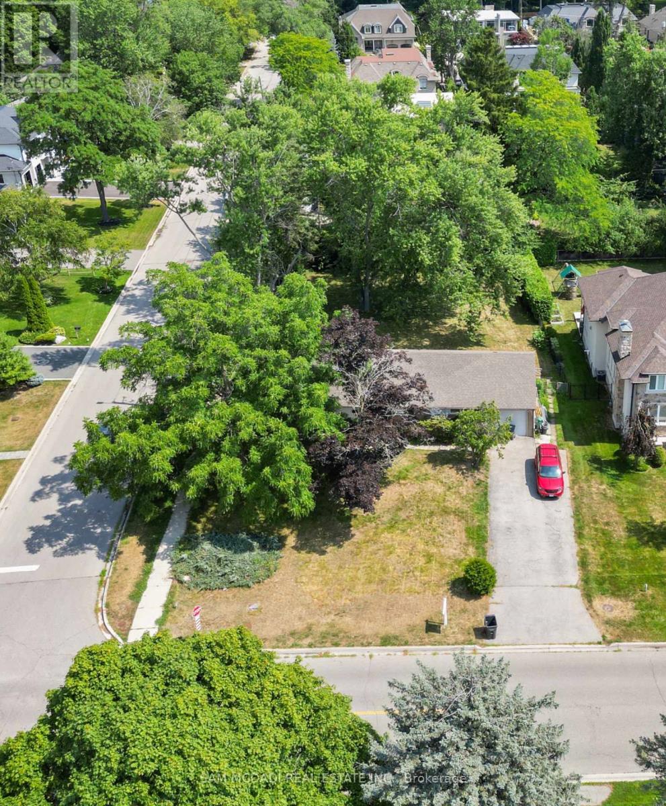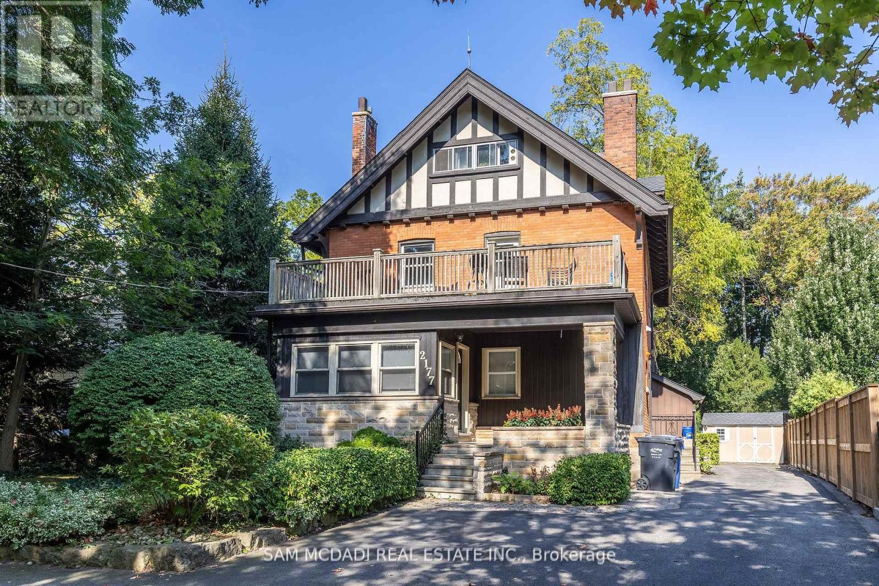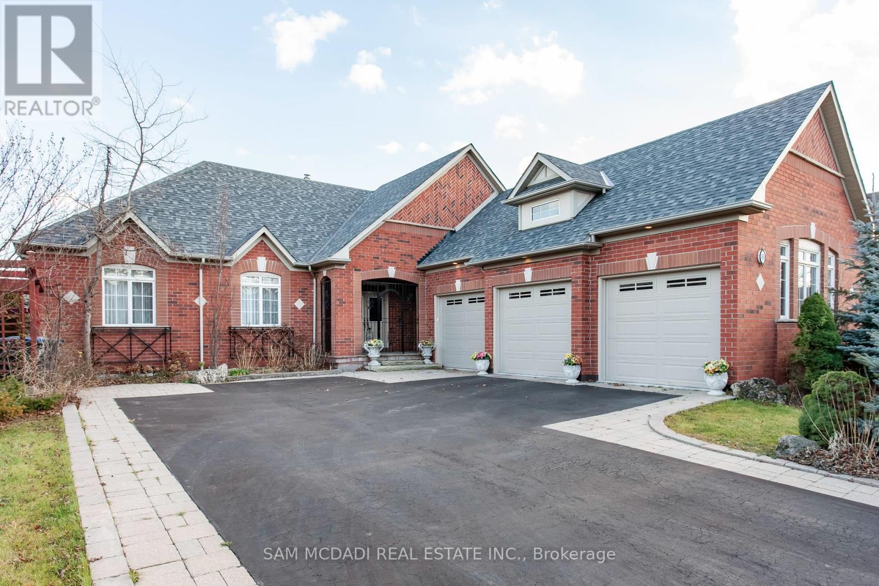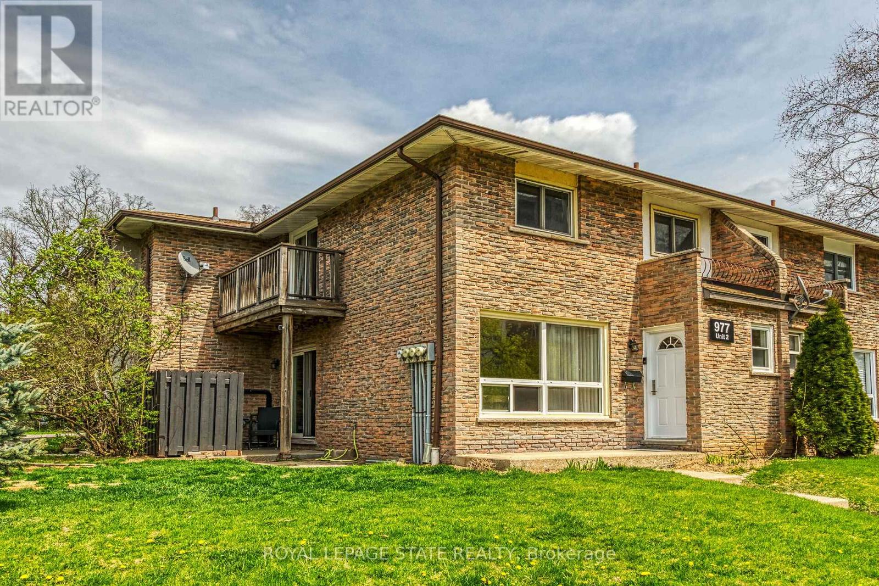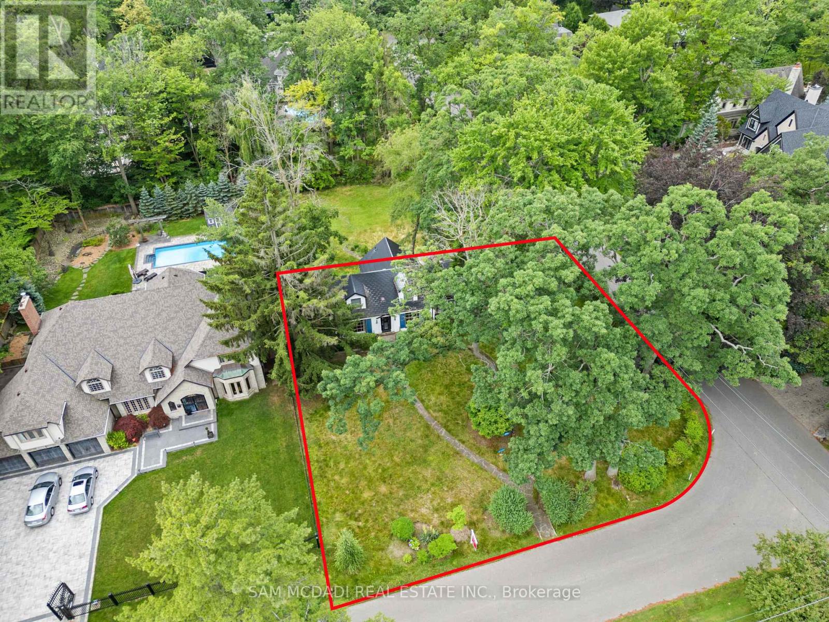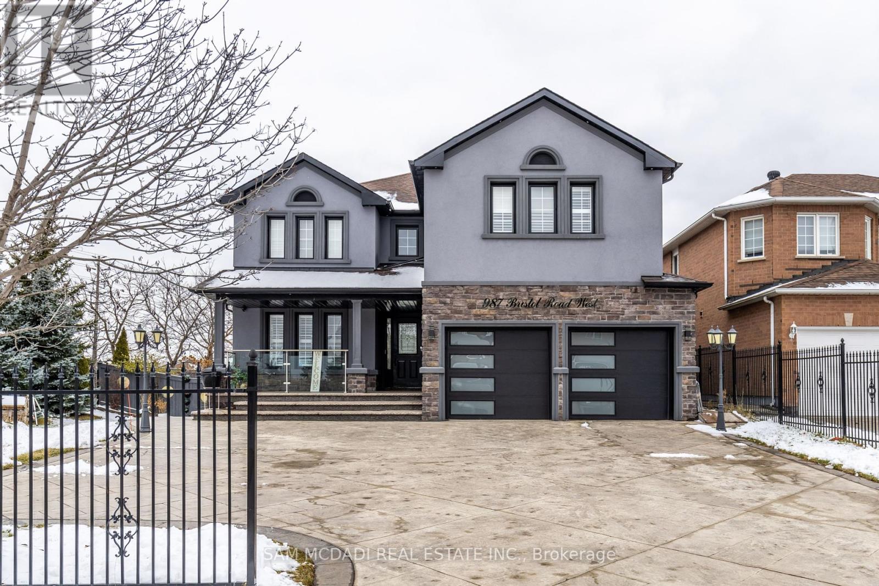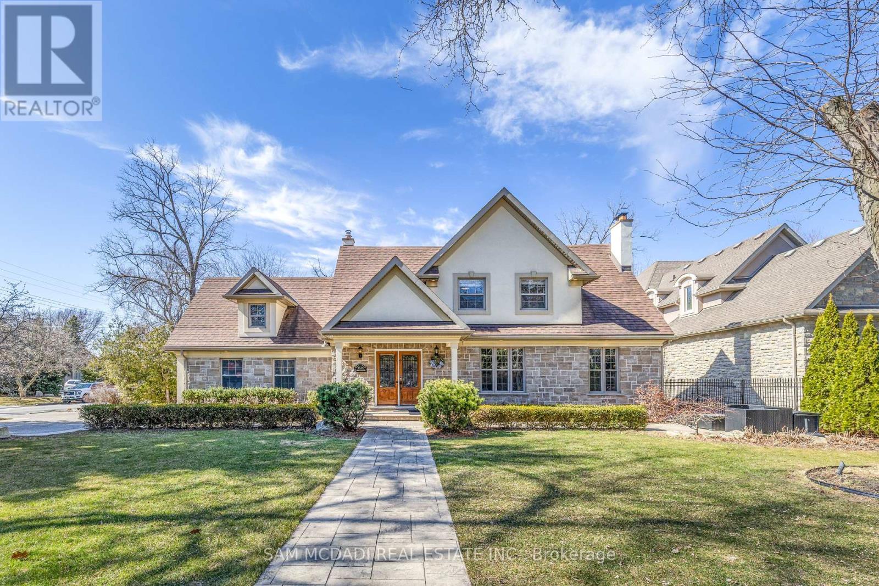1491 Woodeden Drive
Mississauga, Ontario
Rare corner lot in prestigious Lorne Park! Exceptional opportunity to build new, renovate, or add on in one of South Mississauga's most sought-after neighbourhoods. This spacious corner lot offers excellent frontage and endless potential, surrounded by mature trees and established homes. Ideally located close to top-ranked schools, parks, tennis courts, and nature trails. Just minutes to vibrant Port Credit, the Mississauga Golf & Country Club, and a short drive to the GO Train, QEW/403, and Pearson Airport. Whether you're a builder, renovator, or end-user, this is a chance to create something truly special in a premium location. Property being sold as is, where is. A prime Lorne Park investment with unmatched lifestyle appeal. (id:60365)
2177 Lakeshore Road
Burlington, Ontario
Exceptional Investment Opportunity! Situated in an unparalleled downtown Burlington location within walking distance to the lake, vibrant shops, and dining, this legal duplex presents endless possibilities. Featuring four self-contained units, the property offers strong income potential or the unique option to convert into an expansive single-family residence. Nestled in a highly sought-after neighbourhood with top-rated schools, acclaimed restaurants, and convenient highway access, this versatile property is a rare find. Don't miss your chance to secure this prime piece of real estate unlock its full potential today! (id:60365)
50 Links Lane
Brampton, Ontario
Welcome to this executive 3+1 bedroom, 5 bathroom home in the prestigious Lionhead Estates in Brampton. Sitting on an impressive 69 x 145 ft lot, this custom Kaneff-built property boasts over $340,000 in renovations. From the moment you enter, youll notice the attention to detail. The main level features an open-concept layout with hardwood floors, a bright living and dining area, and a spacious family room with a gas fireplace and coffered ceiling. The upgraded kitchen is built for everyday life and entertaining alike, with granite countertops, a center island, and a breakfast area that opens to the patio. The main floor primary bedroom is a true haven. It offers a walk-in closet, a five-piece ensuite, and a walkout to the backyard. Two more generously sized bedrooms, both with large windows and hardwood floors, complete the main level. The fully finished basement offers incredible flexibility. It includes a fourth bedroom, a second kitchen, two bathrooms, a rec room with gas fireplace and wet bar, plus a second laundry area. Ideal for extended family, guests, or even potential rental income. Additional practical perks include: a three-car garage, plus parking for six more on the driveway, an updated roof (2015). The location is just as impressive! You're minutes to Lionhead Golf Club, parks, schools, and everyday conveniences. Quick access to highways 407, 401, and 410 makes commuting easy and keeps you connected to the entire GTA. (id:60365)
2 - 977 Francis Road
Burlington, Ontario
Bright & Spacious 3-Bed, 3-Bath End-Unit Townhome in Family-Friendly Community Welcome to this rarely offered end-unit townhome featuring 3 bedrooms, 3 bathrooms, and 2 exclusive parking spaces. Enjoy open-concept living and dining areas, a private patio, and a balcony off the spacious primary suite. Located in a quiet, family-oriented neighborhood just steps from schools, shops, and transit this home offers the perfect blend of comfort and convenience. (id:60365)
1270 Mona Road
Mississauga, Ontario
An exceptional opportunity awaits in the heart of prestigious Mineola, one of Mississauga's most esteemed and picturesque neighbourhoods. This rare 100x100-ft lot offers endless potential for buyers looking to build their dream home or invest in a highly desirable location. Surrounded by mature trees and stunning custom estates, the property is ideally positioned on a quiet corner, offering the unique possibility to create a your very own custom residence. Situated in a prime location celebrated for its charm, privacy, and community feel, making it a top choice for families and professionals alike. In close proximity to the sought-after Kenollie school district, and just a short walk to the GO Train, public transit, and Lake Ontario, this location combines natural beauty with unbeatable convenience. You're also minutes from the trendy Port Credit, with its waterfront, shops, and restaurants, is just minutes away, while easy access to major highways and the upcoming Hurontario LRT adds to the areas long-term appeal with strong resale value. This address is truly an amazing find! (id:60365)
229 - 89 Dundas Street
Mississauga, Ontario
Stunning 1+1 Bedroom Condo for Lease at Arte Luxury Living Just South of Square One! Welcome to urban sophistication at its finest! This brand-new 1+1 bedroom, 1 bathroom condo in the heart of Mississauga offers 673 sq. ft. of stylish living space, plus a 123 sq. ft. private terrace perfect for your morning coffee or evening unwind. Located in the iconic Arte Residences, this suite combines modern comfort, upscale finishes, and unbeatable amenities, all just minutes from Square One. Suite Highlights: Open-concept layout filled with natural light Designer kitchen with dark wood grain cabinetry, soft-close hardware, and charcoal accents Contemporary bathroom with quartz counters, porcelain tile flooring, and a sleek mosaic tile shower Spacious den ideal for a home office or guest space Private outdoor terrace for relaxing or entertaining Please note: No parking included Resort-Inspired Amenities: Fully equipped Fitness Centre & Yoga Studio Rooftop Patio with Outdoor Bar, Garden & BBQ Area Concierge Service Stylish Party Room and Elegant Common Areas Prime Location: Steps to Mississauga Transit, cafés, restaurants, and essential services Minutes to Sheridan College, Cooksville GO Station, QEW/403/407, and major shopping centres. This lease opportunity is perfect for professionals, students, or anyone looking to enjoy upscale living in a dynamic, growing neighbourhood!!! (id:60365)
Bsmt - 987 Bristol Road W
Mississauga, Ontario
Bright and spacious 3 bedroom basement suite in desirable East Credit! Close to an abundance of amenities including shopping at Heartland and golf at BreaBen, A private covered entrance leads you into the generous foyer. The recreation room boasts a large 5 foot window bringing an immense amount of light and lots of living space. A roomy kitchen with all newer appliances and lots of cabinet and counter space makes for easy meal preparation. 3 voluminous bedrooms, all possessing windows and ample closet space. Ensuite private laundry. Utilities are included as well as one driveway parking space. Students Welcome! (id:60365)
3325 Lakeshore Road
Burlington, Ontario
Welcome to this beautifully finished home in Roseland, most sought-after neighborhood, offering over 3,000 sq. ft. of exceptional living space just steps to the Lake within the highly regarded Tuck/Nelson school district. The cozy living room with gas fireplace, creating the perfect space to gather and relax. The upper level features four generous bedrooms, luxurious primary suite with a walk-in closet and a spa-like ensuite with double sinks, a glass shower, and elegant marble finishes. The completely new finished basement adds even more living space, with Gym and 3-peice bathroom with shower. Outside, the professionally landscaped grounds showcase extensive stonework, including a large patio, walkways, and a spacious driveway. With its elegant design, modern upgrades, and unbeatable location, this home is perfect for families seeking comfort, style, and convenience. (id:60365)
826 - 7165 Yonge Street
Markham, Ontario
Welcome To World On Yonge Luxury Condos! Located Just North Of Steeles By Liberty Development! Direct Access To 'Shops On Yonge'. Steps To Retail Mall, Grocery Store, Restaurant, Clinics And Offices!! This Lovely Two Bedroom & Two Bathrooms Is Facing South With Nice & Clear Sunny View!! Freshly Painted, Professional Cleaning & Thru-Out Wood Floor!! Primary Bedroom Has Two Large Closets. Direct Access To Shopping Mall, Supermarket, TTC, Banks, Restaurants, Pharmacy + More Amenities. One Underground Parking + Locker, Plenty Of Visitor Parking. (id:60365)
29 Sassafras Circle
Vaughan, Ontario
Located In Prestigious Thornhill Woods, 2 Story Semi-Detached house, Eat-In Kitchen Upgraded W/ Granite Counters & Backsplash, Hardwood Floors + Pot Lights On kitchen & dining, No carpet all over the house, Large Master Bedroom W/ Walk-In Closet & 5 pc Ensuite, Central Air conditioning. (id:60365)
3211 Oak Street
Innisfil, Ontario
Looking for the ultimate family home? You've found it at 3211 Oak St! This beautiful home delivers big on value and is perfect for large families or multi-generational living. With over 3000 sq ft of above grade living space and sitting on a super deep half acre lot with a detached 36ft x 24ft shop with loft, there is room here for everyone. The main floor features 9 foot ceilings, a large eat-in kitchen with updated cabinetry and butcher block counters, formal dining and living room, laundry, and an oversized office or second family room. Upstairs you will find 4 large bedrooms including a giant primary with walk-in closet and 5 piece ensuite and a second recently updated 5 piece bath. A huge bonus here is the giant family room/flex space that is finished above the garage. This is the ultimate spot for family movie night or a great hang out spot for the kids. No family home is complete without some incredible outdoor space and this one surely does not disappoint. With nearly 360 feet of depth the world is your oyster when it comes to backyard entertainment. Walk out your garden doors onto a raised deck perfect for dining and grilling. Relax in your heated, salt water pool and hot tub. Towards the back of the property you will find a great spot for an evening fire and some additional storage. The large fenced portion of the yard is perfect for keeping the kids and the 4-legged friends contained. Beyond the fenced yard is where the real value comes in. At the back of the property you will find a 36 x 24 garage/shop which is perfect for hobbyist or to store all of your toys. Above the garage is an unfinished loft space that could provide even more additional living space! If all of this wasn't enough there is a separate side entry into a partially finished 2 bedroom in-law suite which has giant windows and high ceilings. All of this and you're located just moments away from the beach, Friday Harbour (shopping/dining/golf) and the shores of Lake Simcoe. (id:60365)
7 Flora Court
Innisfil, Ontario
Welcome to your new home. Located in the vibrant adult community of Sandycove Acres South conveniently located close to the community hall, swimming pool and local plaza. This clean and bright 2 bedroom, 1 bath Simcoe model features an 874 sq. ft. floor plan. The homes exterior is vinyl siding and has a covered front porch and side entrance along with a garden shed. The interior is painted in a light neutral gray with an updated kitchen, laminate flooring, newer windows, new furnace and A/C unit (2023), updated switches and outlets, add-on sunroom with access to the rear yard green space. The bathroom has a new toilet, sink and taps. The two front yard parking spaces provide easy access to the entrance of the home. Sandycove Acres is close to Lake Simcoe, Innisfil Beach Park, Alcona, Stroud, Barrie and HWY 400. There are many groups and activities to participate in along with 2 heated outdoor pools, 3 community halls, wood shop, games room, fitness center, and outdoor shuffleboard and pickle ball courts. New assumed lease fees are $586.53/mo. and $141.69 /mo. taxes. Come visit your home to stay and book your showing today. (id:60365)

