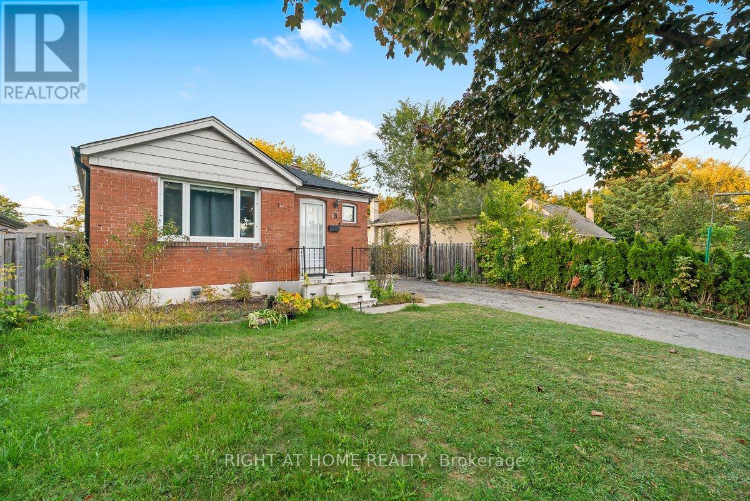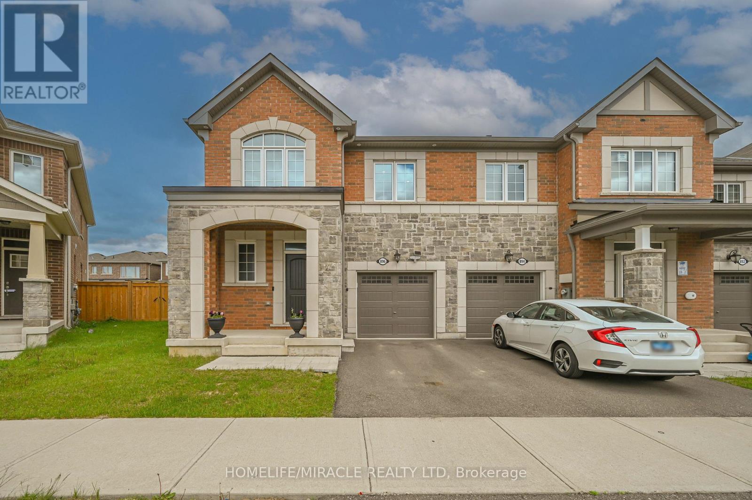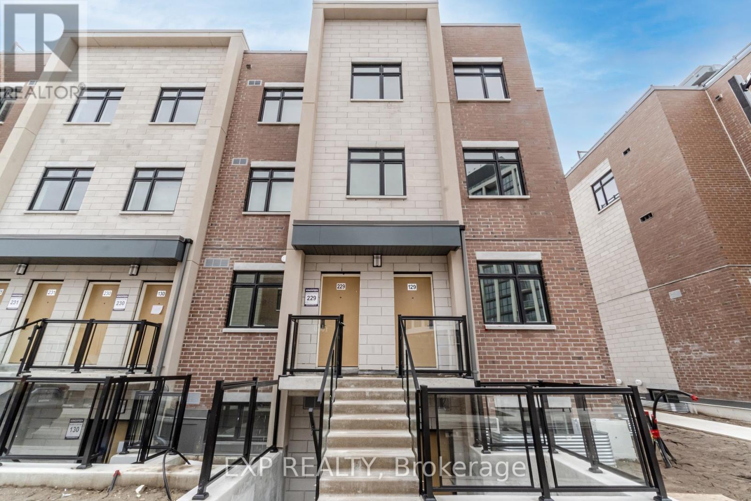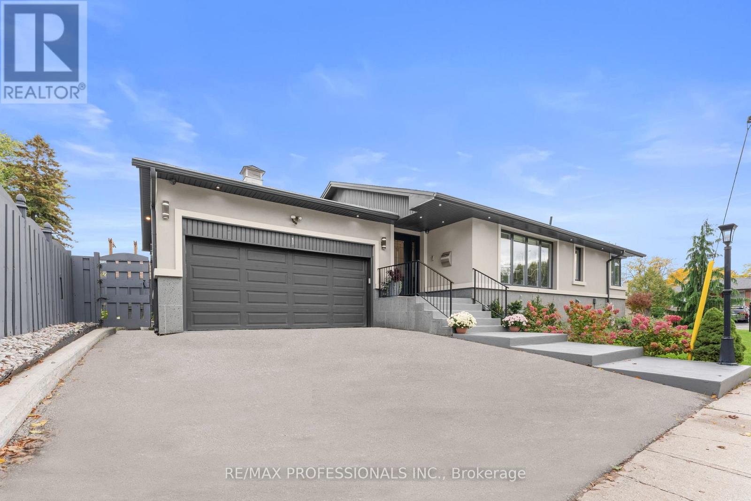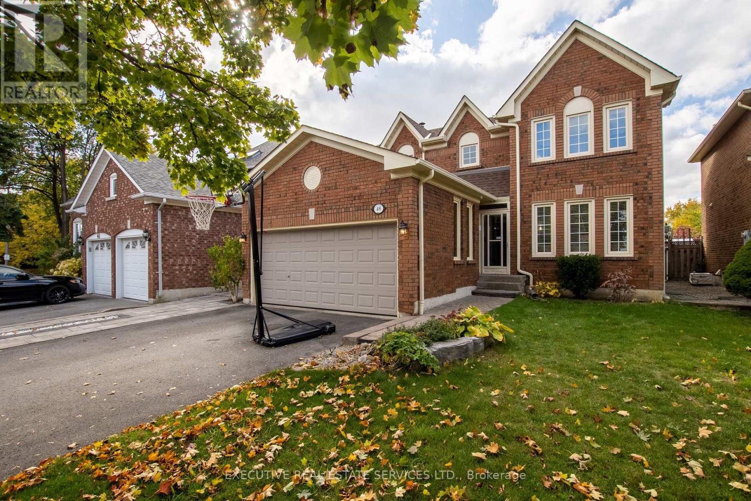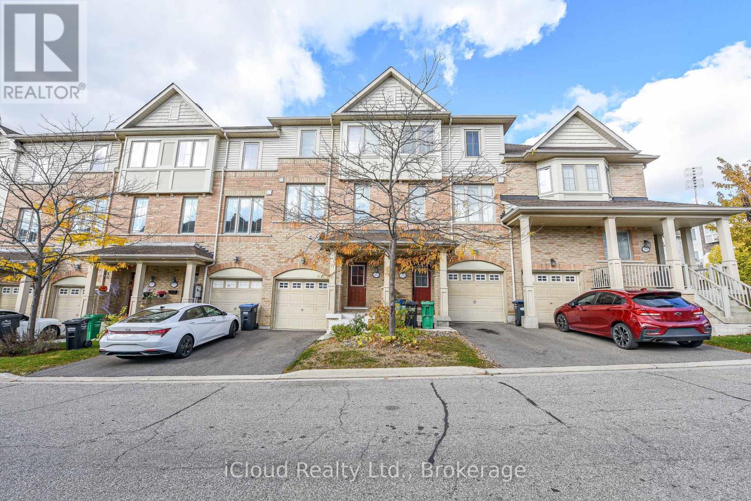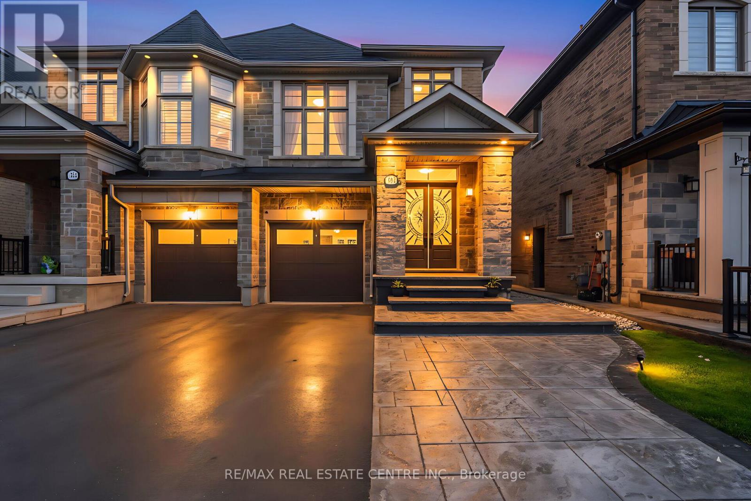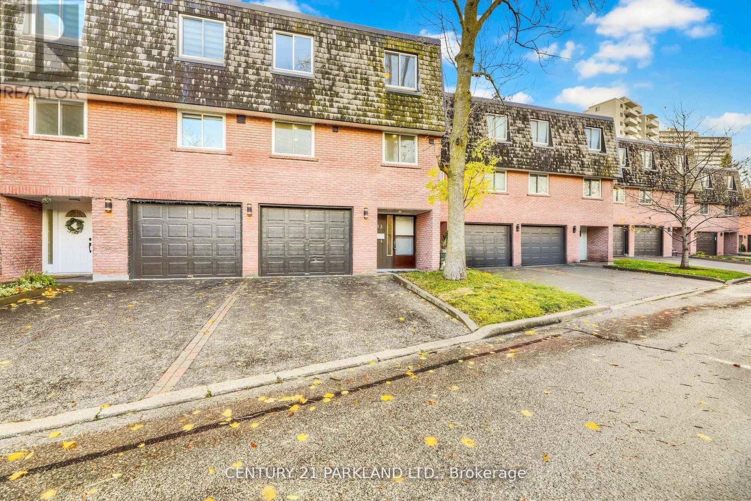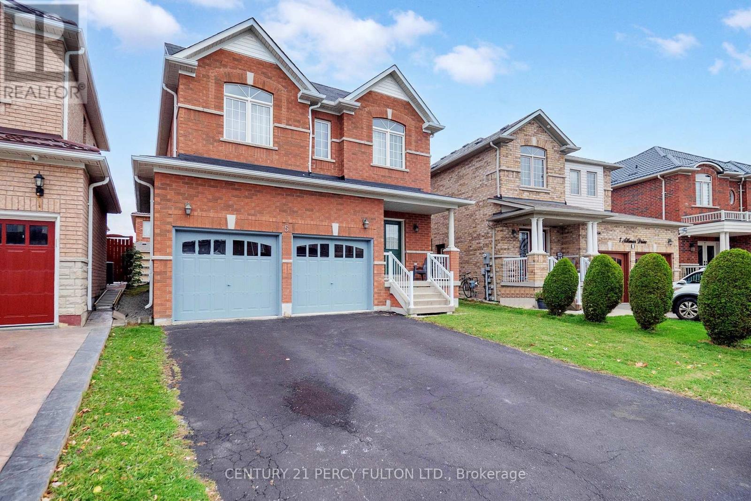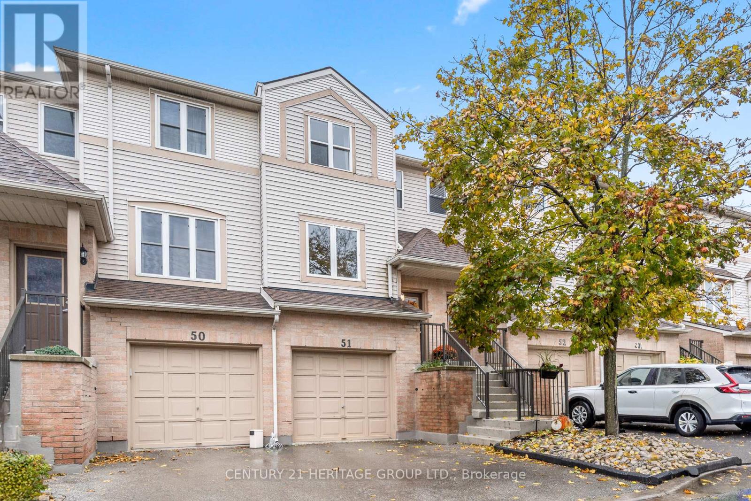6 Melody Road
Toronto, Ontario
Experience convenient living and smart investment at 6 Melody Rd a beautifully upgraded detached bungalow nestled on a generous 50x120ft lot in the sought-after Humberlea-Pelmo Park community. This bright, welcoming home features upgraded kitchen with granite countertops, modern ceramic flooring, and pot lights, perfectly blending comfort and sophistication on the main floor. Enjoy spacious, sun-filled living and dining areas with large windows and sleek laminate flooring, creating an inviting atmosphere for both everyday living and entertaining. In addition to the three well-sized bedrooms on the main floor, there is a very large fourth bedroom in the fully finished basement with separate entrance, includes its own kitchen, living/dining area, and 3pc bath, offering added value to this gem. Step outside to your private, expansive backyard, perfect for relaxing or hosting summer gatherings. Ample parking with a carport and double driveway ensures convenience for multiple vehicles. Located on a tranquil, family-friendly street, 6 Melody Rd offers unrivaled access to Highways400 and 401, making commutes a breeze. Your new home is close schools, scenic parks, recreation centres, supermarkets, and shopping plazas, providing the perfect blend of quiet neighbourhood charm and urban accessibility. Choose 6 Melody Rd for an upgraded, move-in-ready home with exceptional investment and lifestyle value ideal for both discerning end-users and savvy investors looking to maximize potential in a prime Toronto location (id:60365)
896 Sumac Crescent
Milton, Ontario
perfect Welcome to End Unit Freehold Townhouse 896 Sumac Crescent! A Perfect Family Home in Milton. Mattamy Built home Nestled in the heart of Milton's sought-after Cobban neighbourhood, this stunning 4-bedroom, 2.5-bathroom end-unit townhome like semi-detached is the perfect blend of comfort, style, and functionality ideal for first time home buyer or growing families! Approx. 1,700 sq. ft. of nicely designed living space, featuring 9-ft smooth ceilings on the main floor, creating a bright and open atmosphere. This House has a plenty of upgrades from the Builder, The heart of the home is the beautifully designed modern kitchen, having quartz countertops, Full size cabinetry, stainless steel appliances, and a big size island for family meals and entertaining! The open-concept living and dining area is flooded with natural light, and offering plenty of space for cozy movie nights or lively gatherings. POT lights through out Main floor, second floor, and outside throughout the House. The second floor, has a generous size primary suite, with a 4-piece ensuite featuring a soaker tub, glass shower, and walk-in closet a peaceful retreat after a long day. Three additional well-sized bedrooms and another 4-piece bathroom. It provides a ample space for children, guests, or a home office. It has a main-floor office room has a connection for laundry, can be converted to a main floor laundry. Full unfinished basement has incredible potential for a playroom, home gym, or even a secondary rental suite. Basement has existing laundry and washroom rough in. Enjoy summer BBQs in the fully fenced backyard, or take advantage of the fantastic nearby amenities parks, schools, conservation areas, shopping, dining, and easy highway access! With its family-friendly community and unbeatable location, this home truly offers everything you need. Don't miss out this incredible opportunity this home delivers exceptional space, comfort, and convenience. (id:60365)
3 - 476 Walkers Line
Burlington, Ontario
Beautiful Executive Townhouse Condominium Located In A Boutique Enclave. Walk To The Lake, Two Banks On The Corner, Transit At The Door, Shopping Across The Street, Close To Downtown And The QEW, Walking/Cycling Path, Go Station, Short Walk to Spencer Smith Park.3 Bedrooms, 2 Baths, Walk Out To 1 Deck, Walk In Closet, 4 Piece Ensuite In the Master, 3 Piece Ensuite With Access From The Hall, Enjoy A Nice Walk Out To Your Open Balcony. Laundry Room On the Second Floor. Central Vacuum, Central Air, Forced Air, Gas Fireplace, 9 Foot Ceilings, Newer Furnace, Newer Shingles, Newer Deck, Upgraded Insulation, Large Unfinished Basement with endless possibilities. Quiet Mature Tree Setting, Lots Of Natural Light. Interior Garage Access, Parking For 2 Vehicles. Complex of 15 Unit Townhouse Condominium. 8 Parking Spots Reserved For Visitors. Fantastic Opportunity To Own a Comfortable, Well-Located Home In One Of The City's Most Desirable Neighbourhoods. Check out our virtual tour through this link https://winsold.com/matterport/embed/432946/St1Zt7YiesW (id:60365)
229 - 1062 Douglas Mccurdy Comm Court
Mississauga, Ontario
Welcome to this stunning townhome located in the sought-after Lakeview neighbourhood of Mississauga. Just steps from the waterfront, scenic trails, parks, and vibrant Port Credit, this modern residence combines luxury and lifestyle.Offering 3 spacious bedrooms and 2 full 4-piece bathrooms, the home features a sleek, open-concept kitchen with stainless steel appliances, a stylish eat-in island, and premium laminate flooring throughout.Enjoy outdoor living with a massive private rooftop terrace perfect for entertaining or relaxing. Includes two underground parking spaces, ample visitor parking, and excellent connectivity to the QEW, Long Branch GO Station, and Mississauga Transit. Minutes from restaurants, cafes, golf courses, shopping, and future Lakeview Village redevelopment one of the GTAs most exciting new waterfront communities. (id:60365)
1 Tewsley Place
Toronto, Ontario
Welcome to Royal York Gardens - your dream family home awaits! This beautifully updated luxury ranch bungalow sits proudly on a sought-after corner lot in one of Etobicoke's most desirable neighbourhoods. Offering timeless charm with modern upgrades, this home features a bright and open-concept living and kitchen area, perfect for entertaining and everyday family life. The main level boasts three spacious bedrooms, each filled with natural light, along with custom built-ins that add both style and functionality throughout. The fully finished lower level offers incredible versatility with two additional potential bedrooms, ideal for guests, a home office, or a growing family. Step outside to enjoy a large private deck designed for entertaining, surrounded by a lush lawn maintained effortlessly with a built-in sprinkler system. Located just a short walk from highly rated Father Serra School, beautiful parks, and local amenities, this home combines comfort, community, and convenience in one perfect package. (id:60365)
48 Eagleridge Drive
Brampton, Ontario
Welcome to 48 Eagleridge Drive! This stunning 4-bedroom, 4-bathroom detached home is located in one of the most desirable and family-friendly neighbourhoods. With premium upgrades throughout and a thoughtfully designed layout, this home is the perfect blend of comfort, style, and functionality.As you enter, youre greeted by a spacious foyer leading to separate living and dining rooms, ideal for both everyday living and formal gatherings. Upstairs, youll find four generously sized bedrooms, including a luxurious primary suite with a walk-in closet and a private 4-piece ensuite. Each bathroom in the home has been tastefully designed to offer both comfort and convenience. Whether you're an investor or a growing family, this setup provides valuable flexibility and long-term value. This home is close to top-rated schools, parks, shopping centers, major highways , transit, and all essential amenities. Its the perfect location for commuters and families alike. Dont miss this opportunity to own a beautifully upgraded, move-in-ready home in one of Bramptons finest neighbourhoods. Book your private showing today! (id:60365)
103 Cedar Lake Crescent
Brampton, Ontario
Beautiful Townhouse With One Of The Largest Floor Plans In The Neighborhood, Offering Over 2,000 Sq. ft. Of Elegant Living Space Located On The Border Of Mississauga . A Bonus Ground Floor Level With W/O To Yard With A Large Rec/Family Room & Full Bath Which Can Also Be Suitable For Office, 4th Bdrm, Play Room Or Can Be Used As A RENTAL POTENTIAL. Main Floor Features Gleaming Laminate Floors, High Ceilings, A Large Living Room Which Flows Into A Eat-In-Kitchen With Breakfast Bar Combined with a Dining Room And Space For Home Office. Upper Floor Includes Three Bedrooms With Two Full Bathrooms. Primary Bedroom With Walk In Closet & 4 Pc Ensuite. Conveniently Located in Terracotta Village on the border of Mississauga and Brampton and close to Major Highways like HWY 407, HWY 401, and HWY 410, as well as close to Parks, Walking Trail, Public Transit , Good Schools, and Shopping such as Heartland Town Centre. (id:60365)
488 Parent Place
Milton, Ontario
Stunning semi-detached home built by Country Homes, less than 5 years old and impeccably maintained-feels like new! Featuring 3+1 bedrooms, 3.5 baths, Separate Family Rm, and a spacious 2667 sq ft layout including a 647 sq ft builder-finished basement with a separate entrance, bedroom, kitchen, and full bath-ideal for in-laws or rental potential. Elegant double door entry opens to a bright, open-concept main floor with soaring 9' ceilings, oak staircase, and over $50K in builder upgrades, including quartz countertops, extended-height cabinets, chimney hood fan, custom pantry, upgraded flooring, and a cozy gas fireplace. The chef's kitchen boasts a large island with BBQ gas line for indoor-outdoor entertaining. Enjoy a premium lot with extended driveway, no sidewalk, concrete patio in backyard, and large storage space in the basement. Located in a growing family-friendly neighbourhood close to schools, parks, and amenities. A perfect blend of luxury, space, and function, Must See! (id:60365)
37 - 1575 South Parade Court
Mississauga, Ontario
One of the Largest Townhouse in the complex, A must see Executive Townhouse Located In High Demand Area Of East Credit Community, More than 1800 sq.ft. of living space above grade plus finished basement, 3 Bedrooms plus Office ( can be 4th Bedroom), Interior of the property has completely been rebuilt, All New Dry walls, New Insulation, New Floors and Carpets, New Doors and Windows, Updated Washrooms with quartz counter tops, Brand New Kitchen with quartz counter top and back splash, Brand New Appliances ( September 2025), Professionally Painted In Neutral Modern Tone, Spacious Upper Floor Family Room W/ Large Picture Window, Close To UTM, Creditview hospital, Erindale Go Station, Parks, Schools & All Amenities. Bright & Spacious Home with lot of storage space. (id:60365)
#83 - 2145 Sherobee Road
Mississauga, Ontario
This beautifully renovated 4-bedroom, 2-bathroom multi-level townhouse offers the perfect blend of modern comfort and convenience in one of Mississauga's most accessible neighborhood's. Step inside to an inviting open-concept living and dining area filled with natural light, complete with pot lights and a walkout to a private patio-perfect for relaxing or entertaining. The renovated kitchen features sleek quartz countertops, stainless steel appliances, and ample storage, creating a stylish and functional space for everyday living. Upstairs, you'll find a spacious primary bedroom with a double closet and three additional bedrooms, offering flexibility for families, guests, or a home office. The finished basement with a cozy recreation area adds even more space to unwind or work from home. Enjoy peace of mind with newer updates throughout, ensuite laundry, and central vacuum. Parking for two cars (including a built-in garage), plus visitor parking, adds to the everyday ease of this move-in-ready home. Located just minutes from Hurontario, the QEW, and Cooksville GO Station, commuting is effortless. You're also close to shopping, parks, schools, and all the amenities Mississauga has to offer. With maintenance fees covering internet, cable TV, and building insurance, this home delivers exceptional value and lifestyle in a vibrant, family-friendly community. (id:60365)
5 Attmar Drive
Brampton, Ontario
Immaculate and stunning detached property conveniently located by Brampton and Vaughan border. Built in 2007, This modern house features hardwood flooring throughout the main. Open concept main floor 2 story living and dinning area. Primary bedroom includes a walk in closet & 5 piece ensuite that includes an oval tub. other bedrooms has access to 4 piece bath. Gorgeous spacious backyard. Basement with separate entrance, rough-in 3 pcs bath and kitchen. This family friendly street is close to amenities and offers easy access to highways and public transportation. This is a great opportunity to own a detached home in a highly sought after area. Book your showing today! (id:60365)
51 - 2531 Northampton Boulevard
Burlington, Ontario
Looking for a home that's equal parts convenience and comfort? Then welcome to 2431 Northampton Blvd, unit 51. This3 bedroom, 3 bath townhome is located in the highly desirable Headon Forest neighbourhood, where low-maintenance living meets high-level charm! Quick walk to shopping, restaurants, and yes, both Tim Hortons and Starbucks (I don't judge your caffeine loyalties ?).Enjoy lightning-fast highway access for those on-the-go mornings, and when it's time to unwind, head down to your walk-out basement and sip your coffee (or evening wine) on your private patio. (id:60365)

