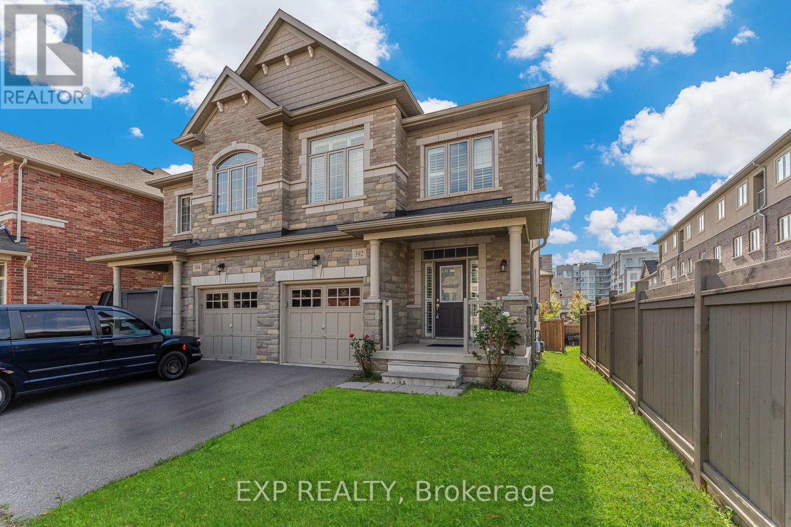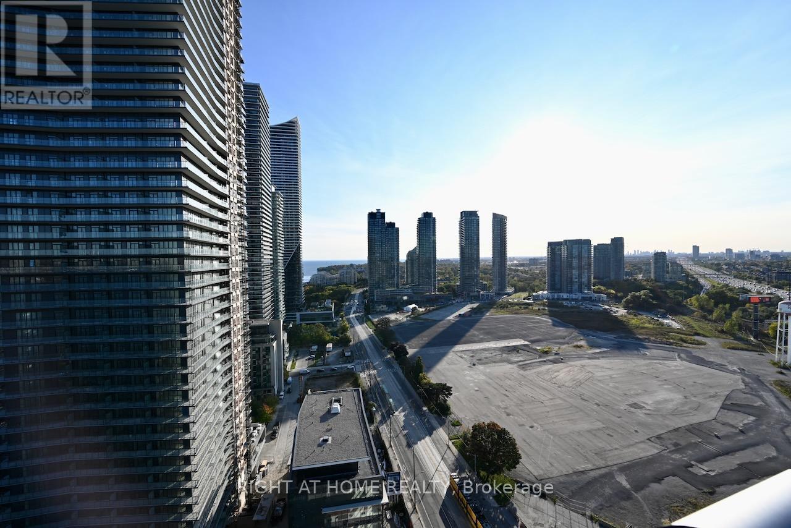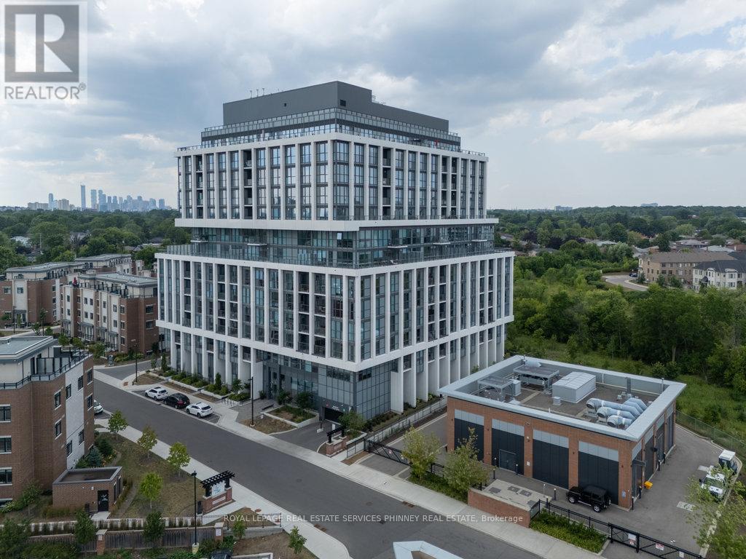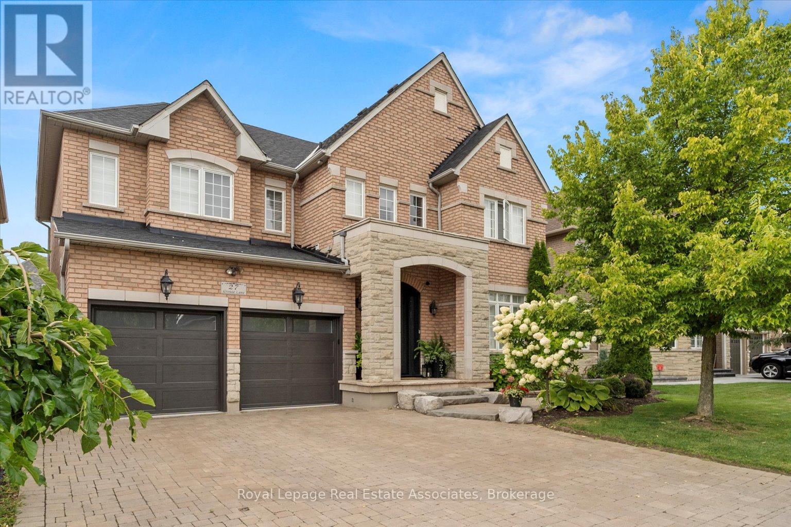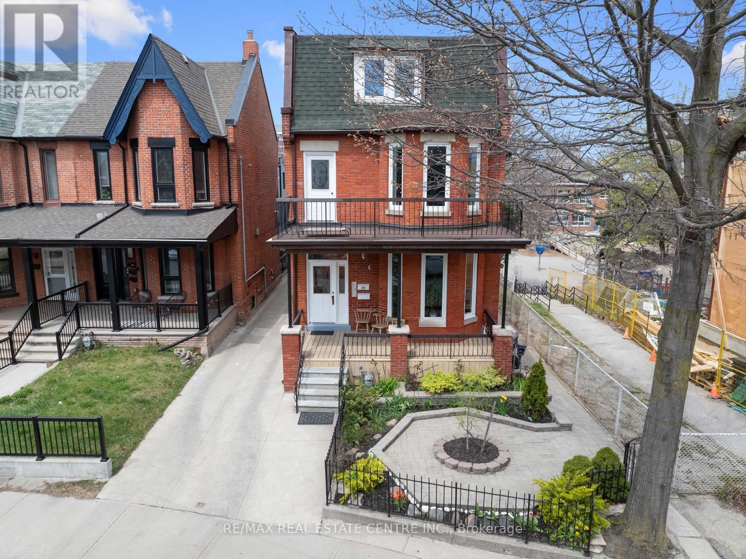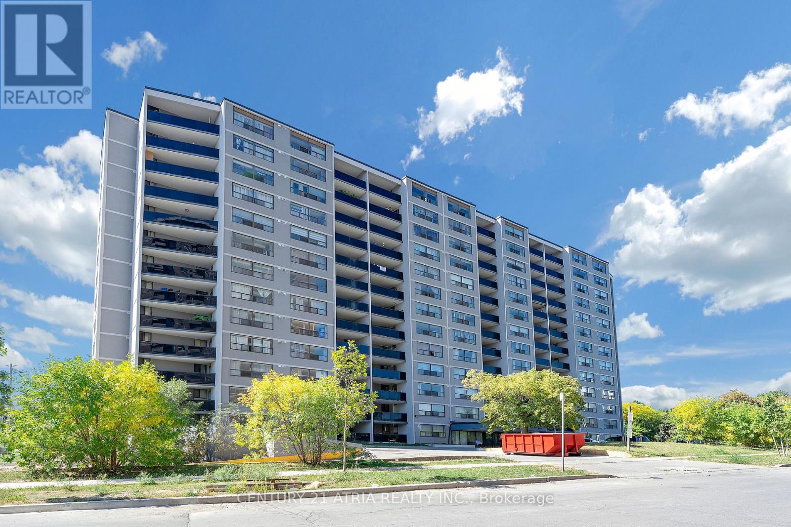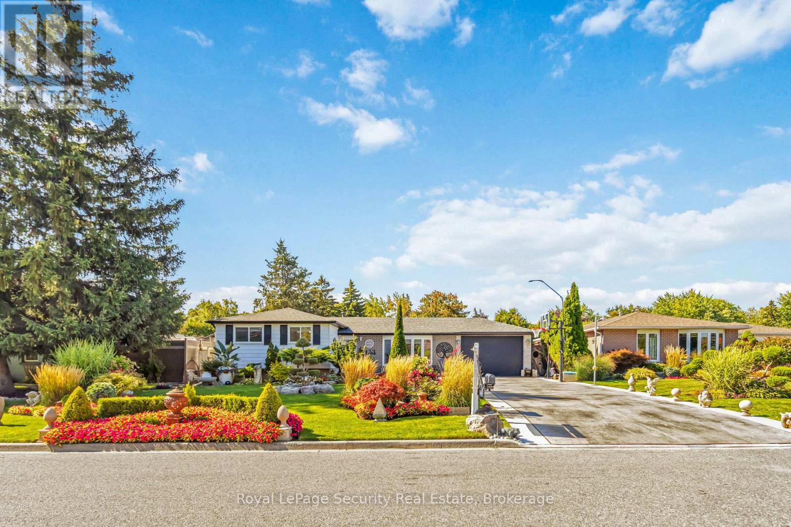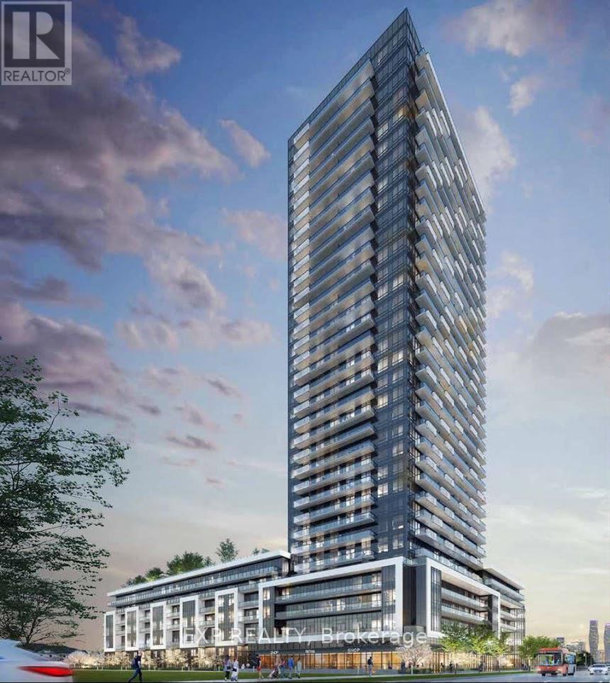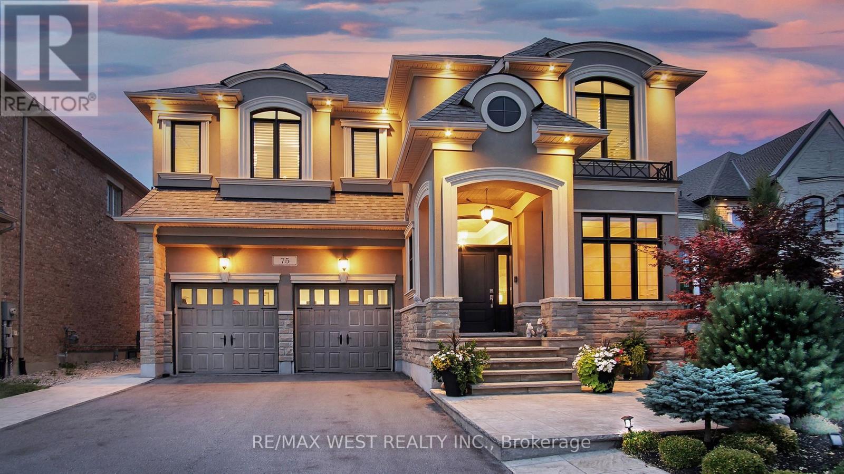19 Graystone Gardens
Toronto, Ontario
Welcome to 19 Graystone Gardens. This 4+2 Bedroom, 5 Bathroom home was custom built with every major and minor detail carefully chosen by the sellers. Ideally situated in Norseman Heights, this meticulously maintained residence showcases exceptional craftsmanship throughout with custom millwork, hand-painted accents, crown moulding, high baseboards, heated floors in various rooms, pot lights, lighting system, premium fixtures, and more. The main floor features a welcoming Foyer with natural stone tile and hidden closets. The executive Office has Mahogany walls, pocket doors, and smartly designed, tucked away file storage. The secondary foyer with it's gorgeous wainscotting flows to the Family Room with fireplace and a set of three double doors leading to the loggia. Overlooking this room is the gourmet kitchen with large centre island, high-end built-in appliances, and breakfast area with floor to ceiling windows which gives the feeling of eating outdoors no matter the season. The mudroom offers direct access to the 2-car garage and separate entrance to the side yard. Upstairs you'll find a Primary Retreat filled with moments, from large windows overlooking the expansive backyard, two walk-in closets, and a fabulous 5-Piece Ensuite. Three additional bedrooms make up the second floor along with another 4-Piece Bathroom, Upstairs Laundry, and access to the 3rd floor attic. The basement is a great space onto itself with a Living/Rec Room with gas fireplace, incredible second full Kitchen with eat-in area and large window-well for lots of natural light, two additional bedrooms, and laundry. The French inspired backyard, which occupies the rest of this 50 x 187 ft lot, is an incredible space onto itself. The patio has beautiful Indiana stone and is perfect for morning coffee or evening wine. Opportunities abound with a secondary yard beyond the mature trees, perfect for a pool, play area, flower garden, and more. Come see this beautiful home today! (id:60365)
392 Grindstone Trail
Oakville, Ontario
Discover this beautifully designed semi-detached home offering over 2,550 sq ft of modern living space. Built in 2018 and meticulously maintained, it blends contemporary finishes with a thoughtful, family-friendly layout.The main floor welcomes you with 9 smooth ceilings, rich hardwood flooring, and an open-concept design that seamlessly connects the large family room with the upgraded kitchen. The kitchen is a true centerpiece, featuring stainless steel appliances, quartz countertops, a generous island with breakfast bar, and plenty of space for casual dining.Upstairs, youll find three spacious bedrooms, including a primary retreat complete with a walk-in closet and a spa-inspired 5-piece ensuite with double sinks, soaker tub, and separate glass shower. A full laundry room on this level adds everyday convenience.The third-level loft is a rare bonus, offering endless flexibilityideal as a family lounge, home office, or even a fourth bedroom with its own 3-piece bathroom and private balcony.Outside, enjoy a low-maintenance backyard with interlocking stone and landscaped flower bedsperfect for entertaining or relaxing in a private setting.Located in one of Oakvilles most desirable family communities, this home is steps from a playground and splash pad, with trails, shopping, restaurants, and the hospital just minutes away. The Sixteen Mile Sports Complex and easy access to Highways 403, QEW, and 407 make commuting simple and convenient. (id:60365)
2302 - 16 Brookers Lane
Toronto, Ontario
This beautifully appointed 1-bedroom condo high above the city captures sweeping vistas of Lake Ontario from a coveted corner suite and open balcony on the 23rd floor. Perfectly positioned just moments from the tranquil Lake Shore waterfront, residents enjoy instant access to scenic walking and cycling trails, while a wealth of transit options nearby makes travel effortless and efficient. Step inside to find airy, open-concept living and dining areas, bathed in natural light and showcasing a sleek, modern design ideally suited for both unwinding after a busy day and entertaining guests. Enjoy premium amenities including a fully equipped fitness centre and an elegant party room for social gatherings.Set within one of Etobicoke's most desirable waterfront neighbourhoods, this rental promises a blend of relaxation, convenience, and urban lifestyle making it a truly exceptional opportunity for those seeking lakeside living with city access. (id:60365)
1207 - 1063 Douglas Mccurdy Common
Mississauga, Ontario
Welcome to this bright, spacious and never been lived in 3-bedroom, 3-bathroomsuite in an exclusive new boutique building just steps to the lake. Designed for modern living, this sub-penthouse unit features an open-concept layout with engineered hardwood flooring throughout and soaring floor-to-ceiling windows that flood the space with natural light. The sleek kitchen boasts stainless steel appliances, large center island, premium fixtures, and ample storage perfect for entertaining or everyday living. Each bedroom offers generous space and privacy, with spa-inspired bathrooms that feature high-end upgraded finishes. All closets have custom organization systems ready to move right in. Also includes a large size locker and parking close to the elevator for added convenience. Enjoy top-tier building amenities designed for comfort and convenience. Located just steps from shopping, dining, and transit, with quick access to major highways. Just minutes from the trendy shops and waterfront in Port Credit, and close to the University of Toronto Mississauga campus. Dont miss this opportunity to live in one of the areas most desirable new developments. (id:60365)
93 Harvest Moon Drive
Caledon, Ontario
First Impressions are everything and This Home sends both you and your guests a welcoming vibe which starts with a Professionally Landscaped 4 Car Driveway, Front Porch, side walkway & Rear Patio which are all finished with Decorative Pebble Concrete. Welcome to this 3 BR 3 Bath home conveniently located in Bolton West. This home features A Large Fully (28.59' x 210.28' x 47.67' x 189.89') Deep Pie shaped Yard (With No Neighbours Behind you. The home offers 1668 sq ft of above ground living space. Your future Home has Generous Sized Rooms and allows you the opportunity to customize and finish the 850 SF Basement to your own desires and needs. Ideally located near schools, parks, shopping, and walking distance to Downtown Bolton., this home offers open concept living with everyday convenience and functionality. Greet your guests in the generous sized foyer, and invite them to walk through your home to view the open concept Main floor which includes a Bright large Living room & Dining Room featuring Laminate flooring, which is open to the Kitchen / combined Breakfast Area where you can walk directly out to your Private Decorative Pebble Concrete patio that contains a Large Gazabo where you can relax and Entertain your family and friends. Enjoy direct garage access from both inside the home as well as from the Side yard of the home. The Kitchen Is Equipped With A Stainless Steel Fridge (2019) Glass top Stove and Range 2018, Over the Range Microwave with Rangehood fan, and Built in Dishwasher. The Upper Level Features 3 Generous Bedrooms, Including A Primary With A Walk-In Closet And 3 Piece Ensuite, as well as a 4 piece Main washroom. (id:60365)
27 Grouse Lane
Brampton, Ontario
As you step into this exquisite dream home, every detail will proclaim the elegance and quality of this unique living space. From the solid wood front door, to the 2 x 4 Italian tile, to the chef's kitchen with waterfall countertops, everything has been done for you. Custom cabinetry, updated appliances, upgraded hardwood, designer lighting - there's nothing to do but move in and enjoy the opulence of this executive level residence. With 3280 square feet above grade, over 4600 square feet of total living space and over $225,000 in recent upgrades, this home is the perfect space for you and your family. Possibly the best value right now for a home over 3000 sf - check the comparables! Located in the prestigious Streetsville Glen Golf Club area, this highly sought after neighbourhood is the ideal location to enjoy the serene greenery and natural spaces of nearby Churchville Heritage Conservation district and the amazing Eldorado Park. This elegant and exclusive enclave is the perfect place to raise a family and network with well-connected friends and neighbours. Relax in the expansive great room or treat the kids to movie night in the fully finished basement complete with built-in speakers, projection video and custom second kitchen. Or enjoy warm summer nights on the professional 2 level deck complete with large pergola and privacy enclosures. Northeast-facing with strong Vastu Shastra configuration, bringing in plenty of natural light and positive energy, this home has been owned by the same family since built. Feng Shui certified by Master Paul Ng - 2 wealth centers, good energy. Updated roof with 30 year warranty (2023), new garage doors with noiseless openers (2024), electric car charger, updated furnace (2023), completely redesigned kitchen and all baths (2023) - too many updates to list them all! Come and see this amazing home today! (id:60365)
1036 Cedarwood Place
Burlington, Ontario
Welcome to 1036 Cedarwood Place - a beautiful bungalow nestled in the heart of Aldershot, offering the perfect blend of style and comfort. This thoughtfully designed home delivers effortless one-level living with two spacious bedrooms on the main floor and a fully finished basement featuring an additional bedroom and full bath - perfect for guests or a home office. Enjoy the benefits of modern renovations throughout, including a bright, upgraded kitchen, fully updated bathrooms, luxury vinyl plank flooring, and newer windows that fill the home with natural light. With a newer roof and updated mechanicals, this home offers peace of mind and low-maintenance living. Outside, the property truly shines: enjoy a detached garage with loft-style attic storage, providing plenty of room for seasonal items or hobby space, and a separate workshop in the backyard, perfect for DIY projects, extra storage, or a creative studio. Located in a quiet, family-friendly neighborhood close to parks, trails, shopping, highways and essential amenities, where you can enjoy the lifestyle you deserve. This is more than just a home - its your next chapter, ready to begin. (id:60365)
14 Churchill Avenue
Toronto, Ontario
14 Churchill sets the bar high for all investment properties in the GTA. This one of a kind offering defines meticulous pride of ownership. With vacant possession on closing & 3 generous units, this versatile opportunity screams positive cash-flow for savvy investors, families or any move-up buyer or end-user looking to be close to the action. Sitting on an unprecedented lot for the area at 29'x 150' which includes an oversized double garage (garden suite potential), the options are limitless. The main floor unit boasts 2 bedrooms & 1x5-piece washroom, the combined2nd/3rd floor unit offers 4 bedrooms (with walk-out to south facing deck from primary BR) and 2 washrooms & the lower level unit is equipped with 2 bedrooms and another washroom + a separate side entrance. Parking for 6 total cars is a rarely offered luxury for the area. Plumbing &electrical upgraded throughout. A 6 min walk to the best strip of retail in the entire city at Ossington & Dundas, literally steps to Ossington/OldOrchard Public school (9.7 Fraser institute score) & 9 min walk to Trinity Bellwoods Park, the amenities are one of a kind. The one you've been waiting for has finally arrived. (id:60365)
1102 - 10 Tobermory Drive
Toronto, Ontario
Fully renovated, all newer appliances, very bright unit, close to all amenities, close/easy bus to York University, shopping mall and grocery stores. (id:60365)
53 Dunblaine Crescent W
Brampton, Ontario
Stunning Detached on Premium Lot! Welcome to this beautifully maintained 3 bedroom side split ideally located in the family-friendly, Southgate community. Nestled on a premium 65x115ft lot. This home boasts professionally done landscaping with lush perennial gardens with a custom pond, offering both privacy and true curb appeal. Spacious, open-concept main floor is flooded with natural light from a large bay window and features gleaming hardwood floors throughout. The updated kitchen boasts modern finishes, including quartz counters, a glass backsplash and walkout to an oversized deck, Perfect for entertaining! Upstairs, you'll find 3 generous sized bedrooms, including a large primary suite and an updated 4 piece bathroom. The lower level offers a fully finished rec room with a 3-piece bath with luxurious heated floors, a laundry area, a unique tall crawl space ideal as a kids play area, home office, or additional storage. Additional features include a new garage with convenient double-door access to the yard, a newer furnace, elegant stamped concrete driveway, and the evident pride of ownership throughout. Located close to schools, parks, shopping, and transit this is the perfect move-in ready home for families or anyone looking for style, space, and location. (id:60365)
3204 - 5105 Hurontario Street
Mississauga, Ontario
Brand New 1+1 Berm & 1 Washroom Condo In 'Sought After' Canopy Towers, Lake Facing Unobstructed View, Prime Location, Bright & Spacious, Open Concept Layout, Upgraded Two-Tone Modern Kitchen w/ Quartz Countertops, Stainless Steel Appliances, Backsplash, Spacious Berms w/ Closet Space, Functional Den Can Be Used As A Home Work Space/Office, Private Balcony, Dual Thermostats+++ Amenities Include; Indoor Pool, Whirlpool, Sauna, Gym, Yoga Studio, Party Room, Card Room, Private Dining Area, Sports Lounge & Outdoor Lounge Spaces, Close To New LRT, Square One, Restaurants, Cafes, Grocery Stores, Highways 401, 403, 407, 410+++ (id:60365)
75 Cairns Gate
King, Ontario
*** Welcome to 75 Cairns Gate, King City, (Total of 5600 Sf.Of Living Space.) *** Executive Designer Luxury Home Situated On A Premium Lot & Private Court *** Top 10 Reasons To Buy This Luxurious Property. *** 1) Designer Luxury Finishes : Chef-Inspired Kitchen with Custom Cabinetry, Porcelain Counters, and Statement Light Fixtures. 2) Spacious & Versatile: Over 4,000 sq.ft above ground, 4/5 Bedrooms, 5 Bathrooms, plus a second-floor family room. 3) High End Finishes: 10' ceilings, Crown Moldings, Hardwood Floors, Porcelain Tiles, Wall Paneling, and Built-in Shelving. 4) Private Garden Oasis: Walkout to a Professionally Landscaped Backyard with Maintenance-Free Irrigation. 5) Resort-Style Saltwater Pool: 18'x36' In-Ground Pool with Private Outdoor Bathroom and Change Room, Illuminated for evening enjoyment. .6) Premium Lot & Privacy: End-of-Court Location in a Child-Safe Enclave for Peace and Seclusion. 7) Perfect For Entertaining: Indoor and Outdoor Spaces Designed for Unforgettable gatherings. 8) Excellent Location: Close to King City's Finest Schools(Country Day & Villanova), Parks, and GO Train Access for Easy Commuting. 9) Move-In Ready: Impeccably maintained by Original Owners; Enjoy Luxury Living Immediately. 10) One-Of-A-Kind : Combines Luxury, Convenience, and Natural Beauty in a Property that truly Shows to Perfection. *** Top of The Line Luxury Finishes Combined With Professionally Landscaped Grounds (Over 500k Value) In A Prime King Location! *** (id:60365)


