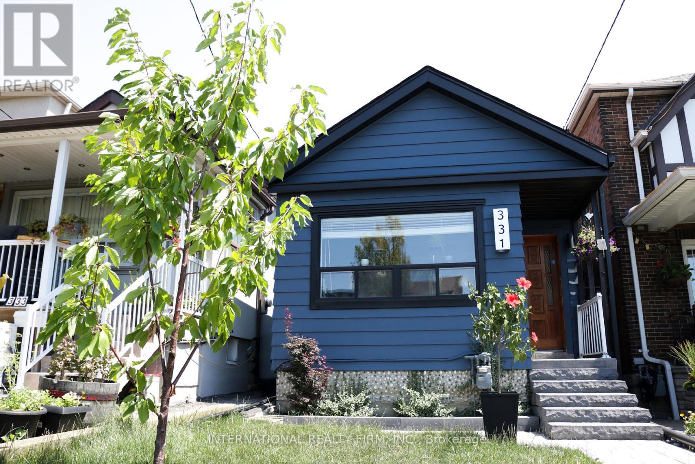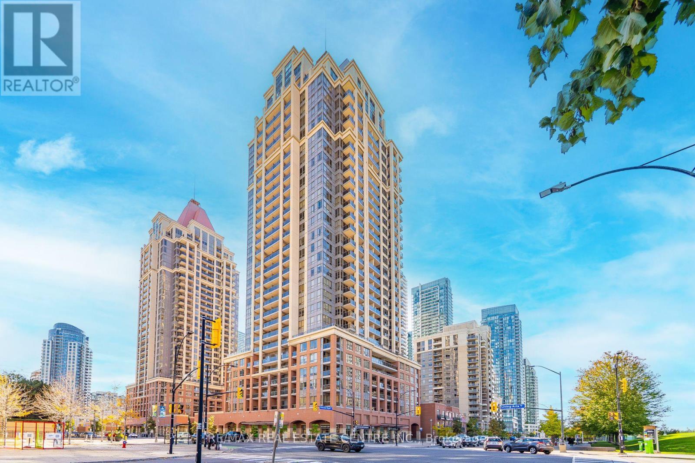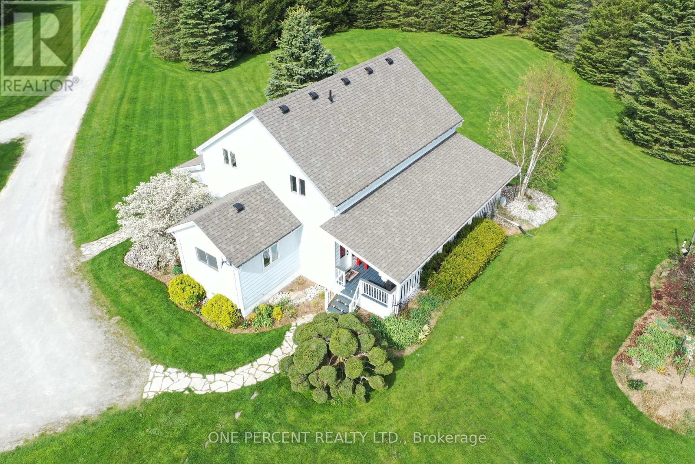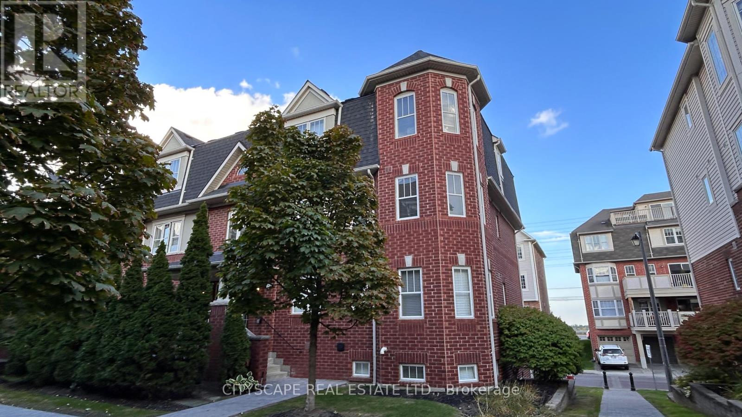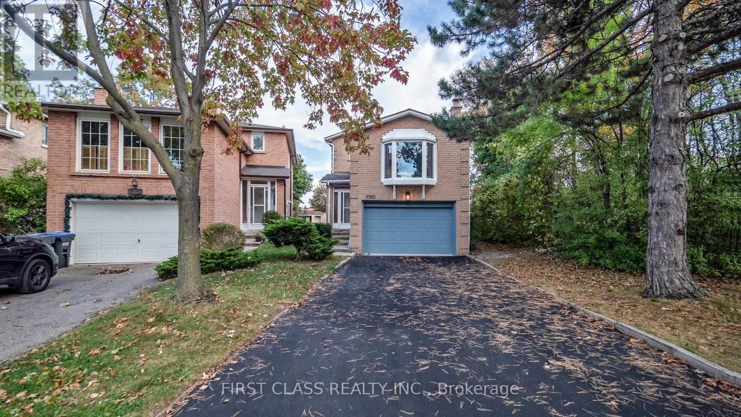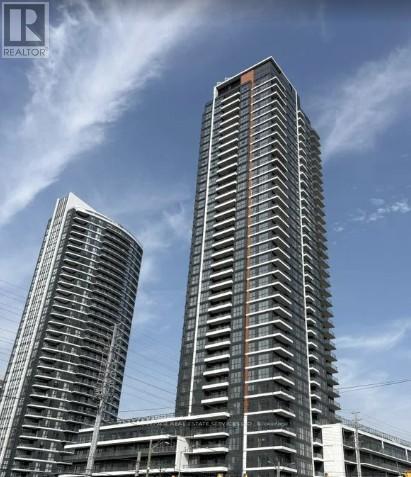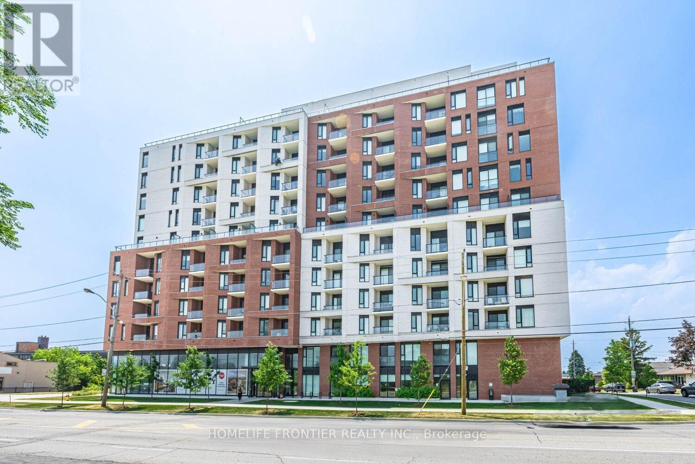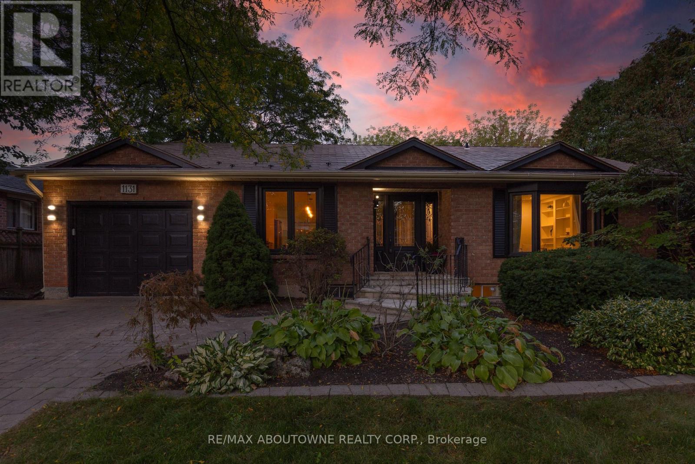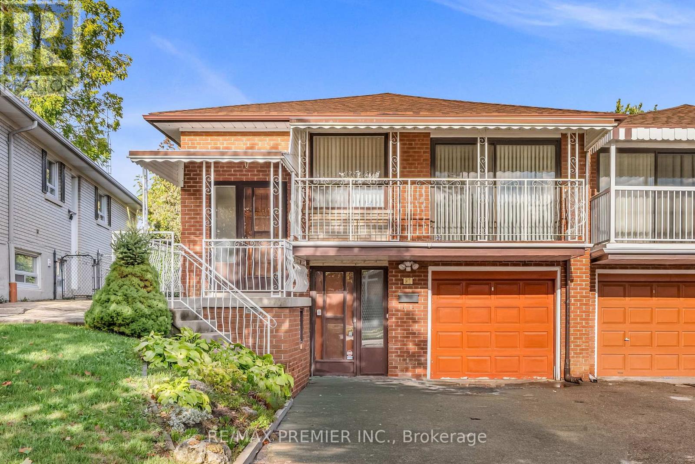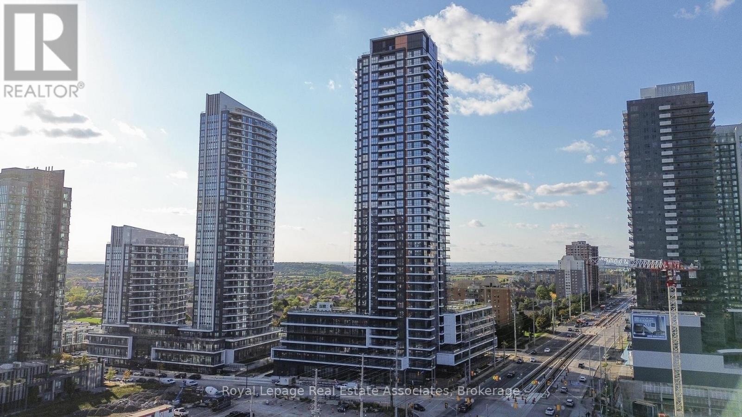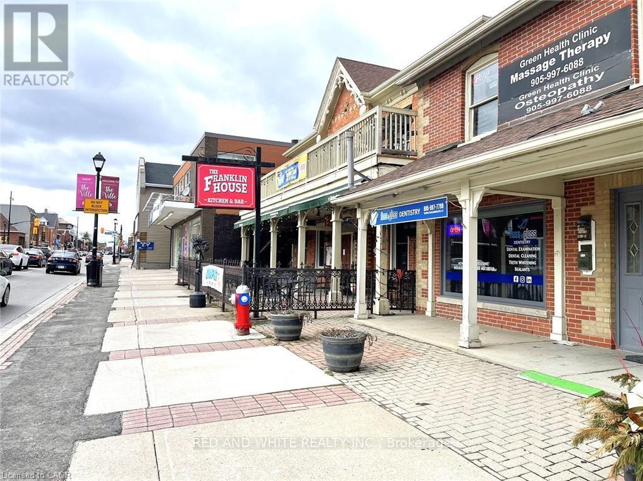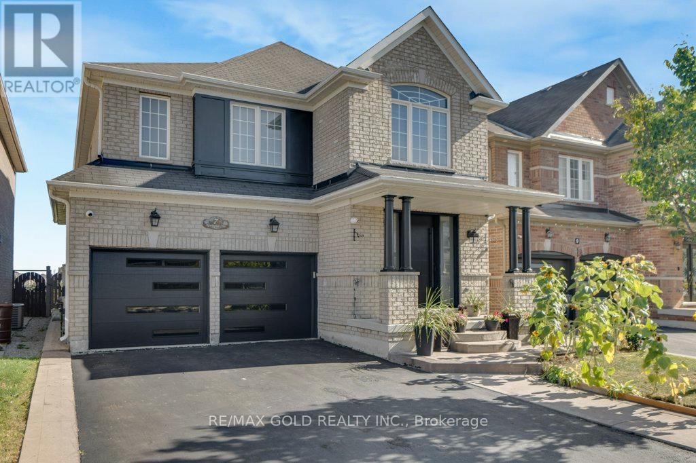331 Mcroberts Avenue N
Toronto, Ontario
Welcome to 331 McRoberts Avenue- a beautifully renovated detached bungalow nestled on a quiet treelined street in Toronto's vibrant Caledonia Fairbank neighborhood. Step inside to discover a bright open concept living space filled with natural light, modern finishes, and thoughtful design. The custom kitchen features quartz countertops ,stainless steel appliances ,a dual fuel range, and sleek cabinetry--perfect for cooking and entertaining. With 2+1spacious bedrooms and three bathrooms, including an ensuite, and a powder room, this home offers comfort and flexibility for any lifestyle. Downstairs , the finished basement provides the ideal space for a family room, guest suite, or home office--complete with modern waterproofing upgrades for lasting peace of mind. The lower level features internal waterproofing, newer plumbing, a sump pump with a backflow valve, and a fully finished bathroom Outside enjoy a beautifully landscaped yard featuring a Japanese maple, cherry tree, everbearing raspberry bushes, a young grape vine, lavender and more.-- a tranquil escape right at home. The property also includes a detached one car garage with laneway suite capability, and an 18.02 x 122.16 ft lot. Located just steps from parks, schools, grocery stores, the TTC, and St Clair shops and cafes, this home blends modern living with neighborhood charm. (id:60365)
2101 - 4090 Living Arts Drive
Mississauga, Ontario
Live Where the Action Is! Stunning 1+Den Condo with South-Facing Views at Capital 1 |Welcome to Suite 2101 at 4090 Living Arts Drive, located in the prestigious Capital 1 building by Daniels, right in the heart of downtown Mississauga. This beautifully renovated 1-bedroom + den condo offers a bright, functional layout with unobstructed south-facing views of Celebration Square, flooding the unit with natural light. The spacious den is perfect for a home office or can easily serve as a second bedroom. Enjoy open-concept living with brand new laminate flooring, fresh paint, and a modern kitchen featuring granite countertops and new stainless steel appliances. Step out onto the large private balcony - ideal for relaxing or dining al fresco while soaking in the city views. Located in a vibrant, walkable community, you're just steps from Square One Shopping Centre, Sheridan College, YMCA, Living Arts Centre, and surrounded by restaurants, cafes, and nightlife. With 24-hour Rabba grocery, Second Cup, pharmacy, and medical/dental offices conveniently located at the base of the building, everything you need is at your fingertips. Commuters will love the quick access to major highways (403, 401, QEW), as well as nearby MiWay, GO Transit, and the upcoming Hurontario LRT.This is a rare opportunity to live in one of Mississauga's most dynamic neighbourhoods in a fully upgraded, move-in ready suite. Show with confidence - this one won't last! (id:60365)
18234 Mississauga Road
Caledon, Ontario
***PUBLIC OPEN HOUSE - SATURDAY NOV 1 & SUNDAY NOV 2 - 2:00 - 4:00PM*** Discover a beautifully landscaped 2.18-acre family retreat, in the heart of Caledon. This property is surrounded by endless recreational opportunities and is located just minutes from Orangeville and Erin. Enjoy a scenic walk along the Cataract Trail just steps away, or tee-off at the nearby Osprey Valley Golf Club. The Caledon Ski Club is just around the corner for those looking to experience world class skiing & snowboarding programs. The interior of the home offers 4 bedrooms, 3 baths, and upper-level laundry. The main level is complete with a large office that could easily convert to a 5th bedroom. The separate dining area and family-sized kitchen offer a warm and inviting place for gatherings. The cozy living room is centered around a stunning fireplace with a wooden mantel. The finished lower-level offers additional versatile space, featuring a second family room, a spacious bedroom, a charming fireplace with built-in shelving, and a dry bar ideal for relaxing or hosting guests. Outside, the private circular driveway leads to the large insulated and powered workshop (39x24) and separate garden shed (31x11). The hot tub is integrated into the back covered porch providing the utmost privacy, perfect for unwinding and taking in the beautiful sunsets and country views. Don't miss your chance to own this extraordinary family home surrounded by mature trees and manicured gardens. **EXTRAS - Energy efficient Geothermal Heating, Beachcomber Hot Tub, Full-home Generator, Hi-Speed internet** (id:60365)
2 - 754 Neighbourhood Circle
Mississauga, Ontario
Just listed! Corner unit! Very popular complex! Next door to shopping, parks, school. Easy transit at the door, only 1 bus to subway, easy hwy access, great complex by Mattamy homes. Open concept design, - spacious living room w/big balcony. Elegant galley-style kitchen w/breakfast area and bonus pantry cabinet. Huge balcony w/southern exposure and gas line for bbq and new decking 2024. 2 bdrm home with oversized primary bedroom suite, complete with a walk/in closet and own 3 pc bath. Great unit, corner model w/extra privacy, extra window/light. Available Nov 1st or later, utilities extra. (id:60365)
1180 Shagbark Crescent
Mississauga, Ontario
Welcome to 1180 Shagbark Crescent, A Perfect Place to Call Home. Boasting Approximately 2,000 Sq/Ft Of Elegantly Designed Living Space. Newly Renovation Includes Modern Kitchen, Brand New Stairs, Floorings, Fresh Paint, Designed Washroom. This Detached House Nestled On A Quiet, Family-friendly Street In The Desired Creditview Community Of Central Mississauga. Private Backyard With A Deck And Lush Greenery. Near To Top-rated Schools, UTM, Erindale GO, Deer Run Park And Shopping. ***Extras***: Renovation (2025), Roof (2019), Furnace (2020), Heat Pump (2023), Window (2016). Brand New Appliance [ S/S Stove, Fridge, Range Hood, Dryer ]. (id:60365)
1702 - 15 Watergarden Drive
Mississauga, Ontario
MOdern and move-in ready 1-bedroom + den. 1-bath condo in the heart of Mississauga's Pinnacle Uptown. This bright suite feature floor-to-ceiling windows, an open-concept layout, and a modern kitchen with quartz countertops, stainless steel appliances, and a styish backsplash. The spacious bedroom offers cimfort and privach, while the versatile den is ideal for a fome office or guest space. Enjoy a private balcony, in-suite laundry, 1 parking space, and 1 locker. Residents have access to luxury amenities, including a fitness centre, party room, and 24-hour conceirge. Prime location near Square One, Heartland Town Centre, schools, parks, and public transit, with easy access to highways 401, 403, and 407 and the upcoming Hurontario LRT. Experience modern living in a sough-after community. Don't miss this opportunity - schedule your private viewing today! (id:60365)
1007 - 3100 Keele Street
Toronto, Ontario
Welcome to The Keeley, located in North Yorks vibrant Downsview Park community! This bright and spacious 1 Bedroom + Den suite features a versatile layout where the den can be used as a second bedroom or office. Surrounded by green space and scenic trails, yet just minutes to Downsview & Wilson subway stations, York University, Hwy 401, and Yorkdale Mall. Residents enjoy exceptional amenities including a roof top terrace with stunning views, fitness centre, library, pet wash, and landscaped courtyard. Perfect balance of convenience and nature! (id:60365)
1131 Carol Street
Burlington, Ontario
Discover the perfect blend of character and modern living in this beautifully renovated bungalow. Bright and open, the home features updated flooring, stylish finishes, and a thoughtfully redesigned kitchen with sleek cabinetry, contemporary center island and countertops, stainless steel appliances ideal for both everyday living and entertaining in your family room, or enjoy quiet time in the living room. Spacious 2 bedrooms on the main floor offer plenty of storage, while the updated bathroom adds a fresh, modern touch. A finished lower level provides additional 2 bedrooms and versatile space for the family room, home office, or guest suite. Three season sun room, landscaped yard and spacious deck create the perfect setting for relaxing or hosting gatherings. Located in a highly sought-after, family-friendly neighborhood, this home is just steps from schools, parks, and playgrounds. Enjoy the convenience of being within walking distance to a vibrant downtown and the scenic lakefront where youll find boutique shops, restaurants, and trails. With countless amenities close by, this property offers both comfort and lifestyle.Move-in ready and full of charm, this renovated bungalow is the ideal place to call home. (id:60365)
91 Hucknall Road
Toronto, Ontario
If you are looking for a special home, this is it. One lucky buyer will enjoy this well-loved and meticulously maintained home. Approximately1.287 sq ft (MPAC), spacious home with functional layout and good-sized principal rooms. Lots of space, perfect for a growing family. Hardwood flooring throughout the main floor Sliding glass door walkout to balcony from living room. Private backyard with patio. Fully fenced .Enjoy fruit from pear tree, 2 separate entrances to finished basement from front at driveway level as well as side-door entrance. Includes a rough-in kitchen which is combined with laundry room and 3pc bathroom with shower. Wider paved driveway for buyer to explore parking options. Super convenient location with top-notch access to public transit. TTC at doorstep for York University (Route106). Other routes includes Keele (41) and Downsview (108) to Downsview subway station plus LRT to Finch West subway station. Easy commute to downtown Toronto or Vaughan City Centre. Proximity to event venues such as current location of Canadian Tennis Open at Sobey's Stadium (York University) and new Downsview outdoor concert venue. Short distance to all amenities such as elementary, middle, high schools and university Walking distance to Walmart, No Frills, LCBO, bakery, restaurants and places of worship. Nearby biking trails and parks - Sentinel Park, Derry Downs Park and Fountainhead Park. Minutes to highways 401,400,407.Home situated In the heart of one of North York's family-friendly communities. Don't miss your chance to own this lovely home. (id:60365)
220 - 15 Watergarden Drive
Mississauga, Ontario
Welcome to this thoughtfully designed 1+den suite at 15 Watergarden Drive, offering 615 sq. ft. of modern living space. The open-concept layout flows seamlessly from the kitchen to the living and dining areas, complemented by large windows that fill the home with natural light.The kitchen features sleek wood-toned cabinetry, quartz countertops, a built-in breakfast bar, and stainless steel appliances, creating both function and style. A versatile den provides the perfect option for a home office, study, or guest space. The bright bedroom includes a generous closet, while the spa-inspired 4-piece bathroom showcases modern tiling, a deep soaker tub, and a contemporary vanity. In-suite laundry adds convenience. Step outside to your private balcony, offering an extension of your living space and room to unwind. Residents have access to a full suite of amenities, including a 24-hour concierge, fitness centre, indoor pool, party room, guest suites, and rooftop terrace. Ideally located near shopping, dining, parks, and major commuter routes, this home combines comfort with convenience. (id:60365)
265 Queen Street S
Mississauga, Ontario
Two therapy units at Green Health Clinic, 265 QUEEN Street S, Mississauga, Ontario L5M 1L9 are for sublease. If you are a Registered Massage Therapist or a SPA practitioner who needs a unit room to initiate your personal business. Here is what you need as a working station at an affordable cost! (id:60365)
7 Newington Crescent
Brampton, Ontario
Seeing is believing! This extraordinary, fully upgraded, and impeccably maintained luxury home is located in the prestigious Bram East area, boasting a premium lot with no sidewalk and beautifully landscaped front and backyard. Designed to impress, it features coffered ceilings, designer-style wainscoting, and elegant finishes throughout. Offering 5+2 spacious bedrooms and 5 bathrooms (including 3 full baths on the second floor), this home also includes a professionally finished 2-bedroom basement with a separate entrance, full kitchen, and bathroom perfect for extended family or potential rental income. The main level offers a seamless blend of comfort and luxury with stylish flooring, a bright living room, formal dining area, separate family room, and a gourmet custom kitchen featuring quartz countertops, built-in stainless steel appliances, a canopy range hood, and generous cabinetry. Upstairs, enjoy five generously sized bedrooms, including a lavish primary suite with a 5-piece ensuite and walk-in closets. Additional upgrades include a high-efficiency heat pump (2024), owned hot water tank, and a brand-new upgraded front door(installed August 2025). Combining luxurious design, unmatched functionality, and an unbeatable location in a family-friendly neighborhood, this move-in ready dream home is a rare opportunity you don't want to miss! (id:60365)

