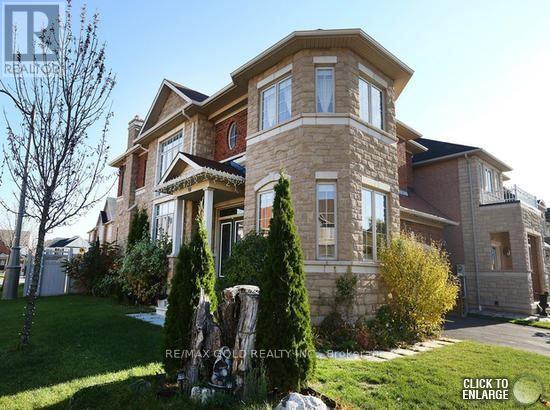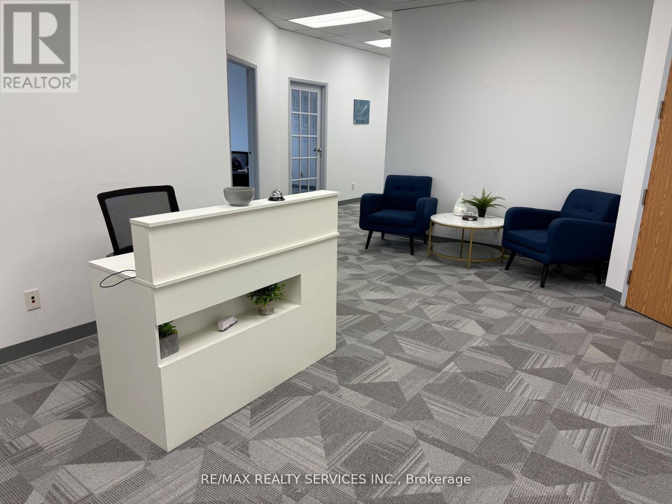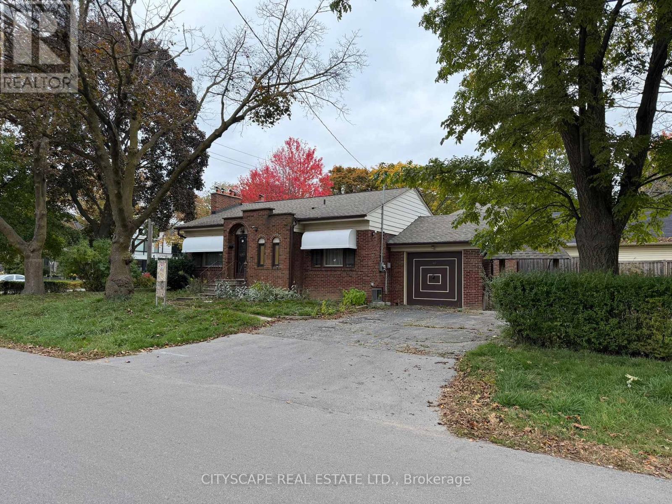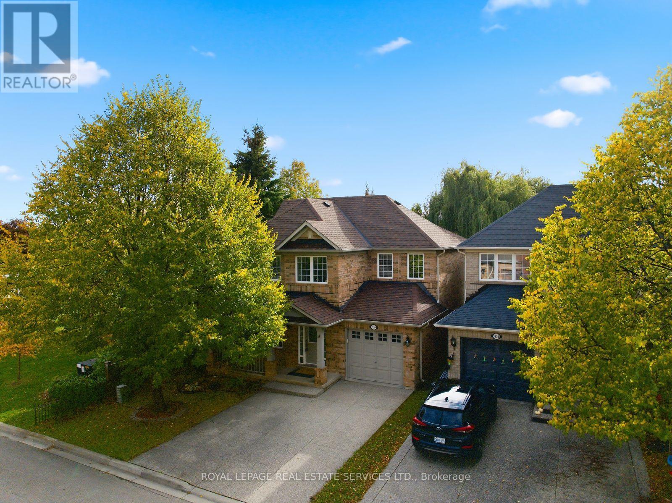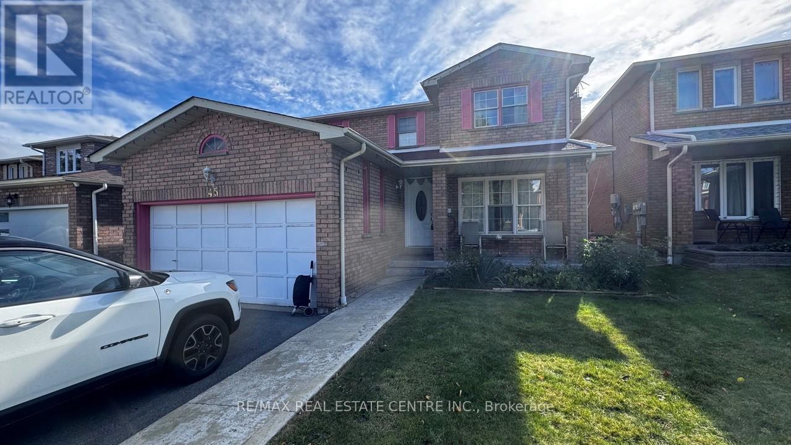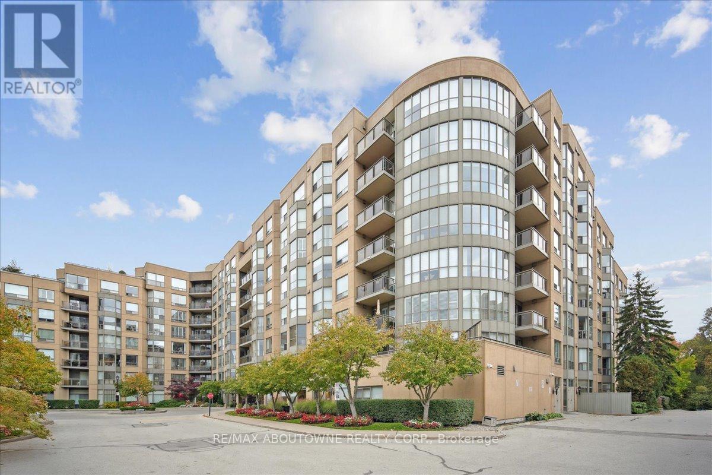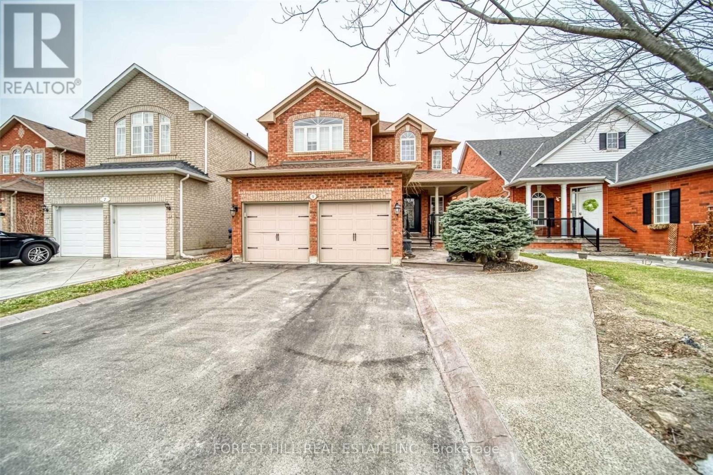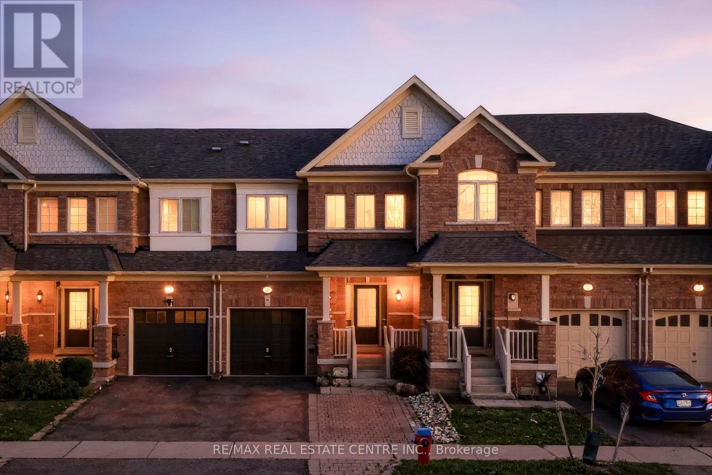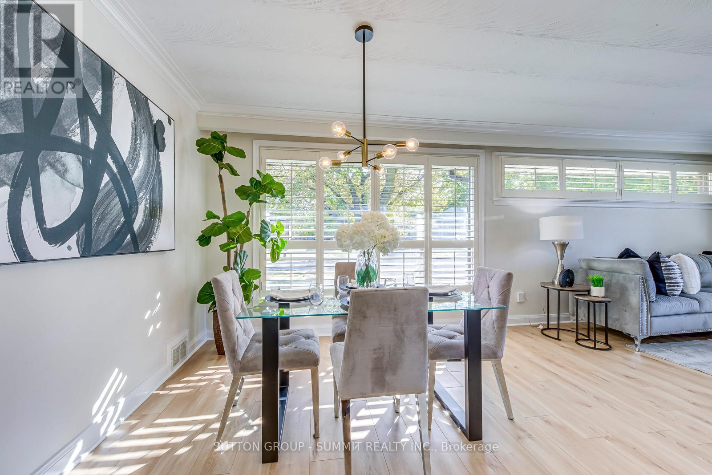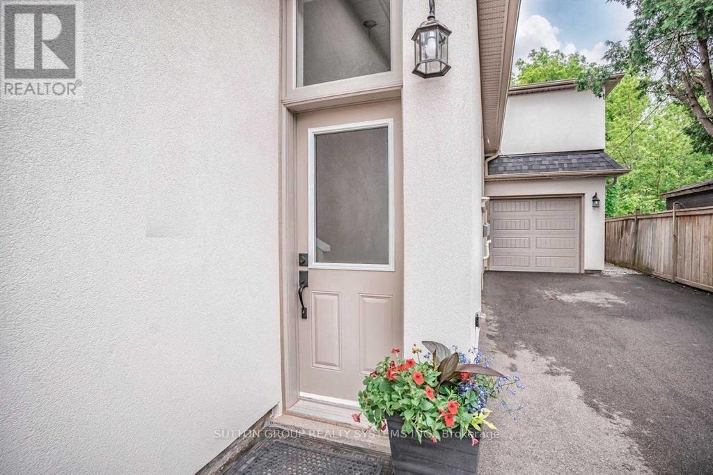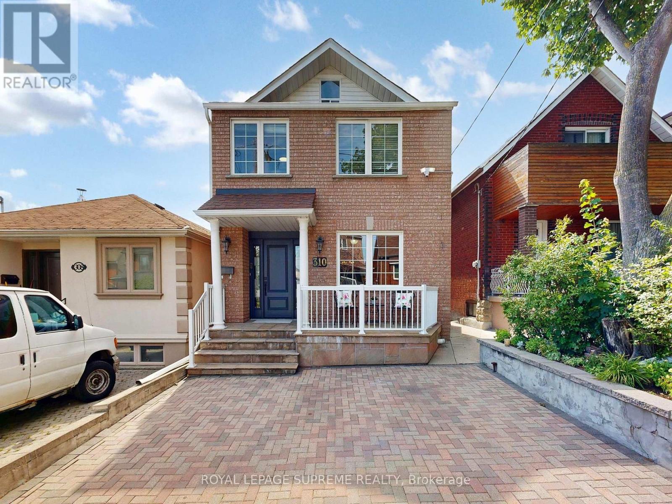68 Kirkhaven Way
Brampton, Ontario
Beautifully maintained detached home in one of Brampton's most desirable neighbourhoods. Features a double-door entry, 9' main floor ceilings, and a soaring 17' dining room ceiling. Bright and open layout with hardwood floors throughout, oak staircase, and gas fireplace. Modern kitchen with granite countertops, backsplash, centre island, and stainless steel appliances. Primary bedroom includes a 4-piece ensuite and walk-in closet. Sun-filled throughout with a spacious backyard, all just minutes from top-rated schools, parks, shopping, transit, and major highways. (id:60365)
219 - 6705 Tomken Rd Road
Mississauga, Ontario
Well maintained office space available for Sub-lease in Prime location in Mississauga. Unit available for lease is approx. 375 sq ft with exceptional view.There is options to lease the whole office.total 2516 Sq.ft inclusive of 5 small offices, reception area, board room, 1 big office, storage space and kitchenette. Inclusive of all utilities and daily cleaning services by management. Lease term until April 30,2027. Minimum required term 1 year, option to extend beyond 3 years as well. Lots of parking spots. Unit can be taken over as furnished as well. Extra cost for furniture. Rent does not include hst. Reception and kitchenette area to be shared by all tenants. (id:60365)
40 Ovida Avenue
Toronto, Ontario
Charming 2+2 bedroom bungalow for rent in desirable Eatonville/Etobicoke! Situated on a rare oversized 50' x 150' lot, this bright and well-kept home offers a spacious main floor layout, large living/dining area, and a finished basement with separate entrance - perfect for guests, home office or extra living space. Enjoy a huge private backyard, ample parking, and a quiet family-friendly street steps to transit, shopping, schools and highways. A great opportunity to live in a highly sought-after West Toronto neighbourhood with room to grow and enjoy. (id:60365)
1324 Ashwood Terrace
Oakville, Ontario
PRESENTING 1324 ASHWOOD TERRACE - SIDING ONTO BEAUTIFULLY LANDSCAPED GREENSPACE IN THE HEART OF WEST OAK TRAILS! QUIET, FAMILY-FRIENDLY STREET PERFECT FOR MODERN LIVING! Exceptional curb appeal with a welcoming covered verandah sets the tone for this charming residence. Designed with family comfort and functionality in mind, the main level features hardwood flooring, a bright living room with a cozy gas fireplace, a gourmet kitchen with granite countertops and a stylish designer backsplash, plus a dining area with a sliding door walkout to the deck. Upstairs, you'll find a spacious primary bedroom with a walk-in closet and a spa-inspired four-piece ensuite, two additional bedrooms, and a four-piece main bathroom. The finished basement expands your living space with an oversized recreation room with Berber broadloom, a laundry/utility room, and plenty of storage. Step outside to a fully fenced backyard with a tiered deck, perfect for relaxing, entertaining, or al fresco dining. Parking for three vehicles includes one in the attached garage and two on the aggregate driveway. Ideally located close to top-rated schools, parks and trails, Oakville Soccer Club, Oakhaven Pond, Oakville Trafalgar Memorial Hospital, shopping, dining, and everyday amenities. Easy access to public transit, GO Train, and major highways makes commuting effortless. An ideal home for a young or growing family in one of Oakville's most sought-after communities! (some images contain virtual staging) (id:60365)
45 Wexford Road
Brampton, Ontario
This spacious 1-bedroom , 1 washroom basement apartment, with a separate entrance is available immediately. Offers a perfect blend of comfort and convenience in Brampton. This unit boasts a large kitchen with ample storage, ideal for those who enjoy cooking . Located near the Main St and Bovaird Dr W intersection. Its just steps away from the massive Walmart Plaza, service Ontario, Go station, Service Canada and schools. The apartment comes partially furnished with a bed, coffee table, some kitchen essentials, Tv stand, & TV. Whether you're an individual or a small family this unit is a great opportunity for anyone looking for a cozy and conveniently located home in a prime Brampton Neighborhood. (id:60365)
314 - 2511 Lakeshore Road W
Oakville, Ontario
Welcome to Bronte Harbour Club, a highly coveted waterfront residence in the heart of Bronte Village. This beautifully updated 2-bedroom, 2-bathroom suite offers approximately 1,026 sq. ft. of elegant living space along the peaceful banks of Bronte Creek. Enjoy serene views of Bronte Harbour and Lake Ontario from two walkouts to your private balcony, and experience an unmatched walkable lifestyle steps to the waterfront trail, marina, shops, cafés, restaurants, and transit.Freshly updated in 2025, this suite features new broadloom in the living/dining areas and bedrooms, modern lighting, fresh paint throughout (including trim), upgraded hardware, and beautifully refinished kitchen cabinetry. The bright kitchen has been elevated with new quartz countertops, new LG fridge, Bosch dishwasher, induction cooktop (2025), undermount sink, and peninsula with breakfast bar. The spacious open-concept living/dining room features 9-foot ceilings, crown mouldings, a large bay window with water views, and direct balcony access.The private primary suite offers a walk-in closet with organizer, balcony walkout, and a renovated 4-piece ensuite with new vanity and a deep soaker tub/shower. The second bedroom is generous in size with a double closet and marina views. A stylish updated 3-piece bathroom, in-suite laundry room with storage, and a large foyer with double entry closet complete this thoughtfully designed layout.This well-maintained building offers resort-style amenities including 24-hour concierge/security, indoor pool, hot tub, sauna, fitness centre, party room, library, workshop, car wash bay, guest suite, and beautiful landscaped grounds with gazebo and waterfront patio. One underground parking space included. Conveniently located minutes to the GO Train, QEW/403, and Bronte Harbour attractions.Enjoy refined lakeside living in one of Oakville's premier condominium communities. (id:60365)
5 Baybrook Road
Brampton, Ontario
Welcome to This Stunning, Newly Renovated 1-Bedroom Legal Basement Apartment, Perfectly Situated in a Quiet, Family-Friendly Neighbourhood in Sought-After Snelgrove. Enjoy Your Private, Separate Entrance with a Covered Canopy, Offering Year-Round Protection from Rain or Snow. Step Inside to a Spacious, Open Concept Living Area Featuring a Modern Fireplace and an Abundance of Natural Light, Creating a Warm and Inviting Atmosphere. The Modern Kitchen is Tastefully Upgraded with Stone Countertops, Stainless Steel Appliances, and a Stylish Backsplash-Perfect for Everyday Living and Entertaining. The Modern Bathroom includes a Glass-Enclosed Standing Shower, While the Bedroom Offers a Built-in Closet for Convenient Storage. Additional Highlights Include Ensuite Laundry with Extra Storage Space and Two(2)Driveway Parking Spots. Located Close to Parks, Schools, Shopping, Transit, and Hwy 410, This Home Combines Comfort and Convenience in an Unbeatable Location. Tenant to Pay a Flat Rate of $150 per Month for Utilities. No Pets or Smoking Permitted. Tenant is Responsible for the Removal of Snow, Ice, and Leaves from Their Designated Walkway and Immediate Area. ***Short term lease for 6 months *** with possibility of extending. (id:60365)
6 Whitmer Street
Milton, Ontario
You're not going to want to miss this one! This beautiful Heathwood-built freehold (no condo fees) townhome offers approx. 1,765 sq. ft. of finished living space in Milton's highly sought-after, family-friendly Scott neighbourhood. With 3 bedrooms, 3.5 bathrooms, & parking for up to 3 vehicles (2 in the extended driveway & 1 in the 20'3" deep garage), this home is perfect for growing families. The garage depth even allows for extra storage or a handy workbench area! Enjoy peace of mind knowing this home is Energy Star Certified, helping you save on utility costs. Inside, you'll find 9 ft ceilings on the main level, neutral paint tones, & it's carpet-free throughout so it's easy to maintain & great for those with allergies. New window glass (2023) on main and second floors (excluding French & front doors) means no need to worry about that costly expense for years to come! The dishwasher & fridge were replaced in 2023, & all toilets replaced in 2022, so many updates are already done for you! Upstairs, there are 3 good-sized bedrooms, including a primary suite with a walk-in closet featuring a custom organizer, & a 4-piece ensuite bathroom. The engineered hardwood flooring (2021) on this level adds warmth & durability. Step outside to your awesome backyard w/ a stone patio and a good sized grass area that's perfect for barbecues, playtime, or relaxing. The professionally finished basement (2021) is a showstopper, featuring a recreation room, built-in cabinetry, custom bar/snack area, chic laundry station with sink, stylish office nook, & a beautiful 3-piece bathroom - ideal for family movie nights or guests. You'll love this location, close to great schools, parks, & trails, plus Milton's charming downtown & farmers' market are just a short walk away. The Sherwood Community Centre, everyday shops, the escarpment, & Glen Eden Ski hill, are nearby too, with easy access to Hwy 401 for commuters. This home truly has it all, space, style, comfort, & an amazing location. (id:60365)
508 - 3071 Trafalgar Road
Oakville, Ontario
Discover modern luxury in this spacious 1+1 bedroom suite at Minto North Oak Tower, located at 3071 Trafalgar Road in North Oakville. With 689 sq. ft. of interior space plus a 45 sq. ft. balcony, this is one of the largest 1+1 layouts available. The full-sized den is ideal for a home office or guest room, while the primary bedroom features a walk-in closet with built-in organizers. This condo features 9-foot ceilings, large windows, and stylish laminate flooring. The kitchen comes with upgraded appliances and a built-in water filter. Smart home features include a smart thermostat and keyless entry. Enjoy top amenities like a gym with yoga studio, lounge, sauna, BBQ areas, games room, pet wash station, and bike storage. Parking is included, with easy access to Highways 407, 403, and QEW.close to Sheridan College, shops, restaurants, public transit...etc. (id:60365)
42 Winnipeg Road
Toronto, Ontario
Welcome to 42 Winnipeg Rd. This charming 3-bedroom side split in this sought-after Etobicoke address stands out among similar period-style homes. Recently upgraded with new high-quality laminate wood flooring throughout, new tile surround in the kitchen and completely freshly painted, makes this property easy to move into and enjoy. As you enter the main foyer, which is wide and welcoming, you see the large open living and dining areas, surrounded by large windows that let in so much light. The Kitchen is well-appointed and has plenty of storage space for all your things! Up a few steps, you'll find 3 large bedrooms, all with large windows and great closet space. the 4 pc main bath is modern and awaits your well-deserved spa day at home. The lower level is bright with large above-grade windows, making it feel less like a lower level and more like a cool retreat. This space can be great as a large family room, rec room or a play area for kids, an in-law suite for family? You choose, all are great options. Finally, the nice lot size and ample parking mean you have room to spread out and use this property in so many ways. Large family BBQs? Kids' play area? a getaway from the everyday? Yes to all and more. Don't miss your opportunity to see this amazing home in a great area, near excellent schools and decide to call 42 Winnipeg home. (id:60365)
Lower Level - 115 Rangoon Road
Toronto, Ontario
Renovated Basement Apartment In The Heart Of Etobicoke! Bright & Spacious Living/Dining/Kitchen Area With A Lot Of Natural Light. Modern Laminate Flooring & Potlights Throughout. 2 Private Bedrooms With Large Closets. Enjoy Your Own Laundry (No Need To Share). Large Hallway. Close To Schools, Transit (1 Bus To Subway), Parks, Library, And More. Easy Access To Hwy 427, Qew, And 401. (id:60365)
310 Nairn Avenue
Toronto, Ontario
310 Nairn Avenue isn't just a house its a fresh start with built-in opportunity at every turn. Step inside and feel the love in every detail, from the stylish quartz kitchen with gleaming stainless steel appliances to the warm, inviting living spaces perfect for family time or entertaining. You've got 4 generous bedrooms and 3 bathrooms, giving everyone their space. But here is the game changer: a fully separate 2-bedroom basement apartment with its own kitchen, laundry, and private walk-up ideal for in-laws, guests, or extra income. You'll find parking for two inside your double detached garage! and all of this in a vibrant, close-knit neighborhood near parks, schools, and everything you need. Whether you're growing your family, your future, or your investment portfolio this home is ready to deliver. (id:60365)

