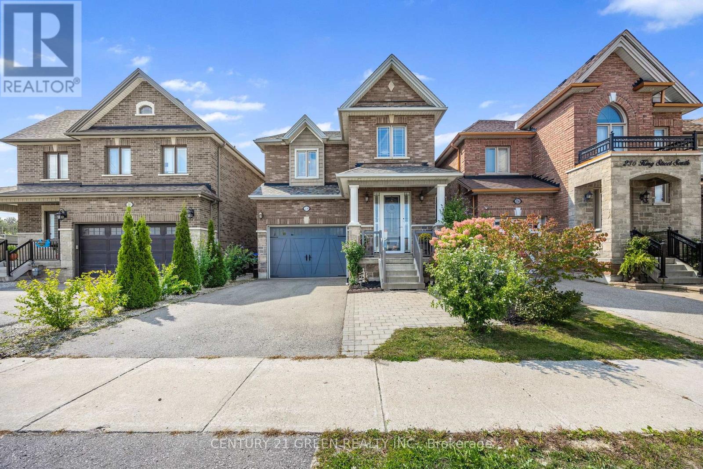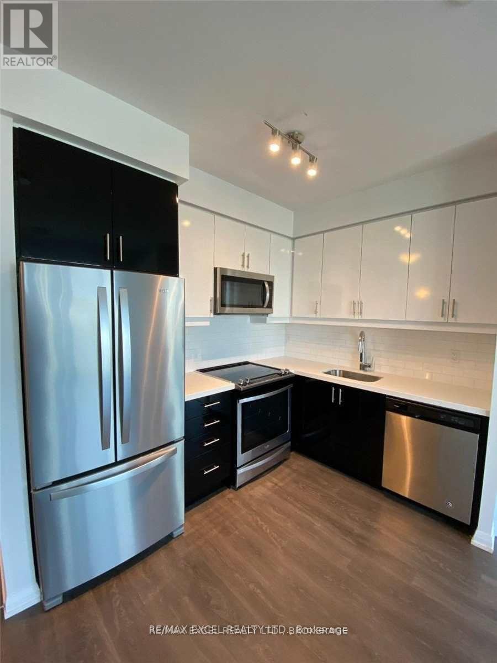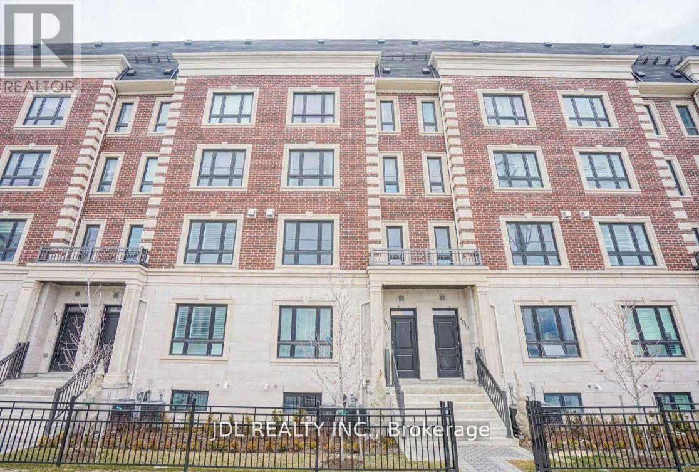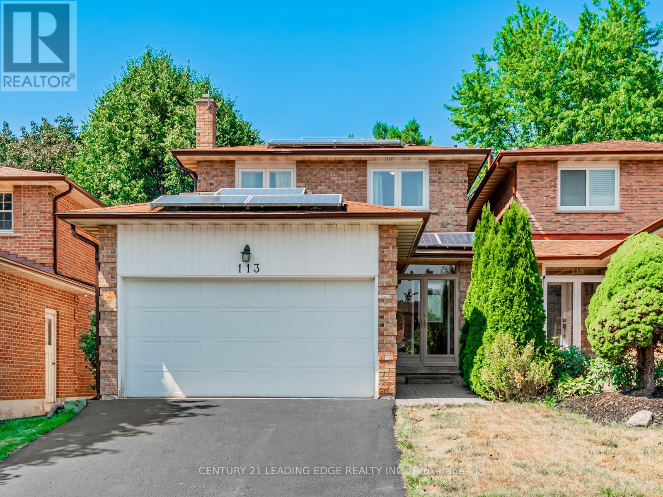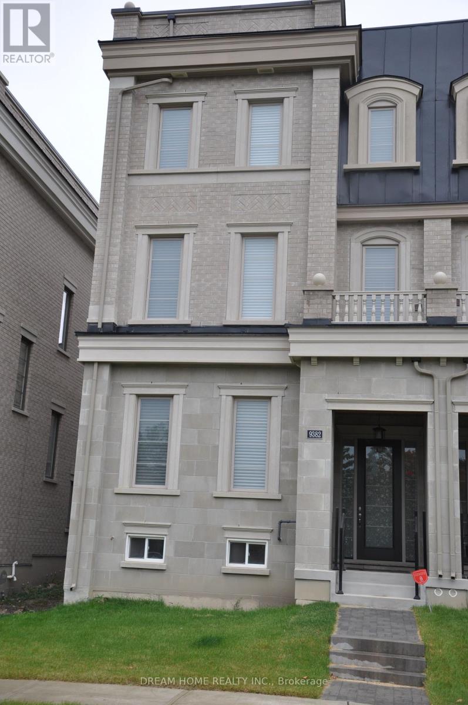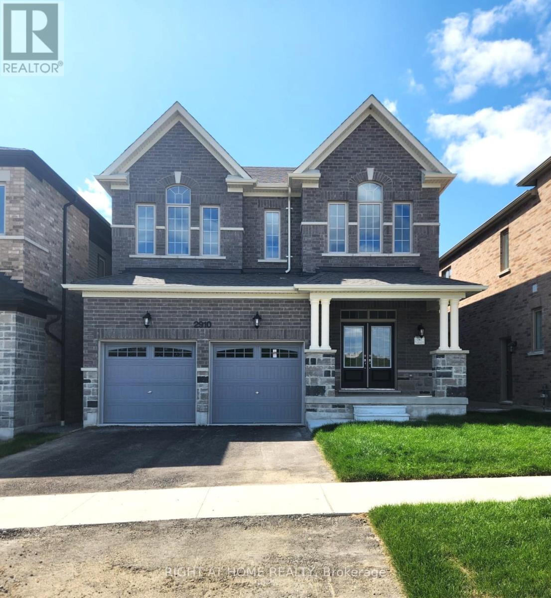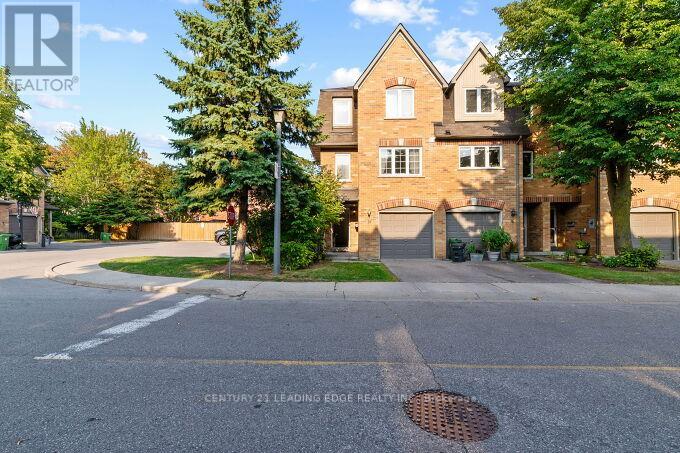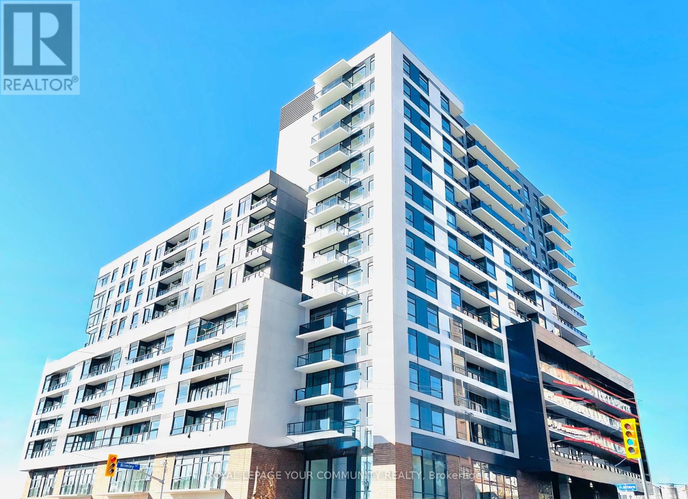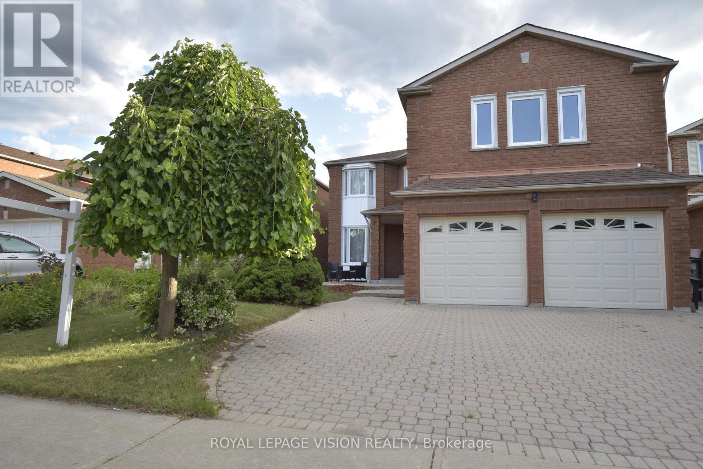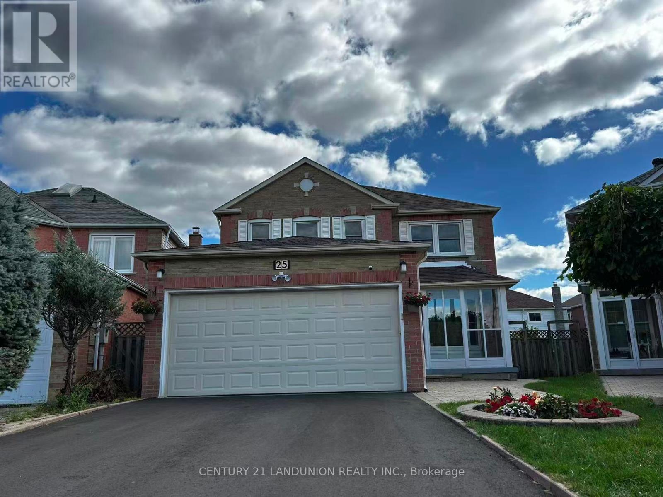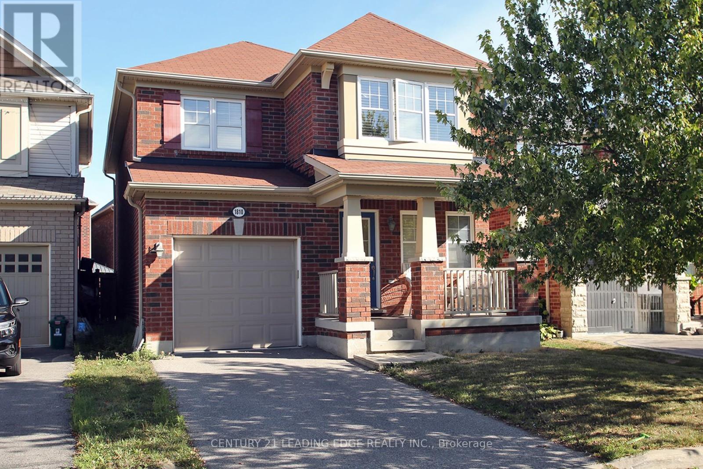238 King Street S
New Tecumseth, Ontario
Welcome to this Exquisite Well Maintained home! Nestled in a serene neighborhood ,This stunning 2210 sq ft all brick & stone 2 storey Brighton Court model home comes with 4-bedroom, 4-bath, 4 Car parkings. Finished basement gives you more living space offering a large rec room & also a den with a 3 pc washroom, great for teens & the growing family. Enjoy the convenience of the Kitchen wall to- Deck. Hardwood floors throughout the upper level & Laminate in basement. No carpet; living & dining offers lots of space with accent columns, gas fireplace & crown molding. The modern eat in kitchen granite counters, backsplash & stainless steel b/in appliances. Potlights on the outside of house. Walking distance from schools, shopping areas, Restaurants, Library and Recreation center. (41244267) (id:60365)
3008 - 28 Interchange Way
Vaughan, Ontario
Brand New Unit ***. Be the first to live in this bright 9 feet tall ceiling unit. Amazing view from 30th floor with open view to beautiful sunrises. Open-concept with modern kitchen and smart contemporary design. Easy access to Highway 400 and 407. Residents have access to many new and high class amenities; 24-hour concierge, 2 GoodLife Fitness memberships at the building, game lounge, swimming pool, party room, outdoor terraces and BBQs. Minutes away from subway station, bus terminal. Some amenities opening later. Nearby there is Cineplex, Costco, IKEA, Vaughan Mills, Wonderland, Walmart. Huge 107 square feet balcony at 30th level. One Locker. (id:60365)
814 - 7895 Jane Street
Vaughan, Ontario
** 2 Bedroom 2 Bathroom With Parking And Locker In Vmc Area** Large Balcony With Unobstructed Quiet North Views , 9Ft Smooth Ceilings, Upgraded Kitchen, Full Sized Appliances, 7.5Inch Laminate Flooring. Split bedroom layout, no wasted space, ideal layout. Amazing Amenities: 24Hr Concierge, Exercise Room, Party Room, Games, Room, Theatre Room, Tech Lounge, Plenty Of Visitor Parking. Steps To Vmc Subway, Yrt, Hwy 407/400, Restaurants And Shopping. Easy Subway Ride To Downtown Toronto, York U, Yorkdale. Short Go Bus Ride To Airport. ***Parking Spot And Locker Included, both close to elevator!*** Vacant, Available Immediately** (id:60365)
Room D - 4016 Highway 7 Street E
Markham, Ontario
A luxury townhouse located in the heart of Markham. This third-floor suite features a private ensuite bathroom and 9-foot ceilings. The kitchen and laundry facilities are shared with other tenants. The listed rent is for single occupancy; an additional charge applies for a second occupant. Rent includes utilities and internet. Extra fees apply if a parking space is required. No pets allowed. Conveniently close to all amenities, including banks, supermarkets, restaurants, parks, fitness centers, cinemas, and more. (id:60365)
113 Major Buttons Drive
Markham, Ontario
This Is A Linked Property. Perfect Family Home In One Of Markham's Most Desirable Neighbourhoods! 3+1 Bedroom, 3 Bath, Finished Basement, 2 Car Garage, Private Yard. Close To All Amenities, 407, Hospital And Schools. No Pets/Smoking ** This is a linked property.** (id:60365)
9382 Bayveiw Avenue
Richmond Hill, Ontario
Highly Sought-After Neighbourhood, Observatory Hill In The Heart Of Richmond Hill. Approx. End Unit, Very Bright, With Awesome Layout. 10' Ft Ceiling On Ground, 9' On 2nd & 3rd. High Ranking Public & Private Schools. Mins. From 404, 407, Hwy7, Go Train And Bus & Yrt. Close To Plazas, Malls, Shops, Restaurants And Supermarkets. (id:60365)
2910 Grindstone Crescent
Pickering, Ontario
Discover this brand-new detached home designed with families in mind. Featuring four spacious bedrooms on the upper level, including a master suite with its own private washroom, as well as two additional washrooms in the second bedroom and another on the main floor, this home offers both comfort and convenience. The bright and open main level boasts generous living and dining spaces, perfect for entertaining guests or enjoying quiet family evenings. With a two-car garage and thoughtful upgrades throughout, every detail has been crafted to make daily living more pleasant. Nestled in a warm and family-friendly community in Pickering, this home is just minutes away from top-rated schools, parks, shopping centres, and all the amenities your family needs. Don't miss this opportunity to make this stunning property your family's forever home. Tenant is responsible for all utilities. (id:60365)
15 - 6400 Lawrence Avenue E
Toronto, Ontario
Welcome to this exceptionally located 3-bedroom townhouse in the desirable Rouge Hill community at 6400 Lawrence Avenue East, Unit 15. Just steps away from Rouge Hill GO Station & TTC, this is a commuters dream with quick access to transit for work or play. Bright and inviting spaces throughout, with a main-floor eat-in kitchen which was completely renovated in 2019. Including main floor flooring, ground floor flooring and stairs 2019. Ground floor back door replaced 2025.California shutters and blinds 2019. Generous living/dining area ideal for entertaining. Lower level features a large rec room (or second family room) with walk-out to a peaceful private patio and direct access to the garage and foyer. Family friendly neighbourhood with excellent schools (e.g., William Davis Jr. PS, Joseph Howe Sr. PS, Sir Oliver Mowat CI). Proximity to Lake Ontario and trail access make it perfect for outdoor enthusiasts. Easy access to highway 401, shopping, parks, restaurants, and all amenities. Modern upgrades include granite countertops, updated cabinetry, newer flooring, generous cabinet storage, and thoughtful finishes. Move-in ready. Dont miss your chance to own in this well-maintained townhouse community. Schedule your viewing today -- you'll be impressed! (id:60365)
1204 - 1350 Ellesmere Road
Toronto, Ontario
Welcome to Elle Condominiums by iKore Developments, brand-new building located in the heart of Scarborough. This elegant 2+1 bedroom, 2-bathroom corner unit offers the perfect blend of comfort, style, and functionality. Surrounded by floor to ceiling windows, the sun-filled living room features a spacious living and dining area with hardwood floors and a functional kitchen, ideal for relaxing or entertaining. Generously sized bedrooms and two full bathrooms. Steps to shops, restaurants, parks, and transit including TTC and subway station. This is an ideal home for families seeking the best of Toronto education and community living. **One parking space is included in the monthly rent*. (id:60365)
14 Glenheather Terrace
Toronto, Ontario
Welcome to 14 Glenheather Terrace, A premium Executive Home Backing Onto the Rouge River Conservation Area! This impressive two-story, 4-bedroom, 5-bathroom brick home sits on a premium ravine lot surrounded by mature trees, offering unparalleled privacy and breathtaking views. The property features an interlock brick driveway and a beautifully finished rear patio area, creating a warm and inviting exterior. Step inside through the double-door front entry to a grand 16-ft open-to-above foyer that sets the tone for this luxurious home. The main and second floors are finished with ceramic tile and gleaming hardwood floors, while the solid oak staircase with modern railings adds a contemporary touch.The open-concept, family-sized eat-in kitchen is perfect for entertaining and everyday living, featuring a walkout to a patio deck overlooking the Rouge River Conservation Area. Enjoy serene ravine views while dining or relaxing outdoors.The main floor also offers a private office with a 3-piece ensuite, ideal for working from home or as a guest suite. Upstairs, you'll find four spacious bedrooms, three with their own generous sized ensuite bathrooms; a rare and highly desirable feature for multi-generational family living. The luxurious primary suite includes a sitting area with panoramic ravine views and a spa-inspired ensuite.The fully finished walk-out basement includes a 2-bedroom in-law suite with its own living area and separate entrance perfect for extended family or rental income potential.Recent updates provide peace of mind: new roof, updated windows and patio doors, newer furnace, and central air conditioning. Located close to schools, parks, and a brand-new community centre at the end of the street, this home offers the perfect blend of luxury, nature, and convenience. MOVE IN READY A MUST SEE! (id:60365)
25 Bemerton Court
Toronto, Ontario
Welcome to this beautifully maintained 4+2 bedroom detached home in a quiet, family-friendly neighborhood Milliken! Rarely Offered Premium Lot Situated In Quiet Cul-De-Sac! Freshly painted throughout. Featuring a bright and functional layout, this home offers hardwood flooring throughout, pot lights, and a modern kitchen with quartz countertops, stainless steel appliances, and a central island. The spacious family room with fireplace flows seamlessly into the eat-in kitchen, perfect for entertaining. Upstairs you'll find four generously sized bedrooms, including a primary with walk-in closet and a beautifully updated main bath. The finished basement includes a second kitchen, two additional rooms, and a large open space ideal for extended family or rental potential. Enjoy the large backyard with a custom-built deck and built-in seating, perfect for summer gatherings. No side walk extra long driveway fits multiple vehicles. Close to top-rated schools, early child care center (Open at 7AM), parks, shops, and Go Train, TTC. Move-in ready! (id:60365)
1810 Parkhurst Crescent
Pickering, Ontario
Welcome to this spacious and bright open-concept home located just minutes from Highway 407 in a quiet, family-oriented community. This property features 4 generous bedrooms and 3 bathrooms, fenced backyard, walk out to backyard from kitchen offering plenty of space for growing families or those who love to entertain. Upper level laundry no more climbing steps with basket, garage entry from main floor. Enjoy the convenience of being steps from public transit, schools, shopping, and scenic parks. The layout is perfect for modern living, with a seamless flow between the kitchen, dining, and living areas. Dont miss out on this ideal combination of location, comfort, and value! (id:60365)

