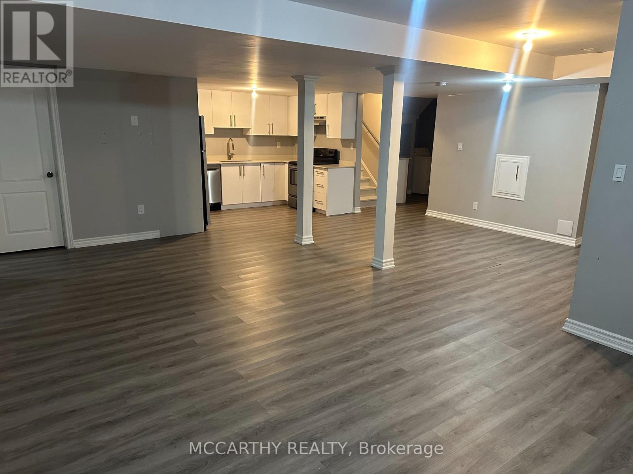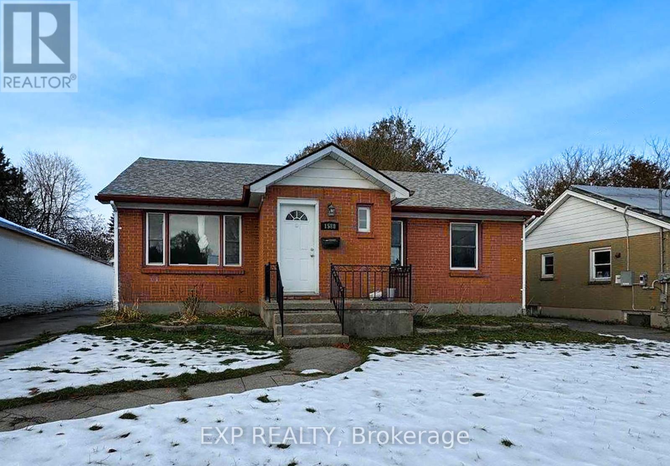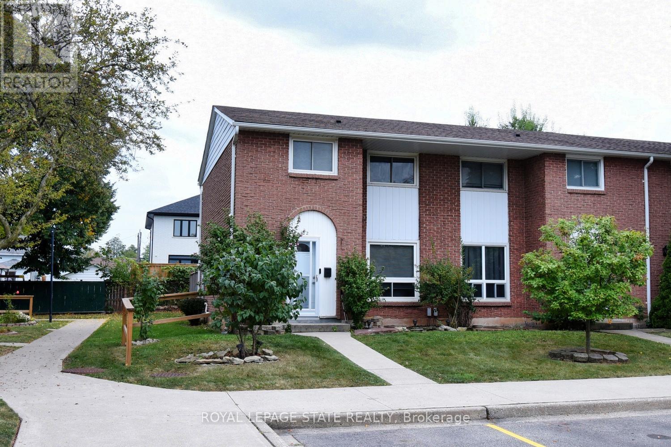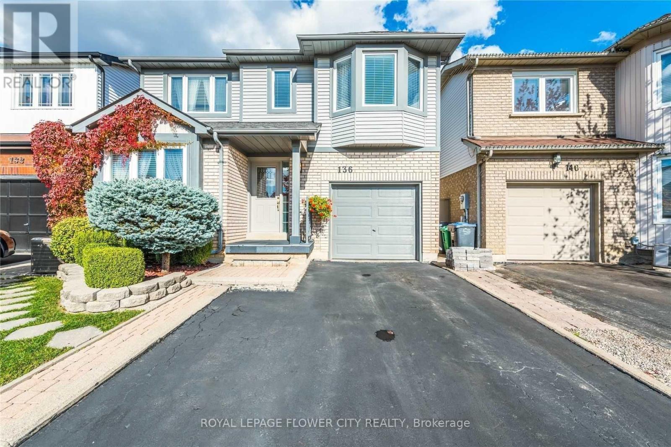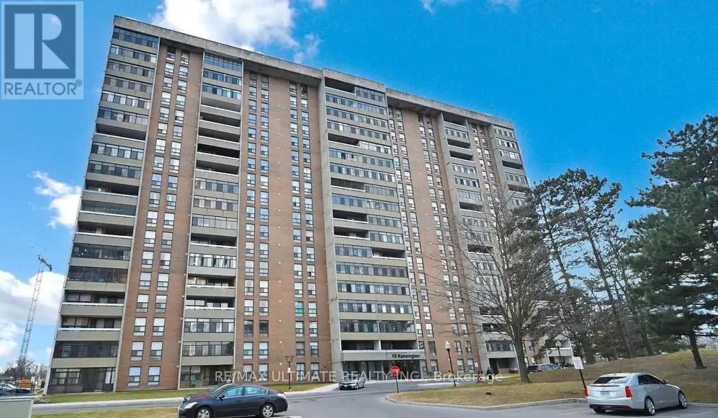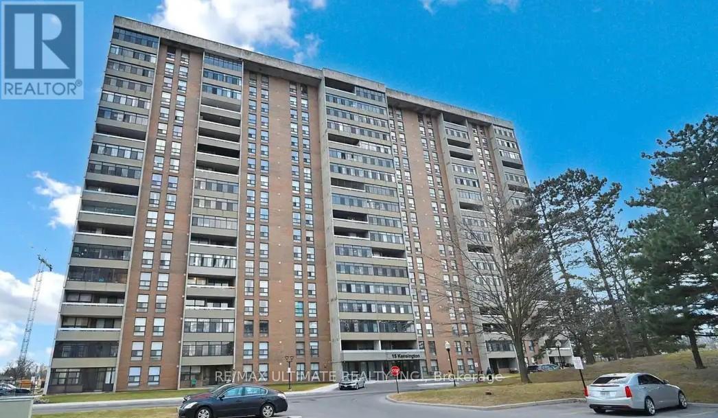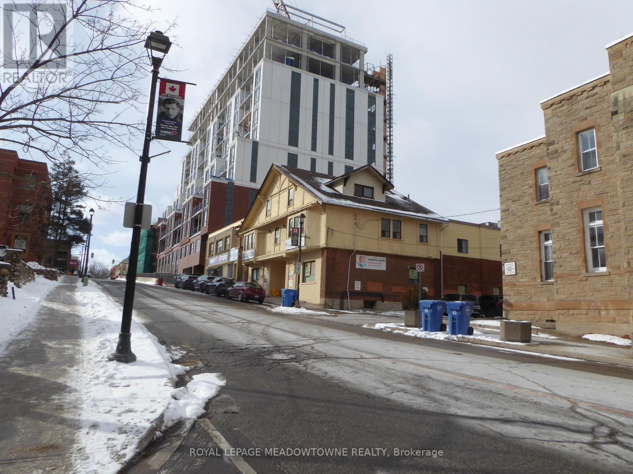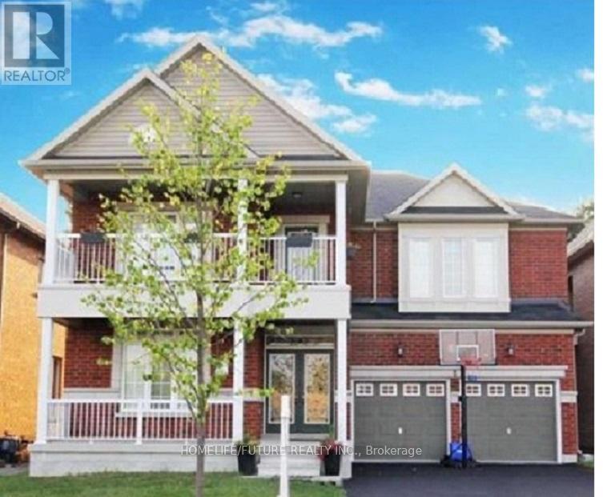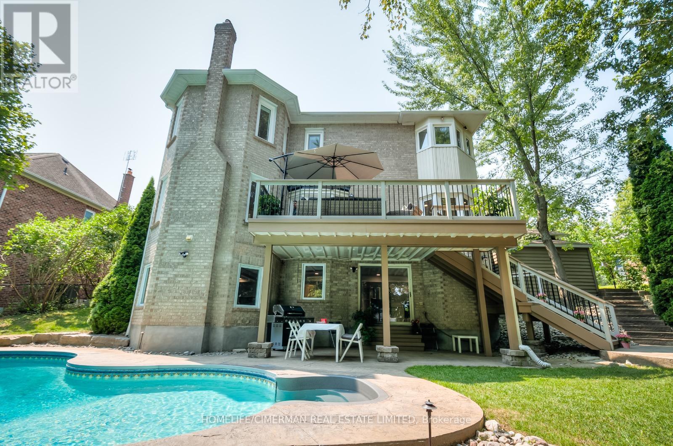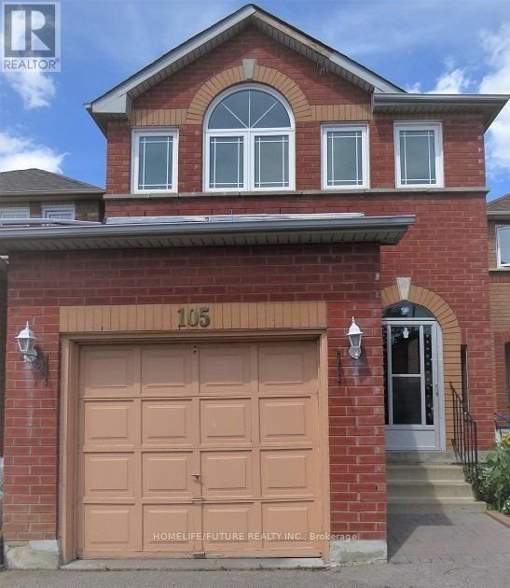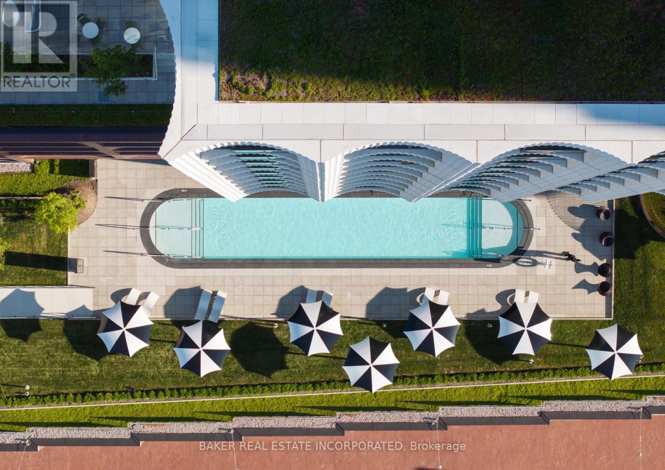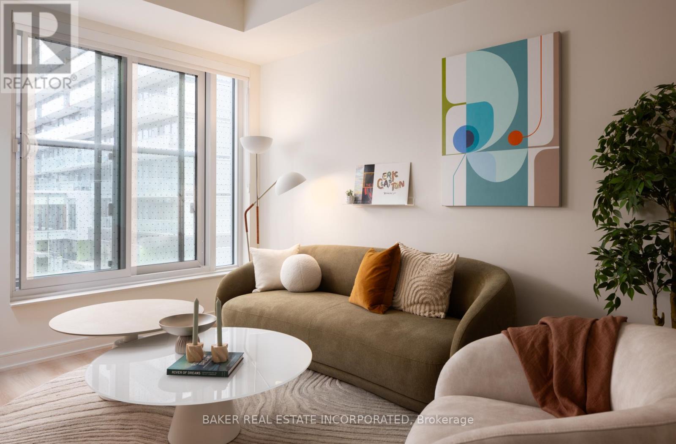326 Wallace Street
Shelburne, Ontario
**All Inclusive Rent ** Welcome to this spacious 2-bedroom basement apartment-perfect if you're looking for plenty of room and a comfortable place to settle in. The layout features an open-concept living room and kitchen, giving you tons of space to cook, relax, and make it your own. You'll love the convenience of in-suite laundry, plus a full 3-piece bathroom. Two Spacious Bedrooms are bigger than you'd expect, making it easy to set them up however you like, and super easy to make them feel like home. Enjoy your own private entrance, making coming and going super easy. Parking for one vehicle is included. This is a clean, well-kept unit with great space in a convenient location-ready to move in and enjoy! (id:60365)
1588 Hansuld Street
London East, Ontario
This warm and welcoming red-brick home is the perfect blend of comfort, space, and modern upgrades. Thoughtfully and meticulously cared for, this 3+2 bedroom, 2-bathroom home offers exceptional versatility both inside and out.Step inside to a bright and spacious main floor featuring a large family room, three generously sized bedrooms, and an upgraded 4-piece bathroom. The inviting eat-in kitchen offers plenty of room for family gatherings and opens through patio doors to a fully fenced backyard. The beautifully finished lower level adds incredible value, with two additional bedrooms, a cozy rec room, and a large 3-piece bathroom. Outside, enjoy a long private driveway, a spacious detached shop for hobbies or storage, and a generous fenced yard-everything you need for comfortable, convenient living. Located just a 5-minute walk from Fanshawe College and close to grocery stores, restaurants, shops, and public transit, this home offers unbeatable accessibility. Easy access to Hwy 401 and a short bus ride to downtown make commuting a breeze. With its inviting layout and prime location, this charming home is exactly what you've been searching for. (id:60365)
122 - 150 Gateshead Crescent
Hamilton, Ontario
End Unit in Gateshead Manor, a fabulous 2 storey, 3 bedroom, 1-1/2 bathroom Townhome, this lovely family home is quite spacious, with plenty of room for the entire family, approximately 1247 square feet plus a great finished rec-room, (perfect place for the kids to hangout), living & dining rooms, sliding door off the dining room to a fully fenced yard, very affordable and well run complex, condo fees include parking (space 122), water, basic TV and much more, ideal Stoney Creek location near restaurants, shopping, pubic transit, coffee shops, schools, parks, public transit, medical offices and many other conveniences &amenities, please check out our virtual tour, a truly wonderful home! (id:60365)
136 Chipmunk Crescent
Brampton, Ontario
Well Maintained 3 Bedrooms Detached House In Most Sought After Location. Large Eat-In Kitchen, Family & Dining Room, Good size Bedrooms, Master Bedroom With Walk-In Closet. Finished Basement With 3Pc Washroom. No Carpet In The House, Pot Lights, Close To All Amenities, Schools & Hwy. Don't Miss! ** This is a linked property.** (id:60365)
710 - 15 Kensington Road
Brampton, Ontario
Bright and well-kept 2-bedroom condo in the sought-after 15 Kensington Road building. This spacious unit offers a functional open layout with a large living/dining area, updated kitchen, and plenty of natural light. The primary bedroom features a private 2-piece ensuite, and the second bedroom is perfect for family, guests, or a home office. Enjoy a private balcony with peaceful views. The building offers great amenities including an outdoor pool, gym, party room, playground, and ample visitor parking. Located in the heart of Bramalea-steps to Bramalea City Centre, Bright and well-kept 2-bedroom condo in the sought-after 15 Kensington Road building. This spacious unit offers a functional open layout with a large living/dining area, updated kitchen, and plenty of natural light. The primary bedroom features a private 2-piece ensuite, and the second bedroom is perfect for family, guests, or a home office. Enjoy a private balcony with peaceful views. The building offers great amenities including an outdoor pool, gym, party room, playground, and ample visitor parking. Located in the heart of Bramalea-steps to Bramalea City Centre, Chinguacousy Park, schools, transit, major bus routes, and Bramalea GO Station, with easy access to Hwy 410. Ideal for first-time buyers, downsizers, or investors. A fantastic opportunity to own in a well-managed community. Hinguacousy Park, schools, transit, major bus routes, and Bramalea GO Station, with easy access to Hwy 410. Ideal for first-time buyers, downsizers, or investors. A fantastic opportunity to own in a well-managed community. (id:60365)
710 - 15 Kensington Road
Brampton, Ontario
Bright and well-kept 2-bedroom condo in the sought-after 15 Kensington Road building, Rent covers all utilities, Internet and Gym membership. This spacious unit features a functional layout with a large living/dining area, an updated kitchen, and abundant natural light throughout. The primary bedroom includes a convenient 2-piece ensuite, and the second bedroom is perfect for family, guests, or a home office. Enjoy a private open-view balcony and peaceful surroundings. The building offers excellent amenities including an outdoor pool, gym, party room, playground, and ample visitor parking. Ideal for small family, professionals, or investors looking for comfort and convenience. Located in the heart of Bramalea, this address offers unbeatable convenience with Bramalea City Centre, Chinguacousy Park, schools, and daily amenities just steps away. Commuting is effortless with transit at your doorstep, including quick access to Bramalea GO Station, major bus routes, and Hwy 410. (id:60365)
72 Mill Street
Halton Hills, Ontario
72-74 Mill Street is a multi-residential and commercial investment building that presents an opportunity to acquire a prominent location in downtown Georgetown. Formerly known as the Gregory Theatre, this 11,542 square foot mixed-use building is zoned DC-1 and generates income from eight commercial offices and four residential units. The 72 Mill Street storefront features a modern metal frame with glass inserts and electronic door openers to meet AODA compliance, along with excellent street visibility, exterior signage exposure, and direct access to the Town of Halton Hills public parking lot for both tenants and visitors. Each residential unit is equipped with a 4 piece bathroom, and four commercial units are equipped with in-suite washrooms and the basement provides two shared washrooms for the public and office tenants. Supported by established long-term tenants, the property offers reliable rental income. The residential component at 74 Mill Street includes four apartments with a separate exterior entrance, ensuring privacy from the commercial spaces. A current survey is available, and property taxes include membership in the local Business Improvement Area. The property is further strengthened by its excellent downtown location, offering strong walkability, high visibility, and proximity to ongoing redevelopment projects. Mill Street is home to successful condominium communities, with additional projects in planning stages. A notable example is the McGibbon on Main development, which is revitalizing historic McGibbon Hotel with a new luxury residential complex currently under construction. With a combination of stable rental income, solid operating returns, and redevelopment potential, 72-74 Mill Street offers investors an outstanding opportunity to secure both income and long-term growth in Halton Hills most visible and evolving downtown locations. Also for sale is 70 Mill Street, a 12-unit apartment building that is immediately adjacent to 72-74 Mill St. (id:60365)
40 Pagnello Court
Markham, Ontario
Excellent Location! 4 Bedroom Luxury Detached House, 3000-3,500 Sq Ft. High Ceiling In FamilyRoom With Gas Fireplace, Sunken Library And Hardwood Flooring Throughout Entire Home. MinutesTo Highway 407, Grocery, Shopping, Banks, Community Center, Golf And All Amenities. (id:60365)
Lower Level - 58 Long Valley Road
Aurora, Ontario
Rarely offered walk-out basement in the prestigious Hills of St. Andrew, surrounded by million-dollar homes. This unit feels like true ground-level living with beautiful views of the backyard, pool, and mature trees nothing like a typical basement. Features brand new flooring, a modern kitchen, spacious living room with one bedroom, a private laundry and much more! (id:60365)
105 Kruger Road
Markham, Ontario
Well Maintained 3 + 1 Bedroom Home In High Demand Neighbourhood With Finished Basment. Great Location, Walking Distance To School, Transit, Library, Park, Shopping Centre And No Smoking. ** This is a linked property.** (id:60365)
111 - 181 Mill Street
Toronto, Ontario
BRAND NEW, NEVER LIVED IN 3 BED, 2 BATH 1119 sf SUITE - RENT NOW AND RECEIVE 6 WEEKS FREE! Bringing your net effective rate to $3,638 for a one year lease. (Offer subject to change. Terms and conditions apply). Discover high-end living in the award-winning canary district community. Purpose-built boutique rental residence with award-winning property management featuring hotel-style concierge services in partnership with Toronto life, hassle-free rental living with on-site maintenance available seven days a week, community enhancing resident events and security of tenure for additional peace of mind. On-site property management and bookable guest suite, Smart Home Features with Google Nest Transit & connectivity: TTC streetcar at your doorstep: under 20 minutes to king subway station. Walking distance to Distillery District, St. Lawrence Market, Corktown Common Park, And Cherry Beach, with nearby schools (George Brown College), medical centres, grocery stores, and daycares. In-suite washers and dryers. Experience rental living reimagined. Signature amenities: rooftop pool, lounge spaces, a parlour, private cooking & dining space, and terraces. Resident mobile app for easy access to services, payment, maintenance requests and more! Wi-fi-enabled shared co-working spaces, state-of-the-art fitness centre with in-person and virtual classes plus complimentary fitness training, and more! *Offers subject to change without notice & Images are for illustrative purposes only. Parking is available at a cost. (id:60365)
517 - 100 Mill Street
Toronto, Ontario
RENT NOW AND RECEIVE UP TO 1 MONTH FREE! Bringing your net effective rate to $2,865 for a one year lease. (Offer subject to change. Terms and conditions apply). BRAND NEW, NEVER LIVED IN 2 BED, 2 BATH 657 sf SUITE. Option to have your unit Fully Furnished at an additional cost. Discover high-end living in the award-winning canary district community. Purpose-built boutique rental residence with award-winning property management featuring hotel-style concierge services in partnership with Toronto life, hassle-free rental living with on-site maintenance available seven days a week, community enhancing resident events and security of tenure for additional peace of mind. On-site property management and bookable guest suite, Smart Home Features with Google Nest Transit & connectivity: TTC streetcar at your doorstep: under 20 minutes to king subway station. Walking distance to Distillery District, St. Lawrence Market, Corktown Common Park, And Cherry Beach, with nearby schools (George Brown College), medical centres, grocery stores, and daycares. In-suite washers and dryers. Experience rental living reimagined. Signature amenities: rooftop pool, lounge spaces, a parlour, private cooking & dining space, and terraces. Resident mobile app for easy access to services, payment, maintenance requests and more! Wi-fi-enabled shared co-working spaces, state-of-the-art fitness centre with in-person and virtual classes plus complimentary fitness training, and more! *Offers subject to change without notice & Images are for illustrative purposes only. Parking is available at a cost. (id:60365)

