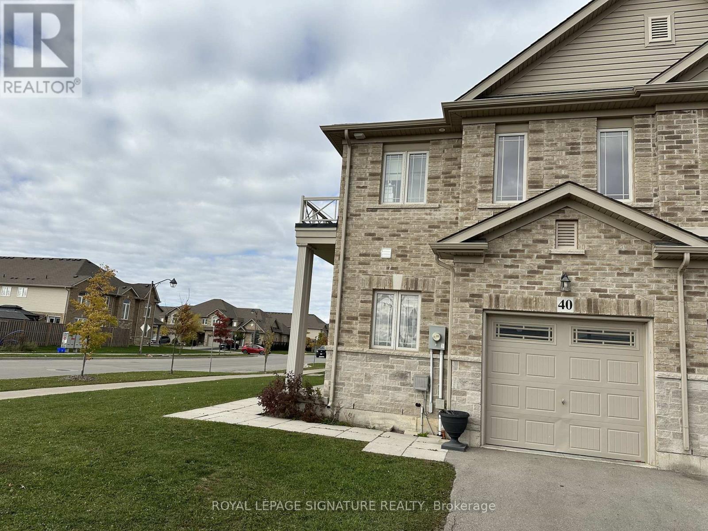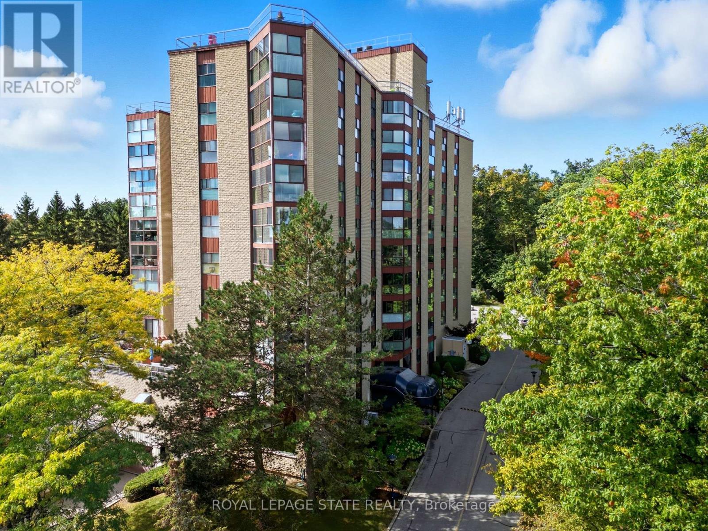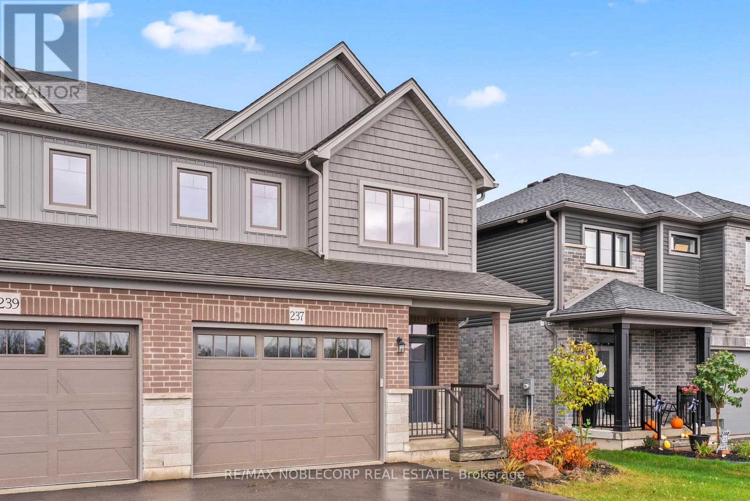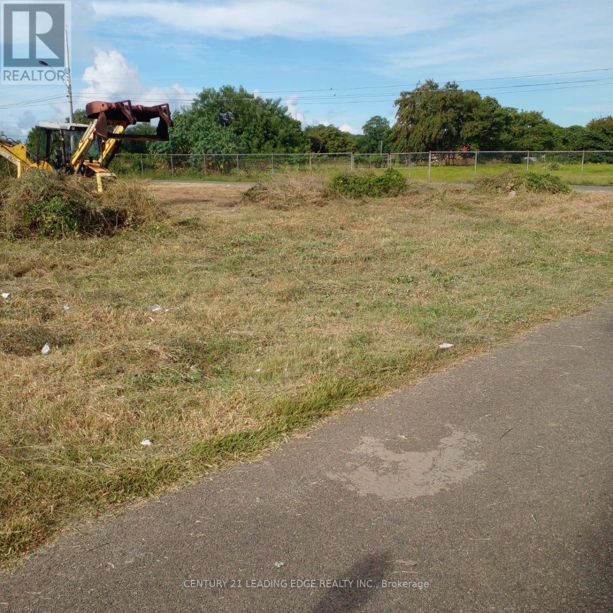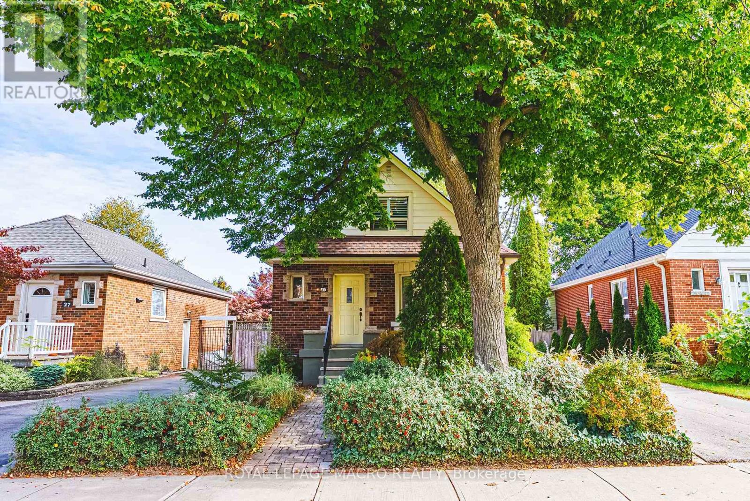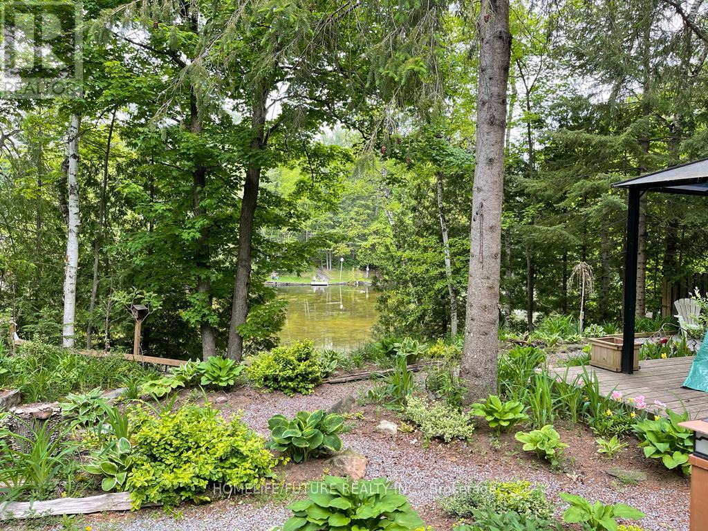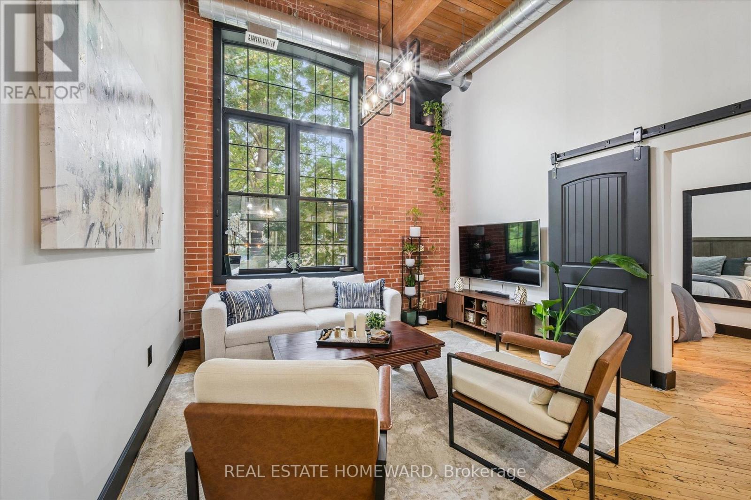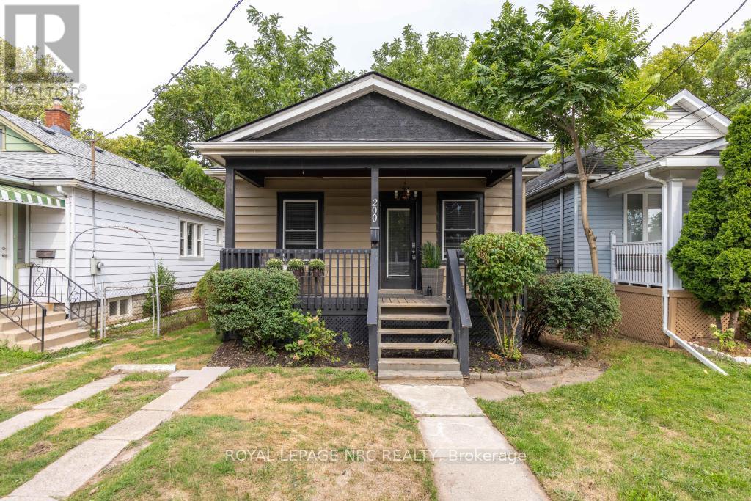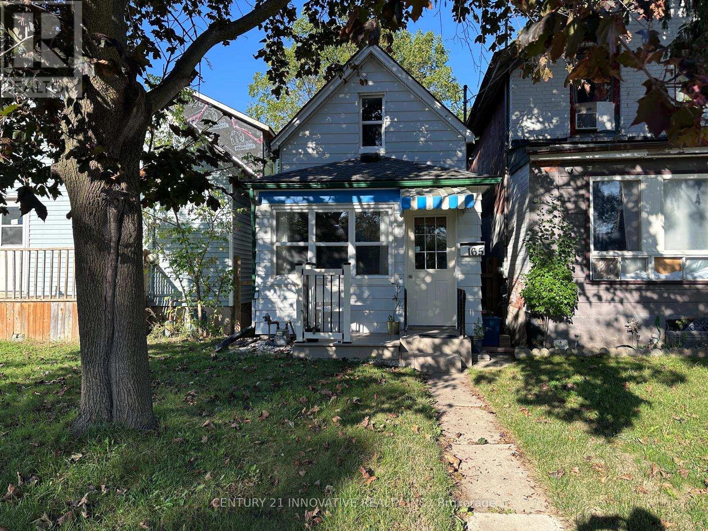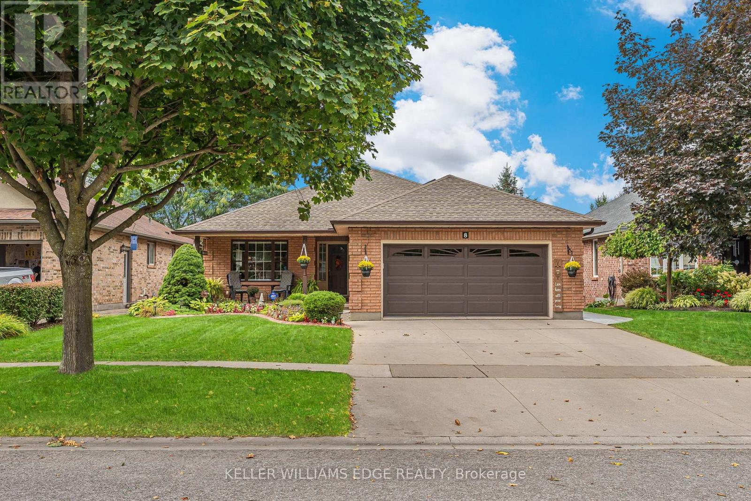505 - 29 Queens Quay E
Toronto, Ontario
Imagine waking to the soft glow of morning light reflecting off Lake Ontario, and ending each day watching the sun dip behind Toronto's glittering skyline. This is life at Suite 505 at Pier 27, where 1,856 sq.ft. of West-facing luxury becomes your personal sanctuary above the water. This isn't just a home; it's a love letter to waterfront living. 2+1 bedrooms, 3 bathrooms, and 10-foot ceilings create an airy, sophisticated canvas flooded with natural light. Floor-to-ceiling windows with motorized blinds frame breathtaking harbour views, while the open-concept design invites you to live, entertain, and dream in seamless harmony. Your chef-inspired kitchen, adorned with Miele and Sub-Zero appliances, becomes the heart of intimate dinners and lively gatherings. Step onto your private balcony where sailboats glide by, city lights twinkle, and every sunset feels like a celebration. At Pier 27, resort-style living is woven into your daily rhythm. Float in the infinity pool, rejuvenate in the spa and sauna, host movie nights in the private theatre, or simply savour the effortless elegance of 24-hour concierge service. Beyond your doorstep, the city's best awaits - Harbourfront Centre, Scotiabank Arena, St. Lawrence Market, world-class dining, and Union Station - all within a lakeside stroll. This is where the city's pulse meets the water's peace, where sophistication embraces serenity, and where home feels like an endless vacation. Welcome to 505 - 29 Queens Quay E. Welcome to your waterfront dream. (id:60365)
40 Kingsborough Dr Drive
Hamilton, Ontario
Stunning Corner End Unit Townhome Feels Like A Semi. Located In The Highly Sought After Summit Park. This Stunning Townhome Offers A Main Floor Open Concept With 9 Foot Ceilings, Kitchen, Living Room, And A Dining Room. 2nd Floor With Large Master Bedroom, Laundry And2 Spacious Bedrooms. (id:60365)
702 - 20 Berkley Street
Cambridge, Ontario
Welcome to The Highlands by the Park; 20 Berkley Road. Nestled atop a hill at the end of a quiet cul-de-sac in historic West Galt, this prestigious condominium offers tranquility, privacy, and sweeping views of nature and the city skyline. Overlooking a majestic woodlot, Victoria Park, and beyond, this building is one of Cambridge's hidden gems. This spacious 2,418 square foot, carpet-free unit offers a rare combination of size, layout, and natural light. With 3 generously sized bedrooms, 2 full bathrooms, and a thoughtfully designed floor plan, it's ideal for those seeking a blend of comfort and functionality. Step into an impressive foyer with mirrored walls and a large closet before entering the bright eat-in kitchen, complete with ceramic tile, crisp white cabinetry, built-in range top, track lighting and a cozy breakfast nook that looks out over lush greenery. The kitchen opens into a formal dining room with laminate flooring and elegant wall sconces; perfect for entertaining. The adjacent oversized living room features a wood-burning fireplace (sold in as-is condition) and leads to a bright all-season solarium with floor-to-ceiling windows, perfect as a den, office, or creative space. Down the hallway, you'll find three spacious bedrooms, including a large primary suite with two large windows, an expansive walk-in closet, and a 5-piece ensuite. A second 4-piece guest bath serves the remaining bedrooms. The in-suite laundry closet is conveniently tucked away off the main hallway. Building amenities include a rooftop terrace with panoramic views, ample seating, and barbecue, a party room with full kitchen and lounge area, meeting room, exercise room, and beautifully maintained common spaces. This unit includes one underground parking spot with a tandem storage locker. Don't miss this rare opportunity to live in a peaceful, elevated community surrounded by nature, just minutes from the charm and culture of West Galt. (id:60365)
237 Jackson Street E
West Grey, Ontario
Welcome to this exquisite semi-detached home, where luxury meets functionality in a family oriented neighbourhood. This remarkable property offers a lifestyle of comfort and sophistication that you won't find elsewhere. As you step inside, you'll be immediately captivated by the chef's custom kitchen, a culinary masterpiece with stainless steel appliances and a generous island for all your gourmet endeavours. It is appointed by Dekton counter tops and backsplash. This kitchen is truly the heart of the home, perfect for hosting intimate gatherings or preparing culinary delights. The open-concept living room is graced with a sleek linear fireplace, providing a warm and inviting ambiance, ideal for cozy evenings and entertaining friends and family. The attention to detail and thoughtfully chosen upgrades throughout the home are truly unparalleled. Practicality meets elegance in the large mudroom, a perfect space to keep your home organized and clutter-free. With three spacious bedrooms and two-and-a-half bathrooms, this home offers plenty of room for a growing family or accommodating guests. The primary bedroom is a sanctuary unto itself, boasting a generously sized room, a walk-in closet, and a stunning 4-piece ensuite bathroom. The ensuite is adorned with beautiful custom cabinetry, quartz countertops and stylish blue tiles in the glass shower, offering a spa-like retreat right at home. Situated just moments away from downtown Durham, you'll have easy access to all the towns amenities, while being surrounded by the serenity of nature and conservation areas. (HOME CAN BE AVAILABLE FULLY FURNISHED AT ADDITIONAL COST) (id:60365)
4a4 Crusoe Drive
Tobago, Ontario
Discover an exceptional opportunity to own a prime corner lot in the desirable area of 4A4, comprising approximately 1,385.5 m. This flat, build-ready parcel boasts a solid coral base-ideal for construction-and is bounded by the well-known Crusoe Drive. Situated directly opposite a row of attractive modern townhouses, the location offers added appeal and potential value for future development or investment. Convenience is key, with the ANR Robinson International Airport just a 5-minute drive or a leisurely 25-minute walk away. The property is also ideally located near some of Tobago's most popular beaches, including Crompston Bay, Crown Point Bay, Store Bay, Milford Bay (Swallows Bay), and the iconic Pigeon Point Beach-only a 10-minute drive at most. A rare find offering both accessibility and lifestyle-this lot is perfect for your dream build or next investment project. (id:60365)
31 - 1007 Racoon Road
Gravenhurst, Ontario
Estate sale, must be sold ASAP. Fabulous year round living, lovely treed vista in fabulous Muskoka. Secluded park, animal and child friendly. Recently painted, vinyl flooring 2025; roof 2023. Spotless move in condition, sunny and bright. Sold "as is, where is" no representation or warranties... buyer to do his own due diligence... executor says 'SELL'!!!!! You won't be disappointed. (id:60365)
31 Buchanan Street
Hamilton, Ontario
Welcome to this charming updated 1.5-storey home in Hamilton's desirable Centremount community! Featuring 2+1 bedrooms and 2.5 bathrooms, this beautifully updated and maintained home offers comfort, style, and functionality on every level. The main floor is filled with bright natural light, showcasing hardwood flooring and California shutters throughout the living room, dining area, and family room. The updated kitchen includes stainless steel appliances and easy access to the covered backyard deck - perfect for entertaining or enjoying your morning coffee surrounded by mature trees. Upstairs, you'll find two spacious bedrooms with new plank flooring and a convenient 2-piece powder room. The fully finished basement adds exceptional living space, featuring a cozy rec room with gas fireplace, an additional bedroom, a 3-piece bath, and a separate entrance - ideal for guests, in-laws, or potential income opportunities. New furnace and A/C installed August 2025.With beautiful curb appeal and a private backyard oasis, this home combines the best of city living and serene surroundings. Conveniently located on the Mountain close to parks, schools, shopping, and highway access, this Centremount gem is move-in ready and full of charm! (id:60365)
179 Stanley Road
Kawartha Lakes, Ontario
Waterfront Home/Cottage Features An Open Concept Kitchen With Stainless Steel Appliances, Living Room With Propane Fireplace And A Wooden Cabin As A 3rd Bedroom Or Guest Bedroom. Only 1.5 Hours From The Gta. An Exceptional Opportunity For Investors. Matured Treed Lot Of Privacy And On The Prettiest Street In The Area. (id:60365)
303 - 24 Cedar Street
Cambridge, Ontario
Welcome to 24 Cedar Street #303, a stunning 1-bedroom, 1-bath true hard loft in one of Cambridges most unique boutique buildings, home to just 27 units and a close-knit community of neighbours. Originally an 1880s blacksmith forge, this remarkable conversion blends heritage character with modern comfort in the heart of downtown Cambridge. Step inside and you'll immediately be captivated by the exposed brick and beam construction, soaring 14 ft ceilings, and original 140-year-old heavy wood flooring that tell the story of this buildings industrial past. The open-concept living and kitchen area is bright and inviting, featuring stainless-steel appliances, ample cabinetry, and warm natural light that enhances every detail. The spacious bedroom includes a walk-in closet, while the 4-piece bath is modern and clean. Enjoy the convenience of in-suite laundry and exclusive parking, plus the unbeatable lifestyle of being within walking distance to the Grand River trails, Gaslight District, local cafés, and restaurants. This is more than a condo, its a piece of Cambridges history, lovingly preserved for those who appreciate character, community, and craftsmanship. And be sure to check out the rooftop patio while you're there! (id:60365)
200 Geneva Street
St. Catharines, Ontario
Welcome to 200 Geneva Street in St. Catharines, a home where it's easy to imagine starting the day here with a coffee in hand on the front porch while watching the neighbourhood come to life. Step inside to a bright living room with large windows that fill the space with natural light. White trim, thoughtful lighting, and warm wood floors add to the inviting feel and give the home its charm while still reflecting a fresh update. From here, move into the dining room, which offers its own space while still connecting to the living area, creating a natural flow that works for everyday life and gatherings alike. Beyond, the bright kitchen provides plenty of storage and opens directly onto the back deck, making it simple to move outdoors when the weather is right. Two comfortable bedrooms with big windows and a 3-piece bathroom with a shower complete the main floor. Outside, the backyard is ready to enjoy with green space, a fenced area, and a deck. The home sits in a convenient neighbourhood close to downtown restaurants, coffee shops, and shopping, with easy access to everything from Fairview Mall and grocery stores to local boutiques. Whether you're a first-time buyer, an investor, or looking to downsize without giving up a yard, this move-in ready bungalow is primed for its next story to be written. Notes: PRE-INSPECTED. Front yard parking spot measures approximately 15ft x 8ft; Freshly painted (2025), AC (2020) (id:60365)
165 Dundas Street N
Cambridge, Ontario
Cozy Detached Home in Cambridge Ideal for First-Time Buyers or Investors! Prime Location: Centrally located near shopping, scenic trails, downtown Cambridge, and public transit. Smart & Stylish Kitchen: Brand-new fridge and stove with Wi-Fi connectivity, Kitchen Island with Quartz countertop, adjascent to dining area. Open-concept kitchen with backyard access. Thoughtful Layout: 910 sq ft of well-designed living space with 2 bedrooms, 2 bathrooms, and a flexible bonus room/office space. Finished Basement: Adds extra room for recreation, storage, or hobbies. Bright Sunroom & Deck: Enjoy year-round comfort and outdoor living - perfect for watching snowfall in winter or listening to the rain on cozy afternoons. Balcony Retreat: Upper-level balcony off the primary bedroom offers peaceful sunrise views. Front Deck: Perfect spot to unwind and catch the sunset. Modern Comforts: High-efficiency gas furnace (2021), Central air conditioning, Roof shingles replaced in 2016. Stylish Features: Vinyl windows on upper level, Vinyl flooring in living room, Deep soaking tub in upper-level bathroom. Outdoor Appeal: Private backyard ideal for entertaining or relaxing with two backyard storage sheds. Dual entrances for added privacy and convenience. There is also rear parking off Elgin Street. Future Potential: Generous lot may support a garden suite (pending city approval). Excellent Value: A versatile property for homeowners or investors alike. Explore the interior photos to fully appreciate this charming home. Ready for its next chapter - schedule your viewing today! (id:60365)
8 Oakridge Boulevard
Pelham, Ontario
Welcome to this beautifully maintained 2+1 bed, 3 bath brick bungalow in the heart of Fonthill. This home combines quality updates with thoughtful details inside and out. From your cozy front porch, step into a bright living/dining space perfect for family gatherings. And just beyond this youll find your recently renovated kitchen featuring granite countertops, pot filler, garburator, and stylish finishes including a walkout to your covered deck, perfect for both everyday living and entertaining. Just down the hall you will find your guest and primary bedroom, and a custom full size dressing room for all the storage you could need. And your updated ensuite boasts a luxurious oversized walk-in shower and heated floors. Downstairs youll find an entertainers dream a fully finished basement with complete kitchen, rec space, gas fireplace, and sliding door access to your fully fenced yard. Here you will also find your spacious laundry room and a 4-pce bathroom with heated floors. Enjoy outdoor living on the expansive 36' x 16' covered rear patio, complete with ceiling fan, pot lights, sun screen roller shades, and a 6-person hot tub. The beautifully landscaped yard includes a garden shed with electricity, an underground sprinkler and drip irrigation system, plus two natural gas BBQ hookups for both upper and lower decks. The oversized heated double garage provides ample space for vehicles, hobbies, or storage. The furnace and A/C are recently updated (2019), and a complete RO-RO water purification system ensures fresh, clean water throughout. The home also features an R-20 garage door with Liftmaster opener and upgraded eavestroughs with Leaf Guard system (2024). This property blends modern updates, practical upgrades, and exceptional outdoor living in a desirable Fonthill location. Dont miss out! (id:60365)


