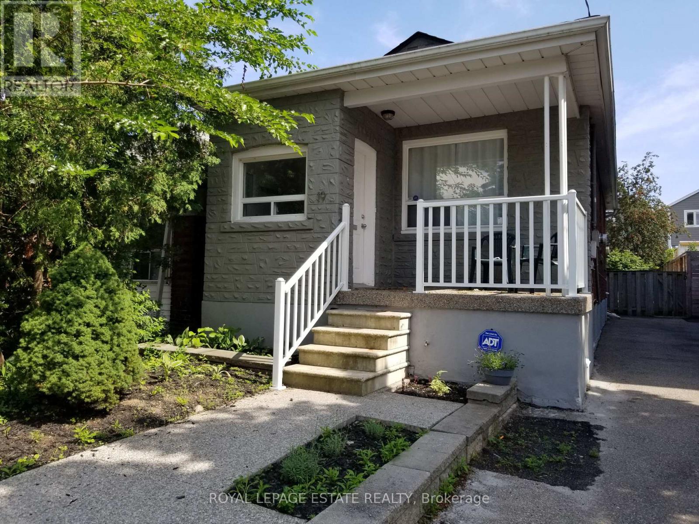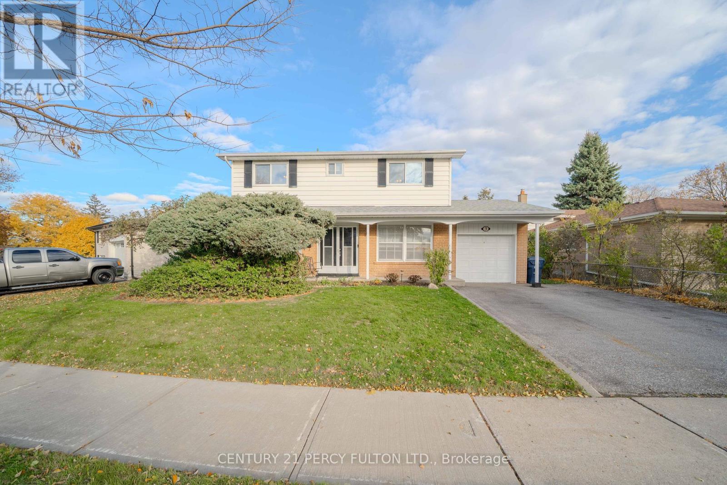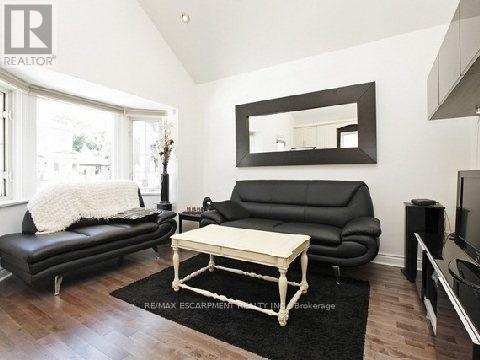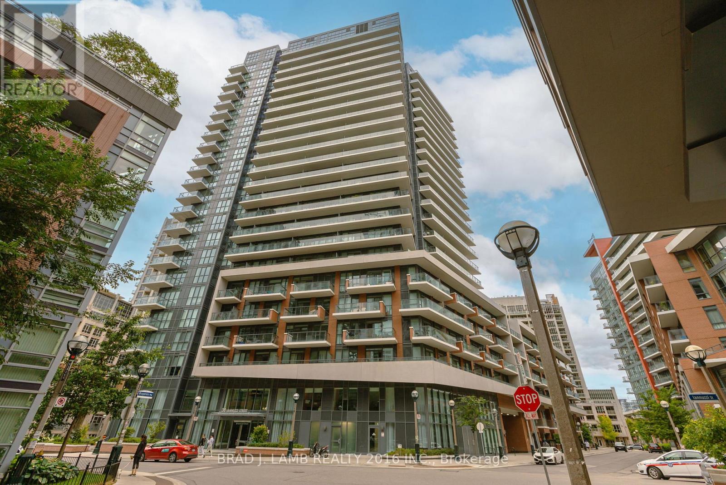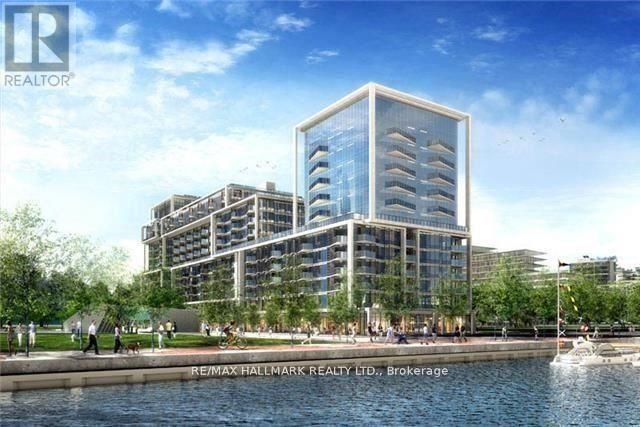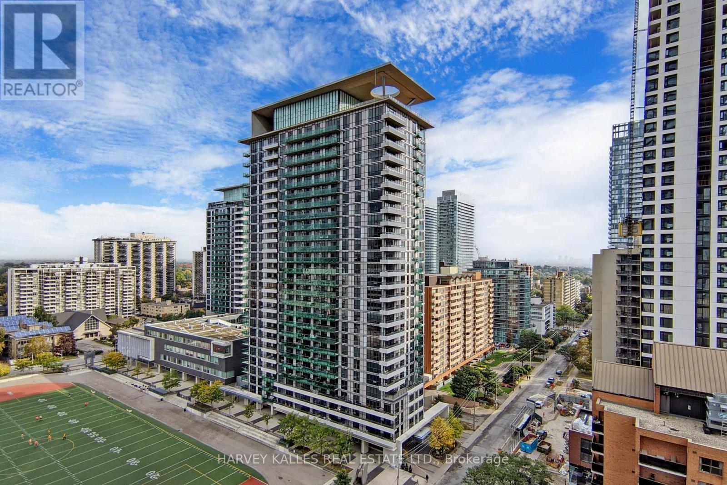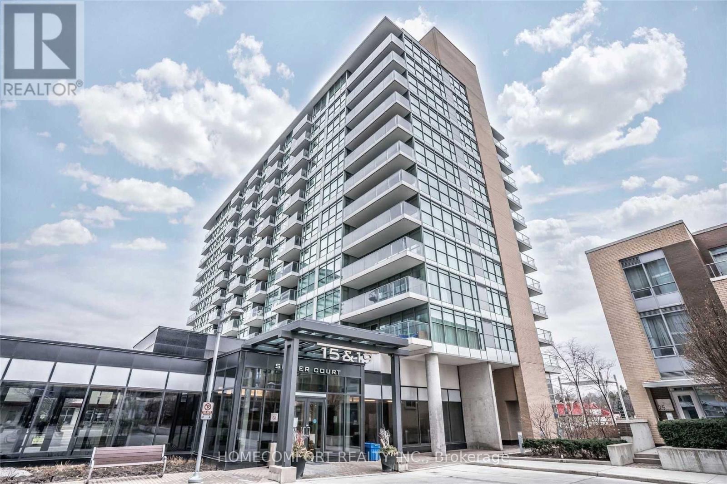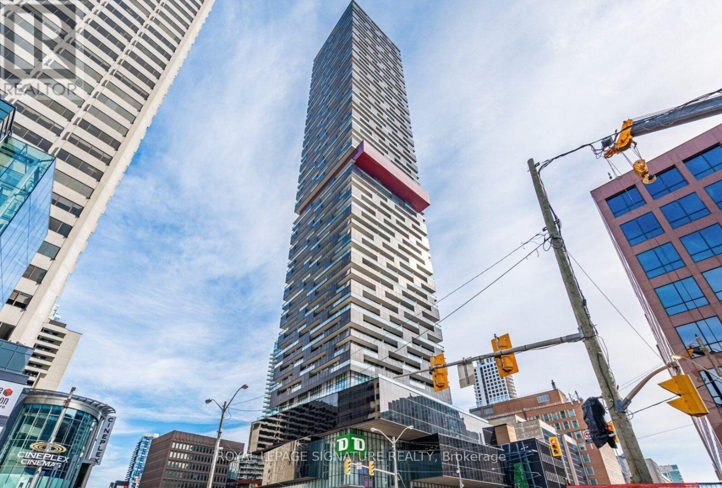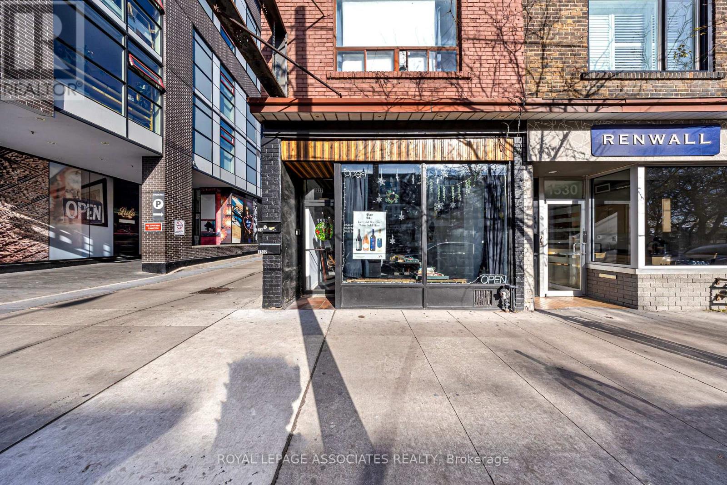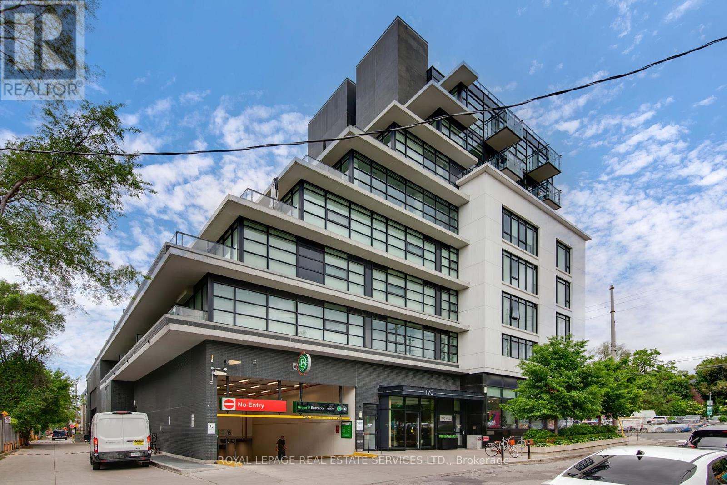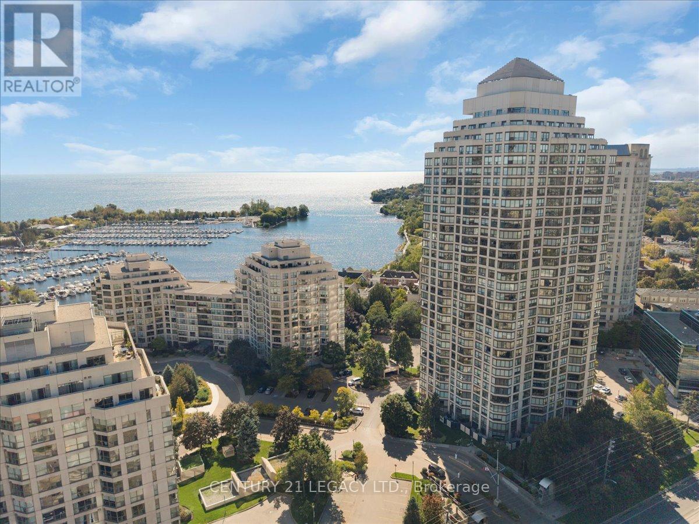44 Doris Drive
Toronto, Ontario
Nestled in the coveted Parkview Hill community, this 4+2 bedroom executive home is a hidden gem surrounded by lush ravine, offering tranquility and privacy with only two ways in or out and no pass-through traffic. The oversized family room is perfect for hosting large gatherings or enjoying cozy family time, while the bright, open-concept layout allows for versatile living. Skylights and floor-to-ceiling windows flood the home with natural light, capturing stunning views of the backyard and bringing the outdoors in.The chef's kitchen is thoughtfully designed with high-end appliances and finishes befitting a home of this calibre. Every corner is illuminated with natural light, creating a cheerful, inviting space even on the gloomiest days.The lower level features a separate side entrance and offers in-law suite potential, with two bedrooms, a bright open space, private laundry, and a stunning kitchen.Step outside and indulge in nature at your doorstep. Taylor Creek Park offers miles of paved trails perfect for biking, jogging, dog walks, bird watching, or escaping the city bustle.This off-the-radar neighbourhood is treasured by those in the know, offering the best of city living without the hustle and bustle, family-friendly, serene, and enjoyed by multiple generations. (id:60365)
Lower - 19 Orley Avenue
Toronto, Ontario
Welcome to 19 Orley Avenue - Lower Level, an extensively renovated, fully legal 2-bedroom basement apartment that meets all Fire Department and ESA code requirements - offering a safe, comfortable, and modern space to call home. This spotless suite features brand-new appliances (including a dishwasher & ensuite laundry!), fresh finishes throughout, and above-grade windows that bring in plenty of natural light. Ideal for professionals seeking quality and convenience in the heart of the Danforth. Enjoy a thoughtfully designed layout with a bright galley kitchen, open living/dining area, and two well-sized bedrooms. The convenience of ensuite laundry makes daily living effortless. The suite includes shared use of the lovely fenced-in backyard-perfect for relaxing or entertaining - and tandem parking in the private driveway for your convenience. Located in a family-friendly neighbourhood, this home provides peaceful living with easy access to shops, transit, and amenities. Move-in ready and waiting for you to enjoy! (id:60365)
3 Griselda Crescent
Toronto, Ontario
This spacious and well-maintained detached 2-storey home - lovingly cared for by its original owners - offers 4 bedrooms, 1.5 baths, and an attached 1-car garage. Perfect for growing families or anyone seeking a comfortable, move-in-ready home in a quiet, family-friendly neighbourhood. Freshly painted throughout, with brand new broadloom in the living room, dining room, staircase, and upper hallway, along with updated light fixtures, this home beautifully blends timeless charm with modern touches. The bright kitchen features newly repainted cabinets and ample workspace, ideal for everyday living or entertaining. Generous living and dining areas flow seamlessly, perfect for gatherings and family time. Upstairs, four well-sized bedrooms provide plenty of space for everyone. The lower level offers potential to open up and customize to your taste - whether for a recreation room, home office, or additional living area. Pride of ownership shines through every corner of this lovingly maintained home. Conveniently located close to schools, parks, shopping, and transit - an exceptional opportunity to own a detached home in a desirable Toronto neighbourhood.Move-in ready - just unpack and enjoy! *Lot size: Irregular 118.72 ft x 71.11 ft x 120.12 ft x 28.85 ft* Furnace- 2022. A/C- 2020. Roof-2018, Dryer-2022, Garage door- 2022. Backyard fence-2019. Fridge -2025. All new light fixtures/ceiling fans. Kitchen cupboards repained and new faucet. (id:60365)
166 Gledhill Avenue
Toronto, Ontario
Don't Miss Your Chance To Make This Gorgeous 2 Bed 2 Bath Woodbine/Lumsden Area Bungalow Your New Home! The Perfect Condo Alternative At A Combined 1250 Square Feet, This Property Boasts A Spacious Layout, 2 Ultra Functional Kitchens And A Massive Backyard - Unbeatable Location W/ Walking Distance To Danforth, Schools, Parks, Transit, Shopping & More! (id:60365)
642 - 38 Iannuzzi Street
Toronto, Ontario
Welcome to Fortune In The Saught After Fort York Neighbourhood. This Bright One Plus Den Features No Wasted Space. Open Concept Layout With Floor To Ceiling Windows. This Unit Comes Fully Furnished and Equipped With Everything- Just Bring Your Bags! The European Styled Kitchen Features Integrated Appliances, Plenty Of Storage/Counterspace and A Large Centre Island That Doubles For Seating. Steps Away To Loblaws, LCBO, Shoppers Drug Mart, The Waterfront, Gardiner Expressway, King St West, Billy Bishop Airport, The Bentway, Restauarants and More. Amazing Amenities Included 24Hrs Concierge, Gym, Sauna, Rooftop Deck, Mini Putt, Bocce, Steam Room, Cold Plunge, Party/Media & Game Rm, Guest Suites & Visitor Parking. (id:60365)
540 - 15 Merchants' Wharf Street
Toronto, Ontario
Beautiful 1 Bedroom+ Den In Tridel's Highly Desirable "Aqualina At Bayside" *Bright & Spacious With Intelligent Open Concept Layout Suite Features Laminate Floors, Floor-Ceiling Window, Modern Kitchen With Island, Generous Master Bedroom & Nicely Sized Balcony With View Of Lake. Building Boasts State Of The Art Amenities & Is Perfectly Located Steps To Ttc & Close To Harbour Front, Access To Boardwalk, Sugar Beach, Ferry Terminal, St. Laurence Market & The Distillery District. (id:60365)
1410 - 39 Roehampton Avenue
Toronto, Ontario
Welcome to the exquisite E2 Condo, a haven of luxury boasting 1+1 bedrooms and 2 bathrooms, located in the highly sought-after Yonge & Eglinton neighborhood. This unit presents an exceptional layout, featuring one of the most functional 1 Bedroom + Den designs in the building, effortlessly adaptable into a 2-bedroom if desired. Immaculate and pristine, this residence showcases upscale elements such as built-in kitchen appliances, a generously sized balcony with breathtaking views, and floor-to-ceiling windows that bathe the space in abundant natural light. Just steps away from new Eglinton LRT & Yonge line TTC, restaurants, groceries, shops, schools, parks and so much more! Exceptional opportunity for discerning tenants seeking the perfect combination of luxury, convenience, and style. (id:60365)
915 - 15 Singer Court
Toronto, Ontario
Fantastic Location in the Heart of North York! Spacious and bright 1 Bedroom + Den suite in the highly sought-after Discovery Condos. The enclosed den with door is ideal as a second bedroom or home office. Features a modern upgraded kitchen with large granite centre island, open-concept living space, and south-facing exposure overlooking the quiet courtyard. Steps to TTC subway, GO transit, parks, shops and everyday conveniences including IKEA, Canadian Tire, McDonald's, North York General Hospital and more. Minutes to Hwy 401/404 for easy commuting. Not furnished unit . (id:60365)
2402 - 8 Eglinton Avenue E
Toronto, Ontario
Live in the Heart of Yonge and Eglinton! Fully furnished, move-in-ready Suite at E Condos. Welcome to Suite 2402, a stylish and modern fully furnished one bedroom plus den condo located in the iconic E Condos at 8 Eglinton Ave E. This beautifully appointed suite offers sleek finishes, functional layout, many upgrades, and windows that flood the space with natural light. Fully furnished with high end features: includes couch, dining table with 4 chairs, retractable remote TV stand including TV, queen bed with storage, remote-controlled window coverings, beautiful engineered floors, quartz counters, upgraded tiles on balcony, office desk and chair. The kitchen features integrated appliances, quartz countertops, designer receptacles with USB. The living area opens to a spacious balcony with upgraded outdoor flooring, beautiful west views. Separate den/office with desk, chair and tons of built-in storage - perfect for working from home! And includes a locker! Tons of amenities including rooftop infinity pool, gym, party room, concierge, direct access to TTC and upcoming LRT. Walk to numerous shops, cinema, great restaurants, cafes and everything else midtown has to offer. (id:60365)
1532 Dundas Street W
Toronto, Ontario
Generating over $380,000 in revenue in 2024, this business offers a strong and proven income stream. Prime business opportunity in the heart of Little Portugal, ideally positioned beside the Alto building and surrounded by high-traffic destinations such as Good Fork, providing excellent visibility and consistent foot traffic. Located just 3.5 km from BMO Field and the upcoming FIFA World Cup event zone, this established operation benefits from both neighbourhood demand and major event-driven upside. Income is anchored by a highly successful alcohol business with exclusive partnerships on Uber Eats and DoorDash, supported by a professionally built e-commerce platform (bar24.ca) fully integrated with Shopify. Additional income is generated through a licensed upper-level short-term rental unit with under 20% vacancy and strong seasonal demand, along with a growing event-booking division averaging approximately two bookings per month at approximately $1,000 per event. The property also features a fully equipped commercial kitchen with walk-in cooler, offering significant upside for dine-in service, ghost kitchen concepts, or expanded food offerings. The business is secured by a 5-year lease with approximately four years remaining, providing long-term stability in a prime Toronto location. All chattels and equipment are included, making this a true turnkey opportunity in one of the city's most vibrant neighbourhoods. (id:60365)
802 - 170 Chiltern Hill Road
Toronto, Ontario
Luxury At The Hill. This Unit Measures 826 Interior SqFT With 2 Bedrooms & 2 Bathrooms. Walk-Out To The Stunning 496 SqFT South Facing Terrace With Gas BBQ Hookup. A Bright Open Living/Dining Room With Updated Kitchen That Includes A Breakfast Bar. Primary Bedroom With Double Closets, Floor To Ceiling Windows & 4PC Ensuite. Spacious 2nd Bedroom With Double Closet & Floor To Ceiling Windows. Ensuite Laundry, 1 Underground Parking Space & 1 Locker Included. Excellent Location Just Steps To Many Shops Along Eglinton, Parks & Public Transit. Building Includes Concierge, Gym, Party/Meeting Room, Guest Suites, Media Room & Visitor Parking. (id:60365)
1207 - 2269 Lakeshore Boulevard W
Toronto, Ontario
It's not Just a over 900 Sq feet Condominium, it's a community With World Class Amenities like Fitness Facilities, Tennis/ Squash, Swimming pool, Party Hall, BBQ Place, Library. Panoramic Views from the unit. Overlooking The Lake & City In Fantastic Marina Del Ray Community. Just Steps To Marinas, Path And Trails And Only 10 Minutes To Downtown. Amazing view from Penthouse on 34th floor(common element) Open Concept Living/Dining Area With Wall To Wall Windows Allowing For An Abundance Of Natural Light. Renovated Kitchen with Brand new Quartz Counter Top., New push & close cabinet doors. Large Bedroom With A Double Closet And French Doors Leading To The Den which can be used for kids bedroom or office. Condo Fees Includes All Your Utilities , basic internet ,basic cable & ,2 Car parking (Tandem) (id:60365)


