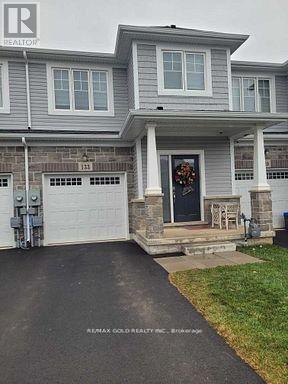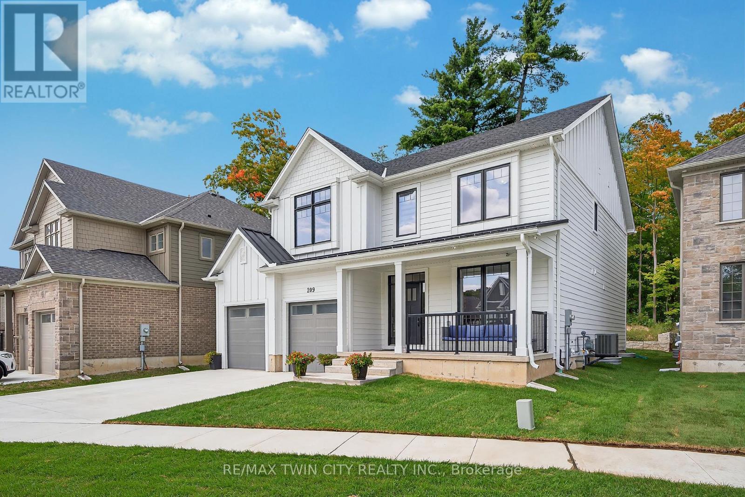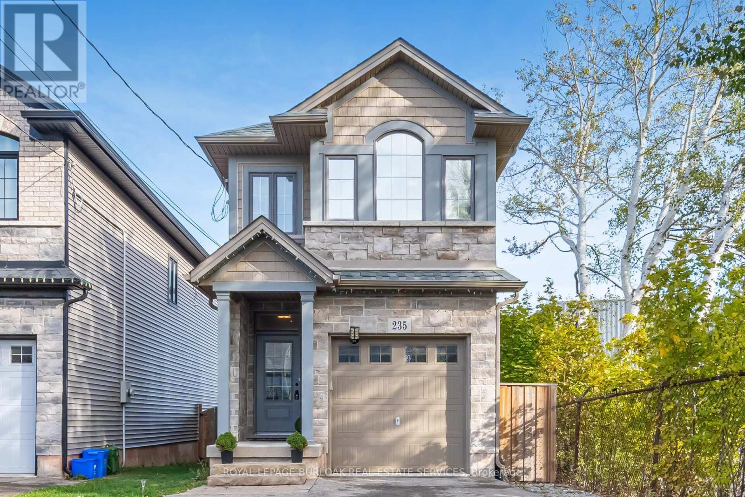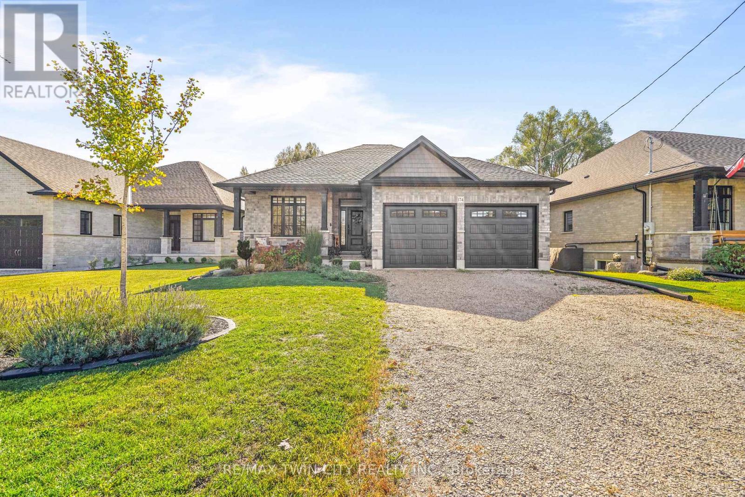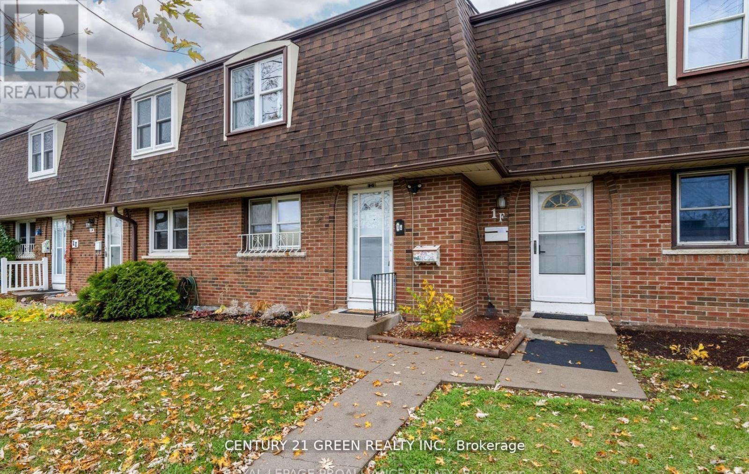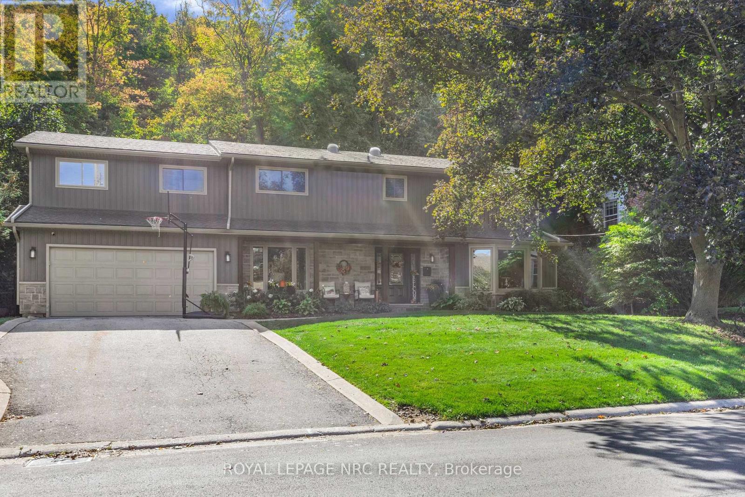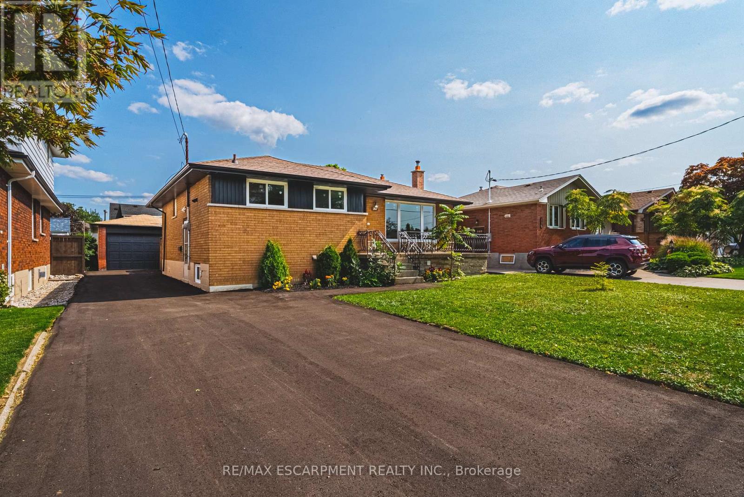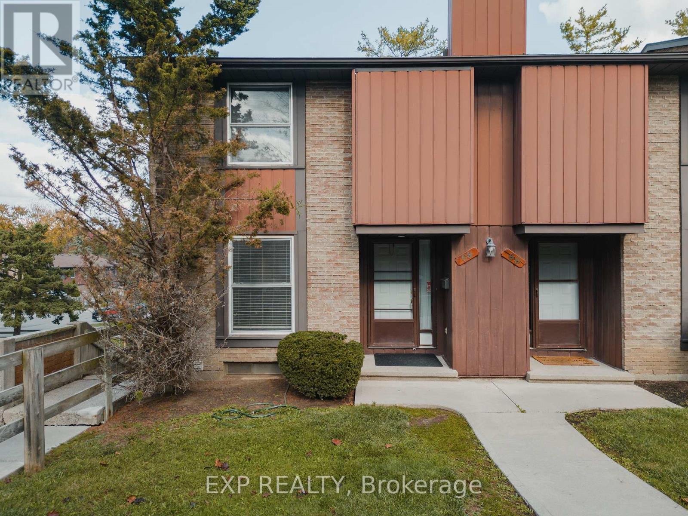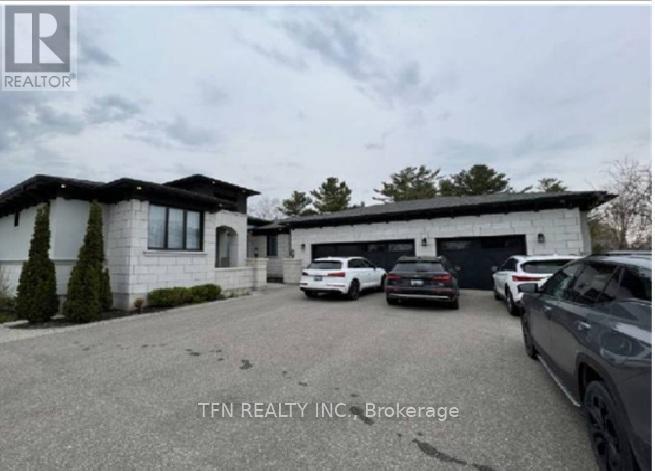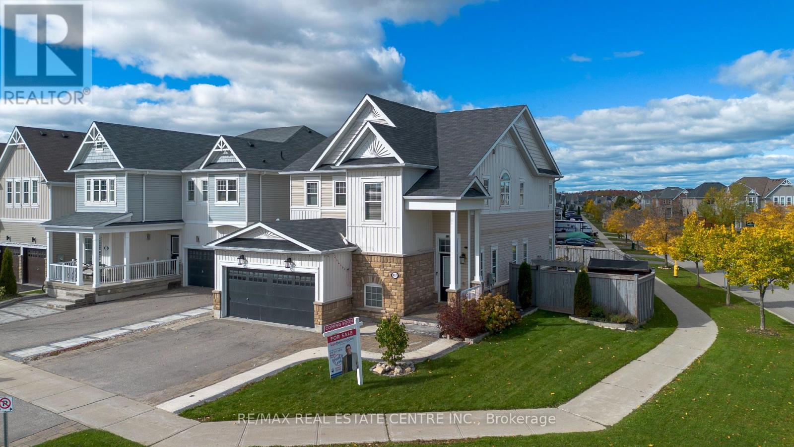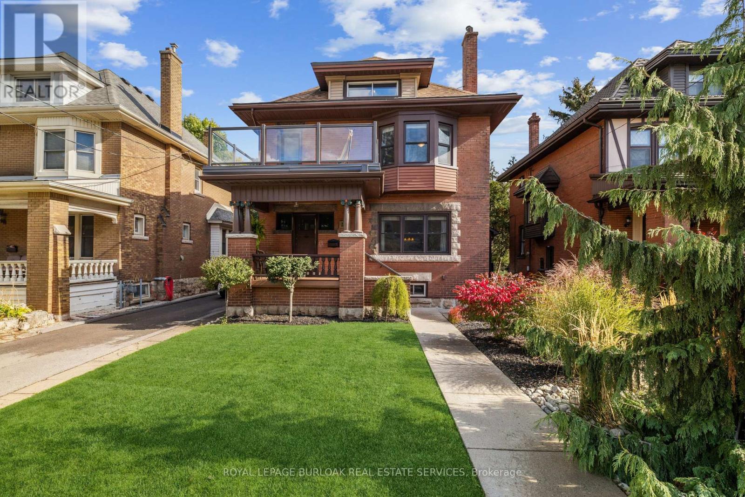133 Sunflower Place
Welland, Ontario
Freehold Townhouse with 3 Bedrooms With 2.5 Washrooms!! Laundry On Upper Level, Master Bedroom With Big Closet & Ensuite Bathroom!! Unfinished Basement With A Big Window! Vinyl Flooring On The Main Level! Upgraded Kitchen With Extended Cabinets, Backsplash, Quartz Counters, And Upgraded Carpet On Upper Level!! 2 years Old Photos! (id:60365)
209 Jeffrey Place
Kitchener, Ontario
Welcome to 209 Jeffrey - a remarkable residence, Introducing "The Oxford" Model with thoughtful design at every turn. Perfectly situated in a desirable neighborhood, this stunning home is constructed with premium Hardie-Board exterior material rests on a spacious ravine lot, creating the ideal setting for family living. Step inside & you're greeted by soaring 9' ceilings, wide-plank Hardwood floors & a beautiful oak staircase that set the stage for the home's refined interior. Natural light flows effortlessly throughout, enhancing the open & airy feel of each room. At the heart of the home lies the kitchen, equipped with soft-close cabinetry, a large island, extended cabinets & a walk-in pantry. Designed with style & practicality in mind, it seamlessly connects to the dining area, where upgraded features add a touch of luxury to every meal. The separate family room & living room provide versatile spaces for gathering, while the upgraded powder room & custom-built mudroom cabinetry deliver both elegance & convenience. The upper level is equally impressive, featuring a thoughtfully designed layout with 4 spacious bedrooms. The primary suite is a true retreat, offering a large walk-in closet & a spa-inspired 5pc ensuite with premium finishes. Each additional bedroom includes its own walk-in closet, with shared 4pc full bath ensuring comfort. Huge hallway space, 2 linen closets & an upstairs laundry room is cherry on the cake. Outdoors is beyond words, the ravine lot sets this property apart with no rear neighbours, serene backdrop & an expansive yard ideal for creating your dream outdoor retreat. Additional highlights include a hard-surface driveway & nearby green space. Set in a quiet, family-friendly crescent with easy access to the Expressway, McLennan Park, trails, schools, shopping & all essential amenities, this home combines luxury with convenience. Fantastic opportunity: sellers are motivated to sell, presenting great value, Schedule your private showing toda (id:60365)
235 Mead Avenue
Hamilton, Ontario
Welcome to 235 Mead Avenue - a beautiful, modern home perfectly situated at the end of the street, in Hamilton's desirable Parkview neighbourhood. Offering 1,730 sqft of stylish living space with a finished basement, this 3-bedroom, 2.5-bath gem combines comfort, function, and contemporary charm in one inviting package. Step inside and immediately feel the spaciousness created by the high ceilings and large windows that fill every room with natural light. The heart of the home is the stunning gourmet kitchen - thoughtfully designed with sleek cabinetry, stainless steel appliances, and ample counter space that makes both everyday meals and entertaining a pleasure. The open-concept main level flows effortlessly into the bright living and dining areas, creating a warm and welcoming space for family gatherings. Upstairs, you'll find three generous bedrooms, including a serene primary suite complete with a private ensuite bath. The additional bedrooms are perfect for children, guests, or a home office - each offering plenty of natural light and comfort. The finished basement extends your living space with a bright, open layout and large windows that make it feel airy and inviting. The basement also includes a convenient bathroom rough-in, providing an excellent opportunity for future expansion. Step outside to the impressive outdoor deck - perfect for relaxing, dining al fresco, or enjoying morning coffee in the sunshine. The partitioned design offers both privacy and flexibility for entertaining. The large driveway and garage accommodate parking for at least four vehicles. Located just minutes from Hamilton Beach and the scenic waterfront trails, this home offers the best of both worlds - a peaceful, family-oriented community with easy access to the lake, parks, schools, and major routes.235 Mead Ave is the perfect blend of modern design, functionality, and family comfort - a wonderful place to call home in one of Hamilton's most charming and connected neighbourhoods. (id:60365)
174 Mechanic Street
Norfolk, Ontario
Modern Luxury Meets Small Town Charm in Waterford! A stunning 5-year-old brick home with a double garage sitting on a deep lot with a private backyard in the quaint town of Waterford. This charming home has a covered front porch with a welcoming entrance for greeting your guests as you walk into the modern open concept design featuring 9 foot ceilings with a 10 foot tray ceiling in the family room that has a big window looking out to the backyard, a gorgeous Chef's kitchen with quartz countertops, tile backsplash, soft close drawers and cabinets, and a large island with a breakfast bar that is open to the bright family room where you can relax after a long day, a huge master bedroom that enjoys a walk-in closet and a private ensuite bathroom that has a tiled walk-in shower, a convenient main floor laundry room/mud room with access to the garage, a pristine 4pc. bathroom for your guests, patio doors off the kitchen that lead out to a covered patio where you can enjoy your morning coffee or relax in the hot tub under the pergola on the large deck, and the very private landscaped backyard has plenty of space for hosting family gatherings and includes an outdoor sauna as well. The finished basement is perfect for entertaining with your family and friends featuring a huge rec room with attractive luxury vinyl plank flooring, a gas fireplace, pot lighting, oversized windows with lots of natural light that makes you feel like you're on the main floor and not in a basement, an immaculate bathroom with another tiled walk-in shower that has a glass door and enclosure, another spacious bedroom, a partially finished home gym, and more. You'll love spending time in the big backyard with the tall trees and nature behind the property. Far too many upgrades and features to list here but a list of upgrades is available upon request and in the supplements section of the listing. An impressive home that is an absolute "must see" and just waiting for you to move-in and enjoy! (id:60365)
G - 1 Prince Of Wales Drive
Belleville, Ontario
Welcome to your new home! This beautifully maintained 2-storey townhouse is located in the heart of Belleville, just minutes from local amenities, public transit, and medical facilities. The main floor features a bright kitchen and dining area, a spacious living room with walkout access to a private patio and fenced backyard, and a convenient 2-piece powder room. Perfect for families, it's also just steps away from a local school. Upstairs, you'll find three generously sized bedrooms with ample closet space and a full 4piece bathroom. The finished basement offers a versatile family room and a laundry area, ready to be customized to suit your needs. Recent updates include ductless heating and cooling (2022), an owned hot water tank (2023), fresh paint (2022), a new fridge (2023), a dishwasher (2021), and a washer and dryer (2021). If you're looking for a low-maintenance, move-in-ready home in a great location this is it! Don't miss your chance to make it yours. (id:60365)
94 Dorchester Drive
Grimsby, Ontario
Discover a rare blend of modern luxury and natural wonder in one of Grimsby's most prestigious neighbourhoods. Beautifully updated 4-bedroom plus office home. Situated on a 76.71' x 453.94' lot, this 2,750 sq ft residence backs directly onto the Niagara Escarpment, offering unparalleled privacy and a breathtaking natural backdrop. Sun drenched custom kitchen with loads of cabinetry and quartz countertops for the inspiring chef leads to the separate dining room great for hosting family dinners. Unwind in one of two distinct living areas. The inviting family room, complete with a cozy wood-burning fireplace, features a walk-out to a professionally landscaped oasis. This stunning backyard retreat includes an oversized flagstone patio and impressive amour stone walls, creating the perfect setting for quiet mornings or large gatherings. Ascend the spiral staircase to the fully renovated upper level. Here you will find three generous bedrooms, an updated 4-piece main bath, and a dedicated home office. Prepare to be captivated by the primary suite-a true showpiece straight from a magazine. This serene escape features a private balcony, where you can sip your morning coffee while overlooking the tranquil backyard. The spa-like 5-piece ensuite is pure indulgence, boasting a deep soaker tub, heated flooring, and its own fireplace. A large walk-in closet with custom organizers completes this exceptional sanctuary. This home isn't just beautiful; it's built to last. This home has been extensively updated with newer shingles, eaves, fascia, soffits, new siding, and a beautiful stone façade. The entire upper level was renovated down to the studs, engineered hardwood floors. Most windows were replaced approximately 5 years ago, and two new solar tubes provide the home with natural light. This is a truly exceptional property offering quality finishes, modern comfort, and a peaceful escarpment setting. A perfect home for those seeking space, privacy, and uncompromising style (id:60365)
131 Welbourn Drive
Hamilton, Ontario
Welcome to 131 Welbourn drive, a fantastic bungalow on a large lot located in the heart of Hamilton Mountain. This all brick home has great curb appeal, detached garage, a large driveway and an inviting backyard to enjoy with friends and family. When you enter the home, you will instantly fall in love with the elegant kitchen, new appliances, hardwood flooring, new light fixtures, a luxurious bathroom, 3 bedrooms, and so many other upgrades, you have nothing left to do but enjoy! You can also enter the backyard with the back door which goes onto the porch so that the flow of the outdoors and indoors in seamless, great for hosting! When you go down to the lower level, you will see the innovative in-law suite set up. You can either use the whole house for yourself, or you can separate the lower level into a 2-bedroom in-law suite. The kitchen and living room on the lower level are spectacular, no expense was spared and the space is enormous. Enjoy two additional large bedrooms, an elegant bathroom, and separate laundry. And to top it off, the lower level has a walk-out which is a rare and great feature to have in a house. Located in a family friendly neighborhood close to the hwy, bus stops, shopping, dining, bars, parks, great schools, this house could not be in a better spot. (id:60365)
67 Alma Street
Hamilton, Ontario
Situated in prestigious Olde Dundas on a private ravine lot with panoramic views of Sydenham Creek and the surrounding conservation, this solid-stone Neven-built residence combines timeless craftsmanship with refined luxury. Inside, smooth 10-foot coffered ceilings, intricate custom millwork, and hardwood floors flow through the open-concept design. The chef's kitchen, featuring a gas Viking stove with built-in ovens, anchors the main level and opens to elegant living and dining spaces framed by oversized windows overlooking the forest. Upstairs, two primary suites each offer a spa-inspired ensuite and walk-in closet, ideal for extended family or guests. A dumbwaiter provides seamless service between levels, while thoughtful finishes such as a heated double garage and concrete driveway, backyard walkway, and rear patio reflect quality and durability throughout. The fully finished lower level includes a bedroom, full bath, recreation area, and separate access, perfect for guests, in-laws, or a future suite. Set on a quiet cul-de-sac, just moments from trails, top-rated schools, and the historic charm of downtown Dundas. (id:60365)
69 - 539 Willow Road
Guelph, Ontario
Welcome to 539 Willow Road, Unit 69, your ideal townhome in Guelph's sought-after West End! This desirable and spacious end-unit offers the perfect blend of comfort, convenience, and privacy. Beautifully maintained and thoughtfully updated, it features 3+1 bedrooms, 2 full bathrooms, and a fully finished walkout basement that extends your living space and leads to a lovely backyard patio. Step inside to find a bright and functional main floor layout with a welcoming kitchen and an open-concept living area overlooking your private yard an inviting space for both relaxation and entertaining. Upstairs, you'll discover three generously sized bedrooms and a full bathroom, providing plenty of space for family or guests. The finished basement adds even more versatility, ideal for a cozy family room, home office, gym, or guest suite. Set in a quiet, tree-lined neighbourhood in Guelph's West End, this home sits in a well-managed complex known for its community feel and excellent maintenance. The location is unbeatable, just minutes from top-rated schools, beautiful parks, shopping centres, restaurants, and public transit. Commuters will appreciate the easy access to the Hanlon Expressway (Highway 6), connecting you quickly to the 401 and other major routes. Whether you're a first-time buyer, a young family, or an investor seeking a move-in-ready opportunity in a fantastic area, this home checks every box.With its end-unit privacy, walkout basement, and proximity to all amenities, 539 Willow Road #69 delivers both comfort and value in one of Guelph's most convenient and peaceful settings. (id:60365)
67 Donjon Boulevard
Norfolk, Ontario
Stunning Custom-Built Waterfront Home with Private Dock & Pool Experience luxury living at its finest in this fully custom-built home, where every detail has been thoughtfully designed and impeccably finished. Featuring engineered hardwood flooring throughout, custom blinds, designer fixtures, and German-engineered doors, this residence combines elegant craftsmanship with modern sophistication. Enjoy seamless indoor-outdoor living with an inground custom pool, spacious entertaining areas, and your own private dock - perfect for boating enthusiasts or those who simply love the water. The gourmet kitchen offers a walk-in pantry and high-end finishes throughout, ideal for both everyday living and hosting guests. The amazing recreation room is a true showpiece, boasting custom finishes and space to relax or entertain in style. Located just steps from the marina with quick access to Lake Erie, this home is a rare blend of luxury, comfort, and location. Every element of this property has been custom designed for exceptional living - all that's left to do is move in and enjoy the lifestyle you've been dreaming of. (id:60365)
417 Tansley Street
Shelburne, Ontario
Refined Living Meets Modern Comfort. Welcome to 417 Tansley, a beautifully appointed 4-bedroom, 4-bathroom home that combines elegant design, luxurious finishes, and thoughtful functionality. Nestled on a desirable corner lot across from green space, this residence offers both privacy and a peaceful view. Step inside and be greeted by engineered hardwood floors, 9-foot ceilings, and an abundance of natural light pouring through large, well-placed windows. The inviting oak staircase sets the tone for the home's craftsmanship and attention to detail. The gourmet kitchen is a showpiece, featuring stainless steel appliances with a gas range, a quartz breakfast bar, and a walkout to a private rear patio - complete with a gas-plumbed barbeque, perfect for outdoor entertaining. Relax in the cozy living area by the gas fireplace, or host memorable meals in the formal dining room. Every bedroom features its own ensuite bathroom, providing comfort and privacy for family and guests alike. The 5-star laundry room is as functional as it is stylish, boasting built-in cabinetry, quartz countertops, and a convenient walkout to the garage. Downstairs, the finished basement extends your living space with a rec room featuring a custom bar, built-in cabinetry, and a 2-piece bathroom - ideal for gatherings or movie nights. From the architectural stone walkway to the wood accent walls and laminate flooring upstairs, every inch of this home reflects quality and warmth. (id:60365)
119 Prospect Street S
Hamilton, Ontario
Step into a piece of Hamilton history with this beautifully maintained 2.5-storey solid brick home, complete with a detached garage and located on a quiet, tree-lined street just steps from the Escarpment, Gage Park, and Tim Hortons Field. This captivating residence effortlessly blends century-old character with thoughtful modern updates, offering timeless elegance and everyday comfort. From the moment you enter the gracious front foyer, you'll be struck by the home's original millwork, stunning stained glass windows, and rich inlaid hardwood floors. The spacious main level features a sunlit formal living room, an elegant dining room with coffered ceilings and a cozy window seat-perfect for family gatherings or quiet evenings at home. The chef's kitchen is a true showstopper, boasting classic cream cabinetry, granite countertops, a gas cooktop, stainless steel appliances, and a large island with breakfast bar seating. Walk out to your own private, fully fenced backyard oasis-complete with a generous deck, patio, and landscaped gardens-ideal for entertaining or relaxing. Upstairs, you'll find four generously sized bedrooms, a bright and airy sunroom, and access to a charming upper balcony. The fully finished third-floor loft adds flexible living space-perfect as a fifth bedroom, home office, or media room. The lower level includes a separate side entrance, laundry area, and ample storage space-offering both convenience and potential for future customization. Classic charm meets modern convenience in this warm and welcoming home-a perfect space to grow, entertain, and create lasting memories. Book your private showing today and experience the character and comfort for yourself. (id:60365)

