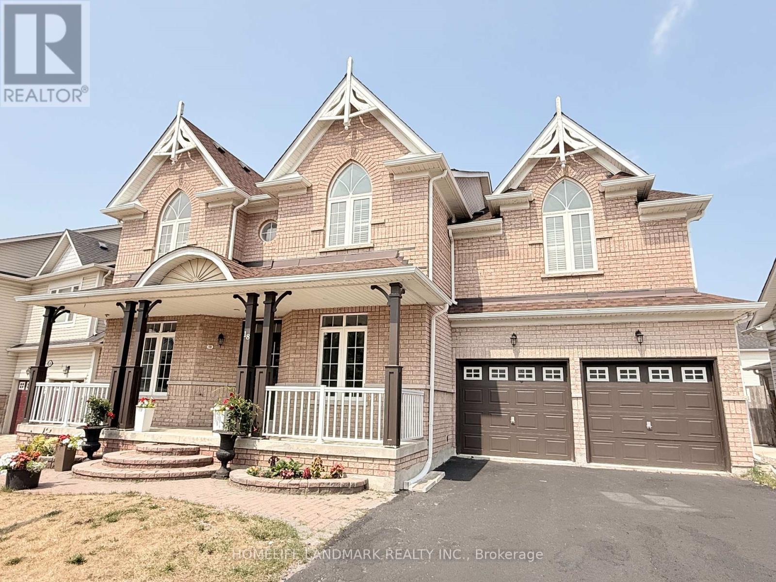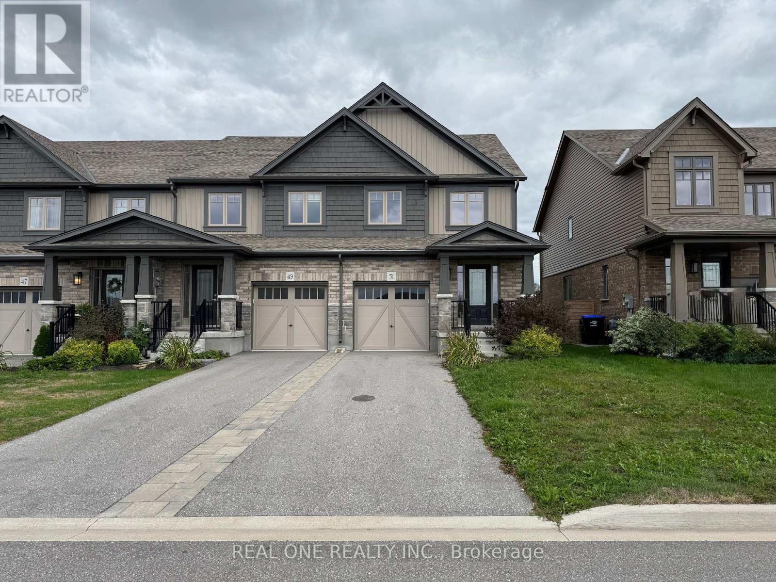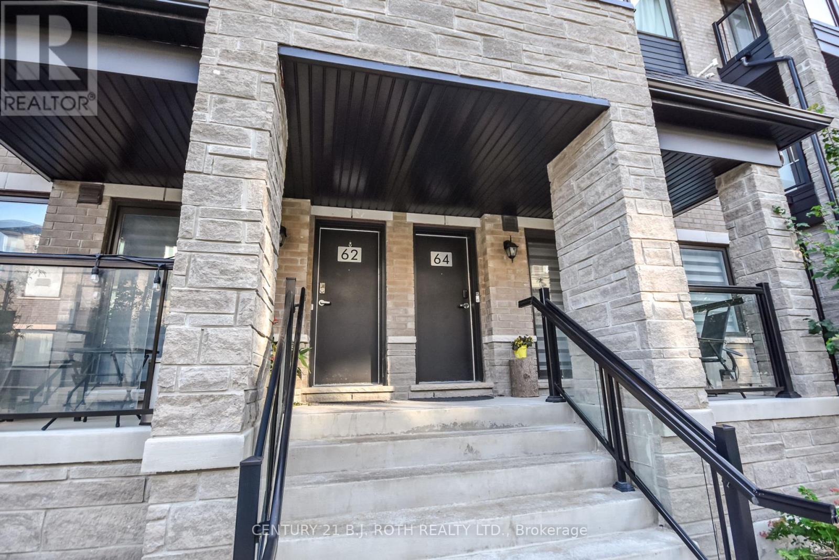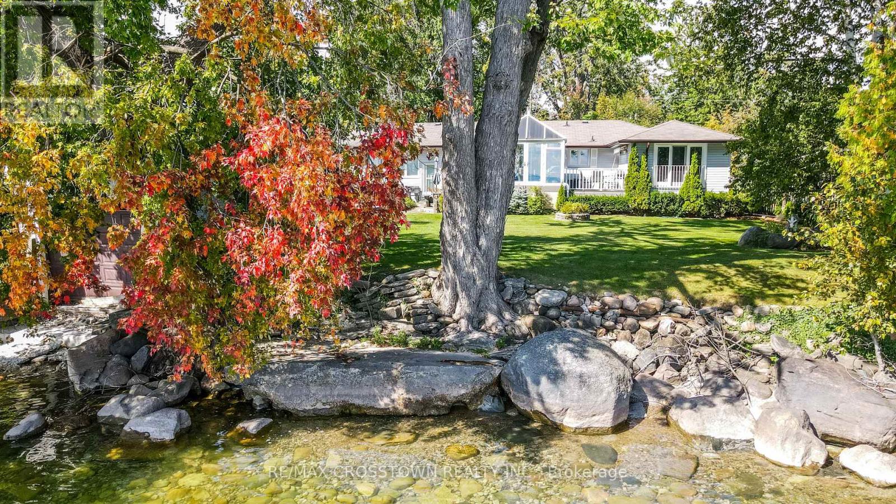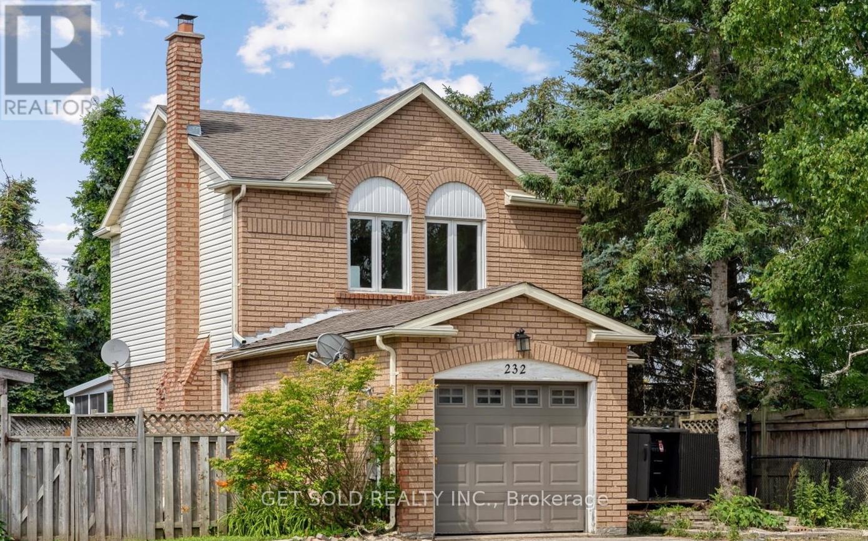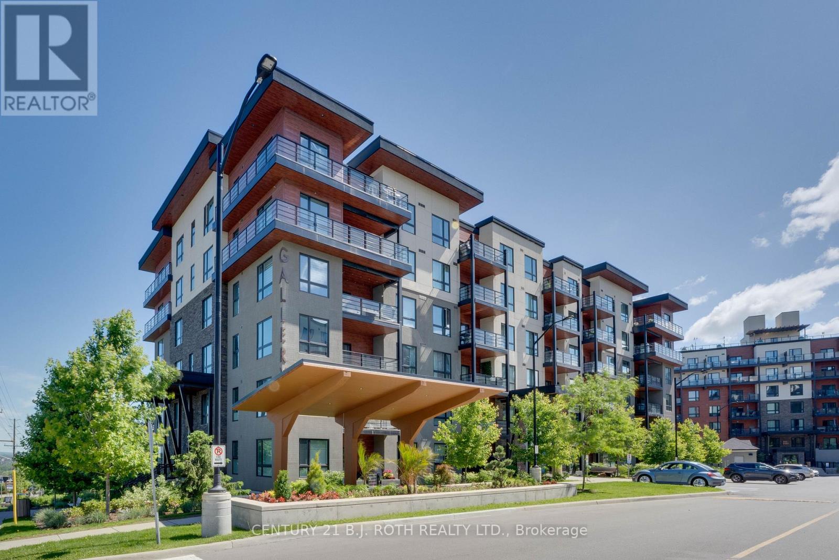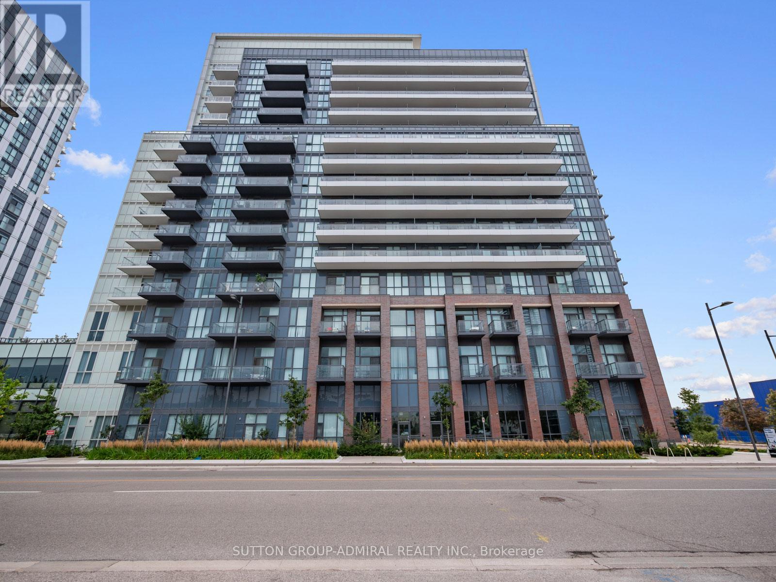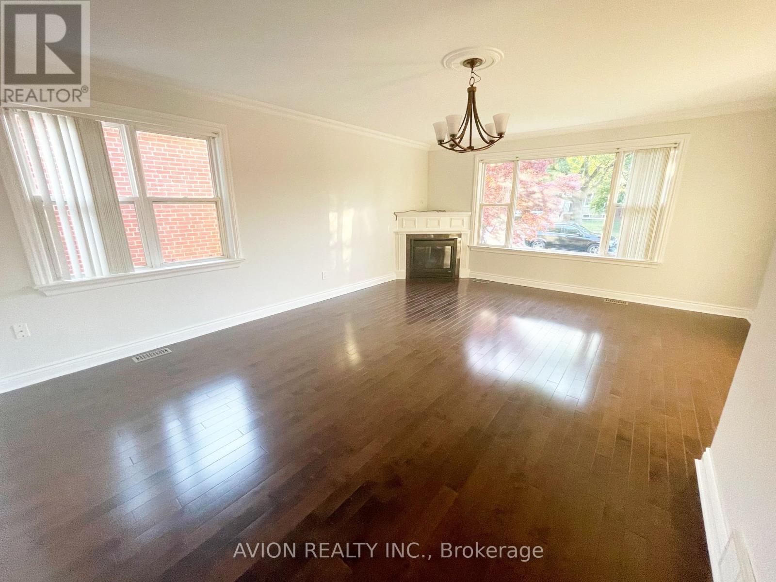56 Julia Crescent
Orillia, Ontario
Welcome To 56 Julia Crescent, Orillia Located On A Family-Friendly Street In The Highly Sought-After Community Of West Ridge, This Property Offers The Perfect Blend Of Comfort And Convenience. Ideally Situated, The Home Is Just Steps From Parks, Schools, Public Transit, Recreation Centres, And More.Tastefully Designed, This Beautiful 2-Storey Home Is As Well Finished Outside As It Is Inside. Exterior Upgrades Include: Roof (2019), Front/Sliding Doors (2023), Exterior Lighting (2022), And Shed (2024).Inside, You'll Find A Functional Floor Plan With 1,716 Sq. Ft. Of Above-Grade Living Space. Interior Upgrades Include: Floors (2025), Kitchen (2022), Bathrooms (2019), And Energy Retrofit Program Improvements (2022). Opportunities: The Home Also Features A Large Unfinished Basement, Offering 1,130 Sq. Ft. Of Well-Laid-OutSpace, Already Roughed-In For Future Development. ** This is a linked property.** (id:60365)
18 The Queensway
Barrie, Ontario
Welcome to 18 The Queensway, Barrie!This spacious and beautifully maintained 4+1 bedroom detached home offers style, comfort, and functionality for the whole family. Featuring hardwood floors throughout, this home boasts an open-concept main floor with a bright eat-in kitchen, a cozy living area, and a walk-out to a fully fenced backyard perfect for outdoor entertaining.Upstairs, you'll find four generous bedrooms including a luxurious primary suite with two walk-in closets and a private ensuite. A massive second-floor family room provides the perfect space for movie nights, playroom, or a home office.Double garage with ample parking, located in a quiet, family-friendly neighbourhood close to parks, schools, shopping, and Hwy 400.Move-in ready and loaded with features this is the one youve been waiting for! (id:60365)
51 Archer Avenue
Collingwood, Ontario
Stunning end-unit freehold townhouse in Collingwoods desirable Summit View Community! This bright Vista model (1,374 sq.ft.) offers open-concept living with separate dining & family rooms, modern kitchen with stainless steel appliances, & sliding door walk-out to a private backyard facing the ravine perfect for relaxing or entertaining. Main floor includes powder room & inside entry to garage with opener. Upstairs features 3 spacious bedrooms including a sun-filled primary retreat with walk-in closet & 3-pc ensuite, plus upper-level laundry for added convenience. Walk-out basement with 3-pc rough-in awaits your finishing touch for gym, rec room or office. Additional highlights: central A/C, no sidewalk (extra parking), across from park/playground. Minutes to Blue Mountain, downtown Collingwood, shops, schools, trails & waterfront. Perfect four-season home or weekend getaway! Quick closing available. (id:60365)
64 Appletree Lane
Barrie, Ontario
Modern Bungalow Condo Urban North Living at Its Best! Discover your dream home in this vibrant Urban North community! This stunning 3-bedroom, 2-bathroom bungalow condo offers 1,200 sq. ft. of stylish, open-concept living, designed for comfort, convenience, and entertaining. Highlights You'll Love: Soaring 9-ft ceilings & sun-filled great room with walk-out to a covered porch perfect for morning coffee or evening relaxation. A chef-inspired kitchen with quartz countertops, sleek cabinetry, upgraded hardware & stainless-steel appliances. Large and luxurious primary suite with walk-in closet & spa-like ensuite. Two additional bedrooms with oversized windows ideal for family, guests, or a home office. Extended single car garage for extra storage, including electric garage door opener & car port for additional parking. Lifestyle & Location: Steps to the GO Train, parks, trails, casino and shops, and just minutes to Lake Simcoe and Friday Harbour. Quick access to Highway 400 puts everything within easy reach urban amenities, lakeside relaxation, and endless recreation. This home offers the perfect combination of modern style and an unbeatable location, this property is ready for you to call home today. (id:60365)
155 Parkside Drive
Oro-Medonte, Ontario
Opportunity Awaits. Discover the best of lakefront living with 100' of pristine, clear waterfront on one of Oro-Medonte's most coveted streets. Enjoy quick access to Memorial Beach and the 9th Line Boat Launch,putting you on Lake Simcoe in moments. 0.51 acres nestled perfectly positioned between Barrie and Orillia,this home offers both privacy and convenience. With a spacious 28-foot boathouse capable of a marine rail system, this property is perfect for lake enthusiasts. The 3+1 bedroom, 3 full Bathroom Bungalow offers2,949 square feet of finished living space, complete with an attached two-car Garage, with plenty of room to make it your own. With other offerings such as a newly installed 18 kW Generator and a hydro-pool swim spa an incredible opportunity awaits to own this lakefront gem -- Life is Better on the Water! (id:60365)
232 Kozlov Street
Barrie, Ontario
Attention all first time home buyers, small families, and investors alike! Welcome to 232 Kozlov St, a corner-style turnkey gem in Barrie's desirable West Bayfield. Be the first to occupy this beautifully renovated 2-storey detached home which offers the perfect blend of modern upgrades and functional design. Situated on a quiet residential street, this 3-bedroom, 1-bathroom home boasts a freshly updated interior top to bottom, featuring brand new flooring, paint, lighting, and a sleek designer kitchen with quartz countertops and stainless steel appliances along with optimal storage space. The spacious layout offers a sun filled living room with an elegant wood burning fireplace, creating the perfect space to relax or entertain. Step outside and be wowed by the $30,000 worth of brand new landscaping all around that completely transforms the curb appeal and backyard. Enjoy the large, private yard with a spacious sunroom patio and fresh greenery ideal for summer gatherings and serene evenings outdoors. The second level offers three well sized bedrooms, including a generous primary with a walk-in closet, and a stylish 4-piece bathroom. The finished basement adds valuable living space, perfect for a recreation room, office, or gym. Located minutes from schools, parks, shopping, and transit, this move-in-ready home is a must see. Don't miss this opportunity to own a truly turnkey property with no detail overlooked. (id:60365)
22 Thoroughbred Drive
Oro-Medonte, Ontario
Your Dream Home Awaits at 22 Thoroughbred Drive. Braestone Living at Its Finest! Welcome to this stunning custom-built bungalow (May 2018) located in the prestigious Braestone community. Set on just under an acre, this thoughtfully designed home offers approximately 1,770 sq. ft. on the main floor, a 300 sq. ft. enclosed outdoor living space, and a fully finished basement. Perfect for families, multi-generational living, or downsizers seeking luxury and comfort. Inside, enjoy open-concept living with soaring ceilings, expansive windows, and a floor-to-ceiling stone gas fireplace. The chefs kitchen is a standout, featuring a Thermador gas range, granite countertops, stainless steel appliances, and a large entertaining island. The main level includes two bedrooms, a spa-like ensuite, and a second full bath, with hardwood throughout. The finished basement adds two more bedrooms, an office, two full bathrooms, and a bright entertainment space with wet bar and ample storage. Step outside to beautifully landscaped grounds with a waterfall feature, BBQ area, cabana with deck, and a cozy enclosed porch with a wood-burning fireplace. An irrigation system keeps the gardens lush and low-maintenance. Enjoy the charm and amenities of Braestone: trails, skating pond, horseback riding, The Farm, the Sugar Shack, and close proximity to skiing, golf, and Vetta Spa. Just 10 minutes to Orillia and 25 minutes to Barrie. This is more than a home, its a lifestyle. Discover it today. (id:60365)
301 - 300 Essa Road
Barrie, Ontario
Stunning 3-Bedroom, 2-Bathroom Corner Suite with 1244 Sq. Ft. of Elegant Living Space with 2 Parking Spots + Locker! Welcome to Suite 301 at The Gallery Condominiums, where West-Coast inspired architecture and comfort converge in Barrie's highly sought-after Ardagh Community. This exceptional corner unit boasts an expansive open-concept design that's bathed in natural light, thanks to oversized windows that stretch across the entire suite. Offering both style and functionality, this layout is one of the most desirable in the building. Step inside to discover soaring 9-foot ceilings, creating a bright, airy atmosphere that amplifies the suite's spacious feel. The main living area is adorned with high-end laminate flooring, providing a sleek and durable finish. The gourmet kitchen is a chef's dream, featuring granite countertops, a contemporary stacked backsplash, a stylish over-the-range microwave, and a spacious pantry for added convenience. Both bathrooms are thoughtfully designed with quartz countertops, offering a blend of luxury and practicality. You'll also appreciate the generously sized laundry room, complete with custom cabinetry for added storage space. The Large balcony with Southern Exposure is the perfect place to relax and barbecue a savory meal! As a resident of The Gallery, you'll have exclusive access to the 11,000 sq. ft. rooftop patio, where you can enjoy panoramic views of Kempenfelt Bay--the perfect spot for relaxation or entertaining. Just steps from your front door, explore the peaceful 14-acre forested park, ideal for a serene hike with your furry friend. Additional parking spaces are available for rent/purchase. (id:60365)
1520 - 9000 Jane Street
Vaughan, Ontario
Luxury Condo That Offers The Ultimate In Modern & Sophisticated Living with unobstructed views. This Stunning suite is Designed To The Highest Standard With No Detail Overlooked. Boasting An Impressive Array Of Upgrades & Features, Including High-End Finishes, Custom Cabinetry Upgraded Appliances. The Spacious & Open-Concept Living Area Is Perfect For Entertaining, With A Gourmet Kitchen with centre Island That Offers Ample Space For Cooking & Socializing. Relax In The Luxurious Master Suite, Complete With Closet Organizer & Spa-Like Bathroom Feat. A Glass-Enclosed Shower. Additional Den doubles as a 2nd bedroom and is Equally Impressive, With Designer Touches & Plenty Of Natural Light. Private Balcony, Perfect For Taking In The Stunning Views Of The Surrounding Area. 5 Star amenities include, 24hr security, outdoor pool, fitness centre, yoga studio, games room, party rooms, bocce courts, stunning rooftop lounges. Located In A Prime Location. Impeccable Design And Upgrades, This Residence Is The Perfect Place To Call Home For Those Who Demand The Very Best In Modern Living. Close to Shopping, Restaurants, Public Transit & HWYs (id:60365)
1607 - 10 Honeycrisp Crescent
Vaughan, Ontario
Ideally Situated In The Vibrant Vaughan Metropolitan Centre (VMC), Mobilio West Showcases The Finest Of Menkes Craftsmanship And Design At 10 Honeycrisp Cres #1607. This Thoughtfully Designed 1-Bed Plus Den Unit Boasts An Open-Concept Layout With Sleek Laminate Flooring Throughout And A Bright, South-Facing Balcony And Floor-To-Ceiling Windows In The Primary Bedroom That Fills The Home With Natural Light. The Contemporary Kitchen Features A Brand New Stove Top Plate With A 2-Year Warranty, While The Versatile Den Provides The Ideal Space For A Home Office Or Guest Area. One Underground Parking Spot Is Also Included For Your Convenience. Residents Of This Vibrant Building Enjoy Access To Premium Amenities, Including A Fitness Centre, Exercise And Media Room, Games Room, Party Room, Concierge Services, Elevators, Community Bbqs, Theatre Room, Separate Community Kids Play Room, Luxurious Hotel-Style Guest Suite, Bicycle Storage Area And Ample Visitor Parking. Step Outside And Discover A Neighbourhood Rich In Lifestyle And Convenience Just Minutes From Vaughan Metropolitan Centre Subway Station, Major Highways (400, 407, 401), Shopping At Vaughan Mills, Entertainment At Canada's Wonderland, And An Array Of Restaurants, Cafés, And Parks. With Transit, Schools, And Community Centres Close By, This South-Facing Gem Is Ideal For First-Time Buyers, Professionals, Or Investors Seeking Both Comfort And Location! (id:60365)
42 Gray Crescent
Richmond Hill, Ontario
Enjoy comfortable family living in this well-maintained detached home featuring **3 bedrooms, 3 washrooms, a 2-car garage, and a large deck with fenced yard**. Perfectly located in the heart of Richmond Hill steps from top schools, RH GO Train, shopping, and transit. Inside, discover a bright family room with walkout to the deck, while the modern kitchen boasts **a brand new stainless steel stove, new range hood**, stainless French door fridge with water/ice dispenser, built-in dishwasher, and ample storage. The home includes GE washer/dryer, garage door opener, and window coverings. (id:60365)
Upper - 316 Gells Road
Richmond Hill, Ontario
Upper Level Only! Bright And Spacious 3-Bedroom Main Floor Unit In A Detached Home. Enjoy Exclusive Use Of Your Own Kitchen, Laundry, And Bathroom. Functional Layout With Hardwood Floors Throughout And Generously Sized Bedrooms. Nestled In A Quiet, Family-Friendly Neighbourhood Within The Highly Sought-After Bayview Secondary School Zone. Conveniently Located Near The Go Train, Public Transit, Supermarkets, Shopping, And RestaurantsPlus Everything Else Richmond Hill Has To Offer, From Parks And Community Centres To Dining, Entertainment, And Recreation. (id:60365)


