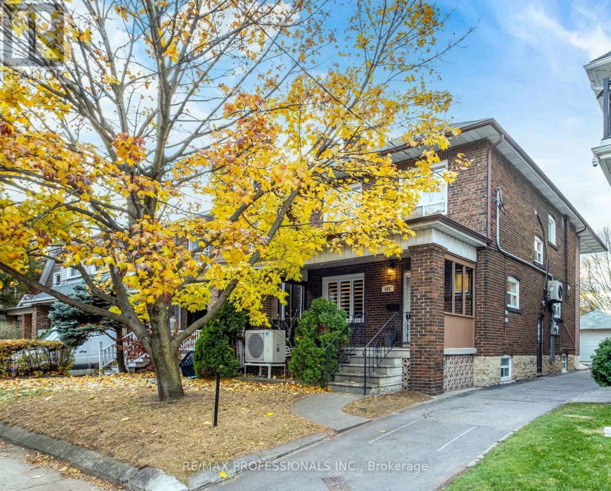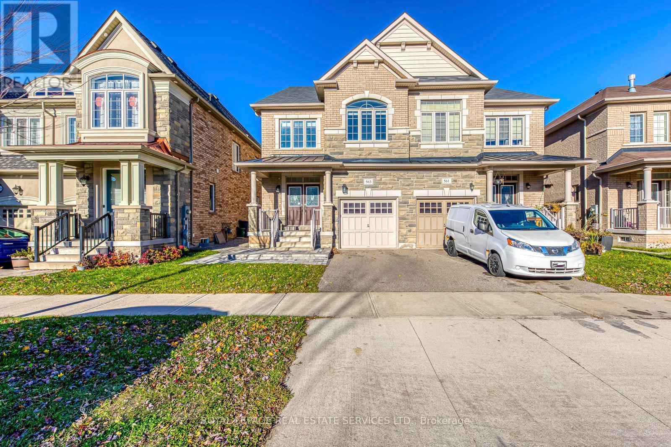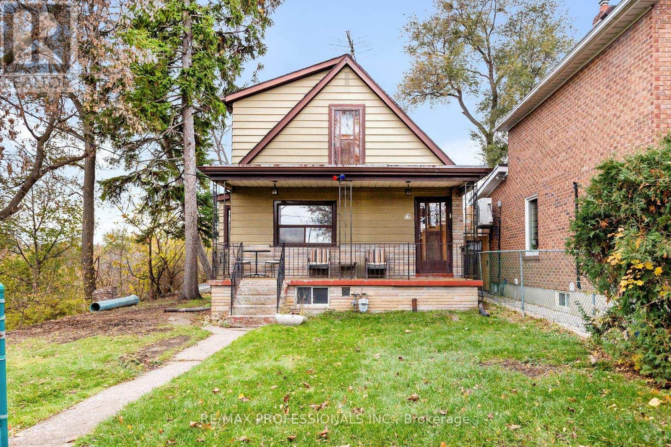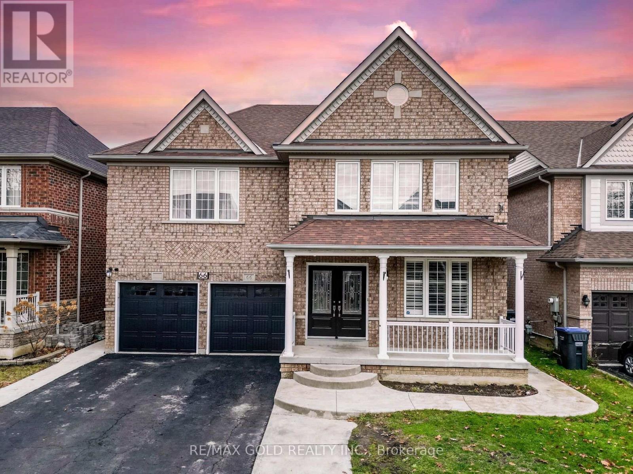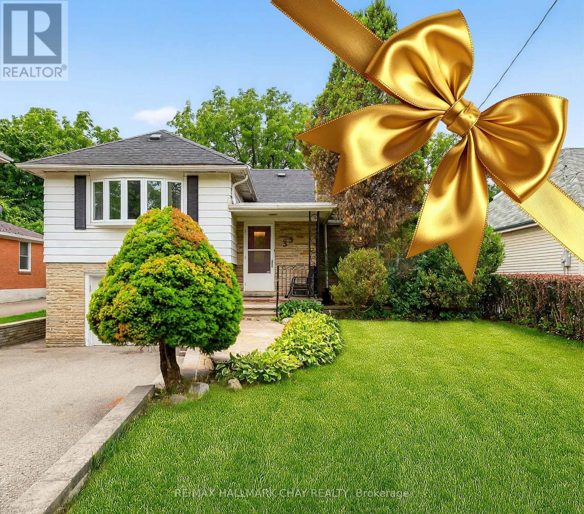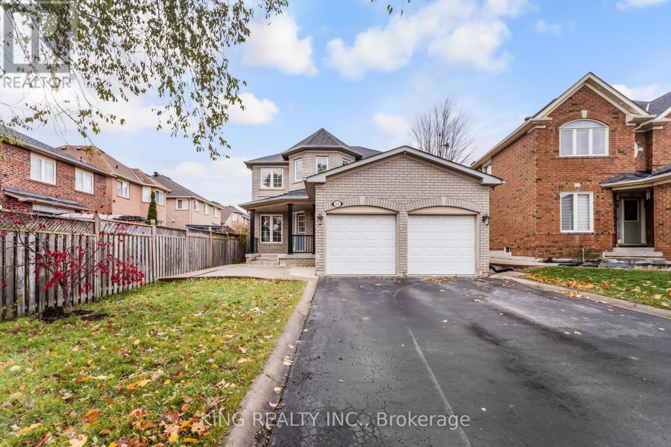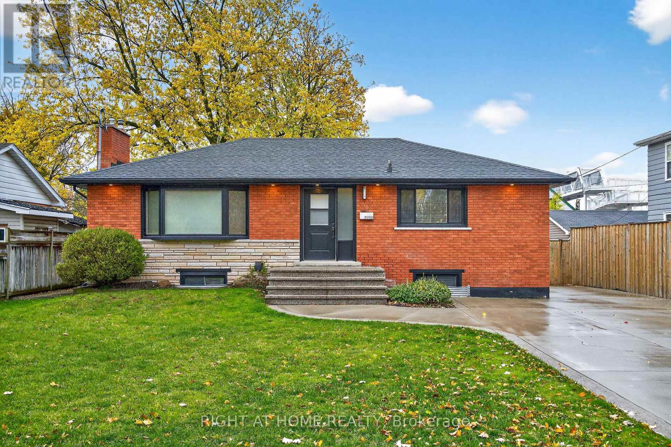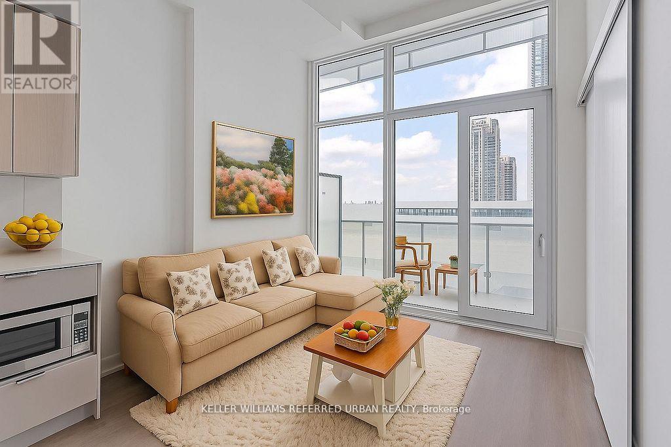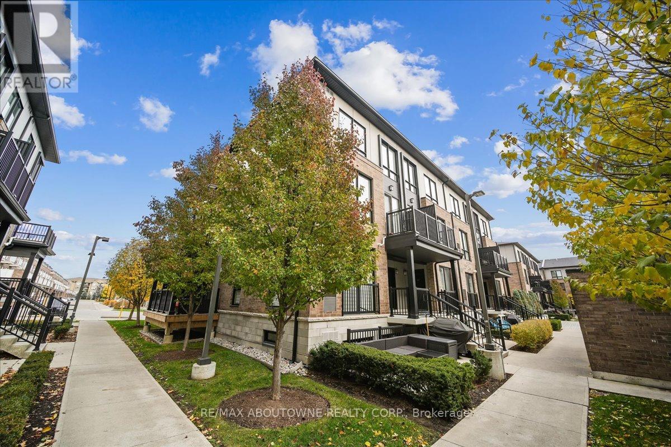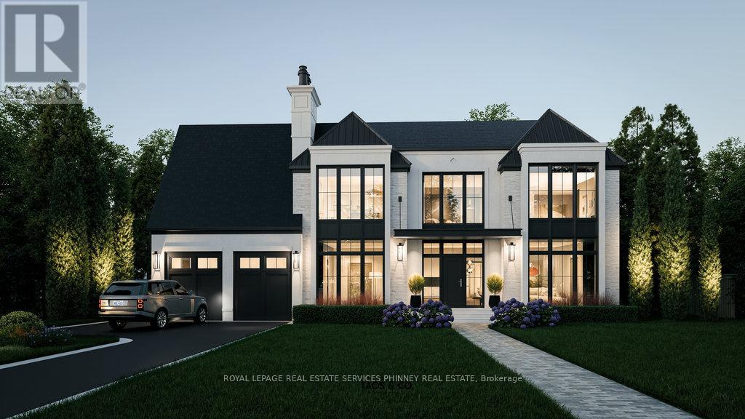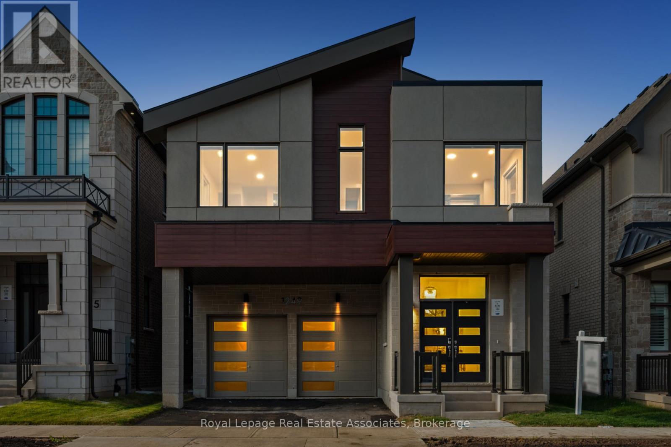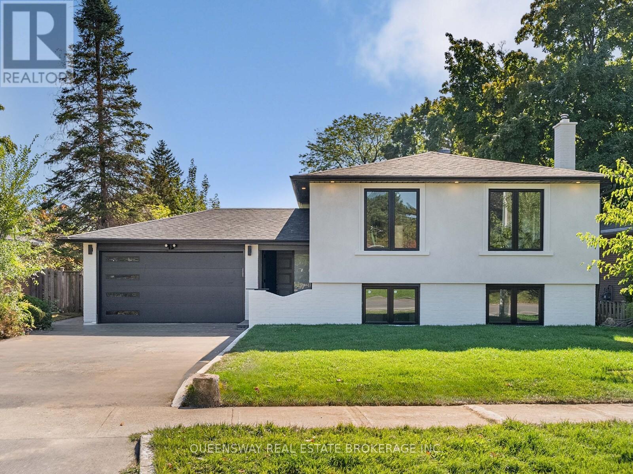636 Runnymede Road
Toronto, Ontario
Beautifully Renovated 4-Bed, 5-Bath Urban Home With Large Addition in Bloor West Village/Junction. Located on a Deep 27.3 x 154 ft This Completely Gutted and Renovated Modern Family Home, Offers Over 2,100 sq. ft. Above Grade Plus a Spacious Fully Finished Lower Level. Featuring Spacious Formal Rooms, Leaded Glass Windows, Chefs Kitchen and Family Room, Wide-Plank Hardwood Floors, and Contemporary Finishes Throughout This Home is Perfect for Family Living and Entertaining. The Upper level Includes 4 bedrooms, 3 Baths, a Spacious Primary Suite With Walk - In Closet and Stunning 7-piece Ensuite, Plus Convenient Laundry. The Spacious Lower Level Has Been Professionally Finished and Includes a Rec Room, Bedroom and Laundry - a Good Opportunity For an In - Law Suite. Enjoy a Private West - Facing Backyard With Covered Gazebo - Ideal For Relaxing and Entertaining. Garage, Parking. Potential for Garden Suite. Steps to The Junction, TTC, Shopping, and All Amenities. Exceptional Value in a Prime Family - Friendly Neighbourhood. (id:60365)
563 Settlers Road W
Oakville, Ontario
Welcome to 563 Settlers Rd W, a beautifully refreshed semi-detached home offering 2,592 sq ft of thoughtfully designed living space in one of Oakville's newest and most convenient communities. This bright and spacious residence features 4 bedrooms and 4 bathrooms, including two ensuite bedrooms. The main floor was tastefully updated in 2023 with new engineered flooring, fresh paint, and pot lights, creating a modern, inviting atmosphere. The open-concept kitchen showcases granite countertops, stainless-steel appliances, and updated fixtures, flowing seamlessly into the dining and family areas-ideal for everyday living or entertaining. The second floor offers a generous family room with a gas fireplace, plus three bedrooms and two bathrooms, including 1 ensuite. Each bedroom features large windows for abundant natural light. The third floor is dedicated to the primary suite, a private retreat featuring a walk-in closet, an updated en-suite bathroom with a new glass shower enclosure and granite countertop, and a balcony for quiet relaxation. Additional highlights include new A/C (2023) and a prime location minutes to Highway 407, King's Christian Collegiate, the Oakville Community Centre, and Sixteen Mile Sports Complex. A perfect blend of style, comfort, and convenience-move right in and experience modern living at its finest. (id:60365)
16 Cliff Street
Toronto, Ontario
Discover a truly exceptional opportunity at 16 Cliff Street, a one-of-a-kind property cherished by the same family since 1970's. Set on an incredibly rare 90 x 120 ft lot, this expansive, parcel offers a blend of privacy, elevation, and inspiring sightlines, including leafy park views and glimpses of the Toronto skyline. Its unique topography creates architectural possibilities rarely found in the city---whether you envision renovating the existing family home, designing and building a custom dream residence, or unlocking a compelling investment opportunity. Zoned RM (f12.0; u4; d0.8)(x252), the property provides notable flexibility and accommodates a variety of residential forms, supporting long-term potential in a neighbourhood poised for significant growth. The area is rapidly transforming with the arrival of the Eglinton Crosstown LRT, the new Mount Dennis Station, modernized streetscapes, and ongoing community investment. Residents enjoy unbeatable access to numerous parks, pools, playgrounds, skating rinks, recreation centres, libraries, and schools, creating a family-friendly and future-forward environment. With its size, zoning, location, and tremendous versatility, 16 Cliff Street presents a rare chance to secure an oversized property in one of Toronto's most promising and up-and-coming pockets---an opportunity not to be missed by end-users, builders, and investors alike. (id:60365)
66 Hiberton Crescent
Brampton, Ontario
Yes, It's Priced Right! Wow, This Is An Absolute Must-See Showstopper - Priced To Sell Immediately! This Beautiful Fully Detached 4+2 Bedroom, 6-Washroom Home Sits On A Premium 45' Lot And Features A 2-Bedroom Finished Basement. A Rare Premium Elevation Model Offering Approx. 3,100 Sqft Above Grade, This Home Delivers Space, Elegance, And Endless Possibilities For Large Families Or Investors! Step Inside To An Impressive Open-To-Above Foyer That Sets The Tone For Luxury The Moment You Enter. The Main Floor Features A Private Den, Separate Living Room, And A Spacious Family Room, Giving You Multiple Areas To Relax And Entertain. The Great Room Is Highlighted By A Stunning See-Through Gas Fireplace, Creating A Warm And Inviting Atmosphere Throughout The Main Level. Gleaming Hardwood Floors Add Sophistication And Style.The Designer Chef's Kitchen Is A True Showpiece - Equipped With **Granite Countertops**, Stylish Backsplash, And Stainless Steel Appliances, This Kitchen Delivers Functionality And High-End Finishings.Upstairs, The Primary Bedroom Is A Private Retreat Featuring Walk-In Closets And A Spa-Inspired 6-Piece Ensuite. All Four Bedrooms Are Exceptionally Spacious, And Each Is Connected To A Washroom - Including Three Full Washrooms On The Second Floor, Plus A Loft Area Perfect For A Study, Lounge, Or Kids' Play Space! The Home Also Offers A Separate Side Entrance Leading To A Fully Finished 2-Bedroom Basement With Two Full Washrooms - Ideal For Extended Family, Future Rental Potential, Or A Perfect Granny Ensuite. Step Outside To A Beautiful, Well-Maintained Backyard With Storage Shed- An Ideal Space For Outdoor Dining, Gardening, And Summer Gatherings. Additional Features Include Central Air, A Newer Roof (2019), Premium Finishes Throughout, And A Layout Designed For Both Luxury And Practical Living.This Is A Rare Opportunity To Own A High-End, Spacious Home On A Prime Lot. Don't Miss Out - Book Your Private Showing Today Before It's Gone! (id:60365)
33 Mill Street S
Brampton, Ontario
Home for the holidays!!! A rare gem in the heart of Brampton! Welcome to 33 Mill St S, a spacious 3-level backsplit offering nearly 3,000 sq. ft. of living space on a massive lot, a rare find in the city core! From the moment you step inside, you'll be surprised by how much this home has to offer. The main floor features an extremely functional layout with a bright kitchen that's perfect for family living and entertaining. Enjoy the eat-in area complete with a custom coffee bar, a full wall pantry for extra storage, and a walk-out to the sunroom overlooking your private inground bromine pool, the ultimate backyard retreat! Upstairs, you'll find generously sized bedrooms and a layout that's both versatile and comfortable. The lower level offers exciting in-law suite potential, with a separate entrance through the garage ideal for extended family, a nanny suite, or rental income opportunities. This home has been recently painted and professionally cleaned top to bottom, giving you a fresh canvas to move right in and make it your own. With massive rooms throughout, the space is truly deceiving from the road. Located within walking distance to Downtown Brampton, Gage Park, City Hall, GO Transit, and all of Bramptons finest dining, this property combines convenience with lifestyle. Whether it's enjoying the vibrancy of the city, relaxing by the pool, or accommodating multi-generational living, this home truly has it all. Don't miss this chance to own a spacious family home with character, charm, and endless possibilities all on a huge lot in a prime location. Quick closing available! (id:60365)
23 Himalaya Street
Brampton, Ontario
2491Sq Feet Mattamy Home * PIE SHAPED & EAST FACING * LOTS OF UPGRADES - SPENT $$$$$$ * Beautiful layout & designed* 4 +1 Large Bedrooms * 2.5 +1Baths * 41' Wide Lot * Sunken Formal Living Room * 8 Feet Smooth Ceiling an Main Floor and on 2nd Floor * Pot Lights Throughout Main Floor.* Wifi Controlled Light Switches on Main floor and on Driveway * Upgraded Large Kitchen Modern Style with Big Size Mapple Stain Solid Wood cabinets, Quartz Countertop, Quartz island & Quartz.back splash * Gas Stove * Family Room With Gas Fireplace * Seperate Stairs To Basement * Side Enterance to Basement * Excess To Garage from inside* 2 Car Parking in Garage * Total Parking For 7 Cars (Including Driveway) * No Sidewalk* Family room, Living room and dinning room - all are separate * Big Size Master Bedroom with 4Pc Ensuite and walk-in closet * No Carpet in the house ( Carpet Free) * Laundry on Main Floor* One Big size Bedroom , One full 3pc Washroom and Huge Cold room storage in Basement * HUGE Backyard beautifully Landscaped with 3 beautiful trees * NEW INTERLOCK ON HALF BACKWARD (in 2024) * NEW LAMINATE FLOOR RECENTLY ON 2ND FLOOR * NEW KITCHEN REMODELING IN 2020 * BRAND NEW GARAGE DOOR (INSULATED) * No Grass in Backyard * Epoxy Paint on Garage Floor * NEW AC UNIT WITH HEAT PUMP IN DEC,2023 * NEW LENOX FURNACE IN 2018.Quiet Street with high level Community * All Amenities (Grocery shops, Gas Station, Restaurants , Pharmacy, Doctor Office, Hospital, Schools are close by. Highway 410 5 min Drive * First owner of house since Year 1999 *GREAT POTENTIAL TO BUILD LEGAL 3BEDROOM & 2 FULL WASHROOMS BASEMENT APARTMENT ( APPROX 960 SQ FT AREA) FOR EXCELLENT RENTAL INCOME TO PAY BIG PART OF MONTHLY MORTGAGE PAYMENT (id:60365)
2298 Fassel Avenue
Burlington, Ontario
One-of-a-Kind Opportunity! Discover this extensively renovated bungalow with a LEGAL accessory dwelling, offering TWO fully self contained living spaces. Perfectly situated in one of Burlington's most sought-after neighbourhoods, within walking distance to GO Transit and minutes from major highways. So many possibilities exist within this home. Whether you choose to live in one unit and generate income from the other, accommodate extended family for multigenerational living, or lease both for maximum return, this property offers exceptional flexibility. The finishings throughout are top-notch! The upper unit is a bright, stylish living space with 3 bedrooms, 4 pc bathroom, a stone accent wall with fireplace, large picture window overlooking the front yard and sliding doors to the back deck. The lower unit is equally impressive, boasting generous living areas with 3 bedrooms, a 4 pc bathroom, open concept kitchen and plenty of natural light. Both kitchens have quartz counters and stainless steel appliances, each unit has its own washer and dryer and there are separate hydro meters. Enjoy outdoor entertaining in the mature, fenced backyard, complete with a large deck, patio, gazebo and two storage sheds. A concrete and aggregate double driveway provides ample parking for 5 vehicles. The location is unbeatable. The neighbourhood is family friendly, close to parks, schools and all amenities. This gorgeous property is a rare find, don't miss this incredible opportunity! (id:60365)
602 - 3883 Quartz Road
Mississauga, Ontario
Experience contemporary urban living in this north-facing suite, combining landmark architectural design with custom layouts and an expansive balcony. Designed to capture soft, balanced natural light throughout the day, this residence offers a calm and comfortable atmosphere in the heart of downtown Mississauga-just steps from Square One, vibrant dining options, and the future LRT.The generous entryway welcomes you with a double closet and space for a small workstation, leading into a sleek open-concept kitchen adorned with stone countertops, an undermount sink, and elegant modern finishes. A versatile additional room provides flexibility for a home office, nursery, or extra storage. Wide plank laminate flooring flows seamlessly throughout, blending style and functionality.Residents enjoy resort-style amenities, including a two-storey 24-hour concierge with a hotel-inspired lounge, state-of-the-art fitness centre, games room, outdoor saltwater pool, kids' splash pad and playground, seasonal skating rink, and BBQ areas-creating a lifestyle of comfort and convenience in a premier downtown setting. (id:60365)
107 - 1202 Main Street E
Milton, Ontario
Welcome To This Bright & Beautiful 2 Bedroom, 2.5 Bathroom Stacked Townhome In One Of Milton's Most Desirable Communities! Offering A Perfect Blend Of Modern Design, Comfort & Convenience - Ideal For First-Time Buyers, Downsizers, Or Anyone Seeking A Stylish Low-Maintenance Home. The Open-Concept Layout Features 9' Ceilings, Oversized Windows & Rich Hardwood Flooring Throughout Main Level. The Kitchen Shines With Granite Counters, A Large Island, Extended Cabinetry, Classic Subway Tile Backsplash & Walk-Out To A Private Outdoor Space - Perfect For Morning Coffee Or Evening Relaxation! The Primary Bedroom Boasts A Walk-In Closet & A Modern 3-Pc Ensuite W/ Glass Shower, While The Second Bedroom, 4-Pc Bath, Laundry & Ample Storage Complete The Home. Close To GO Station, Parks, Schools, Shopping, Scenic Escarpment Trails & Major Highways - This One Has It All! (id:60365)
1460 Watersedge Road
Mississauga, Ontario
Experience the ultimate expression of waterfront luxury on one of Rattray Marsh's most coveted lakefront streets. This rare 100' x 130' + 30' riparian rights-offers sweeping, unobstructed views of Lake Ontario and the glittering Toronto skyline right from your backyard. Immersed in natural beauty and surrounded by distinguished multi-million-dollar estates, this location blends tranquility with prestige. Step outside to miles of scenic trails, lush parks, and the serene wetlands that make Rattray Marsh one of Mississauga's most enchanting enclaves. Currently home to a charming 2-storey residence featuring 4 bedrooms, 3 bathrooms, and a sparkling in-ground pool, the real allure lies in the opportunity: design, build or renovate a masterpiece tailored to your lifestyle. Host unforgettable summer evenings by the water, sip morning coffee to the sound of waves, and watch sunsets paint the horizon-all from your own private lakeside oasis. This is more than a property; it's a waterfront way of life. Claim the shoreline and create the dream home you've always imagined. Opportunities like this are truly once-in-a-lifetime. (id:60365)
1249 Onyx Trail
Oakville, Ontario
Welcome To 1249 Onyx Trail, A Stunning Newly Built Detached Home Nestled In One Of Oakville's Most Desirable Neighbourhoods. This Exquisite Mattamy Homes Windfield Model Offers GeoThermal Energy & 3,127 Sq. Ft. Of Thoughtfully Designed Living Space, Featuring 4 Bedrooms, 3.5 Bathrooms, And Exceptional Craftsmanship Throughout. The Main Floor Showcases An Elegant Open-Concept Layout With A Formal Dining Room Adorned With Hardwood Floors And Large Windows That Fill The Space With Natural Light. The Spacious Living Room Overlooks The Backyard And Features An Electric Fireplace, Creating A Warm And Inviting Ambiance. The Gourmet Kitchen Is A True Centrepiece, Complete With Granite Countertops, A Large Centre Island, Built-In Pantry, And An Eat-In Area With A Walkout To The Deck-Perfect For Family Gatherings And Entertaining. A Functional Mudroom With A Walk-In Closet, Built-In Shelving, And Direct Garage Access Adds Everyday Convenience. Upstairs, The Open-Concept Loft Overlooks The Living Room And Offers Additional Space For A Family Lounge Or Home Office. The Primary Suite Is A Peaceful Retreat With A Walk-In Closet And A Luxurious 5-Piece Ensuite, While The Additional Bedrooms Feature Hardwood Floors, Large Windows, And Ample Closet Space-Including A Private 3-Piece Ensuite In The Fourth Bedroom. The Upper-Level Laundry Room Adds Practicality To The Home's Thoughtful Design. The Unfinished Basement, Complete With A 3-Piece Rough-In, Provides Endless Possibilities To Customize The Space To Suit Your Lifestyle. With A Double Car Garage, South-Facing Frontage, And Proximity To Top Schools, Parks, Trails, Shopping, And Major Highways, 1249 Onyx Trail Offers The Perfect Balance Of Luxury, Comfort, And Convenience In The Heart Of Oakville. (id:60365)
1128 Pinegrove Road
Oakville, Ontario
Welcome to 1128 Pinegrove Road. This turn key home features a white-brick and stucco exterior with sleek pot lights for standout curb appeal. Inside, an open-concept layout offers white-oak floors, brand new sun filled windows and pot lights throughout. The custom kitchen includes quartz counters and premium appliances, perfect for entertaining. The main level hosts three spacious bedrooms and a chic double vanity four-piece bath. The above grade lower level boasts a bright rec room with a brick fireplace, a large fourth bedroom, high ceilings, and ample storage. Outside, the landscaped and newly interlocked backyard is ideal for relaxing or hosting. Located in one of Oakville's top school districts, close to parks, trails, transit, and the lake. The opportunities in West Oakville and value on Pinegrove Rd make this home the perfect purchase. (id:60365)

