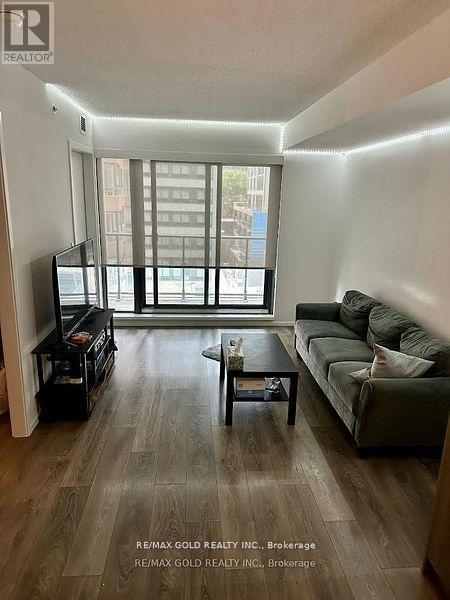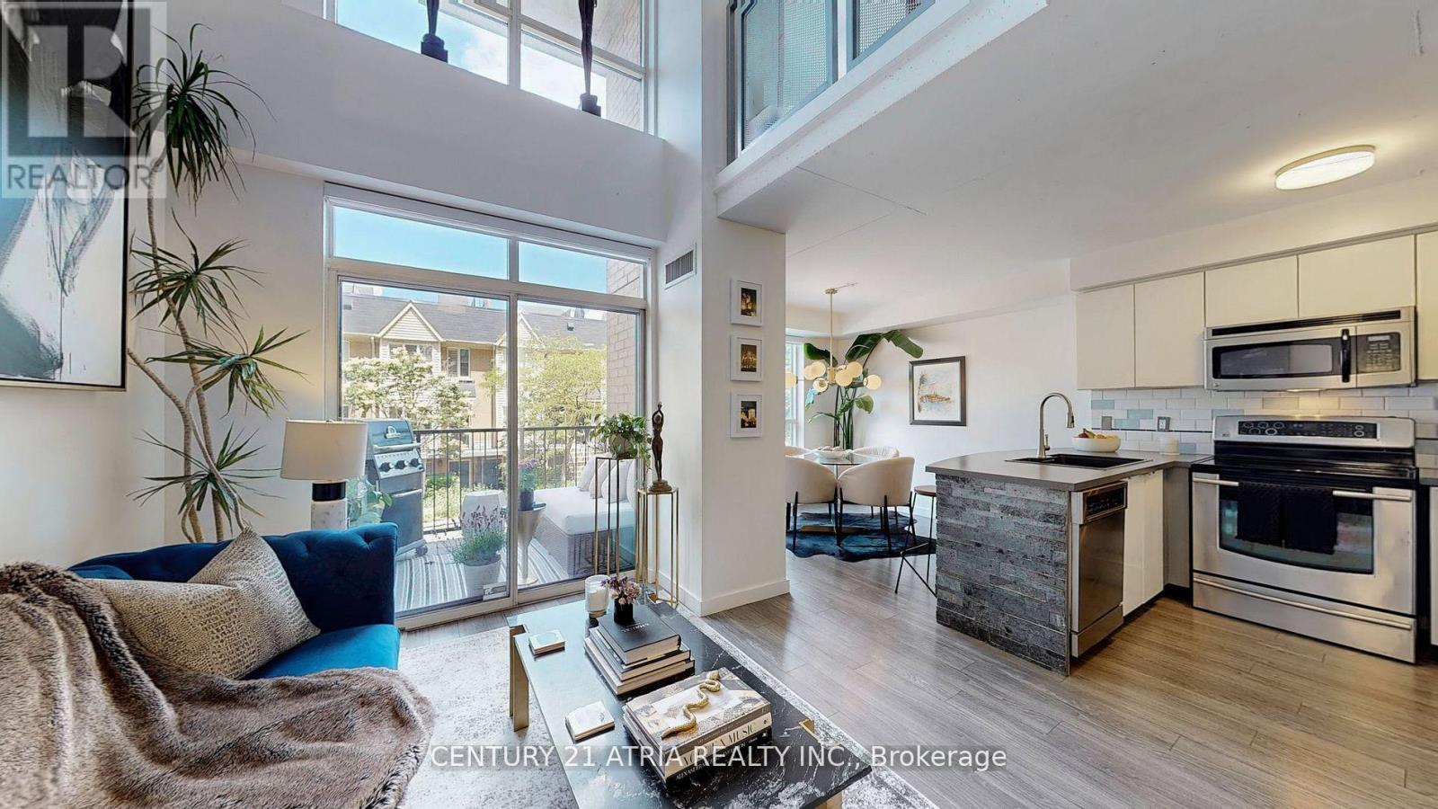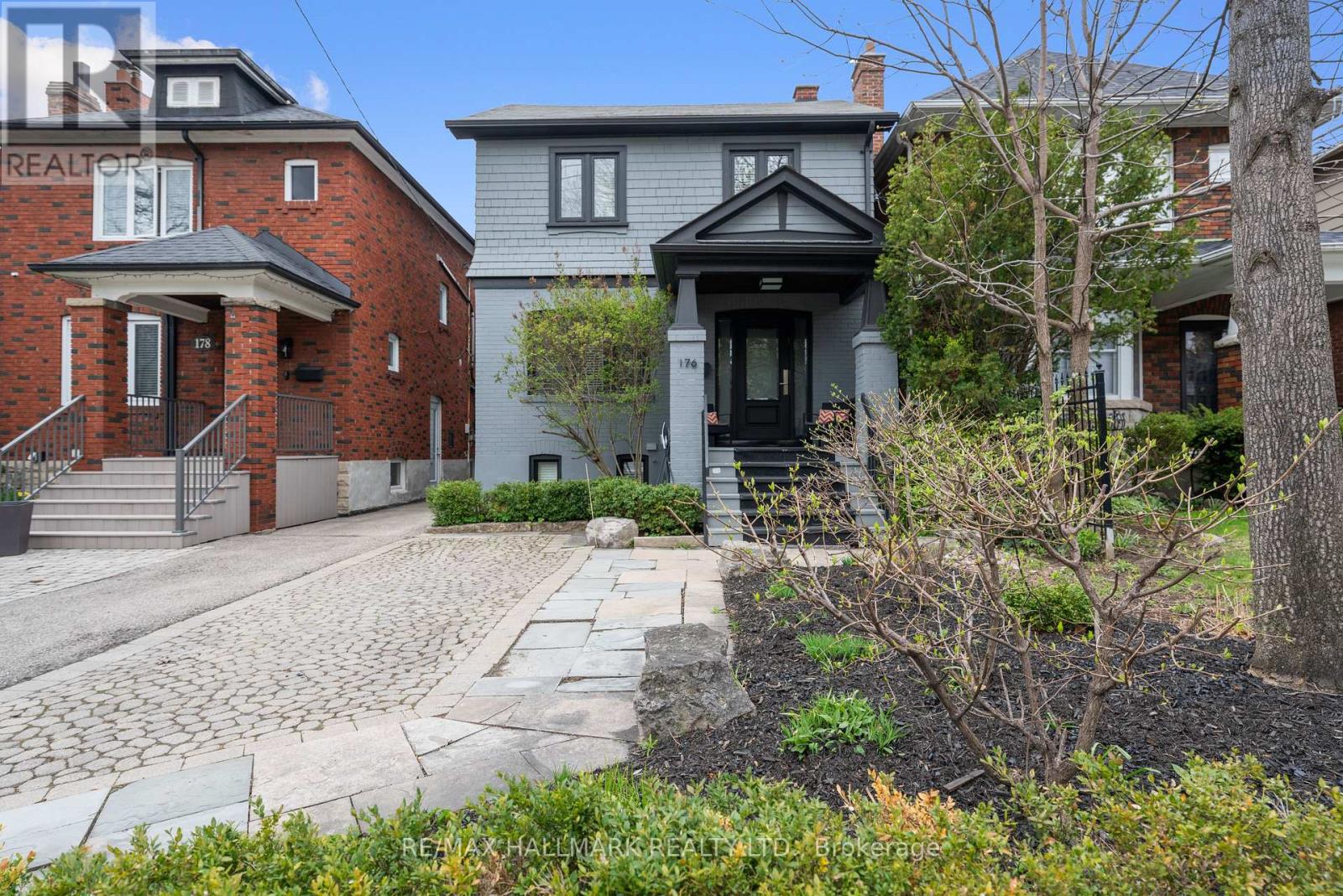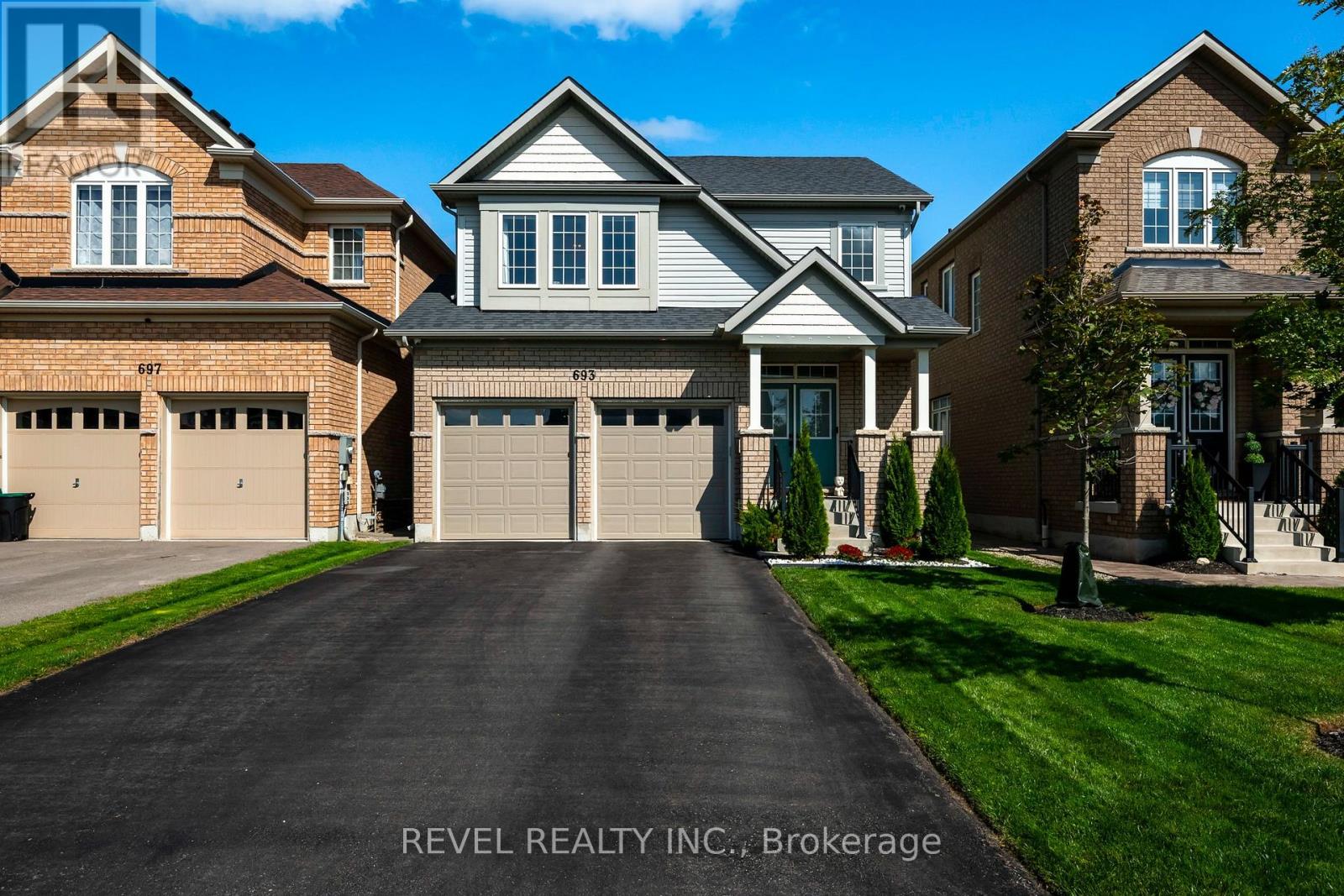Upper - 888 Rexton Drive
Oshawa, Ontario
Step into refined suburban living at this pristine, never-lived-in detached home nestled in the vibrant and fast-growing Kedron neighbourhood of North Oshawa. This spacious4-bedroom,4-bathroom residence offers 2,375 square feet of contemporary design and luxurious comfort the ideal sanctuary for families seeking style, space, and convenience. From the moment you enter through the grand double doors, you're welcomed by soaring 9-foot ceilings, a generous foyer with abundant storage, and a seamless open-concept layout that fills the home with light and warmth. The main floor offers a beautifully connected space for hosting and everyday living from the elegant formal dining area to the inviting living room with fireplace, perfect for cozy nights in. The chef-inspired kitchen is a modern culinary dream, outfitted with stainless steel appliances, granite countertops, sleek modern cabinetry, and a breakfast bar for casual meals or morning coffee. Breakfast area provides walk-out to wooden deck, and offers a lovely view of the backyard, providing a tranquil backdrop to daily life. Upstairs, the thoughtfully designed second level features four spacious bedrooms, each with generous closet space and access to three full bathrooms. The primary suite is a private retreat, featuring a luxurious 5-piece ensuite with a deep soaker tub and walk-in closet. A Jack & Jill bathroom joins two bedrooms, while a private ensuite and walk-in closet make the fourth bedroom perfect for guests or growing teens. Double car garage and driveway offers 6 combined parking. No sidewalk. Situated just minutes from Highway 407, Durham College, Ontario Tech University, Shopping centres, top-rated schools, parks, and upcoming community amenities, this home offers the perfect blend of suburban tranquility and urban accessibility. Tenant pays 70% utilities. BASEMENT NOT INCLUDED. (id:60365)
1509 Connery Crescent
Oshawa, Ontario
Proudly Owned By The Original Family, This Well-Kept 3+1 Bedroom, 3 Washroom Semi-Detached Home Combines Comfort, Thoughtful Updates, And Rare Permanent Lake Views From The Backyard. The Main Floor Offers A Bright And Functional Layout With Spacious Living And Dining Areas, A Modernized Kitchen, And Many Upgrades Over The Years. Upstairs, You'll Find Three Generous Bedrooms, Including A Primary Suite With A Private 2-Piece Ensuite. The Finished Basement Expands The Living Space With An Additional Bedroom, A Dedicated Home Office, And A Large Recreation Room Featuring An Electric Fireplace - Perfect For Family Gatherings, Work-From-Home Needs, Or Cozy Nights In. Set In An Excellent Family-Friendly Neighbourhood, This Lovingly Maintained Home Is Move-In Ready And Offers Peace Of Mind And Timeless Value. The Private Backyard With Unobstructed Lake Views Creates A Serene Retreat For Relaxation And Entertaining. Soak Yourself In The Hot Tub (Included) With A Glass Of Wine And Enjoy The Tranquility Of Lake Ontario. Don't Miss The Chance To Own This Well-Cared-For Gem In A Highly Desirable Community Close To Schools, Parks, And All Amenities. (id:60365)
147 Kenneth Hobbs Avenue
Whitby, Ontario
Stunning, Modern Townhome In A Fantastic Mid-Whitby Location! With 9' Ceilings On The Ground Floor And Stunning Cathedral Ceilings In Dining Room And Kitchen! Three Bedrooms On 3 Levels Including Ground Floor One With 4 Piece Ensuite, 2nd Floor Bedroom, And Exquisite Loft Primary Bedroom On Top Floor With Large Walk In Closet And 4 Piece Ensuite. Cozy Ground Floor Living Room With Built In Fireplace. Quaint 2nd Floor Family Room With Pot Lights. Stylish And Functional Kitchen Boasts Breakfast Bar, Stunning Mirrored Backsplash, Stainless Steel Appliances And Separate Dining Area Which Opens To Private Terrace With Bbq Gas Line. Perfect For Entertaining!! Showstopping Staircase Feature Wall Leads You To The Upper Level While The Finished Basement With Laundry Provides Extra Living Space And Includes A 3 Piece Bathroom. (id:60365)
715 - 1 Lee Centre Drive
Toronto, Ontario
Freshly painted & cleaned with new laminate flooring installed in Primary Bedroom & Den - move-in ready! Conveniently located close to Scarborough City Centre mall, casual and formal restaurants, medical facilities, grocery stores & so much more. Vibrant community offers playground, splashpad & park just steps away for outdoor family fun. The YMCA, library, Cineplex are only minutes away. Hwy 401& well-serviced TTC routes will get you to your destination without too much hassle. Short commute to Centennial College and U of T Scarborough campus. Den can be used as office/guest bedroom. Students welcome. (id:60365)
604 - 159 Dundas Street E
Toronto, Ontario
Luxury Pace Condo By Great Gulf, Downtown, Large One Bedroom Plus Den (667 Square Feet), Excellent Finishes And Layout, Contemporary Design & Functionally, Floor-To-Ceiling Windows, Bright &Spacious, Ensuite Laundry, Granite Counters, 4Pc Ensuite Bath, Steps From Ryerson University, Financial District, Eaton Center And Dundas Subway. 24 Hours Ttc At Doorsteps. (id:60365)
191 Glen Cedar Road
Toronto, Ontario
Located In The Heart Of Cedarvale, North Of Dewbourne, This Beautifully Maintained Home Features Spacious Principal Rooms, A Functional Mudroom, A Dedicated Office Off The Dining Area And Three Generously Sized Bedrooms All With Ample Closet Space. Fantastic Renovated Bathrooms And A Bright, Updated Basement With Above-Grade Windows, LED Lighting, Separate Laundry Room, Cedar Closet And A Large Storage/Utility Room Add To The Home's Appeal. The Backyard Is A True Summer Retreat, Complete With A Large Deck And An Impressive Sport Court For Kids. This House Gives You The Ability To Move Right In Or To Create Some Extra Bells And Whistles Easily (Main Floor Powder Room And A Second Upstairs Bathroom). This Is The Opportunity You Have Been Waiting For To Establish Your Family In The Highly Sought After Cedarvale Neighborhood, Close To Top Schools, Shops, Restaurants And With Easy Access To The 401. With The LRT Opening In September, This Will Be The Ideal Street And Spot To Call Home. (id:60365)
1010 - 25 Grenville Street
Toronto, Ontario
Step into the heart of the city with this New York-style condo in The Gallery. Tucked away on a quiet street between Bay and Yonge, you get the best of both worlds: a peaceful retreat just steps from all the action. This pet-friendly building welcomes your furry friends with no restrictions on size or quantity.Inside, you'll find a bright, open-concept layout with new laminate flooring and a fresh coat of paint. The spacious bedroom and a glass-enclosed den/solarium are perfect for a home office, and large windows fill the space with natural light while offering stunning, unobstructed city views. The suite also includes a modern open-concept kitchen, a dining area, and in-suite laundry for your convenience.The condo fee covers all your utilities, including cable TV. Plus, the building's windows are set to be replaced in 2025, and the current owner has already paid the full cost.Building amenities are abundant, including a 24-hour concierge, visitor parking, a gym, squash court, dry sauna, and a rec room with table tennis. You can also relax on the outdoor patio, or enjoy the rooftop patio with BBQs. The party room offers a library, a pool table, and a kitchenette, making it a great space to entertain guests.The location is a true highlight. With a Walk Score of 99 and a Transit Score of 97, everything you need is within reach. You're a two-minute walk from College subway station and close to Toronto Metropolitan University (TMU), the University of Toronto (U of T), the Financial District, the Eaton Centre, and major hospitals. The sale includes one underground parking spot with access to bicycle storage. (id:60365)
2615 - 3 Concord Cityplace Way
Toronto, Ontario
Welcome To Concord Canada House - The Landmark Buildings In WaterfrontCommunities. This Brand New West-facing suite offers 492sf of well-designed interior livingspace, plus 108sf balcony with ceiling light & heater & premium composite wood decking.The thoughtful, open-concept layout maximizes every square foot no narrowhallways, just usable space that feels like a home. The bright and airy living area benefits from open skies and indirect natural light all day. Enjoy high-end finishes throughout,including Miele appliances,built-in organizers, and sleek modern bathrooms. The primary bedroom features 2 closets, and semi-ensuite bathroom include oversized mirrored medicine cabinets offering excellent storage solutions.Unbeatable location: Just steps from the Spadina streetcar (direct to Union Station),The WELL shops & restaurants, Canoe Landing Park &Community Centre, and a short walk to theWaterfront, Rogers Centre, Financial District,Scotiabank Arena, King West, and Metro Toronto Convention Centre. Convenient access to Farm Boy, Sobeys, coffee shops, fitness studios, and the Tech Hub. Also within easy reach of GOTransit, VIA Rail, UP Express, YTZ Airport, and scenic waterfront trails. (id:60365)
215 - 800 King Street W
Toronto, Ontario
Welcome To The Kings Lofts! This stylish 790 Sqft 1 Bed + Den (Home Office) w/ 2 Bath, 2-Storey Loft is located in the vibrant King St W neighbourhood. The unit features a functional and spacious layout with soaring 17 ft ceilings with floor-to-ceiling windows, which flood the space with an abundance of natural light. Enjoy a separate living and dining area, ideal for both relaxing and entertaining guests. The kitchen boasts full-size stainless steel appliances, a breakfast bar and a dining area, making it perfect for everyday living. A main floor 2 piece bathroom adds extra convenience for guests or work from home days. Upstairs, the spacious open-concept second floor offers a large primary bedroom complete with a 4 piece bath, double closet, oversized window and a separate generous-sized den, perfect for a dedicated home office or creative space. Theres ample in-unit storage, including a built-in pull-out entertainment unit with hidden storage under the stairs. Step out onto your tranquil private balcony a perfect spot to unwind in the summer (yes, BBQs are allowed!) 1 underground parking space and 2 bike racks are included. Triple A location in the heart of King St W, you're steps to top-rated restaurants, amazing nightlife, parks, TTC, shopping, grocery stores and much more. Building amenities include a full gym, party/meeting room, sauna, outdoor terrace, and plenty of visitor parking. Maintenance fees cover all utilities! (id:60365)
1006 - 215 Wynford Drive Ne
Toronto, Ontario
Luxury Condo in Prestigious Private Community 2bed + 2bath + Den + Balcony +Parking.Discover the perfect blend of space, style, and sophistication in this beautiful 2-bedroom, 2 bathroom+ den residence, located in one of the most highly sought-after private communities in the city. Offering approximately 1,250 sq. ft. of thoughtfully designed living space, this home is ideal for those seeking both comfort and convenience.Features You'll Love:Open-concept eat-in kitchen with brand-new stainless steel appliances, abundant cabinetry, and storage.Bright, spacious living & dining areas with natural light overlooking a golf course perfect for entertaining or relaxing.Generously sized bedrooms with large closets designed for comfort.Versatile den ideal for a home office, reading nook, or playroom that attaches to a balcony Ensuite laundry room with brand new Samsung washer dryer and lots of storage space.Resort-Style Amenities: Enjoy top end amenities on the property with access to an indoor pool, sauna, gym, tennis & squash courts, party room, rooftop deck, ample visitor parking, and 24/7 gated security.Prime Location: Minutes from the DVP, Eglinton LRT, TTC, and steps to Shops at Don Mills, restaurants, parks, and conservation trails. Maintenance fees include all utilities, parking, for ultimate convenience.Perfect for All Buyers: Whether you're upsizing, downsizing, with a family or investing, this move-in-ready condo checks all the boxes. Don't miss your chance to own in this exclusive enclave. (id:60365)
176 Melrose Avenue
Toronto, Ontario
Welcome to this stunning family home in Lawrence Park North located on a spectacular 26x150 lot. This home is perfectly situated within the coveted John Wanless Public School(2 short blocks) and Lawrence Park Collegiate High School. This beautifully renovated residence blends timeless charm with modern upgrades in one of Torontos most sought-after streets and neighbourhoods. Step into a grand entranceway that sets the tone for the elegant design throughout. The bright living and dining rooms feature gleaming hardwood floors, architectural ceilings, and a large bay window that floods the space with natural light. The custom kitchen is a chefs dream with stone countertops, stainless steel appliances, 5-burner gas range, built-in buffet, and a peninsula with seating for three. Enjoy everyday comfort in the expansive family room, complete with custom built-ins, oversized windows, and a walkout to the incredible 150-ft backyard perfect for summer entertaining with a large deck, swing set, and multiple storage sheds. Upstairs offers three generous bedrooms and two full bathrooms, including an oversized primary suite with wall-to-wall built-ins, a Juliet balcony, and a private home office (or potential 4th bedroom) with window and closet. The finished lower level includes a cozy recreation room with gas fireplace, a 2-piece bath, custom mudroom, large laundry room with walk-out to backyard (ideal for a pool), and a bonus room for fitness and or storage. Extras include licensed front pad parking, EV charger, and upgraded electrical. Located on a quiet street with A+ walkability to parks, schools, shops and restaurants on either Avenue Road or Yonge Street, Subway, the TTC and easy access to the 401 Highway. A true gem in Lawrence Park North, one of Toronto's premier family neighbourhoods. This is one you will not want to miss! (id:60365)
693 Mcmullen Street
Shelburne, Ontario
Welcome to 693 McMullen Drive, a beautifully maintained home set on a premium lot in Shelburne's sought-after family-friendly neighbourhood, Hyland Village. Built in 2020, this home blends modern design with functional upgrades and offers the ideal setting for growing families, professionals, or anyone looking to enjoy small-town charm with urban conveniences.Inside, the main level showcases engineered hardwood floors, a modern white kitchen with subway tile backsplash, stainless steel appliances, and a bright open-concept layout perfect for entertaining or keeping one eye on your toddler while chatting with guests. Natural light pours through oversized windows, and there's direct garage access into a spacious mudroom with main floor laundry designed with busy family life in mind.The professionally finished basement adds versatility with a large rec room, storage, a cantina, and two sleek offices with smoked glass doors. One includes a window and easily serves as a fourth bedroom, offering flexibility for guests, teens, or a work-from-home setup. The basement layout supports potential for multi-generational living or added privacy for older kids.Upstairs, the bedrooms are bright and spacious, including a generous primary suite featuring not one but two walk-in closets and a spa-inspired ensuite with a soaker tub, glass shower, and extended vanity with a single sink.Outside, enjoy a fully fenced backyard with privacy fencing perfect for summer BBQs, spontaneous soccer games, or growing a zucchini plant so big your kids name it Kevin. With no neighbours across the street and tranquil views overlooking the stormwater pond, you'll love the peace and space this home provides.Meticulously cared for, clean, and move-in ready, this home offers style, functionality, and pride of ownership throughout. Book your private tour today and see why 693 McMullen Drive is anything but ordinary. (id:60365)













