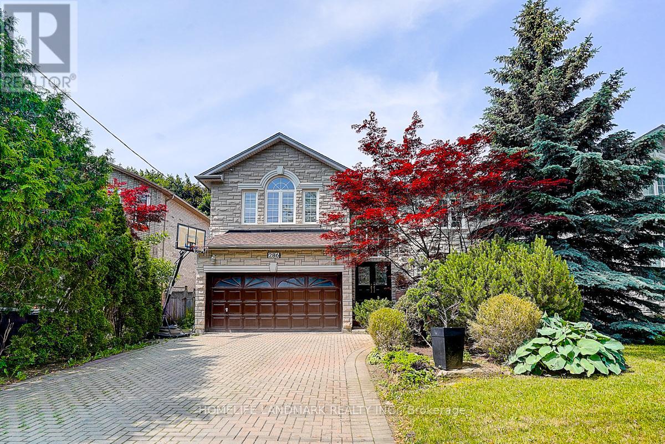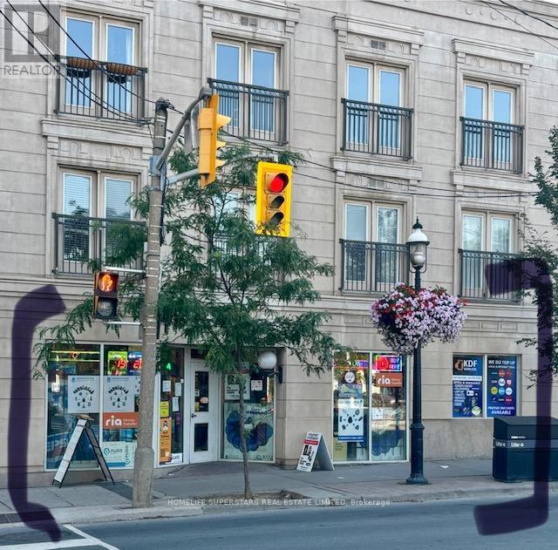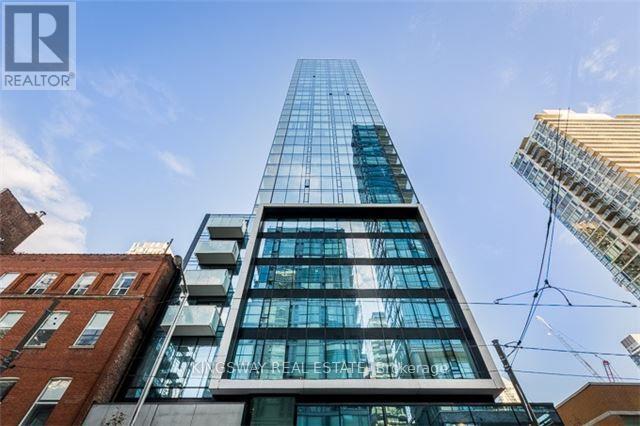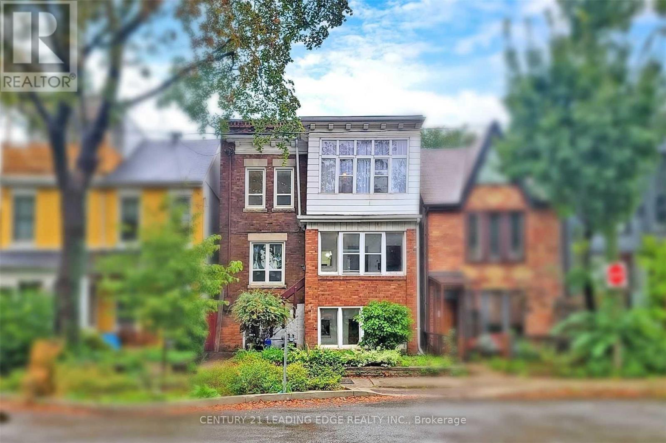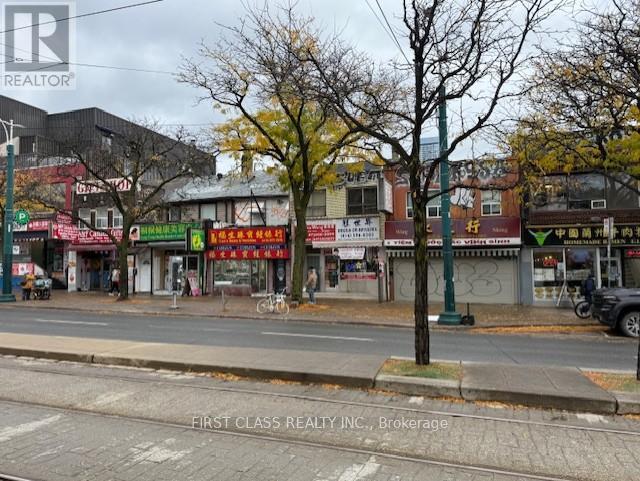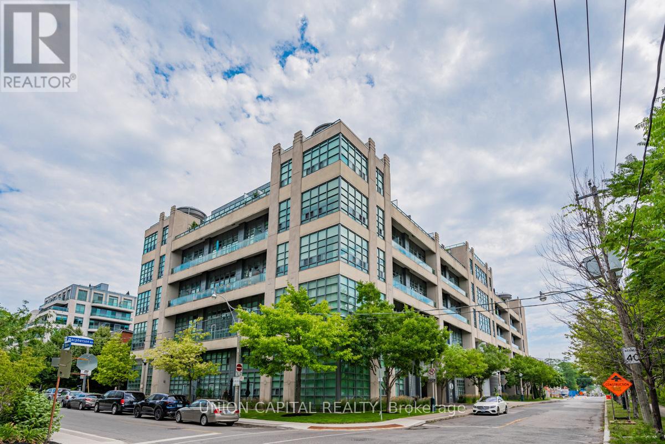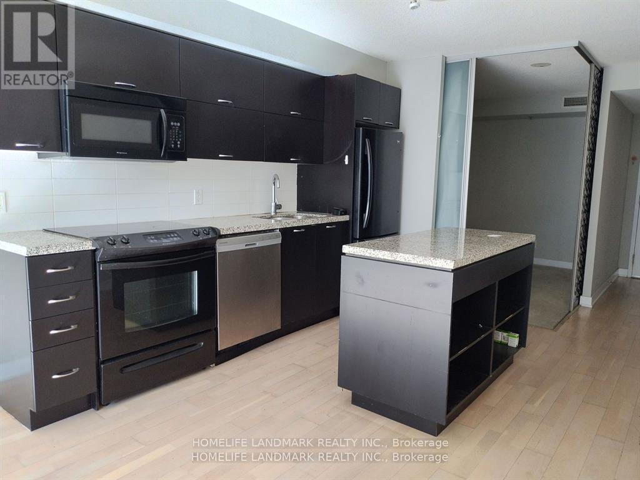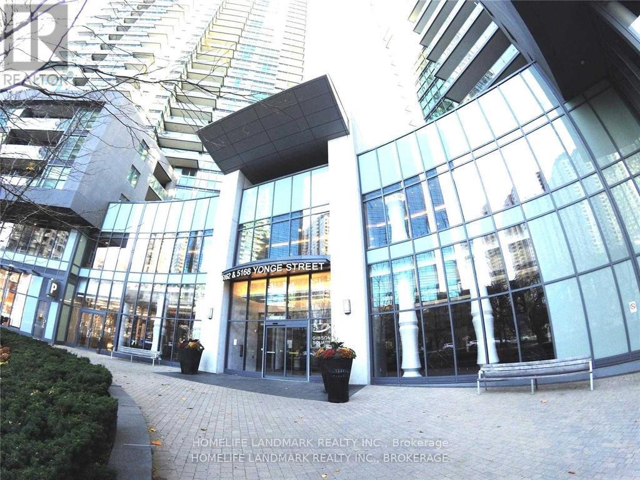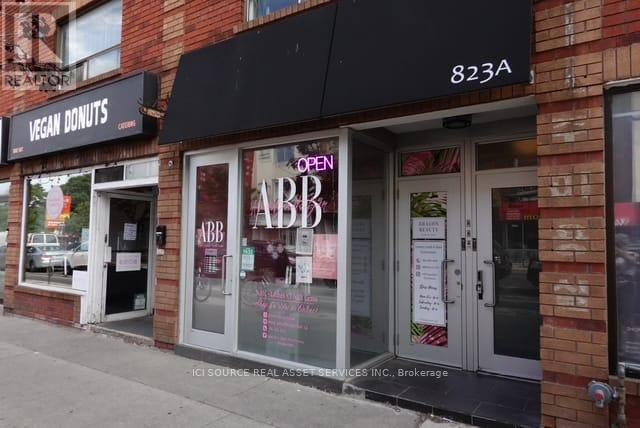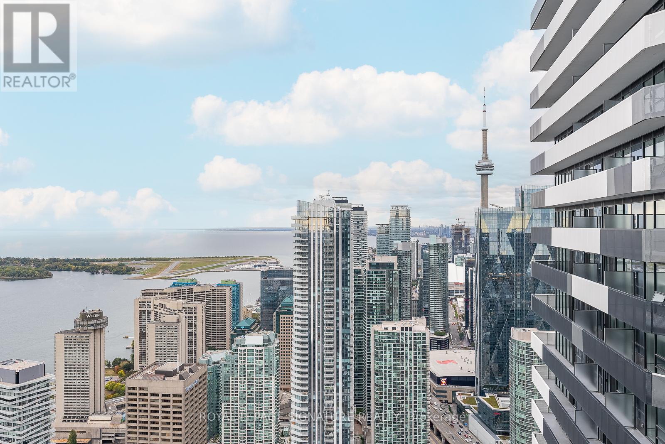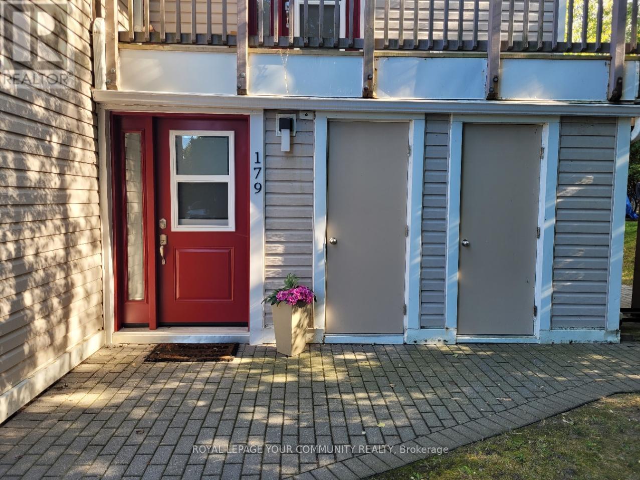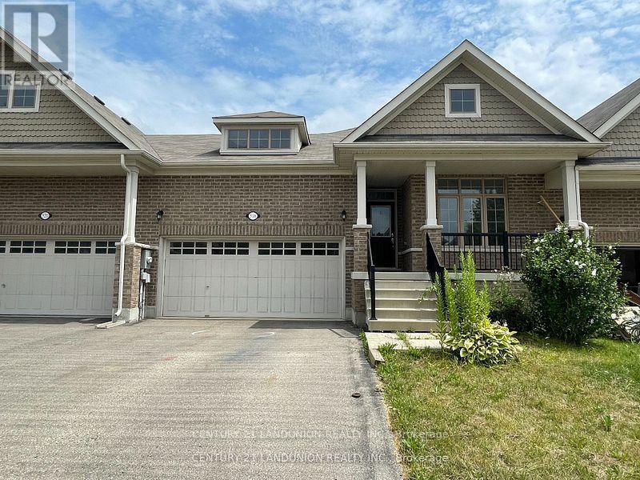286 Hillcrest Avenue
Toronto, Ontario
Fully furnished rare opportunity to lease a truly exceptional luxury custom-built home in Willowdale East! This beautiful 5+1 bedroom detached residence is nestled on one of the best streets, within the highly sought-after Hollywood PS & Earl Haig SS districts. With over 4000 sq ft and a finished walk-up basement, this home offers abundant space for families. It features classic luxury finishes, hardwood floors throughout, Crown Moldings, California Shutters, two fireplaces, pot lights, and Five skylights throughout the home fill the interior with abundant natural light, creating a bright and welcoming atmosphere. Enjoy the convenience of a main floor office and laundry. The finished walk-up basement provides one additional bedroom, a wet bar, sauna, and a large recreation room perfect for entertaining or extended family. Step into your private oasis! This backyard is an entertainer's dream, featuring a spacious interlock patio perfect for al fresco dining and summer gatherings. Unwind in the serene green space, beautifully framed by mature trees that offer privacy and shade. Whether you're hosting a BBQ or enjoying a quiet evening under the stars, this meticulously maintained yard provides the ideal backdrop for creating lasting memories. Walking distance to the subway on Sheppard Ave and Bayview, plus quick access to the 401 makes commuting a breeze. This house Offered fully furnished for a seamless move-in experience. An unfurnished lease may be considered upon request, subject to negotiation (id:60365)
Unit 3 - 120 Lombard Street
Toronto, Ontario
Excellent downtown location 0n Jarvis Street, corner on Jarvis /Richmond Street, surrounded by high rise condos and lots of walking traffic. Profitable conv store with stable streams of income in Bit Coin, Key Fobs, Lotto, Cigarette ,wine, alcohol, beer, Grocery, Indian grocery, Uber eats, passport photos, parcel pick up and cell phone section within store. Location is approved for cell phone sales ,used electronics sim cards Ria money transfer. Apx 220 sq space out of total 1038 sq ft( four steps up, see in photos) is used for cell phones business and electronics, Money transfer, Ria.. New owner can add more electronics items or UPS. Only key Fobs profit covers all expenses and rent. Indian grocery section added on lots of demand and sales are growing . Uber eat has been started again from Sept 1st to add more income. Coffee tea service could be added for high traffic place. Great opportunity not to be missed. All numbers are available to verify to have fair and clear dealing. Inventory cost is extra. (id:60365)
1107 - 11 Charlotte Street
Toronto, Ontario
Step into this bright and spacious 3-bedroom, 2-bathroom corner suite perfectly situated in the heart of King West. Offering almost 1,000 sq. ft. of interior space plus a 260 sq. ft. balcony with a gas BBQ hookup, this home blends modern design with everyday comfort.The open-concept layout is filled with natural light from floor-to-ceiling windows, featuring 9-foot ceilings and engineered hardwood floors throughout. The sleek kitchen is designed for both function and style, complete with quartz countertops, a gas cooktop, built-in oven, integrated fridge, and dishwasher.The primary bedroom includes a walk-in closet and a spa-like ensuite bathroom. Two additional bedrooms provide flexibility for a guest room, office, or nursery.Enjoy access to top-tier building amenities, including a rooftop pool and lounge, a fully equipped fitness centre, and 24-hour concierge service.Located just steps from the P.A.T.H., public transit, trendy restaurants, and all the energy of King West, this suite offers the perfect balance of luxury and convenience. (id:60365)
233 Borden Street
Toronto, Ontario
Amazing Investment Opportunity In The Heart Of The Annex! Detached Legal Triplex Featuring 3 Spacious & bright Self-Contained Units With Separate Entrances, 12 Bedrooms, 6 Bathrooms & 3 Kitchens. High Ceilings And A Large Backyard with walk-out basement. $$$ Spent On Renovations Over The Years. Fully Tenanted With Reliable Occupants, Generating Strong Rental Income Of Over $15,000/Month. Shared Coin Laundry Provides Additional Income, The Private Driveway And Detached Garage Offer Extra Value With Parking Rental Income. Low Maintenance Costs. Potential Lot Severance & Laneway Garden Suite Option. Steps To UofT, Subway, TTC, Shops & Restaurants. This Exceptional Property Is Perfect For Investors Seeking Solid Income In A Prime Location. Photos Were Taken When The Property Was Previously Staged (id:60365)
267 Spadina Avenue
Toronto, Ontario
Sub-Lease Opportunity in the Heart of Toronto's Chinatown! Located in the vibrant core of Chinatown, this retail space offers unparalleled exposure in one of downtown Toronto's busiest and most dynamic areas. Surrounded by a diverse mix of shops, restaurants, supermarkets, pharmacies, and major banks, this prime location attracts constant foot traffic from both locals and tourists throughout the day. The main floor spans approximately 1,700 sq. ft., with an additional basement area providing ample storage space for your inventory. Ideal for all types of retail or service uses. This property offers excellent visibility and accessibility along the bustling Spadina/Dundas corridor. Note: Any use requiring a kitchen or cooking facilities are not permitted. Tenant pay all utilities. (id:60365)
113 - 380 Macpherson Avenue
Toronto, Ontario
This Gorgeous Executive Loft Is Where Your Search Ends. Rarely Offered Bright & Spacious 1 Bedroom + Large Den With Excellent Layout, Luxurious Finishes, Soaring 14 Ft + Ceiling, Open Concept Kitchen With Quartz Countertop, Built In High End Appliances And Lots Of Storage Space. 1 Minute Walk To Dupont Station, Spacious Picturesque Private Terrace - Perfect For Relaxing or Entertaining. Available NOVEMBER 1ST. (id:60365)
630 - 21 Nelson Street
Toronto, Ontario
Boutique Style Condo In The Heart Of Downtown Toronto! Walking Distance To St. Andrew Or Osgoode Subway. Located In The Heart Of Financial, Theatre, & Entertainment Districts. Bright Functional Open Concept 2 Bedroom 2 Full Bathroom Unit With Floor To Ceiling Windows, Large Walk-Out Balcony.24Hr Concierge, Gym, Roof Top Terrace W/Bbq, Guest Suites, Party Rm, Visitor Parking & Outdoor Cooling Pool. All Measurements To Be Verified By Tenants/Tenant agency. (id:60365)
2602 - 5168 Yonge Street
Toronto, Ontario
Bright & Spacious, South View 1+1 Unit (712 Sqft!!!) In Luxury Menkes Gibson, North York City Centre. Subway Access Directly. 9' Ceiling. Large Den (8'9"X8') Can Be 2nd Bedroom, Large Balcony, Full Luxury Amenities: Pool, Gym, Sauna, Party Rooms, Root Garden, Theater, Rec Rooms, 24 Concierge & Security. Steps To Subway, Civic Centre, Mel Lastman Square, Library, Loblaws, Shops And More. (id:60365)
823a Bloor Street W
Toronto, Ontario
RARELY AVAILABLE DOWNTOWN BLOOR W COMMERCIAL RETAIL MAIN FLOOR FOR LEASE. Retail Open Space - Fronting On High Walking Traffic Area of Bloor Street West across from Christie Pitts Park. 5 mins walk from Subway station. Approx. 750 Sq. Ft.. High Ceiling. Washroom. Office/ Storage. Close to all amenities. Ideal for any Services and Retail businesses. Terrific Exposure In Busy Pedestrian Areas. Frontage: Approx. 15Ft. (Lot)Depth: Approx. 100Ft. (Lot) Crossroads: Bloor St / Shaw. Basic rent $2900 + T.M.I. & Hydro. No food or Marijuana business. *For Additional Property Details Click The Brochure Icon Below* (id:60365)
7312 - 138 Downes Street
Toronto, Ontario
Welcome to Sugar Wharf Condos by Menkes. This bright 1bedroom suite features floor-to-ceiling windows, wide-plank flooring, an open layout, and a large terrace with endless lake Ontario views. Stepping into the foyer with a double closet and 4pc bath entering into the open concept kitchen, finished with built-in appliances and a modern backsplash. The combined living space includes a walk-out to the terrace. The bathroom is spa-inspired, and the bedroom offers generous closet space. Steps to Union Station, Sugar Beach, Loblaws, Farm Boy, Scotiabank Arena and the Financial District. Building amenities include 24-hour concierge, fitness centre, yoga studios, basketball court, work spaces, games lounge, music and art rooms and private theatres. (id:60365)
179 - 49 Trott Boulevard
Collingwood, Ontario
Welcome to Harbourside 1 in Collingwood. Bungalow style condo townhouse, main floor corner, with storage locker and walkout to patio. 2 bedroom, 2 bathroom, open concept kitchen, dining room and living room with gas fireplace, in-suite laundry, ceiling fans, ceramic and laminate floor. Tastefully decorated and well maintained. Primary bedroom with ensuite bathroom and walkout to patio. Separate main bathroom with shower and second bedroom. Laminate wood floor throughout. Tastefully decorated and well maintained. Steps to Living water resort, restaurants, walking trails and Whites Bay - natural water front beach. Minutes to Cranberry Golf, downtown Collingwood, Living Water Resort and Spa, The Blue Mountains resort, numerous golf courses, shops, restaurants and more. (id:60365)
516 Baldwin Crescent
Woodstock, Ontario
A Must See! This Beautiful Townhouse Bungalow Comes With Almost Everything Someone Would Look For In This Style Of Home. Big Lot Approx. 35 x 105 Feet, Double Garage, There Are Two Beautiful Bedrooms, Each With A Walking In Closet. Two Bathrooms On The Main Level. A Big Open Kitchen With Pantry And Chef's Desk. (id:60365)

