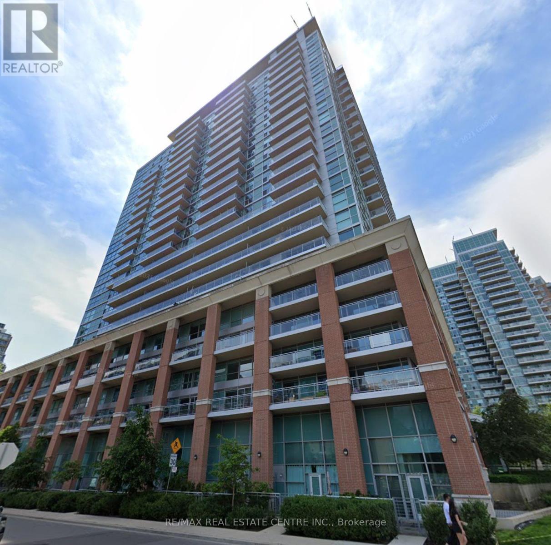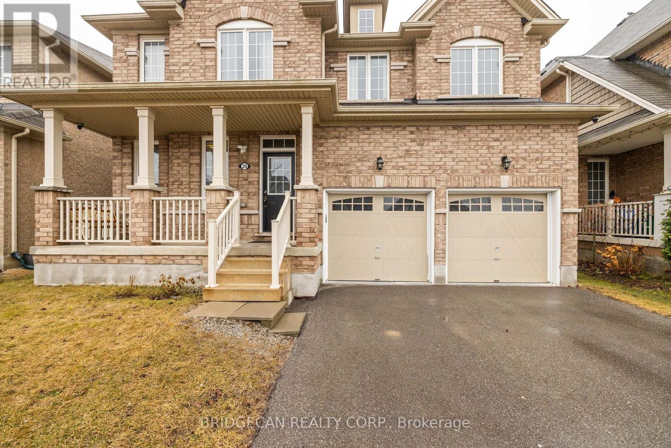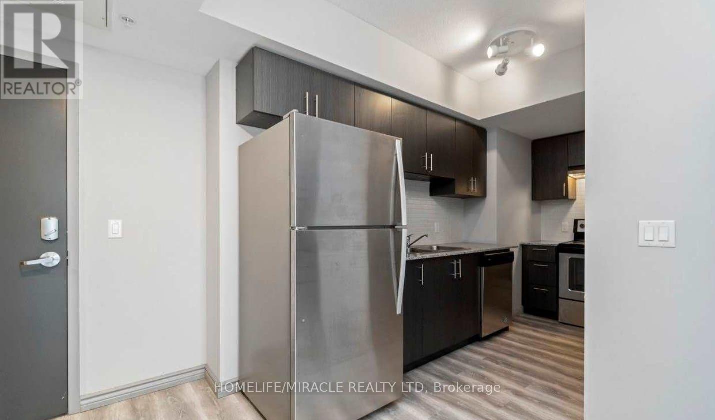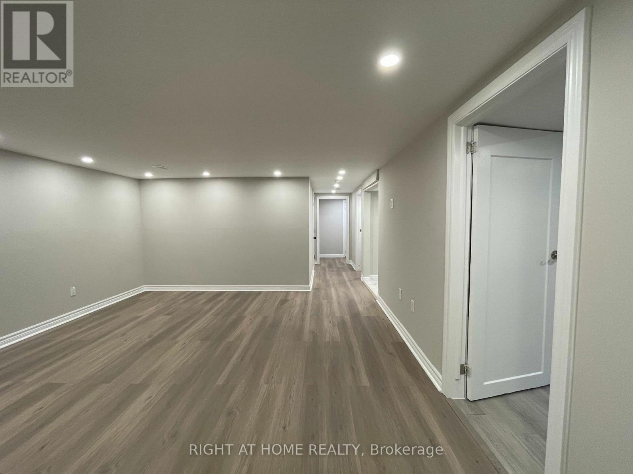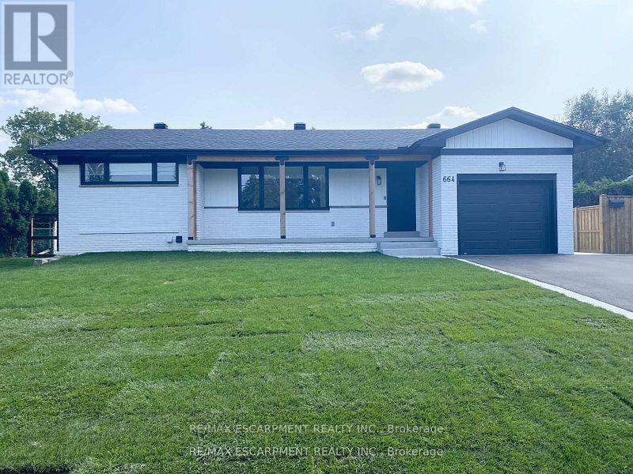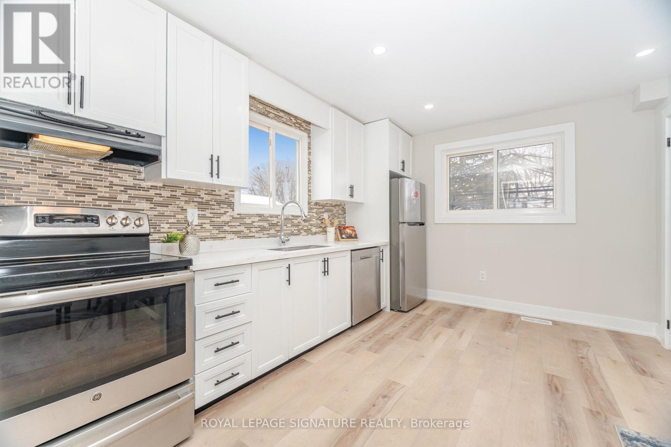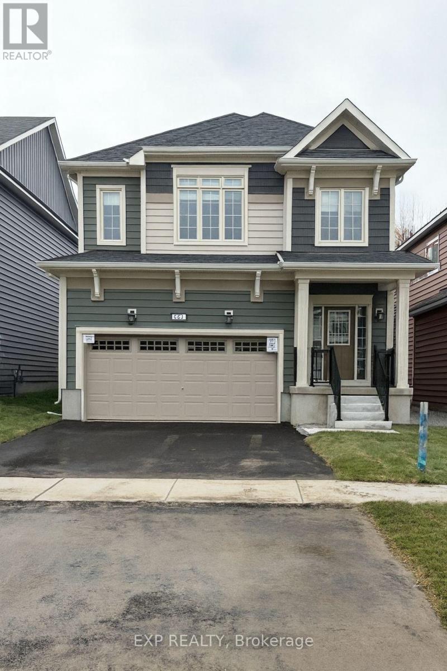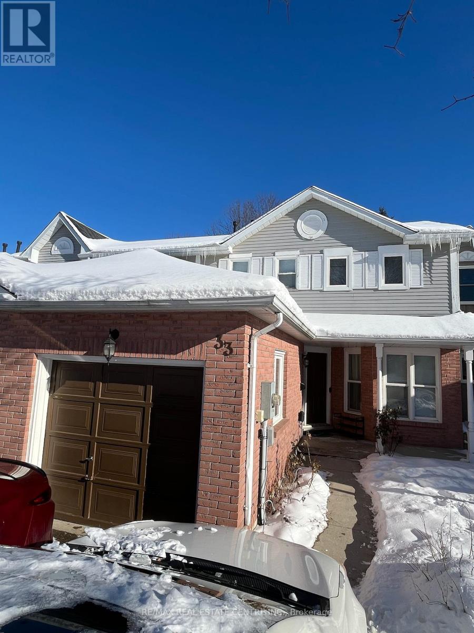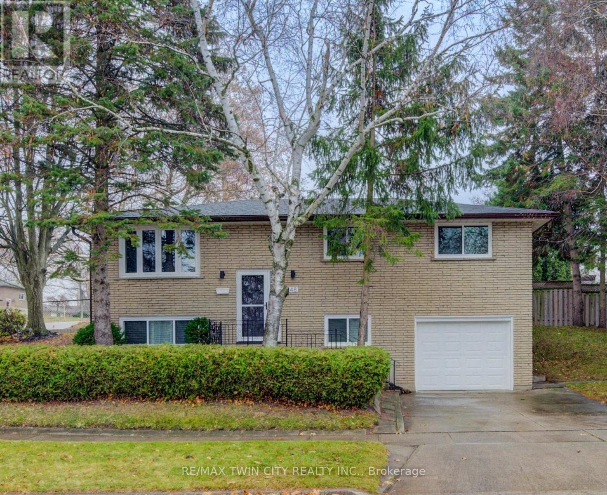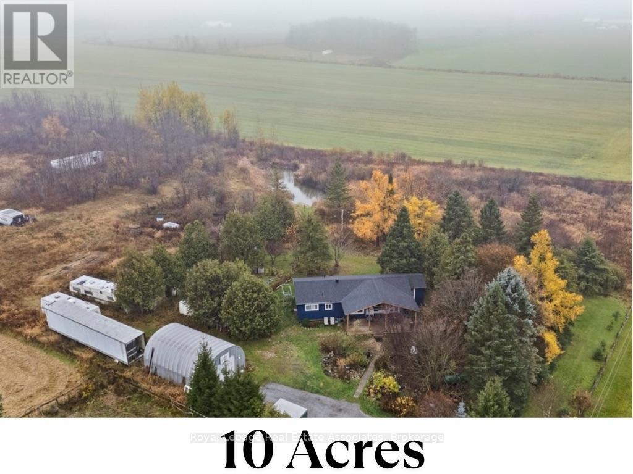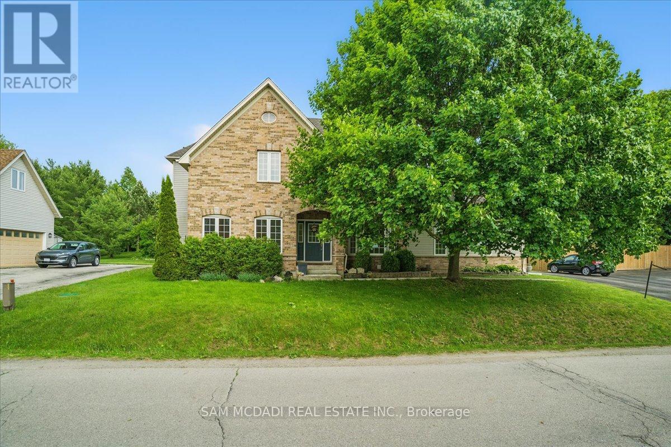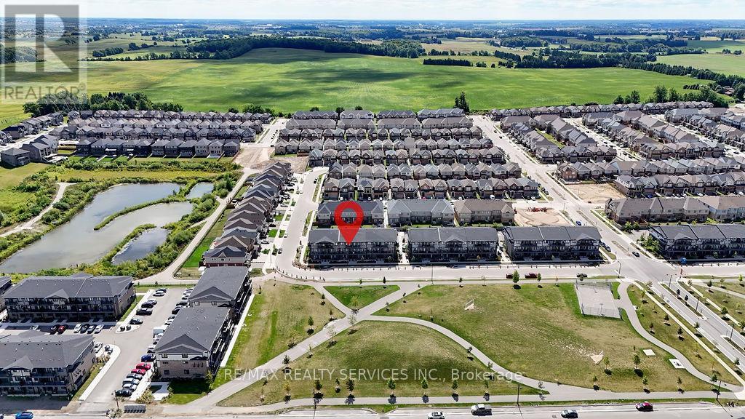1012 - 80 Western Battery Road
Toronto, Ontario
Trendy Liberty Village Lifestyle w/ Stunning Large Balcony Overlooking The Lake, Wood Flooring Throughout, Floor To Ceiling Windows With Lots Of Natural Light. Full Sized Stainless Steel Appliances And Granite Counters. Incredible, Spacious Floorplan. Building Amenities: Fitness Room, Indoor Pool, Party Rm, Guest Suites And More. All Amenities Close By. 24 Hr Metro, Entertainment District, 3 Min Walk to King West. (id:60365)
20 Gillespie Drive
Brantford, Ontario
Location! Location! Welcome to 20 Gillespie Drive, nestled in the sought-after West Brant community - perfect for growing families! Steps to schools, parks, and trails, this spacious all-brick 4-bedroom, 3.5-bathroom home offers nearly 2,900 sq ft of beautifully designed living space. The main floor features a large, welcoming foyer, 2-piece powder room, formal dining and living areas, and an open-concept kitchen with crown moulding, ample cabinetry, and a breakfast area with backyard access - perfect for entertaining. Upstairs, you'll find two generous primary suites, each with its own ensuite bath, plus two additional bedrooms and a third full bathroom. The basement is partially finished and awaits your personal touch. Enjoy summer evenings in the fully fenced backyard with no rear neighbours. Double car garage with inside entry and a main-floor laundry/mudroom complete the package. Don't miss your chance to own this beautiful home in a family-friendly neighbourhood - move-in ready and waiting for you! (id:60365)
A407 - 275 Larch Street
Waterloo, Ontario
Spacious and well-maintained 2 bedroom, 2 bathroom apartment available for immediate rent in the heart of Waterloo. Prime location just a 5-minute drive to the University of Waterloo and Wilfrid Laurier University. Close to shopping, dining, transit, and everyday essentials. Ideal for students or professionals seeking convenience and comfort. (id:60365)
Lower - 8 Regency Street
Hamilton, Ontario
Very spacious and bright newly renovated basement apartment featuring 2 bedrooms, 1 bathroom, and a modern kitchen with brand-new cabinets, quartz countertop, dishwasher, microwave. This unit offers 3 brand-new sunshine-side windows, brand-new laundry, private entrance through the garage, and is carpet-free with new vinyl flooring and pot lights throughout. The bathroom has been upgraded with a new glass shower set, base, and plumbing. Comfort is ensured with brand-new central A/C, furnace, and an owned tankless water heater. Tenants pay 40% of water, hydro, gas, and internet. Two parking spots on the left side of the driveway are included. Conveniently located near schools, highways, and all amenities. No backyard access. Ready to move in! (id:60365)
Lower - 664 Hiawatha Boulevard
Hamilton, Ontario
LOCATION ALERT! Beautiful and fully renovated lower level unit on a tree-lined street complete with a fully fenced private side-yard! Enjoy living in the sought-after Mohawk Meadows area of Ancaster, offering three spacious bedrooms with large windows, a modern 4pc bath, and an open concept kitchen w/quartz counters, SS appliances and shaker-style cabinetry. Two cars? No problem! This unit has 2 tandem parking spots on the driveway. The quiet family friendly neighbourhood is close to nature trails, easy highway access, great schools, shops, dining and all amenities. Lots of storage and inside access to garage. (id:60365)
26 Graywood Road
Hamilton, Ontario
Welcome To 26 Graywood Road, Hamilton - A Beautifully Renovated Home In A Prime West Mountain Location. This Home Is Situated On A Desirable Pie-Shaped Lot In A Family-Friendly Neighbourhood With Mature Trees. This Move-In-Ready Property Features 3 Spacious Bedrooms And 2 Modern Bathrooms, Offering Comfort, Style, And Pot Lights Throughout. Step Inside To A Bright Eat-In Kitchen Complete With Sleek Modern Finishes, A Stylish Backsplash, And Stainless Steel Appliances. The Open And Inviting Layout Is Perfect For Everyday Living And Entertaining. The Finished Basement Adds Valuable Living Space And Includes A Generous Recreation Room, A Kitchenette, 3-Piece Bathroom, Laundry Area, And A Separate Entrance, Providing Excellent Potential For In-Law Or Extended-Family Living. Outside, The Property Offers A Long Private Driveway With Parking For Up To 4 Cars And A Spacious, Widened Backyard Thanks To The Pie-Shaped Lot-Ideal For Outdoor Enjoyment. A Turnkey Opportunity In A Great Hamilton Location-Perfect For Families, First-Time Buyers, Or Investors. Don't Miss It! (id:60365)
185 Beechwood Forest Lane
Gravenhurst, Ontario
Welcome to 185 Beechforest Wood Lane, a beautifully finished 4-bedroom, 3-bathroom home designed for modern family living. Step inside to an open-concept layout filled with natural light from large windows throughout, creating a bright and inviting atmosphere. The spacious kitchen flows seamlessly into the dining and family areas perfect for gatherings and everyday life. Upstairs, you will find four generous sized bedrooms, including a spacious primary suite with its own spa like ensuite and a walk-in closet with ample space for clothing and storage. With thoughtful design, quality finishes, and a double car garage with an automatic garage door opener for tenants convenience, this home offers both style and functionality. Nestled in a quiet, family-friendly neighborhood close to highways, parks, and excellent schools, 185 Beechforest Wood Lane is the ideal place to call home. No lack of activities in this area for an active outdoorsy family, regardless of the season! Move in and start making memories today! (id:60365)
33 Middlemiss Crescent N
Cambridge, Ontario
PRIME LOCATION IN FAMILY-FRIENDLY CLEMENS MILLS!Don't miss this fantastic opportunity to own a freehold townhome in the highly sought-after Clemens Mills neighborhood of North Galt. This well-maintained home offers a total of 1,942.34 sq ft of living space, including a finished basement, and features 3 bedrooms and 1.5 bathrooms-ideal for first-time buyers or those seeking a welcoming, community-focused area.Recent upgrades make this home truly move-in ready. In 2025, the fridge, air conditioner, and water heater were replaced, and both the main bathroom and primary bedroom were fully renovated. In 2024, a new sump pump and water softener were installed. Additional updates include a newer roof (2020) and furnace (2022).Enjoy 3 parking spaces, a bright kitchen with updated cabinetry, a carpet-free main level, a new bathroom vanity, and a spacious primary walk-in closet. The fenced backyard with a large deck is perfect for entertaining and outdoor enjoyment.Located close to excellent schools, parks, and amenities, this home offers comfort, convenience, and the perfect place to create lasting memories. Move in and add your personal touch! (id:60365)
48 Mark Crescent
Cambridge, Ontario
Welcome to this well-maintained 4-bedroom, 2-bath raised all-brick bungalow located on a quiet crescent in a family-friendly West Galt neighborhood. Conveniently close to schools, shopping, parks, and public transit, this home has been lovingly cared for by the same family since 1977 and is truly a rare find. Professionally renovated in 2025, the home features: all new windows, and furnace as of 2025 (bay window 2015) new bedroom, bathroom, and closet doors; a brand-new garage door with opener and new exterior garage entry door; a new 100-amp electrical panel; luxury vinyl plank flooring throughout (no carpet); updated window and baseboard trim; freshly painted interior walls and ceilings; additional blown-in insulation upgraded to R60; all new lighting fixtures; an updated kitchen with a quartz countertops to the kitchen, soft-close cabinets and drawers; and gutter leaf guards for added convenience. The basement is partially finished and offers the potential to add an in-law suite, or large recreation room. With its extensive updates, flexible closing option, and charming location, this move-in-ready home is the perfect opportunity for buyers seeking quality, comfort, and peace of mind. (id:60365)
180118 Grey Road 9 Road
Southgate, Ontario
10 Acres of Opportunity - Minutes from Town! Welcome to 180118 Grey Road 9, Southgate - a nature lover's dream offering endless possibilities. Nestled on 10 acres just 2 minutes from downtown Dundalk, this property blends privacy, open space, and convenience. You're close to schools, shopping, the town pool, and Highway 10 nearby for an easy commute. Perfect for those seeking a hobby farm or country retreat, the property features a chicken coop, duck pond, and hunting house, plus plenty of room for expansion. The 20' x 30' shop with 10-foot door provides excellent storage for large equipment or workshop use. The land is rich with gardens, fruit trees (raspberries, cherries, black currant, and apple), and mature black walnut and chestnut trees, making it a true countryside escape. Inside, this 3-bedroom, 1-bathroom bungalow showcases hardwood floors throughout and an eat-in kitchen and propane stove - all within a carpet-free home. The living room opens through French sliding doors to a bright den with a walkout to the yard, offering flexibility for a home office or family space. The unfinished basement with laundry is ready for your finishing touches and future customization. Enjoy peaceful mornings on the large covered 12' x 28' front porch surrounded by nature. Whether you're skating on your private pond in winter or exploring your acreage year-round, this property delivers both comfort and potential - all in an ideal location just outside town. (id:60365)
20 - 6 Valley Ridge Lane
Hamilton, Ontario
Welcome to 6 Valley Ridge Lane, a beautifully maintained 3 plus 1 bedroom detached 2 story situated on a large lot in a quiet and safe rural subdivision on Hamilton's sought-after West Mountain. Tucked away from the hustle yet just 12 minutes to the Campbellville 401 exit, this home offers the perfect balance of country tranquility and city convenience. Elegant curb appeal, a double-wide driveway, and a double garage with inside entry set the tone as you arrive. Inside, the sun-filled main floor features an open-concept living and dining area, a spacious kitchen with stainless steel appliances and a breakfast peninsula, and a convenient main-floor laundry. The primary suite is also on the main level, offering a walk-in closet and a private 4-piece ensuite ideal for those seeking one-level living. Upstairs, you'll find two generously sized bedrooms and a full bathroom, along with a massive bonus room above the garage that can serve as a family room, office, or fourth bedroom. The backyard is private and inviting, framed by mature trees and cedars. Recent updates include the roof, attic insulation, furnace, garage door, and water softener making this home truly move-in ready. The subdivision features its own water treatment facility, included in the $450 monthly condo fee, so you can enjoy the benefits of rural living without the maintenance of a well or septic system. This home is a perfect fit for families at any stage, combining functionality, space, and serenity in a community-oriented setting. (id:60365)
174 Wheat Lane
Kitchener, Ontario
Beautifully designed townhome in a highly desirable Kitchener location, featuring a modern open-concept layout with a stylish kitchen and large island ideal for entertaining guests, Big Great Room and Big Bedrooms with a total of 3 bathrooms, and a spacious balcony perfect for relaxing or hosting. Ideally situated within walking distance to schools, parks, shopping malls, and a recreation centre, with just minutes drive to Highway 401 and Kitcheners thriving IT hub including Google, Shopify, and other major tech employers, this home offers the perfect blend of style, convenience, and location for professionals, families, and investors alike. (id:60365)

