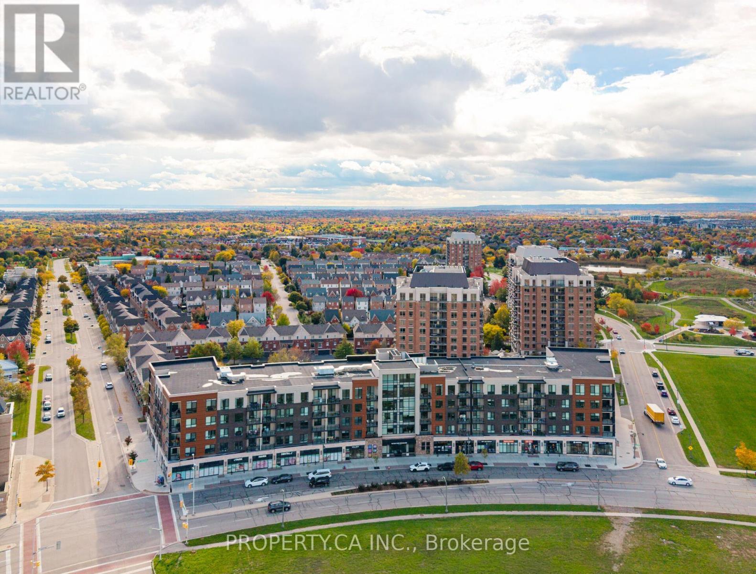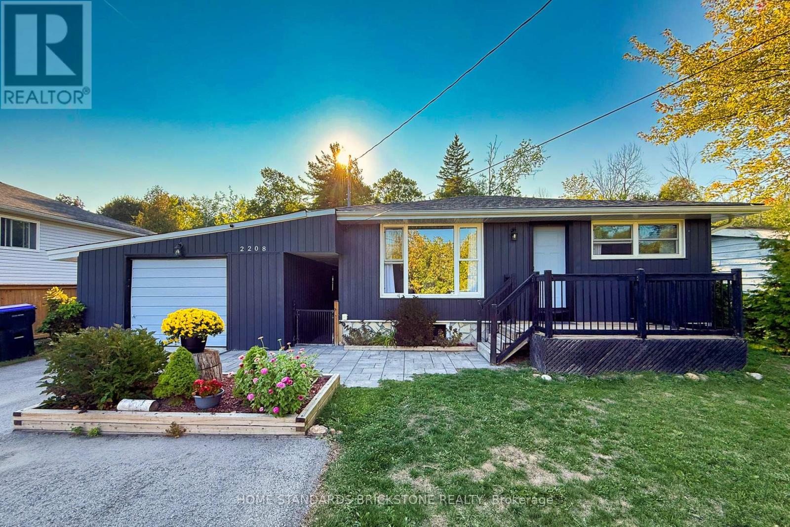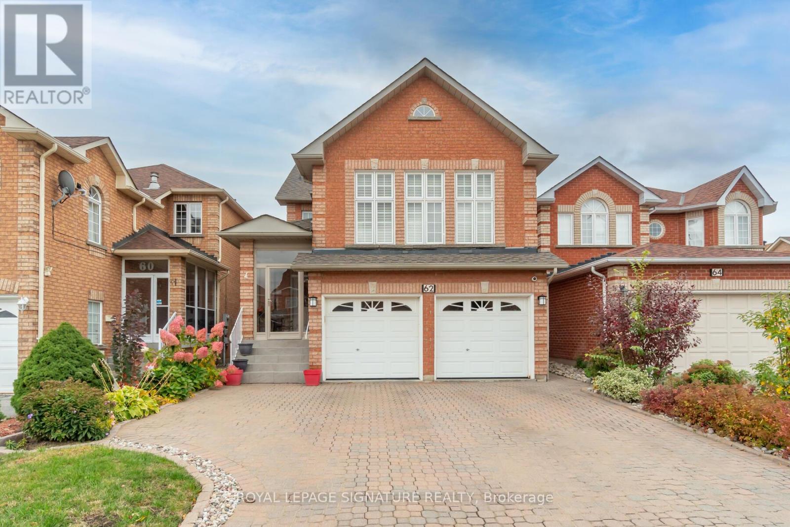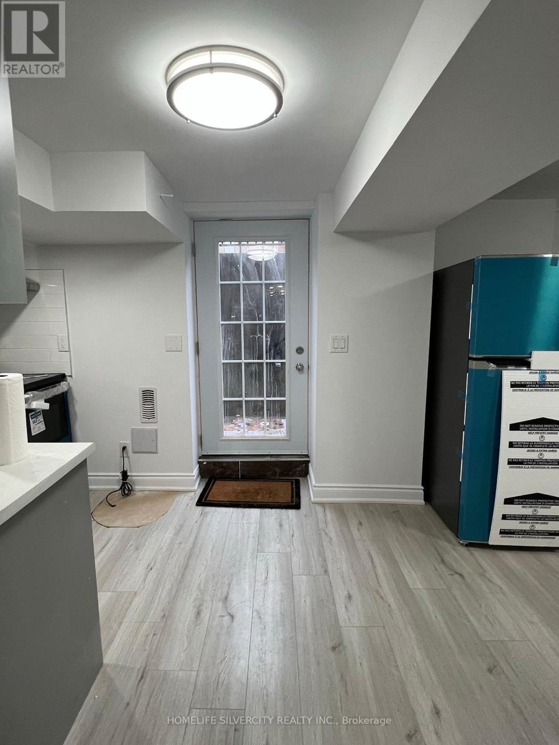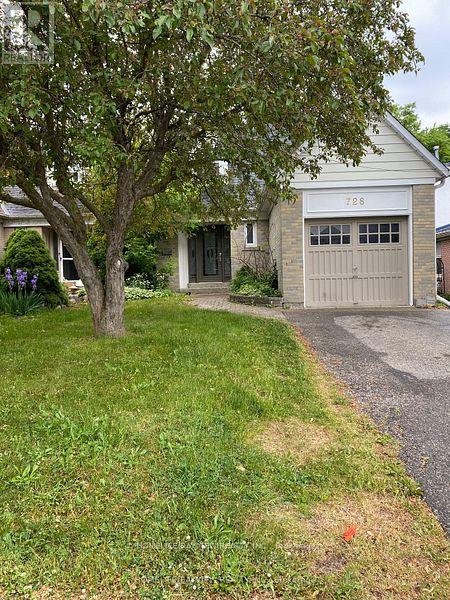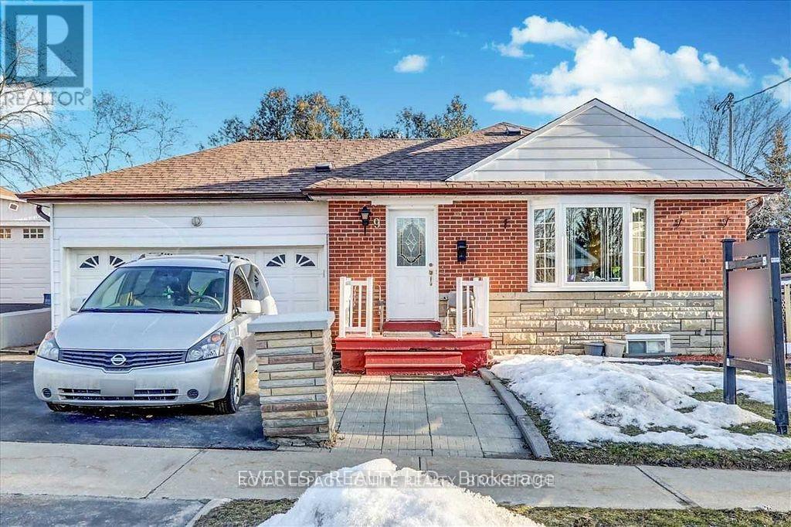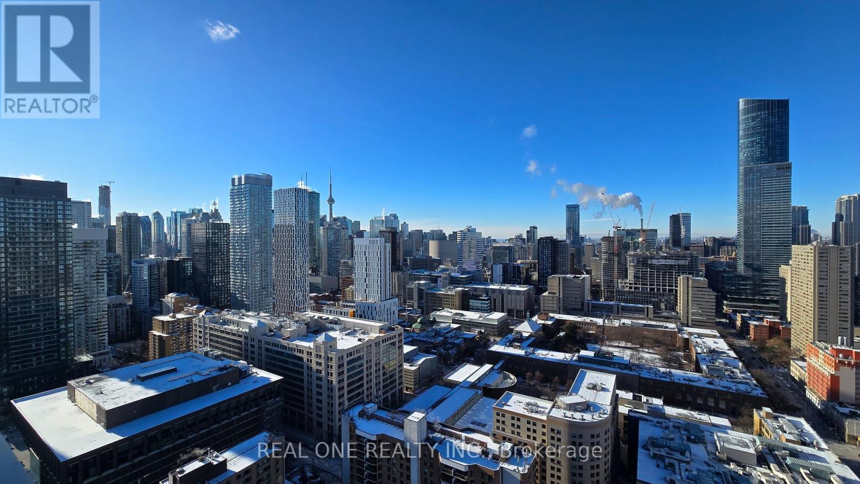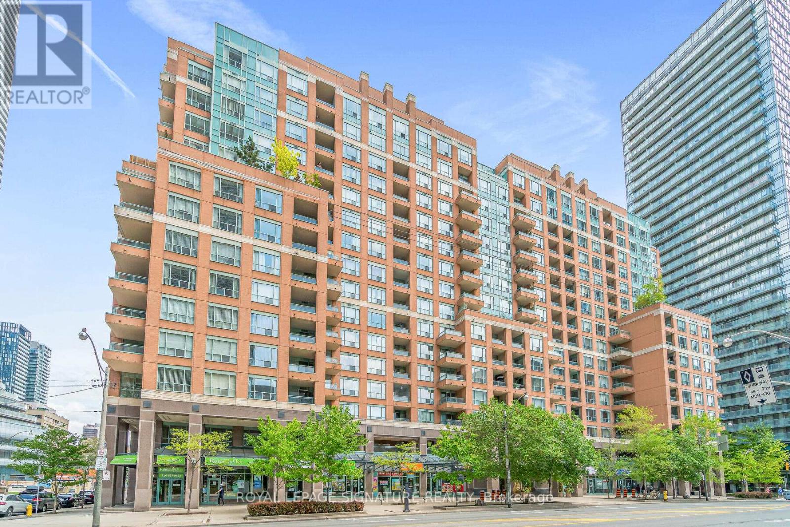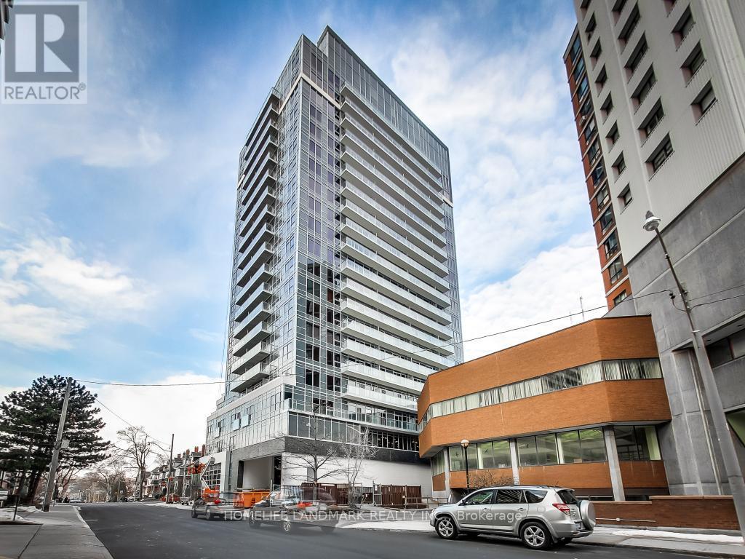507 - 150 Oak Park Boulevard
Oakville, Ontario
Welcome To 150 Oak Park Boulevard #507, A Stylish And Bright 2 Bedroom Penthouse Suite Nestled In The Heart Of Oakville's Vibrant Uptown Core. This Beautifully Designed Condo Features An Split Bedroom Open-Concept Layout With Soaring High 10.5' Ceilings, Filled With Natural Light From Large Windows With Unobstructed West Views And Breathtaking Sunsets Overlooking Memorial Park. The Upgraded Chef's Kitchen Comes Complete With Stainless Steel Appliances, Ample Storage, And A Breakfast Bar Overlooking The Spacious Living And Dining Area That Opens To A Private Balcony, Perfect For Relaxing Or Entertaining. Both Bedrooms Are Generously Sized; The Large Primary Bedroom Includes An Updated Spa-Like 3pc Ensuite And Large Walk-In Closet. A Bonus Office Space Makes For The Perfect Work-From-Home Setup, With Additional Sleek 4pc Bathroom. Enjoy The Convenience Of In-Suite Laundry, Underground Parking, And A Storage Locker. Ideally Located Next To Beautiful Memorial Park (No Development Immediately In Front Of The Unit), And Within Walking Distance To Trendy Shops, Restaurants, And Transit, With Easy Access To Highways And The GO Station - The Perfect Blend Of Comfort, Style, And Location Awaits. (id:60365)
2208 Willard Avenue
Innisfil, Ontario
Mostly Renovated in 2025 (New Hardwood Floor, New Paint, Newly built garden shed, New furnace), Move-In Ready Bungalow Home in Prime Innisfil, 2+1 bedroom, 2 bath, Primary Bedroom can be converted into a other use., Perfect for first-timers, downsizers, investors, Just located in the heart of Alcona within walking distance to the beach, library, splash pad, school, shops. This bungalow features many updated finishes. Cottage lifestyle with city conveniences steps from your door. (id:60365)
62 Summerlea Street
Markham, Ontario
Legal Basement Apartment In Markham W/Side Entrance. Check Out This Stunning 1 Bedroom Suite. Open Concept Living + Dining. Gorgeous Modern Kitchen With Quartz Counter + Stainless Steel Appliances. Spacious 3 Piece Bath. Separate Laundry + 1 Car Parking. All Inclusive. No Splitting Of Utility Bills. Tenant Just Pays For Internet + Cable. Super Quiet. Landlord Lives Upstairs. (id:60365)
Bsmnt - 109 Monteith Crescent
Vaughan, Ontario
Client requests no pets and no smoking. Property is located in a quiet, safe, and child-friendly neighbourhood, ideal for families. Close proximity to Mackenzie Glen Public School and other local amenities. Well-suited for tenants seeking a clean and respectful living environment. Strong preference for responsible occupants. Tenant needs to pay 30% utilities. (id:60365)
4610 - 8 Water Walk Drive
Markham, Ontario
A Condo by Times Group Corporation offering luxury living in the heart of Markham. This rare and functional 2 Bedroom plus Den layout features two balconies with walkouts from the living room and from the den which can be used as a third bedroom. Both the Primary Bedroom and Second Bedroom are En Suite and the Primary Bedroom includes a spacious walk in closet. The modern kitchen offers undermount dual sinks, under cabinet lighting, quartz countertops, and a large island. The bright and open layout is ideal for families or professionals seeking comfort and flexibility. Enjoy top tier amenities including an indoor pool, gym, sauna, library, multipurpose room, and pet spa. Steps to Unionville High School, Whole Foods, LCBO, gourmet restaurants, VIP Cineplex, GoodLife Fitness, Downtown Markham, and Main St. Unionville. Public transit is right at the doorstep with quick access to Highway 404 and 407 and a short drive to Unionville GO Station. (id:60365)
728 Beman Drive N
Newmarket, Ontario
Renovated modern open concept house with a huge Island, Breakfast bar and all stainless steel appliances. Bright living and dining room with W/O to oversize backyard. Steps away from school, shopping and hospital. Minutes away from a major highway and transit. ** This is a linked property.** (id:60365)
9 Benlight Crescent
Toronto, Ontario
Gorgeous Bungalow Home Located In High Demand Neighbourhood! This Beautiful Family Home Features 3+2 Bedrooms And Spacious Living And Dining. Bright Finished Basement With Two Bedrooms, Kitchen, 4Pc Bath & Spacious Living Room. Perfect For Entertainment Or In-Law Suite. Close To All Amenities & Just Mins To Hwy 401Extras: Upper S/S Fridge, S/S Stove, & Bsmt S/S Fridge, S/S Stove, S/S Dishwasher, Washer, Dryer, All Electric Light Fixtures. (id:60365)
471 Danforth Avenue
Toronto, Ontario
Very Motivated Sellers.Be your own Boss with this well established and profitable restaurant with huge potential income to make. Amazing Opportunity to own the well-established -Restaurant stays in the DESTINATION LOCATION; One of the most demanded areas! Located in the hustle & bustle of food district is this lucrative and highly acclaimed food business area. Just grab the opportunity to take over. The intersection is Danforth &Logan -public flows- close to don-valley, huge residence at all sides surrounded by. currently Licensed for 52 Seats. Turn-key operation. Garnering an array of rave reviews online, this establishment has established itself as a revered destination. New owner can upgrade LLBO license for up to 52 Seats inside and 5 at patios. Full Kitchen with 16ft Exhaust Hood and Walk in Cooler. It can be easily converted to any cuisine as per your need. Current Lease available for 4+5 Years, 4900/month + TMI. Truly, this is an Asset sale. Sufficient place for stores, significant numbers of washrooms for customers, bar for the everyday Regular or walk in Customer for Indian, Hakka and Nepali foods, list goes on....! Do Not Miss This Opportunity! Receive the Keys & be your own Boss!! (id:60365)
3805 - 319 Javis Street
Toronto, Ontario
This Spacious 1-bedroom unit offers stunning, unobstructed views with FREE ROGERS WIFI, One Twin Size bed, a table, and a chair. Conveniently located in downtown Toronto between College and Dundas subway station, this stylish condo is just steps from Toronto Metropolitan University, Loblaws, Eaton Centre, and all the city has to offer! You're perfectly positioned at Jarvis & Dundas just steps from Yonge-Dundas Square, the Dundas subway station, and Toronto Metropolitan (Ryerson) University. Enjoy premier shopping and dining options right at your doorstep. The condos elegant lobby is furnished by Versace, and residents have access to over 10,000 square feet of indoor and outdoor amenities, including quiet study pods, co-working spaces, and private meeting rooms inspired by the innovative workspaces at Facebook and Google. The PRIME fitness centre spans 6,500 square feet, offering facilities for CrossFit, cardio, weight training, yoga, boxing, and more. Premium finishes with a functional layout and plenty of natural light, this unit is ideal for students, young professionals, or savvy investors. Enjoy top-notch amenities in a vibrant urban setting including a 6500 sq ft premier fitness club open24 hours a day and 4000 sq ft of co-working space. (id:60365)
606 - 887 Bay Street
Toronto, Ontario
Prestigious Opera Place. **1047 Sq Ft**. Bright & Airy. Southwest Facing Corner Suite With 2 Walkouts To Oversized Sunny Terrace! . Fantastic Wide Open Concept Floor Plan. Split 2-Bedroom With 2 Full Washrooms. Both Bedrooms Sized Well. Primary Bedroom/Retreat With Ensuite + W/I Closet. 2nd Bedroom + 2nd Bath Conveniently Side By Side. **Heat, Hydro, Water Included In Rent ** Parking and Locker Included As Well**. Well-Maintained Building + First Class 24hr Concierge. A+++ Locale In The Financial Hub/Hospital District, Stroll To Yorkville, Dundas Sq, University of Toronto, Toronto Metropolitan University, Shopping, Restaurants & Subway. (id:60365)
1610 - 58 Orchard View Boulevard
Toronto, Ontario
Absolutely Stunning Condo Unit Locate At Vibrant Community Yonge & Eglinton. 2 Bedrooms, 2 Full Bathrooms, 1 Parking, 1 Locker. Unblocked Beautiful View. Southwest Corner Suite. Floor To Ceiling Large Windows. Abundant Natural Lights. Very Bright And Cozy. Spacious Living Room Combined With Dining Room, Walk Out To Large Balcony. Modern Kitchen With Granite Countertop, Glass Mosaic Backsplash, Central Island With Breakfast Bar & Storage. Master Bedroom With 4pc Ensuite, Walk-in Closet, Beautiful Southwest View. The Building Has All The Amenities: 24Hrs Concierge, Gym & Yoga Studio, Party Room, Theatre Room, Rooftop Terrace/Garden & Guest Suites. 98 Walk Score. Steps To Subway, Library, Schools, Restaurants, Shops, Theaters & Park. (id:60365)
437 - 543 Richmond Street W
Toronto, Ontario
Modern, bright, and effortlessly stylish-welcome to 543 Richmond by Pemberton. This sunlit 1-bedroom +Den offers a smart open-concept layout with 9-ft ceilings, sleek wide-plank floors, and a contemporary kitchen with stainless steel appliances and quartz counters. Enjoy your private south-facing balcony and the building's resort-style amenities: 24-hr concierge, fitness centre, rooftop lounge with skyline views, outdoor pool, and more. Located in the heart of the Fashion District, steps to top dining, shopping, and transit. Locker included. Taxes not yet assessed. (id:60365)

