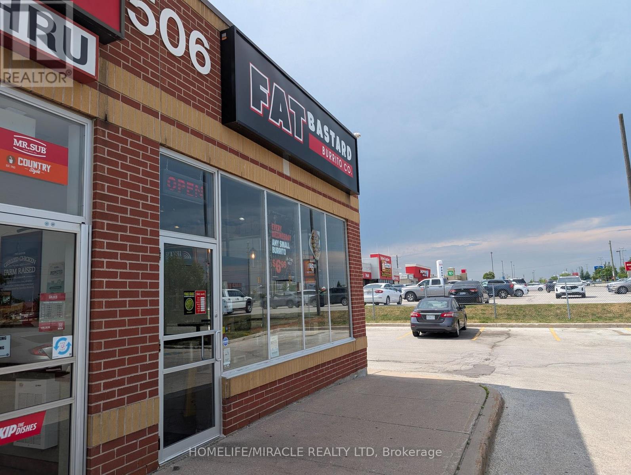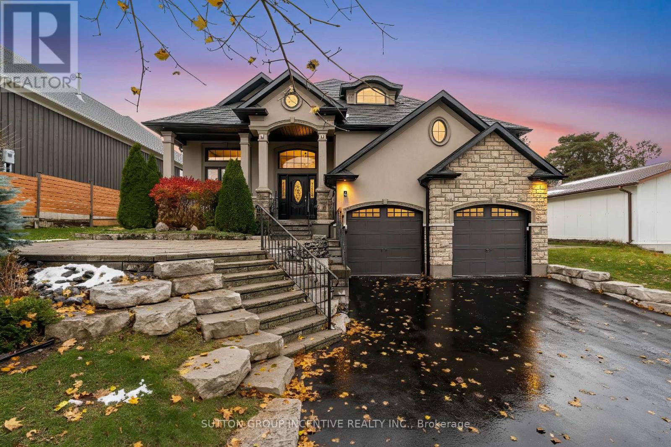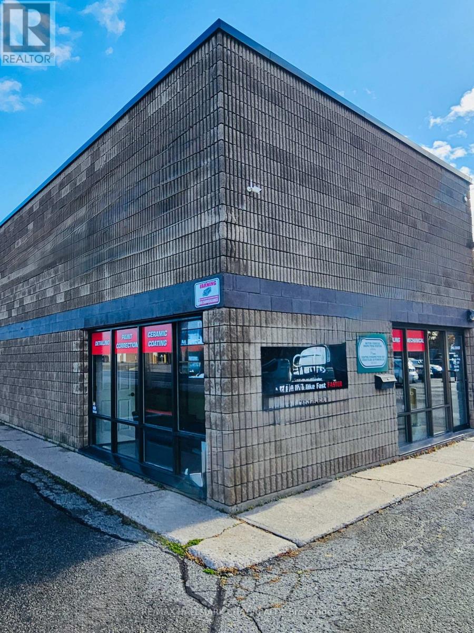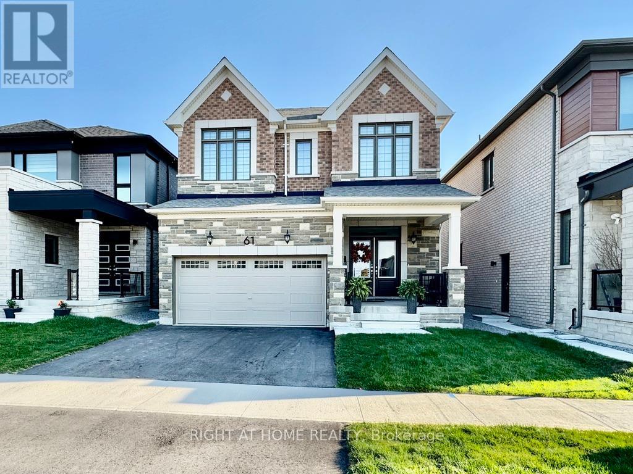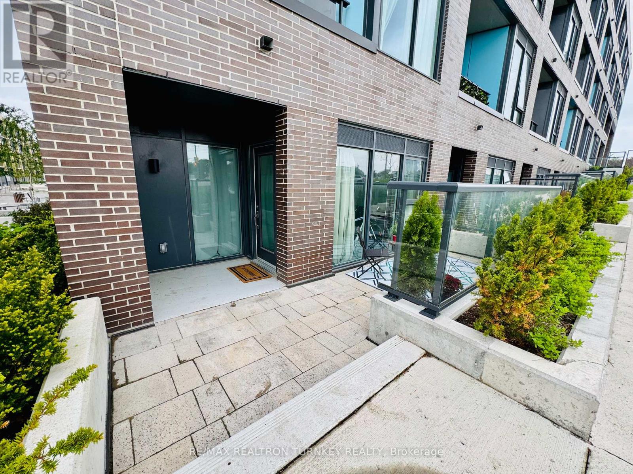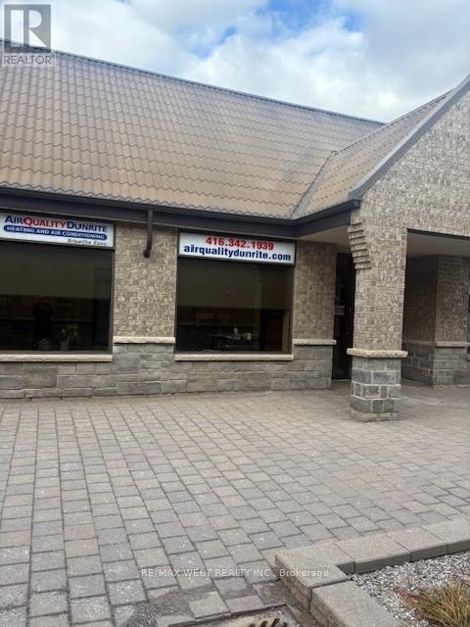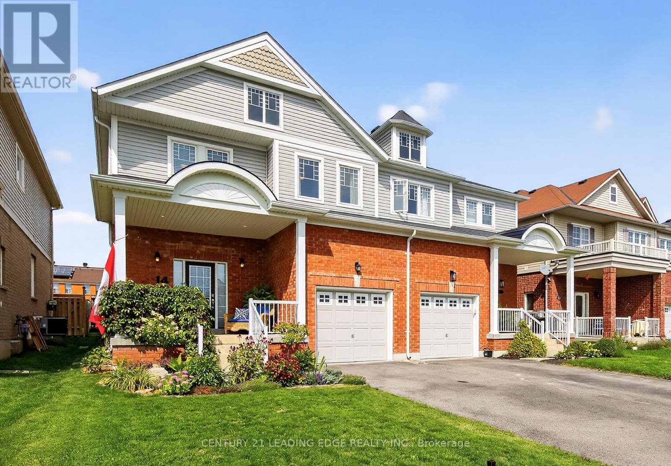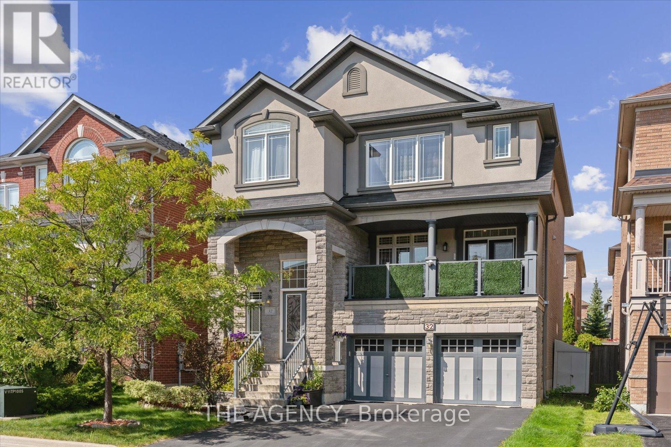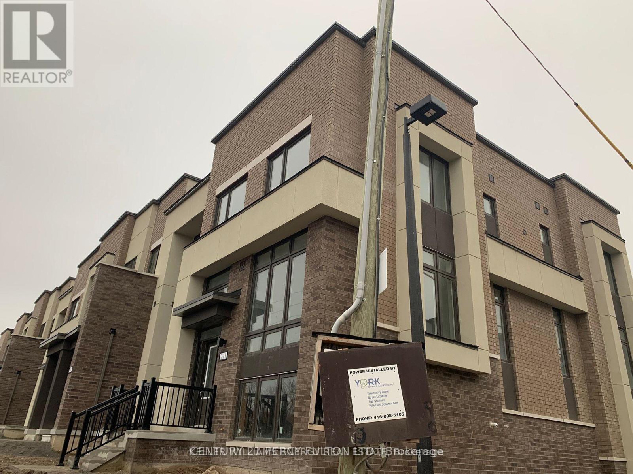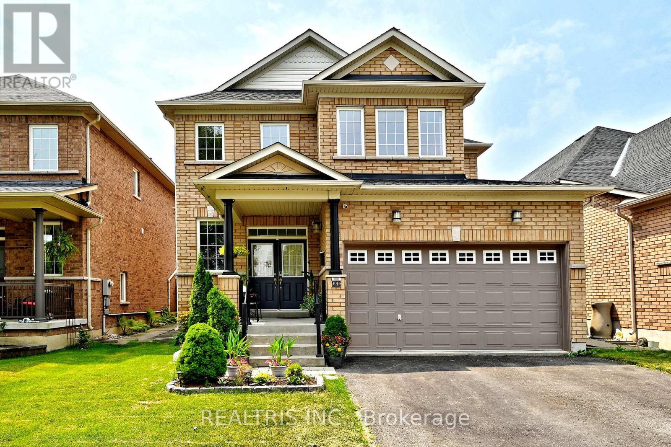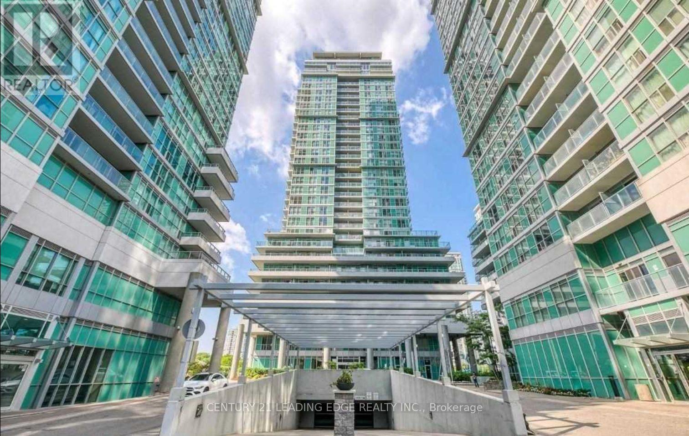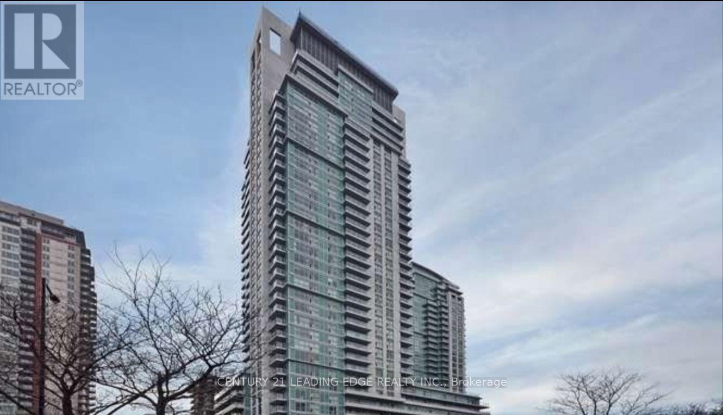2 - 506 Bayfield Street
Barrie, Ontario
Fat Bastard Burrito Business on busiest Commercial street in Barrie, Ontario for Sale. Surrounded by Mega retailers like Walmart, Bayfield Mall and more, this location is pure gold for the right operator. One of the highest car pass by rates in Simcoe county on Bayfield with great visibility facing right on Bayfield. Georgian College nearby boosts business with thousands of students enrolled and attending. Amazing potential by extending the hours of operations to late night. Sq Feet -1261Rent $3282.64 TMI HSTRoyalty -8+2Inventory not included in the price. Seller relocating to US due to family ties (id:60365)
4 Snowshoe Trail
Barrie, Ontario
This stunning custom-built stone and stucco home offers exceptional curb appeal and style with over 100k in recent upgrades. Step inside to a grand office featuring custom cabinetry, stone accents, timber beams, and soaring ceilings - the perfect workspace to inspire productivity and creativity. An open-concept layout flows seamlessly from the kitchen through the living and dining areas, showcasing gorgeous new premium flooring (2024). The kitchen is a true showpiece with refreshed cabinetry, quartz countertops which extend into the backsplash (2025), under-cabinet lighting, built in wall appliances, induction style stovetop and a striking coffered ceiling that adds a touch of sophistication. Step outside to the private backyard - complete with pergolas, a hot tub, fully fenced yard (2024), and a charming new cedar plank shed (2024). Inside, unwind in the oversized primary bedroom with a spacious walk-in closet and a luxurious spa-like ensuite. Two additional large bedrooms and a beautifully finished 4-piece bathroom offer plenty of space for family or guests.The lower level impresses with an expansive open-concept family room, a stylish bar, custom wine cellar, and new premium flooring throughout. A fourth bedroom, additional bathroom, and an infrared sauna complete this incredible space - ideal for relaxation and entertaining. The fully finished, heated garage with sleek epoxy flooring is the perfect spot to store your summer wheels in style! (id:60365)
3&4 - 25 Hart Drive
Barrie, Ontario
3110 Sq Ft Unit with attractive reception area . C4 zoning allows for multiple uses. No automobile repair. Easy access to Hwy 400. Mezzanine area for added storage, two 10X12 Ft Drive-In Doors, wharehouse area with 16' Clear Height. Unit is currently tenanted. Listing Representative Is A Shareholder In The Landlord Corporation. (id:60365)
Upper - 61 Suzuki Street
Barrie, Ontario
Welcome to 61 Suzuki Street! This stunning all-brick home with a stone front, built by Mattamy Homes, showcases quality craftsmanship and modern finishes throughout. Featuring solid hardwood floors, no carpet, 9-foot ceilings with 8-foot doors on both levels, and zebra blinds, this home offers a stylish and comfortable living space. The open-concept main floor boasts a massive waterfall stone island, stainless steel appliances, and a cozy gas fireplace. Upstairs, enjoy large bedrooms filled with natural light, including a primary suite with a walk-in closet and luxurious ensuite, plus a convenient laundry room. Additional highlights include double front doors, a spacious entryway, a 2-car garage with automatic opener, luscious green lawn, and an owned hot water tank (no rental fee). All appliances are just one year old, making this home move-in ready! Available Jan 1 2026. Basement excluded. (id:60365)
018 - 185 Deerfield Road
Newmarket, Ontario
Luxury meets lifestyle in this stunning main-floor corner suite offering the best of indoor comfort and outdoor freedom. A rare and valuable feature, this home includes a private, walk-out GROUND-LEVEL terrace with its own secondary entrance perfect for stepping out with your morning coffee, taking your pet for a walk, or simply relaxing and unwinding in your own spacious outdoor retreat. No elevator needed here just open your door and go! Welcome to The Davis Condos - your new home! This exceptional 2-bdrm 2-bath condo features double wall closets in each room, floor-to-ceiling windows that flood the space with natural light, and was freshly painted in August 2025. The bright living room boasts 9' ceilings and an upgraded TV package with raised conduit and HDMI connections.The modern kitchen is designed for both style and functionality, featuring quartz countertops, a subway tile backsplash, and upgraded under-cabinet lighting. Enjoy stainless steel appliances including a fridge, range oven, microwave hood vent, and dishwasher. The open-concept layout seamlessly connects the kitchen, living, and dining areas, creating an inviting space for everyday living and entertaining.The primary bedroom includes a luxurious 3-piece ensuite with a sleek walk-in glass shower, while the second bathroom offers a 4-piece setup with a tub and shower combo for relaxing baths. In-suite laundry is conveniently tucked near the entrance. Step out from your private ground floor terrace, ideally located near Yonge Street, the GO Station, public transit, Upper Canada Mall, medical facilities, and the charming shops of Davis Drive. Building amenities include beautifully landscaped grounds, a 5th-floor rooftop BBQ terrace, guest suites, a party room, visitor parking, fitness centre, pet wash station, and a childrens outdoor play area. Experience a lifestyle of comfort, connection, and convenience at The Davis Condos! (id:60365)
14 - 30 Pennsylyvania Avenue
Vaughan, Ontario
NOTE: GROSS LEASE INCLUDES TMI!!!!! High Speed Internet Rogers/Bell Onsite. This High Demand Industrial Complex In Central Location W/Access Subway And Hwy 7/400/407. Plenty Of Parking, This Unit Has The Perfect Layout For Almost Any Business, Construction Trades, Manufacturing, And Many More. Welcoming Reception/Showroom Area And 2 Offices On The Main Floor, 2nd Floor, 2 Offices, Boardroom, 1 Open Area, 3 Washrooms. Plenty Of Storage. MANAGEMENT MAY UNDER STRICK CONDITIONS ALLOW OVERNIGHT PARKING. (id:60365)
14 Rennie Street
Brock, Ontario
Attention first time buyers, growing families & empty nesters, this 2000+sqft, 3 bedroom is located in family friendly Sunderland! The sunfilled spacious open concept main floor design is an entertainer's delight! Modern, family sized eat-in kitchen w granite counters, gas stove, custom backsplash & centre island overlooking great & dining rooms featuring crown moulding, smooth ceilings & pot lights. Huge primary bedroom with 4pc ensuite (separate shower & tub) & large walk-in closet. All good sized bedrooms with double closets & large windows. Bonus 2nd floor laundry & 5pc main bath (2 sinks). Unspoiled basement with above grade windows & R/I bath. Beautifully landscaped with inviting covered front porch. Fantastic deck with awning overlooking greenspace, 3 parking spots, located a few steps away from Sunderland P.S. Built in 2015. This one is a must see! (id:60365)
32 Timna Crescent
Vaughan, Ontario
Welcome to 32 Timna Crescent a rare find in a highly sought-after neighborhood. This spacious home offers 5 bedrooms upstairs plus an additional bedroom in the walk-out grade-level basement, providing approximately 3,500 sq. ft. of total living space designed for comfort and functionality. Nestled on a quiet crescent, the property features a 2-car garage and is ideally located within walking distance to Anne Frank Public School, Schwartz/Reisman Community Centre, and a convenient shopping plaza. Perfect for families seeking both space and lifestyle, this home combines a prime location with an abundance of room to grow. (id:60365)
741 Conlin Rd E Road
Oshawa, Ontario
Welcome home to this end unit corner townhouse, feels just like a detached. The largest model in the block. Over 1900 sf. 3 large bedrooms, extra large primary room with walk in closet and a 5 pc ensuite, plus a walk out terrace. Open concept living space with lots of space for all your furniture. Kitchen with top of the line appliances. Spacious dining are with walk out to a 200 sf terrace. 9" ceilings. This one has it all and you will be proud to call it home. (id:60365)
10b Hunt Street
Clarington, Ontario
Welcome to this meticulously cared-for home offering approx over 2,000 sq.ft. of bright, modern living space with a highly functional layout. From the moment you step into the cathedral-ceiling foyer with new tiles, you'll feel the warmth & elegance this home exudes. The open-concept main floor features gleaming hardwood floors, pot lights throughout, & an upgraded powder room. The kitchen boasts granite countertops, a double sink, stainless steel appliances (including a new dishwasher), & a custom backsplash perfect for both cooking & entertaining. Main floor laundry offers added convenience with built-in storage. The spacious primary suite includes a walk-in closet & a private ensuite with a double vanity. Additional bedrooms are generously sized, & the main bath has been upgraded with a new vanity, double sinks, & modern fixtures. The newly finished basement is a showstopper, finished with a kitchenette, pot lights, hardwood floors, large windows for natural light, a cold cellar, & a HIGH-EFFICIENCY furnace with an OWNED hot water tank. Roof replaced in 2024. Step outside to your backyard retreat beautifully landscaped with a large deck, gazebo, space for gardening, & a gas line for your BBQ. Perfect for summer gatherings & peaceful evenings. Ideally located just 30 minutes from Toronto with easy GO Train access, this move-in ready home combines comfort, style, & convenience in one perfect package. Extras: Shed, Gazebo, Additional gas line extended in the backyard, Central Vaccum Wall Outlet only. (id:60365)
612 - 60 Town Centre Court
Toronto, Ontario
Experience quality living at EQ2 Monarch, where exceptional build quality meets a thoughtfully designed floor plan. This bright and spacious unit features a modern kitchen with granite countertops, a double sink, and ample cabinetry. Enjoy the expansive balcony that offers stunning, unobstructed views of the Civic Centre courtyard. Ideally located just steps from the TTC, GO Transit, Scarborough Town Centre, movie theatres, restaurants, and minutes to Highway 401, this residence offers unmatched convenience. Please note: no pets and non-smokers only/ (id:60365)
2905 - 70 Town Centre Court
Toronto, Ontario
1 Bedrooms + Den Condo Near Scarborough Town Centre". Kitchen With Granite Counter Top. 24 Hrs Concierge, Guest Suites, Underground Visitor Parking. Close To TTC. Rt Station, Go Station, And STC. Easy Access To Hwy 401. Many Shopping And Entertainment Venues. No Pets & Non-Smoker. A++ Tenants Only. Tenants To Obtain Own Tenant's Liability Insurance. Tenant Pays For His/Her Own Hydro. (id:60365)

