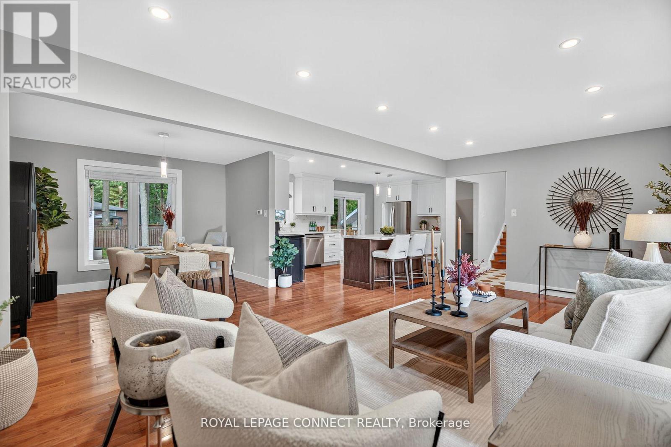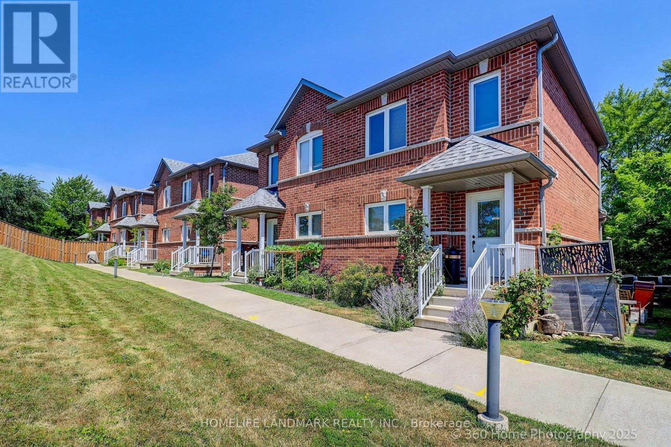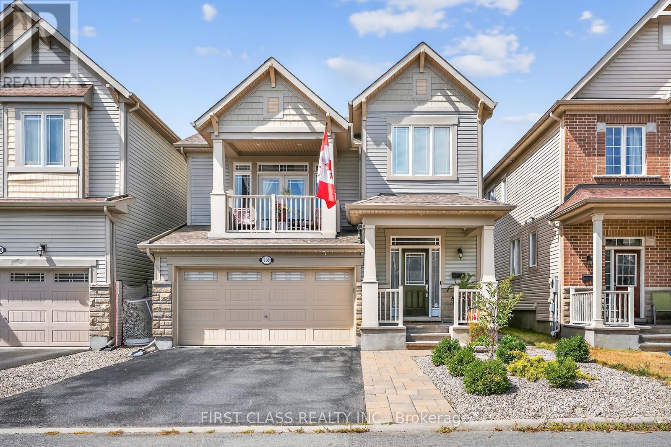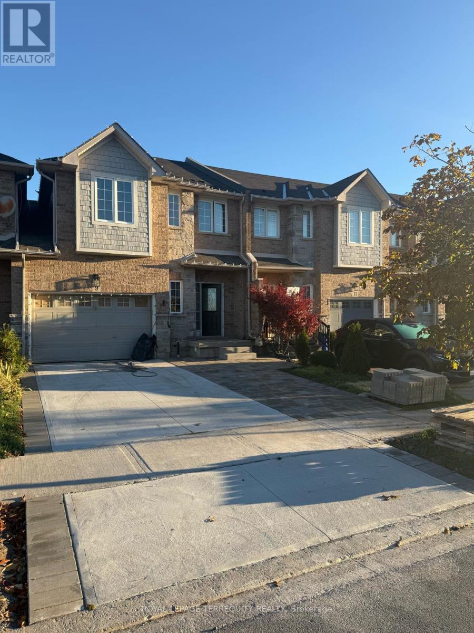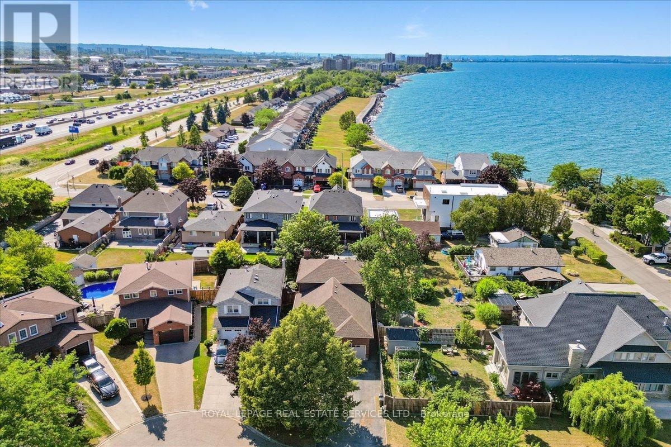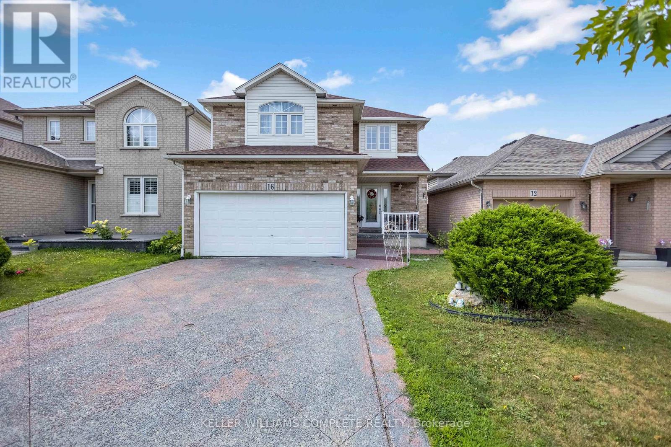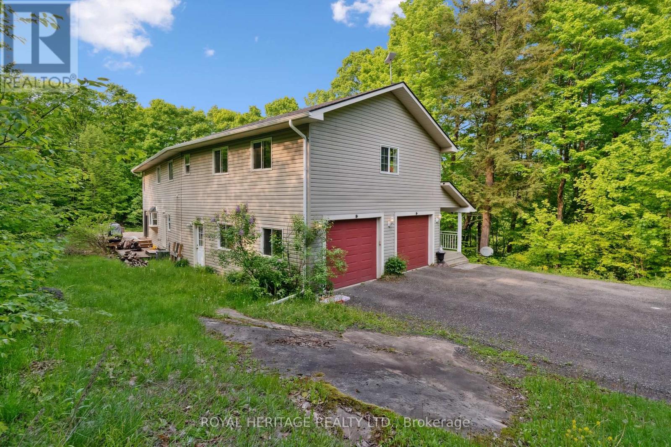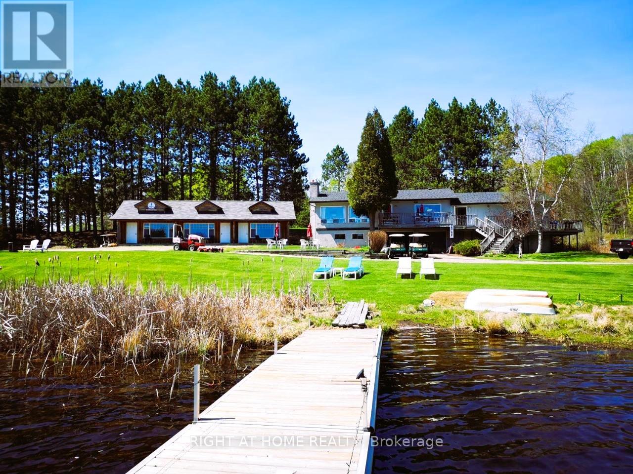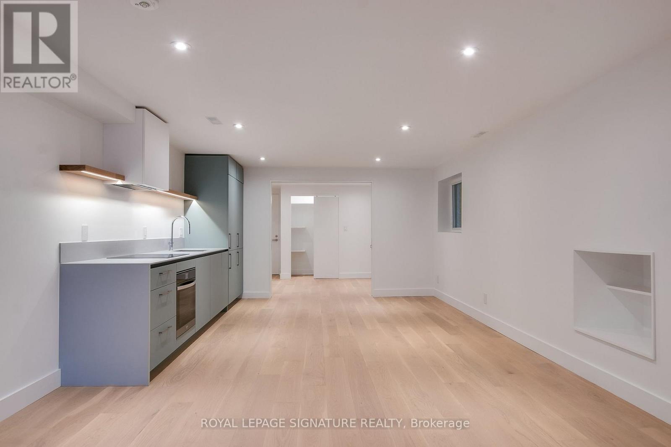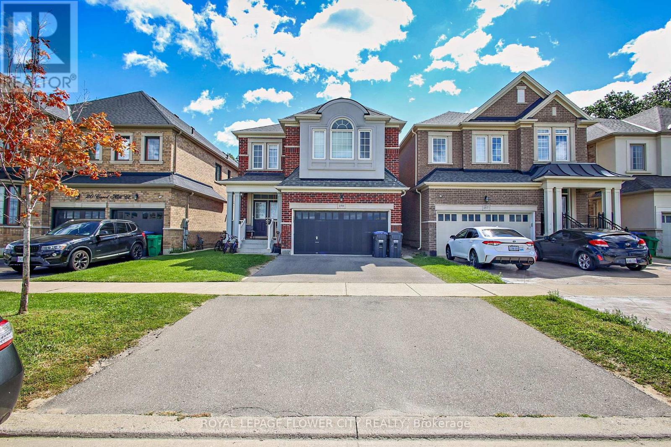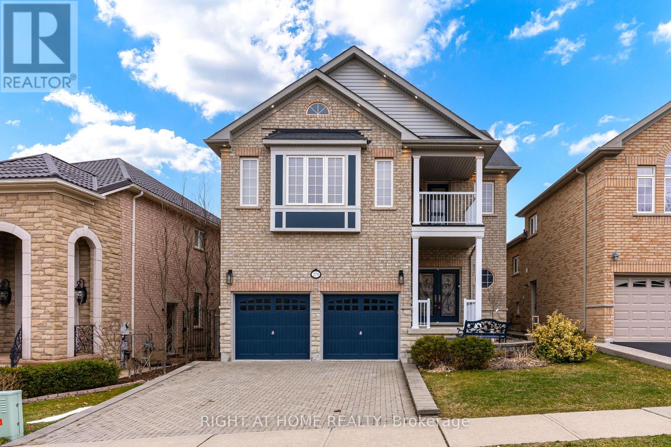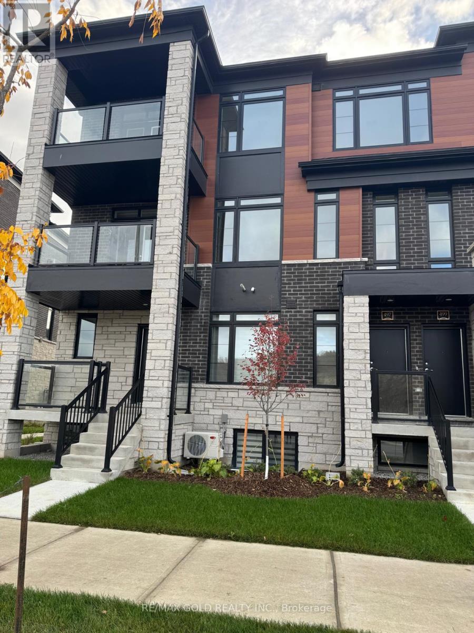10 Donaldson Road
East Gwillimbury, Ontario
Looking for a little more space and a quieter pace of life? Welcome to this beautifully renovated sidesplit in the hidden gem of Holland Landing. From the moment you step through the elegant double doors, you'll feel right at home. The spacious foyer opens to a bright, open-concept living and dining area where there's plenty of room to gather for family dinners or relax with friends. At the heart of the home is a stunning new kitchen, complete with a large centre island, sleek appliances, pot lights, and a walkout to a brand-new deck that overlooks the oversized backyard, perfect for barbecues and kids at play. Upstairs, there are three generous bedrooms, including a private primary retreat with its own three-piece ensuite. The lower level is warm and inviting, featuring a family room with above-grade windows and a wood-burning fireplace that sets the stage for cozy movie nights. Two additional bedrooms on this level add flexibility, whether you need guest space, a home office, or a place for teens to call their own. An unfinished basement offers even more possibilities; a gym, games room, or even a future in-law suite.This home also offers plenty of thoughtful extras, including brand new kitchen appliances, two laundry areas, newer windows throughout, a new front porch, new back deck, ample storage, and a rare triple-car garage with direct walk-up access from the basement. Outside, the large 98 x 182 foot lot (widening to over 111 feet at the back) gives you more than 1/3 of an acre, to enjoy. With a pool-sized yard, treehouse, garden shed, and brand-new deck, the outdoor space is ready for endless family fun.Set in a peaceful, family-friendly community, this home keeps you close to schools, parks, shops, marinas, and highways, offering the perfect balance of quiet suburban living with easy access to everything you need. (id:60365)
3 - 361 Birchmount Road
Toronto, Ontario
This stunning 5-bedroom semi-detached-style home offers nearly 1,500 sq. ft. of beautifully maintained living space on a generous lot in a family-friendly community. Featuring 1 driveway parking space plus additional private street parking and a fully finished basement, the home blends modern finishes with functional comfort across two thoughtfully designed levels. The main floor showcases engineered hardwood, custom lighting, and open-concept living and dining areas anchored by a sleek kitchen with stainless steel appliances and contemporary cabinetry. The finished basement includes a bedroom, living room, laminate flooring, and a 3-piece bath, making it an ideal in-law or nanny suite. All bathrooms feature luxurious heated floors, while roof and windows are covered under maintenance for peace of mind. The backyard has a permit-approved fence ready to be built, offering added privacy and outdoor enjoyment. Conveniently located minutes from Main, Warden, and Kennedy stations, with schools, bus stops, the GO Station, Scarborough Bluffs parks, and downtown Toronto all close by. (id:60365)
308 Autumnfield Street
Ottawa, Ontario
Welcome to the Award-Winning Meadowbrook Model by Glenview Homes Elegant Design, Premium Upgrades, Spacious Living , Private Balcony, Step into luxury with the Meadowbrook - a thoughtfully crafted, award-winning home that blends architectural sophistication with everyday comfort. Boasting over 2700sq ft of beautifully finished space, this residence offers a layered open-concept layout, soaring ceilings, and premium finishes throughout. Main Floor Highlights-Grand entrance opens to a formal living and dining area with rich hardwood flooring, Main floor laundry room for added convenience. Second Floor Retreat: Ascend the hardwood staircase to a dramatic family room with 13' ceilings Cozy up by the gas fireplace or step through double French doors to your private balcony, a perfect space for entertaining, relaxing, or enjoying sunset view. Fully finished basement spent over $10,000 upgrading to legal 2-piece bathroom - ready to upgrade to a full bath (roughed-in for full bath). Ideal for a home gym, media room, or guest suite. Exterior Upgrades: Over $26,000 spent on professionally upgraded front and backyard landscaping. Location Highlights: Ideally situated close to schools, shopping centers, nature trails, parks, and quick access to Hwy 416 - perfect for families and commuters alike (id:60365)
9 Palacebeach Trail
Hamilton, Ontario
Enjoy this renovated home by the LAKE! Almost 1700SQFT +Finished Basment.Freshly Painted. Motivated SELLER! Upgrades galore & unique for you to enjoy. New Baths & Kitchen Renos. This looks like a typical townhome from the outside, but has unbelievable high end finishes throughout & a great outdoor backyard living space with a sauna. There is a 1.5 larger garage which has direct backyard access from the garage.The front entrance stone walkway is freshly done & stamp concrete backyard patio area.Exterior Pot lights,R/I for CVAC.Google Smart technology throughout with wifi switches,lights,cameras & smoke detectors controlled by a phone/tablet. Unique upgrades Pot Filler Faucet & Custom feature walls and high end marble stone Fireplace hearth.Built In Bar Area,Quartz counters upgraded hardware,porcelain tiles, engineered hardwood & vinyl flooring & pot lights throughout. Upgraded Wrought iron picket stair railings. 2nd Floor Den Space,good sized Bedrooms, basement 3PC bath and extra living space a possible home office area & a functional laundry area with hanging rack and laundry sink. Walk to the Waterfront,enjoy the trails,Waterford park and Newport Yacht Club,Cherry & Fifty Point Beach. (id:60365)
6 Grandview Avenue
Hamilton, Ontario
This is the one you've been waiting for a unique 5-level back split, just steps from Lake Ontario, offering roughly 4,000 sq. ft. of total living space with a full in-law suite. Perfect for multi-generational living or investment, 6 Grandview Ave combines space, flexibility, and an unbeatable location in Stoney Creeks lakeside community.The main home (approx. 2,500 sq. ft.) features 3 bedrooms and 2 full bathrooms on the upper level, along with a 4th bedroom and a 3rd full bathroom on the lower main level. Bright, open principal rooms and a well-appointed kitchen create a welcoming atmosphere, while oversized windows fill the home with natural light.The lower 2 levels offer a self-contained in-law suite with 2 bedrooms, a full kitchen, and a spacious living area, complete with a private entrance ideal for extended family or rental income.Enjoy the lifestyle benefits of being steps away from the lake, scenic waterfront trails, and parks, while still being close to schools, shopping, dining, and quick QEW access for commuters. A large backyard with mature landscaping and ample parking completes this versatile property. Don't miss this rare opportunity to own a true two-family home in one of Stoney Creeks most desirable locations! (id:60365)
16 Jessica Street
Hamilton, Ontario
Welcome to 16 Jessica Street, a stunning detached two-story home nestled in a family friendly neighbourhood on the Hamilton Mountain. This fantastic residence boasts 3 spacious bedrooms, 4 bathrooms, and a fully finished basement, perfect for growing families or entertaining guests. As you approach the home, you'll be impressed by its striking exterior, featuring a double-wide exposed aggregate driveway and a double car garage with inside entry. Upon entering, you'll be greeted by a bright and airy foyer that flows seamlessly into the spacious living room and dining room, both adorned with hardwood floors. A practical 2 piece bathroom and convenient main floor laundry add to the home's functionality. The elongated eat-in kitchen is a highlight, with sliding doors that lead directly to the expansive backyard. Enjoy the oversized covered pergola, perfect for indoor-outdoor living, and the sun-exposed grass space ideal for summer BBQs, kids' playtime, or gardening. The second floor features a cozy family room with a gas fireplace and hardwood floors, offering versatility in its use. The primary bedroom boasts a large walk-in closet and a luxurious 4-piece ensuite, while two additional generously sized bedrooms and a well appointed 4-piece bathroom complete this level. The fully finished basement provides endless possibilities, with a substantial rec room and charming 3-piece bathroom. This home's prime location, directly across from a school and park, and short distance to shopping, public transportation, and amenities, makes it a practical choice for many. Recent Updates include; New dishwasher (2025), Washer (2025), Stove w/ 10 year warranty(2024), Basement bathroom Stand up shower (2021), Roof shingles (2020), & Furnace (2020) (id:60365)
1030 Purbrook Road
Bracebridge, Ontario
Your New Muskoka Homestead awaits you, welcome to 1030 Purbrook Road. This 4-bed, 3-bath country retreat sits on 2.5 acres of beautiful Muskoka nestled amongst a mix of hardwood and traditional granite rock. The kitchen features stainless steel appliances, a granite island, pantry, and pot lights and spills out into a formal eating/dining room with gorgeous double doors and magnificent forest views. Ground floor also offers convenient and spacious Living room , with cozy woodstove and Family room . Stunning staircase takes you to upper floor where you will find the Primary bedroom with walk-in closet and ensuite with a double vanity, jetted tub, and walk-in shower. Indulge in the massive theatre/rec room with a projector and screen. This room is grand enough to be turned into IN-LAW suite or rental space. If there is a Car enthusiasts in the family, wait until you see the heated 29' x 25' 220v powered garage and additional single car, detached powered workshop. Experience the joys of outdoor living with a covered porch, pool and hot tub or entertain in your Very private outdoor Oasis, surrounding by century old trees. There is a Zip line out back for more Family Fun! This location offers rural living and yet only a short drive to the Town of Bracebridge where you will find Live Theatre, Restaurants, Community Centre and more. Don't go far to find snowmobile trails, Big Wind Provincial Park and Lake Muskoka! Working from home? Stay connected with highspeed Star-link Internet. This is not just a home, it is a lifestyle, one that allows you to embrace both Nature and modern amenities for you and your family for decades to come. Don't miss it! (id:60365)
2937 Old Barrys Bay Road
Madawaska Valley, Ontario
A truly stunning property near Algonquin Provincial Park! This private 152.7-acre retreat consists of two separately titled parcels145 acres and 7.7 acres, both zoned for Tourist Commercial use. Both parcels must be sold together. The fully renovated (2022) lakeside clubhouse features two bedrooms and four bathrooms. Additionally, there are three private, cottage-style suites, each with a spacious bedroom/living area and a private bathroom. A two-story suite, attached to the main house, offers a bedroom, kitchen, living room, and a large bathroom, all with a private entrance. Surrounded by Pershick Lake on three sides, this secluded estate boasts 2.4 km of shoreline perfect for fishing, canoeing, sightseeing, or future waterfront development. Once home to a 9-hole golf course and resort, the golf course closed during COVID, but the resort remains operational, presenting tremendous redevelopment potential. Located just 3.5 hours from Toronto and minutes from a fully serviced town, this property offers peace, privacy, and breathtaking lake views from every room each with its own private deck. Whether you envision developing residential homes, cottages, hotels, retirement residences, restaurants, cafés, marinas, campgrounds, gift shops, or revitalizing the golf course and resort, this rare opportunity is not to be missed. This is a place you'll never forget! (id:60365)
Bsmt - 1265 Davenport Road
Toronto, Ontario
Experience the best of Dovercourt Village with this brand new, beautifully renovated and spacious 1 Bedroom unit. The open-concept layout features natural light throughout, a sleek kitchen with modern finishes, ample storage and a bright living/dining area. All Inclusive of utilities and ensuite laundry add to the convenience. Step outside to your very own covered outdoor patio, perfect for morning coffee or evening calm. With prime proximity to St. Clair and The Junction, you'll have easy access to everything the city has to offer. Don't miss out on this incredible opportunity! Amazing Location Close To All Amenities, Subway, St. Clair LRT. Steps To Geary Ave . Enjoy The City's Most Popular Craft Breweries, Trendy Restaurants/Cafes, Great Shops, Nearby Parks & More! (id:60365)
Basement - 159 Lionhead Golf Club Road
Brampton, Ontario
Welcome To Stunning Luxurious Detached Home basement at great location 1 bedroom and big den(can be used as second bedroom) and one washroom available for rent at low price. Legal Basement With Legal basement with Kitchen Tenants to pay 30 pct of utilities. Separate private entrance. close to 407,401 .public transit and lots of other advantages like park etc. (id:60365)
279 Eaton Street
Halton Hills, Ontario
This stunning Remington-built model home is located in one of Georgetown's most prestigious neighborhoods and offers over 4,400 sq.ft. of luxurious living space. Featuring 5+1 bedrooms and 5.5 bathrooms, this modern, spacious home is designed for both comfort and style. The open-concept main floor boasts 9-ft ceilings, vinyl flooring throughout, and a bright, airy living/dining area with a fireplace, perfect for gatherings and entertaining. The chef-inspired kitchen includes a large centre island with quartz countertops, high-end stainless steel appliances, and an eat-in area with walkout access to the backyard. A main floor laundry room adds convenience. Upstairs, the primary bedroom offers a luxurious 5-piece ensuite complete with a soaker tub and double vanity. The fully finished basement features a separate entrance, second laundry room, and a modern kitchen with stainless steel appliances, pot lights, and an island with eat-in area ideal for in-law or extended family living. Step outside to the spacious backyard, featuring a large deck perfect for summer entertaining. With over $350,000 spent on renovations, this showstopper home truly has it all. Don't miss the opportunity to make this gem yours today! (id:60365)
497 Tim Manley Avenue
Caledon, Ontario
Brand new townhome, Single car garage, 2 car parking. 3 bedrooms, 2.5 washrooms. Second floor has a living room with a kitchen with quartz countertops, s/s appliances, powder room and laundry room. 3rd floor has 3 bedrooms and 2 full washrooms, 3 separate balconies. Situated close to Brampton/Caledon border, near HWY 410 and Brampton Go Station. (id:60365)

