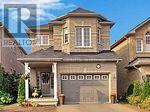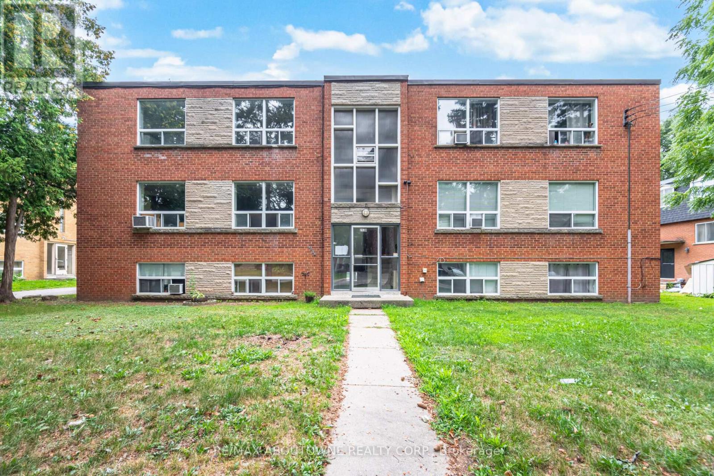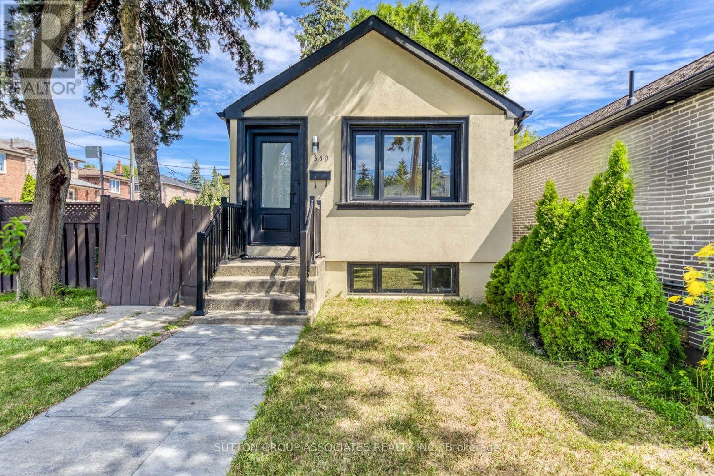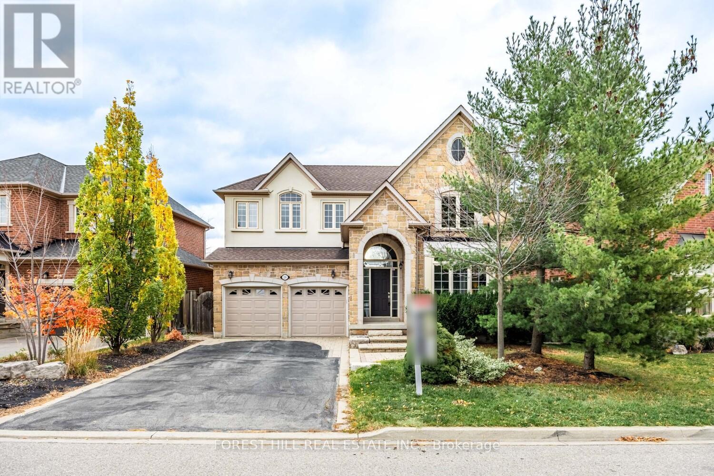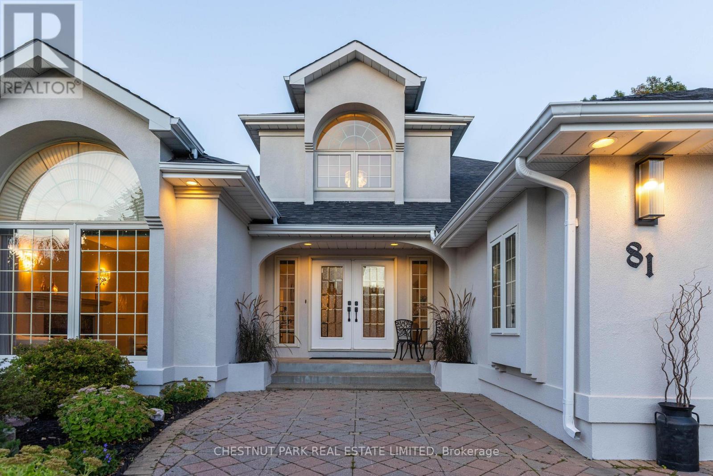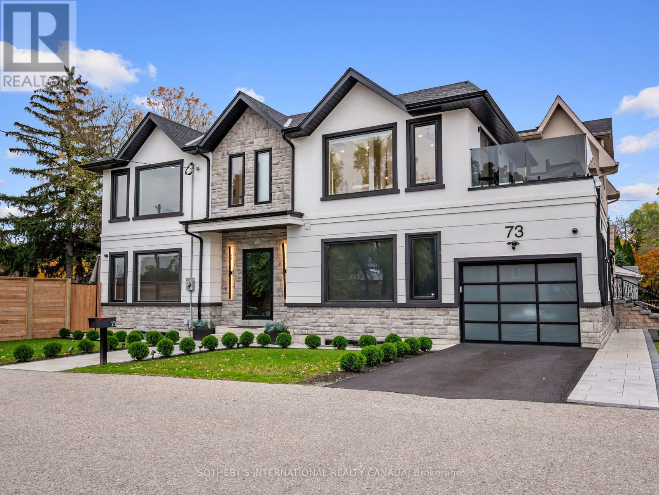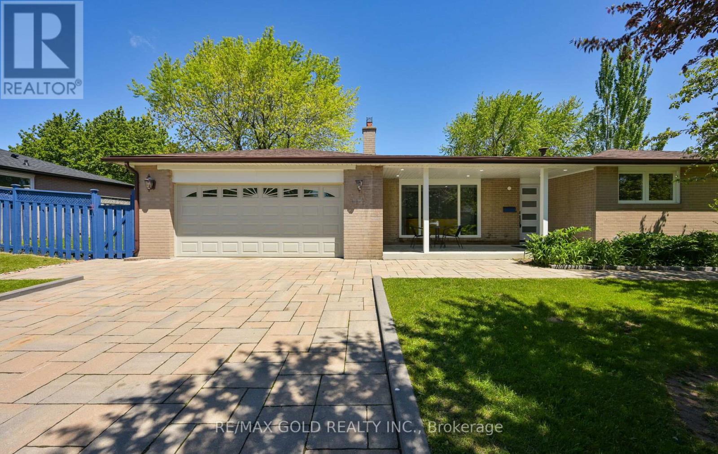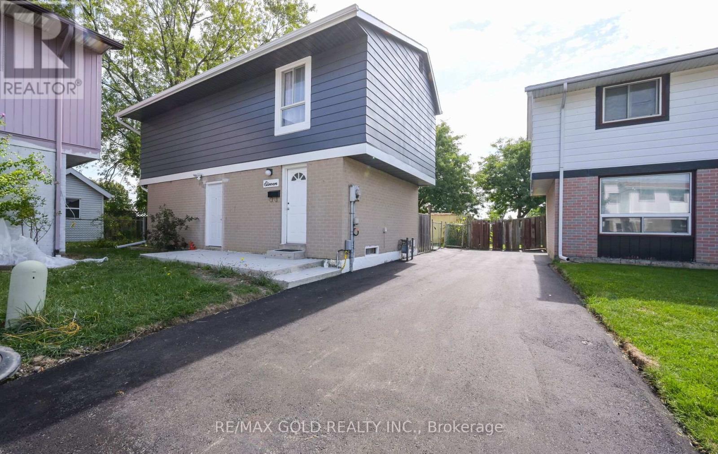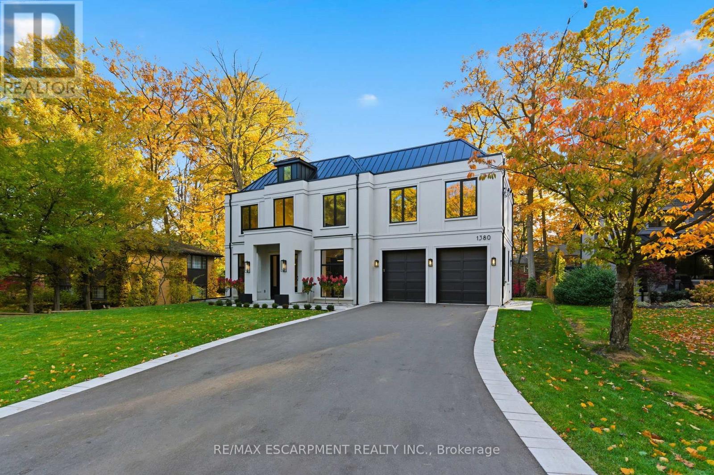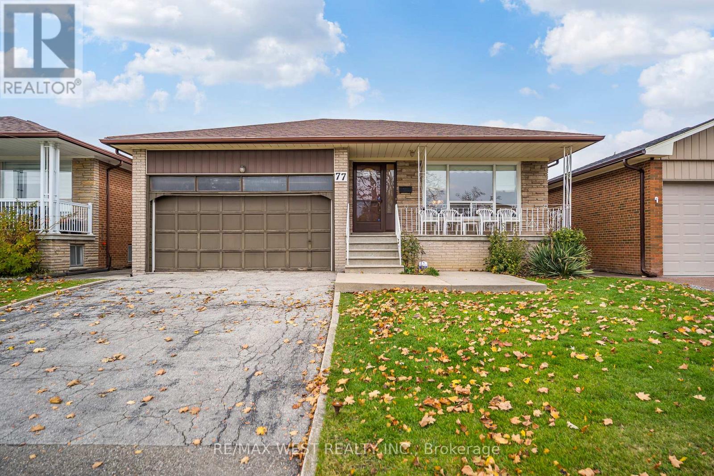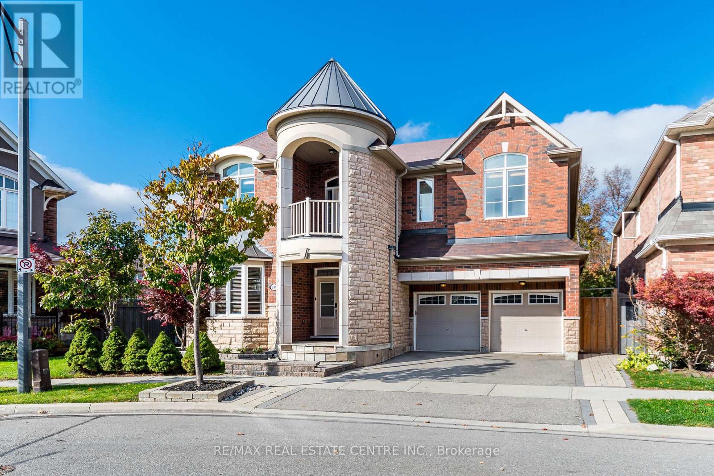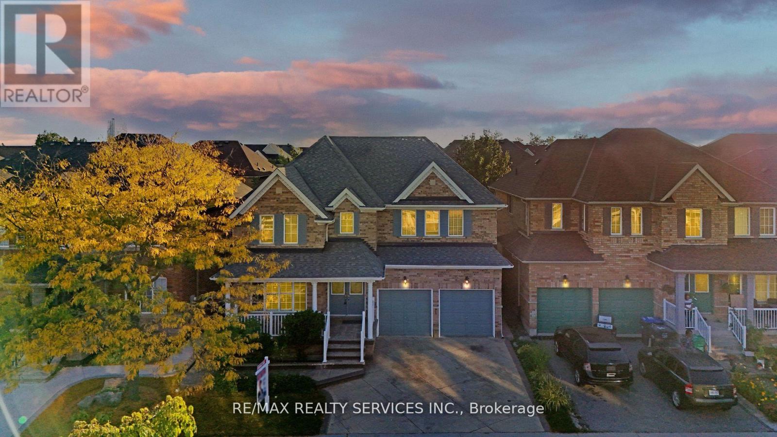33 Chetholme Place
Halton Hills, Ontario
Extremly Clean home Freshly painted and Detailed cleaned Shows Brand NEW ! Home In Georgetown South. Close To Public School And Cathedral Elem Schools, Park, Shopping, 4 Bdrms, 3.5 Bath Home. Family Room With Gas Fireplace, Large Kitchen And Breakfast Area Overlooking Green Space. Features 2 Master Bedrooms Each With Its Own W/I Closet Ensuite. (id:60365)
6 - 2138 Ghent Avenue
Burlington, Ontario
Welcome to 2138 Ghent Avenue, Unit 6, a bright 1-bedroom, 1-bath, home. On a quiet, mature street in the heart of Burlington. Families and professionals alike will love the unbeatable location, steps from Burlington GO Station, major bus routes, and just minutes to the QEW and 403 for effortless commuting. Everyday convenience is at your fingertips with Burlington Centre, Mapleview Centre, Walmart, No Frills, and the Burlington Farmers Market all nearby. Enjoy weekends in downtown Burlington along the waterfront, stroll the Brant Street Pier, or take in culture at the Art Gallery of Burlington and the Performing Arts Centre. Top-rated schools including Pauline Johnson Public School and Burlington Central High add to the appeal, making this home a perfect blend of peaceful living and vibrant city life. (id:60365)
359 Harvie Avenue
Toronto, Ontario
The Perfect Corner Lot Home In The City! Ideal For Young Families, Downsizers, Or Investors, This Beautifully Renovated Property Is Truly Turn-Key And Move-In Ready, Showcasing A Designer Kitchen, Exquisite Finishes Throughout, And Professionally Insulated Walls With Upgraded Attic Insulation For Enhanced Comfort And Energy Efficiency. A Separate Basement Entrance Leads To An Additional Suite, Providing Versatility For End Users Or Investors And Offering Endless Potential For Extra Living Space Or Rental Income. The Fully Fenced Backyard Oasis Provides Ample Green Space For Outdoor Activities And Is Perfect For Families And Pet Owners Alike. The Property Also Features Rare Oversized 2-CarParking, A Highly Sought-After And Extremely Valuable Amenity In The City. Brand New Furnace & A/C Just Installed! (id:60365)
231 Butterfly Lane
Oakville, Ontario
Stunning executive home on a large pool size lot, situated on a quiet street with no sidewalk in the prestigious Lakeshore Woods community. This beautiful residence offers appx 4,100 sqft of elegant living space (2,963 Sqft above grade plus a finished basement). $$$ Recently upgraded and move-in ready $$$. Carpet free throughout, featuring brand new wide plank engineered hardwood flooring on main and second floors (2025) and freshly painted interiors (2025). Bright and spacious living room with soaring 18Ft cathedral ceiling and large windows brings in abundant natural light. The gourmet kitchen boasts stainless steel appliances, center island, granite countertops, pot lights and plenty of cabinetry. Laundry room is conveniently located on the main floor. Combined with an open concept office/ study that can be converted back into a separate room. Upstairs features 4 generous bedrooms including a luxurious primary suite with sitting area, 2 closets and a 5pc ensuite. The fully finished basement offers a 5th bedroom, a bonus room, 3pc bath and a large recreation area with a relaxing bar. Enjoy the private backyard oasis, beautifully landscaped with a low-maintenance composite deck and glass railings, perfect for entertaining or quiet retreat. Prime location just steps to the lake and South Shell Park Beach. Minutes to Bronte Village, Bronte Harbour, QEW and 10min drive to Appleby GO Station, top school district. Short walking distance to Shell Park's tennis and pickleball courts, bike trails and new shopping plazas. (id:60365)
81 Francis Creek Boulevard
St. Catharines, Ontario
A Rare Ravine lot, custom home in Erion Estates, surrounded by mature trees. This bungaloft feels private, peaceful, and grand all at once. From the moment you walk through the front door, the home opens up with 2-story ceilings, large windows, and an abundance of natural light. Designed for easy main-floor living, the layout flows effortlessly with everything you need on one level. The spacious kitchen sits at the back of the home overlooking the ravine, offering a large island and a dining nook surrounded by views of your oasis yard. The family room feels open and inviting with double-height windows framing the treetops with a gas fireplace and has direct access to backyard patio through the siding door. The main floor primary suite is a true retreat featuring two walk-in closets and a generous ensuite with double sinks, a jetted tub, and shower. You also find a formal dining area, a bright living room with a wood-burning fireplace, main floor laundry with access to the double-wide heated garage, and a powder room for guests. Upstairs overlooks both the foyer and family room, along with two additional bedrooms and a full bathroom. The basement is partly finished with just under 8-foot ceilings. There is an additional bedroom with two walk-in closets and a spacious connected lounge space. Rough-in plumbing is also in place in the basement if you wish to add an additional washroom or kitchen to create separate living accommodations. The backyard oasis is what truly sets this property apart with the lush, private ravine setting and established gardens with an irrigation system to keep it looking its best year-round. Homes like this, combining a ravine lot, timeless design, and a main-floor lifestyle, rarely come to market in Erion Estates. (id:60365)
73 Guthrie Avenue
Toronto, Ontario
Welcome to this impeccably finished, executive furnished custom home ideally situated at the foot of Sunnylea-just 15 minutes from downtown Toronto. Perfectly positioned for effortless living, the home offers exceptional proximity to major highways, the GO Train, Pearson International Airport, and the premier shopping and dining at Sherway Gardens. Families will appreciate the convenience of excellent public and private schools nearby, along with direct access to a beautiful bike trail system leading to the lake and all the way downtown. Designed for comfort, sophistication, and seamless convenience, the residence features a full Control4 smart home system ensuring personalized automation throughout. The main floor showcases a showpiece chef's kitchen with integrated appliances and an impressive 10 ft island, ideal for cooking, gathering, and entertaining. Large sliding doors open to an expansive deck complete with a built-in BBQ and private hot tub, creating a true indoor-outdoor retreat for evening relaxation or weekend hosting. A spacious living room with a sleek linear porcelain fireplace and custom wood feature wall offers a warm and contemporary setting to unwind or welcome guests. An elegant office and beautifully designed powder room complete this exceptional main-floor layout. Direct access from the garage connects to the mudroom, providing room for a vehicle or storage, along with a Level 2 EV charger. Upstairs, the luxurious primary suite delivers hotel-inspired comfort with a glass-enclosed shower, double vanity, built-in speakers, walk-in closet with illuminated glass cabinetry, a private water closet with washlet and heated seat, and a tranquil balcony perfect for sunset views. The second level also features two additional spacious bedrooms and a convenient laundry room, ensuring everyday comfort and functionality. Welcome to absolute style and comfort in a beautifully efficient home in Toronto's west end! (id:60365)
15 Flavian Crescent
Brampton, Ontario
((((LEGAL BASEMENT APARTMENT ))))Fabulous Bungalow with "Great curb appeal" Extended Covered Front Porch , Featuring a Huge Extended Interlocked Driveway to Park 6-8 cars outside, Double car garage and a Separate Side Door Entry leading directly to an oversized 3 B/R LEGAL Basement Apartment with 2 washrooms , Situated on an Extra Wide and Premium lot . This Beauty has Total 5 WASHROOMS . 3 Bedrooms with* 2 Master Ensuites on Main Floor and Separate Laundry for Main floor and 2 Bedroom Basement Apartment and One Nanny Suite with Own Washroom . Nice front patio and backyard patio . Biggest Lot in the area ,easy to make a pool / garden suite (buyers to verify with city )..Perfect location with Great layout and Great neighborhood with Great Rental Income from Basement. Stainless steel appliances with M/F Gas stove .$$$$$ spent on renovations - Great Deal for Investors and 1st time home buyers (id:60365)
11 Huronia Court
Brampton, Ontario
$$$$$ LEGAL BASEMENT APARTMENT $$$$$ Completely Renovated Detached home with 3 Bedroom on 2nd floor plus 2 full washrooms with Master B/R Ensuite and Laundry on 2nd floor and Half washroom on main floor ,Renovated and modern Updated brand new kitchen with gas stove and Big Living room and dining area, One B/R LEGAL BASEMENT APARTMENT ,Easy to collect rent and New drive way and No neighbors at the back. Near to Bramalea City Centre ,Schools ,Transit and Chinguacousy Park. Basement has 2nd laundry Rough-in. (id:60365)
1380 Birchwood Heights Drive
Mississauga, Ontario
An exceptional custom-built estate by Montbeck Homes, this stunning Modern Georgian masterpiece offers over 7,500 sq. ft. of refined living in the heart of Mineola West, just 400 meters from Kenollie Public School. Set on a quiet, private lot, the home blends timeless elegance with cutting-edge design. The striking stone façade, black-framed windows, and metal roof with dormer accents exude curb appeal, while manicured gardens and an 8-car driveway complete the impressive exterior. Inside, a 26-ft grand foyer with a showstopping chandelier introduces soaring ceilings, herringbone white oak floors, and sleek Italian quartz tile throughout. The chef's kitchen is a showpiece, with a waterfall island, premium appliances, and custom cabinetry, opening to a skylit covered porch with a gas fireplace and outdoor kitchen rough-in-perfect for year-round entertaining. The two-storey great room stuns with a 26-ft feature wall, modern fireplace, and 42-bulb chandelier. Upstairs, the primary suite offers a private terrace, a custom walk-in, and a spa-worthy ensuite with heated floors. Each additional bedroom features bespoke detailing and designer finishes. Every bathroom has heated floors. The lower level with heated floors, walkout, and bath/bar rough-ins offers endless possibilities - home theatre, gym, or in-law suite. With dual furnaces, EV charging, smart home readiness, and professional landscaping, this home defines luxury living just minutes from Port Credit Village, top schools, marinas, parks, and the QEW. Experience the art of living-refined, inspired, and absolutely unforgettable. (id:60365)
77 Maryhill Drive
Toronto, Ontario
**Spacious 3 bedroom, 3 bathroom Bungalow on Maryhill Dr**1500 sq ft with additional 1585 sq ft in lower level**Separate Entrance to Finished Basement**Large 45 x 150 Lot!!!!!!**Double Car Garage**Master bedroom features a 3 piece ensuite**Side Entrance, providing access to basement - ideal for large family with opportunity for income generating portion with existing kitchen, rec room, bathroom, bedroom and space for additional 2 bedrooms**Steps to TTC, retail, parks, schools, and just minutes to Highway 400/401/407** (id:60365)
931 Syndenham Lane
Milton, Ontario
Absolutely Stunning, Spectacular Mattamy-built 5-bedroom Luxury Home Nestled in the Heart of Rapidly Growing Milton, Backing Onto a Private Lush Ravine. Features Gleaming Top Quality Hardwood Floors Throughout The Entire House, Open-Concept Layout, Top-of-the-line Stainless Steel Appliances, Sub-Zero Double Door Fridge, Wine Cooler, Built-in S/S Microwave, Built-in S/S Oven, Counter Top Stove, Built-in S/S Dishwasher, Backsplash, Granite Countertops, Centre Island, Two Sided Gas Fireplace, Bow Windows, Crown Moulding, Entire House Was Freshly Painted Recently, Jack and Jill 5 Piece And Jack and Jill 4 Piece Ensuite. Many Pot Lights. 5 Piece Ensuite with Hot Jacuzzi Tub in Master Bedroom, Huge Walk-In Closet, Upstairs Balcony. **Hardwood Stairs Extend All The Way Down To The Basement Landing Area. ** Huge Tiered Deck, Perennial Garden, Professionally Landscaped. List goes on and on..... Minutes to Milton Go Station, Milton Hospital, Wilfrid Laurier University campus, Conestoga College, Milton Community Park & Sports Centre. Quick Access to Hwy 401, 407. Close to All Amenities. A Rare Opportunity to Own a Luxury Ravine-lot Home in a Prime Location! (id:60365)
14 Foxmere Road
Brampton, Ontario
Style, Comfort & Incredible Potential! Discover this beautifully cared-for and generously sized family home nestled on a quiet, child-friendly street in the desirable Fletchers Meadow community. Boasting over 3,000 sq. ft. of above-grade living space, plus a huge finished basement with its own separate entrance, this home offers unmatched flexibility for large or extended families. With 4+3 bedrooms, 5 bathrooms, and a main floor den with a closet, there's room for everyone and more. The den can easily function as a main-floor bedroom, making it ideal for guests or anyone needing ground-level living. The main floor features a sun-filled living and dining area, a welcoming family room, and a spacious kitchen perfect for family gatherings and entertaining. Upstairs, the oversized primary bedroom offers a luxurious 5-piece ensuite and generous closet space your personal retreat after a long day. Thoughtfully upgraded throughout, this home includes hardwood flooring (no carpet), a finished oak staircase, granite countertops, pot lights, crown mouldings, California shutters, designer lighting, and stamped concrete walkways and patio. The basement is currently rented for $2,500/month, featuring 3 bedrooms, a full bathroom, full kitchen, and a private entrance. Tenants can stay or vacate providing either continued rental income or additional living space for your family. Located close to high-ranking schools, parks, scenic trails, transit, shopping, community centres, places of worship, and major highways, this home offers everything you need space, convenience, and long-term value. (id:60365)

