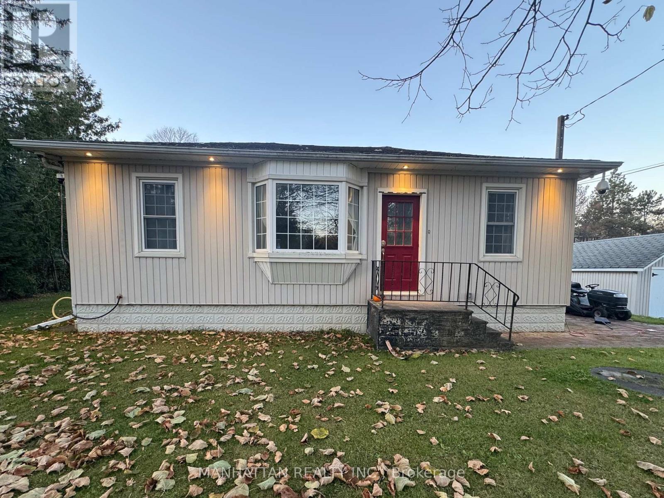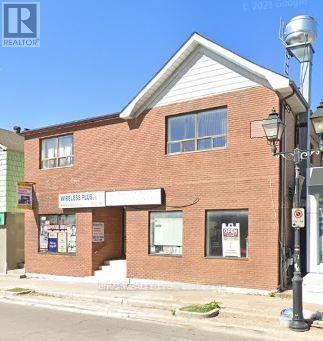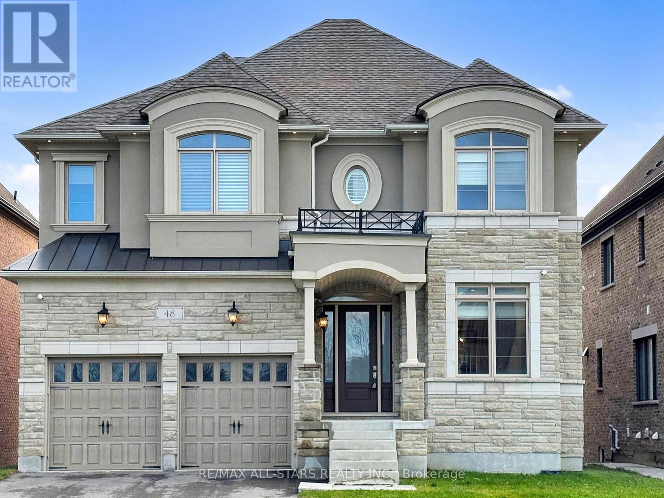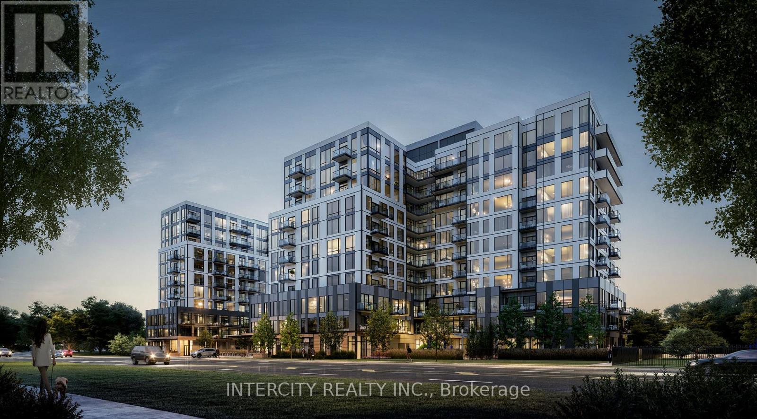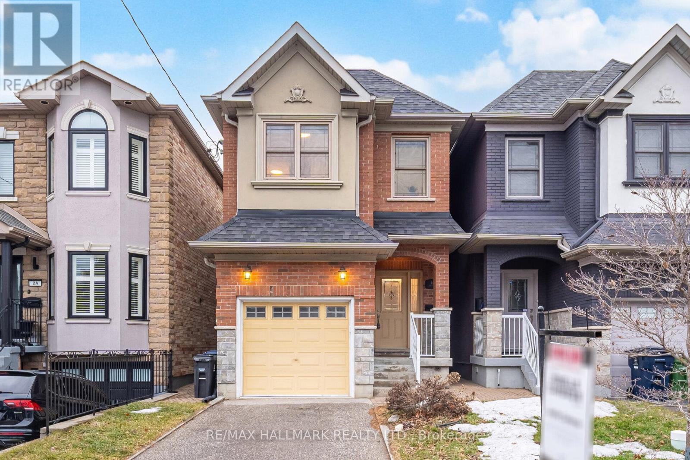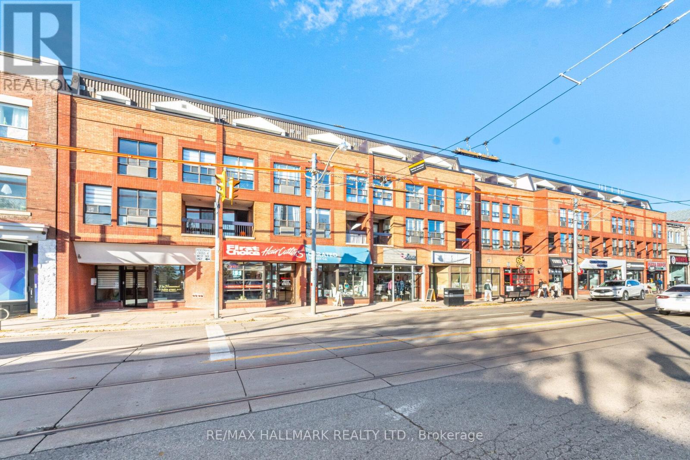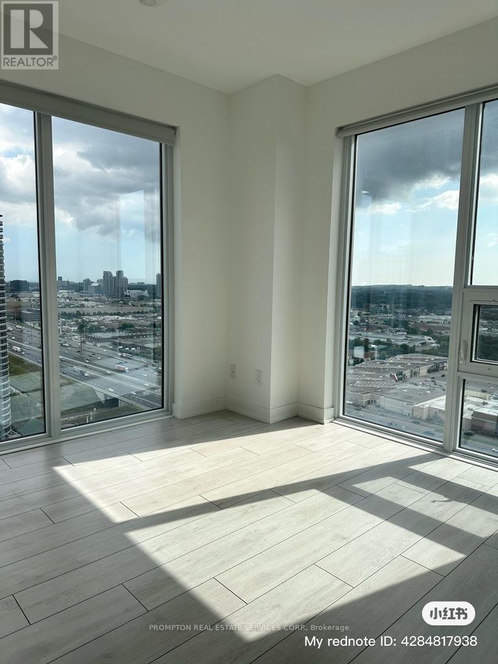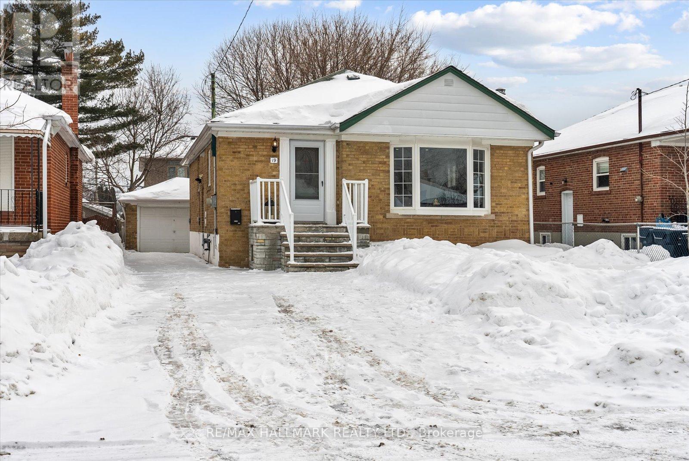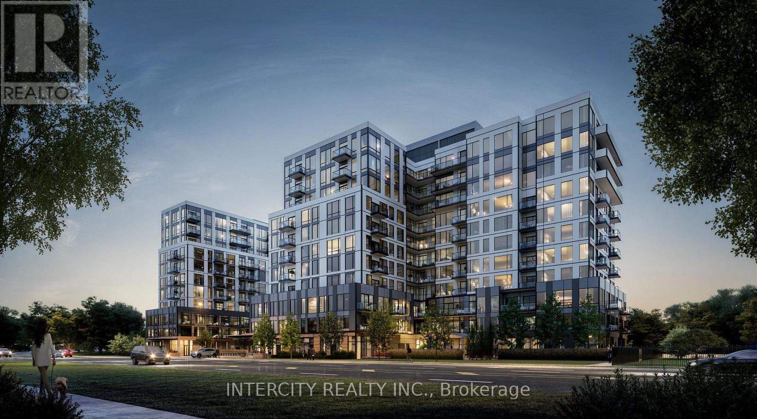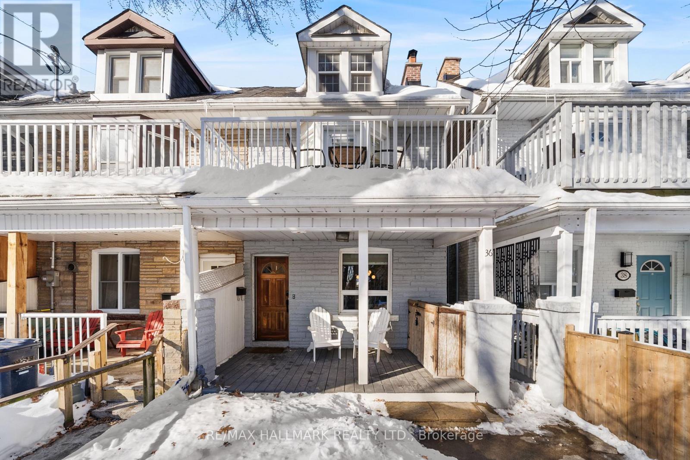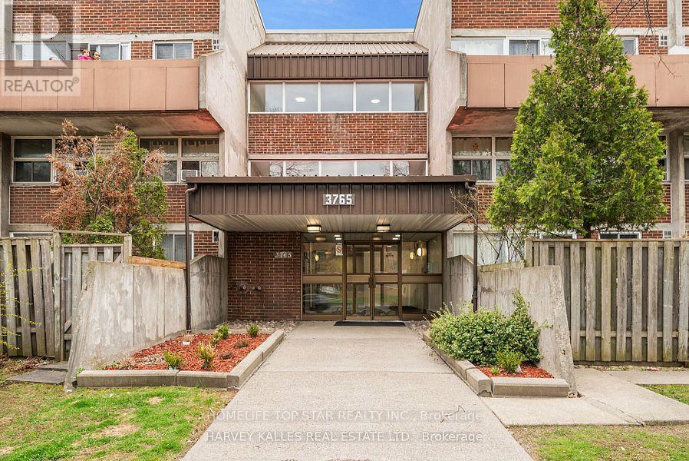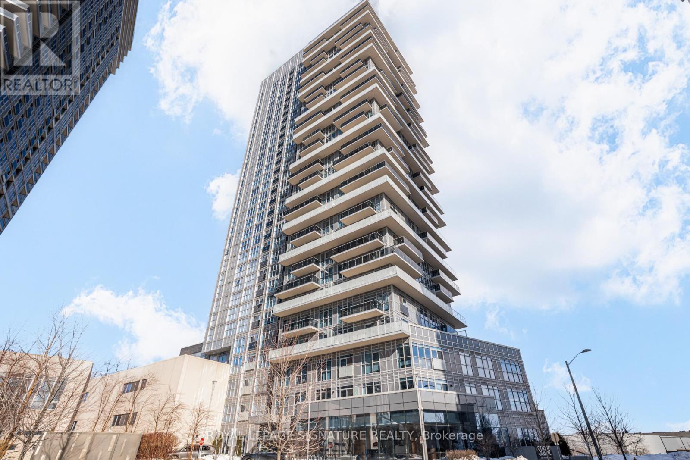10 Victor Drive
Whitchurch-Stouffville, Ontario
Beautifully appointed bungalow with a legal basement apartment and separate entrance-ideal for generating rental income while enjoying the main level, or perfectly suited for in-law or multigenerational living. Situated on an exceptionally large lot with future builder potential, this home is tucked away on a quiet, family-friendly dead-end street. The bright, open-concept upper level showcases hardwood flooring throughout, a stylish kitchen with stainless steel appliances and custom cabinetry, spacious bedrooms, and a well-appointed bathroom with a tub. A convenient laundry area completes the main floor. The legal lower-level legal apartment features its own kitchen and a beautifully finished bathroom, along with additional room before entering the lower unit (ideal for storage/ home office). The home is thoughtfully equipped with multiple electrical and gas rough-ins, including rough in for a natural gas generator and rough ins for a swim spa. An automatic transfer switch with backup power capability is already in place. Ample parking is available. Just steps from Musselman's Lake and only 10 minutes to Main Street, this versatile property offers exceptional lifestyle, income, and future potential. (id:60365)
3 - 10088 Yonge Street
Richmond Hill, Ontario
2 storey unit. Rent includes all utilities and 1 parking spot. Historic Mill Pond area. Ensuite laundry.Extras: Unit is at rear of building. (id:60365)
48 Cairns Gate
King, Ontario
Located in a prestigious King City neighborhood, this executive residence offers over 4,400 sq. ft. of upgraded living space, complemented by backing onto forested greenspace. The main floor features soaring 10-ft ceilings, a gourmet kitchen, and seamlessly connected living, dining, and family rooms, ideal for entertaining. The upper level features four generously sized bedrooms each with closets-including a spacious primary bedroom with an ensuite and a walk-in closet. The basement includes a large Rec Room and offers direct walk-out access to the natural setting. This property provides a balance of modern luxury, high-end finishes, close to everything including nature. (id:60365)
822 - 7437 Kingston Road
Toronto, Ontario
Welcome to The Narrative Condos, located in the highly sought-after Rouge community of Toronto. Presenting the stunning E1B model: a brand new 651 sq. ft. 2-bedroom, 2-bathroom condo complete with parking and a storage locker, right in the heart of Rouge!Your quest for the ideal combination of city convenience and natural beauty ends here. This modern luxury suite offers an upscale living experience, surrounded by serene ravines, lush parks, scenic nature trails, and the beautiful shores of Lake Ontario-all while being just minutes away from Highways 401 and 407, TTC and GO Transit, as well as vibrant shopping areas, banks, healthcare facilities, and everyday necessities.Enjoy exceptional building amenities, including a wellness center with weight and cardio equipment, a yoga studio, a children's play area, a party room, a games room, and an outdoor terrace equipped with BBQs (id:60365)
4a Holborne Avenue
Toronto, Ontario
Stunning custom-built detached home with built-in garage in prime East York. All newly renovated. Modern kitchen and family room open to a beautifully landscaped backyard with walkout to a deck-ideal for everyday living and entertaining. Hardwood floors throughout. Three generously sized bedrooms on the upper level, including a primary retreat with a spa-like 4-piece ensuite featuring a whirlpool tub, marble floors, and skylight. Three skylights on the second floor flood the home with natural light. Finished lower level with an additional bedroom and separate entrance, offering excellent flexibility. Main floor laundry with direct access to the garage. Exceptional location within walking distance to transit, parks, schools, library, and hospital. A true move-in-ready home-just unpack and enjoy. (id:60365)
#10 - 2112 Queen Street E
Toronto, Ontario
Welcome to The Hammersmith! Beautiful 2-Storey Townhouse in the Heart of the Beach! This rarely offered and highly coveted property is steps from the lake, boardwalk and parks, and offers the best of Beaches living. Featuring hardwood floors on the main floor and an open-concept living and dining area, it's perfect for entertaining. The kitchen includes modern cabinetry, mosaic tile flooring, and tons of storage. Upstairs, you'll find two very spacious bedrooms with large closets and spacious laundry room. Enjoy two outdoor spaces: a balcony overlooking Queen Street and the lake, and a private terrace that opens onto a beautifully landscaped courtyard. With generous storage and a warm community feel, this hidden gem in The Hammersmith is truly special. (id:60365)
3308 - 2033 Kennedy Road
Toronto, Ontario
This is 3-bedroom unit, only one bedroom for lease. The kitchen and living room are shared with 2 other roommates. All utilities and high-speed internet are included. This beautiful well kept southeast corner unit offers 270-degree unobstructed views of the city. Featuring sleek laminate flooring, a modern open-concept layout, and a gourmet kitchen equipped with high-end built-in stainless steel appliances, this home is designed for both style and functionality. Step out onto the spacious balcony, perfect for relaxing, while enjoying abundant natural light and breathtaking views throughout the day. Quick access to buses stops for seamless commuting. Walking distance to Kennedy Commons, grocery stores, shops. Residents will also enjoy exceptional building amenities, including:Library,Fully equipped gym, Rooftop terrace, Guest suites, Sports lounge, 24-hour security. (id:60365)
19 Silvio Avenue
Toronto, Ontario
Welcome to 19 Silvio Avenue, a beautifully maintained all-brick oversized bungalow featuring a long private driveway and an all-brick single-car garage, ideally located in the sought-after Clairlea-Birchmount neighbourhood. This move-in-ready home showcases a newly renovated kitchen and bathroom with modern finishes, including quartz countertops, stainless steel appliances, and porcelain tile flooring. The bright, open-concept living and dining area is highlighted by a large bay window with desirable western exposure. Three generous-sized bedrooms complete the main level. The fully finished lower level offers both side and rear entrances and includes additional bedrooms, a secondary kitchen, and a full 3 piece bathroom-ideal for extended family living or potential rental income. Recent upgrades include newer windows, pot lights, and stainless-steel appliances. Conveniently located within walking distance to multiple transit routes, subway access, schools, and shopping. A fantastic opportunity in a great neighbourhood-just move in and enjoy. (id:60365)
422 - 7437 Kingston Road
Toronto, Ontario
Welcome to The Narrative Condos, located in the highly sought-after Rouge community of Toronto. Presenting the stunning C8 model: a brand new 562 sq. ft. 1-bedroom, 1-bathroom condo complete with parking and a storage locker, right in the heart of Rouge!Your quest for the ideal combination of city convenience and natural beauty ends here. This modern luxury suite offers an upscale living experience, surrounded by serene ravines, lush parks, scenic nature trails, and the beautiful shores of Lake Ontario-all while being just minutes away from Highways 401 and 407, TTC and GO Transit, as well as vibrant shopping areas, banks, healthcare facilities, and everyday necessities.Enjoy exceptional building amenities, including a wellness center with weight and cardio equipment, a yoga studio, a children's play area, a party room, a games room, and an outdoor terrace equipped with BBQS (id:60365)
36 Mallon Avenue
Toronto, Ontario
Welcome to 36 Mallon Ave! This wide semi-detached is nestled on a quiet, family-friendly street in the heart of Leslieville. Delivering a move-in-ready and updated 3-bedroom, 2-bathroom home with the space and function to grow, gather, and relax. The open concept main floor is an entertainer's dream - think Thursday dinner parties, Saturday game nights, holiday hosting, or just quiet nights at home with the family. Blending modern aesthetics with timeliness character through crown moulding, hardwood floors, large windows and a decorative fireplace feature. The modern kitchen boasts chic cabinets with undercabinet lighting, newer stone counters, newer stainless-steel appliances (2020 and 2025), idyllic breakfast bar, and a walkout to the backyard. The primary bedroom is bright and thoughtfully designed with a wall-to-wall built-in closet with organizers, an additional closet, large bay windows, and a walk-out to your own balcony (2025)! Two additional well-sized bedrooms with closets and bright windows, and an updated and functional 4pc bathroom with vanity, window and tile floors. The attic loft-space is the bonus space you didn't know you needed, whether you're looking for additional storage, creating a meditation room, or maybe a home office. The finished basement adds comfortable living space with newer carpet (2025) and above grade windows, great for a kids playroom, casual family hangouts, or guest space. Enjoy your private, fully fenced backyard with minimal maintenance with a large deck (2025), garden area, and spacious shed. Water copper pipes street to the house completed October 2025. All this and Leslieville living at your doorstep! 5-minute walk to Greenwood and Leslie Grove Parks, schools, coveted shops of Queen St E, local cafes, amazing eats, and TTC access. Just minutes to Ashbridge's Bay, Harbourfront, and DVP. OH Sat/Sun 1-4PM (id:60365)
204 - 3765 Sheppard Avenue E
Toronto, Ontario
Prime Location at Kennedy and Sheppard This well maintained Spacious 3 Bedroom Condo. The 1st floor boast open concept living and dining, Laminate flooring, S/S fridge, stove. Private bedroom with window and closet on the main floor. The second floor with 2 bedrooms and Laundry room. (id:60365)
Ph05 - 225 Village Green Square
Toronto, Ontario
Bright penthouse unit with 9 ft ceilings and a smart, open-concept layout. Floor-to-ceiling windows bring in tons of natural light and open to a Juliette balcony for fresh air and city views. Modern kitchen with integrated appliances and quartz countertops, comfortable bedroom, and a sleek bathroom. Includes a prime parking spot with a column on one side and no adjacent vehicle on the other, offering extra space and easy access. Well-managed building with great amenities, steps to TTC, parks, shopping, and quick access to the 401. Effortless, low-maintenance living in a prime location. (id:60365)

