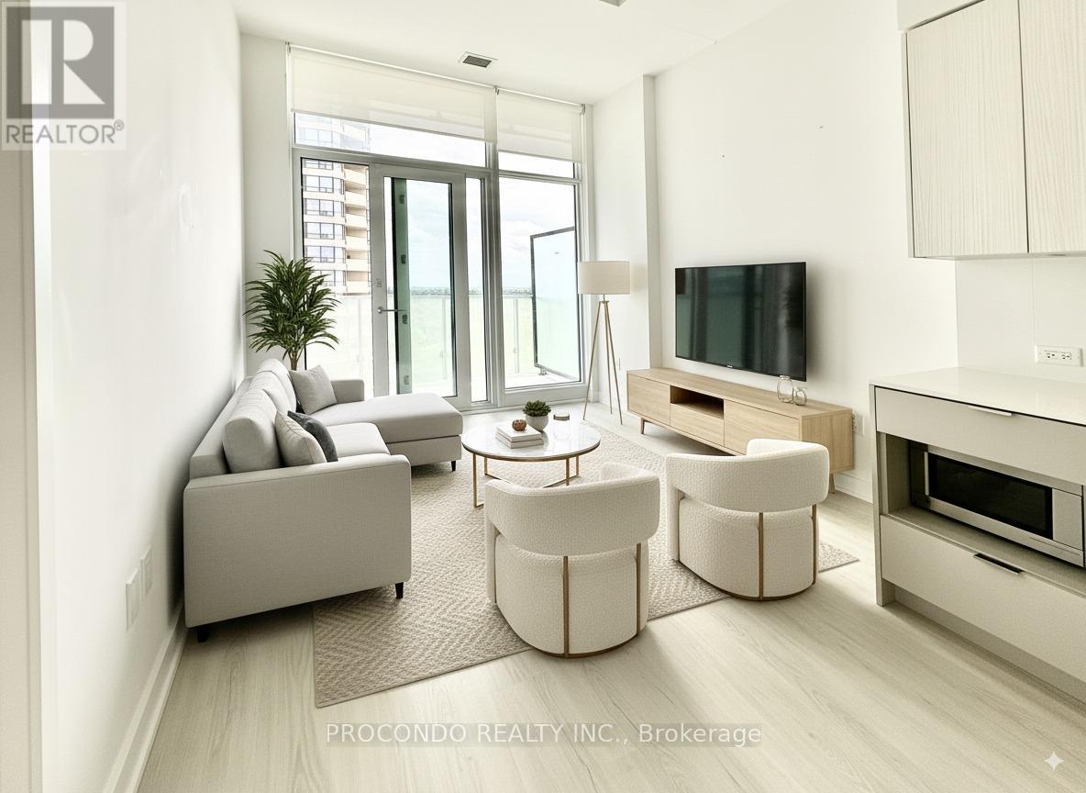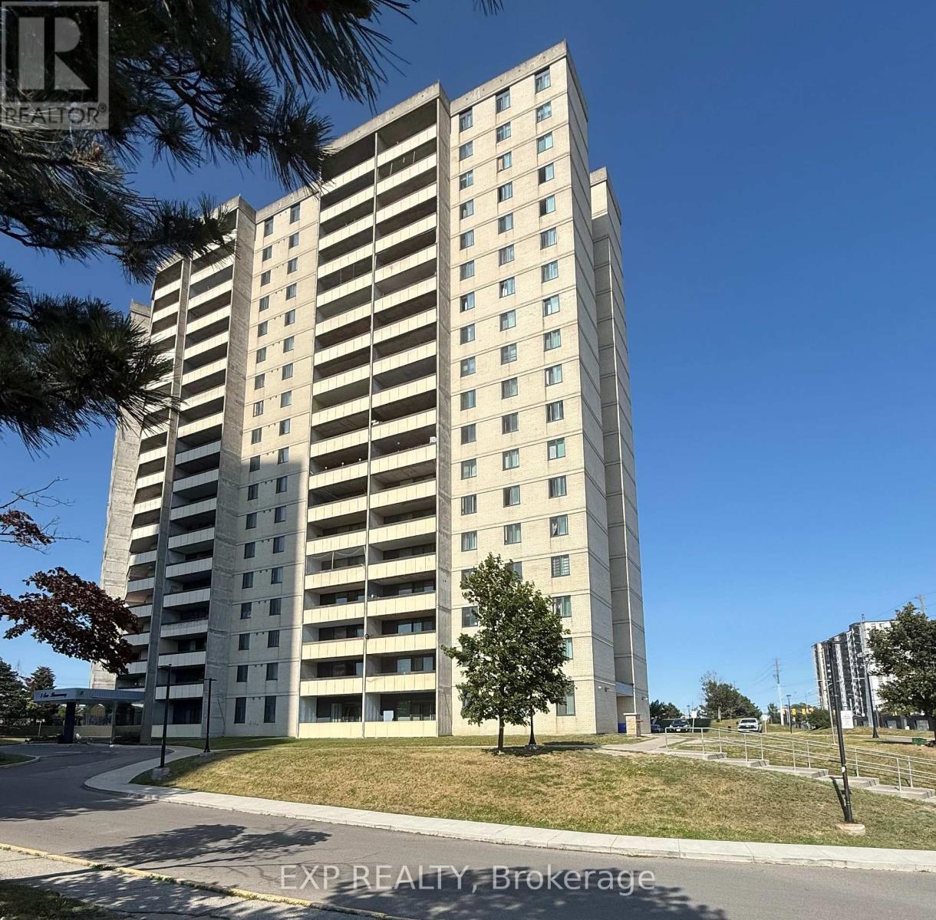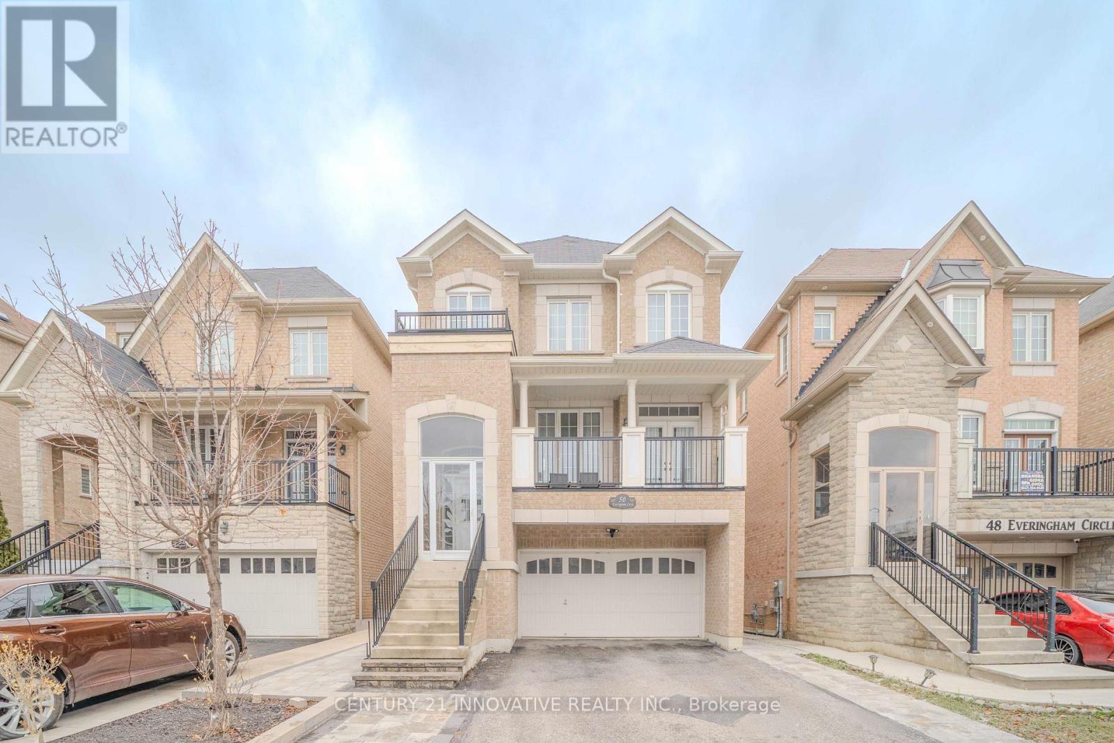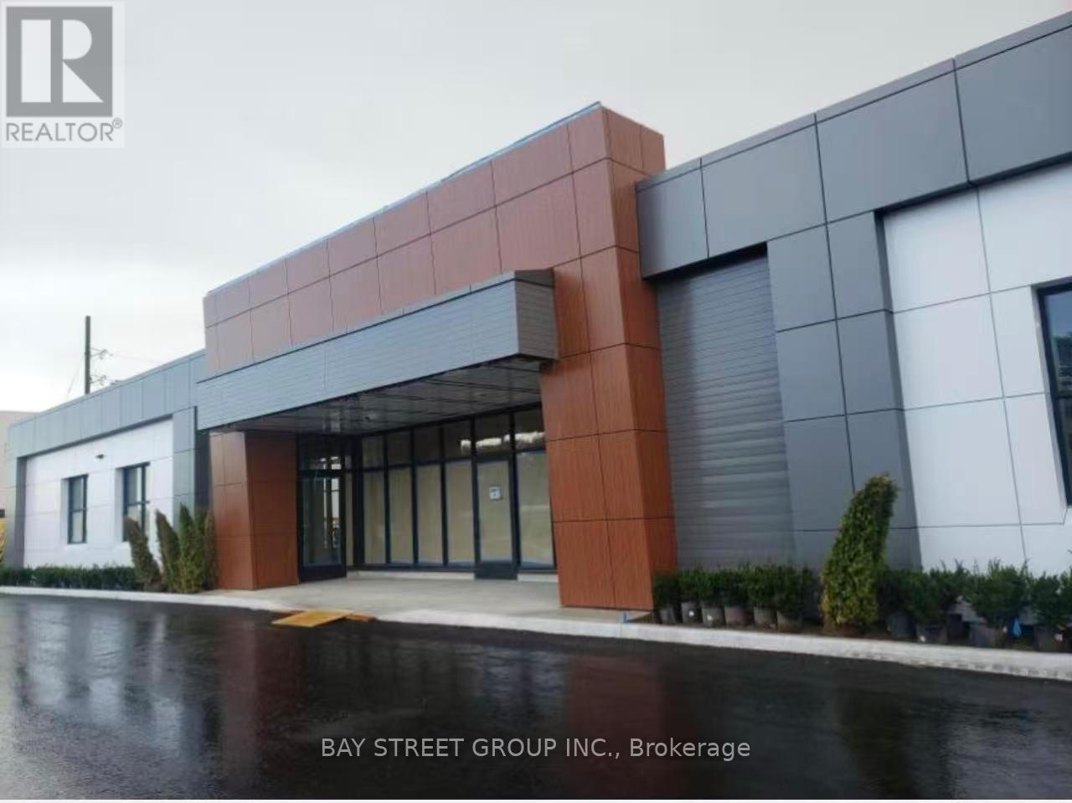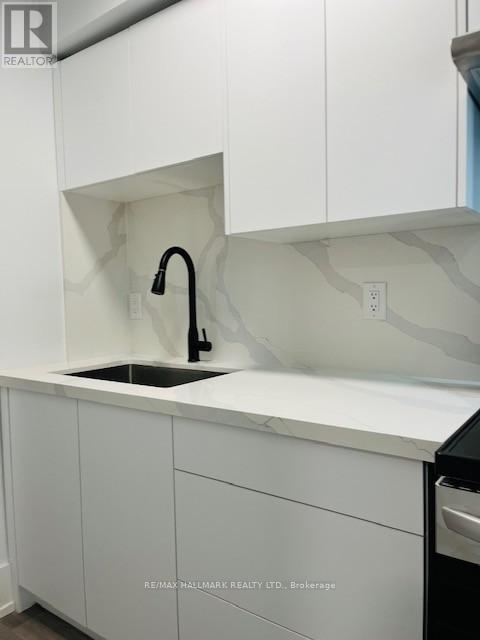104 Thackeray Way
Minto, Ontario
Brand new design - you asked for it and we delivered you a semi-detached bungalows at Maitland Meadows! Discover the ease of main floor living in this thoughtfully designed 2 bedroom, 2 bathroom semi in the growing community of Harriston. Lovely 9' ceilings make a big impact here and oversized windows create a bright and airy feel throughout the 1,210sq ft open concept layout. The kitchen, dining, and living spaces flow seamlesslyperfect for entertaining or cozy nights in. The primary suite offers a private retreat with a walk-in closet and 3pc ensuite bath. Additional highlights include main floor laundry, quality finishes throughout, a full basement ready for future development, and a single car garage with inside entry. Step out onto the 14x12 covered deck to enjoy your morning coffee or summer BBQs, rain or shine. Set on a landscaped 30' x 100' lot in a quiet neighbourhood near parks, schools, and trails. Ideal for Buyers of any age and any stage. You will truly enjoy this design for many years to come. This home is under construction but be sure to secure your spot now and move in with confidence! (id:60365)
36 Anne Street W
Minto, Ontario
Step into easy living with this beautifully designed 1,799 sq ft interior unit, where modern farmhouse charm meets clean, contemporary finishes in true fashion. From the moment you arrive, the light exterior palette, welcoming front porch, and classic curb appeal set the tone for whats inside.The main level features 9' ceilings and a bright, functional layout starting with a generous foyer, powder room, and a flexible front room ideal for a home office, reading nook, or play space. The open concept kitchen, dining, and living area is filled with natural light and made for both everyday living and weekend entertaining. The kitchen is anchored by a quartz island with a breakfast bar overhang, perfect for quick bites and extra seating. Upstairs, the spacious primary suite includes a walk-in closet and sleek 3pc ensuite with beautiful time work and glass doors. Two additional bedrooms, a full family bath, and convenient second level laundry round out this floor with thoughtful design. The attached garage offers indoor access and extra storage, while the full basement is roughed in for a future 2-pc bath just waiting for your personal touch. Whether you're a first-time buyer, young family, or down sizer looking for low maintenance living without compromise, this home checks all the boxes. Come Home To Calm in Harriston. (id:60365)
102 Thackeray Way
Minto, Ontario
Welcome to Maitland Meadows, where modern design meets small town comfort. This brandnew Woodgate model offers the perfect upgrade for young professionals or growing families who want more breathing room without the noise that usually comes with townhouse living. These homes are only connected at the garage wall, giving you the privacy and quiet you've been craving.Inside, you get that fresh, contemporary style everyone wants today. Bright, open spaces, thoughtful upgrades already included, and a full appliance package so move in day is truly turn key. Outside, you'll love the peaceful neighbourhood vibe: safe, quiet streets, friendly neighbours, and farmland sunsets you'll never get tired of.Commuting is easy with larger centres about an hour away, and you'll enjoy all the small town essentials - fibre optic internet, natural gas heat, and full municipal services. Quick closing is available so you can start your next chapter sooner.If you're looking for an affordable new build with style, space, and zero hassle, this is the one.Additional perks include: Oversized garage with man door and opener, paved driveway, fully sodded yard, soft close cabinetry, central air conditioning, Tarion Warranty and survey all included in the price. (id:60365)
40 Anne Street W
Minto, Ontario
Buyers still have the opportunity to select interior finishes and personalize this home to their style! This rare 4 bedroom end unit townhome offers 2,064 sq ft of beautifully finished living space and is available with an approximate 3 month closing. Designed with a growing family in mind, this modern farmhouse style two-storey combines rustic charm with contemporary comfort, all situated on a spacious corner lot with excellent curb appeal.The inviting front porch and natural wood accents lead into a bright, well-planned main floor featuring 9' ceilings, a convenient powder room, and a flexible front room that's perfect for a home office, toy room, or guest space. The open concept layout boasts oversized windows and a seamless flow between the living room, dining area, and upgraded kitchen, complete with a quartz-topped island and breakfast bar seating.Upstairs, the spacious primary suite features a 3pc ensuite and walk-in closet, while three additional bedrooms share a full family bath. Second floor laundry adds practical convenience for busy family life. Additional highlights include an attached garage with interior access, an unspoiled basement with rough-in for a future 2-piece bath, and quality craftsmanship throughout.Experience the perfect blend of farmhouse warmth and modern design, with the reliability and style youre looking for in the wonderful community of Harriston. Ask for a full list of premium features and visit us at the Model Home at 122 Bean Street! (id:60365)
30 Anne Street W
Minto, Ontario
Welcome to The Town Collection at Maitland Meadows - The Homestead model is where modern farmhouse charm meets calm, connected living. This bright end unit offers 1,810 sq ft of thoughtfully designed space, filled with natural light and upscale finishes. With 9' ceilings and an open concept layout, the main floor feels airy and inviting - from the flexible front room (perfect for a home office or playroom) to the kitchen's quartz island that anchors the dining and living areas. Upstairs, the spacious primary suite features a walk-in closet and private ensuite, while two additional bedrooms and second floor laundry make family life effortless. Energy efficient construction helps keep costs low and comfort high, and the full basement offers room to grow. Complete with a deck, appliances, and stylish finishes, this home is move-in ready, and if you're looking for that attached garage feature, it's here too! Designed for those who love the modern conveniences of new construction and the peaceful rhythm of small town life. For a full list of features and inclusions visit our Model Home located at 122 Bean Street in Harriston. (id:60365)
113 Bean Street
Minto, Ontario
Stunning 2,174 sq. ft. Webb Bungaloft Immediate Possession Available! This beautiful bungaloft offers the perfect combination of style and function. The spacious main floor includes a bedroom, a 4-piece bathroom, a modern kitchen, a dining area, an inviting living room, a laundry room, and a primary bedroom featuring a 3-piece ensuite with a shower and walk-in closet. Upstairs, a versatile loft adds extra living space, with an additional bedroom and a 4-piece bathroom, making it ideal for guests or a home office. The unfinished walkout basement offers incredible potential, allowing you to customize the space to suit your needs. Designed with a thoughtful layout, the home boasts sloped ceilings that create a sense of openness, while large windows and patio doors fill the main level with abundant natural light. Every detail reflects high-quality, modern finishes. The sale includes all major appliances (fridge, stove, microwave, dishwasher, washer, and dryer) and a large deck measuring 20 feet by 12 feet, perfect for outdoor relaxation and entertaining. Additional features include central air conditioning, an asphalt paved driveway, a garage door opener, a holiday receptacle, a perennial garden and walkway, sodded yard, an egress window in the basement, a breakfast bar overhang, stone countertops in the kitchen and bathrooms, upgraded kitchen cabinets, and more. Located in the sought-after Maitland Meadows community, this home is ready to be your new home sweet home. Dont miss outbook your private showing today! (id:60365)
117 Thackeray Way
Minto, Ontario
BUILDER'S BONUS!!! OFFERING $20,000 TOWARDS UPGRADES!!! THE CROSSROADS model is for those looking to right-size their home needs. A smaller bungalow with 2 bedrooms is a cozy and efficient home that offers a comfortable and single-level living experience for people of any age. Upon entering the home, you'll step into a welcoming foyer with a 9' ceiling height. The entryway includes a coat closet and a space for an entry table to welcome guests. Just off the entry is the first of 2 bedrooms. This bedroom can function for a child or as a home office, den, or guest room. The family bath is just around the corner past the main floor laundry closet. The central living space of the bungalow is designed for comfort and convenience. An open-concept layout combines the living room, dining area, and kitchen to create an inviting atmosphere for intimate family meals and gatherings. The primary bedroom is larger with views of the backyard and includes a good-sized walk-in closet, linen storage, and an ensuite bathroom for added privacy and comfort. The basement is roughed in for a future bath and awaits your optional finishing. BONUS: central air conditioning, asphalt paved driveway, garage door opener, holiday receptacle, perennial garden and walkway, sodded yards, egress window in basement, breakfast bar overhang, stone countertops in kitchen and baths, upgraded kitchen cabinets and more... Pick your own lot, floor plan, and colours with Finoro Homes at Maitland Meadows. Ask for a full list of incredible features! Several plans and lots to choose from Additional builder incentives available for a limited time only! Please note: Renderings are artists concept only and may not be exactly as shown. Exterior front porch posts included are full timber. (id:60365)
619 - 3883 Quartz Road
Mississauga, Ontario
Stunning 1+Den Condo at M City 2 in the Heart of Mississauga! Enjoy floor-to-ceiling windows, a spacious balcony, and luxury amenities. Live steps away from Square One, top schools, dining, and entertainment. Perfect for young professionals and small families! This Is A Beautiful Unit With 10FT Ceiling, Large L-Shaped Balcony, 2 Full Baths, Functional Den Can Be Used As Office or 2nd Bedroom. Building Amenities: Salt Water Outdoor Pool, 24 hours concierge, Exercise Room, Outdoor BBQ's, etc. Minutes to Public Transit, Square One, YMCA, Restaurants, Parks & Trails, HWY 403 & other Major Highways. 1 Parking & 1 Locker. (id:60365)
1009 - 5 San Romano Way
Toronto, Ontario
Bright and functional layout featuring a sunken living room and an open-concept kitchen/dining area. The upgraded kitchen includes granite countertops and a modern backsplash. East-facing unit offers clear views and plenty of natural light. Prime location close to all amenities schools, community center, library, shopping plazas, hospitals, and major highways. Less than 5 minutes to York University and just a minute walk to the new Finch West LRT perfect for commuters. Maintenance fees include heat, water, cable TV, and high-speed internet, plus an ensuite laundry. Ideal for first-time buyers, investors, or those looking to downsize. (id:60365)
50 Everingham Circle
Brampton, Ontario
Welcome to 50 Everingham Circle - a rare gem in the heart of Brampton North, offering a remarkable opportunity for investors and multi-family buyers alike. This beautifully upgraded legal multi-unit detached home features three self-contained suites, combining comfort, income potential, and timeless design in one of Brampton's most sought-after communities.The main residence spans approx. 3,200 sq. ft. with four spacious bedrooms and four bathrooms, backing onto a serene ravine with breathtaking views through large bay windows. The main level showcases 9-ft ceilings, elegant hardwood flooring, abundant natural light, and two patios - one off the living room and another overlooking the ravine. The modern kitchen is ideal for entertaining, while the spacious laundry room and smart garage door system add convenience. Upstairs offers four large bedrooms with three full baths, including a Jack & Jill ensuite.The ground-floor apartment provides a complete in-law suite with a private entrance, open-concept layout, full kitchen, and a large bedroom with a 3-piece bath - ideal for extended family or guests. The legal registered two unit dwelling basement apartment is professionally built and registered, featuring a walk-out entrance, large windows, sound proofing, modern finishes, a sleek kitchen with stone counters and backsplash, stainless steel appliances, and in-suite laundry.Outside, enjoy a large double-car garage and ample driveway parking for multiple vehicles, with a newly landscaped front area enhancing the curb appeal. All three units come with separate entrances, & separate laundry. Located minutes from Highway 410, top schools, parks, trails, Trinity Common Mall, and public transit, 50 Everingham Circle offers the perfect blend of lifestyle, flexibility, and income potential - truly a one-of-a-kind property that must be seen to be appreciated. (id:60365)
1 - 35 Stoffel Drive
Toronto, Ontario
7,769 Sf Industrial Condo For lease In Central Etobicoke. Located In A Newly Renovated Industrial Condo Complex With Highway 401 Exposure. 2 Drive In Shipping Doors And E1.0 Zoning Allows Many Permitted Uses. Vacant, you can go anytime. (id:60365)
4 - 2961 Lakeshore Boulevard W
Toronto, Ontario
Completely renovated top to bottom 1 + den apartment in the heart of Lakeshore Village. ** All utilities included in this bright, charming & modern Space! Den can work as a 2nd bedroom. Steps to TTC , Humber College, shopping, restaurants , doctors, dentists, fitness and more! (id:60365)








