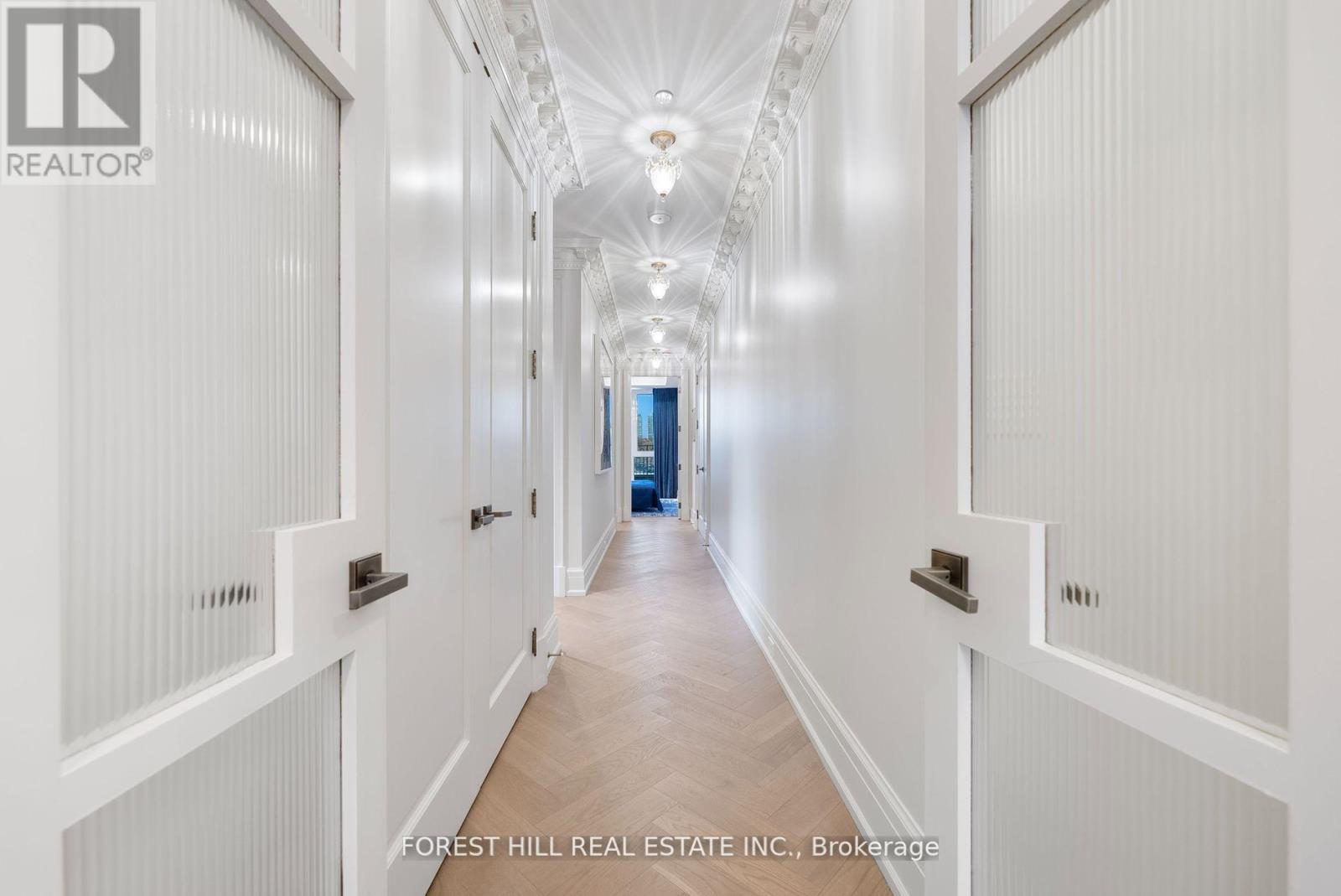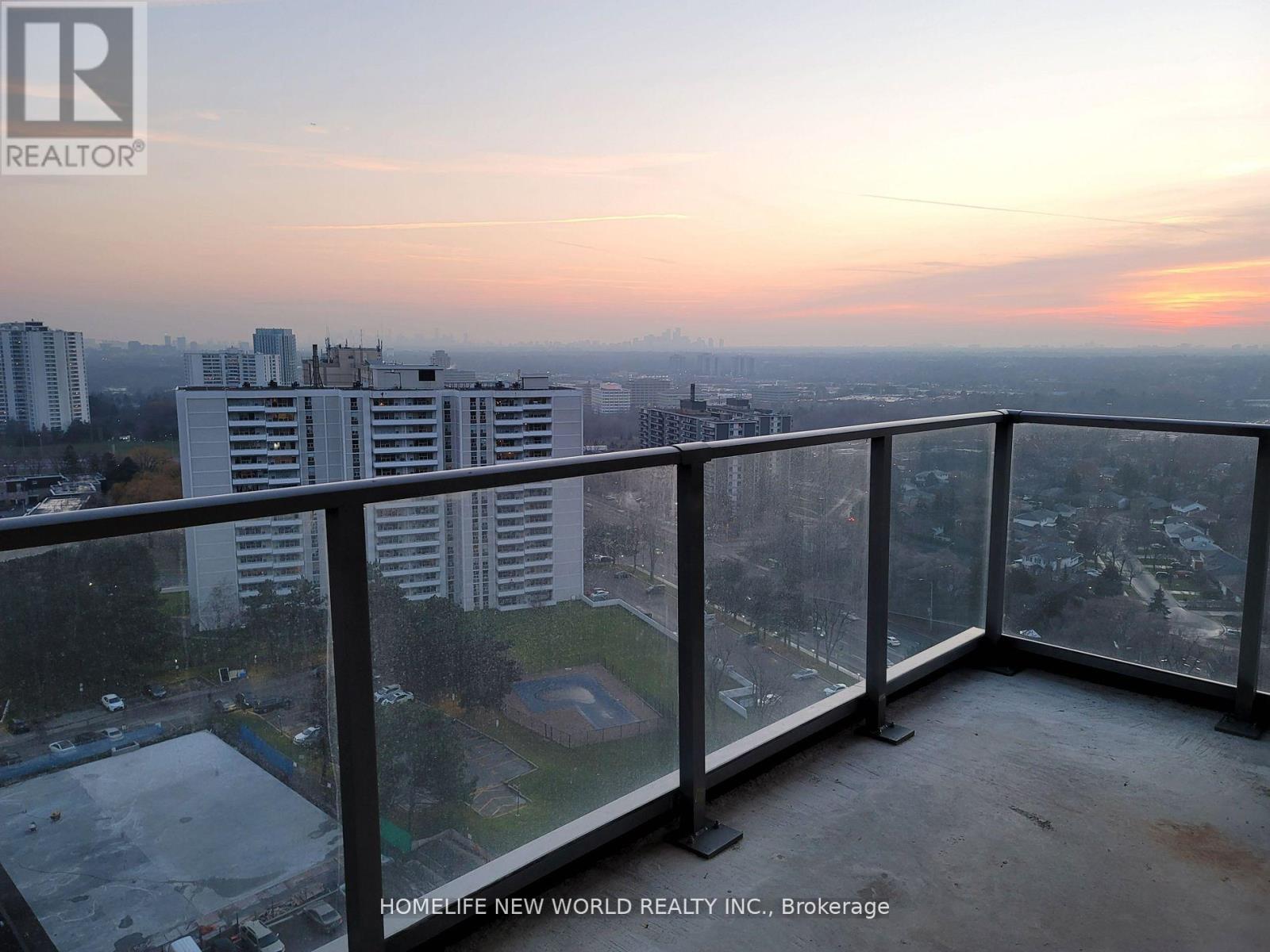359 - 4750 Yonge Street
Toronto, Ontario
Client RemarksLuxurious Offices At Emerald Park Towers! Superb Location For Professional Office On Legendary Yonge St. High Density Residence Area In The Heart Of Dt North York, With Direct Subway Access From The Building, Food Basic, LCBO Are Located On 2nd Floor, Food Court, Bubble Tea Shops, Tim Hortons On 1st Floor. Fully Renovated, Ready To Move-In. Lots Of Underground Paid Parking. (id:60365)
359 - 4750 Yonge Street
Toronto, Ontario
Luxurious Offices At Emerald Park Towers! Superb Location For Professional Office On Legendary Yonge St. High Density Residence Area In The Heart Of Dt North York, With Direct Subway Access From The Building, Food Basic, Lcbo Are Located On 2nd Floor, Food Court, Bubble Tea Shops, Tim Hortons On 1st Floor. Fully Renovated, Ready To Move-In. Ideal For Medical, Lawyer, Accountant, Mortgage Or Insurance Brokers. (id:60365)
1208 - 900 Mount Pleasant Road
Toronto, Ontario
Sun Drenched East-Facing Suite On A High Floor At 900 Mount Pleasant! Great Floorplan And Spectacular Views From The Large Balcony Walkout From Primary Bedroom & Living Room. High Ceilings, Granite Counters, Wood Flooring Throughout. Gas Hook-Up On Balcony For BBQ. Top Notch Amenities Include 24 Hour Concierge, Visitor Parking, Guest Suite, Fitness Centre, Party Lounge With Patio, Movie Room, Library With Private Board Room. Much Sought After Neighbourhood Features TTC Access, Restaurants, Cafes/Bakery, Shops, Theatres & Parks All Within Short Walking Distance! (id:60365)
1310 - 66 Forest Manor Road
Toronto, Ontario
Step into this bright, spacious condo with an unobstructed south-facing view that offers a direct sightline to the iconic CN Tower. The open-concept layout combines style and function, perfect for both everyday living and entertaining.The den is a true bonus, complete with a sliding door, built-in closet, and desk, making it an ideal space for a second bedroom, home office, or guest room. The modern kitchen is equipped with custom built-in shelves for extra storage and features a hands-free sensor faucet for added convenience.Storage is abundant, with built-in shelves in the laundry room and bathroom, making it easy to stay organized and clutter-free. The bedroom features motorized blinds, allowing you to adjust your natural light with ease and enjoy privacy at the touch of a button.This condo is clean, well-maintained, and move-in ready, offering everything you need for comfortable, modern living.Located in an exceptional, highly sought-after area, youre just steps from the subway entrance and directly across from Fairview Mall and T&T Supermarket. Whether its commuting, shopping, or dining, youll have it all at your doorstep.Dont miss out on this incredible opportunity to live in a space that combines breathtaking views, modern amenities, and unbeatable convenience. (id:60365)
71 Pleasant View Drive
Toronto, Ontario
Beautiful bungalow Nestled In A Highly Desirable Neighborhood. Well maintained inside and out! This 3+2 Bdrm includes Two Up-dated Full Kitchens and two bathrooms. hardwood and ceramic floors throughout, lots of storage, Single Garage, 4-car driveway, an interlock walkway. Newer roof/Windows, Newer Furnace and air-conditioner. The Sprawling Basement Impresses With A Family Room Including A Fireplace, An Additional Kitchen, A Full-Sized Laundry Room And A Separate Entrance Making It Perfect For Entertaining. The Charming Curb Appeal Is Delighted With A Front Porch Patio, Railings, Mature Trees And Exterior Providing A Warm And Inviting Entrance. With Its Outstanding Location Close to Parks And Just Steps Away From Public Transit, Shopping, Schools, Dining And Loads More, Your Search Ends Here! ++ (id:60365)
602 - 128 Hazelton Avenue
Toronto, Ontario
Experience luxury living in this stunning, elegantly customized home located in the most prestigious residences on Hazelton Avenue of Yorkville. With over 2,900 square feet of meticulously designed & upgraded space, this private residence offers both sophistication & personal style. Every detail, from high-end finishes to unique customizations, reflects quality & elegance. Expansive windows bathe each room in natural light, creating an inviting atmosphere perfect for relaxation & entertainment. Stunning & unobstructed North, South & West views of the city skyline, sunset & Ramsden park. Nestled in one of Torontos most sought-after neighbourhoods, you'll be steps away from world-class shopping, dining, & cultural attractions - a rare opportunity for refined, customized living in the city's most exclusive area. **EXTRAS** Herringbone flooring, custom designed crown moulding, specialty light fixtures, floor to ceiling fireplace, private terrace + balcony. (id:60365)
1205 - 255 Richmond Street E
Toronto, Ontario
Stunning 1+ 1 bedroom corner unit in the fabulous Space Lofts building. Breathtaking, Northwest, panoramic view from the 180 foot wrap around balcony. Well-maintained building with a whole host of amenities and steps to St. Lawrence market. The natural light, open concept and spectacular view of this unit provide a spacious feel normally found in larger units. The den is currently being used as a second bedroom. Kitchen has refaced cabinets/hardware (2025), quartz countertop and breakfast bar. Maintenance fee covers heat, hydro and water. Steps to Subway, George Brown, hospitals, parks, and shopping. (id:60365)
1610 - 32 Forest Manor Road
Toronto, Ontario
Rarely Offered Corner Unit! 3 Year new Large South facing Two Bedroom + Den With Two Bathroom Condo In Prestigious Emerald City Park; 9Foot Ceilings. Bright And Functional Layout. Great Location 1 min's walk to To Don Mills Subway Station! Supermarket on ground floor of the building! Fairview Mall, Close To 404 & 401; Close To Schools,Parks, Library. Include Indoor Pool, Party Room W/Access To Outdoor Patio, Fitness Room, Steam Room, Infrared Sauna, Outdoor Zen TerraceW/Modern Fire Pit. (id:60365)
110 - 69 Curlew Drive
Toronto, Ontario
Super convenient location! Desirable Parkwoods community! Never-before-lived brand new condo! Open concept. Practical Layout. 9' ceiling. Wood floor throughout. Modern Kitchen. Quartz countertop. Contemporary cabinet finishes. S/S appliances. Primary br with large closet, 4pc ensuite & walk-out balcony. Lots storage. Tankless hot water heater. This complex nestled in the prime Victoria Park & Lawrence location with exceptional access to TTC & GO transit! Also close to parks, shopping malls, schools, restaurants. Minutes to Hwy 401/DVP. Move-in & Enjoy! (id:60365)
2nd&3rd Flr - 559 Dufferin Street
Toronto, Ontario
Welcome To This Beautifully Renovated Masterpiece. This Gem Is So Spacious That You Get Lost Inside, Exquisite Floorplan. This Property Boasts 5 Rooms With A Family Size Kitchen, 2 Full Bathrooms, Big principal rooms. The Large Windows Allow For Plenty Of Natural Light And Provides Access To A Completely Private Deck Space, Perfect For Relaxing And Entertaining Guests overlooking the CN Tower. Its massive lot is an impressive oasis with a beautiful backyard. Nestled in a great neighbourhood in a high demand area at Dufferin/Queen, walking distance to bus stops and subways, community centre w/pool, and a number of tasty restaurants. Also Walking Distance To Liberty Village, Dufferin Mall, Queen West, Roncesvalles, Drake Hotel, Exhibition Place, The Lake. This Marvelous Unit Overlooking The Cn Tower Is An Absolute Steal! This Property Is A Jewel And Won't Last... (id:60365)
5105 - 11 Wellesley Street W
Toronto, Ontario
ENJOY A STUNNING VIEW OF CN TOWER!!! Welcome to this sun-filled 3-bedroom corner suite at the iconic Yonge & Wellesley intersection! Perfect for tenants seeking modern comfort, unbeatable views, and the energy of downtown Toronto at their doorstep. This bright and spacious unit features floor-to-ceiling windows, laminate flooring throughout, and a wrap-around balcony offering breathtaking unobstructed views of the city skyline, including a stunning view of the CN Tower. Each bedroom is generously sized with plenty of natural light, offering a rare combination of space and privacy in the heart of the city. The primary bedroom includes a private 4-piece ensuite, while the second and third bedrooms offer incredible city-facing views. One parking space is included. Residents enjoy premium building amenities: 24-hour concierge, fitness centre, indoor pool, yoga studio, party room, outdoor BBQ areas, and more. Just steps from Wellesley subway station, University of Toronto, Toronto Metropolitan University, Yorkville, Eaton Centre, and the Financial and Discovery Districts. Surrounded by top-rated restaurants, shops, grocery stores, and daily conveniences. Please note: some of the listing photos have been virtually altered and may differ slightly from the unit's current condition. (id:60365)
16 Inglewood Drive
Toronto, Ontario
Nestled in one of Moore Park's most coveted family friendly pockets, 16 Inglewood Drive is a distinguished, fully renovated four plus one bedroom, detached residence offering the perfect harmony of refined design and everyday comfort. Thoughtfully appointed, this home is ideally suited to family living, with generous proportions, elegant finishes, and a tranquil, mature treed setting. The main floor features well-defined principal rooms, anchored by a timeless kitchen that flows seamlessly into the dining and living areas, perfect for both casual evenings and elegant entertaining. The second-foor family room/office is a rare and highly sought-after feature-bathed in natural light and offering serene views of the lush, tree-lined street. This elevated space creates an ideal retreat for relaxation or gathering, while maintaining a sense of privacy from the principal living areas below. Four spacious bedrooms provide ample accommodations for a growing family. The lower level offers exceptional flexibility with a separate entrance, a kitchenette, and a generous recreation space-ideal for extended family, a nanny suite, or private guest quarters. This level enhances the home's functionality while offering potential income or multi-generational living options. Set on a mature lot with beautifully landscaped grounds, the home enjoys a peaceful connection to mature lot with beautifully landscaped grounds, the home enjoys a peaceful connection to nature, enhancing the sense of retreat within the city. Moore Park is renowned for its strong sense of community, excellent schools (OLPH, Deer Park, UCC, York, and Branksome), and proximity to green space, including the Beltline Trail and nearby ravines. A rare opportunity to own in a neighbourhood where families plant roots for generations. (id:60365)













