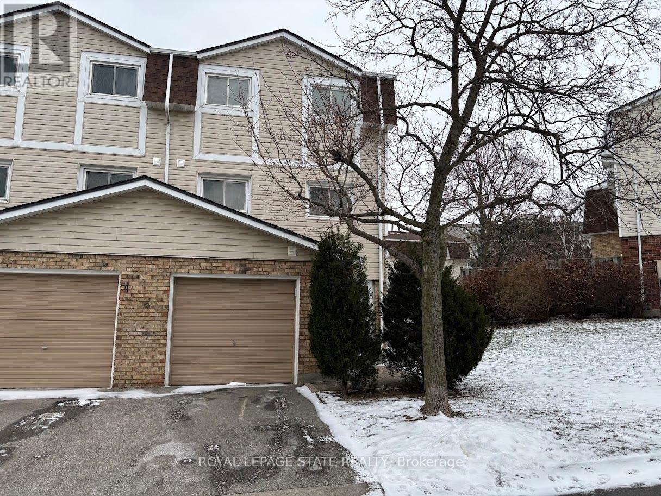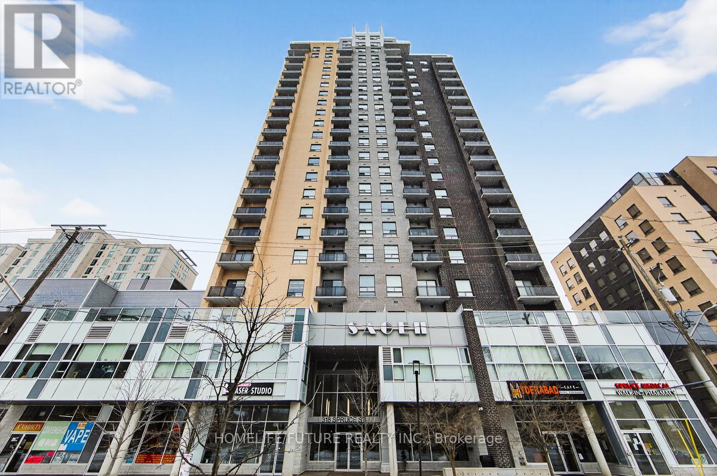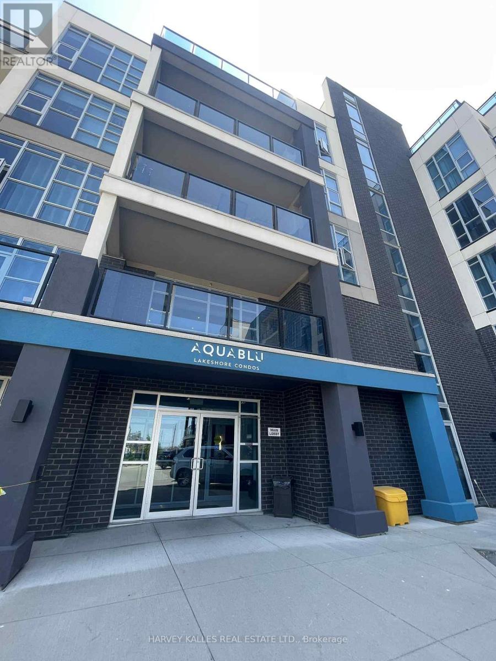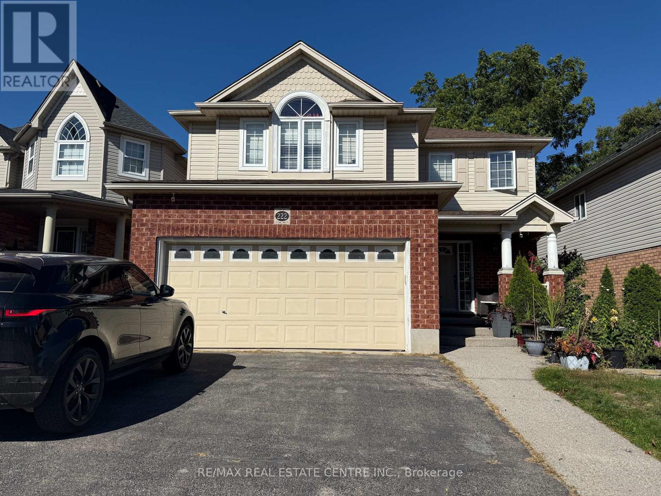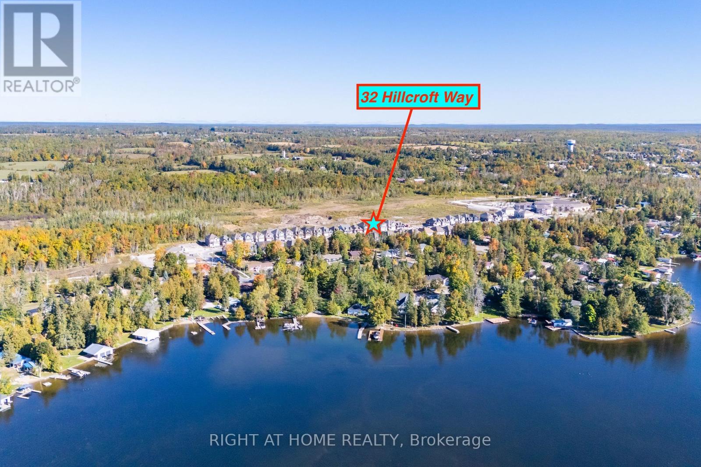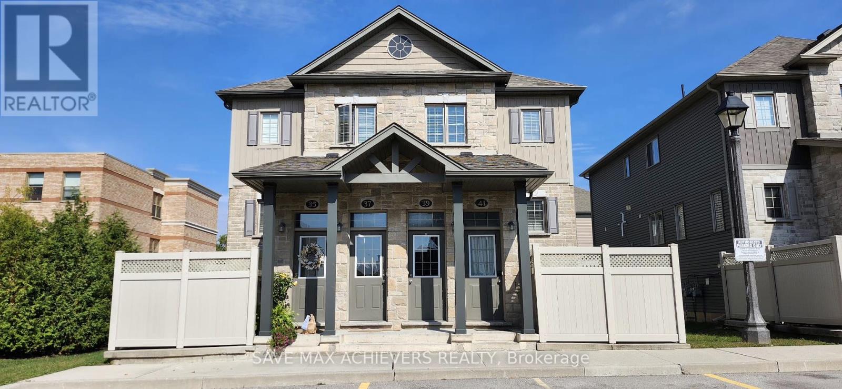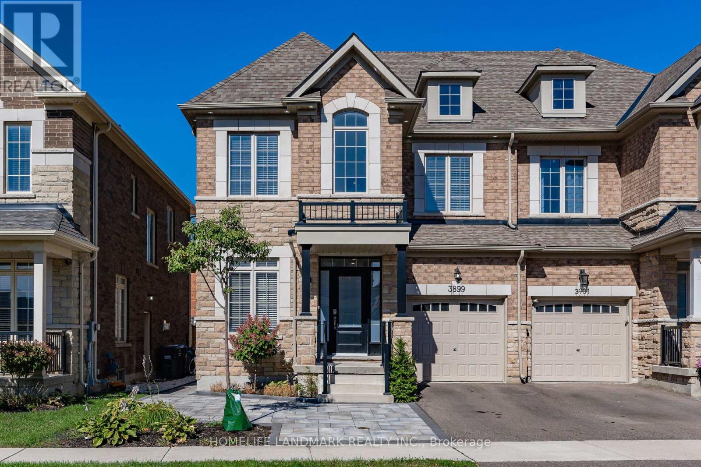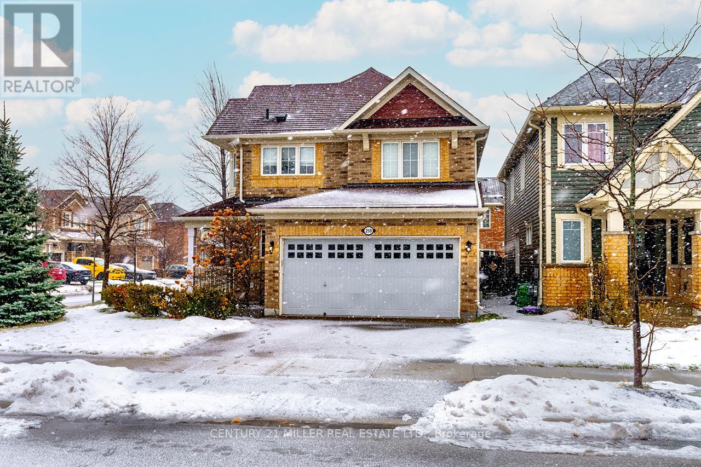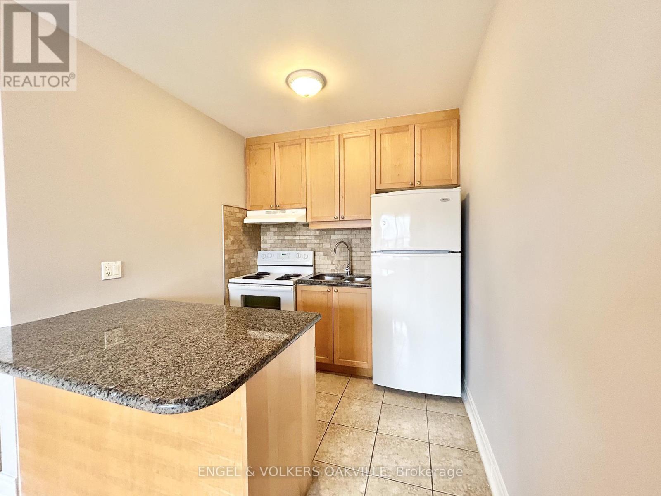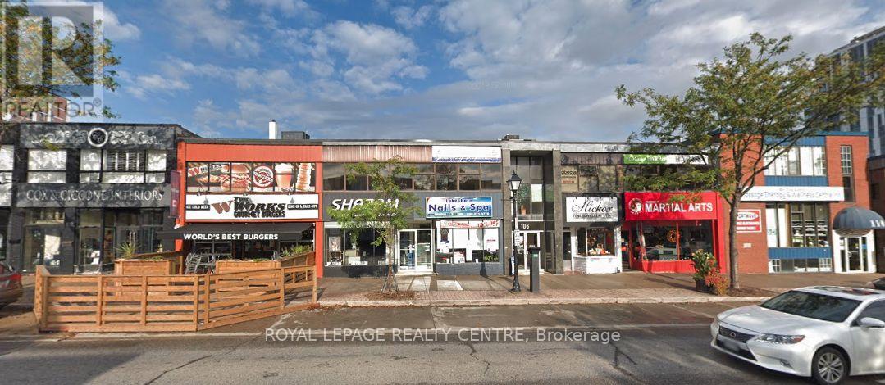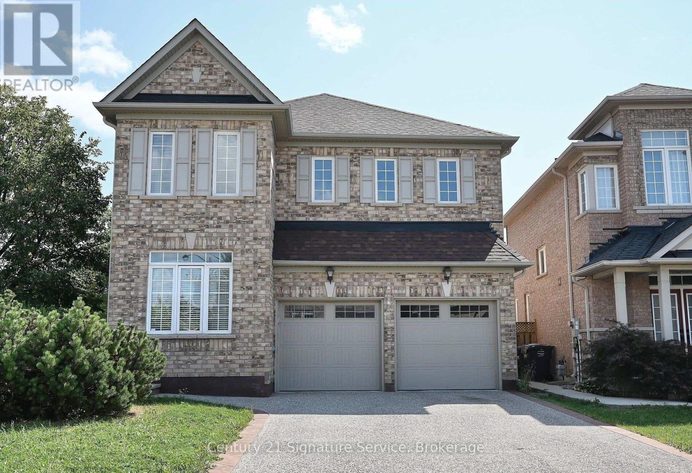118 - 11 Harrisford Street
Hamilton, Ontario
Sold "as is, where is" basis. Seller makes no representation and/ or warranties. All room sizes are approximate. (id:60365)
1601 - 318 Spruce Street
Waterloo, Ontario
Incredible Opportunity to Own a modern and Spacious 1 Bedroom + Den, Unit In One Of Waterloos' Most Sought-After Convenient Locations!. Its A Prime Investment For Student Housing , Small Family or Professionals. Close To Hwy 85, The LRT,steps away from Wilfred Laurier & Minutes to University of Waterloo. Floor to ceiling large windows in Living and Bed room with Long Open Balcony with breath taking City View. Ensuite 4 Pc Washroom and another 1.5 Washroom for added Convenience. Sleek Kitchen with stainless steel Appliances including a B/I Dishwasher and granite Countertop. Lots of Storage Cabinets. Spacious den can be used as a 2nd bedroom or as Office room. One parking space underground. Amenities includes a Nice GYM, Guest Suite, Meeting/Party Room Lounge. Rooftop Deck/Garden, Visitor Parking. Theatre Room, A Guest Suite, Lounge Room Walking Distance to Walmart, No Frills, Many Cafes & Restaurants & Cinema, Public Transit. Conestoga Waterloo Campus, Which Is 1.5 Km From The Building. WHY WAIT, COME BUY AND CALL IT YOUR HOME!! Motivated Seller. Flexible Closing. (id:60365)
109 - 10 Concord Place
Grimsby, Ontario
Luxury Lakeside Living Awaits! Welcome to Aquablu Lakeshore Condominiums in the heart of Grimsby on the Lake, where sophistication meets waterfront serenity. Just steps from the sparkling shores of Lake Ontario, this suite offers an elevated lifestyle with designer finishes and modern elegance throughout. Experience open-concept living at its finest with a spacious living, dining, and kitchen area featuring brand-new, carpet-free flooring throughout. The modern kitchen showcases luxury upgrades, including an oversized quartz waterfall island, stainless steel appliances, custom cabinetry, contemporary light fixtures, and sleek retractable ceiling fans, every detail thoughtfully curated for style and comfort. From the living room and kitchen, step out to the expansive wraparound terrace, perfect for morning coffee or evening entertaining, with seamless access through sliding glass doors. Enjoy the convenience of ensuite laundry, designed to complement your modern lifestyle. This spacious 2-bedroom, 2-bathroom residence features a private 3-piece ensuite in the primary bedroom and a 4-piece bath with direct access from the second bedroom. Both bedrooms boast floor-to-ceiling windows, flooding the space with natural light and offering captivating views. Building amenities include a fully equipped fitness center, luxury party room with bar and fireplace, study/meeting room, and a rooftop patio with BBQs and panoramic lake views. Enjoy quick access to Grimsby on the Lake, restaurants, scenic pathways, and the waterfront. Located within walking distance to Grimsby on the Lake's waterfront trails, boutique shops, and fine dining, this residence offers the perfect balance of luxury, convenience, and leisure. (id:60365)
136 Glenariff Drive
Hamilton, Ontario
This lovely bungalow with 2+1 bedrooms and 2 bathrooms is 1339 square feet and is situated in the beautiful community of Antrim Glen; a Parkbridge Land Lease Community geared to adult lifestyle living. Enter this spotless home and be welcomed by a charming living room, featuring engineered hardwood floors and a cozy gas fireplace framed by elegant custom built-ins. The large, east-facing living/dining room allows you to enjoy the morning sun and is a great entertaining space. The updated kitchen offers plenty of cabinets and counter space and features newer stainless-steel appliances along with a large breakfast bar. Off the kitchen is a private deck with composite decking offering a southwest exposure where you can BBQ or relax and enjoy the quiet countryside and perennial gardens. The spacious primary bedroom includes a walk-in closet and an updated 4-piece bathroom with double sink vanity. Most of the basement remains unfinished, so, let your creativity bring this blank canvas to life. However, the basement does feature a bedroom that can serve as a versatile space. The single car garage offers convenient inside entry and the driveway has been widened to allow for 2 car parking. Antrim Glen residents have access to a wide range of amenities which include a community centre with an event hall, gym, billiards room, library, shuffleboard and a heated outdoor saltwater pool (a1-minute walk away!). There is a myriad of activities that take place in this friendly community including cards, hiking and various social events. (id:60365)
Basement - 222 Doon Mills Drive
Kitchener, Ontario
Welcome to 222 Doon Mills Drive, Unit #Basement Kitchener. This beautifully finished, 2-bedroom, 1-bathroom basement apartment with a private side entrance offers an exceptional leasing opportunity in the highly sought-after Doon/Wyldwoods community. Step into a bright, spacious living area featuring large windows that allow for an abundance of natural light. The modern kitchen is equipped with granite countertops, a sleek white backsplash, and stainless steel appliances, combining both style and functionality. The unit boasts neutral tones and vinyl flooring throughout, creating a clean and contemporary ambiance. The primary bedroom includes ample natural light from generously sized windows, while the second bedroom offers excellent space for rest or work. Additional highlights include in-suite laundry and extra storage space under the stairsideal for keeping your household essentials organized. Conveniently located within walking distance to schools, parks, and scenic walking trails, and offering easy access to Highway 401 and major shopping centres, this home perfectly blends modern comfort with everyday convenience. Dont miss this opportunityschedule your private viewing today and make this beautiful space your next home! (id:60365)
32 Hillcroft Way
Kawartha Lakes, Ontario
Offered at Great Price! A BRAND NEW HOME Backing onto a ravine! You Will Love This Waterfront Community Living For Very Affordable Price! New 4-bedroom, 3-bathroom home located in the heart of Bobcaygeons newest and fast growing community. This beautiful home has lots to offer! Backing onto future parkland with walking trails and just steps from Sturgeon Lake with parks and beautiful beach, this property blends modern living with the natural beauty of cottage country. This home features 9-ft ceilings, Upgraded Engineered Natural Hardwood on main floor, Upgraded Natural Oak Staircase, Stainless Steel Appliances, Upgraded Granite Countertops, a spacious open-concept layout, and large windows offering plenty of natural light. The kitchen, dining, and living areas flow seamlessly, with a walkout to the backyard perfect for entertaining or enjoying peaceful views of nature. The primary suite includes a walk-in closet and private ensuite, creating a quiet retreat. Three additional bedrooms offer flexible living for families, guests, or a home office. Bobcaygeon offers a unique lifestyle along the Trent-Severn Waterway, with easy access to boating and fishing. Walking distance to dining, boutique shopping, and medical services. This growing community is also seeing key infrastructure improvements, including the Enbridge Main Line extension. Steps to Sturgeon Lake and waterfront trails makes this property and location unique and attractive. Family-friendly community with urban conveniences Quick access to Peterborough & Lindsay, Ideal for families, retirees, or investors seeking a peaceful lifestyle with excellent upside in a rapidly growing area. Full of character and charm! (id:60365)
39 - 3200 Singleton Avenue
London South, Ontario
Welcome to 3200 Singleton,unit 39 - perfect blend of style, space, and smart living. This newly renovated carpet free and well maintained 3 bedroom, 1.5 bathroom condo offers a perfect blend of comfort,convenience and a low maintenance lifestyle. As you enter the front door you are welcomed into a large open kitchen/dining area- perfect for entertaining. This level offers a spacious airy living room, complete with French doors, opens onto your own balcony/deck.A convenient powder room and laundry room is also on the main floor. Upstairs you will find 3 spacious bedrooms with lot of natural light and a 3pc bathroom. The condo has generous closets and extra storage space - including outdoor storage under the deck area. This condo is affordably priced for investors or first time home buyers. Your condo comes with 1 parking spot conveniently right outside your front door and visitors have multiple options for parking nearby. Don't miss the opportunity to make this charming condo your new home or your next investment property.Just minutes drive to highway 401/402 and close to all amenities and conveniently located just steps away from bus routes. (id:60365)
Bsmt - 3899 Arvona Place
Mississauga, Ontario
Client Remarks Professionally Finished 2-Bedroom Basement Apartment for Rent in Churchill Meadows. This legal two-bedroom basement apartment offers a private and comfortable living space with a separate entrance. Unit features a spacious kitchen with large windows, upgraded quartz countertops, upgraded kitchen cabinets and stainless steel appliances. Private basement laundry for your convenience. 1 parking space included. Situated in a family-friendly neighborhood, close to schools and community center. This apartment is ideal for a couple or small family looking for a quiet, comfortable home in a prime location. Tenant pays $100/month for utilities. (id:60365)
Upper - 259 Higginbotham Crescent
Milton, Ontario
Bright, airy, and upgraded corner home for lease at 259 Higginbotham Crescent. Featuring a custom kitchen, hardwood floors and hardwood stairs throughout, main floor laundry, modern lighting, and a gas fireplace. Functional layout with 3 bedrooms plus a spacious second-floor family room, ideal for a home office, playroom, or additional lounge space. Enjoy a large backyard with patio, plus 3-car parking, including full use of the double car garage with inside entry. Prime Milton location steps to Sunny Mount Park with trails, playgrounds and dog park, and minutes to Milton Marketplace (Sobeys, LCBO, major banks, restaurants and more). Walking distance to elementary and secondary schools. Available February 1. Basement apartment rented separately. Utilities extra. (id:60365)
19 - 90 Twenty Fifth Street
Toronto, Ontario
Newly renovated 1-bedroom unit in a well-kept multiplex in Etobicoke's desirable Long Branch neighbourhood. Located just off Lakeshore Blvd W, this bright and modern suite features updated finishes, spacious living areas, and convenient access to transit, shops, restaurants, parks, and the waterfront. A perfect blend of comfort and location-move-in ready and close to all amenities. (id:60365)
102 Lakeshore Road E
Mississauga, Ontario
Prime, Prime Port Credit Location. Extremely Busy Area With Upscale Shops, Restaurants and Many New Developments. 1500 Sqft Main Floor, Including 750 Sqft In The Basement. Main Floor Completely Renovated. Huge Exposure For Walking Tourists, and Locals. 750 Sqft In the Basement. Unit Contains 2 Washrooms, 1 Parking. (id:60365)
138 Southlake Boulevard
Brampton, Ontario
Spacious Finished Lower-Level Basement for Lease in Brampton Lakeland area! Welcome to this bright and open-concept lower-level basement, perfect for comfortable living in a highly sought-after location! This finished basement features a separate entrance for privacy and convenience. Enjoy the ultimate accessibility with this prime location, just minutes from Hwy 410, top schools, shopping plazas, parks, transit, and the popular Trinity Common Mall. Whether you're commuting, running errands, or enjoying local amenities, everything is right at your doorstep. Looking for A+ tenants all usual requirements. (id:60365)

