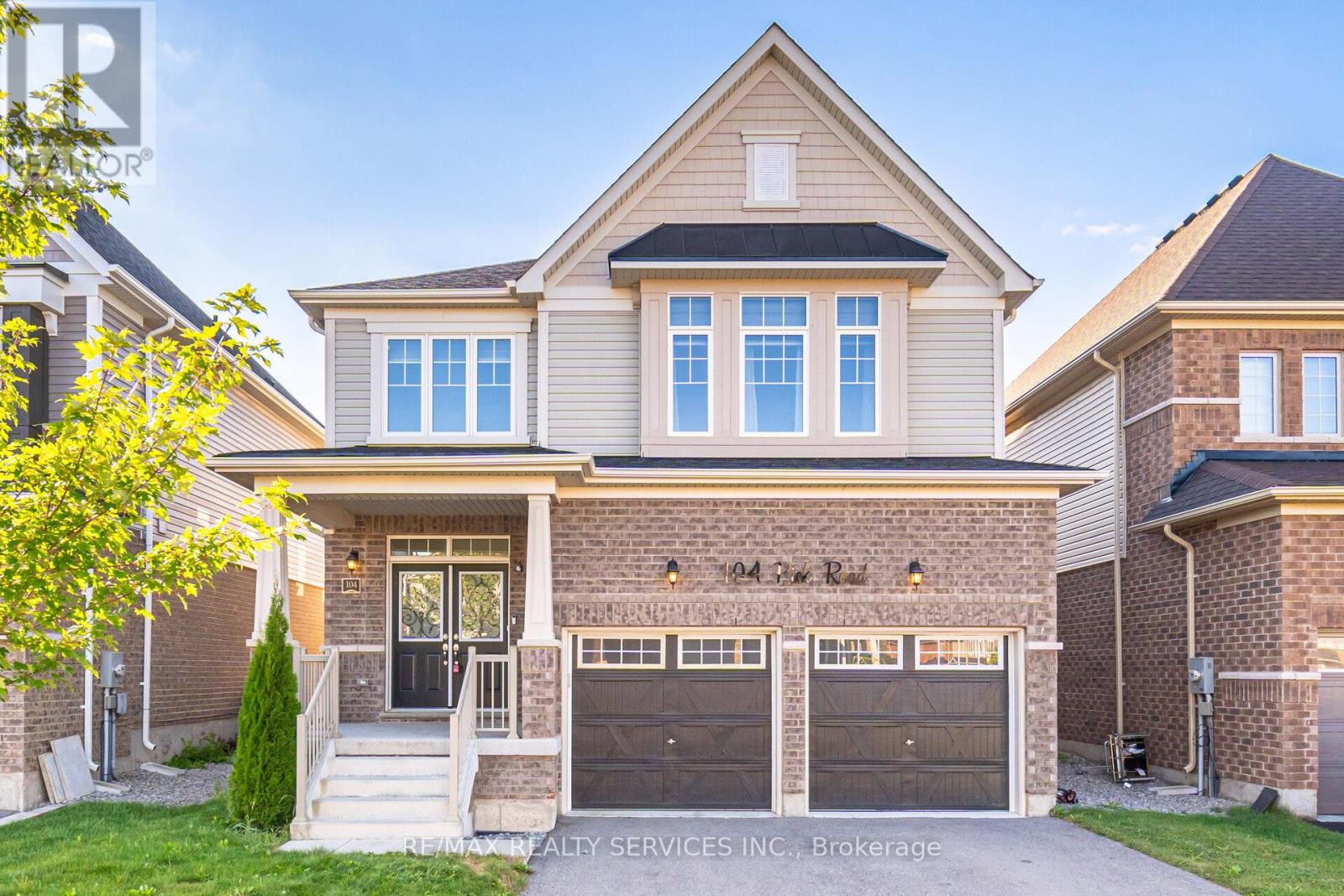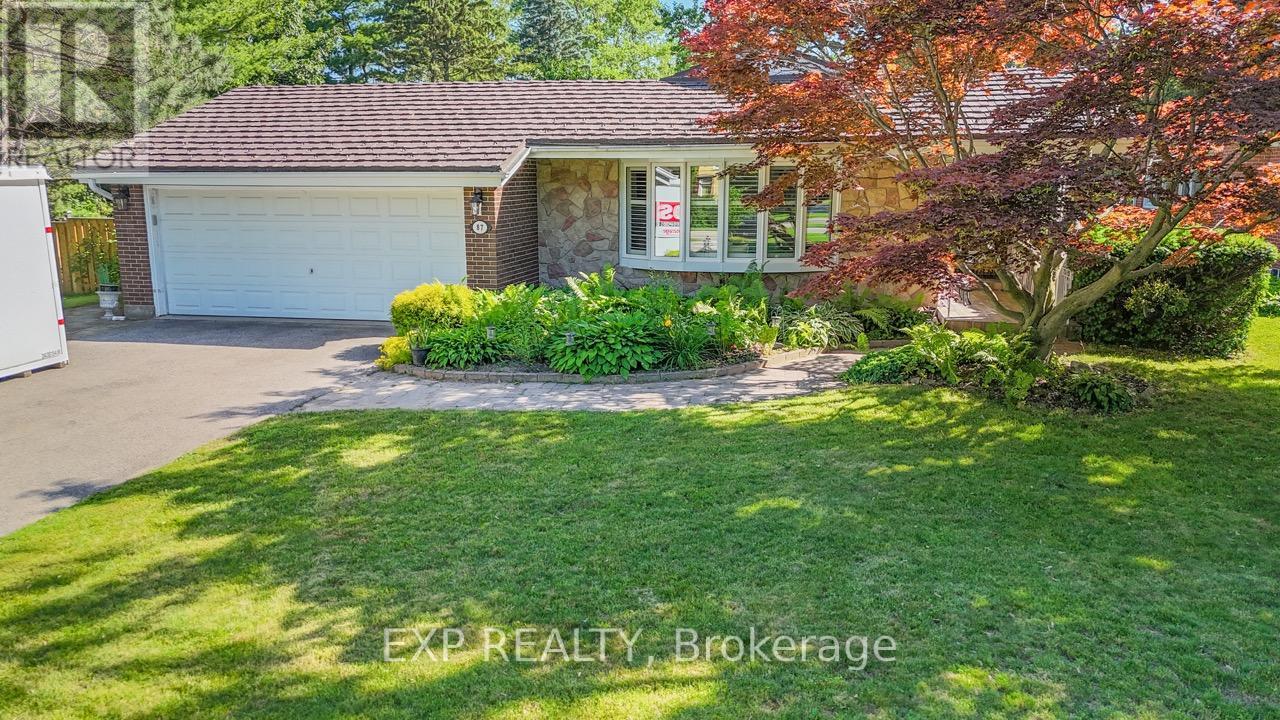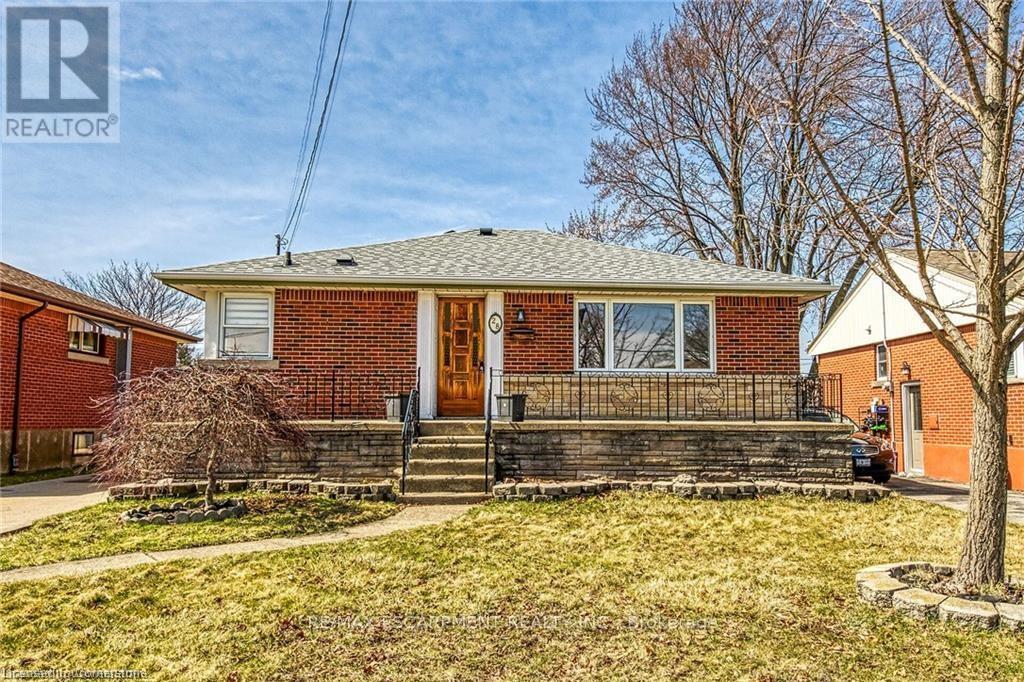104 Pick Road
Guelph/eramosa, Ontario
Absolutely Stunning !!! Rockwell Estate Built In the Nature Filled Community of Rockwood . Detach House 4BdRoom | 4 Washroom . Fully Upgraded , 9ft Ceiling on Main Floor , Double Door Entry , Very Spacious Open Concept Kitchen with Built in Appliances . Breakfast Area with walk out to backyard .Family Room with Gas Fire Place , Separate Living room ## Harwood Floor In whole House ## Primary Bedroom with 5Pc Ensuite ( Upgraded Enclosed Glass Shower) & walk in Closet. 2ND Bedroom with 4pc Ensuite & Closet( 2nd Master Bedroom). 3rd & 4Th Bedroom has Semi Ensuite (shared washroom). Laundry is on Main floor . Great Floor Plan ##Rockwood Is A Thriving Area That Boasts An Excellent Quality Of Life## Family Neighbourhood. Walk To School, Library, Parks, Tennis Courts, Sports Fields, Skate Park, And Community Centre. (id:60365)
87 Tutela Heights Road
Brant, Ontario
Welcome to this beautiful property nestled in the highly sought-after Tutela Heights neighbourhood where the charm of country living meets the convenience of the city. Surrounded by mature trees, rolling fields, and scenic walking trails, this home offers peace, privacy, and easy access to amenities. The historic Graham Bell Homestead Museum, family parks, shopping, and banks are all nearby. This well-maintained home features 3+2 bedrooms, 3 bathrooms, and a bright, open-concept kitchen on the main floor, with another full kitchen in the basement. Between both kitchens, you'll find (2) stainless steel refrigerators, (2) stainless steel stoves, (1) stainless steel dishwasher, and an abundance of cupboard and counter space ideal for family living, entertaining, or multi-generational families. The cozy sitting room boasts a beautiful wood fireplace and two oversized skylights that flood the space with natural light, creating a warm and inviting atmosphere. Recent updates include new windows installed in 2023, providing energy efficiency and modern appeal. Outside, the expansive driveway offers parking for up to 6 vehicles with no sidewalks. The private backyard is perfect for summer entertaining, complete with an inground pool. This is a rare opportunity to enjoy the tranquility and spacious lots that Tutela Heights is known for, all while being just minutes from the conveniences of city life. (id:60365)
F - 435 Orchard Avenue
Cobourg, Ontario
Top two floors of this Beautiful Executive Bungaloft End Unit Townhouse in the highly desirable Cobourg neighbourhood. 20 minute walk to downtown and beautiful Cobourg Beach. 5minute walk to Lake Ontario. Close to shopping and schools. Gourmet kitchen. 3 spacious bedrooms and 3 full bathrooms. Lease includes Appliances, Laundry, Utilities(Gas/Hydro/Water/Internet), 2 driveway parking spaces, and a shared Garage with the owner for storage only. No smoking inside home! (id:60365)
96 Aberdeen Avenue
Brantford, Ontario
Welcome to this cozy 2-bedroom, 1-bathroom bungalow, ideally located in a quiet Brantford neighbourhood. Step inside to an open-concept living and dining area that offers a welcoming space to relax or entertain. Both bedrooms are conveniently located just off the main living area for easy access. Continue through to the kitchen, which leads to a combined bathroom and laundry area for added convenience. At the back of the home, you'll find a spacious family room that extends out to a deck, perfect for summer BBQs or morning coffee in the fully fenced backyard. A detached garage offers additional storage or workshop potential. While the home does need some updating, it offers incredible potential for first-time buyers, investors, or those looking to downsize and make a space their own. (id:60365)
4 Rouley Lane
Hamilton, Ontario
Step Inside & Fall In Love! Welcome To This Stunning 4 Bdrm Home In A Desirable Ancaster Neighbourhood. Built In 2017, This Modern Home Offers Exceptional Style, Warmth & Design W/ A Beautiful Flow & Thoughtful Upgrades Throughout. Offering 1850 Sq Ft Above Gr & Also Featuring A Spacious Double Garage W/ Overhead Storage & Custom Side Panels (2023), This Home Combines Functionality W/ Flair. The Open-Concept Main Floor Shines W/ Custom Built-In Cabinetry In The Dining & Living Areas (2024), Creating Seamless Spaces For Everyday Living & Entertaining. The Kitchen Includes A Sleek Built-In Pantry (2025) & All Newer Appliances (2023 & 2024), While The Primary Bdrm Offers A Custom Built-In Closet (2023) & 4pc Ensuite. The Laundry Room Has Been Upgraded W/ Cabinetry (2023) & A New Countertop (2024). Freshly Painted & Outfitted W/ All-New Blinds (2023), This Home Exudes A Clean, Contemporary Feel. Step Outside To A Professionally Landscaped Backyard Featuring A Concrete Pad (2023), New Fence & Patio. Perfect For Relaxation Or Hosting. Ideally Located Close To Highways, Transit, Shopping, Schools & All Amenities. A Truly Picture Perfect Home That Balances Comfort, Style & Practicality In Every Detail. **There Is A POTL Fee Of Appr. $85/month. Includes Snow Removal, & Common Elements** (id:60365)
232 O'neil Street
Peterborough North, Ontario
Welcome To This Stunning Brand-New Detached Home Nestled In Trails Of Lily Lake. This Home Features 4 Bedrooms And 3 Washrooms 2+ Parking Perfect For Families. This Home Has All The Features And Well Designed For Comfort And Functionality. Enjoy The Stunning Modern Kitchen With Quartz Countertop With Island, Under Cabinet Lighting And Large Wall Pantry And Elegant Stainless-Steel Appliances. Open Concept Spacious Dining And Breakfast Area And Light Filled Living Room. Enjoy Hardwood Floors Throughout The House, Along With Premium Upgraded Tile Flooring Throughout The Home. Beautiful Gas Fireplace Leading To The Patio Doors To Deck Which Is Perfect For Entertaining Family And Friends. Enjoy Biking On The Trans Canada Trail To The Trestle Bridge. This Home Is Walking Distance To Shopping, Amenities, Public Transit. AAA Tenants Only (id:60365)
206 - 28 Victoria Avenue N
Hamilton, Ontario
2 Bedroom Condo With Many Updates! Priced to Lease ASAP. Shows Well With Laminate Flooring Throughout, Updated Kitchen & Bathroom With Granite Counters. Juliette Balcony. Parking Included. Convenient Location, On Bus Routes, Close To General Hospital, Parks, & Schools. Sq ft And Room Sizes Are Approximate. (id:60365)
7395 Sherrilee Crescent
Niagara Falls, Ontario
Welcome to this meticulously maintained, newer home nestled in a prestigious neighborhood known for its custom-built residences by reputable builders. This well-constructed property offers exceptional craftsmanship and thoughtful design throughout. A spacious, light-filled living room that provides a warm and inviting atmosphere, perfect for entertaining or relaxing with family. Enjoy added privacy with no direct neighbors at the back, creating a peaceful and serene setting. Upstairs, you'll find four generously sized bedrooms and two full bathrooms, offering ample space and comfort for a growing family. The home also features a convenient side entrance to the basement ideal for future development or in-law potential. Additional highlights include a newly installed stamped concrete driveway, a double car garage, a well-kept exterior that enhances curb appeal closer to highly rated schools, shopping and highways. Don't miss the opportunity to own this exceptional home in a highly desirable location! (id:60365)
B - 28 Ashland Avenue
Hamilton, Ontario
Welcome to 28 Ashland Ave, a great 1 bedroom basement rental in a great location! This rental unit is being recently renovated with a brand new kitchen and many other upgrades, so it will be like new for you to enjoy.! Located in the heart of Hamilton Mountain, close to bus stops, schools, parks, hospital, hwy and access to downtown! The perfect combination of location, rental value and modern finishes, just move in and enjoy! Looking for amazing tenants to call this place home, 50% share of the utilities, no backyard use or driveway use. (id:60365)
47 Southwood Crescent
Haldimand, Ontario
Stunning two storey home in extremely desired Caledonia neighbourhood offers 4 bedrooms upstairs plus one in the basement - with potential in-law/rental unit in the lower level. Built in 2011, offers over 3600sqft of total living space, this home is an entertainers dream! Main floor features 9ft ceilings, gas fireplace, crown molding and LED lighting, tiled and hardwood floors with a mud room offering closet space and laundry. Luxurious open concept design featuring a kitchen finished in antique white. Dining room has a sliding door access to a beautiful custom-built composite deck with upgraded railings overlooking a gorgeous, landscaped backyard with armor stones, artificial no maintenance turf grass, irrigation system throughout the property. (RAINBIRD). Backyard has unique grading offering two levels with exposed aggregate concrete. Second level offers 4 bedrooms and 2baths.Large luxurious primary bedroom with loads of room to spread out & relax. A large walk-in closet and ensuite featuring a soaker tub and shower. 3 additional bedrooms with a full bathroom complete the upstairs. Make your way downstairs to find a stunning large recreation room with built in wiring for your surround sound system and pot lighting. This lower level offers a very rare and sought-after walk out basement, high ceilings, functional kitchenette tucked into one of the closets, a full 3 piece bath and a bedroom - ready for that extra living unit that so many families need! Asphalt driveway for 4 cars, two car attached garage - its oozing with curb appeal. But the best part is - the neighbourhood is its own amazing community where families care and look out for eachother. Come, live on Southwood Crescent, and enjoy the peace and quiet! (id:60365)
58 Hickey Lane
Kawartha Lakes, Ontario
Welcome to 58 Hickey Lane in Lindsay, a brand-new, never-lived-in corner townhouse perfectly positioned near the scenic Scugog River and surrounded by nature, parks, and picturesque hiking trails. This modern home offers 3 spacious bedrooms and 3 bathrooms, featuring a bright, open-concept main floor filled with natural light, brand-new stainless steel appliances including a dishwasher, convenient second-floor laundry, and a carpet-free design for easy maintenance. The primary bedroom boasts a 4-piece ensuite and a large walk-in closet, while direct access to the backyard makes it ideal for children, pets, and outdoor gatherings. With parking for two vehicles (garage plus driveway), visitor parking right in front, and a location just minutes from amenities, 5 minutes to the hospital, and close to Pioneer Park, this home blends comfort, style, and convenience in one beautiful package. (id:60365)
145 Pugh Street
Perth East, Ontario
This 2022 built semi-detached home offers 3 large bedrooms, 2.5 bathrooms, and approximately 1,800 sq. ft. of thoughtfully designed living space. Rare for a semi, you'll enjoy a second-floor laundry room, a private en-suite, and a walk-in closet in the primary bedroom. The bright, inviting main floor features a walkout to your private, fenced backyard with no rear neighbours. The basement offers endless potential, whether as a family room or future secondary suite, featuring tall ceilings, a separate entrance, oversized windows, and a layout designed for comfort and flexibility. With the main mechanical room smartly positioned in the garage, the basement layout remains open and functional, while allowing for easy separation of utilities. Located in Milverton, you'll enjoy small-town charm with everyday conveniences just minutes away, including schools, shops, and parks, along with the perfect balance of rural peace and easy access to nearby cities. (id:60365)













