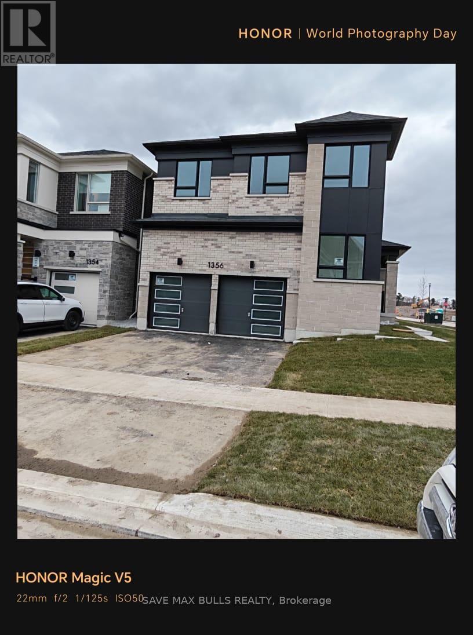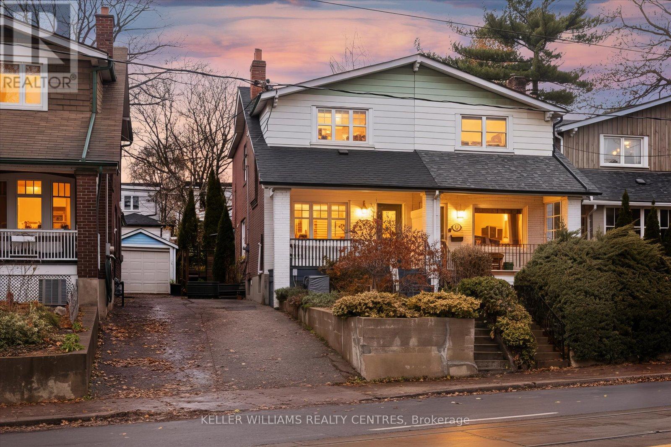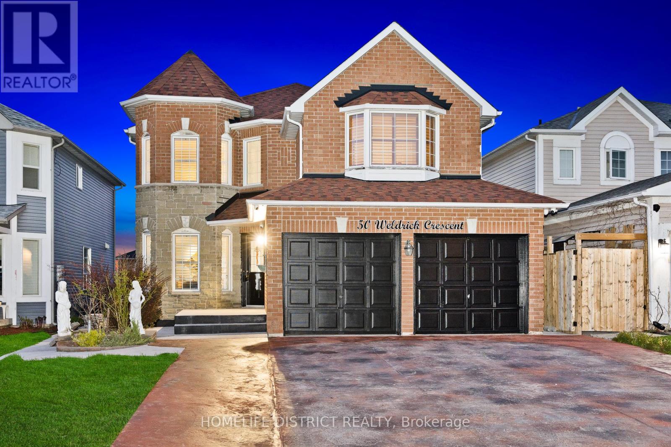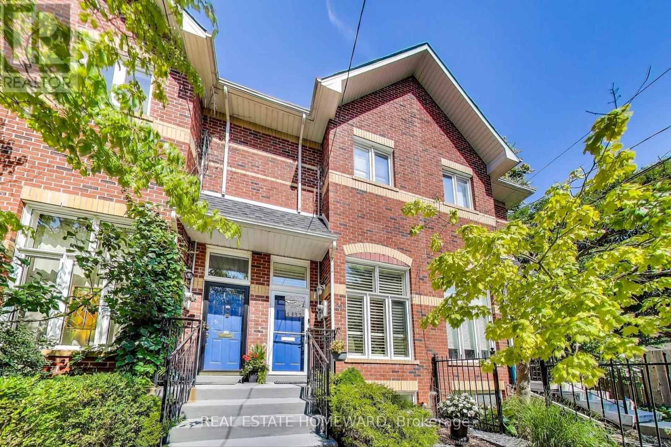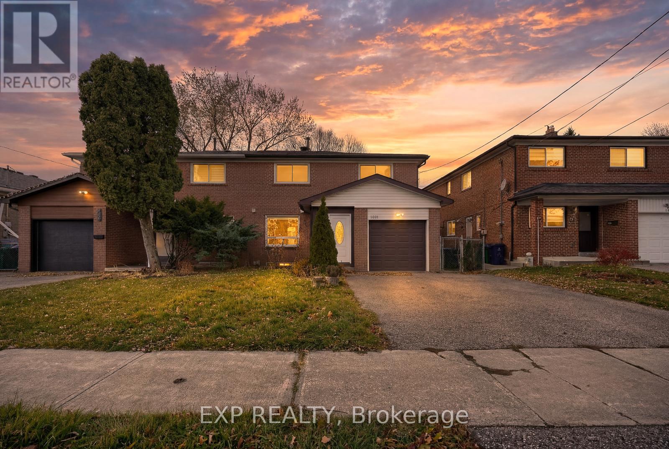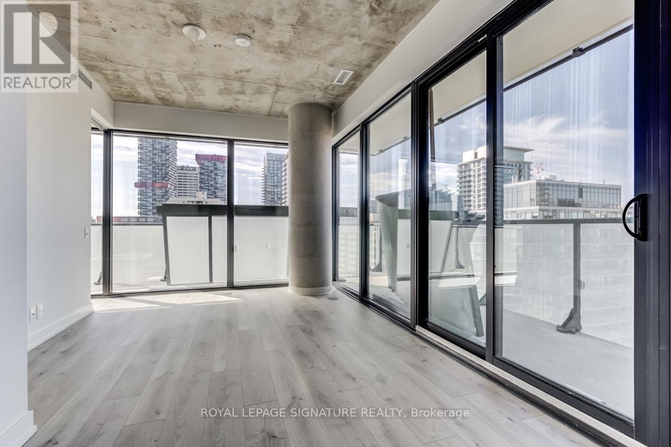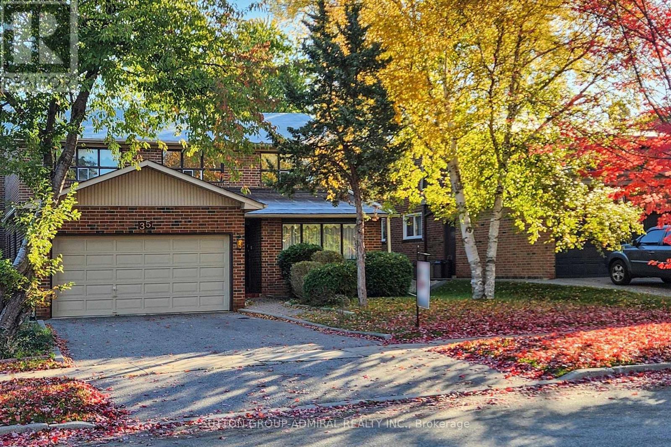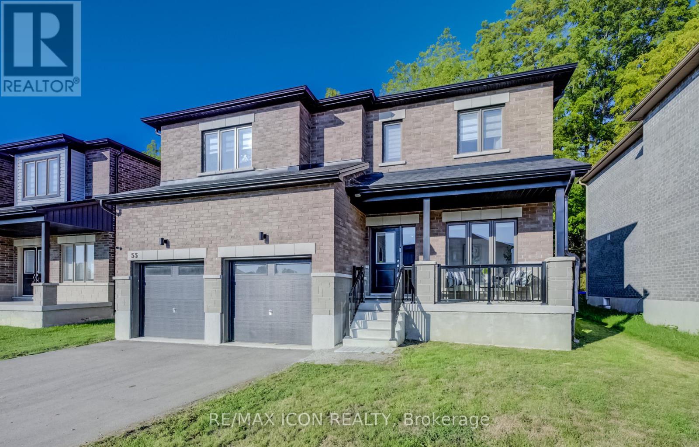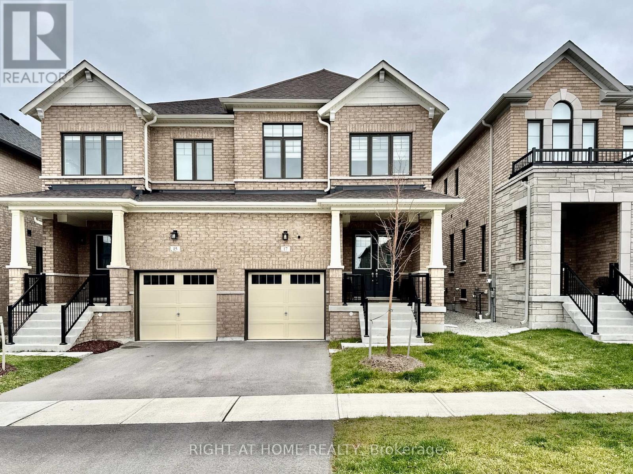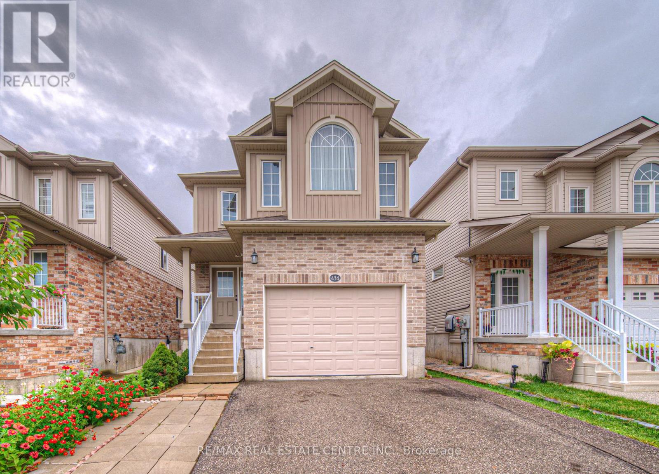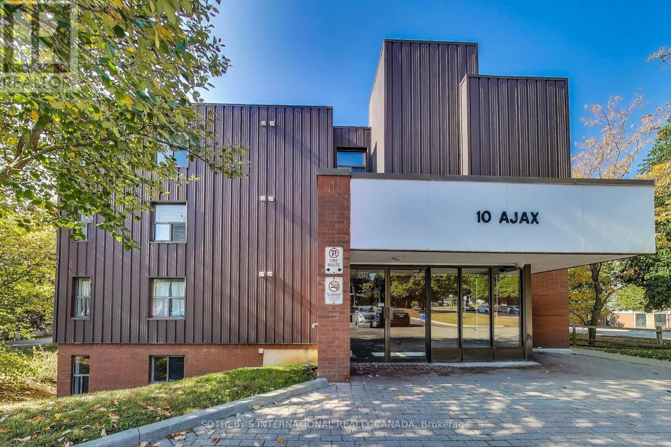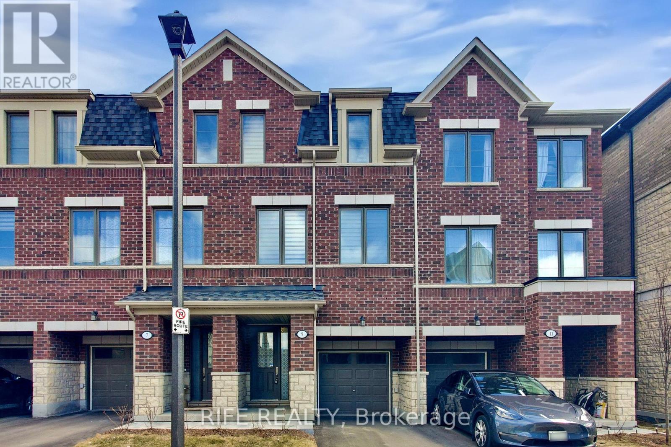1356 Glamorgan Manor
Pickering, Ontario
Brand New Beautiful Detached Home. This Never-Lived-In Property Offers Over 2700- Sq. Ft. Of Modern Living Space. Features 4 Spacious Bedrooms And 3 Bathrooms, Including A Luxurious Primary Ensuite And Walk-In Closet. Bright and Open-Concept Main Floor. Cabinetry, Branded Appliances, And A Large Island Overlooking The Dining And Living Areas. Large Windows That Fill The Home With Natural Light. Located In A Family-Friendly Community Close To Parks, Trails, Schools, And Major Amenities - (id:60365)
1780 Gerrard Street E
Toronto, Ontario
Offers anytime - Beautifully updated semi in the heart of the Upper Beaches, perfectly positioned steps from Bowmore School and expansive neighbourhood parks. This bright and inviting home blends timeless character with modern finishes, offering a rare combination of space, style, and location.The main level features rich hardwood floors, oversized windows, elegant principal rooms, and a renovated, enlarged chef-inspired kitchen with upgraded cabinetry, stainless steel appliances, gas range, generous prep space, and a walk-out to the patio and backyard. Ideal for both entertaining and everyday family living.The upper level offers three full-size bedrooms with great closets, natural light, and warm hardwood throughout. The refreshed lower level provides exceptional flexibility, complete with a stylish full bath, bright living area, separate rear entrance, and rough-ins for a future kitchen-a perfect setup for an in-law suite, teen retreat, home office, or studio.Set on an extra-deep 135' lot, the backyard is an unexpected luxury: lush, private, beautifully landscaped, and designed for year-round enjoyment. Mature gardens, ample green space, and a relaxing hot tub create a true urban retreat rarely found in this pocket.Additional features include parking for 2 cars, updated finishes, and unbeatable access to top-rated Bowmore School, Fairmount & East Toronto parks, transit, cafés, shops, and vibrant local amenities. A wonderfully maintained home in one of the east end's most desirable communities. (id:60365)
50 Weldrick Crescent
Clarington, Ontario
Beautifully maintained 4-bedroom, 4-bathroom detached 2-storey home. Freshly painted with hardwood floors throughout. Bright family room featuring a gas fireplace. Eat-in kitchen with walkout to upper deck ideal for entertaining. Primary bedroom boasts a walk-in closet and a 4-piece ensuite with a separate glass shower. Main floor laundry/mudroom with convenient garage access. Recently finished basement with 2+1 bedrooms, a 3-piece washroom, and great potential for in-law or rental suite. Located close to all amenities and highways. Extras: Fridge, stove, built-in hood, built-in microwave, washer/dryer, dishwasher, central A/CAND SECURITY CAMARA. (id:60365)
257 Milan Street
Toronto, Ontario
*Freehold all brick Victorian style 2-storey townhouse built in 2000 in South Cabbagetown* Over 1,300 s.f of living space. Dramatic living room with 12 foot cathedral ceiling, extra tall windows beaming in West facing sun; ambient electric Fireplace. Renovated kitchen 2023 with high gloss white cabinets and Caesar stone countertops, double deep sinks. Extra pantry cabinets in kitchen with pull-out drawers. Sliding glass doors to deck featuring gas line hookup for BBQ and retractable awning. Real oak hardwood floors & staircases. Skylight over staircase. 2nd flr Bath reno'd in 2019 with heated flooring. Above grade window in basement, this finished space could be used as: a 3rd bedroom, home office, gym or media room with ensuite 3 piece bathroom. Bsmt bathroom vanity was updated in 2023. Primary fits King size bed. Wall-to-wall mirrored closets with organizers in both bedrooms. Direct indoor access to built-in garage with tons of extra storage. Central vacuum. Groove to your music with 4 built-in ceiling speakers in LR & DR. Lots of hidden storage behind F/P & off bsmt bath. Built with the highest standards using 8 inch concrete block party wall construction. Located 3 minutes to DVP, 10 minute walk to /Dundas subway Eaton Centre and soon new subway stop at Moss Park. Low maintenance, meticulously maintained downtown house without the fees of a condo! Turn-key, move-in ready! Motivated Seller, bring all Offers! (id:60365)
# Upper - 109 Fontainbleau Drive
Toronto, Ontario
5 Elite Picks! Here Are 5 Reasons To Rent The Main Floor And Second Floor Of This Beautifully Renovated, Freshly Painted, 2-Storey Semi-Detached Boasting 1566 Sq Feet, 4 Bed, 3 Bath, 2-Car Parking, In Newtonbrook West, North York - Most Sought-After Neighborhood!. 1) This Family Home Is Strategically Located At The Yonge And Steeles And Combines Style And Convenience With Nearby Amenities. 2) Enjoy The Open Concept Layout With Gleaming Wide Plank Floors And A Stunning Fully Fenced Backyard 3) A Stunning Renovated Kitchen Equipped With Stainless Steel Appliances, Quartz Countertops, A Tile Backsplash, And Ample Counter And Immaculate Cabinetry. 4) The House Features 4 Spacious Bedrooms And 3 Modern Washrooms For Ample Living Space. 5) Hardwood Flooring And Pot Lights Throughout The Main Areas. Prime Location Near Centerpoint Mall, Canadian Tire, And Finch Subway Station For Easy Access To Top-Rated Schools, Shopping, Dining, And Transit, Providing A Blend Of Luxury And Convenience. A Warm And Inviting Home For A Small Family Only, Clean Caring Reliable And An AAA+ Tenant! **EXTRAS** **AAA Clients Having 700+ Credit Score. Landlord May Interview Tenant. Any False Misrepresentation Will Be Reported. Tenant Responsible For Lawn Maintenance. 70% of the Utilities To Be Paid By The Tenant. Upper Floors Only. Available Immediately. (id:60365)
2003 - 161 Roehampton Avenue
Toronto, Ontario
Welcome to 161 Roehampton Avenue - A stunning northwest-facing corner unit in one of Midtown Toronto's most dynamic communities! Enjoy an open-concept layout, floor-to-ceiling windows, anda wraparound balcony with unobstructed skyline views. This bright 1-bedroom suite features luxury finishes, brand-new flooring, and sleek integrated appliances. Located just steps from Yonge & Eglinton - subway access, groceries, cafes, and top dining options are at your doorstep. Ideal for professionals seeking a vibrant and connected lifestyle. (id:60365)
35 Nevada Avenue
Toronto, Ontario
Welcome to this spacious, well-designed 4-bedroom home in one of North York's most sought-after neighbourhoods, offering excellent bones and strong future potential. Enjoy generous principal rooms, a bright open living/dining area, a large family room, and a sunny eat-in kitchen overlooking a pool-sized backyard. The main floor also features a private office that can convert to a 5th bedroom and a convenient laundry room with side-door access. Enter through solid wood double doors into a soaring 16+ ft foyer with an elegant wood staircase. Hardwood parquet flooring runs through most of the main and upper levels. The huge, partially finished basement includes a large rec room, 4-piece bath, and ample storage, with potential for a 2- or even 3-unit conversion. A rare opportunity for families or investors in a prime location near top schools, parks, shopping, and transit. Bring your vision and make it your own! (id:60365)
55 Tulip Crescent
Norfolk, Ontario
Welcome to this spacious and thoughtfully designed five-bedroom, four-bathroom home, offering over 2,700 sq. ft of above-grade living space plus 1,104 sq. ft below grade in a desirable family-friendly neighbourhood just 15 minutes from the beaches of Port Dover and 5 minutes to Fanshawe College campus. From the moment you step inside, you are greeted with quality finishes, including engineered hardwood flooring, quartz countertops, smooth ceilings on the main floor, and ceramic tile in the foyer, all combining to create a refined yet welcoming atmosphere. The open concept main floor has been designed with both comfort and functionality in mind. A bright, modern kitchen offers ample cabinetry, sleek quartz countertops, and generous storage, making it ideal for both everyday living and entertaining. The adjoining dining area provides the perfect setting for family meals or gatherings with friends, while the spacious living room, highlighted by large windows, lets natural light pour in, creating a warm, inviting environment. Upstairs, the thoughtful layout continues with five well-proportioned bedrooms. Two of these bedrooms feature en-suite bathrooms, providing convenience and privacy for family members or guests. The primary suite offers a retreat-like setting with its own ensuite bath, while the additional bedrooms are versatile enough to accommodate children, guests, or even a dedicated home office. A second-floor laundry room enhances daily living. The lower level presents a blank canvas for future customization, and with 1,104 sq. ft to work with, you can envision a recreation room, home gym, or additional living space. Set on a quiet crescent, this home offers a safe, peaceful environment while remaining close to excellent schools, parks, trails, shopping, and other local amenities. Combining space, quality, and practicality, this property is perfectly suited for a growing family ready to settle into a home that meets their needs today and for years to come. (id:60365)
17 Periwinkle Road
Springwater, Ontario
This stunning, nearly-new home in the desirable Midhurst Valley neighbourhood offers plenty of space and modern features. The main floor welcomes you with beautiful solid hardwood floors, a cozy fireplace, and stylish zebra blinds throughout. The chef-inspired kitchen is equipped with stainless steel appliances and ample storage. Upstairs, the spacious primary bedroom boasts a luxurious 5-piece ensuite and walk-in closet, while two additional bedrooms offer plenty of natural light. The upstairs laundry adds convenience, and the fully finished basement, accessible through the garage, features a modern kitchen, pot lights, and its own laundry. Ideal as an in-law suite or a teenagers own space! This home has everything you need! Can come furnished if you'd like. Available immediately. (id:60365)
434 Woodbine Avenue
Kitchener, Ontario
Welcome to 434 Woodbine Avenue, a beautifully maintained, family home offering over 2,800 sq. ft. of living space with North-East facing in the highly sought-after Huron community. This 4+2 bedroom, 4.5-bathroom home features a recently updated main floor with elegant hardwood flooring, updated baseboards, modern pot lights, upgraded light fixtures, and a fresh coat of paint that enhances the homes natural brightness. Thoughtfully designed for family living, The Main Floor With Spacious Living rooms And Family Room/Dinning Room (optional) & Breakfast Area!! Kitchen Is Equipped With Quartz Countertop & S/S Appliances!! The Best feature of this home is, it includes two primary bedrooms, each with its own full ensuite, and two additional spacious bedrooms that share a third full bathoffering comfort and privacy for everyone. The fully finished basement includes a separate entrance through the garage and features 2 bedrooms, has potential in-law suite or for multi-generational living. An oversized single-car garage and a double driveway provide ample parking for up to three vehicles. Conveniently located just a few hundred meters from both public and Catholic elementary schools and huron Heights high school, and within a short distance to Longos, Shoppers Drug Mart, banks, restaurants, and more. Enjoy access to the areas largest recreational Schlegel park just 2 km away, with a brand-new multiplex and indoor pool facility currently under construction. With its spacious layout, unbeatable location, and move-in-ready condition, this home checks all the boxes. Dont miss outschedule your private showing today! (id:60365)
104 - 10 Ajax Street
Guelph, Ontario
Large and spacious open concept two bedroom 1069 sqft West exposure furnished unit available from 1 November in a quiet building close to Guelph University. Ready to move in and make it your own. Primary bedroom with walk in closet. Comes with a surface parking space and all furniture as seen in the unit. Close to Sleeman Park, Playground and G2G intracommunity bike trail. Walkable to No Frills and other shops, city bus is close by.S tudents welcome with solid Ontario guarantors. (id:60365)
9 Bretlon Street
Brampton, Ontario
Modern 3+1 Bedroom Freehold Townhome in Prestigious Brampton East! Beautifully maintained, sun-filled 2-year-new townhome backing onto green space. Features 3 spacious bedrooms plus a versatile ground-floor room-ideal as a 4th bedroom, home office, or recreation area-with walkout to backyard and direct garage access.Main level boasts a bright open-concept living and dining area with 9-ft ceilings and an upgraded modern kitchen with stainless steel appliances. Primary suite includes a 4-piece ensuite and private balcony.Fantastic location near Claireville Conservation Area, Gore Meadows Community Centre (gym, pool, skating, camps), library, transit, restaurants, shops, grocery stores, and banks. Just minutes to Hwy 427 and Bramalea City Centre. (id:60365)

