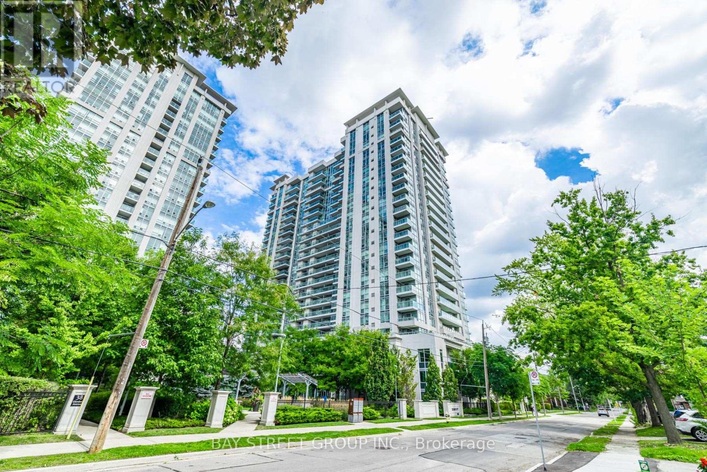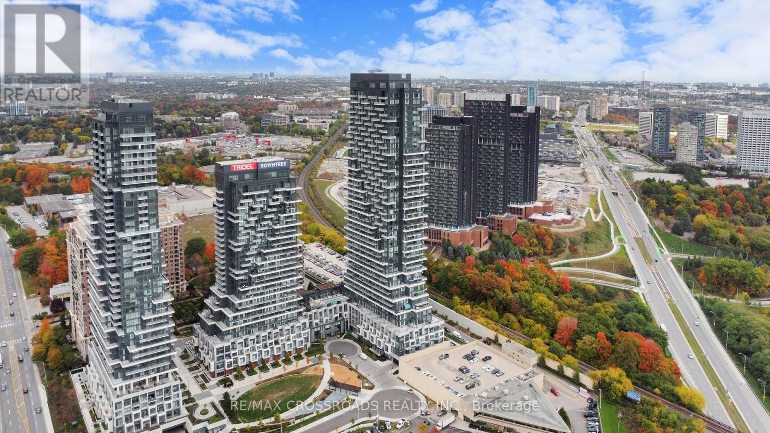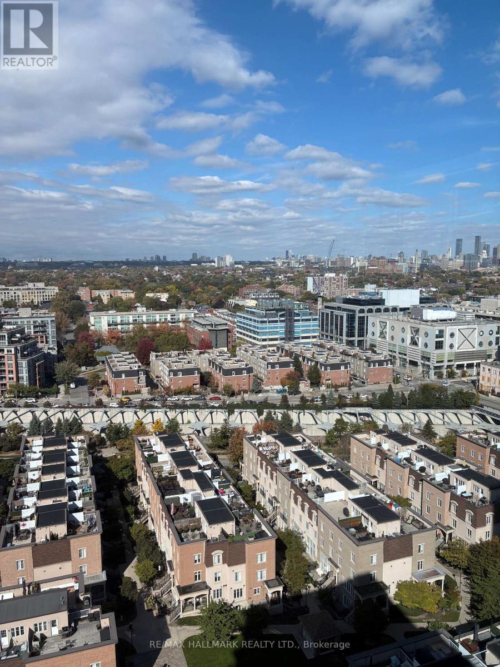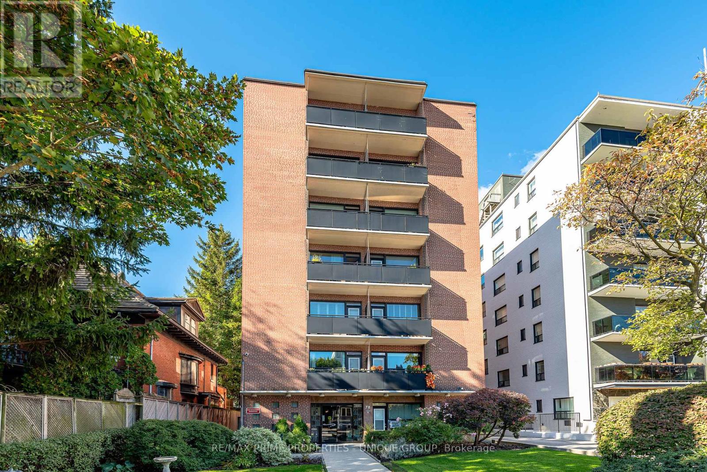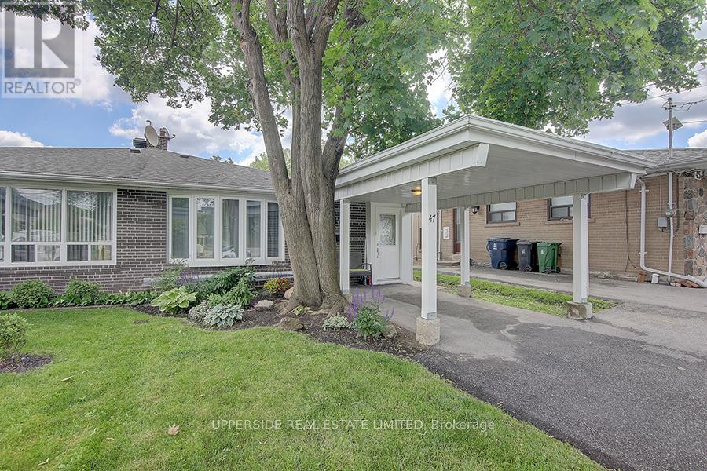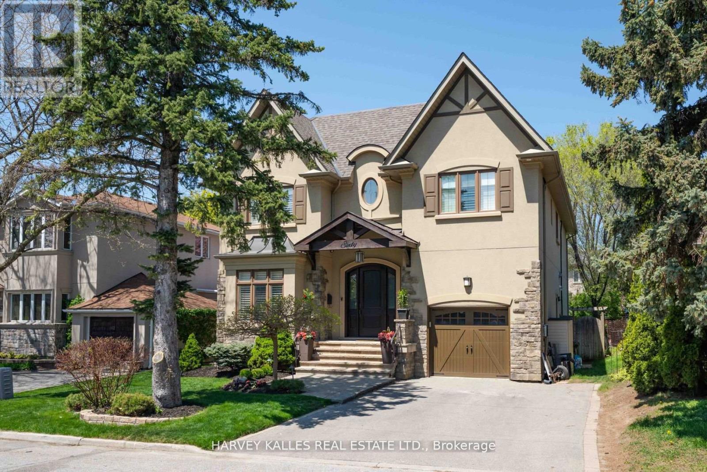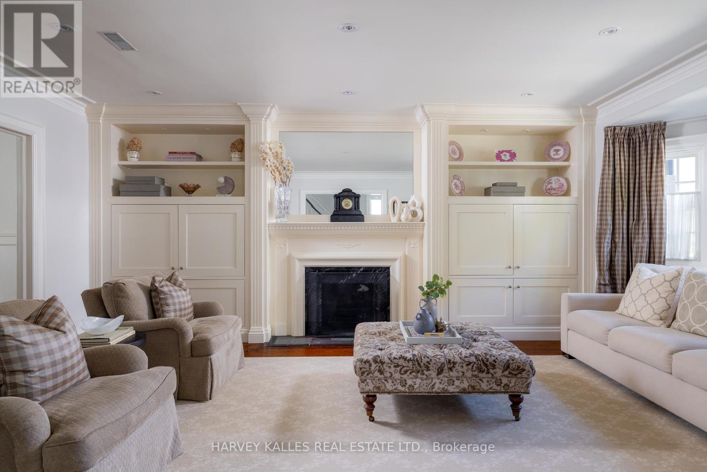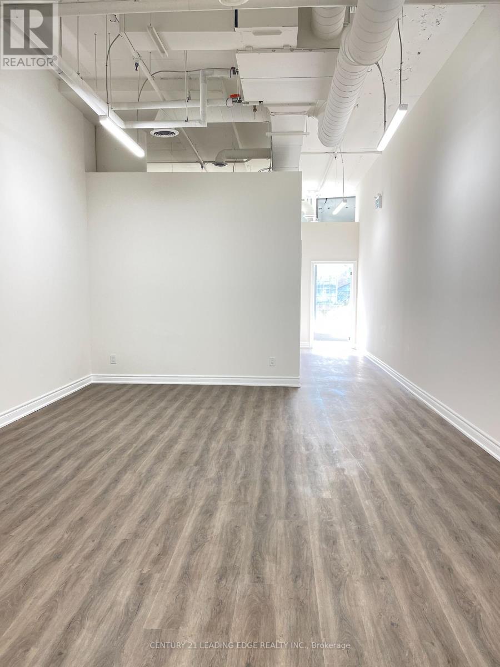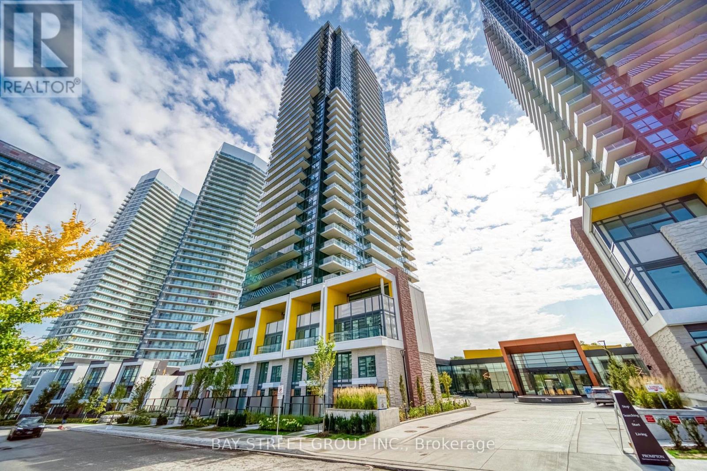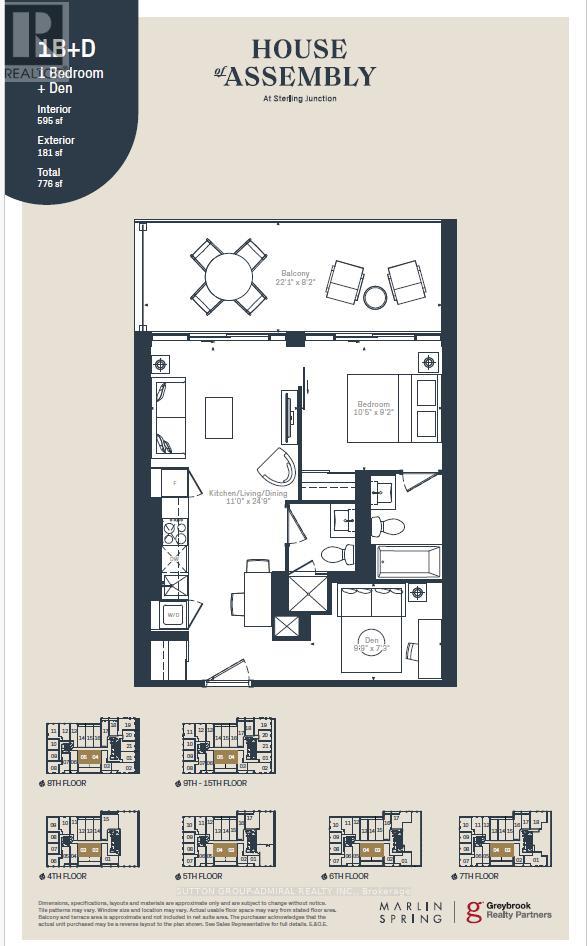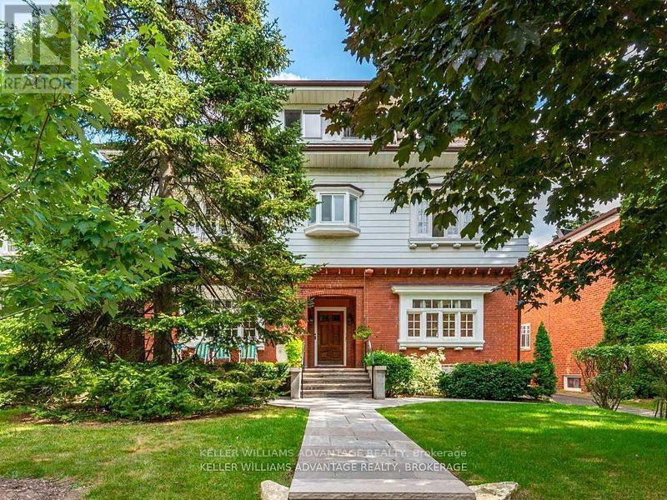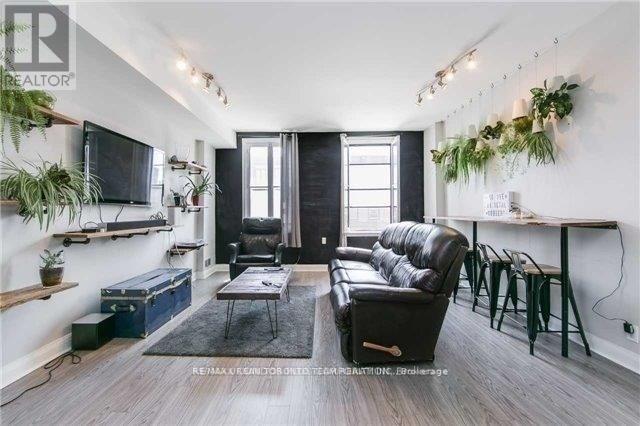810 - 17 Anndale Drive
Toronto, Ontario
Spacious 2 Bedrooms & 2 Bathrooms Unit In Savvy Condo By Menkes. Nestled in the sought-after Willowdale East neighborhood. Balcony With Unobstructed East View, 9' Ceiling, Lots of Natural Lights. Modern Kitchen With Granite Counter Top and Ceramic backsplash. Laminated Wood Floor Thru-Out. Enjoy top-notch amenities: 24-hour concierge, indoor pool, gym, sauna, party room, and outdoor lounge. Premium Location: Steps To Ttc Subway (2 lines), Major Grocery Stores, Banks, Numerous Restaurants And Cafe, Yonge Sheppard Centre, Everything You Need For Convenient Condo Life! Short Drive To 401 & Steps To Subway Connects You To Entire Toronto! Including 1 Parking And 1 Locker. (id:60365)
4210 - 30 Inn On The Park Drive
Toronto, Ontario
Tridel Built | Luxury Condo Living in the SkyExperience refined urban living at its finest in this remarkable corner suite located on the 42nd floor of Inn On The Park. Enjoy unobstructed panoramic southwest views of the downtown skyline and lush surrounding parks the perfect setting to take in fall colours and breathtaking sunsets while enjoying your evening coffee.This 2-bedroom, 2-bathroom residence features a well-designed split-bedroom layout, offering both privacy and functionality. Elegant details include 9-foot ceilings, quartz countertops, a modern kitchen island, premium finishes throughout, a custom primary closet organizer, in-suite laundry, a private balcony, and dedicated parking.Ideally situated within a Tridel-built community, youll be surrounded by beautiful green spaces, fine dining, and shopping options, with easy access to transit and major highways for seamless city living.Dont miss the opportunity to see this exceptional view from above a perfect combination of luxury, comfort, and location. (id:60365)
2003 - 55 East Liberty Street
Toronto, Ontario
Modernized, Sunny & Spacious Liberty Village 2 Bedroom & Den Suite! Lots of Light Coming In Through Floor To Ceiling Windows. Ample Storage in Updated Kitchen W. Built-In Pantry & Centre Island W. Quartz Counter. Good Dining & Living Space Leading to Open Balcony: Great For Entertaining! Large Primary Bedroom W. 3 Piece Ensuite & Proper Second Bedroom. Bright, Open Concept Den: Perfect For Sitting Area or Office Space. Parking Spot . Close to Transit & Downtown Core. GO Station Nearby. Steps to Cafes, Restaurants, Shops, Pubs, 24 Hour Metro & Banks. Take Advantage of Building Amenities: Pool, Rooftop Area, Party Rm, Guest Suites, Gym & More. Walk To The Lake, BMO Field & Many Other Area Amenities. (id:60365)
303 - 78 Warren Road
Toronto, Ontario
Where Forest Hill meets Casa Loma! Steps to the St. Clair streetcar, walk to Forest Hill Village, Nordheimer Ravine, Loblaws, St. Clair West Subway Station, Winston Churchill Park and Timothy Eaton Memorial Church. Spacious, and quiet south facing 1 bedroom, 1 bathroom suite overlooking the mature neighbourhood trees. Open concept living and dining room, large primary bedroom, efficient galley kitchen, open balcony, four piece washroom. This is a co-ownership building (not a co-op.) No Board approval required. Maintenance fee includes property tax and laundry. (id:60365)
47 Bessarion Road
Toronto, Ontario
Welcome to a sought after Bayview Village property**This updated and well kept semi won't disappoint: ample amount of space and levels, fully finished basement apartment with a separate entrance that can be rented or used as in-law suite**Painted in neutral tones, open concept home with soaring 9ft ceiling, pot lights and a large bay window on main**Stainless Steel appliances and granite counters in kitchen**Separate main floor Laundry**Lots of Light** Private Backyard**This could be your ideal live-in and rent option or turn key rental solution with the option to buy it furnished** Steps to subway, 401 and 404, Bayview Village Mall, YMCA**Earl Haig School Zone!**Walking distance to a new community centre and Bessarion subway station** Location that is super convenient and will always be desirable! (id:60365)
60 Mcgillivray Avenue
Toronto, Ontario
Rarely does a residence of this scale and character come to market. Set on an exceptional 50 ft lot, this custom-built home by Haddington Developments blends timeless design with modern comforts, creating a backdrop for family traditions to flourish. With 5 bedrooms upstairs plus a 6th on the lower level, and 5 well-appointed bathrooms, the layout is designed for families of all sizes. The main floor welcomes you with a sunlit foyer and soaring double-height ceilings, leading to a private office and a dining room fit for holiday gatherings. At its heart, the chefs kitchen with premium appliances and a central island opens to a bright eat-in breakfast area and family room - spaces meant for everyday connection. Multiple walkouts extend to the backyard, where a large deck with gas BBQ line, hot tub, and lush green space set the stage for celebrations and quiet evenings alike. A full mudroom with laundry and direct garage and side door access ensures day-to-day practicality on the main floor. Upstairs, the primary suite is a serene retreat with a spa-like 6-piece ensuite, complete with a steam shower, and a walk-in closet. 4 additional bedrooms, each with adjoining bathrooms, offer comfort and convenience. The lower level extends the homes versatility with a recreation and games room/gym, 6th bedroom, and ample storage - ideal for guests, a nanny suite, or growing children. Perfectly positioned on the most desirable block of Mcgillivray Ave., this home enjoys a peaceful, family-friendly setting with no through traffic. Nearby are top schools, parks, Avenue Road shops, dining, and transit. A rare combination of craftsmanship, space, and location, this is more than a home - it's where family traditions begin. (id:60365)
115 Wembley Road
Toronto, Ontario
Welcome to 115 Wembley Rd - Nestled in the heart of the Upper Village, one of Toronto's most sought-after neighbourhoods, this beautifully maintained residence offers timeless charm, modern comforts, and an unbeatable location at the end of a quiet cul-de-sac. Step inside to the sun-filled principle rooms, featuring hardwood floors, crown moulding throughout the living room, and large windows overlooking the lush front garden. Wonderful entertainment space to host family and friends, or simply cozy up to the fireplace with a book on a cool evening. The spacious eat-in kitchen boasts stainless steel appliances, ample storage, and a cozy breakfast area ideal for casual family meals or morning coffee. The sunken family room provides a comfortable retreat with direct walkout to a private, maintenance-free backyard oasis complete with deck, hot tub, and mature trees, perfect for hosting friends or relaxing under the stars. Upstairs, you'll find three generously sized bedrooms and two full bathrooms. The primary suite includes a walk-in closet and a contemporary 3-piece ensuite designed by Tara Fingold Interiors. The finished basement features a second family room, 4-piece bath, and a large pantry/storage area. Enjoy the convenience of being just steps to the subway, and minutes to local parks, shops, dining, and top-tier schools, including West Preparatory Jr PS, Forest Hill Jr & Sr PS, and Forest Hill CI. Also close to several prestigious private schools.115 Wembley Road is more than just an address its a place to call home. Don't miss this rare opportunity to make this Forest Hill gem yours. (id:60365)
223 - 15 Wellesley Street W
Toronto, Ontario
Unique Office Opportunity In The Podium Of A Gleaming New Downtown High-Rise Development, Right In The Heart Of The City. Steps To Subway And Yonge/Bay/Bloor/Yorkville. Exclusive Lobby, Elevator, And Washrooms For The Commercial Occupants' Use. Pay Parking Available In Building. The Landlord just finished the renovations for three small rooms and a water bar. (id:60365)
3909 - 95 Mcmahon Drive
Toronto, Ontario
Experience refined living at Seasons Condos by Concord in North York. This east-facing unit offers 850 sq. ft. of modern interiors plus a 138 sq. ft. balcony, highlighted by 9-ft ceilings and floor-to-ceiling windows that fill the space with natural light. The kitchen is equipped with Miele appliances and quartz countertops, while the bathroom features elegant designer finishes. The bedroom includes custom closets and roller blinds, combining style and function.Located just steps from Bessarion Subway, youll enjoy quick access to an 8-acre park, shopping, and dining in one of North Yorks most desirable communities.Residents enjoy a full range of amenities, including an indoor pool, party room, meeting room, tennis court, recreation room, media room, , visitor parking , concierge, gym, guest suites, bike storage, sauna and a car wash. Please note that the condo is currently listed as unfurnished. However, a fully furnished option is also available upon request, with rental price adjusted accordingly based on furnishings and lease term. (id:60365)
1204 - 181 Sterling Road
Toronto, Ontario
Welcome to House of Assembly at Sterling Junction, one of Toronto's most exciting communities. This brand-new, spacious one-bedroom plus den suite offers a functional layout with high ceilings, modern finishes and floor-to-ceiling windows that fill the space with natural light. The sleek kitchen features built-in appliances and quartz countertop, while the den offers a flexible space that's perfect for a home office, studio or guest retreat, designed to suit your modern lifestyle. Step into one of a kind balcony with panoramic views of the downtown skyline, CN tower, and Lake Ontario, A truly rare feature in the building. Enjoy premium building amenities including a fitness centre, yoga studio, rooftop terrace and pet park, pet spa on the main floor, co-working lounge, and concierge. A locker is included for the tenant's exclusive use. Steps to the subway, UP Express, Bloor Go. Just minutes to the Junction, Roncesvalles, and High Park. Community vibes include cafes, breweries, restaurants and more. Experience contemporary city living redefined. (id:60365)
2nd Floor Unit 3 - 347 Walmer Road
Toronto, Ontario
Welcome to this beautifully updated, bright and spacious 1-Bedroom apartment in a stately, quiet Casa Loma Manor Home. Located on a peaceful dead-end street, this second-floor suite combines classic character with modern comfort and offers bright, generous rooms, great closet space and a peaceful atmosphere. New windows throughout. The Kitchen is Newly Remodeled with quartz countertops, white shaker cabinetry and a gas stove, perfect for anyone who enjoys cooking. The Renovated Bathroom features a fresh contemporary design with an illuminated mirror and an upgraded shower. A small bonus room is ideal for a home office, creative nook or large walk-in closet. Enjoy the large private backyard -- a rare oasis so close to the city! Includes Utilities and Parking! Shared Laundry is available for $25/month. Located just steps from Casa Loma and the amazing shops, restaurants and boutiques of Forest Hill Village as well as parks, places of worship and TTC. This suite is ideal for someone seeking a quiet, refined home in a beautiful neighbourhood surrounded by like-minded professionals. No Smokers. No Pets. Garage space is available for $100/month. (id:60365)
398 King Street E
Toronto, Ontario
Welcome to 398 King, where charm, space, and modern living converge in this beautifully appointed two-storey, two-bedroom apartment. Nestled above street level, this impressive unit boasts soaring lofty ceilings that flood the space with natural light, enhancing the open and airy feel throughout.The residence features a sleek, contemporary kitchen equipped with modern appliances and finishes, perfect for home chefs and entertainers alike. The stylishly updated bathroom complements the overall aesthetic, offering comfort and functionality in equal measure.Upstairs, retreat to the private rooftop deck, your own urban oasis ideal for morning coffee, evening lounging, or entertaining under the starsall while enjoying scenic views of the city skyline.Located just steps from the TTC, boutique shops, cafes, restaurants, and all the essential amenities of this vibrant and sought-after neighbourhood, this home offers the perfect blend of convenience and lifestyle.Additional features include separate hydro and gas meters. Can be furnished or unfurnished. (id:60365)

