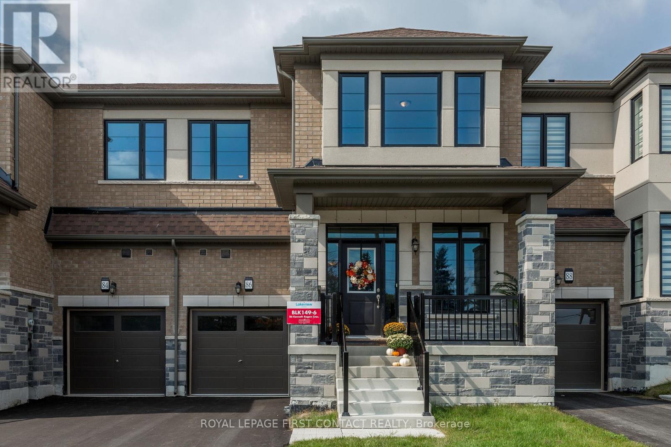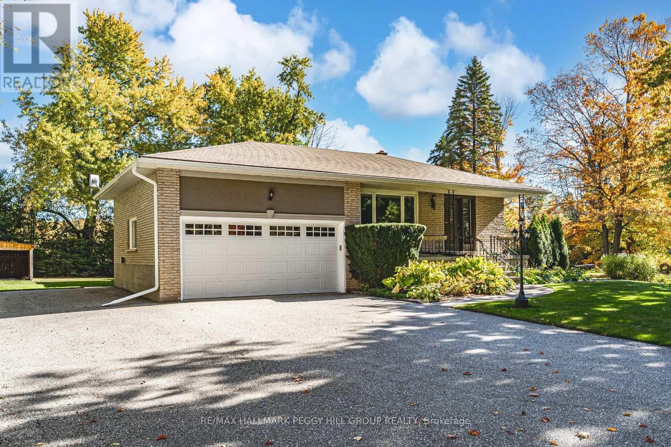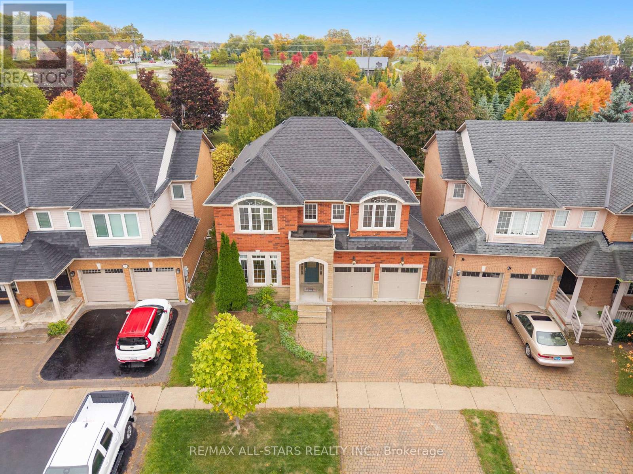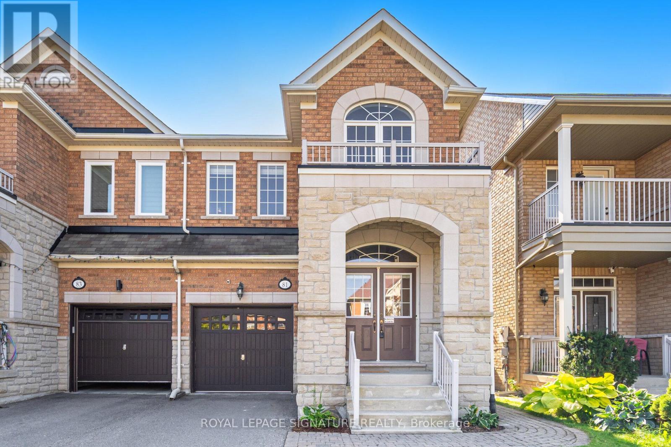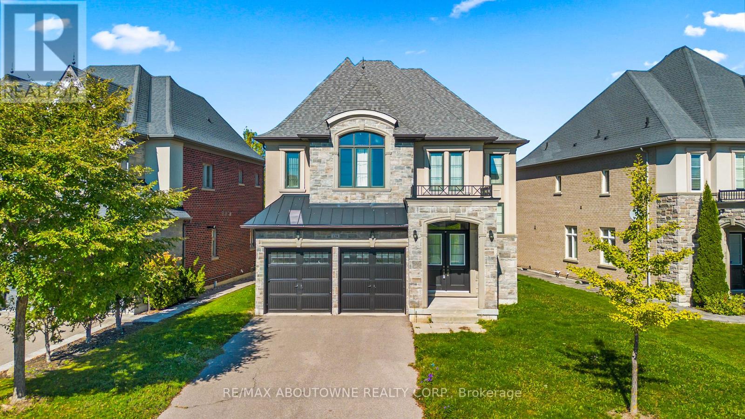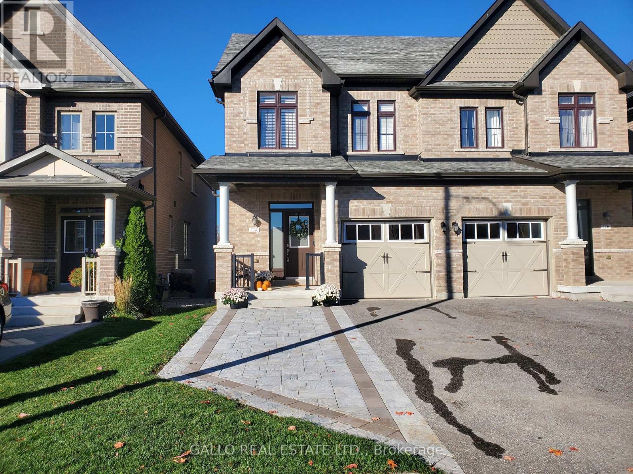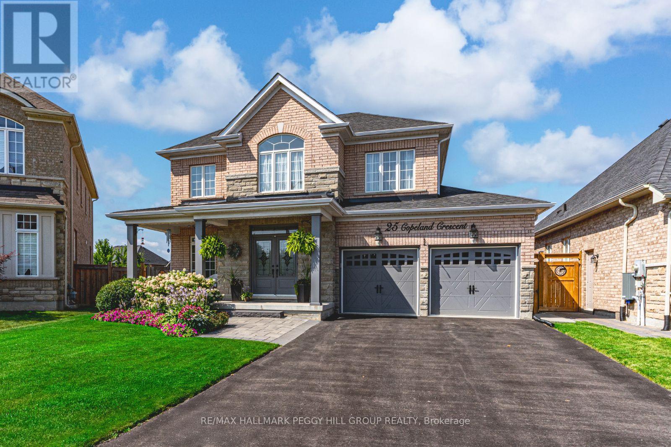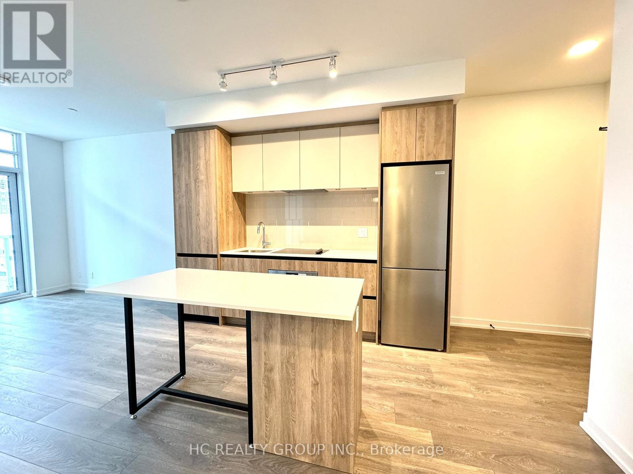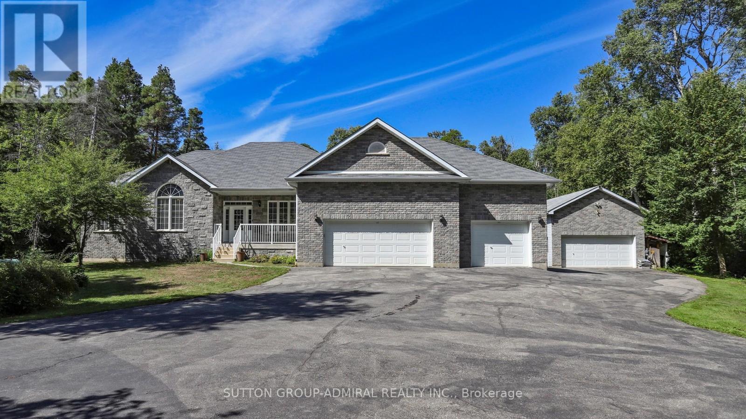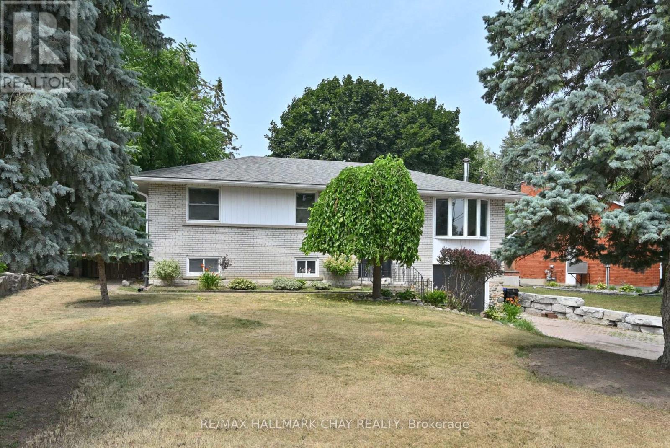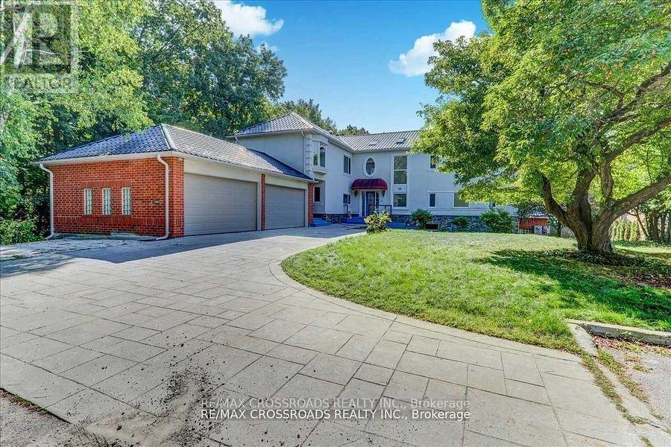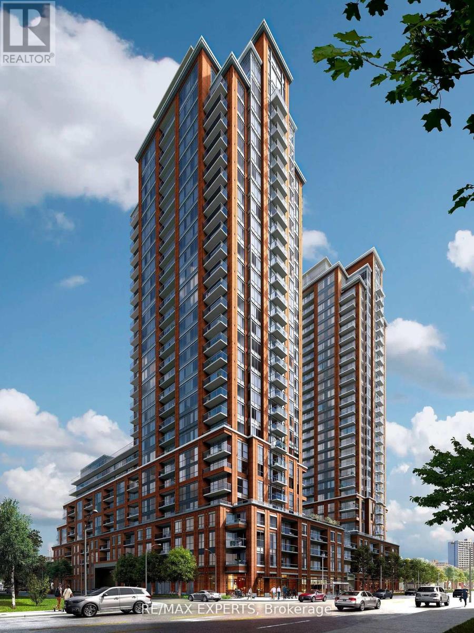86 Kenneth Rogers Crescent
East Gwillimbury, Ontario
Welcome to 86 Kenneth Rogers Crescent, a beautifully crafted one-year-new townhouse offering 2,166 square feet of refined living space. From the moment you step inside, you'll be greeted by an open-concept main floor with premium finishes, 9 ft ceiling, luxury vinyl flooring, built in Napoleon fireplace to name a few. Natural light pours through the large windows, the kitchen flows seamlessly into the living and dining areas, creating an ideal setting for family gatherings. Upstairs, you'll find a thoughtfully designed second level featuring a large laundry room and a grand primary retreat. The primary suite is a true sanctuary with two expansive walk-in closets and a spa-inspired ensuite complete with a freestanding soaker tub, double vanities, and a frameless glass shower an indulgent escape designed for ultimate relaxation. Perfectly situated in a family-friendly and growing community, this home is just minutes from HWY 404, top-rated schools, and local amenities. Adding to the excitement, Queensville will soon welcome its own Living Arts Centre, set to open in 2026, further enhancing the rich cultural and community lifestyle the area has to offer. (id:60365)
5853 Yonge Street
Innisfil, Ontario
EXPERIENCE COUNTRY LIVING WITH BEAUTIFUL MODERN UPDATES ON A PICTURESQUE 1.5-ACRE LOT, FEATURING A DOUBLE CAR HEATED GARAGE, SEPARATE ENTRANCE TO THE LOWER LEVEL, & A SPACIOUS 24' X 12' SHED! Tucked away on over 1.5 acres in Churchill, this 4-level backsplit gives you more than 2,700 sq ft of finished living space, a family room anchored by a wood fireplace, and three patio doors that walk out to freshly built upper and lower decks where the outdoors becomes part of everyday life. A heated double garage with a propane heater, workbenches, inside entry, and a separate basement entrance provides excellent functionality. It is paired with a 24 x 12 ft shed with a concrete floor, loft storage, and dual lean-tos, including one fully enclosed, while the property itself invites nights around the fire pit, home-grown harvests from the vegetable garden, and extra storage in the additional shed. Updates bring peace of mind with hardwood flooring in the living room, modern tile, two fully renovated bathrooms, fresh paint, a newly painted rec room floor, a newer furnace, replaced patio doors, and updated windows and doors. Located just minutes from Innisfil Central P.S., Alcona, Barrie, and Highway 400, this #HomeToStay pairs small-town living with the updates, space, and property buyers dream of. (id:60365)
9 Wood Thrush Avenue
Markham, Ontario
Welcome to 9 Wood Thrush Avenue - a spacious, rarely available 5 bedroom executive home located in Markham's family-friendly, Legacy neighbourhood sitting on a premium , mature, pie-shaped lot backing onto crownland! This meticulously maintained home by the original owner, offers 2,785 square feet of well-designed living space. Just steps away from everyday conveniences-including Longo's, restaurants, retail stores, banks, scenic trails, parks, Markham Stouffville Hospital and easy access to highway 407, this location delivers both comfort and accessibility. The main floor features a bright and spacious open-concept layout with 9-foot ceilings and hardwood flooring throughout the family, living and dining areas. The eat-in kitchen is both functional and inviting, offering a centre island, ample cabinetry and a walk-out to the spacious & private backyard while overlooking a sun-filled and generous family room complete with a cozy gas fireplace . The perfect space for everyday living and guest entertaining. Upstairs, you'll find 5 well-appointed bedrooms, each with its own bathroom access including the oversized primary suite which features a 5-piece ensuite, his-and-hers walk-in closets, and a comfortable sitting area. This is a rare opportunity to own a spacious home on an oversized private lot in one of Markham's most established communities. Ideal for growing families seeking space and convenience in a welcoming neighbourhood atmosphere. Who says you can't have it all?! (id:60365)
81 Paperbark Avenue
Vaughan, Ontario
Welcome To 81 Paperbark Avenue! This Stunning 4-Bedroom, 4-Bath Semi-Detached Home In One Of Vaughans Most Desirable Neighbourhoods Offers The Perfect Blend Of Comfort And Style. Step Inside To A Grand Entrance Featuring Cathedral Ceilings And Elegant Hardwood Flooring Throughout The Main Level. The Spacious, Open-Concept Layout Includes A Bright Eat-In Kitchen With Ample Cabinetry And A Cozy Breakfast Area That Opens To A Private Balcony, Perfect For Morning Coffee Or Family Gatherings. Relax In The Inviting Living Room Complete With A Charming Fireplace. Upstairs, Youll Find A Rare Feature With Three Full Bathrooms On The Second Floor, Providing Exceptional Convenience For Families. The Walk-Out Unspoiled Basement Is Filled With Natural Light And Offers Endless Potential For Future Rental Income Or A Personalized Living Space. Located In A Family-Friendly Community Near Highly Rated Schools, Parks, Playgrounds, And Trails, This Home Is Just Minutes From Vaughan Mills, Cortellucci Vaughan Hospital, And Major Highways 400 And 407 For Easy Commuting. Enjoy Being Close To All Amenities Including Shopping, Restaurants, Rutherford Go Station, And Community Centres Where Everything You Need Is Right At Your Doorstep. (id:60365)
129 Robert Berry Crescent
King, Ontario
Beautiful detached home for lease in desirable King City. This spacious 3-bedroom, 3+1 bathroom residence offers a fresh, carpet-free interior with high ceilings and abundant natural light. The main floor features an open-concept layout with a modern kitchen, ample storage, and an additional office space perfect for working from home. Upstairs, you'll find generously sized bedrooms, a convenient second-floor laundry room, and 2 stunning primary rooms complete with a 5-piece ensuite. The fenced backyard provides a great space for outdoor living and family activities. Located in a welcoming neighborhood with a large green space in front of the home, plus nearby parks for children. Easy access to Highway 400 makes commuting simple. This is the perfect home for families looking for comfort and convenience. (id:60365)
124 Countryman Road
East Gwillimbury, Ontario
Beautiful Bright 3 Bedroom, 4 Bathroom Semi-detached 1473 Sq. Ft. Home With Walkout Basement To Ravine! Open Concept And Spacious With 9' Ceiling On The Main Floor And Stunning View. Modern Kitchen Boasting Stainless Steel Appliances, Granite Counter Top, and Breakfast Bar. Hardwood Throughout The Main Floor, Wrought-Iron Railing To Upper Floor. Spacious Master Bedroom With 5 Pc Private Ensuite And Walk-in Closet. Upper Floor Laundry, Charming Partially Coffered And Vaulted Ceilings In 2 Upper Floor Bedrooms. Fully Fenced Private Backyard. Driveway Parking For Three With A Professionally Extended Interlocked Walkway. Basement Offers Large Windows And Sliding Doors, 4 Pc Bathroom And Cold Room. Direct Access To Garage! Freshly Painted With Brand New Upper Floor Carpet. Minutes to Transit, Go Station, School, Hwy 404, Upper Canada Mall, Costco, Parks/Trails, & Amenities. Ideal For Family To Enjoy The Neighborhood! (id:60365)
25 Copeland Crescent
Innisfil, Ontario
IMMACULATE HOME WITH OVER 3,500 SQ FT OF EXCEPTIONAL LIVING SPACE ON A PREMIUM PIE-SHAPED LOT IN A QUIET NEIGHBOURHOOD! Discover this gorgeous, beautifully maintained 2-storey home in a quiet, family-friendly neighbourhood just minutes from parks, golf, the library, and a recreation centre, with quick access to Hwy 27 and 89, making it an excellent choice for commuters. Set on a premium pie-shaped lot with a 136 ft depth on one side, the property offers outstanding outdoor space and eye-catching curb appeal thanks to its timeless brick and stone exterior, landscaping, covered front entry, and stone patio walkway. Step through the elegant double doors into a grand two-storey foyer and over 3,500 sq ft of finished living space filled with tasteful finishes and natural light. The expansive, open-concept layout boasts 9 ft ceilings, hardwood floors, California shutters, and spacious principal rooms perfect for everyday living and entertaining. The stylish kitchen features white cabinetry, a dark contrasting island, granite counters, stainless steel appliances including a gas stove, a newer fridge, and a sliding door walkout to the large fenced backyard with a patio and storage shed. The inviting main living area centres around a cozy gas fireplace, while the main floor laundry room adds functionality with a laundry sink and direct garage access. Upstairs, the generous primary suite impresses with a double door entry, a walk-in closet, and a luxurious 5-piece ensuite with a water closet, dual vanity, and soaker tub. Each of the two additional bedrooms enjoys its own private ensuite, providing added comfort for family or guests. A fully finished basement expands the living space, and with a double car built-in garage plus driveway parking for six more, this #HomeToStay offers everything your family needs, both inside and out! (id:60365)
808 - 8 Beverley Glen Boulevard
Vaughan, Ontario
Welcome to the masterplanned Thornhill Boulevard Condos! Beautiful 1 bedroom condo built by quality developer Daniels featuring 9ft ceilings, dual tone kitchen cabinetry, dual purpose centre island can serve as dining table, under cabinet kitchen lighting, laminate floors through-out, walk-in closet in bedroom, private balcony cove. Enjoy modern building amenities such as large gymnasium for basketball or racket sport games, well equipped exercise room & yoga room, co-working spaces & meeting room, stylish & elegant party room with outdoor dining areas, outdoor calisthenics zone, pet wash station, dog run zone, a glass Greenhouse for community gardening projects, Ample visitor's parking spaces, inviting elegant lobby with seating ares, garden courtyard, & much more! True lifestyle convenience is realized here with a host of community amenities within walking distance, or just a short drive. Within just a few mins walk are Starbucks, Shoppers Drug Mart, medical centre, Walmart, lots of restaurants, community centre, child care, Westmount Collegiate, Thornhill Park & children's playground. Or take a 5 mins drive or bus ride to Promenade indoor mall & T&T supermarket! Viva & YRT buses at door. Don't miss! (id:60365)
8430 Tosorontio Side Road 20th
Adjala-Tosorontio, Ontario
Welcome to beautiful and well appointed piece of the Natural Paradise Privately Located Just Moments From Silver Brooke Golf Club and a short drive to Everett - Lisle essential amenities! Only 25 minutes to Barrie and less1hr to Toronto! Modern, Custom Build with Classic Accent Bungalow Style home with total more than 3800 SqFT of combine Living Space! Five (3+2) Bedrooms, up to 11 Ft Ceilings, Gourmet Kitchen With Granite Counters, Tall Cabinets, Large Breakfast Bar! Dining Area with Panoramic Views and Walk Out to cozy deck. Master Bedroom with His/Her Walk-ins, 5PC Ensuite and Large Window Facing Garden! Large Deck to Enjoy Peaceful Evenings Surrounded By Nature. Finished Full size Basement With Two Extra Bedrooms, Extra Full Size Washroom With Granite Counters and Heated Floors, Private Workshop and Huge Entertainment Room Combined of TV room, Billiard and Table Tennis Areas and Firewood Stove relaxation corner! Hardwood Engineering Floors on main level, Granite Washrooms Counters Throughout. Free-standing SPA (sauna), The Huge Barn/Workshop for all your belongings including ATV & Snowmobiles in Addition to 3 Cars Garage! The High Capacity Firewood Stove To Survive In Emergency in additional to Powerful Backup Propane Generator by GENERAC with Stand By - Automatic function to keep you warm and on power in any circumstances. Top Of The Line Materials and Highest Quality Craftmanship Have Been Used to Build this Gorgeous Home and Maintain It Up-to-date! (id:60365)
8 Doner Street
New Tecumseth, Ontario
Set in one of Alliston's most established and desirable neighbourhoods, this beautiful bungalow sits on a gorgeous private mature lot minutes away from downtowns vibrant shops and dining, hospital, Riverdale park, community pool, and the Boyne River! Truly a rare find! With several updates throughout, the main floor features an open layout, enhanced by newer appliances, walkouts to massive deck overlooking a true urban retreat surrounded by mature trees. Ideal for multi-generational living or supplementary income, the self contained in law suite offers complete independence with its own entrance and amenities. Located within walking distance to both newer public and catholic schools, this home combines lifestyle, location, and long term value! Whether you're upsizing, downsizing, or investing, this is a great opportunity to own a move-in ready property in one of Alliston's most coveted communities. (id:60365)
Lower U - 9 Redland Crescent E
Toronto, Ontario
One Of The Most Desirable Streets In The Bluffs Area, Quiet Neighborhood, Fantastic Fully Renovated Walk Out Or Unit With Bedroom With 1 Bathroom, Kitchen With Large Granite Countertop, Open Concept W/Dining Room & Living Room. Hardwood Floors, , Spot Lights, Ample Space To Work From Home. Steps To The Bluffs, Sylvan Park, Cudia Park Trails, Near Great Schools, Walk To Ttc, Close To Go Station, Shopping Waterfront Area To Explore.& With Greenery (id:60365)
308 - 3260 Sheppard Avenue E
Toronto, Ontario
Location! Location! Location! Welcome to a brand new luxury condo suite in "Pinnacle Toronto East" by Pinnacle International with ***1 Bed (Open Concept) + 1 4pc Bath***. This open concept sun filled suite (668 sqft + 98 sqft balcony) features 9ft ceiling, laminate floors throughout, plenty of windows, combined living & dining with a walkout to a balcony with a quite courtyard view. A modern eat-in kitchen with stainless steel appliances, built-in microwave hood, quartz countertop with a breakfast bar & backsplash. Spacious primary bedroom with a walk-in closet. A4pc common bathroom & full size front load washer & dryer. Transit & Shops @ your door steps. Close to Hwy 401, DVP, parks, golf, The Scarborough Hospital, shopping & restaurants. Shows10+++. State of the Art Amenities - fitness centre, outdoor pool, party room/lounge, rooftop outdoor space & concierge. (id:60365)

