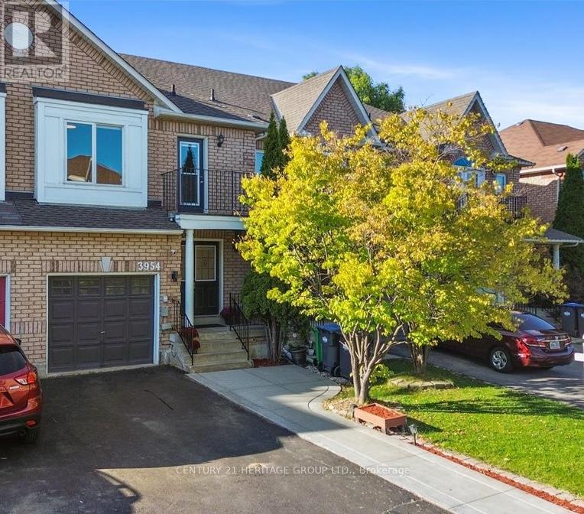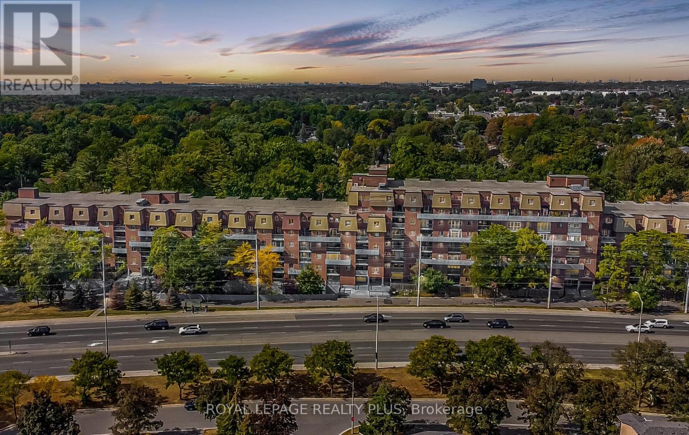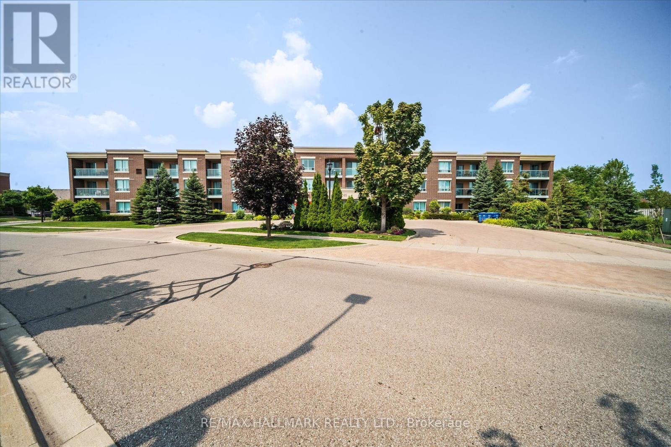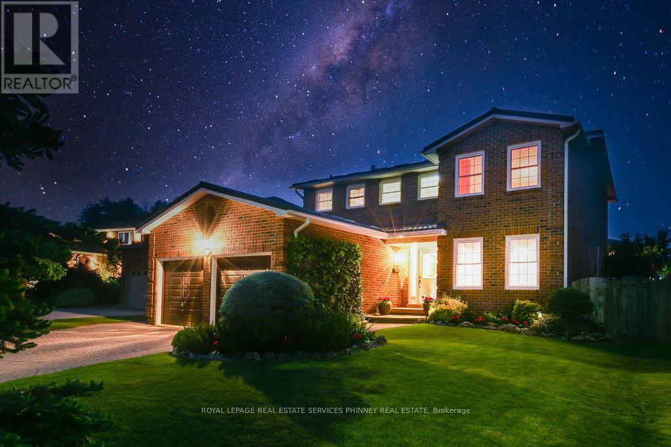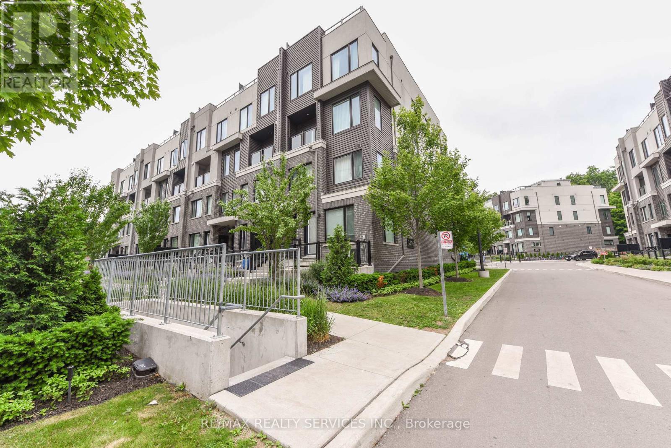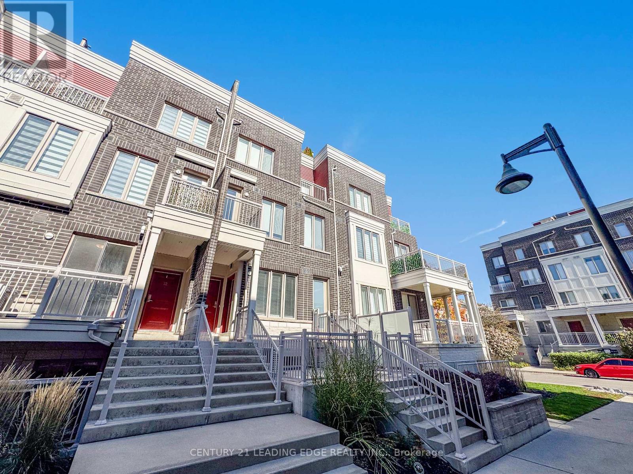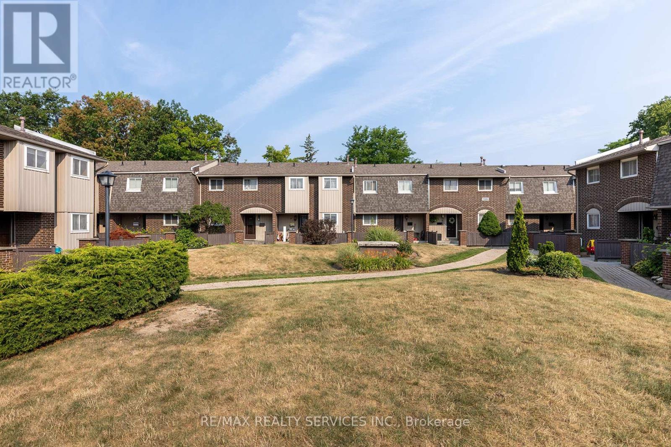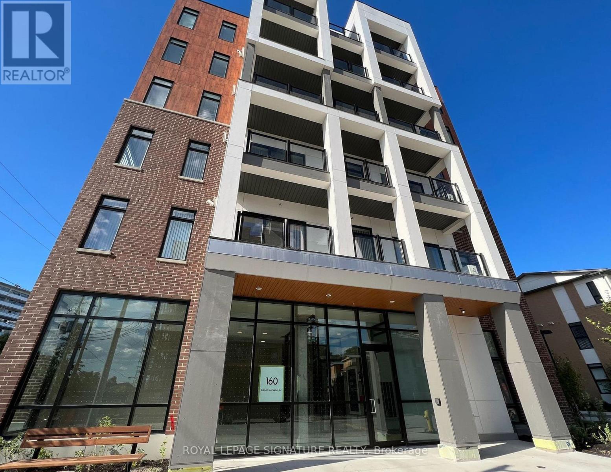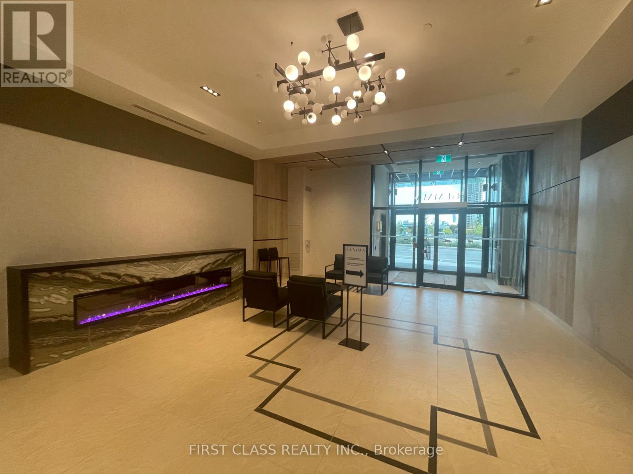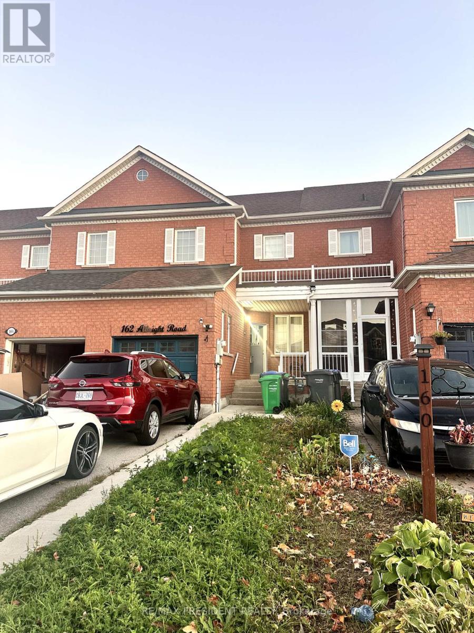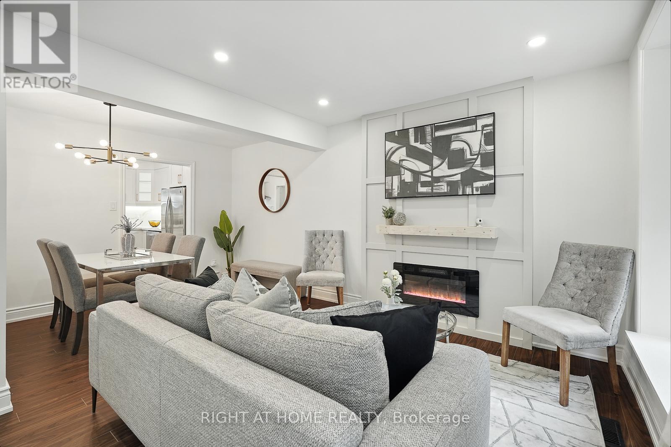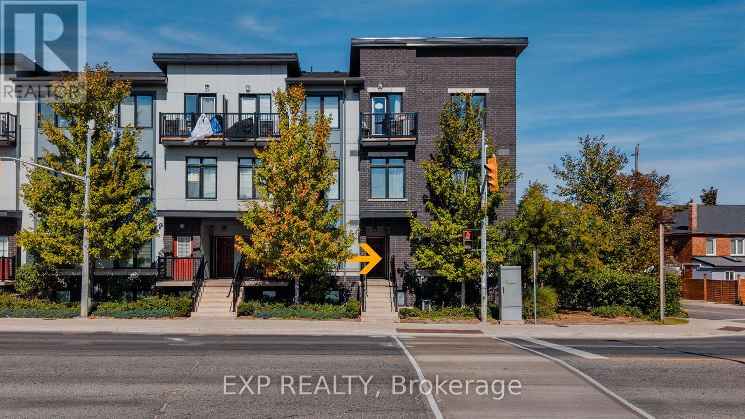3954 Coachman Circle
Mississauga, Ontario
This spacious and bright 3-bedroom townhouse is just under 1500 square feet and could be your next home! From the moment you step inside, you'll notice the open-concept main level enhanced with potlights, creating a warm and inviting space perfect for gatherings and everyday comfort. An extra large primary bedroom upstairs has a walk-in with custom closet organizers and the second and third bedrooms are both space with large closets and lots of natural light. The finished basement with a full bathroom and custom office offers extra living space ideal for a playroom, guest suite, or home gym while the backyard and newly added gazebo (2024) provide a private outdoor retreat for family and friends. This home has seen numerous updates including new Samsung washer/dryer (2022), newly painted garage (2021), custom closet organizer in primary walk-in closet (2022), laundry room cabinets (2022), concrete walkway and backyard patio (2023), garage door opener (2023), sump pump and cold room storage (2024), built-in office cabinets with security camera and electronic lock (2025), freshly painted (2025), new zebra blinds (2025) and much more. Located close to schools, parks, shopping, and transit, this move-in-ready townhouse combines style, function, and convenience the perfect place to call home. Book a showing today and come see your next home! (id:60365)
301 - 3025 The Credit Woodlands
Mississauga, Ontario
Step in to this spacious and rarely offered corner 2-storey condo apartment, recently updated with new vinyl flooring, modern light fixtures, and a freshly painted interior. With 4 bedrooms, 2 bathrooms, and a functional layout, it's an excellent fit for families or investors alike. The main level offers bright and versatile living areas, including a family room and office space that can easily be converted into two additional bedrooms. Enjoy outdoor living at its best with a massive balcony-perfect for entertaining, or simply relaxing. Located in the heart of sought-after Erindale, you'll be close to schools, parks, shopping, and transit. Move-in ready and offering exceptional value, this is an opportunity not to be missed! (id:60365)
318 - 65 Via Rosedale
Brampton, Ontario
Welcome to an exceptional opportunity in the coveted Rosedale Village a private, gated, adult-living community designed for those seeking an active, carefree lifestyle. This beautifully laid-out 1bed +1 bath unit offers the perfect blend of comfort and convenience, complete with a designated parking space. Enjoy a bright, open-concept layout that walks out to a quiet balcony an ideal spot to savour your morning coffee, unwind in the evenings, or get lost in a good book. The king-sized bedroom includes a generous walk-in closet, while the modern kitchen features granite countertops, stainless steel appliances, a stylish backsplash, and a breakfast bar. Life in Rosedale Village is about more than just a home its about community and connection. Residents enjoy exclusive access to a vibrant array of amenities including a nine-hole golf course, tennis courts, lawn bowling, shuffleboard, and beautifully maintained outdoor recreation spaces. The state-of-the-art clubhouse offers an indoor saltwater pool, sauna, fireside lounge, fitness centre, and an auditorium that hosts regular concerts, parties, games, and social gatherings. Whether you're looking to downsize or simply embrace a lifestyle filled with leisure and like-minded neighbours, this is the place to be. Welcome home to Rosedale Village where every day feels like a vacation. (id:60365)
2289 Beejay Court
Mississauga, Ontario
Extensively renovated 4+2 Bedroom/4 Bath home with extensive custom upgrades, a flexible open floorplan, professionally landscaped grounds on a cul-de-sac location in prime Streetsville Village! Close to charming shops, dining, and excellent schools and lots of conveniences. With over 3400 square feet of finished living space, you will notice the quality throughout from its high end appliances, granite & quartz counters, slab granite backsplash, a floor-to-ceiling single slab linear fireplace, all custom cabinetry with interior wood drawers, multiple pullouts, built-in file drawers in the Family Rm, quartz counters even in the Laundry Rm over the front load appliances. Every detail was impeccably thought out! Hardwood floors are carried throughout the main & upper levels with full oak staircase. The fully renovated baths also have custom vanities & quartz counters and you will notice the Primary suite is exceptionally large. The lower level is also finished featuring a large recreation area with bar, 2 bedrooms/offices, lots of storage, and 2pc bath and wood burning fireplace. Upgrades include: metal roof (2020), new furnace & AC (2024), Pergola, patio & beautiful selection of trees, shrubs and perennials in a professional plan with sprinkler system, Epoxy garage floor. Centre island Kitchen has Dacor double wall ovens, 6 burner gas stove top, microwave, Miele dishwasher, & Samsung refrigerator with French doors. Close to GO Station. Quick access to 401/403/407, Credit Valley Hospital, & Erin Mills Town Centre. (id:60365)
8 - 3476 Widdicombe Way
Mississauga, Ontario
PRICE TO SELL!!!Absolutely Show Stopper!!!This Stunning 3 bedrooms condo townhouse with 3 washrooms and Rooftop Terrace to Entertain Big Gathering On Top Level and sweeping sky views, ideal for outdoor living and entertaining. Nestled in the highly sought-after Erin Mills neighbourhood, Mississauga. This Unit Offer Second Floor With Open Concept Trendy Layout With Separate Living/Dining Room with one bedroom for the older parents (Can be converted to open living area Upgraded Kitchen With S/SAppliances/Granite Counter/ Backsplash/Pot Lights, Lot Of Natural Light and3rd Floor comes with Master & 4 Pc Ensuite,2nd Good Size Room With 4 Pc Bath and second floor laundry. Laminate Floor On2nd & 3rd Floor, One Underground Parking, Minutes to Erindale Go Station, South Common Mall, Walmart,Trail,GO Station, Library, Community Centre, Public Transit, Erindale Middle School and Access to Hwy 403. (id:60365)
20 - 140 Long Branch Avenue
Toronto, Ontario
Discover this beautifully updated south-facing 2-bedroom, 3-bath townhome just steps from the lakeshore. Featuring a renovated kitchen, open-concept floor plan, and a modern, neutral colour palette, this home is the perfect blend of style and comfort. Enjoy your own front yard terrace, private entrance, and in-suite storage room, along with one parking space for ultimate convenience. Designed with bright, airy interiors and thoughtful builder upgrades including granite kitchen counters and elegant bathroom vanities this space feels fresh, functional, and move-in ready. Walk to shops, restaurants, TTC, and GO Transit, and embrace lakeside living in a vibrant, connected community. (id:60365)
Unit 3 - 1306 Guelph Line
Burlington, Ontario
Gorgeous Townhouse at Great location!!! Great Investment or Starter Home! Welcome To This Well-Maintained and spacious Townhouse in one of the demanding locations of Centennial Gardens Complex in Mountainside community. This 2-storey Townhouse comes with 4+1 beds and 4 baths, it's a family haven,Large updated kitchen with S/S appliances, backsplash and open concept Separate Dining Room. Sunken Living Room with Walk-Out to Private Fenced Yard with Lush green view. Good sized 4 bedrooms with and newly built basement apartment .Basement Access to Underground Garage and exclusive 2 Parking Spots. Newly painted, new flooring and newly built basement. (id:60365)
A105 - 160 Canon Jackson Drive
Toronto, Ontario
Welcome to the master-planned Daniels Keelesdale community. This is an opportunity to lease a modern one-bedroom stacked townhouse-style condominium with 10.5 ceilings, and a vaulted portion with 12 ceilings that uniquely combines convenience and privacy with its own direct access from street level. This bright and sun-filled suite features a functional open-concept layout with stylish and durable laminate flooring throughout. The location offers incredible convenience and connectivity. You are just minutes from major highways 401 and 400, with TTC transit options and the future Eglinton Crosstown LRT nearby. This vibrant neighbourhood is surrounded by beautiful green spaces, including King Georges-Keele Parkette, Green Hills Park, and Gulliver Park, all just a short walk away. Enjoy easy access to a wide variety of shopping, dining, and entertainment options. This unit includes one parking space. (id:60365)
1201 - 15 Watergarden Drive
Mississauga, Ontario
Location, Location, Location !!! This Spacious 1000 Square feet 2 Bedroom Plus Den Suite Offers a Bright Open Concept Layout With Floor-To-Ceiling Windows, South East View Filling the Space With Natural Light and The best lake views. Boasting a Huge Den, Large Enough For a Third Bedroom, Formal Dining Area or Office Space. Contemporary Kitchen With Sleek Cabinetry, Quartz Countertops and Stainless Steel Appliances. Primary Bedroom Features a Large Walk in Closet and Ensuite 4 Pc Bath. Parking and Locker Included in the Lease. Steps to Two Large Plaza's, Public Transit, Easy Access to Highway 403, Future LRT just at the door. Minutes to Square One Shopping Centre, Restaurants, Coffee Shops, Shopping and So Much More! Don't Miss This Opportunity to Live in One of Mississauga's Most Sought After Communities! (id:60365)
162 Albright Road
Brampton, Ontario
Gorgeous Freehold Townhouse In A Very High Demand Area, 3 Bedrooms With 2.5 Bathrooms, All Brick Exterior. No Home Behind With Extra Deep Lot, Upgraded Kitchen W/Plenty Of Light, All 3 Bedrooms Very Good Size, Master W/4Pc Ensuite And W/I Closet.Bsmt With R/I Washroom, An Overall Inviting Ambiance And Ready To Move In! Location Close To Go Station, Plaza, Transit, School, Etc. (id:60365)
413 Enfield Road
Burlington, Ontario
Fully Renovated with In-Law Suite & Double Garage Access!Beautifully updated 3+1-bed Aldershot home offering 1,500+ sq ft, a modern kitchen with quartz counters, rare ensuite, cozy fireplace, and separate basement suite with garage entry. 3 full bathrooms and a powder room. Deep 150-ft lot, newer mechanicals, and a short walk to shops & GO Station. Perfect for downsizers, first-time buyers, or investors. (id:60365)
1 - 630 Rogers Road
Toronto, Ontario
Welcome to The Loop Urban Towns, a stunning 2-bedroom, 1-bath modern townhome in Toronto's vibrant Keelesdale-Eglinton West community. Never rented and meticulously maintained, this home offers the perfect blend of comfort, convenience, and contemporary living. The open-concept layout is flooded with natural light from oversized windows. The upgraded modern kitchen features stainless steel appliances, while in-suite laundry adds effortless convenience. The spacious bedrooms provide flexibility for family, guests, or a home office. Enjoy the privacy of your own entrance with a townhouse-style designno elevators or long hallways. One parking spot is included, plus ample visitor parking for guests. The pet-friendly building offers responsive property management, annual window cleaning, secure garbage facilities, and high-speed internet options through Bell and Rogers. The location delivers everything you need within walking distancesteps from Ample Supermarket, Dollarama, local bakeries, restaurants, and cafés. Minutes to Stockyards Village for Walmart, Nations, Winners, Gap, and more. Families appreciate the nearby schools and York Recreation Centre with free gym, indoor pool, and basketball courts. Transit sits at your doorstep, and you can walk to the new Keele-Eglinton LRT station. Quick access to Highway 401 and downtown Toronto makes commuting effortless.Perfect for first-time buyers, young professionals, or small families seeking modern city living with neighborhood charm. Move in and start enjoying todayyour next home awaits at The Loop Urban Towns. (id:60365)

