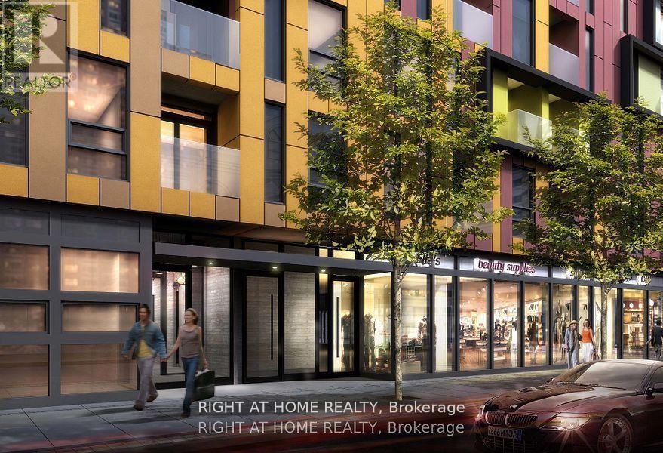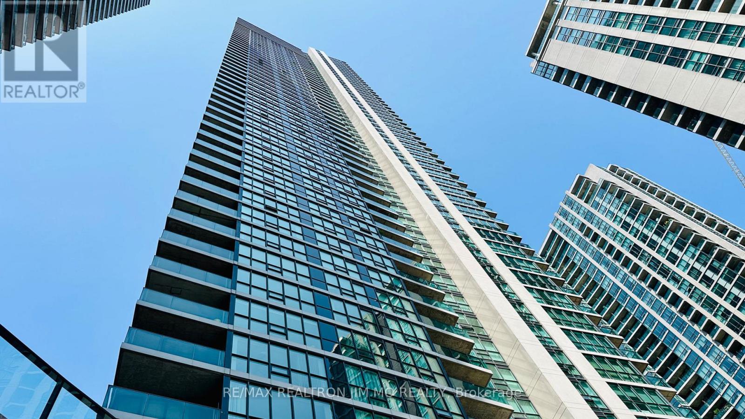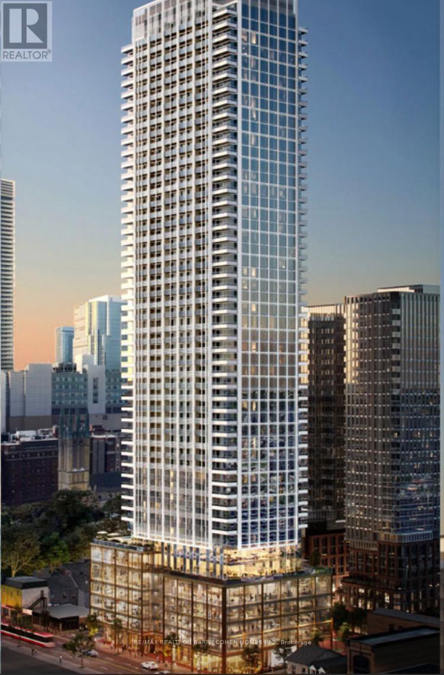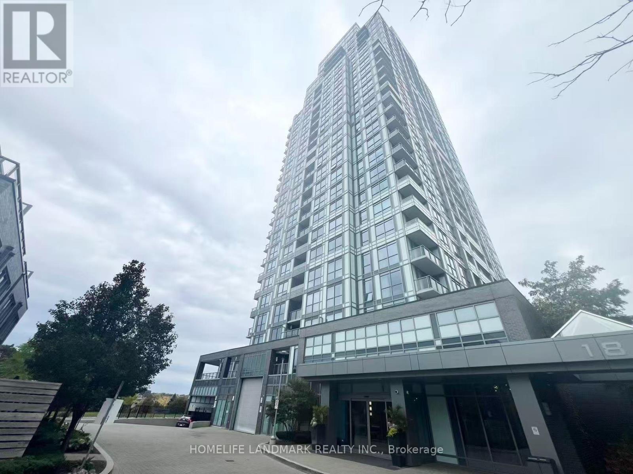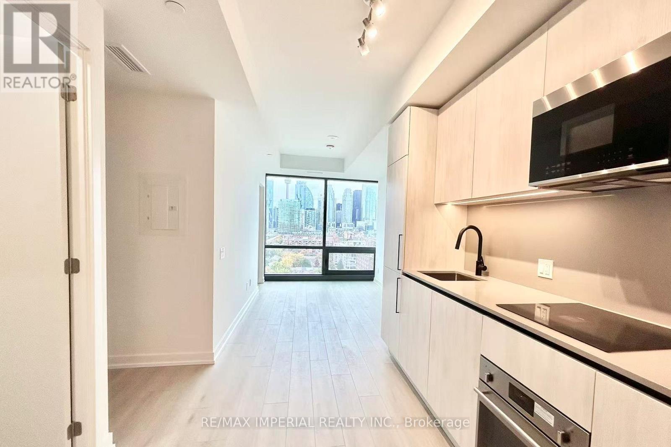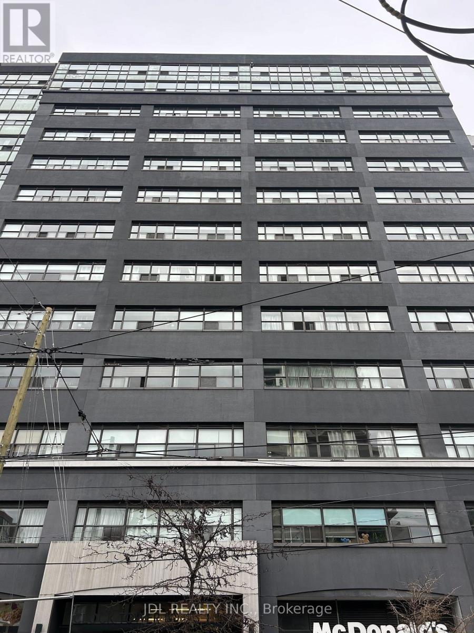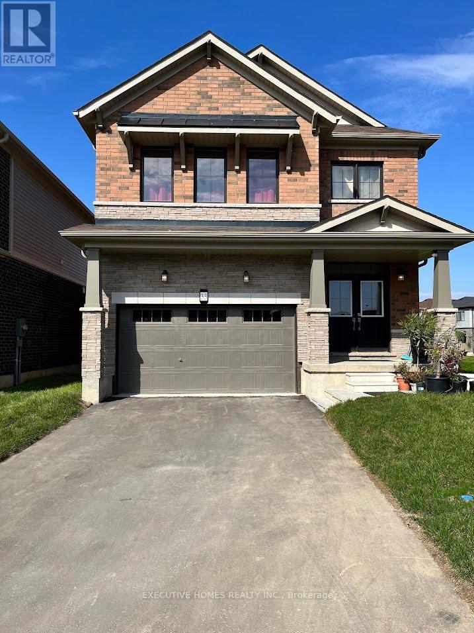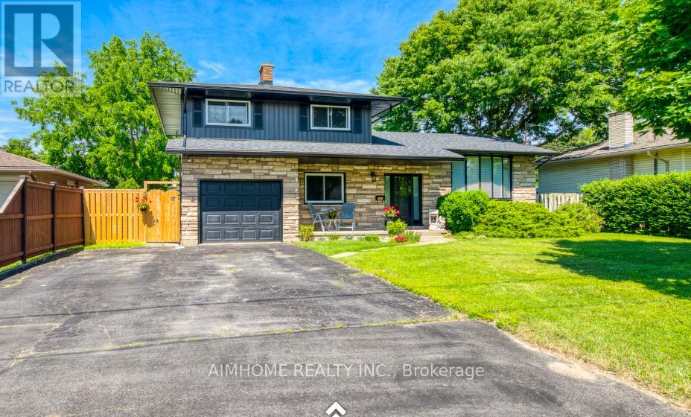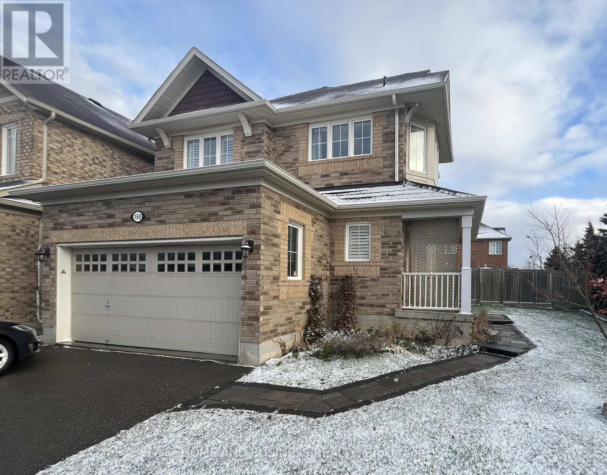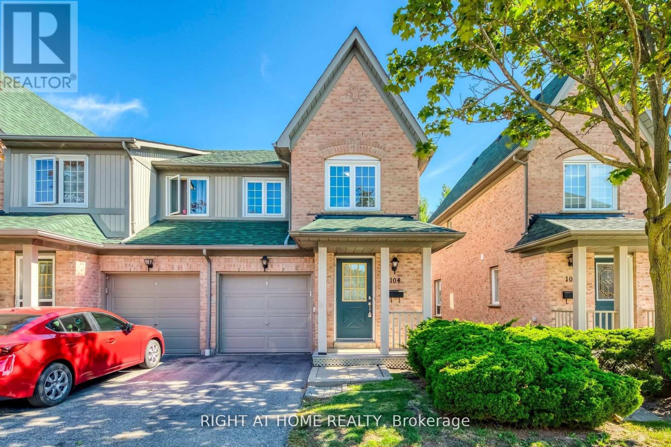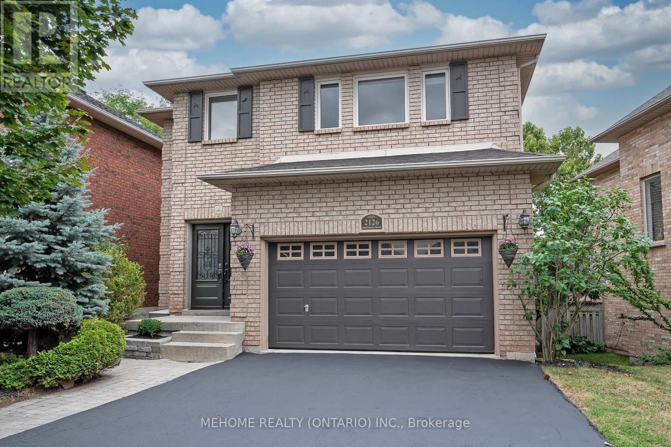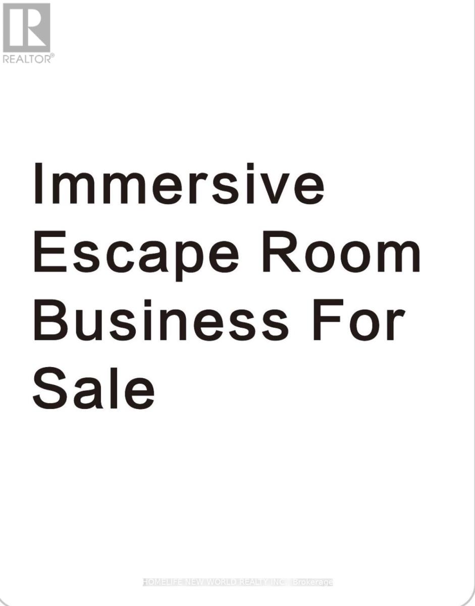515 - 106 Dovercourt Road
Toronto, Ontario
Welcome to Ten93 ! One Bedroom Elegantly Furnished Suite, Boutique Building In Trendy Queen St West. Ten93 Is A Place You Really Want To Be. Excellent Laid Out, Exquisitely Designed Suite With Tons Of Natural Light Streaming In. Fabulous Decor ! Great Work From Home Space. This Unit Has All You Need! Enjoy The Very Best That Queen West Offers. Steps To Trinity Bellwood's Park, 24/7 TTC At Your Doorstep, Restaurants And Shops and Vibes Galore. Don't Miss Out ! (id:60365)
1704 - 18 Harbour Street
Toronto, Ontario
"Success Tower" In High Demand Downtown Core, Just Northwest Of Yonge St/Harbour St! Open Balcony with Great View Of The City. Upgraded Kitchen, S/S Appliances, Granite Counter Top & Laminate Floor. Steps To Union Station, Subway, Ferry, Ttc, Office Towers, Shopping, Hospitals, Close To Many Shops, Downtown Financial District & Waterfront. Etc. Furnished, Just need Own mattress! (id:60365)
4910 - 88 Queen Street E
Toronto, Ontario
*Furnished & Brand New!* Stunning South-Facing Furnished Corner Unit with Panoramic Lake & City Views at 88 Queen St E!Welcome to this bright and spacious 3-bedroom, 2-washroom corner suite featuring floor-to-ceiling windows and abundant natural light throughout. Walk out to the balcony to enjoy peaceful natural views, along with spectacular south exposure and unobstructed lake and city views from a high floor.The open-concept layout features a modern kitchen with built-in appliances and elegant quartz countertops. Each bedroom has its own window, making the home airy, open, and perfect for comfortable downtown living.This unit comes fully furnished, move-in ready, and ideal for students or professionals.Building Amenities:24-hour concierge, gym, outdoor pool, party room, visitor parking, and more.Unbeatable Downtown Location: 600m (approx.) to Queen Subway Station; 7-minute walk to Toronto Metropolitan University & George Brown College; 8-minute walk to Eaton Centre ;10-minute walk to St. Lawrence Market. Close to TTC, shopping, restaurants, cafes, the financial district, and entertainment.A rare offering with incredible views, natural light, and top convenience. Water included in rent. Students welcome! (id:60365)
1207 - 18 Graydon Hall Drive
Toronto, Ontario
Experience modern living in this Tridel-built 1+1 suite offering stunning views. // The primary bedroom comes with a walk-in closet, and the versatile den can easily function as a second bedroom. // Furniture Included (Sofa, King size Bed, High End firm Mattress, Tables, Chairs). // Furniture can also be removed if tenants donot need. // Tridel Condominium Community On Don Mills/North Of York Mills-Argento. Upgraded 9'Ceiling. Close Fairview Mall, TTC Bus and Subway. Amenities Include: 24 Hr Concierge, Theatre, Party Room & Lounge, Fitness Centre, Outdoor Terrace And More. // Include One Parking & VERY CONVENIENT LOCATION ! close the 401, DVP, 404 and the Don Mills Subway Station! 5 Minutes to CF Shops at Don Mills! /// Include One Parking. Upgraded S/S Kitchen Appliances, Front Loading W/D. existing Window Blinds. (id:60365)
1505 - 35 Parliament Street
Toronto, Ontario
Welcome to The Goode Condos Unit 1505 in the heart of the Distillery District! This brand new, never lived in 1+Den suite offers the most functional layout in the building. Enjoy spectacular, unobstructed views of the CN Tower and Toronto skyline right from your living room and bedroom. West facing floor-to-ceiling windows flood the space with natural lights. Open-concept kitchen and contemporary finishes throughout. The den serves perfectly as a home office for working professionals, while the upgraded flooring and fully tiled bathroom add a refined finishing touch. (id:60365)
604 - 700 King St W Street
Toronto, Ontario
Must see! Really bright! Quite spacious! Wonderful location! Very close to all amenities. (id:60365)
33 Wintergreen Crescent
Haldimand, Ontario
Absolutely stunning and luxurious detached home available for lease in the quiet and family-friendly Empire Avalon community. This spacious home features 4 generous bedrooms, 2.5 bathrooms, and a large backyard perfect for relaxing or entertaining. The main floor offers a bright, open-concept layout with a gourmet kitchen, stainless steel appliances, and a convenient breakfast bar. Upstairs, you'll find a laundry room for added ease. Ideally located close to amenities and just minutes from Hamilton Airport, Highway 6, and the Amazon warehouse. Currently offered unfurnished. However, the landlord may consider furnished option for an additional cost. Currently offered unfurnished. However, the landlord may consider furnished option for an additional cost. (id:60365)
685 Vine Street
St. Catharines, Ontario
This furnitured 3+1 bedroom, 3 bathroom, 4-level home is located close to Lake Ontario, where you can enjoy walking, hiking, and biking trails, as well as parks along the water's edge. It's just a 15-minute drive to Niagara-on-the-Lake-perfect for day trips. Sunset Beach is only a short 5-minute bike ride away.This home has seen many updates, including new flooring (2021/2024), kitchen cabinets and countertops (2024), basement pot lights (2024), a new 3-pc basement bathroom (2024), and most windows replaced (2021/2024). Additional upgrades include a new furnace (2021), siding, flashing, soffits, eaves, and downspouts (2021), as well as a roof and AC installed in 2019. The entire home was freshly painted in 2024. Backyard have a inground pool while still leaving a grassy area for children to play. The enclosed sunroom lets you enjoy an outdoor feel even on days with less-than-ideal weather. (id:60365)
150 Leiterman Drive
Milton, Ontario
Stunning 3-bedroom detached home featuring a spacious family room (with potential to convert into a 4th bedroom) and a 2-car garage with direct interior access to the basement. Nestled on a large corner lot with both backyard and side yard.The home boasts hardwood flooring throughout the living, dining, and family rooms; upgraded cabinetry; granite countertops; a centre island with walk-out to the backyard; stylish backsplash; upgraded bathrooms; landscaping; stainless steel appliances; and central vacuum.Located in a highly desirable area within walking distance to shops, banks, and top-rated schools. Move-in ready. Offers anytime. (id:60365)
104 - 2945 Thomas Street
Mississauga, Ontario
Rarely offered 3 bedroom, 3 bathroom end-unit townhome with a walkout basement in the most sought-after community and best location! This beautifully updated home features new paint throughout, Brandnew quartz counters in kitchen and bathrooms, brand-new faucets and toilet.The main level boasts hardwood floors in the living and dining rooms and a stylish white kitchen with an upgraded breakfast counter. The second floor offers hardwood stairs, hardwood flooring, a primary bedroom with closets and an updated ensuite counter, plus updated washroom counters. The finished walkout basement includes brand new carpeted throughout, providing a versatile space for family living or entertaining. Conveniently located close to top-rated schools, parks, hospital, Erin Mills Town Centre, GO Transit, and easy access to Highways 401 and 403, this rare end-unit townhome is the perfect blend of style, comfort, and location. (id:60365)
2126 Springdale Road
Oakville, Ontario
Welcome to this upgraded 3+1 bedroom, 4 bathroom home in Oakville's highly sought-after Westmount community. Ideally located near top-ranked schools, Oakville Trafalgar Hospital, major highways, parks, and scenic trails. Bright and inviting, the home features 9-foot ceilings on the main floor, LED pot lights and neutral paint colours throughout, a quartz stone gas fireplace, and new vinyl flooring on the main level (2024). A wrought iron staircase leads to the upper level with hardwood flooring and two renovated bathrooms. The upgraded 5-piece master ensuite (2023) and second 4-piece semi-ensuite bathroom (2024) both boast double sinks, quartz countertops, and glass showers. The fully finished basement includes a fourth bedroom, a full bathroom, and new vinyl flooring (2025), perfect for extended family and extra recreation space. Outdoor living is enhanced with a deck featuring sleek glass railings and a natural gas line for BBQs. Modern upgrades include stainless steel appliances (2024), high-efficiency washer/dryer (2025), smart garage door opener with camera (2025), all new window coverings (2024), central vacuum, owned hot water tank, and a two-stage furnace for efficiency and comfort. (id:60365)
Bd01-02 - 1550 16th. Avenue
Richmond Hill, Ontario
Turn-key Entertainment Business / Immersive Escape Room . Located In The Heart Of Richmond hill, With Little Advertising Aside From Word-of-mouth. Set In An Over 2,500 sq ft Space In A Large Super Busy Plaza On 16th. Ave. Low Rent, $200k Invested in Equipment and fixtures. (id:60365)

