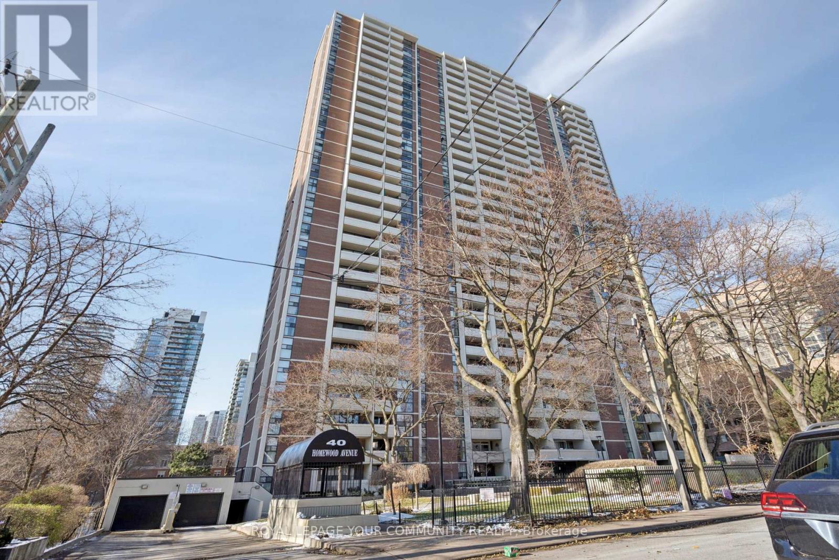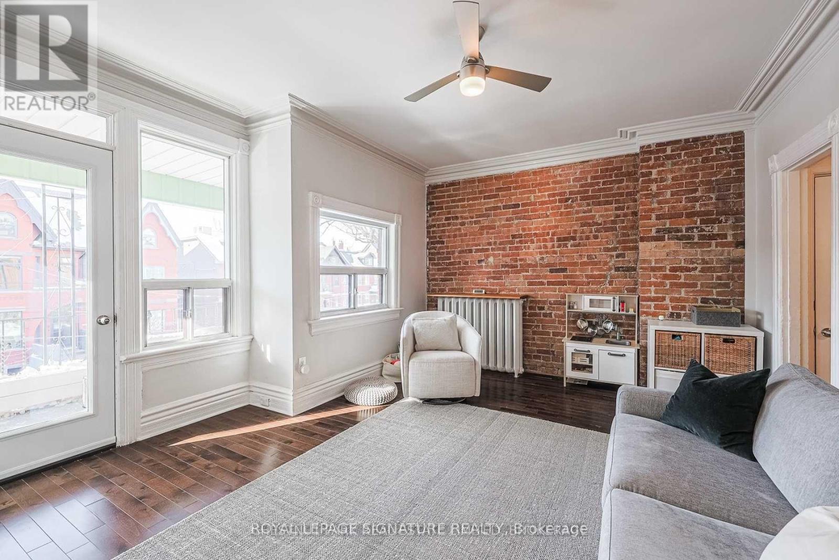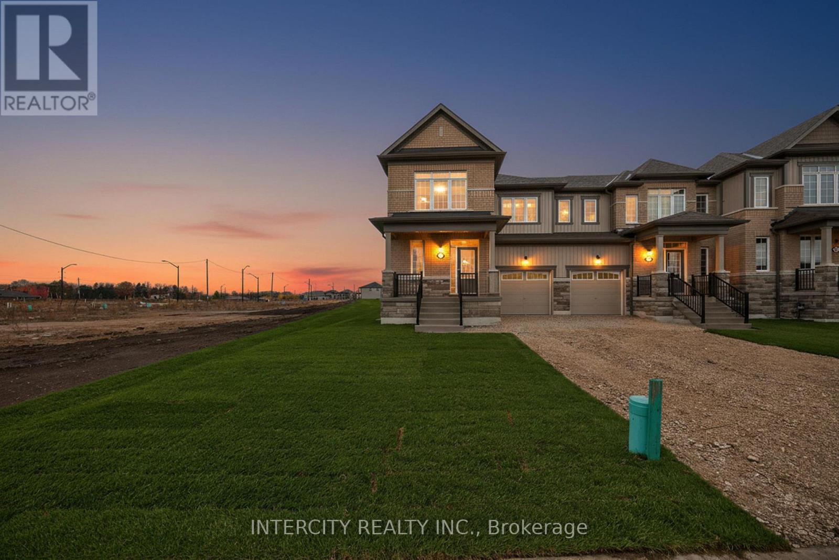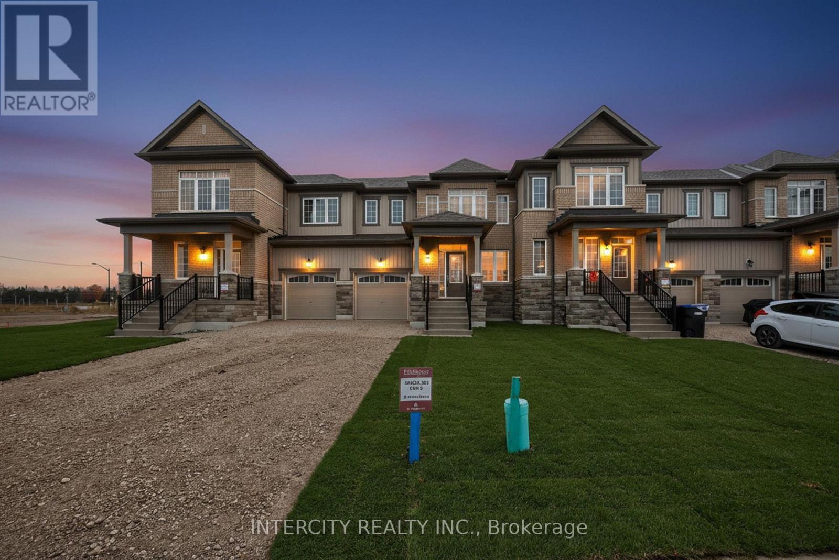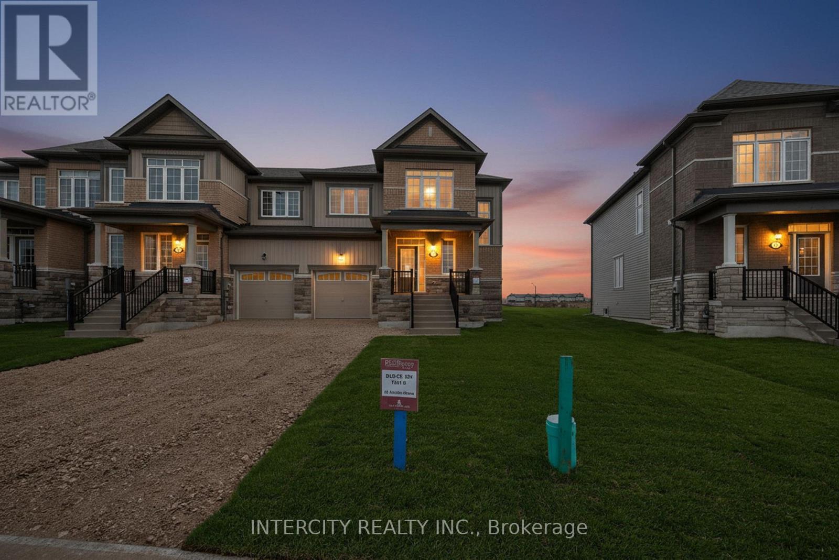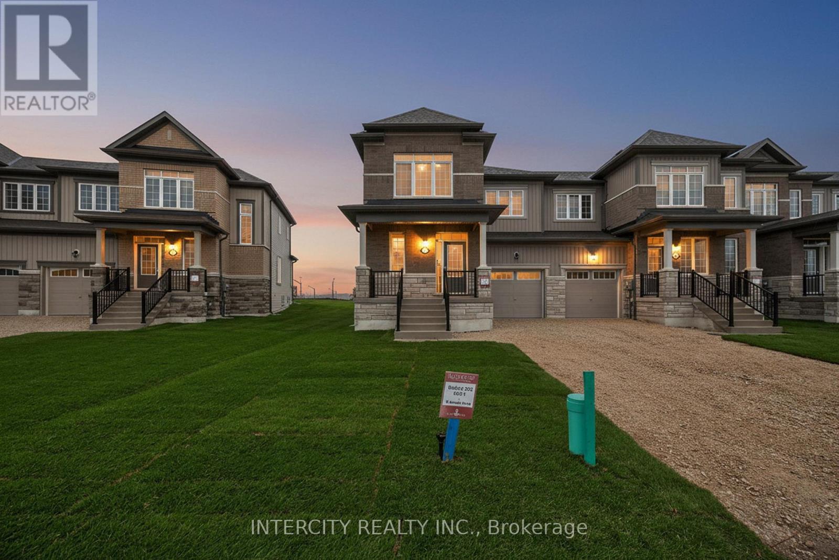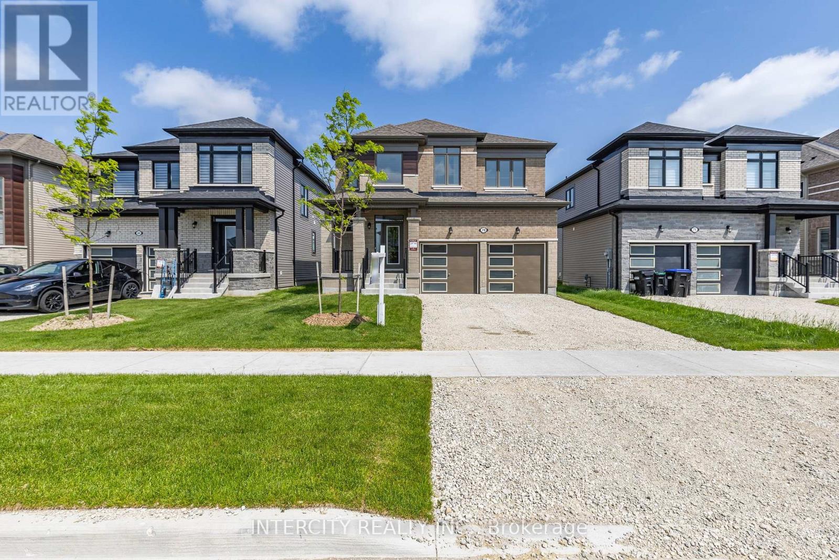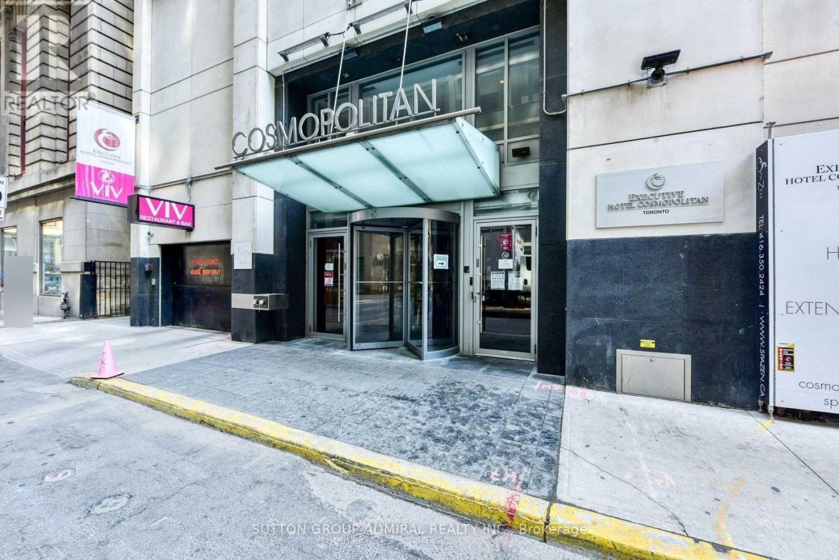4305 - 45 Charles Street E
Toronto, Ontario
**Upscale Chaz One Bdrm Condo At Yonge & Bloor**Luxurious Finishes**Wide Plank Laminate Fl**Corian Counter & Sinks**Hotel Inspired Lobby**Pet Spa**Relaxation Rm**Business Center**Sports Theatre**3D Screening Rm**Game Rm**Sauna Rm**One of A Kind Chaz Club on 36/37th Fl With 5 Star Dining Rm & Panoramic Skyline & Lake Views**Just Move In To Enjoy Fine Dining & World Class Shops In Yorkville**U of T**MTU**Subway**Reference Library**Restaurants**Students & Working Professionals are Welcome** (id:60365)
5903 - 1 Bloor Street N
Toronto, Ontario
'Welcome to the iconic One Bloor East, located at the heart of Toronto's most prestigious intersection -Yonge & Bloor. This beautifully designed one-bedroom suite offers modern luxury with a functional layout, premium finishes, and floor-to-ceiling windows providing exceptional natural light. Enjoy a designer kitchen with top-of-the-line built-in appliances, elegant cabinetry, and an open-concept living space perfect for both working from home and entertaining.Residents at One Bloor East enjoy world-class amenities including an indoor and outdoor pool,state-of-the-art fitness centre, yoga studio, spa facilities, party rooms, 24-hour concierge, visitor parking,and direct TTC subway access right at your doorstep. Steps to Yorkville, high-end dining, luxury retail,universities, and the best conveniences the city has to offer.Ideal for professionals seeking upscale living in Toronto's most desirable and connected location. (id:60365)
603 - 15 Singer Court
Toronto, Ontario
Welcome to Discovery 11 at concord park 1 bedroom +den convient location easy access to transit 401 and sheppard subway.Well-maintain building offers a functional layout with lots of natural light and comfortable livingspace perfect for firs time buyers, investor or downsizers,well sized bedroom with closet space.Practical Kitchen with ample storage.Private balcony with open view. Dont miss this opportunity Lox box for easy showing. (id:60365)
Parking Unit 41 - 8 Wellesley Street W
Toronto, Ontario
One (1) Underground EV Parking Space Exclusively For A Current Resident Of 8 Wellesley Condos. Proof Of Residency Such As A Valid Lease Agreement Or Utility Bill Is Required. Must Be A Resident Of 8 Wellesley Condos. Please Submit Proof Of Lease/Ownership, Auto Maker, Model, Year, Color And License Plate. A $150 Refundable Deposit Is Required For The Parking door opener (id:60365)
1606 - 40 Homewood Avenue
Toronto, Ontario
Bright, spacious, and thoughtfully updated, this open-concept one-bedroom condo offers exceptional value in one of downtown Toronto's most established and well-managed buildings. The renovated kitchen features stainless steel appliances and flows seamlessly into the combined living and dining area, complete with hardwood floors and a walk-out to a large private balcony with unobstructed east and south city views. The unit has been upgraded with ductless air conditioning systems in both the living room and bedroom, providing efficient, customizable comfort year-round. A stylishly updated washroom and generous closet space complete this move-in-ready suite. Residents enjoy an impressive array of amenities, including an indoor swimming pool, full fitness centre, concierge and 24-hour security, recently renovated lobby and hallways, and well maintained common areas. Maintenance fees include all utilities - heat, hydro, water, cable TV, and internet, making budgeting simple and predictable. Parking is available through building management for approximately $100/month. Ideally located just steps to TTC transit, Toronto Metropolitan University, Church-Wellesley Village, parks, restaurants, shopping, and minutes to the downtown core, DVP, and Gardiner Expressway. An outstanding opportunity for end users, professionals, or investors seeking comfort, convenience, and long-term value in a prime urban location. (id:60365)
Upper - 553 Euclid Avenue
Toronto, Ontario
Welcome to the upper two levels of 553 Euclid Ave, Upper, a bright and spacious 2-bedroom home in a charming three-storey semi-detached house in the heart of Little Italy. The second level features a well-appointed kitchen and dining area, ensuite laundry, and an exceptionally large living room perfect for relaxing or entertaining. This level also includes a beautiful walkout balcony. Upstairs on the third level, you'll find the primary bedroom, a full 3-piece bathroom, and a second bedroom. This floor offers another private walkout balcony, adding even more outdoor space to enjoy. The unit comes furnished with major furniture and appliances, includes all utilities (excluding Wi-Fi), and offers one parking spot for added convenience. Located in the vibrant Little Italy neighbourhood, you're just steps from some of the city's best cafes, restaurants, shops, parks, and transit options. (Unit comes furnished; listing photos are from a the past.) (id:60365)
23 Avalon Drive
Wasaga Beach, Ontario
Opportunity to own with just $20,000 down! BRAND NEW, NEVER BEEN LIVED IN Sunnidale by RedBerry Homes, one of the newest master planned communities in Wasaga Beach. Conveniently located minutes to the World's Longest Fresh Water Beach. Amenities include Schools, Parks, Trails, Future Shopping and a Stunning Clock Tower that's a beacon for the community. Well Appointed Freehold End Unit Approximately 1,733 Sq. Ft. (as per Builders Plan). Features luxurious upgrades including: Stained Staircase Stringer & Railings with Upgraded Steel Pickets, Laminate in lieu of Tile in the Kitchen & Breakfast area, Laminate on the Second Floor (Non-Tiled Areas), Upgraded Kitchen Cabinets with Deep Upper Cabinet Above Fridge, Upgraded Kitchen Backsplash, Upgraded Silestone Countertop throughout Kitchen, Primary Bathroom & Main Bathroom with Undermount Sink, and Upgraded Primary Ensuite Cabinets with Double sink included. Premium Pie-shaped lot. Full Tarion Warranty Included. (id:60365)
21 Avalon Drive
Wasaga Beach, Ontario
Opportunity to own with just $20,000 down! BRAND NEW, NEVER BEEN LIVED IN Sunnidale by RedBerry Homes, one of the newest master planned communities in Wasaga Beach. Conveniently located minutes to the World's Longest Fresh Water Beach. Amenities include Schools, Parks, Trails, Future Shopping and a Stunning Clock Tower that's a beacon for the community. Well Appointed Freehold Interior Unit Approximately 1,474 Sq. Ft. (as per Builders Plan). Features luxurious upgrades including: Stained Staircase Stringer & Railings with Upgraded Steel Pickets, Laminate in lieu of Tile in the Kitchen & Breakfast area, Laminate on the Second Floor (Non-Tiled Areas), Upgraded Kitchen Cabinets with Deep Upper Cabinet Above Fridge, Upgraded Kitchen Backsplash, Upgraded Silestone Countertop throughout Kitchen, Primary Bathroom & Main Bathroom with Undermount Sink, and Upgraded Primary & Main Bathroom Cabinets. Entry Door from Garage to House. Extra Wide and Deep Lot Includes Direct Access to Backyard through the Garage. Full Tarion Warranty Included. (id:60365)
13 Avalon Drive
Wasaga Beach, Ontario
Opportunity to own with just $20,000 down! BRAND NEW, NEVER BEEN LIVED IN *Sunnidale by RedBerry Homes, one of the newest master planned communities in Wasaga Beach. Conveniently located minutes to the World's Longest Fresh Water Beach. Amenities include Schools, Parks, Trails, Future Shopping and a Stunning Clock Tower that's a beacon for the community. Well Appointed Freehold Corner Unit Approximately 1,701 Sq. Ft. (as per Builders Plan). Premium Pie-Shaped Lot. Full Tarion Warranty Included. (id:60365)
11 Avalon Drive
Wasaga Beach, Ontario
Opportunity to own with just $20,000 down! BRAND NEW, NEVER BEEN LIVED IN *Sunnidale by RedBerry Homes, one of the newest master planned communities in Wasaga Beach. Conveniently located minutes to the World's Longest Fresh Water Beach. Amenities include Schools, Parks, Trails, Future Shopping and a Stunning Clock Tower that's a beacon for the community. Well Appointed Freehold End Unit Approximately 1,733 Sq. Ft. (as per Builders Plan). Features luxurious upgrades including: Upgraded Stained Staircase Treads, Stringer & Railings with Upgraded Steel Pickets, Laminate in lieu of Tile in the Kitchen & Breakfast area, Laminate on the Second Floor (Non-Tiled Areas), Upgraded Kitchen Cabinets with Deep Upper Cabinet Above Fridge, Kitchen Island, Upgraded Kitchen Backsplash, Upgraded Silestone Countertop throughout Kitchen with Undermount Sink and Upgraded Primary Ensuite Cabinets with Double Sink Included. Extra Wide and Deep Lot. Full Tarion Warranty Included. (id:60365)
78 Season Crescent
Wasaga Beach, Ontario
BRAND NEW, NEVER BEEN LIVED IN *Sunnidale by RedBerry Homes, one of the newest master planned communities in Wasaga Beach. Conveniently located minutes to the World's Longest Fresh Water Beach. Amenities include Schools, Parks, Trails, Future Shopping and a Stunning Clock Tower thats a beacon for the community. Well Appointed Freehold Single Detached Home Approximately 2,065 Sq. Ft. (as per Builders Plan). Features luxurious upgrades including: 200 Amp Electrical Service, Rough-in Conduit for Electric Car Charging Station, Stained Staircase Treads, Stringer & Railing with Steel Pickets, Laminate in lieu of Tile in the Kitchen & Breakfast area, Upgraded Laminate on the Second Floor (Non-Tiled Areas), Upgraded Kitchen Cabinets with Deep Upper Cabinet Above Fridge, Pots & Pans Drawer, Upgraded Bathroom Cabinets, Upgraded Kitchen Backsplash, Upgraded Silestone Countertop in Kitchen with Undermount Sink, Contrast Colour Kitchen Island with Silestone Countertop & Waterfall sides, Upgraded Plumbing Faucets in Kitchen and Powder Room, and Convenient Second Floor Laundry. Entry Door from Garage to House. Full Tarion Warranty Included. (id:60365)
1602 - 8 Colborne Street N
Toronto, Ontario
Welcome to 8 Colborne St, hotel style 1-bedroom unit in the vibrant Financial and Entertainment District. Situated in city-center location right at the heart of Toronto's dynamic this residence offers an array of amenities: spa, wine bar, dining options at the on-site restaurants and 24-hour concierge. 100 Meters to Yonge/King Subway Station, public transit and the PATH are just steps away, close to iconic attractions such as St. Lawrence Market, UofT, Ryerson University, Eaton Centre and Harbourfront. No rent will be increased during the term of the lease. (id:60365)


