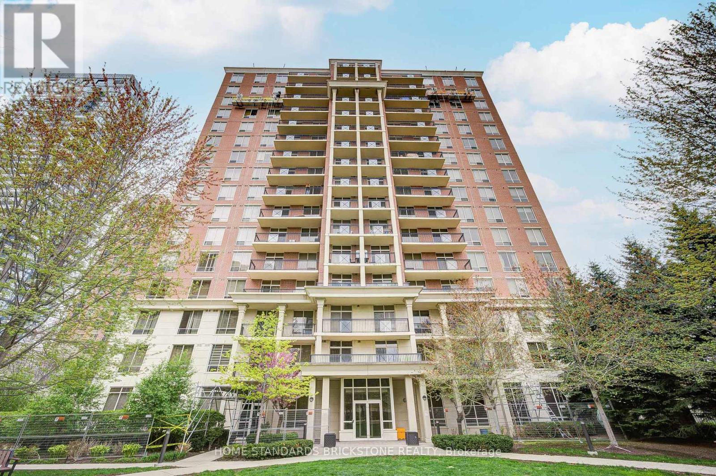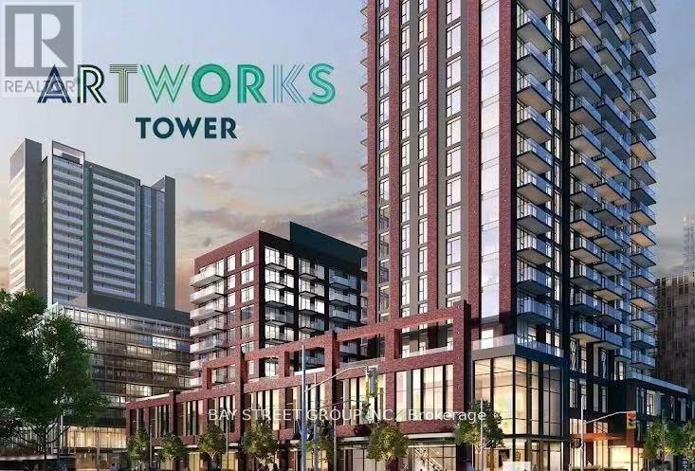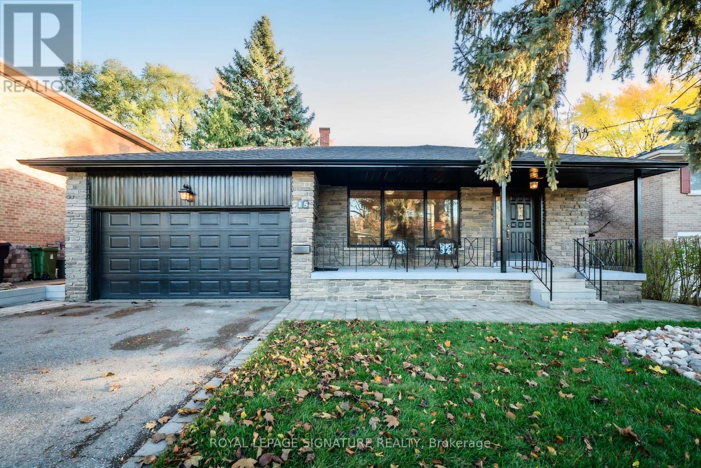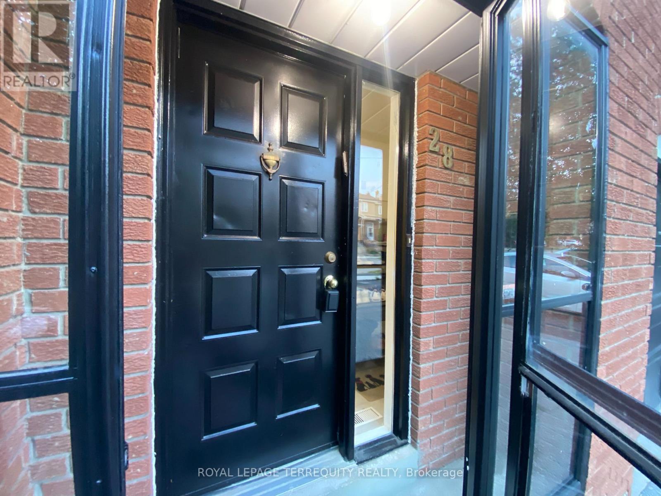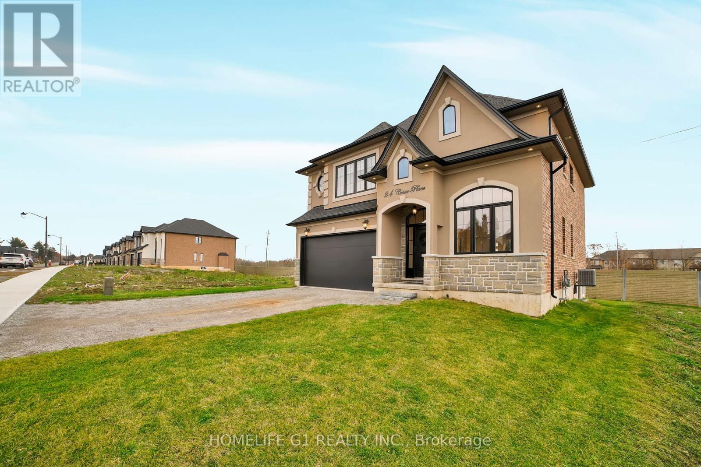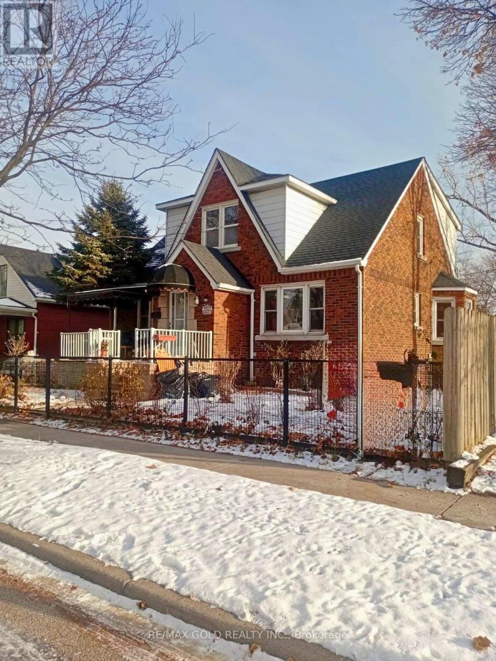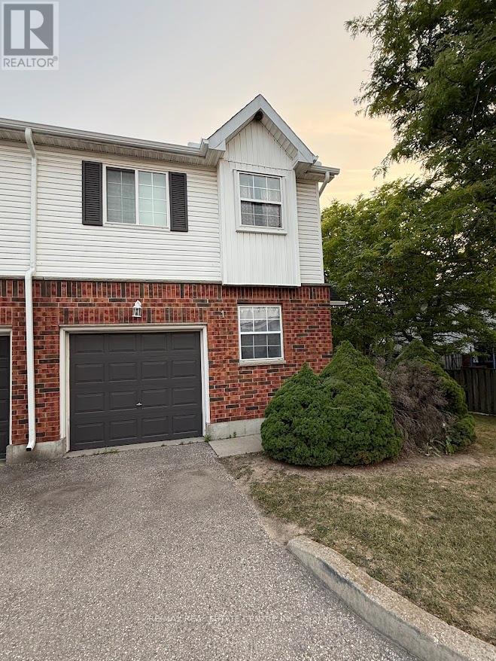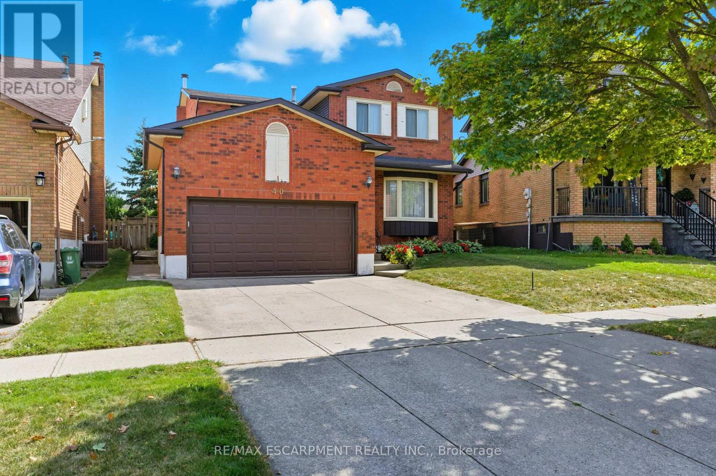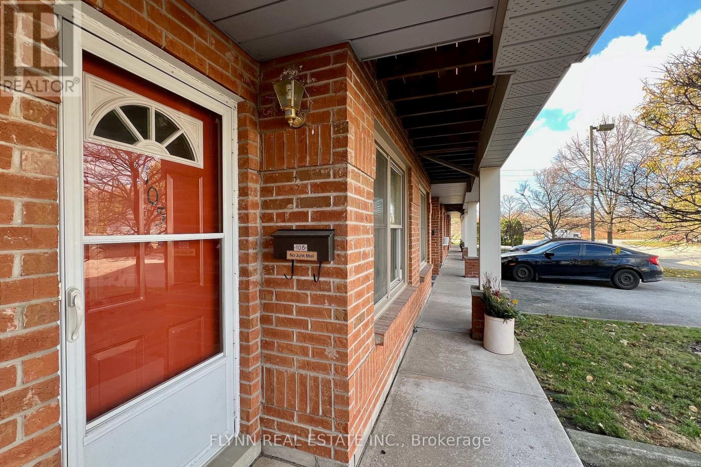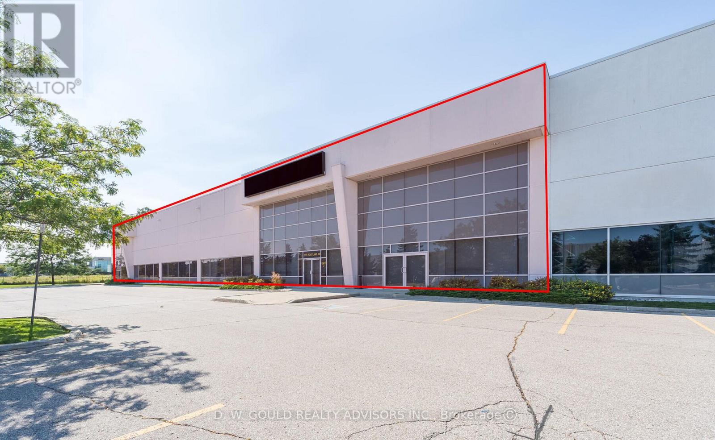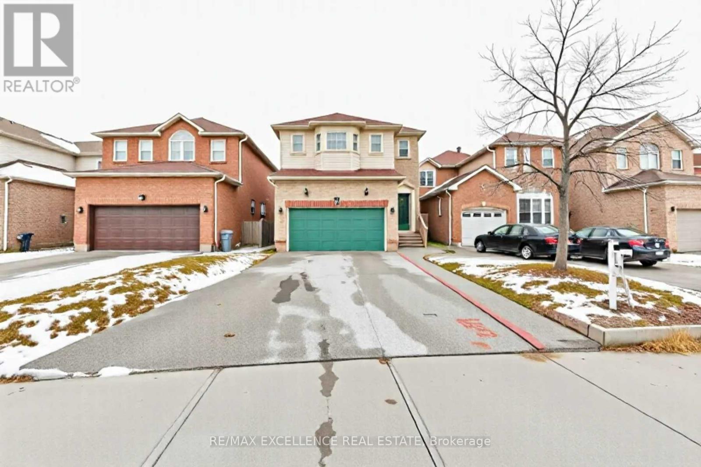1106 - 1105 Leslie Street
Toronto, Ontario
Welcome To The Haven Condos! Location, Location, Location Situated In A Right Across Sunnybrook Park. Rarely offered, Newly-Renovated and Fully Upgraded Sun-Filled 2Bed + 2Bath And Open-concept and highly functional spacious floor plan w/ large balcony. Includes ** 1 parking and 1 locker **. This Elegant Bright Corner Suite Will Not Disappoint. Featuring An Unobstructed Panoramic Views Overlooking A Fantastic Park. Open Concept Living And Dining Room. Just Renovated With Brand New Countertops (2025), New Floors(2025), And Stylish New Stainless Steel Appliances(2025), New Vanity (2025) New Faucet (2025). Floor-To-Ceiling Windows, Carpet Free And Hardwood Floors And 9' Ceilings Throughout. Large Closet In The Principal Bedroom And 2nd Bedroom With Wide Window To See Clear View. Fluffy friends are welcome! (one dog permitted, with weight limit). Freshly Painted And Ready For You To Move In And Enjoy Your New Home! Building amenities include fitness room, 24-hour Concierge, Guest suite, Party Room And Plenty of visitors parking. All common areas recently renovated. Conveniently located near Eglinton LRT and future TTC Ontario Line. Minutes to the DVP, Shops at Don Mills, and Smart Centre Leaside shopping Centre. Whether you're a young professional, downsizer, or first-time buyer, this condo offers the perfect mix of city living and natural beauty - all in one great location! Plenty Visitor Parking. ***Again Rarely Offered Renovated Corner Gem With One Of The Best Views In The Building! Located In The Best Building Of The Three, With The Lowest Maintenance Fees Compare Other Similar Units! And No Railway Tracks Nearby. (id:60365)
3101 - 130 River Street
Toronto, Ontario
Welcome to Unit 3101 at 130 River Street-a beautifully designed 1+1 bedroom condo offering just under 600 sq. ft. of intelligently planned living space. The contemporary layout features an open-concept kitchen equipped with stainless steel appliances, a sleek center island, and a built-in cooktop and oven, all seamlessly integrated into a bright and spacious living area-ideal for both everyday comfort and entertaining guests. Step out onto your generous private balcony and enjoy breathtaking, unobstructed views. The versatile den provides an excellent space for a home office, study, or occasional guest room. In-suite laundry adds everyday convenience. Residents enjoy access to an impressive array of modern amenities, including a state-of-the-art fitness center, arcade and games lounge, party room, children's play area, expansive outdoor terrace with BBQ stations, co-working spaces, and more. Located in the dynamic and rapidly growing Regent Park neighborhood, you're just steps from green spaces like the Don Valley trails and close to the Pam McConnell Aquatic Centre, St. Lawrence Market, the Distillery District, and a vibrant selection of local cafés, restaurants, and boutiques. With TTC streetcars, buses, subways, and easy highway access nearby, getting around the city couldn't be more convenient. (id:60365)
15 Prattley Drive
Toronto, Ontario
Pretty on Prattley! Fully renovated 4-level backsplit featuring 4 bedrooms and 2 bathrooms Lower Bright open-concept living and dining room, renovated kitchen with brand new stainless steel appliances Upper level offers 3 spacious bedrooms and a brand new family bathroom level has a brand new 3-piece bathroom, a 4th bedroom which would be great as a home office or guest room and huge, sunny, south-facing family room with a fireplace and a walk-out to the patio and backyard perfect for entertaining The basement boasts a big recreation area, laundry room, cold room and a large crawl space with more storage than you'll know what to do with! * The separate side entrance offer the potential flexibility for two-unit conversion (upper & main floor, lower and basement) or in-law suite Drive-through double garage allows backyard access Enjoy a large interlock patio and generous fully fenced backyard space Conveniently located near Hwy 401, 404, DVP & 407, top-rated daycares, schools including one with the esteemed STEM+ program, ravine trails, tennis courts, water park, toboggan hills, restaurants, Fairview Mall, North York General Hospital & more Walk to Sheppard Subway and Oriole GO Station! Don't miss this super house with a rare double garage and huge main floor family room! * One of the best streets in the neighbourhood! * (id:60365)
28 Festival Drive
Toronto, Ontario
NEWLY RENOVATED AND UPDATED! QUIET FAMILY FRIENDLY STREET! MOST LOTS IN THE NEIGHBOURHOOD ARE ONLY 80 FT DEEP. THIS PROPERTY HAS AN OVERSIZED LOT, OVER 100' DEEP. FABULOUS LOCATION! THE PROPERTY IS SITUATED NEXT TO A BEAUTIFUL PARK! UNLIKE MANY OF THE NEIGHBOURING HOMES THIS PROVIDES WINDOWS ON THREE SIDES ALLOWING THE BRIGHT NATURAL SUNLIGHT TO CASCADE THROUGHOUT THE ENTIRE HOME! THIS 4 LEVEL BACKSPLIT BOASTS 3 + 1 GENEROUSLY SIZED BEDROOMS, 3 NEW BATHROOMS (POWDER ROOM, 4 PC MAIN BATH & 5 PC ENSUITE BATH), NEWLY RENOVATED EAT-IN KITCHEN WITH ALL NEW STAINLESS STEEL APPLIANCES (THREE DOOR FRIDGE, GLASS TOP CONVECTION, SELF CLEANING OVEN, B/I MICROWAVE, DISHWASHER), CAESAR STONE COUNTERS, THE LIVING/FAMILY ROOM HAS OVER 12 FT CEILINGS, WALK OUT TO THE NEW DECK AND A BRICK FIREPLACE, NEW SKYLIGHT COVER WAS RECENTLY INSTALLED, NEW A/C, NEWER ROOF, MOSTLY NEW WINDOWS, POT LIGHTS IN MANY OF THE ROOMS, CEILING FANS IN BREAKFAST AREA & UPPER MAIN HALL, NEW BACKYARD DECK W/PRIVACY WALL, FENCED BACKYARD TO ENJOY PEACEFUL PRIVACY, GARAGE PLUS PARKING FOR 2 MORE VEHICLES ON THE DRIVEWAY. GREAT FAMILY HOME, RENTAL INVESTMENT INCOME POTENTIAL, TRAVEL SEEMLESSLY VIA PUBLIC TRANSIT OR BY VEHICLE ANYWHERE! EASY ACCESS TO MAJOR HIGHWAYS (401, 400, 407 and HIGHWAY 7), CLOSE TO PUBLIC TRANSIT, PARKS, NATURE TRAILS, SCHOOLS, COMUNITY CENTRE, HOSPITAL, QUICK ROUTES TO YORK UNIVERSITY, GROCERY STORES, RESTAURANTS. ALL AMENITIES NEARBY. A GREAT HOME TO ENTERTAIN FRIENDS & FAMILY, MAKING EVERLASTING MEMORIES FOR GENERATIONS TO COME! (id:60365)
103 Windermere Boulevard
Loyalist, Ontario
Absolutely Stunning Brand New Never Lived In Before Detached Home Featuring A Double Car Garage, 3,420 Sq Ft., Of Livable Space, 5 Spacious Bedrooms Each With An Ensuite & NO Rear Neighbors!!! Be The First Family To Live In This Luxurious Home With Top Of The Line Appliances & Modern Open Concept Floorplan. As You Enter The Home You Are Greeted With A Bright & Atmosphere. Living & Family Room Is Separated With Hardwood flooring & Vast Windows. The Kitchen Features Brand New Appliances, Double Kitchen Sink With Tons Of Cupboard & Counter Space. Convenient Access To The Backyard Through The Dining Room Ideal For Entertaining Family & Friends. Making Your Way Upstairs You Will Find Cozy Carpet Throughout & Your Very Own Laundry Room. Each Bedroom Has Its Very Own 5 Piece Ensuite With A Jack & Jill Style Layout. The Primary Bedroom Boasts A MASSIVE Walk-In Closet With A 5 Piece Ensuite That Features A Stunning Tiled Jacuzzi Tub, Double Vanity Sink & Seperate Tiled Walk In Shower. The Basement Is Unfinished But Great For Extra Storage Capacity. This Lovely Abode Is Located Close To Bath Public School, School Bus Route, Plaza, Gas Station, Restaurants, Parks, Golf Course & 15 Min Drive To Kingston & Napanee. (id:60365)
24 Cesar Place
Hamilton, Ontario
- NEW ANCASTER - Limestone Manor - Prestigious, Modern, High End Living - Single Street Neighborhood - 44 Foot Lot - 2 Parking Spaces - Low Traffic Area - Reputable & Community Oriented Resident Base - Very Private - BRAND NEW - Never Before Lived-In - 2 Bedrooms - 1 Bathroom - Open Concept - Large Windows - Lots of Natural Light - Brown Floors - Brand New Kitchen - Large Living Room - Large Windows - Natural Light - Brand New Stainless Steel Appliances - Modern Black Bathroom Accessories - Private Washer/Dryer - Sono-Proofed (vibration elimination) Ceilings - High Graded Roxul Noise Reduction Insulation - No Low Ceilings - Separate Entrance VICINITY: - Walking Distance: Walmart, Canadian Tire, Lowes, Boston Pizza, Wimpys, Winners, Osmows, Pizza Hut, 3 Separate Gyms And Way More! - Schools - Daycares - 3-4 Minute Drive To Ancaster Village - Absolutely Everything You Need. TENANT TO PAY 30% OF ALL UTILITIES - BUS STOP AT THE END OF THE STREET. - PLEASE NOTE: PHOTOGRAPHS MAY MAKE ROOMS APPEAR SMALLER THAN THEY DO IN PERSON. ENTIRE HOUSE & UPPER LEVEL AVAILABLE FOR RENT AS WELL. GARAGE MAY BE USED FOR STORAGE. (id:60365)
1236 Hickory Road
Windsor, Ontario
Discover the charm and versatility of 1236 Hickory, a beautifully updated legal duplex set on an expansive 97 x 60 corner lot. This thoughtfully designed 3+1 bedroom residence features two full kitchens, 2.5 bathrooms, fresh interior paint, and professionally landscaped grounds that elevate its curb appeal. Nestled on a quiet dead-end street and steps from Garry Dugal Park, the home offers a peaceful setting with exceptional convenience. Whether you're an investor expanding your portfolio or a first-time buyer seeking mortgage-offsetting potential, this property delivers unmatched value. Recent upgrades include a 2021 roof, 2023 hot water tank. A rare opportunity that truly must be seen. (id:60365)
1 - 185 Highland Crescent
Kitchener, Ontario
This bright and modern, corner end unit townhouse offers approximately 1,500 sq. ft. of stylish living space, bathed in natural light. The unique layout features a private master suite on its own level, plus two additional generously sized bedrooms, perfect for both comfort and privacy. An open concept kitchen and family room create the ideal space for entertaining, while the fully finished recreation room provides even more living space for your family's needs. Step outside to a beautiful backyard for fresh air and relaxation. The kitchen comes equipped with stainless steel appliances, fridge, stove, dishwasher, and over-the-range microwave. Located in a vibrant, family-friendly neighborhood, you're just minutes from the expressway, Boardwalk Shopping Centre, libraries, schools, and countless amenities. The University of Waterloo and Wilfrid Laurier University are only a short drive away, with shopping malls and bus stops conveniently close. A modern home with location, comfort, and style. Come see it before it's gone! This sought-after, well-managed complex is located in one of the area's most desirable neighborhoods. Option to rent it furnished or unfurnished. (id:60365)
40 Gatestone Drive
Hamilton, Ontario
Welcome to this spacious 4-bedroom, 2.5-bathroom family home, ideally located in a highly sought-after neighbourhood on a premium lot backing onto greenspace and across from Maplewood Park. Lovingly maintained by the same family for over 25 years, this property has great bones and is easy to modernize with simple updates like new flooring, fresh paint, etc. allowing you to truly make it your own. The main floor features a practical, family-friendly layout perfect for both everyday living and entertaining. Enjoy a bright eat-in kitchen, a separate dining room, a comfortable living room, and a generous family room ideal for gatherings. A convenient powder room and a functional side entrance leading to the mudroom/laundry area enhance day-to-day convenience. Sliding doors open to a large, private backyard with no rear neighbours, offering a peaceful setting for entertaining, future landscaping, or even adding a pool. Upstairs, the spacious primary suite includes a large closet and an ensuite bathroom with a separate shower and jet tub. Three additional well-sized bedrooms and a full main bathroom complete the second floor, providing plenty of room for a growing family. The finished lower level further expands your living space with an additional bedroom, a large recreation room, and abundant storage. With its own separate entrance, the basement offers excellent possibilities for a secondary unit, adding versatility and long-term value. With its all-brick construction, double-car garage, bright airy spaces, premium lot backing onto green space, and strong structural bones that make cosmetic updates simple, this home checks all the boxes. Located in a desirable neighbourhood with excellent schools, parks, and amenities nearby, it offers the perfect blend of comfort, privacy, and opportunity. Don't miss your chance to make this property your own! (id:60365)
105 - 2 Walnut Street
St. Catharines, Ontario
Beautifully presented 2 bedroom main floor unit in great central location. Easy access to major shopping, bus routes, Brock University, Niagara College and so much more. This low maintenance home has been tastefully updated throughout and includes a 200 sq. ft. storage locker and parking for 2 cars. A turnkey place for first-time buyers, retirees, students, and anyone looking to enter the market. (id:60365)
1&2 - 2771 Portland Drive
Oakville, Ontario
+/- 38,207 sf of Industrial/Commercial Unit available for Lease, two separate units combined. 13% Office. Premium quality space with Excellent shipping: 6 Truck Level doors & 1 Drive-in door. Dock leveller capacity of 45,000 lbs. No recreational uses permitted. Easy access to Hwy 403 & QEW. (id:60365)
11 Arthurs Crescent
Brampton, Ontario
Welcome to this beautifully maintained property featuring a professionally finished basement complete with a spacious bedroom and a 3-piece washroom. The main floor offers gorgeous hardwood floors throughout the living and dining areas, creating a warm and inviting atmosphere. Enjoy a cozy family room with a gas fireplace-perfect for relaxing evenings. The bright eat-in kitchen includes a convenient pantry and offers plenty of space for family meals. (id:60365)

