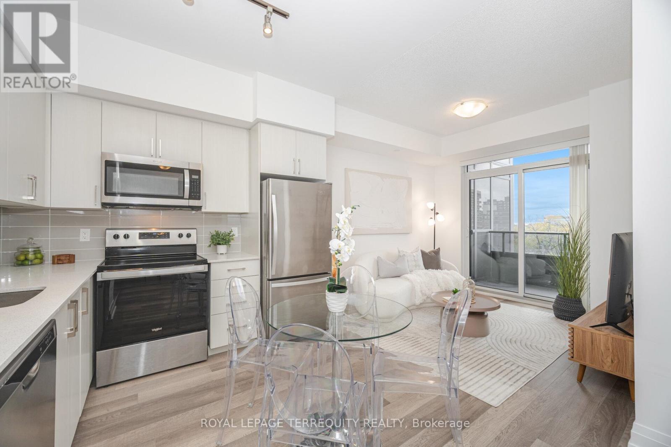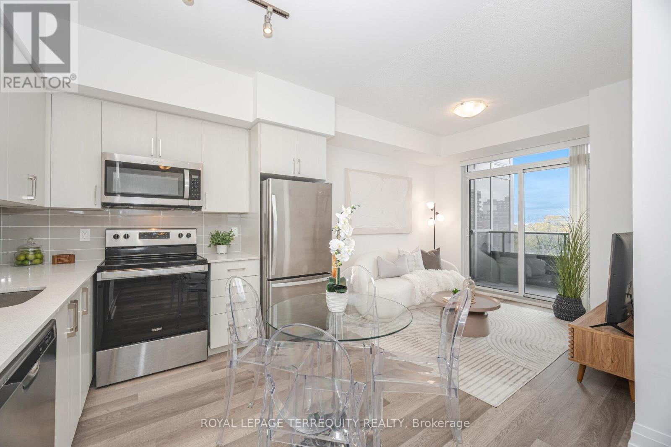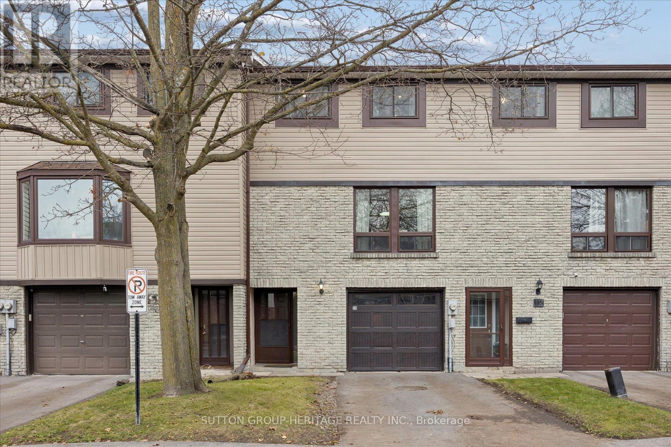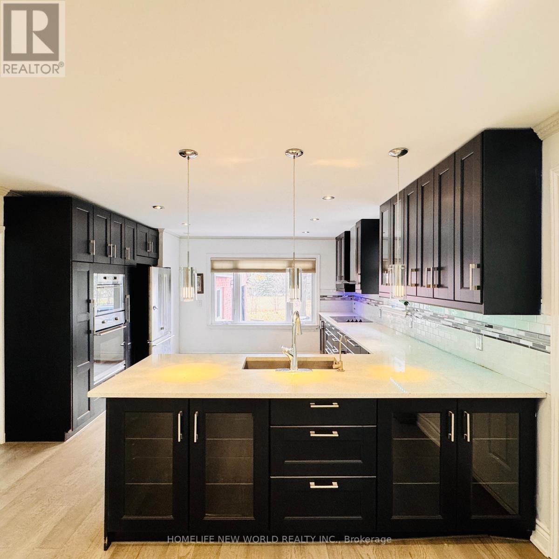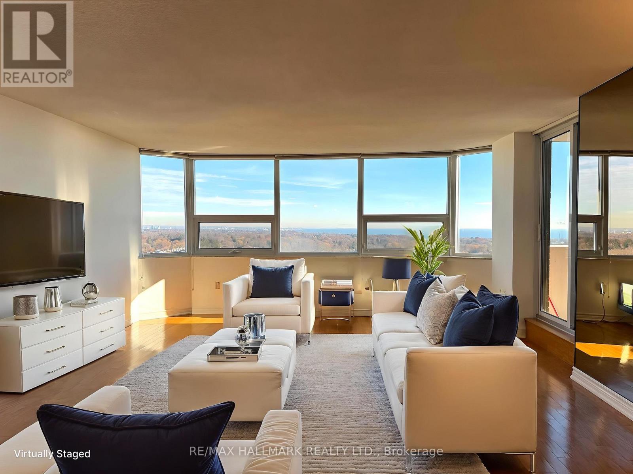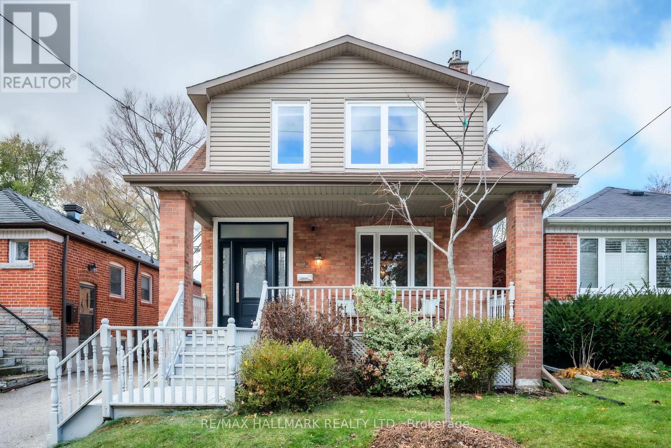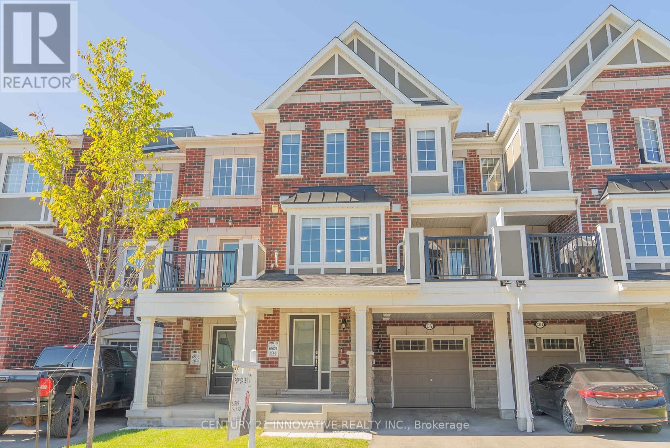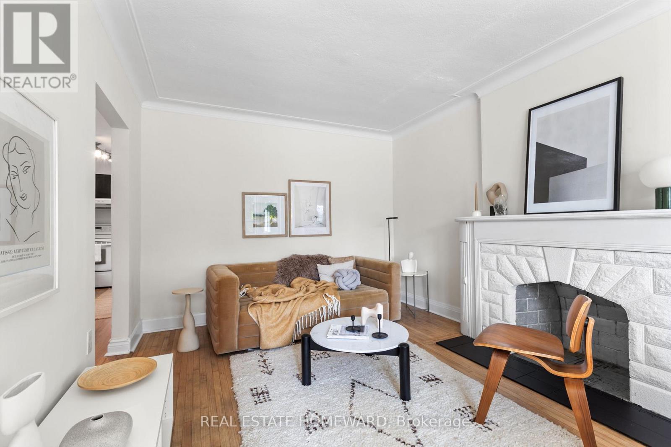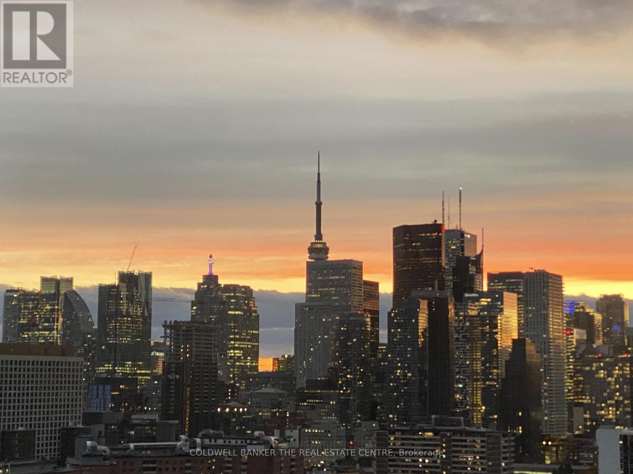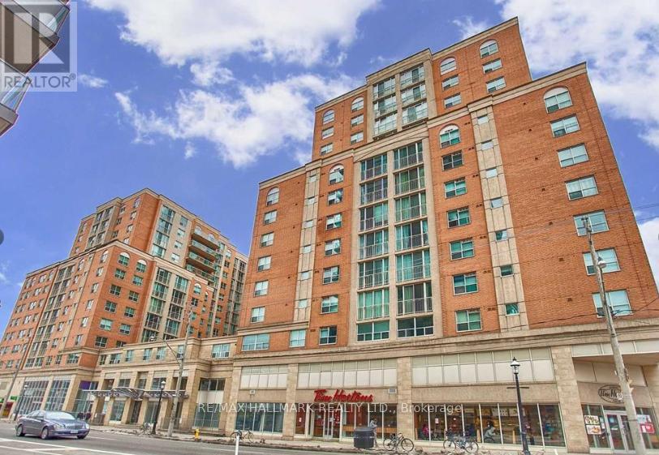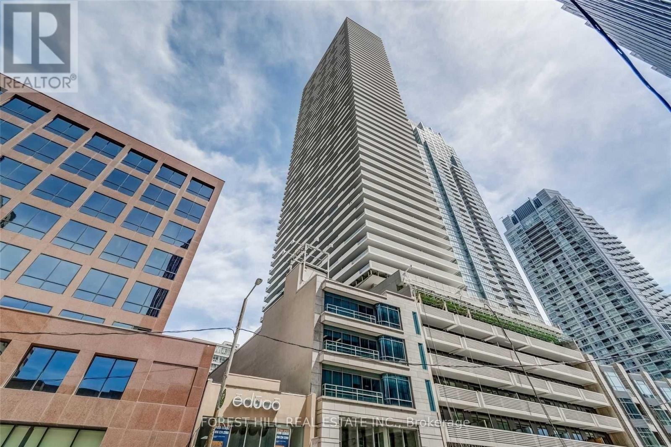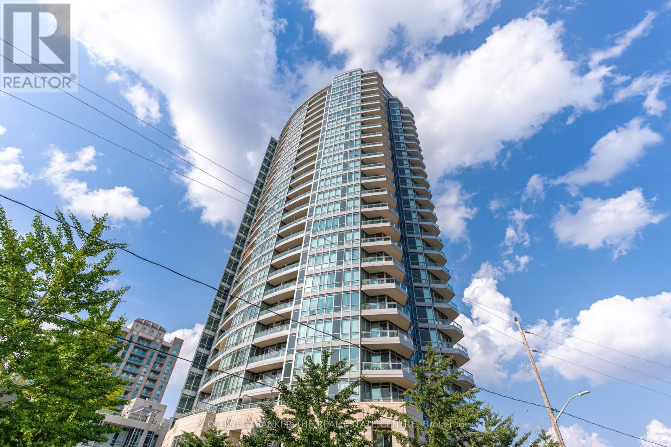509 - 3121 Sheppard Avenue E
Toronto, Ontario
Sleek 1+Den condo with a functional layout and modern finishes. This bright suite features 9- ft ceilings, wide-plank flooring, and floor-to-ceiling windows that bring in natural light throughout the day. The contemporary kitchen includes quartz countertops, subway tile backsplash, stainless steel appliances, and a large peninsula with room for dining and meal prep. The bedroom offers a full double closet and large window. The den is separate and versatile-ideal for a home office, guest space, or nursery. Enjoy the outdoors on your private balcony, a perfect spot for morning coffee or evening downtime. In-suite laundry and one underground parking space are included. Amenities: fitness centre, yoga studio, party room, outdoor terrace with BBQ area, visitor parking, and 24-hour concierge. Prime location: steps to TTC, minutes to Hwy 401/404, Fairview Mall, Agincourt GO, parks, schools, dining, and quick access to Seneca and Centennial College. Move-in ready and very well maintained. (id:60365)
509 - 3121 Sheppard Avenue E
Toronto, Ontario
Welcome to 3121 Sheppard Ave E, unit 509. A sleek, stylish 1+Den condo. This bright, open concept suite offers 9-ft ceilings, wide-plank flooring, and floor-to-ceiling windows that flood the space with natural light. The modern kitchen features quartz countertops, a subway tile backsplash, stainless steel appliances, and ample open space perfect for casual dining or entertaining. The spacious bedroom includes a double closet and a large window, while the versatile den can serve as a home office, guest space, or nursery. Step out to your private balcony and enjoy the peaceful view. A perfect spot for your morning coffee or evening unwind. Thoughtfully designed with a functional layout, this unit also includes in-suite laundry and one underground parking space. Enjoy top-notch building amenities, including a fully equipped gym, yoga studio, party room, outdoor terrace with BBQ area, visitor parking, and 24-hour concierge. Located steps to TTC, minutes to Hwy 401/404, and close to Fairview Mall, Agincourt GO, parks, schools, and dining options. Quick access to Seneca and Centennial Colleges. Move-in ready, impeccably maintained, and ideally located. This is the one you've been waiting for! (id:60365)
11 - 221 Ormond Drive
Oshawa, Ontario
Welcome to this well-maintained 3-bedroom condo townhouse offering 1,196 sq ft of comfortable living space. The renovated eat-in kitchen features clean white cupboards, glass tile backsplash, stainless and quartz countertops. Recent updates including a Fridge (2020) and Stove (2023). A rare highlight in this neighbourhood is the gas fireplace, serving as the primary heat source, with baseboards for added comfort. Additional updates include a new insulated garage door (2024) and sliding door (2021). Upstairs you'll find good-sized bedrooms and a bright 4-piece bath, complemented by a convenient main-floor powder room. A great starter home in a family-friendly community! (id:60365)
8935 Ashburn Road
Whitby, Ontario
Main-floor special 2 bdrms for rentThe kitchen offers extra-large space. Enjoy a country-style living experience within the city: fresh air, beautiful surroundings, lush green grass, and mature trees. Behind the house is a large open field, offering excellent privacy. Hundreds of walking trails are nearby house from Durham Forest. Drinking and bathing water are supplied through a filtered well-water system. Available move in immediately.Electricity and gas bills are shared 40/60Tenant Requirements Criminal record check Credit report Employment letter or bank statement showing savings Two references (witnesses) (id:60365)
1801 - 121 Ling Road
Toronto, Ontario
Spectacular corner sub-penthouse 2 + 1 suite with 2 owned separate parking spots, owned locker & a large balcony! Enjoy breathtaking, stunning, sunny south views of Lake Ontario and vast green space. The super functional 1,045 sq ft of open living space allows for a large living and dining area, great for flexible furniture placement. 2 washrooms, a large 3 piece and a 4 piece. Practical pigeon netting has been installed on the balcony. Well maintained building featuring A++ amenities. 24-hour concierge, outdoor pool, library, courtyard with a bbq, tennis courts, gym, sauna, beautifully landscaped grounds & more. Minutes away to everyday essentials such as grocery stores, banks, medical clinics, restaurants and cafes. Family friendly neighbourhood with schools, daycares, parks, and the Heron Park Community Centre which includes skating, swimming, and year-round programming. Easy connections to the TTC and the 401. (id:60365)
22 Sharpe Street
Toronto, Ontario
Welcome to 22 Sharpe Street, where artistic design meets functional comfort. This beautifully updated detached 2-storey home sits on a generous 30 x 120 ft lot with loads of curb appeal and a charming covered front porch. Inside, the sun-drenched open-concept main floor boasts high ceilings, a chef-inspired kitchen with premium finishes, and a bonus butler's pantry with additional sink, mini fridge and storage. The airy living and dining rooms inspire effortless entertaining, and ample space for the family to spread out in the evenings. Upstairs, the large primary bedroom features a walkout to a private west-facing deck, boasting sunset views for days. Top floor laundry is a bonus! The finished basement features a separate side entrance, a guest suite with a spa inspired 3-piece bath, and a wet bar with mini fridge. Soundproofed walls ensure that watching a movie or gaming in the basement will not disturb anyone upstairs! A true standout is the 500+ sq ft detached garage with 60-amp service. Perfect for a home gym, workshop, office, or just a huge garage! The private backyard is an idyllic setting for outdoor entertaining. Nestled on the nicest street in Cliffside next to lovely Sandown Park, this home has it all! (id:60365)
3372 Swordbill Street
Pickering, Ontario
This beautifully maintained 3-bedroom, 3-bathroom freehold townhome is nestled in the heart of the highly desirable Duffin Heights community. Offering a spacious and functional layout with approximately 1,450 sq. ft. of living space, this home is perfect for families, first-time buyers, or investors alike.The inviting open-concept main floor features a bright great room, a well-sized dining area, and a modern kitchen with ample cabinetry and counter space. Upstairs, youll find three generously sized bedrooms, including a primary suite with its own private ensuite. Additional highlights include: Attached garage with private driveway (2 parking spaces total) Stylish brick exterior with covered entry Central air conditioning & forced air heating Convenient mudroom and foyer Above grade finished space: 1,450 sq. ft. Located in a family-friendly neighborhood, youll enjoy close proximity to parks, top-rated schools, shops, restaurants, and easy access to Highway 401/407 and Pickering GO Station. This home is a fantastic opportunity to own in one of Pickerings fastest-growing communities! (id:60365)
86 Floyd Avenue
Toronto, Ontario
This charming 3+1 bedroom detached home offers endless possibilities for both families and investors. Currently set up as two separate suites (Main/Basement + 2nd Floor), it can easily be converted back into a spacious single-family residence.Inside, you will find hardwood floors throughout, bright principal rooms, and versatile living space. Major updates include newer wiring and a recently replaced roof, offering peace of mind for years to come. The property also includes a garage with mutual driveway and a large private backyard with garden suite potential, perfect for adding value, multi-generational living, or rental income. Ideal set up for families looking to convert back to a single-family home.You can live comfortably in the second-floor unit, complete with kitchen and bath, while renovating the main floor and basement.Stay separate from the dust and disruption, and once renovations are done, simply move downstairs and remove the upper kitchen. No need for temporary housing.Enjoy the unbeatable location: Chester and Westwood Schools are just at the end of the street, while the shops, restaurants, and cafés of the Danforth are only steps away. For nature lovers, the Don Valley trails are right around the corner, offering the ideal spot for walking, biking, or exploring.Whether you're looking for a home to grow into, or an investment opportunity in one of Torontos most sought-after neighbourhoods, this property is a must-see. (id:60365)
2205 - 225 Sackville Street
Toronto, Ontario
Luxury at 225 Sackville St, Suite 2205, in the iconic "Paintbox" by Daniels. Breathtaking, cinematic panorama of the complete Toronto skyline and Lake Ontario. A living masterpiece, from sparkling sunrise to glittering city lights. Spanning over 700 sq ft of executive living space, bathed in glorious natural sunlight. Oversized, wall-to-wall windows and soaring 9-foot ceilings create an airy, sophisticated feel. Practical and functional open-concept layout for tranquil living and elegant entertaining. The gourmet kitchen is appointed with sleek granite countertops, premium stainless steel appliances, and a breakfast bar. This space flows seamlessly into the main living area, offering access to an oversized private balcony. Step outside and immerse yourself in that staggering city and lake vista, an entertainer's dream. Retreat to the palatial primary bedroom. Wake up to the same mesmerizing, unobstructed city/lake views, and enjoy an oversized closet with custom built-ins. An indulgent 4-piece ensuite complements this escape. The versatile, spacious den provides brilliant flexibility as a second bedroom or home office. A separate 3-piece main bathroom and in-suite laundry add functionality. Includes a premium underground parking spot and an exclusive storage locker. The "Paintbox" has five-star amenities: sprawling BBQ garden terrace, chic Wi-Fi lounge, party room, exercise room, visitor parking, and 24-hr concierge. Nestled in a vibrant neighbourhood, steps from a 6-acre aquatic park, community centre, theatres, shops, and restaurants. Explore the nearby Distillery District. Seamless connectivity with TTC, DVP, and Gardiner. Meticulously maintained, Suite 2205 is an executive lifestyle defined by luxury, light, and an extraordinary view. (id:60365)
1162 - 313 Richmond Street E
Toronto, Ontario
Available from January 8th 2025. Bright, Spacious 1 Bedroom + Den . West Facing City View. Excellent Layout, Open Concept Living & Kitchen. Stainless Steel Appliances, Granite Countertop. Ensuite Bath And Laundry, Close To George Brown College, St. Lawrence Market, Distillery District, TTC & Shopping Centre's. Lots Of Building Amenities. Parking Available Nearby. Bonus: Upper And Lower Oven Doors! **Bonus: Hydro and Water included in the Rent!!** (id:60365)
5603 - 2221 Yonge Street
Toronto, Ontario
Luxury Condo Building At The Heart Of Vibrant Yonge & Eglinton With A Walk Score Of 95! Open Concept Layout. Floor to Ceiling Windows with Spectacular Unobstructed Views of the City. Fabulous Amenities Include 24 Hr Concierge, Fitness Centre, Spa, Outdoor Lounge Area With BBQ (open in the summer months). Steps To Subway, Shopping, Restaurants, Starbucks at Lobby. Valet Parking Available For $250 Per Month. Locker Available For $50 Per Month. Note: Photos may not be exact. (id:60365)
310 - 18 Holmes Avenue
Toronto, Ontario
Luxurious Living at Mona Lisa in the Heart of North York. Meticulously maintained Condo. Corner Unit. 2 Bedrooms 2 Full Bathrooms. Split Bedroom Design. Parking and Oversized Locker included (close to the elevator). It is conveniently located close to Finch Subway Station, within walking distance of Yonge Street. Vibrant Neighbourhood. Hip and Trendy. Great Restaurants, Lounges and plenty of community amenities; Library, Recreation Centre, Top Rated Schools, and so much more. Close to Hwy. Unlimited Luxury Amenities (Davinci Club/Spa). Unobstructed WNE views, surrounded by pathways and mature trees. Oversized Balcony. 9-foot ceilings. Floor-to-ceiling windows fitted with window coverings. Plenty of Natural Light. Gourmet kitchen. Granite counters. Under-mount sink. Stainless Steel Appliances. Large Pantry, plenty of storage. Breakfast Bar. Modest Living and Dining Area. Functional and Practical layout. Open Concept Design. Large Foyer, with a Double Coat closet and ensuite laundry. The Primary Bedroom boasts a 4-piece en-suite and a large closet fitted with organizers and newer carpet. Engineered Hardwood. Newer Broadloom. Peacefully Private, the condo is located at the end of the hallway. A must-see! Major renovations and upgrades throughout the building, new carpeting, painting all hallways, and updated amenities. 24 Hour Concierge, Indoor Pool, Hot Tub, Exercise Room, Meeting Room, Party Room, Games Room, Guest Suites, Rooftop Garden with BBQs, and plenty of visitor parking. Well-maintained and upgraded building with a luxurious flair in a desirable neighbourhood in the Heart of North York. (id:60365)

