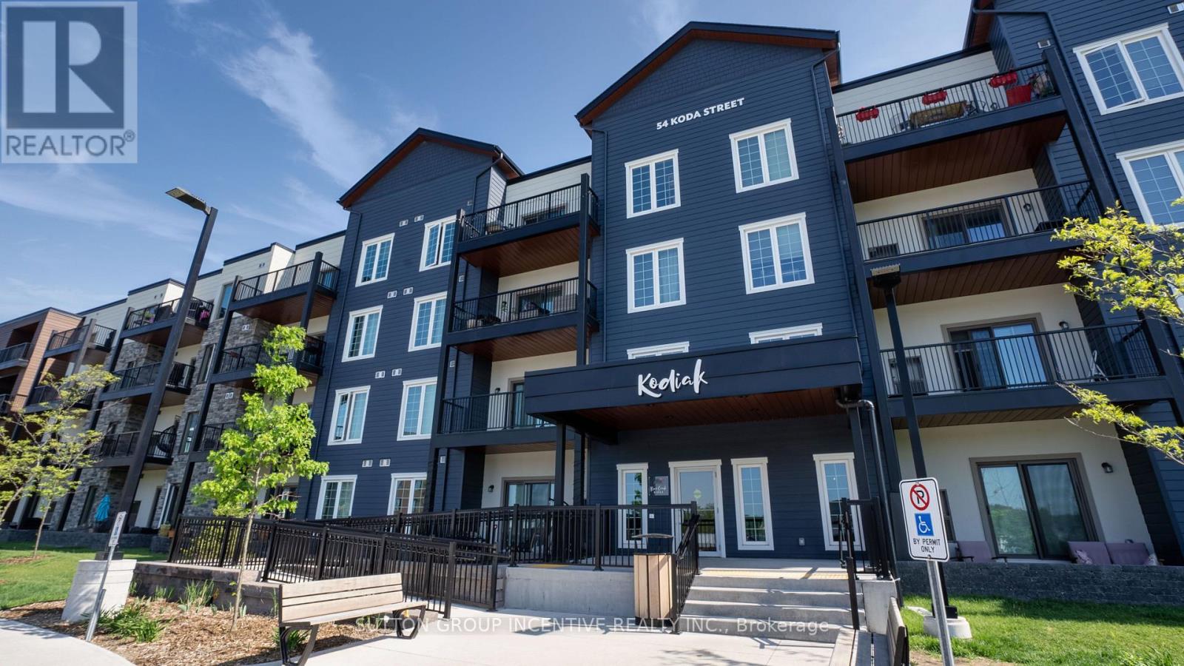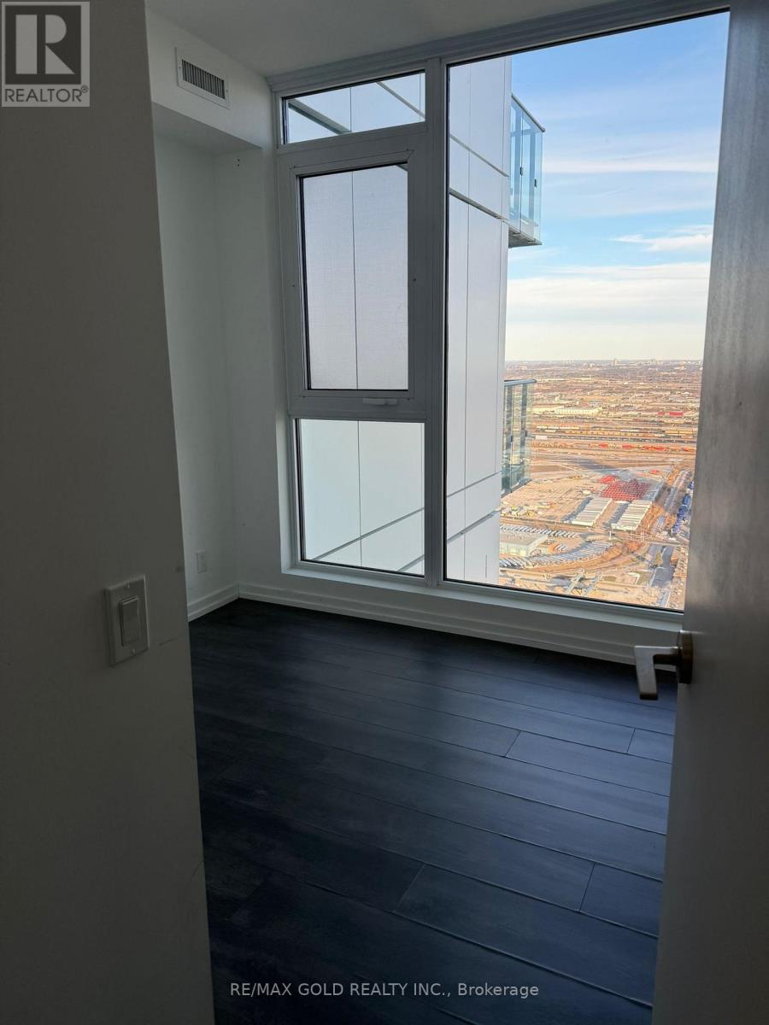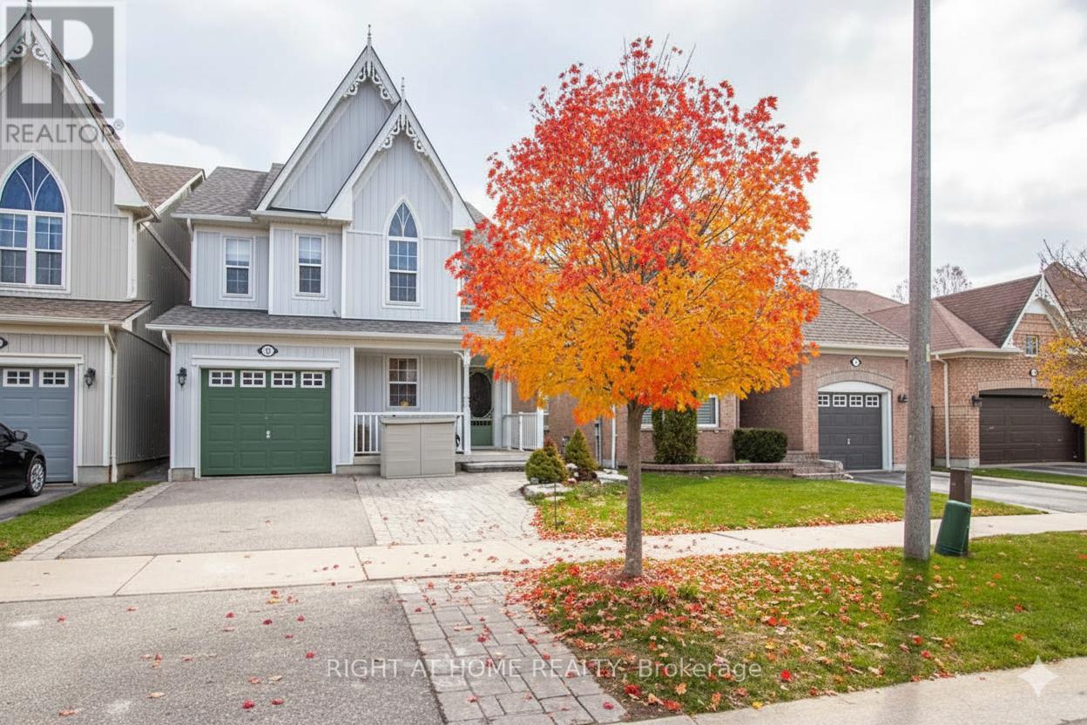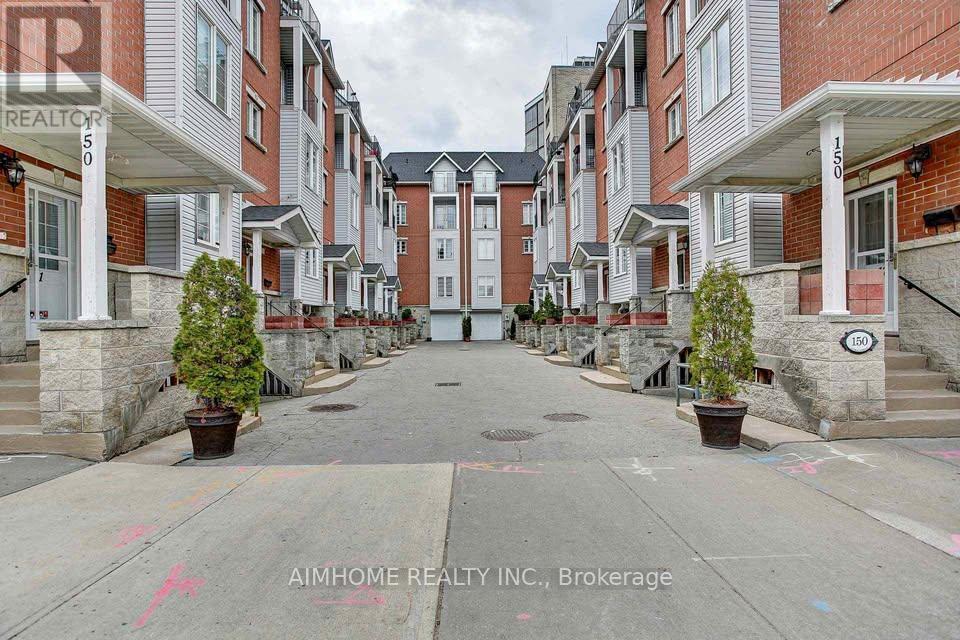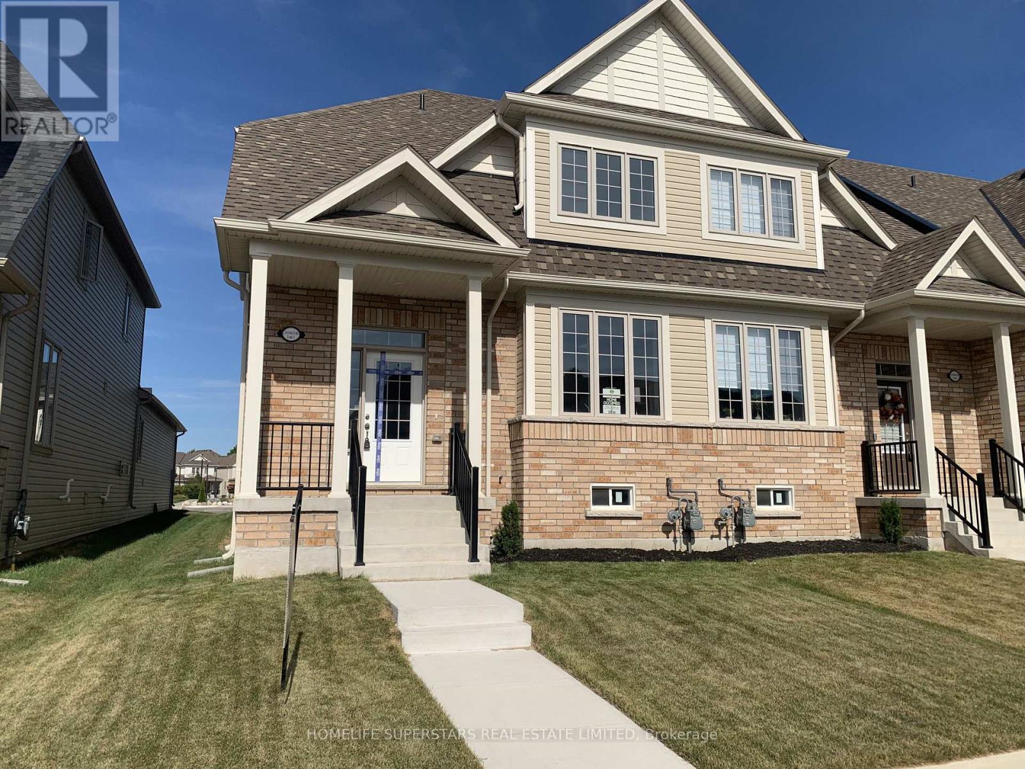124 Overture Road
Toronto, Ontario
Welcome to this beautiful semi-detached bungalow, situated on an exceptional 150-foot deep ravine lot-a rare find offering privacy and scenic views, perfect for gardening and outdoor enjoyment. The main level features a bright open-concept layout with 3 spacious bedrooms and 1 washroom, enhanced by vinyl flooring. A bonus solarium/sunroom overlooks the ravine, providing a peaceful space to relax and enjoy nature year-round. The renovated basement offers excellent income potential with a separate entrance, 2 additional bedrooms and 2 washrooms, and a modern open-concept kitchen complete with quartz countertops, soft-close cabinetry, large sink, and LED pot lights. Conveniently located close to Highway 401, TTC, and Guildwood GO Station, this home combines comfort, functionality, and investment potential in a highly desirable location. (id:60365)
3720 - 30 Shore Breeze Drive
Toronto, Ontario
Luxurious one-bedroom suite at Eau du Soleil, complete with parking and locker. Features upgraded flooring and a modern kitchen with stylish backsplash. Enjoy breathtaking, unobstructed southwest views with stunning lake vistas and an open-concept layout. Prime location just minutes from major highways and a variety of shopping amenities. (id:60365)
76 Rockman Crescent
Brampton, Ontario
Absolutely Stunning And Spotless End Unit Freehold Townhome W/ Luxurious Finishes Near Premium Location (Sandalwood And Mississauga Road). Spacious Combined Living/Dining. A Separate Family Room Very Rarely Found In A Townhome. Fabulous Kitchen W/Upgraded Extended Cabinets And Granite Counter Tops. High End SS Appliances!! 9 Feet Ceilings And Gleaming Hardwood Floors. Master Bedroom W/ 5 PC Ensuite. Finished Basement, Walkout To Fully-fenced backyard. This Home Is Similar To Model Home. Must See !! Close To Schools, Grocery Stores, Banks, Starbucks, Shopping Malls, Parks, Mount Pleasant Go Station And Hwys. (id:60365)
305 - 54 Koda Street
Barrie, Ontario
Welcome to Bear Creek Condo. Desirable Location. This unit features 1 bedroom plus DEN totaling 869sq. ft - 1 bath - open concept, walk out from the living room to a balcony where you can enjoy your BBQ and the fresh air. The kitchen includes upgraded stainless steel appliances, backsplash and granite countertop. Pot-lights throughout the Living Room. Easily accessible in-suite laundry with storage space. Laminate flooring throughout. Underground parking and visitor parking outdoor -locker included underground. Central Air. BBQ allowed on the balcony. 1st & last month's deposit, references, credit check, application, and lease required. $2200 + Utilities. AAATenants, Non-Smoker & Long-term Preferred, willing to sign a lease for 2 years with the right applicant. Ideal for a professional couple or single. Please provide FIRST/LAST MONTHS, CREDIT CHECKS, RENTAL APPLICATION &REFERENCES. CURRENT JOBLETTER/PAYSTUB (id:60365)
5212 - 7890 Jane Street
Vaughan, Ontario
Almost New Luxury Vaughan Transit City 5 -2 Bed 2 Bath Condo featuring stunning open balcony. You walk into 9ft ceiling with modern kitchen. In A Prime Location In Vaughan Metropolitan Centre. Bright & Spacious unit with amazing view. Incl. 1 Parking and 1 locker, Subway Access, 5 Mins To York U,9-Acre Park. Enjoy Ymca Membership, 24K Sq. Ft Club Facility, Library, Hwy 400/407 Access, Workspace, Rooftop Infinity And Downtown Toronto (Apprx.30Min). (id:60365)
15 Bexley Crescent
Whitby, Ontario
Welcome to this beautiful 4+2 bedroom, 4-bathroom family home in the highly sought-after Brooklin community! Enjoy peaceful pond and water views right from your own backyard deck - the perfect place to unwind with your favorite drink while watching blue herons soar by. The main floor offers a warm and inviting layout with hardwood floors, a spacious living room, a home office, and a cozy family room with a gas fireplace overlooking the pond. The bright eat-in kitchen features plenty of storage, quality appliances, and a walkout to the deck, ideal for family meals and entertaining.Upstairs, the primary bedroom is your private retreat, complete with a spa-inspired ensuite featuring his and hers sinks, a standalone tub, and a glass shower. The finished basement includes a separate entrance, full kitchen, bathroom, and two additional bedrooms - perfect for extended family, guests, or a growing household.Located in a quiet, family-friendly neighborhood close to great schools, parks, and amenities - this is the perfect place to call home! ** This is a linked property.** (id:60365)
4 - 150 George Street
Toronto, Ontario
Beautiful Executive Townhouse For Professionals Or Students!! Nestled In The Perfect Pocket Of Downtown Toronto! Located On A Private Cul De Sac In Central Core Steps To St. Lawrence Mkt, Universities, Shopping, Amenities & Restaurants! Intelligent Layout W/ Spacious Well Defined Rms, Hardwood Flrs Throughout, Large Windows W/ South/ East/ West Exposure, Family Rm/ Home Office , 2 W/O To Balcony, Soundproofed Btw Units,2 master bedrooms, with 1 parking spot.3 full bathrooms. (id:60365)
182 Matawin Lane
Richmond Hill, Ontario
Welcome to this luxury town home by Treasure Hill, Bright open-concept, modern kitchen with quartz countertops, stainless steel appliances, and an upgraded electric fireplace. Main Floor OFFICE can be 3rd bedrooms. 4 bathrooms. Close Hwy 404, Transit, Restaurant, Costco, Schools, Park, Bank, Tim Horton, Walmart. (id:60365)
25 Origin Way
Vaughan, Ontario
Treasure Hill Evoke Luxury 2 years+ New freehold Townhome. Modern, Bright and Spacious End Unit In The Prestigious Patterson. 9 Ft Smooth Ceilings, 2 Outdoor Terraces And $$$$ Upgrades. Separate entrance to ground 4th bedroom. Open concept layout with a large kitchen Island. Large Windows Throughout. Close To Parks, Hwy 7, 400 & 404, Schools, Library, fitness gym, Restaurants, Large Shopping Malls, Walmart, Vaughan Mill Mall, Hillcrest, wonderland, Go train, bus, Hospital ... POTL FEE $134.6/Monthly. (id:60365)
1 - 220 Farley Road
Centre Wellington, Ontario
Beautiful Two Storey End unit Townhouse like Semi, like new hardly lived in, New Storybrook Subdivision in Beautiful Fergus, Bigger than some of the detached houses and that too at much lower price and full double garage as well.Prestine condition, Seeing is Believing, Very spacious 2100 sqft, with Three Big Bedrooms, Three Washrooms and Full size Double Garage plus you can park another car on the driveway. Also there is visitor parking right in front of the garage. Stunning layout with 9ft Ceiling as you enter. On the right is Living/Dining combo and on the left is Wide Staircase up. Moving forward you have Beautiful open concept Upgraded Kitchen with Tall White Cabinetry, Two tone Kitchen with light grey island, SS Appliances. Huge island faces Breakfast area and open concept Family room with Gas Fireplace and Walk out to the Fenced Patio. Laundry room on the main floor and entrance to Double Garage from inside. Upstairs you have Huge primary Bedroom with 5pc ensuite and huge W/I Closet, Two spacious bedrooms and another Full washroom.Lots of extra Windows and abundant Sunshine. Great practical Layout. Extra Visitor's parking right in front of the Garage. AC already installed. Upgraded premium brick house, Beautifully staged. Huge Unfinished Basement presents endless opportunities for future expansion. Photos won't do justice, you have to come and see it as its beautifully staged . Just 5 min drive to Wallmart, Home hardware, Canadian tire, Freshco, Lcbo, downtown Fergus , Restaurants, New Hospital , Beautiful Elora and other amenities. New elementary school already opened in September 2025. (id:60365)
8309 Oak Ridges Drive
Hamilton Township, Ontario
A stunning back split offering a Billion-dollar view of the rolling Northumberland Hills and Lake Ontario! Set atop 8 acres of pristine land with 661.36 feet of frontage, this property is the epitome of luxury living. If you've ever wondered what a 15/10 property looks like, now is your chance to find out. This exquisite home features 4 spacious bedrooms and 3 bath, all in an open-concept layout with soaring vaulted ceilings. The grand floor-to-ceiling gas fireplace is a showstopper, and the gourmet kitchen comes equipped with High-end G&E Cafe appliances. A brand-new paved driveway completes the exterior. Imagine waking up to the sunrise and unwinding with breathtaking sunsets both will leave you in awe. With south-facing exposure, you'll enjoy sunshine all day long. Two walkouts lead to a massive composite deck, complete with a Hot Tub for ultimate relaxation. Conveniently located just 10 minutes from Cobourg and 20 minutes to the 407 and Peterborough. The Harwood Boat Launch to Rice Lake is just 5 minutes away, and the property offers high-speed fiber, garbage collection, and school pick-up services. (id:60365)
1155 1st Avenue E
Owen Sound, Ontario
Rare Opportunity To Acquire A Completely Care Free, Single Tenant Investment Property With The Beer Store. Steady Cash Flow From Strong Tenant (id:60365)




