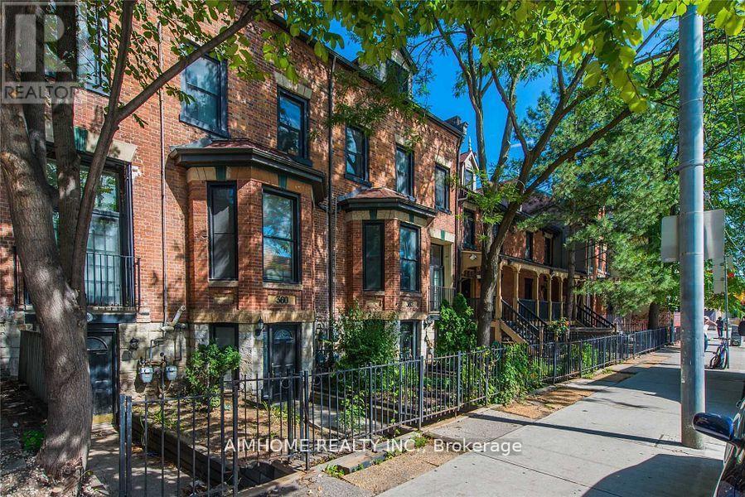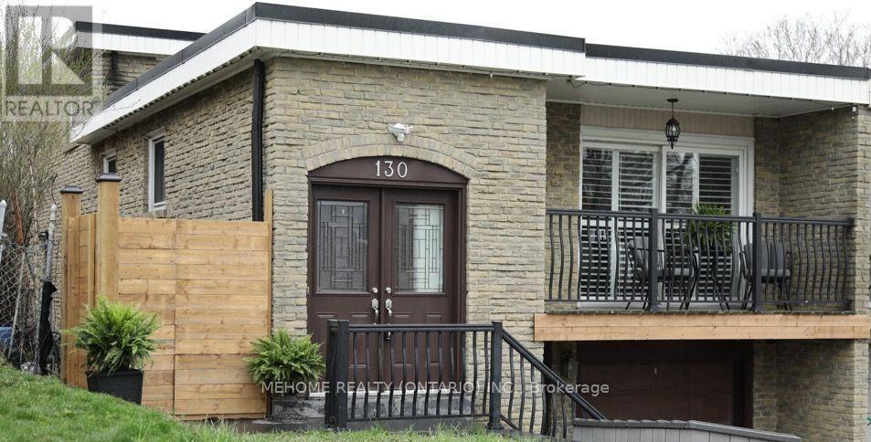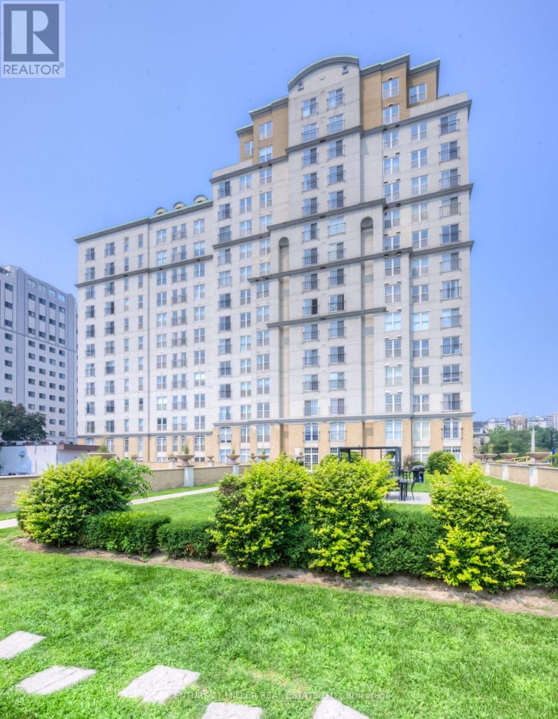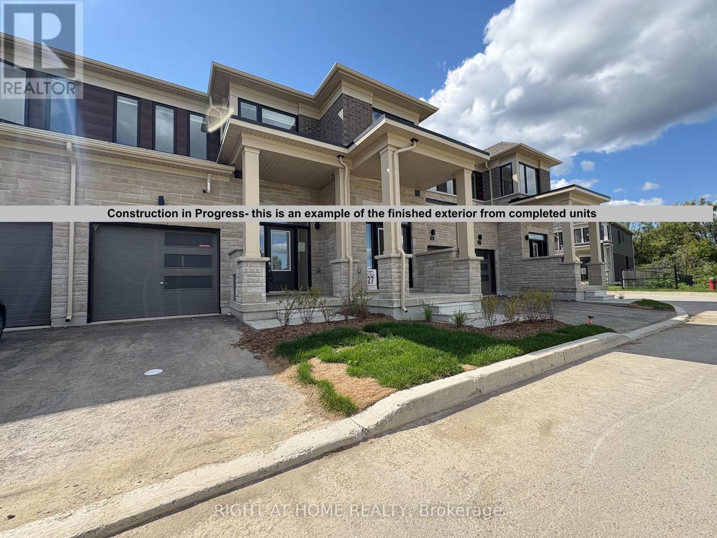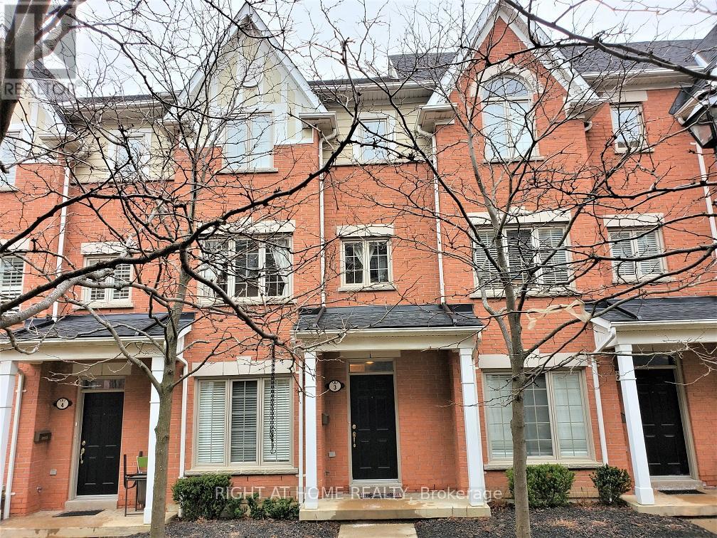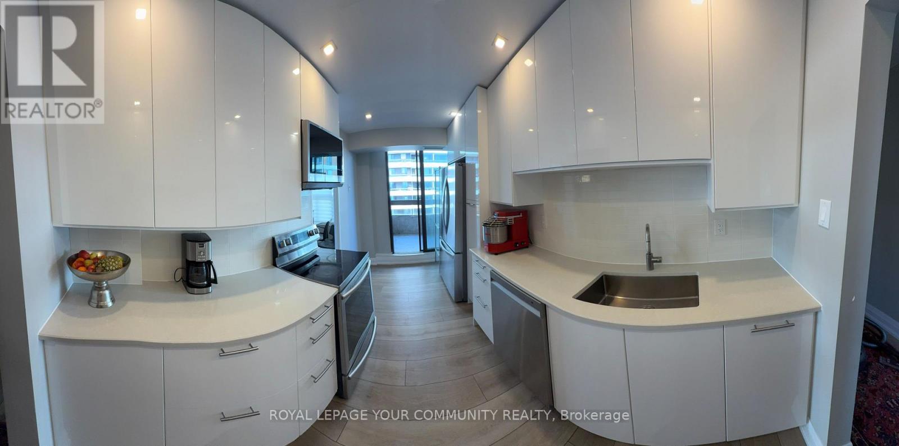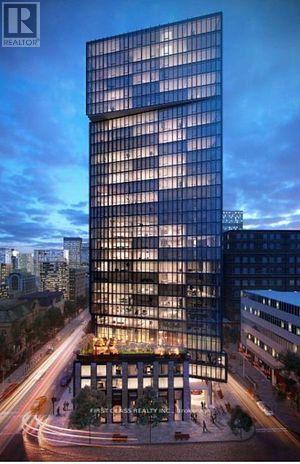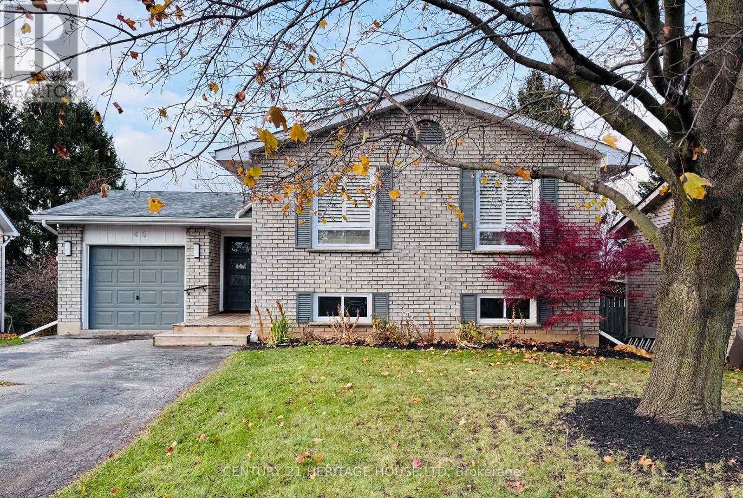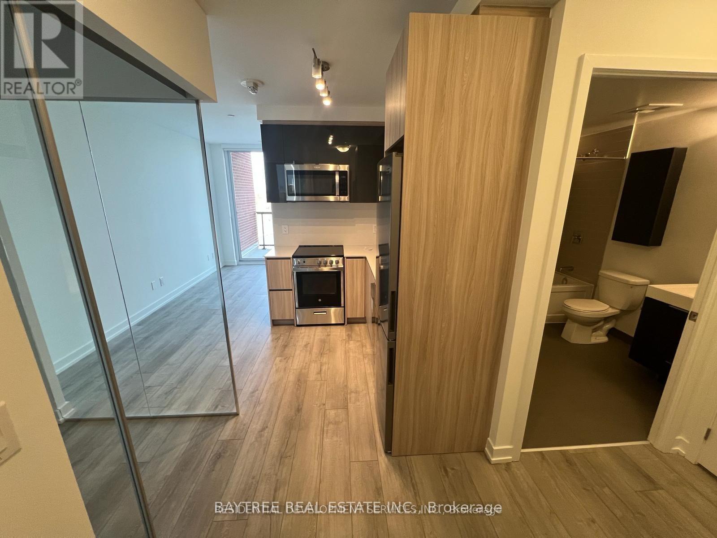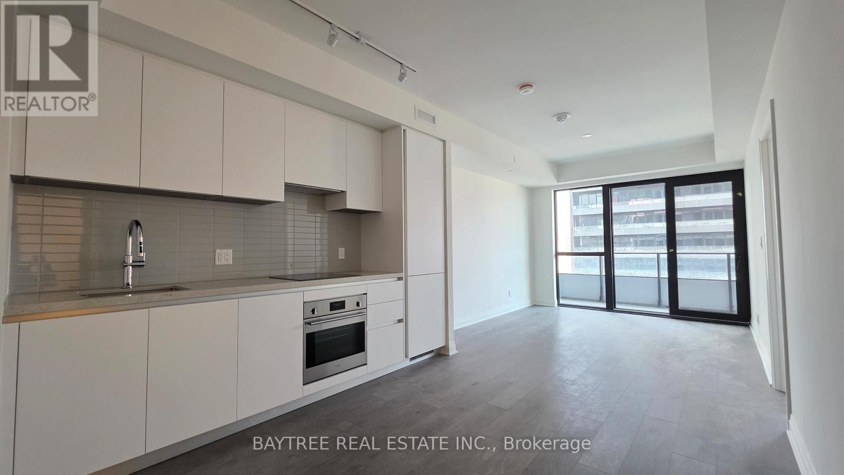Th#2 - 360 R Dundas Street E
Toronto, Ontario
This Amazing Condo Townhouse With Exclusive One Car Garage Parking, 3 Levels, 2 Bedrooms, 2 1/2 Baths, Fully Renovated, Modern Kitchen With Stainless Steel Appliances, Granite Counters. (id:60365)
Bsmt - 130 Edmonton Drive
Toronto, Ontario
Basement Only. Utilities: $100/ Person. This home sounds like a dream for anyone seeking a blend of urban convenience and suburban tranquility! This home is bright, spacious and unique in the neighborhoods. Two Bedrooms one bathroom with a big family room. Hardwood floors throughout. Close to all major amenities including easy access to hwy 401,404 and 407. Shared Laundry. (id:60365)
315 - 135 James Street S
Hamilton, Ontario
1 bedroom + den suit in Downtown Hamilton's prestigious Chateau Royal building. This bright North facing unit offers an abundance of natural light. The open concept layout from the spacious living and dining area to a well-appointed kitchen which features a breakfast island, granite countertops, and plenty of cabinetry to meet your pantry & cupboard needs. This condominium has 24 hour Concierge, Sauna, Gym, Private resident only ground park, and huge roof top Terrance on the 14th floor. Underground parking space is available to buy or rent. All appliances are as is conditions. (id:60365)
79 Watts Drive
Kawartha Lakes, Ontario
Welcome to this brand new - never lived in - 3 bed + 3 bathroom Home with a functional layout, 1 car garage, backyard for entertainment, spacious basement with plenty of storage & more! 1300+ Sq ft of livings space with many upgrades: Premium lot backing onto a green space- Victoria Trails, 9' ceilings, upgraded master bedroom ensuite bathroom, upgraded entrance from the garage to the inside, upgraded basement washroom rough in, bonus stainless steel appliances, quartz countertops, Breakfast Bar in Kitchen, Custom deluxe kitchen cabinets w/ extended upper cabinets, Premium oak stairs w/ Laminate on 1st and 2nd floors, oversized 12x24" tiles, Reputable builders- Fernbrook Homes. 2 car parking ( 1 car garage with very high ceilings), spacious basement for storage or can be used as a rec room. Great location, close to downtown Lindsay for your every day shopping/living needs, but a short walk away from Scugog River, walking trails, and a short drive away from Sturgeon Lake. 90 minutes to Toronto with each access to highway 407/ 35/ 115/ 7 and 48. Check it out in person! (id:60365)
3 - 161 Twelfth Street
Toronto, Ontario
Welcome Home To A Bright And Spacious Daniels Built Townhouse In The Heart Of New Toronto. Featuring Large Living Room With Hardwood Floors, Kitchen With Walk-Out To Large Terrace. Two Bedroom, Each With Own 4 Piece Bathroom. Build-In Private 2 Cars Garage With Private Entrance. Large Ground Level Space With Bathroom Can Be Used For Office, Recreation, Storage! Just Steps To The Park, Lake, Humble College & Many Restaurants/Shops, 24 Hr Streetcar To Downtown (id:60365)
811 - 80 Quebec Avenue
Toronto, Ontario
Top Floor corner unit 3 bedroom , 2 full bathrooms, bright fully renovated unit in Prestigious High Park Community . white kitchen with stainless steel appliances Spacious with 3 walk outs to open balconies (id:60365)
103 Colesbrook Road
Richmond Hill, Ontario
Beautifully upgraded 4+2 bedroom home in desirable Westbrook on the quiet street. Open concept main floor features 9Ft ceiling W/dramatic soaring 17' cathedral ceiling in family room, Stunning gourmet kitchen W/breakfast bar. Finished basement with bedroom and washroom. Fully fenced private backyard. Just a short distance from many parks , trails, grocery stores and restaurants. Prime location offers easy access to top-rated schools (including Trillium Woods Public School, Richmond Hill High School, and St. Teresa of Lisieux Catholic High School). (id:60365)
20 John Rudkin Lane
Markham, Ontario
Beatuiful Stacked Townhouse In Box Grove Community, 1663 Sf , Functional Layout, Bright And Spacious, Full Of Sunshine, Hardwood Floor Thru Out The Whole Unit, 2 Big Bedrooms With 2 Full Bath, Powder Room at 2nd Floor, Quartz Central Island, Big Balcony, 2 Parkings, Close To Schools, Restaurants, Shopping Malls, Hwy 7, Hwy 407, Public Transits, Hospital, Banks, Parks, Community Centres, Library, Etc.. **Please Submit Offer W/ Current Full Credit Report, Rental Application, Employment Letter W/Salary, Recent Pay Stubs, References, Photo I.D copy.** No Pets & No Smoking ** (id:60365)
1810 - 60 Shuter Street
Toronto, Ontario
Fleur Condo Built By Menkes! Located In The Center Of Downtown Core. This Unit Has Unobstructed North Exposure With Beautiful View Of The Skyline. Functional Layout. Open Concept Kitchen With Built-In Appliances. Luxury Amenities: BBQ Area, 24Hr Concierge, Gym, Yoga, Guest Suites, Party Rm, Outdoor Terrace. Walking Distance To Ryerson University, U Of T, Eaton Centre, Yonge-Dundas Square, City Hall, Restaurants & Subway. **EXTRAS** Unit is tenated to a AAA tenant w/$2000/mth until April 2026. (id:60365)
45 Latzer Crescent
Brantford, Ontario
Welcome to 45 Latzer Crescent, located in Brantford's beautiful and sought-after North End. This move-in ready home sits on a quiet, mature lot offering exceptional privacy - perfect for families looking for more space in a prime location. Close to all major amenities, golf courses, and highway access, this is one you won't want to miss! Featuring 3+2 bedrooms, 1.5 bathrooms, and a bright, spacious layout, this home shows true pride of ownership throughout. The inviting entryway offers a coat closet, built-in bench, and storage. Just up a few steps, you'll find the stunning living area and a recently renovated kitchen showcasing white shaker-style cabinetry, stainless steel appliances, a custom oversized island, coffee bar, subway tile backsplash, under-cabinet lighting, granite countertops, and a gas stove. The open-concept main level is complete with new hardwood flooring, recessed lighting, and stylish new fixtures. The upper level includes three spacious bedrooms, including the primary suite, and a beautifully updated 4-piece bathroom featuring granite counters, wainscotting, and a spa-inspired design. A few steps down from the main entry, the on-ground lower level offers sliding patio door access to the backyard and includes a cozy family room, two additional bedrooms, a bathroom, and a laundry area-providing flexibility for guests, teens, or a home office setup. Step outside to enjoy the large backyard, complete with a wooden deck, concrete patio, and lush mature trees, creating a perfect private retreat for entertaining or relaxing. With a new roof (2025) and countless updates throughout, 45 Latzer Crescent truly checks all the boxes - space, style, and a fantastic North End location. (id:60365)
1108 - 3100 Keele Street
Toronto, Ontario
Welcome to The Keeley A Premier Address in North York's Thriving Downsview Park Community. Discover the perfect harmony of city convenience and natural beauty. Ideally situated next to a lush ravine, The Keeley offers direct access to scenic hiking and biking trails that link Downsview Park to York University a haven for outdoor enthusiasts. Commuting is effortless with the Downsview and Wilson subway stations just minutes away, and quick access to Highway 401 ensures seamless travel across the city. Whether you're a student, professional, or avid shopper, you'll appreciate the close proximity to York University and Yorkdale Shopping Centre. The Keeley also boasts an impressive array of modern amenities, including a peaceful courtyard, a stunning 7th-floor Sky Yard with panoramic views, a fully equipped fitness center, library, and pet wash station. Experience a new standard of urban living where the vibrancy of North York meets the tranquility of nature only at The Keeley. All Year Round Heating & Cooling! (id:60365)
3101 - 4015 The Exchange
Mississauga, Ontario
Welcome to Exchange District Condos 1 a luxurious and modern residence perfectly situated in the heart of downtown Mississauga! This stylish 2-bedroom, 2-bathroom unit includes parking for your convenience. Enjoy unbeatable proximity to Square One Shopping Centre, Celebration Square, top-tier restaurants, and a wide array of retail options. Commuting is a breeze with easy access to the City Centre Transit Terminal, MiWay, and GO Transit. Sheridan Colleges Hazel McCallion Campus is just a short walk away, and the University of Toronto Mississauga is easily accessible by bus. High-speed internet included!! (id:60365)

