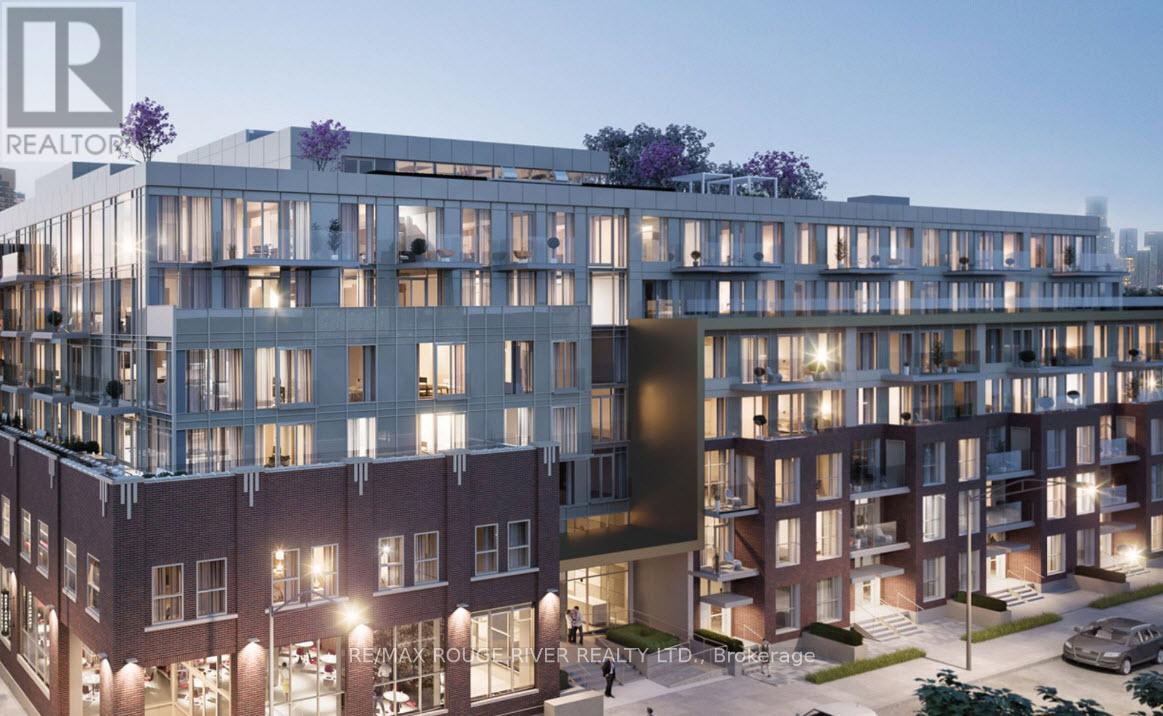210 - 4600 Steeles Avenue E
Markham, Ontario
welcome to a lovely Sun-filled open concept 1+1 Suite.Bright & Spacious.Functional Layout W/Lots of Upgrades.New Painting. Laminated Floor throughout & more! Extra LARGE BELCONY. ONE PARKING + ONE LOCKER (id:60365)
Level 1, Unit 13 (Ne-5) - 9205 Yonge Street
Richmond Hill, Ontario
Introducing the perfect canvas for your retail dreams at Yonge and 16th! Retail Unit NE-5 on Level 1, Unit 13 awaits your creative touch. With 765 Sqft of space and a rentable area of 886 Sqft, this unfinished unit offers endless possibilities for design and style. Imagine the potential! Plus, enjoythe convenience of public underground parking exclusively for retail stores. Don't miss out on this remarkable opportunity to bring your vision to life. (id:60365)
Lower - 24 Holloway Road
Markham, Ontario
This fully renovated detached home at 24 Holloway Road in Markham's Cedarwood neighborhood offers a blend of modern amenities and classic charm. The main floor features hardwood flooring, oak stairs, and high-quality laminate on the second floor. The upgraded kitchen is equipped with stainless steel appliances, including a stove, and additional storage cabinets. Lights illuminate the living and dining areas, creating a welcoming atmosphere. The finished basement, with a separate entrance, includes two bedrooms and a bathroom and their own laundry. Additional features include a new roof, new windows, and central air conditioning. The extended driveway offers parking for three vehicles. Conveniently located near public transit, schools, shopping centers like Costco and Walmart, and Pacific Mall, this home is ideal for families seeking comfort and accessibility to transit. Extras: Utilities split is 65% for main and 35% for basement (id:60365)
4400 Highway 7 E
Markham, Ontario
Well-established franchise pizzeria business for sale, a fantastic opportunity to be your boss today!! Located in a free-standing building Corner Property With Great Visibility And Signage, Near Main Street Unionville, high traffic flow daily, unbelievable sales of $850k rent of $ 7900 including TMI. Finish Basement with 3 rooms, One kitchen, and washroom with separate entrance: all newer equipment, great clientele, great net profits, and long-term lease. (id:60365)
314 - 150 Logan Avenue
Toronto, Ontario
*Wonder Condos In Leslieville *Prime Location *Only 3 years new *Rare 3 Bedroom + Den *Approx 1019 Sf *Bright & Spacious Layout *2 Walkouts To L Shape Balcony *Ultra Modern Kitchen Featuring Integrated Appliances, Quartz Counters, Under Mount Lights & Centre Island *Frameless Shower Door *1 Premium Parking Spot On P1 *1 Locker *24Hr Concierge *Excellent Recreational Facilities: Rooftop Terrace, Gym, Co-Working Area & More *Close To, Shopping, Restaurants, Public Transit & Don Valley Parkway (id:60365)
706 - 711 Rossland Road E
Whitby, Ontario
Rare Opportunity, 2 Parking spot unit and One of the Largest 1+1 Unit in the Building! This unique layout is the only one of its kind per floor, offering spacious comfort and privacy. Features a full kitchen with in-suite laundry, Living room, dining room, a generous bedroom with a 4-piece ensuite and walk-in closet, solarium, plus additional hallway closets and a second bathroom for guests. Living and dining room has hardwood flooring. Comes with two parking spaces. Enjoy top-tier amenities including an indoor pool, hot tub, billiards room, party room, and fully equipped fitness centre. A must-see! (id:60365)
2 - 813 Brock Road
Pickering, Ontario
Clean, functional industrial unit located minutes from Highway 401 within a very well-maintained complex. Close to numerous amenities and offering excellent shipping, easily accommodating 53' trailers. Net rent is $14.00 PSF in Year 1 with $0.50 PSF annual escalations. (id:60365)
1408 Gerrard Street E
Toronto, Ontario
great location to start any kind of bussiness, residence area .just need ist and last month rent to turn on the keys to generate income (id:60365)
109 - 45 Silver Springs Boulevard
Toronto, Ontario
Welcome to this 3 Bedroom Spacious & Bright Corner Ground Floor unit, Feels Like End Unit Town House. With 2 Full Washrooms. Modern Kitchen With Lots Of Cabinets. Den being used as 3rd bedroom. Maintenance fee includes all utilities. Ensuite Storage Room. Elevator-Free Unit. Well Maintained Building With 24 Hr Security with great amenities. Excellent Location, Steps To Ttc, Hospital, Plaza, Park & Schools. Minutes Drive To Hwy 401, 404, Seneca College, Metro, Bridle-Wood Mall, Stc & Much More. Must See (id:60365)
81 Trumpeter Street
Toronto, Ontario
1Bedroom + 1 Washroom Basement Apartment with Separate Entrance (id:60365)
Basement - 59 Hollyhedge Drive
Toronto, Ontario
Retrofitted Legal basement apartment, close to TTC, 401, Hospital, Mosque and park. Very Convenient Location (id:60365)



