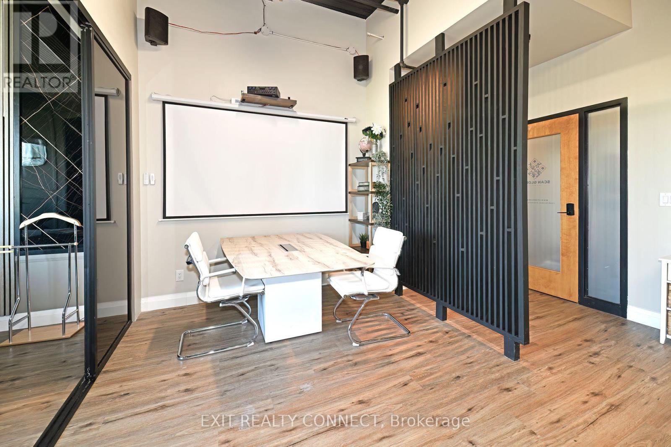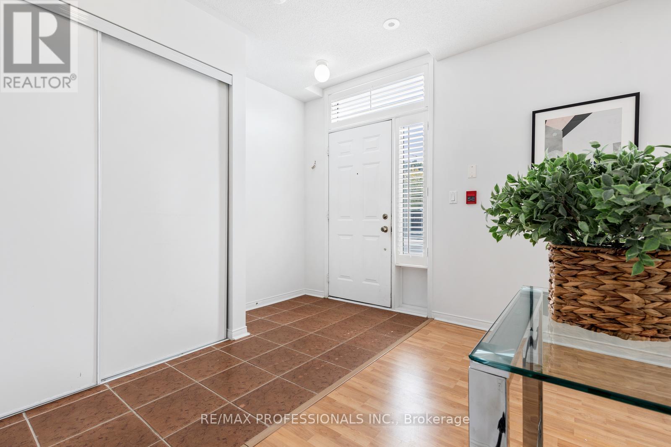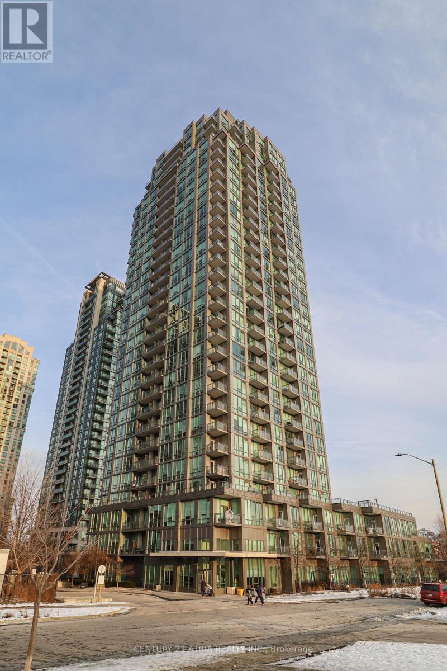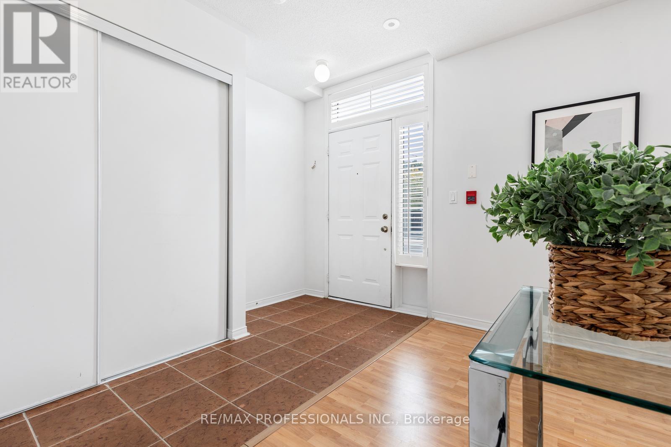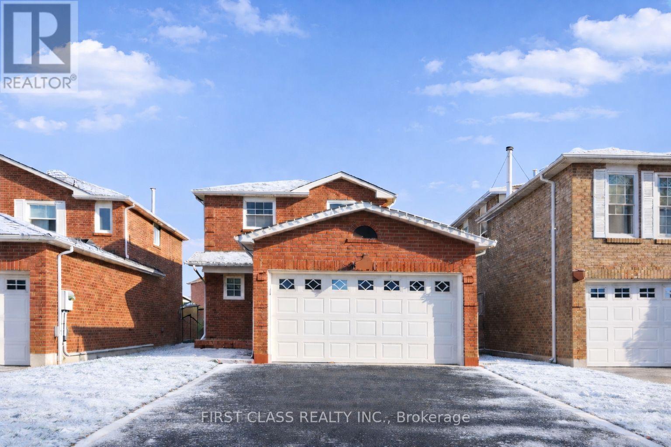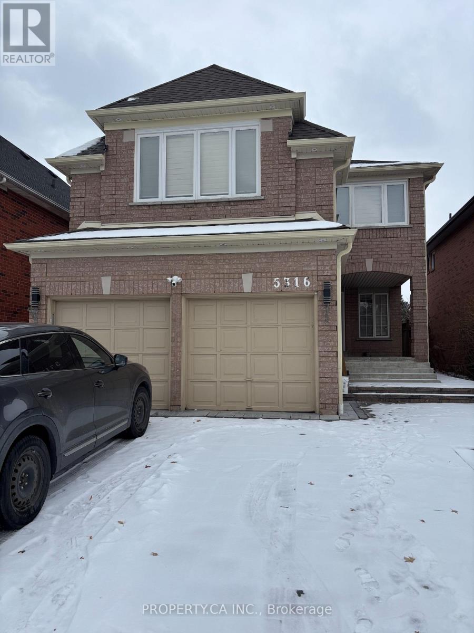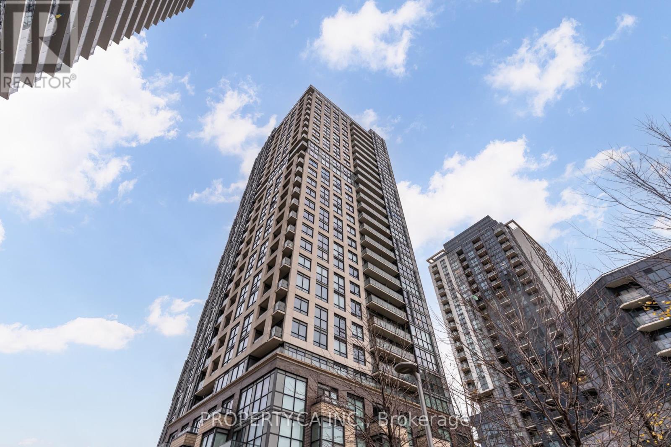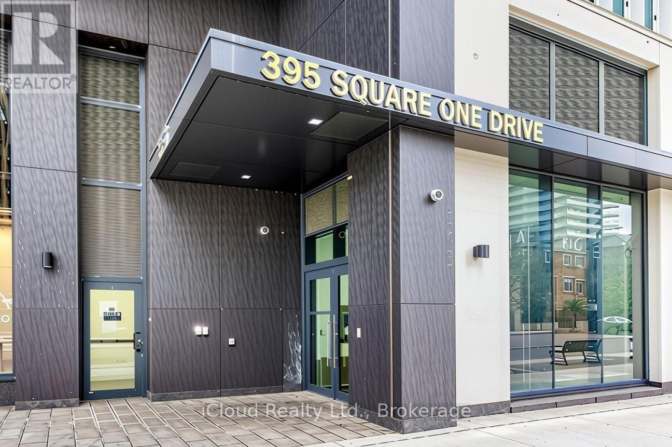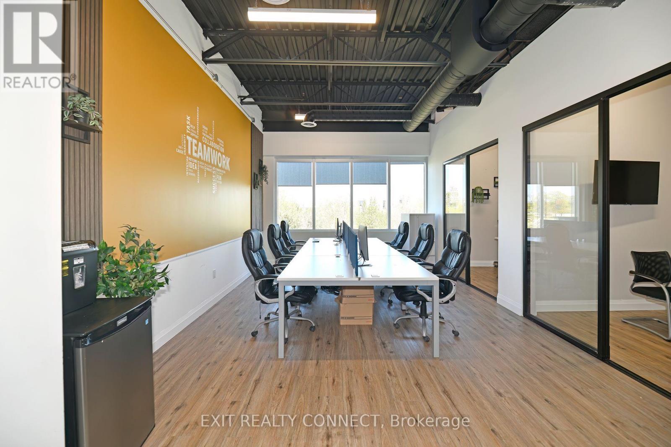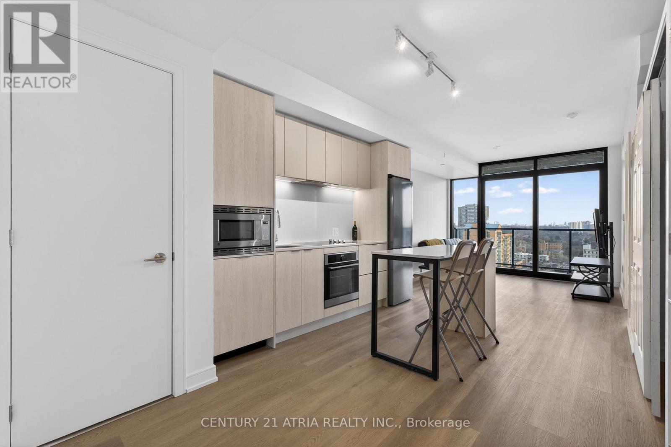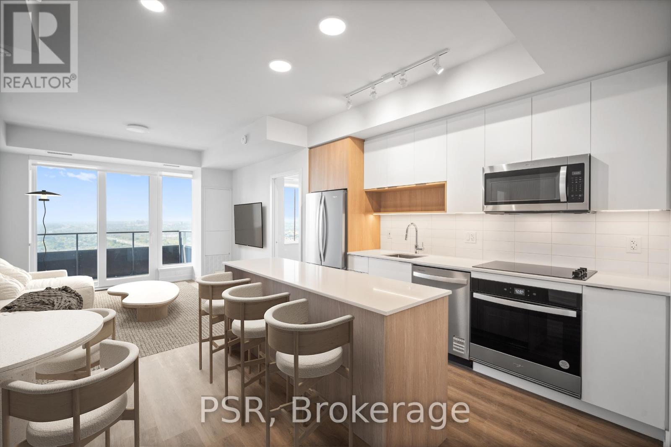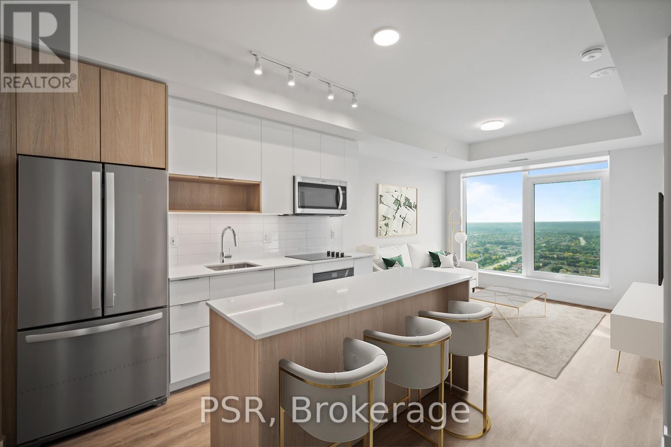208 - 3485 Rebecca Street
Oakville, Ontario
Discover the Potential at 3485 Rebecca Street #208 a bright, professional space designed to elevate your business. With impressive 12-footceilings and large windows, this unit offers natural light and a view of the adjacent green space, creating a welcoming and private atmosphere for clients and teams alike. open work space plus 2 private offices provides a modern executive office experience. Step into a professionally finished custom setting with high end finishes. Additional features include access to shared amenities including a sleek 416 sq ft boardroom anda 242 sq ft kitchen lounge perfect for meetings, collaboration, and day-to-day convenience. Positioned on one of Oakville's high-traffic corridors with over 20,000 vehicles passing daily, Unit 208 boasts excellent signage opportunities and exposure. The property also offers direct access to a9-acre grocery-anchored retail plaza, enhancing convenience and walkability for your clients and team. Ample parking and proximity to the QEW ensure seamless access, while the surrounding mix of industrial, retail, and upscale residential neighborhoods makes this a prime location for any growing business. Need more space? This unit can be combined with neighbouring Unit 209 to expand your square footage and customize your layout to meet your needs. Opportunity knocks elevate your business at Rebecca Street today! (id:60365)
104 - 3400 Lake Shore Boulevard W
Toronto, Ontario
Welcome to the Lofts on 29th, a boutique 40 unit townhouse complex in the heart of Long Branch offering a rare ground floor suite with versatile live/work potential. This spacious 2 bedroom 1 bath home features a flexible front room that can serve as an office, studio or professional space with direct street access OR the seller is willing to enclose the space to provide a true second bedroom if preferred. The open concept kitchen features a large centre island, double sink and breakfast bar flowing seamlessly into the dining and living areas with laminate floors, pot lights and flat finished ceilings. A walkout leads to a private patio with exclusive direct entry into the underground parking garage and bike storage - a unique & convenient feature enjoyed by only a handful of units! Upgrades include California shutters and recently replaced windows and sliding doors. The primary bedroom is generous in size and the unit also includes ensuite laundry. Perfectly located in a vibrant and fast developing neighbourhood with TTC at your doorstep and close to Long Branch GO station, parks, the lake, restaurants, schools and easy access to highways, this home offers the ideal blend of convenience, lifestyle and value in one of Toronto's most desirable lakeside communities. ** Seller is willing to enclose the front room to a 2nd bedroom upon request** (id:60365)
3108 - 3525 Kariya Drive
Mississauga, Ontario
Welcome To This Beautiful 2-Bedroom + Den, 2-Bath Suite Featuring Spectacular Unobstructed Views In A Prime Location In The Heart Of Mississauga. Freshly Painted Throughout And Upgraded With Brand New Luxury Vinyl Flooring. Modern Open-Concept Layout With Floor-To-Ceiling Windows Flooding The Spacious Living Areas And Bedrooms With Natural Light. Stylish Kitchen With Upgraded Stainless Steel Appliances And Granite Countertops. Exceptional Building Amenities Include 24-Hour Concierge, Guest Suites, Media Room, Games Room, Fully Equipped Fitness Centre, Sauna, Indoor Pool, And Rooftop Garden. Steps To Celebration Square, Library, Civic Centre, YMCA, Parks, Schools, Churches, Movie Theatre, And A Wide Selection Of Restaurants. Walking Distance To Square One And GO Station With Direct Access To Hurontario. Upcoming LRT Line Seamlessly Connecting Mississauga And Brampton. (id:60365)
104 - 3400 Lake Shore Boulevard W
Toronto, Ontario
Welcome to the Lofts on 29th, a boutique 40 unit townhouse complex in the heart of Long Branch offering a rare ground floor suite with versatile live/work potential. This spacious 2 bedroom 1 bath home features a flexible front room that can serve as an office, studio or professional space with direct street access OR the seller is willing to enclose the space to provide a true second bedroom if preferred. The open concept kitchen features a large centre island, double sink and breakfast bar flowing seamlessly into the dining and living areas with laminate floors, pot lights and flat finished ceilings. A walkout leads to a private patio with exclusive direct entry into the underground parking garage and bike storage - a unique & convenient feature enjoyed by only a handful of units! Upgrades include California shutters and recently replaced windows and sliding doors. The primary bedroom is generous in size and the unit also includes ensuite laundry. Perfectly located in a vibrant and fast developing neighbourhood withTTC at your doorstep and close to Long Branch GO station, parks, the lake, restaurants, schools and easy access tohighways, this home offers the ideal blend of convenience, lifestyle and value in one of Toronto's most desirable lakeside communities. ** Seller is willing to enclose the front room to a 2nd bedroom upon request** (id:60365)
3280 Pilcom Crescent
Mississauga, Ontario
Gorgeous, spacious, and sun-filled 3-bedroom detached home located in one of Mississauga's most desirable and convenient neighborhoods. Immaculately top-to-bottom renovated with $$$ upgrades, featuring a modern upgraded kitchen and baths, stylish laminate flooring throughout, and pot lights that enhance the bright, open feel. The spacious main floor offers an open-concept layout with a walk-out to a private patio-perfect for everyday living and entertaining. Unbeatable location just minutes to Square One Shopping Centre and the entertainment district, steps to T&T Supermarket, GO Bus station, schools, and parks, with easy access to Highway 403 and QEW. A perfect home for tenants seeking comfort, style, and ultimate convenience. Tenant pays 75% of all utilities. (id:60365)
Main - 5316 Russell View Road
Mississauga, Ontario
SHARED ACCOMMODATION. 3 Bedrooms in a 4 bedroom house. 4th bedroom occupied by landlord. Individual Room Rent: Primary 1 - $1,400. Bed 2 - $1,400. Bed 3 - $1,150. Bed 4 - $1,150. Prime Erin Mills Location! Featuring 2 Ensuite bathrooms, 1 Jack&Jill Bathroom and a full Bathroom on the main floor. A large open-concept living cum dining room with a high end chef's kitchen provides the perfect blend of functionality and comfort. A separate den could be used as a family room. Situated in the heart of Mississauga, within the boundary of the highly sought-after John Fraser Secondary School District. Enjoy quick access to Erin Mills Town Centre, shopping, restaurants, parks, and transit. Includes 2 parking spaces. Utilities to be split between tenants. Perfect for small families or professionals looking for convenience and top-rated schools. (id:60365)
2101 - 20 Thomas Riley Road
Toronto, Ontario
Welcome to this stylish 1+1 bedroom, 1 bathroom condo in the heart of Islington City West. The open-concept layout is bright and inviting, featuring a walk-out balcony with great city views. The versatile den offers the perfect spot for a home office, reading nook, or creative workspace. Residents can enjoy top-tier building amenities including a 24-hour concierge, fully equipped fitness centre, BBQ area, guest suites, media/cinema room, and visitor parking. Perfectly located for modern living, you'll have seamless access to transit, subway stations, and major highways - plus an abundance of restaurants, shops, and entertainment just minutes away. Move-in ready!!! (id:60365)
4001 - 395 Square One Drive
Mississauga, Ontario
Welcome to this Stunning, Brand NEW, Never Lived In Condo in the Heart of Downtown Mississauga ! This Impressive 1 Bedroom + Den Suite offers Modern Lifestyle featuring a Stylish Open Concept Layout. Step inside to discover sleek contemporary finishes, Laminate Flooring throughout and appreciate the modern kitchen complete with Stainless Steel Appliances. The spacious bedroom boasts a closet and Big Windows and the Unit includes 1 Underground Parking Space and a good size Storage Locker. Situated just steps from Square One, Sheridan College, Public Transit and a wide range of Amenities. This location offers unmatched accessibility. Commuting is effortless with quick access to hwy 403/401/407, MiWay Transit and GO Transit. The building delivers exceptional amenities including a huge fitness centre with a half court basketball court and rock climbing wall, a co-working space, community garden and Much More !! (id:60365)
209 - 3485 Rebecca Street
Oakville, Ontario
Discover the Potential at 3485 Rebecca Street #209 a bright, professional space designed to elevate your business. With impressive 12-foot ceilings and large windows, this unit offers natural light and a view of the adjacent green space, creating a welcoming and private atmosphere for clients and teams alike. open work space plus 2 private offices provides a modern executive office experience. Step into a professionally finished custom setting with high end finishes. Additional features include access to shared amenities including a sleek 416 sq ft boardroom and a 242 sq ft kitchen lounge perfect for meetings, collaboration, and day-to-day convenience. Positioned on one of Oakville's high-traffic corridors with over 20,000 vehicles passing daily, Unit 209 boasts excellent signage opportunities and exposure. The property also offers direct access to a 9-acre grocery-anchored retail plaza, enhancing convenience and walkability for your clients and team. Ample parking and proximity to the QEW ensure seamless access, while the surrounding mix of industrial, retail, and upscale residential neighborhoods makes this a prime location for any growing business. Need more space? This unit can be combined with neighbouring Unit 208 to expand your square footage and customize your layout to meet your needs. Opportunity knocks elevate your business at Rebecca Street today! (id:60365)
1418 - 3009 Novar Road
Mississauga, Ontario
Discover modern city living at Arte Residences, a brand-new condominium in a prime Mississauga growth corridor. This efficient 1 bedroom plus den, 1-bathroom suite features a functional open-concept layout, bright living space, and private balcony. The den offers excellent flexibility for a home office or additional sleeping area, enhancing rental appeal. Strategically located at Hurontario & Dundas, with Dundas Bus Rapid Transit and the Hurontario Light Rail Transit steps away-providing fast, reliable transit connections and strong appeal to commuters and tenants. Easy access to Highways 401, 403, and QEW, surrounded by shopping, dining, and everyday amenities. An exceptional opportunity in a high-demand, transit-oriented location with long-term growth potential. Building Amenities: G floor: fitness room, yoga area and dog wash/ Second floor: Co-working launch/ 8th floor: party room, Outdoor gym/ Rooftop: bbq station-private dinning area (id:60365)
3502 - 4235 Confederation Parkway
Mississauga, Ontario
Welcome to Dialogue, a vibrant new rental community in the heart of Mississauga offering future residents a unique blend of modern design, comfort, and convenience. This thoughtfully designed two-bedroom, two-bathroom suite offers 876 sq. ft. of functional living space with a desirable split-bedroom layout and sun-filled, unobstructed west-facing views, complemented by a private balcony. The open-concept kitchen with a large island flows seamlessly into the living and dining areas, perfect for entertaining or relaxing at home. Both bedrooms feature walk-in closets, while the primary bedroom includes a private ensuite. Additional highlights include vinyl flooring throughout the suite. The building itself boasts outstanding amenities, including state-of-the-art fitness facilities, an outdoor terrace with gardens, lounge seating, and BBQs, pet spa and dog run, theatre, co-working space, kid's playroom, social lounge. Your future home is conveniently situated steps away from Square One Shopping Centre, offering premier shopping, dining, and entertainment. Enjoy easy access to Celebration Square, the Living Arts Centre, Sheridan College, and the City Centre Transit Terminal. Nearby parks, cafes, and major highways (403, 401, QEW) make this a truly connected and vibrant community! (id:60365)
3511 - 4235 Confederation Parkway
Mississauga, Ontario
Welcome to Dialogue, a vibrant new rental community in the heart of Mississauga offering future residents a unique blend of modern design, comfort, and convenience. This 1-bedroom suite features a thoughtful layout with unobstructed west-facing views that fill the space with natural light. Highlights include an open-concept modern kitchen with a centre island, 9-foot ceilings, and vinyl flooring throughout the suite. The building itself boasts outstanding amenities, including state-of-the-art fitness facilities, an outdoor terrace with gardens, lounge seating, and BBQs, pet spa and dog run, theatre, co-working space, kid's playroom, social lounge. Your future home is conveniently situated steps away from Square One Shopping Centre, offering premier shopping, dining, and entertainment. Enjoy easy access to Celebration Square, the Living Arts Centre, Sheridan College, and the City Centre Transit Terminal. Nearby parks, cafes, and major highways (403, 401, QEW) make this a truly connected and vibrant community! (id:60365)

