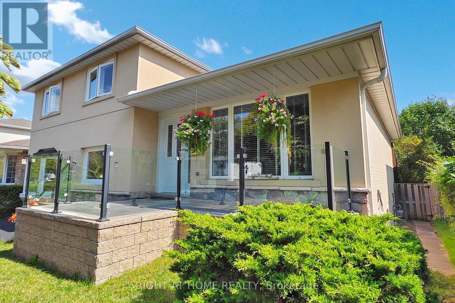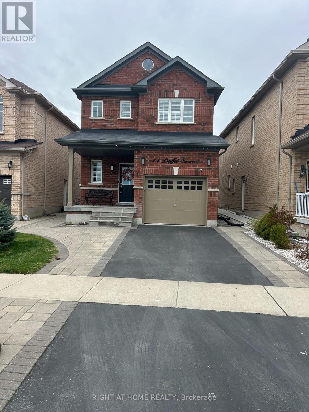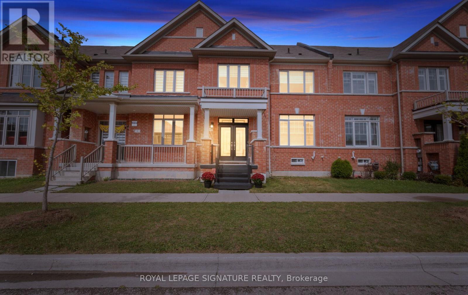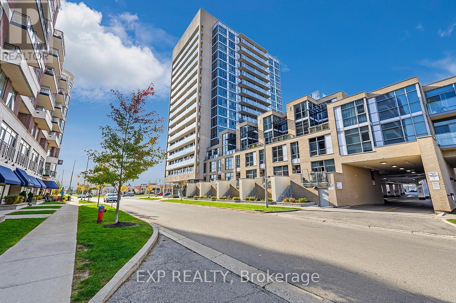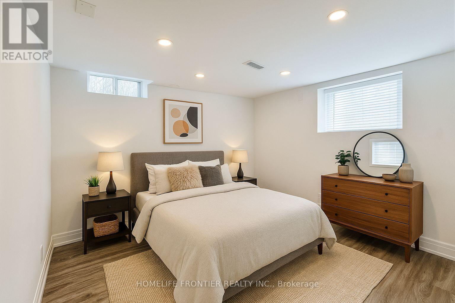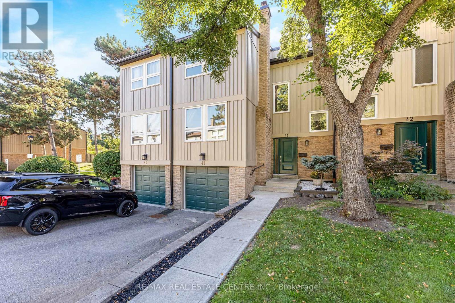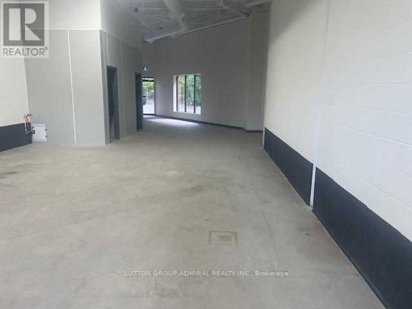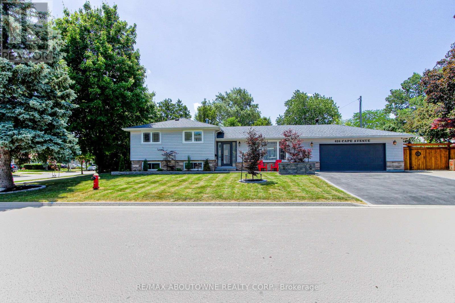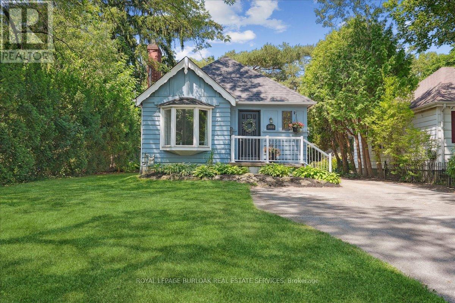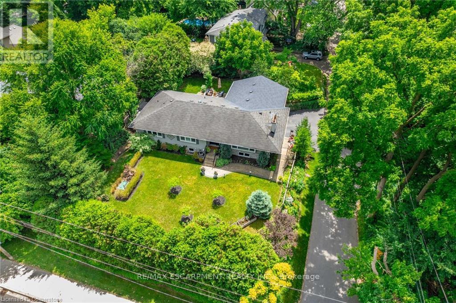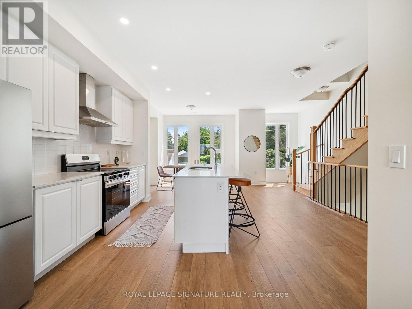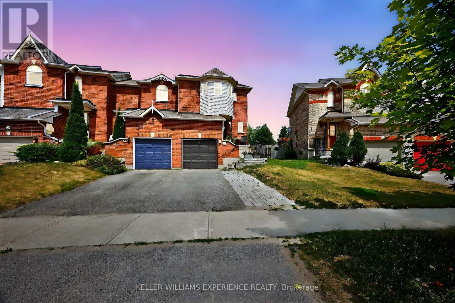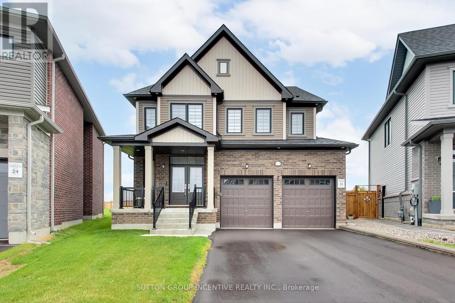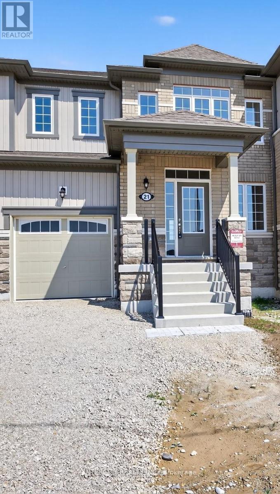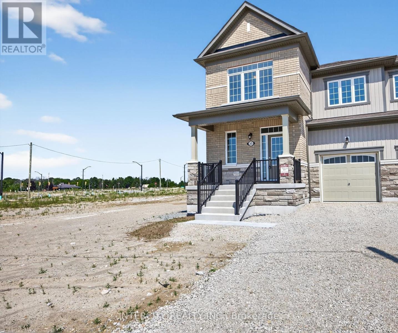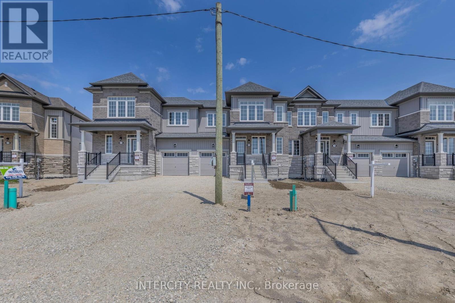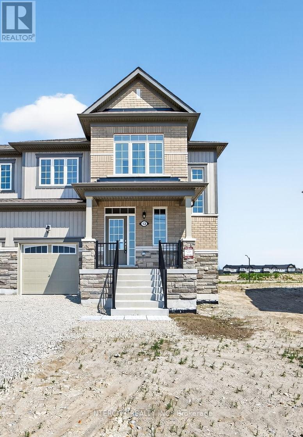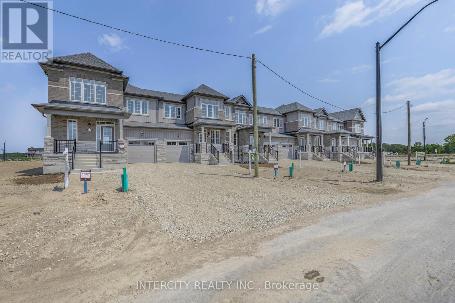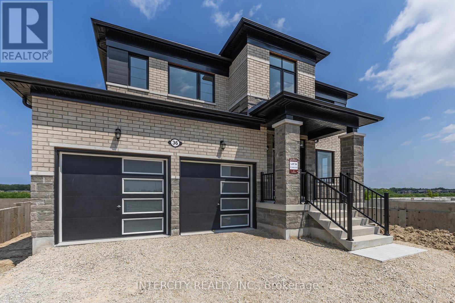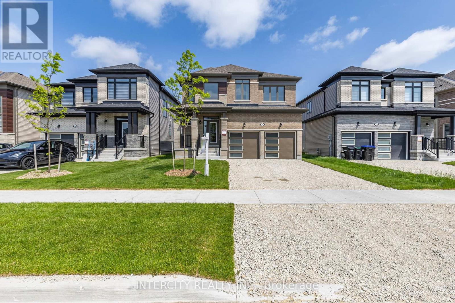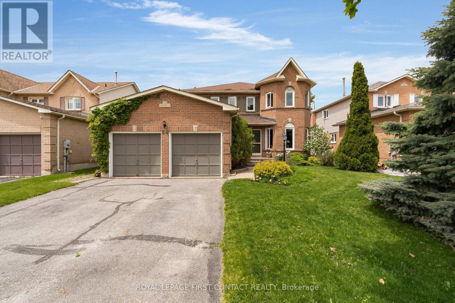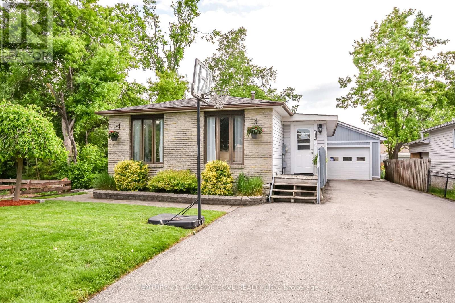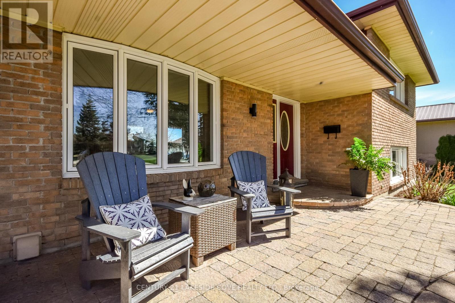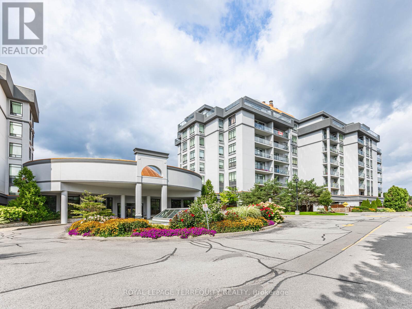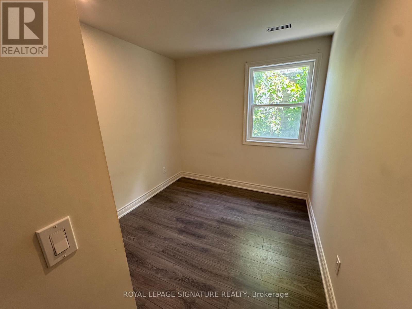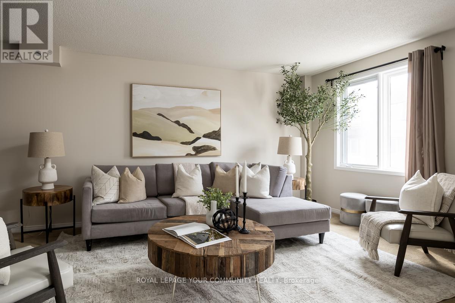32 Rubysilver Drive
Brampton, Ontario
Absolutely Gorgeous!! Well Maintained Semi In Castlemore, Most Desirable Location, House Features D/D Entry, Open Concept Lay Out, 9 Ft Ceiling On Main Floor, Eat In Kitchen, Lots Of Natural Light S/S Appliances, No House At The Back. Fully Fenced Private Yard, Close To School, Park & Shopping Plaza. A Must See!! (id:60365)
708 - 4205 Shipp Drive
Mississauga, Ontario
Bright & Spacious 1-Bedroom Unit In The Heart Of Mississauga! Featuring A Brand New Kitchen With Modern Countertops, Floor-To-Ceiling Windows With Unobstructed South-East Views Of The Toronto Skyline & Lake Ontario. Open Concept Layout With A Large Bedroom. Prime Location: Walking Distance To Square One Mall, Arts Centre, Civic Centre, YMCA, Restaurants, Library & Supermarkets. Close To Schools, Major Highways (403/401/QEW) & GO Station. Move-In Ready. Price Includes all Utilities (id:60365)
1592 Otterby Road
Mississauga, Ontario
Introducing a unique 5-level sidesplit ideally located in the highly desirable Applewood community at the Mississauga/Etobicoke border. Featuring a classic brick/stucco exterior, and exceptional versatility with the main home as well as a self-contained two- bedrooms side unit with a private entrance, perfectly suited for extended family or investment purposes. The main home presents 3 well-appointed bedrooms, an open concept living and dining area, upgraded kitchen and a spacious sunken family room with fireplace and walk out to an expensive deck. Interior finishes include hardwood and laminate flooring and generous principal room sizes that provide functionality and comfort. Separate side unit offers two bedrooms , 2 baths, living room and a full kitchen. The whole home has been upgraded and is in move-in conditions. The exterior showcases an impressive stucco facade with a cute front porch overlooking easy maintain front garden and 4 parking spots. Huge, fenced backyard enhanced by fruit trees and a cultivated vegetable garden, offering both privacy and charm. This home is within walking distance to reputable schools included IB Program Secondary School, recently rebuilt community center offer hub of services included Chic Murray Arena, parks, shopping, transit and major highways and may be an outstanding choice for families and investors alike. (id:60365)
14 Duffel Crescent
Halton Hills, Ontario
Absolutely gorgeous House on a Family Friendly Crescent In Georgetown South. The Tennessee Design By Remington Homes . Featuring a Beautiful kitchen with new S. S. appliances and walkout to patio. Open concept Living room with a cozy fireplace and a dining room, Hardwood in both The living room and Dining room. The second floor features a Gorgeous large Master bdrm with a new Glass shower, 4 pcs.Bath, and another 2 large bedrooms. Shutters on all windows ,Freshly painted with natural colour. a very beautiful backyard with a patio, and play ground for kids, separate entrance to a basement that is waiting for your Finishes. Interlock on the front porch. Nicely Finished Garage. (id:60365)
8 Primo Road
Brampton, Ontario
Welcome to 8 Primo Road, a stunning 2-storey townhouse in Northwest Brampton's family-friendly community, steps to schools, parks, and public transit. Meticulously maintained and upgraded with over $100K in builder and owner enhancements, this home showcases true pride of ownership! The open-concept main floor features 9-ft smooth ceilings, pot lights, crown moulding, and a modern oak staircase. The chefs kitchen boasts an oversized quartz island, Samsung black stainless steel appliances with gas stove, and custom cabinetry. A stylish powder room, elegant dining space, and a walk-out to a fully paved and private backyard perfect for BBQs and relaxing. Convenience continues with a functional laundry room, and smart home features including motorized shades, smart locks, doorbell, and security cameras. Upstairs, the primary retreat offers a coffered ceiling, wood accent wall, invisible fan, and a spa-like ensuite with quartz counters. Two additional spacious bedrooms, an upgraded 3-piece bath, and ample storage add comfort and function. The fully finished basement impresses with a quartz wet bar, Venetian stone backsplash, wine cooler, electric fireplace, spa-inspired bath with glass shower, pot lights, and a dedicated office area with guest room potential. Upgraded mechanicals include A/C, dehumidifier, and smart temperature control for year-round comfort. With parking for three, elegant finishes such as crown moulding, pot lights, and thoughtful upgrades throughout, this home is truly move-in ready. (id:60365)
27 - 4230 Fieldgate Drive
Mississauga, Ontario
Charming Multi-Level Townhome nestled on the Etobicoke border in East Mississauga's Desirable Rockwood Village. Clean, bright & spacious this end unit boasts over 1500 sq. ft. of above grade living space. This home features a large eat in kitchen, a formal dining room. The dining room overlooks 12 Ft. High Cathedral Ceilings in the Living Room, which boasts a wood burning Fireplace, floor to ceiling windows, hardwood floors & a Walk-out to a beautiful private patio. The Upper Level includes the 2nd and 3rd Bedrooms, both with hardwood floors, 4 pc bath, & a sprawling Primary Bedroom with 2-piece ensuite and 2 Double Clothes Closets. Finished, Lower Level Rec room, plus finished laundry. Amazing location close to great Schools, Shopping (Longos/Rockwood Mall), Garnetwood Park, Mi-Way Transit, Highways (401/403/410/QEW), the Etobicoke Creek Trail System and so much more. With a little TLC & a creative mind, this home could be a masterpiece. Great price, Great location, Great Value!!!!! (id:60365)
307 - 1940 Ironstone Drive
Burlington, Ontario
Welcome to this bright and modern 1-bedroom + den condo in the sought-after Ironstone Condominiums, perfectly situated near Appleby Line and Upper Middle Road in Burlington. The open-concept layout is designed for comfort and flexibility, with a den that makes for an ideal home office or dining area. The sleek kitchen is equipped with stainless steel appliances, granite countertops, and plenty of storage, perfect for those who love to cook and entertain.Step outside to enjoy fantastic amenities including a stunning rooftop terrace with BBQs, a landscaped courtyard with privacy pods, a fully-equipped gym, theatre room, and 24-hour concierge service for added convenience. This unit includes 1 underground parking spot, and you're just steps from shopping, dining, and quick access to highways 407 and QEW for easy commuting.This condo offers the perfect blend of luxury, convenience, and location, making it an incredible opportunity for modern living in Burlington. Units like this dont (id:60365)
1011 - 816 Lansdowne Avenue
Toronto, Ontario
Welcome to 816 Lansdowne Ave #1011, a bright and stylish 1 Bedroom + Den condo in the heart of Toronto's revitalizing Dovercourt-Wallace Emerson-Junction neighbourhood. This well-designed suite offers a modern lifestyle with a functional layout and plenty of natural light. The open-concept living space features a modern kitchen with stainless steel appliances, a convenient breakfast bar, and an ensuite laundry. The den provides the flexibility for a home office or reading nook. Step outside to your private balcony, perfect for morning coffee or unwinding after a long day. The unit comes complete with a 4-piece bathroom, one underground parking space, and a storage locker, rare conveniences in today's market. Building amenities include Security, bike storage, a fitness centre, a party room, and visitor parking. Location is everything, and this condo delivers! You're steps to Food Basics, Shoppers Drug Mart, Dollarama, and the Galleria on the Park development. The Lansdowne bus stops right outside, connecting you quickly to the Lansdowne TTC Subway Station and the Bloor GO Station. Parks, schools, and community spaces are also nearby, making this a perfect home for professionals, couples, or anyone seeking convenience and connection. Don't miss this chance to live in a vibrant community with easy access to everything Toronto has to offer. (id:60365)
2709 - 5105 Hurontario Street
Mississauga, Ontario
Be the first to call this never-lived-in suite your home, located in one of Mississauga's most vibrant neighbourhoods. This modern condo features sleek laminate flooring throughout, a spacious open-concept layout with floor-to-ceiling windows and an oversized private balcony. The upgraded kitchen features quartz countertops, stainless steel appliances, and an elegant backsplash.This premium floor offers unmatched privacy, unobstructed and scenery views soaring high above the city, making it one of the most desirable spots in the building. Enjoy access to resort-style amenities including an indoor pool, whirlpool, sauna, fitness centre, yoga studio, party room, games/cards room, private dining space, sports lounge, and future outdoor lounges. Conveniently located steps to the upcoming LRT, Square One, Sheridan College, U of T Mississauga, restaurants, cafés, grocery stores, and with easy access to Highways 401, 403, 410, and GO Transit. (id:60365)
Basement - 651 Clover Park
Milton, Ontario
Welcome to this brand-new, legally built basement apartment located in a family-friendly neighborhood. This never-before-lived-in suite is filled with natural sunlight and offers a private separate entrance for convenience. The open-concept kitchen is upgraded with a stylish backsplash, quartz countertops, and brand-new stainless steel appliances. The bedroom features a large window & closet, providing both brightness and storage. The bathroom includes a standing shower and ensuite laundry for added comfort & functionality. (id:60365)
9 Black Bear Trail
Brampton, Ontario
Welcome to 9 Black Bear Trail this spacious 4-bedroom home sits on a premium corner lot and has been lovingly maintained by the original owners. Freshly painted throughout with brand new carpet in all bedrooms, the home is filled with ample natural light thanks to large windows throughout. It also features hardwood flooring in the combined living/dining area and family room, with ceramic tile in the kitchen and foyer. The bright antique white kitchen comes equipped with stainless steel appliances, offering both function and charm. The primary bedroom includes a 4-piece ensuite, while bedrooms 2 and 3 share a convenient Jack & Jill bathroom. Bedroom 4 also has private access to a separate 3-piece bathroom perfect for guests or extended family. Main floor laundry, generous principal rooms, and interlocking at both the front and back add to the appeal. Located in a sought-after, family-friendly neighbourhood, this is a move-in ready home with endless potential. (id:60365)
701 - 3 Michael Power Place
Toronto, Ontario
Spacious 1 Bedroom Condo W/Parking, Locker & Balcony. Freshly Painted, Stainless Steel Appliances. Indoor Swimming Pool, Exercise & Aerobics Rooms, Sauna, Theatre, Party Room. 24H Concierge. Located In Trendy Islington Village. 5 Min Walk To Islington Subway Station, Bloor & Dundas Street Shops, Restaurants, Parks. Great Hwy Access. Very Clean Unit, Just Move In & Enjoy. (id:60365)
4080 Colonial Drive
Mississauga, Ontario
Excellent Location Convenient access to highway ,Minutes to Costco, Walmart, supermarkets, and restaurants, new renovation, bright and clean , Private separate entrance , Ideal for families or long-term tenants (id:60365)
12 Glenbrook Avenue
Toronto, Ontario
Beautifully renovated home for lease. Min One Year. It's the whole house including the basement. it is a must see house. Quiet And Family Friendly Street. Totally Renovated And Spacious. Private Entrance (id:60365)
1424 Alfred Crescent
Burlington, Ontario
Nestled on a quiet crescent in Downtown Burlington, this 3-bed, 2-bath, 1,563 sq. ft. bungalow blends comfort, style & an unbeatable location. Perfect for families, its steps to schools, parks, shops, restaurants & the lake, all while offering the privacy of a backyard with no rear neighbours. Inside, hardwood floors, abundant natural light &a wood-burning fireplace create a warm, welcoming vibe. The kitchen features eat-in space & convenient side door access to the yard. The spacious primary suite is a true retreat with a walk-in closet, gas fireplace, den with built-in speakers & private walk-out to the backyard. The finished basement extends your living space with a walkout, full bath, wet bar & relaxing sauna ideal for entertaining or unwinding. A heated mudroom with inside garage access & parking for 4+ cars add everyday convenience. With great curb appeal & a prime, walkable location, this home delivers the lifestyle youve been searching for in Downtown Burlington. (id:60365)
28 Henderson Street
Orangeville, Ontario
Welcome to 28 Henderson Street an inviting back-split tucked into one of Orangeville's most established west-end neighbourhoods. With 3+1 bedrooms, 3 bathrooms, and a layout that offers both flexibility and function, this home is an ideal fit for young families, down-sizers, or anyone looking for a quiet street in a truly convenient location. From the moment you arrive, the curb appeal stands out. A double driveway and single-car garage are framed by extensive exposed aggregate concrete wrapping the front steps, walkway, and continuing through to the backyard patio. The mature setting and low-maintenance landscaping set the tone for easy, relaxed living. Step inside to a bright, open main level where vaulted ceilings and sight lines into the lower-level family room create a sense of airiness and flow. The layout is designed for everyday comfort, with defined spaces that still feel connected. Downstairs, the finished lower level offers in-law suite potential or the perfect setup for guests or teens. It features a spacious living area, wet bar, large bedroom, and a sleek 3-piece bathroom complete with a glass-enclosed shower. Whether you're hosting family or creating a private retreat, the space is ready for whatever life brings. Out back, enjoy summer evenings on the private, fully fenced patio beside your very own koi pond an unexpected touch that adds a bit of calm to your everyday routine. No grass to cut, no fuss just your own slice of peace. All this within walking distance to Fendley Park and splash pad, and just minutes to the Orangeville bypass, schools, shops, and downtown. A well-cared-for home in a location that makes life easier what more could you ask for? (id:60365)
41 - 7080 Copenhagen Road
Mississauga, Ontario
Welcome to7080 Copenhagen rd in Meadowvale. This 2 storey condo townhouse boasts 3+1 bedrooms and 2 1/2 baths. Backing onto greenspace provides for a private setting. Large backyard deck for entertaining. Kitchen is updated with newer cabinets, countertop, backsplash, and S/S appliances. New furnace and A/C in 2025. Freshly painted throughout. Siding was done in 2022, roof 2023 and windows in 2021 so all the major expenses have been taken care of. Close to schools, GO, highways and lots of other amenities. This one is priced to go and has a flexible closing date. (id:60365)
29 - 2011 Lawrence Avenue W
Toronto, Ontario
Flexible Corner Unit; Ideal For An Office, Showroom, Storage For Contractors Equipment, Gym And Various Other Uses. Open Space And Ready To Move In Condition. New Heating, Air Condition And New Plumbing. Very Convenient And Central Location. The Unit Is In A Plaza Anchored By Tim Hortons And Dollarama. Walking Distance To Go Train Station, Public Transit Right In Front Of The Plaza And Quick Access To All The Major Highways. (id:60365)
2017 - 800 Lawrence Avenue W
Toronto, Ontario
Bright & spacious ***FULLY FURNISHED*** 1-Bedroom condo. Welcome to this beautiful, sun-filled, open-concept unit located on a high floor in a highly sought-after location. Features 9-foot ceilings, a modern kitchen with granite countertops and stainless steel appliances, and a generously sized bedroom. Enjoy easy access to transit, with the TTC subway and bus, Allen Road, Highway 401, Yorkdale Mall, Costco, schools, and lush parks. ***1 parking spot included*** Building amenities include: Outdoor pool, exercise room, guest suites, party/meeting room, 24-hour concierge, visitor parking. (id:60365)
4203 - 60 Absolute Avenue
Mississauga, Ontario
Furnished 1+1 Unit. Down Town Mississauga Marilyn Munroe Landmark Condo. 2 Walkouts To Wrap Around Balcony. Stunning Unobstructed S/W View Of Lake And City Skyline! Close To Square 1, Central Library, Transit, Highways, Schools. 1 Queen Size Bed(Frame/Head Board/ Mattress); 2 Night Tables/Lamps; Dining Table, 4 Chairs, 1 Desk/Standing Lamp/Chair/Tv Stand/Tv. One (1) Parking & Locker. Laminated Flr, Modern Kitchen, Granite Counter, Mirror Backsplash. 24Hr Concierge, Market. 30,000 Sq Ft. Club W/Indoor Track, Pools, Basket/Volley/Squash, Exercise/Billiards/Media/Board Rm, Home Cinema. Glamorous Living For Urban Prof. (id:60365)
1111 - 50 Kingsbridge Garden Circle
Mississauga, Ontario
Luxury Condo. Community In Mississauga. Minutes To the Square One Shopping Mall, Go Station. Many Facilities in the Building, Indoor Pool, Exercise Room, Sauna, Tennis, Squash, 24 Hrs. Security & Much More. Largest Unit in the Building. Newly Renovated, New Laminate Flooring, Freshly Painted, Corner End Unit. Two Large Bedrooms Condo. With Solarium and Breath-Taking City View of Toronto. Close To Hwy. 403, 2 Parking's Spots, Side-By-Side and A Locker. (id:60365)
626 Cape Avenue
Burlington, Ontario
Welcome to elegant sidesplit, ideally situated on quiet tree-lined street in south-east Burlington. Modern open concept main floor with durable vinyl flooring & crown moulding throughout. Renovated Kitchen comes complete with centre island, quartz counters, SS appliances & custom backsplash. Second level features 3 good sized bedrooms & 4pc bath. The lower level with separate entrance expands your living space with a bright Rec Room, 3pc bath & laundry room. Both baths have been recently renovated. Enjoy the curb appeal, provided by professionals, front & back landscaping & new cement sidewalk. The fenced/treed rear garden with inviting deck & garden shed. Parking for 7 cars (2 in garage & 5 on driveway). The oversized (24' x 23')double car garage with windows is great for workshop or studio. (id:60365)
1403 Birch Avenue
Burlington, Ontario
Charming Downtown Bungalow Steps to the Lake! Heres your chance to own a rare gem in the heart of downtown Burlington. This character-filled bungalow sits on a generous 50' x 120' lot on one of the most desirable streets in the city just a short stroll to the lake, Spencer Smith Park, boutique shops, top-rated restaurants, cozy cafés, and the Burlington Performing Arts Centre. Whether you're a first-time home buyer, empty nester or considering condo living but without condo fees, investor or builder, this property checks every box when seeking a home in a walkable urban setting. The home is full of charm and personality, featuring exposed wood beams, brick accent walls, original hardwood flooring, large windows, and French doors that fill the home with natural light. The sunroom is the perfect spot for your morning coffee or unwind with friends on the deck overlooking your private backyard. Bonus: Parking for 6 vehicles almost unheard of downtown! Upgrades include: New roof shingles (2023), Updated electrical panel, Furnace (2015). Zoned DRL with excellent redevelopment potential. Opportunities like this don't last long in downtown Burlington. (id:60365)
207 - 134 Queen Street E
Brampton, Ontario
Modern private office for rent. Gross rent, all inclusive. Full glass window, unobstructed north view. Great corner location on Queen Street! Easy to find and lots of parking. Rare opportunity as building is always fully leased. Current tenants include Law Office, Realty Office, Design Office etc. Close to New Hospital. Rapid transit ZUM at front of building. (id:60365)
901 - 3555 Derry Road E
Mississauga, Ontario
Fantastic Location! Attention 1st Time Buyers and Investors. Highly Sought After Neighbourhood In Malton Mississauga Due To Its Close Proximity To All Amenities. This 2 Large Bedroom and 1 Washroom Condo Comes With Large Size Ensuite Laundry & 1 Surface Parking. Kitchen Has been updated beautifully! This Unit Features A Wide Spacious Balcony overlooking the Malton Greenway and Skyline, and a Second Balcony which Can Be Used For Storage Or Entertainment. Walking Distance To Westwood Mall, Close To Pearson Airport, International Conference Centre, Highway 427 and 407, Humber College, Woodbine Mall, Paul Coffey arena, Woodbine Race Centre/Casino(Great Canadian Casino Resort), Grocery Stores, Steps To Go Station/ Via Rail, Library, Schools, Day Cares, Restaurants. Ready To Move In. Maintenance fees include include internet, water, heat, hydro, 1 parking, building insurance and common elements. (id:60365)
4306 Lakeshore Road
Burlington, Ontario
Exceptional opportunity on the prestigious south side of Lakeshore Road, right next to the iconic Palette Mansion. This beautifully renovated 3+2 bedroom, 3-bathroom bungalow offers over 3,400 sq. ft. of finished living space and a flexible layout ideal for downsizers, multigenerational living, or income potential.The main level boasts 3 spacious bedrooms, including a private primary suite with a generous walk-in closet and a spa-like 5-piece ensuite. The gourmet kitchen, elegant dining area, and sun-filled living room with fireplace create an inviting space perfect for both everyday living and entertaining.The fully finished lower level features a separate entrance, large family room with fireplace, wet bar, 2 additional bedrooms, and a full bath a perfect setup for extended family, guests, or rental use.Enjoy multiple outdoor living areas, including a welcoming front patio and a private side terrace, ideal for alfresco dining or quiet moments. The smart L-shaped layout enhances privacy and natural light, and the inside-entry garage adds convenience.Located in one of Burlingtons most desirable school districts and just steps to the lake, parks, trails, and all amenities this is Lakeshore living at its best! (id:60365)
414 - 121 Mary Street
Clearview, Ontario
Welcome to Unit 414 at The Brix, 121 Mary St, Creemore Discover modern condo living in the heart of Creemore, a vibrant four-season village renowned for its small-town charm, artisan shops, cafés, and restaurants. This thoughtfully designed 1bedroom + den, 1 bath suite offers an inviting open layout, a versatile den, and a spacious 90sq ft balcony ideal for relaxing or entertaining. The unit is currently occupied by AAA tenants who treat the home with great care. The lease runs until November 1, 2025, with flexibility for the tenants to stay or vacate with 60 days notice making this a turn-key investment or an excellent future residence. Inside, the condo features a sleek modern kitchen, open-concept living area, and a generously sized 4-piece bathroom. The den offers the perfect space for a home office or guest nook, while the primary bedroom provides a cozy retreat. Features you'll love: One underground parking space + one locker included Secure, stylish building with modern amenities Meticulously maintained by dream tenants Location highlights: Living in Creemore means embracing a lifestyle. Just a short drive from: Wasaga Beach spend summer days by the water on one of Ontario's most famous beaches Blue Mountain enjoy skiing, snowboarding, and après-ski in winter, with hiking, biking, and festivals in summer Local golf courses, trails, and vineyards that make this a true four-season playground Whether you're searching for a low-maintenance home base, a weekend getaway, or a smart investment, Unit 414 at The Brix offers the perfect blend of comfort, convenience, and community in one of Ontario's most desirable small towns.*** (id:60365)
18 Bru-Lor Lane
Orillia, Ontario
Dock Your Dreams at Mariners Pier Where Every Day Feels Like a Vacation!" This Modern 3-storey townhome features - 2 beds, 3 baths where urban meets rural. Enjoy the stunning rooftop terrace with incredible Simcoe views, perfect for entertaining or relaxing under the stars with ample storage for your outdoor furniture. Gather with friends after a day on the boat at the waterfront clubhouse and soak up the sun at the private outdoor pool. Access the PRIVATE BOAT SLIP right outside your door, offering immediate access to waterfront fun and the convenience of a year-round marina lifestyle. Mariner's Pier is Orillia's newest waterfront townhome community by Royal Park Homes located in Atherley at the Narrows where Lake Couchiching meets Lake Simcoe. The bright second floor, open concept kitchen, living, dining space includes a washroom andwalk out deck with beautiful glass panel railings to optimize the waterfront views from the open concept layout. This property also features 3 entrances including a garage entrance for convenient winter parking. This property is just minutes to the thriving downtown core of Orillia with boutique shopping, exceptional dining, art galleries, parks, trails and entertainment. DON'T MISS the chance to enjoy your summer with comfort and style in this prime location only 1.5 hours from the GTA with easy access from the 400 and 404. *Offers September 22nd @ 2pm. (id:60365)
64 Gadwall Avenue
Barrie, Ontario
Welcome to 64 Gadwall Avenue! A spacious and beautifully maintained end-unit townhome, perfectly located to offer both convenience and privacy. This 3 bedroom, 3.5 bathroom home boasts an oversized lot, providing a rare sense of space that's hard to find in a townhome. As you step inside, you'll be greeted by a bright and open main level floor plan. The modern kitchen is equipped with stainless steel appliances, ample cabinetry, and a modern breakfast bar. Upstairs, you'll find three generously sized bedrooms, including a spacious primary with a private en-suite bath and walk in closet. The fully finished basement with 3 piece bathroom provides endless possibilities whether you need a home office, media room, or an extra bedroom, this versatile area is ready to suit your lifestyle. Step outside into your own private backyard sanctuary, no rear neighbours means you'll enjoy ultimate privacy. The large lot allows for outdoor gatherings, gardening, or simply relaxing in a peaceful setting. Additional features include an attached 1-car garage, additional driveway parking, proximity to parks, schools, and all the best shopping and dining that the area has to offer. This home truly has it all: space, style, and privacy. Don't miss out on the chance to make it yours! (id:60365)
143 Westmount Drive N
Orillia, Ontario
A++ Location For This VACANT Turn Key Updated Legal Duplex In Orillias Sought After West Ward. Well Thought Out Floor Plan Featuring 2 Units With 2 Beds Each, Both With Separate Laundry Facilities.Perfect For Investors, First Time Home Buyers Or Multigen Living. Garage Has Been Converted Into Storage Space For Added Cash Flow. Large Fully-Fenced Back Yard With Two Storage Sheds, One For Each Unit. Well Maintained Corner Lot. Fully Converted Into A Legal Duplex In 2020. Entrance To The Basement From Main Floor Unit Can Easily Be Opened Back Up To Suit Buyers Needs. New Furnace, AC, Flooring, Paint, Stainless Steel Appliances, Kitchen, Bathrooms, 6 Car Parking In Driveway. . Steps To Great Shops And Minutes To Hwy 11. Walking Distance To Beautiful Orillia Waterfront, Hospital, Downtown Core And Much More. (id:60365)
13 Abbey Crescent
Barrie, Ontario
Welcome to 13 Abbey Crescent, this stunning open concept 4 bedroom, 4 bathroom home. At the heart of this home is the gorgeous kitchen with a huge island, quartz countertops, under cabinet lighting, ultra premium Miele appliances and range hood. This amazing kitchen area flows into a great dining room space that connects with the beautiful family room with gas fireplace and massive windows overlooking the sun filled yard. Speaking of the yard this is one of the homes best features as it's one of the biggest yards in the development giving you endless potential. The main level has 9 foot ceilings, beautiful hardwood flooring, stylish window coverings, elegant pot and lighting features. You will also find a bonus room that makes for a great office or kids space on this level. The direct garage access leads into your mudroom/laundry area and there is also the convenience of 2 piece powder room. Follow the beautiful hardwood staircase up which leads you to 4 great sized bedrooms. The primary bedroom is huge with a spa like 5 piece en-suite that includes a free standing tub, stand alone shower, water closet and double vanity. Who doesn't love an oversized walk in closet? There will be no arguing over bathrooms for the kids as the 3 remaining bedrooms have that covered with a gorgeous jack and jill bathroom and the remaining bedroom has it's own en-suite. Located in south Barrie close to highways, The GO, shopping and restaurants. This place truly has it all and is a wonderful family home. (id:60365)
40 Mcconkey Place
Barrie, Ontario
LIVE, HOST, & RELAX - A PRIVATE ESCAPE IN THE HEART OF ALLANDALE HEIGHTS! Tucked into a quiet cul-de-sac in desirable Allandale Heights, this standout home delivers space, style, and a rare backyard escape you wont find every day. Set on an oversized pie-shaped lot backing onto open green space and walking trails, with lush environmentally protected land nearby, this property offers ultimate privacy just minutes from everything. Enjoy quick access to schools, McConkey Park, daily amenities, Park Place shopping center, and downtown Barrie's vibrant waterfront with Centennial Beach only 10 minutes away. The fully fenced yard is made for outdoor living with a spacious deck, fire table, gazebo, garden shed, and plenty of green space to relax, entertain, or garden. An attached garage with inside entry adds everyday ease to this well-rounded home. Inside, the open-concept kitchen and dining area is flooded with natural light, featuring a generous breakfast bar and a seamless walkout to the back deck. Upstairs, you'll find two impressive bedrooms including a dreamy primary retreat with a distinct sitting area, and walk-in closet, plus a stylish 4-piece bath. The lower level is an entertainers dream with a large rec room, wet bar, and powder room, while the basement features a private guest bedroom ideal for extended family or overnight stays. Newer shingles, furnace, and A/C will provide peace of mind for years to come. This is an exceptional opportunity to own an affordable #HomeToStay that truly feels like a private getaway, with all the space, charm, and convenience to live, entertain, and thrive in the heart of it all. (id:60365)
71 - 75 Anne Street S
Barrie, Ontario
For Sale Ultramar Gas Station with $125000 Rental Income from various Commercial Tenants, Premium Corner Lot, 04 Gasoline Pumps under canopy, 2000 SF Convenience Store, Gas Bar newly Built 2015, Fenced compound, Buyer may add Beer & Wine anytime. Fully Upgraded 05 Bay Coin Car Wash, Very large sized Corner Lot in city of Barrie 55810 SF. Excellent Location, Near Exit of Hwy 400 in City of Barrie. (id:60365)
21 Avalon Drive
Wasaga Beach, Ontario
BRAND NEW, NEVER BEEN LIVED IN Sunnidale by RedBerry Homes, one of the newest master planned communities in Wasaga Beach. Conveniently located minutes to the World's Longest Fresh Water Beach. Amenities include Schools, Parks, Trails, Future Shopping and a Stunning Clock Tower that's a beacon for the community. Well Appointed Freehold Interior Unit Approximately 1,474 Sq. Ft. (as per Builders Plan). Features luxurious upgrades including: Stained Staircase Stringer & Railings with Upgraded Steel Pickets, Laminate in lieu of Tile in the Kitchen & Breakfast area, Laminate on the Second Floor (Non-Tiled Areas), Upgraded Kitchen Cabinets with Deep Upper Cabinet Above Fridge, Upgraded Kitchen Backsplash, Upgraded Silestone Countertop throughout Kitchen, Primary Bathroom & Main Bathroom with Undermount Sink, and Upgraded Primary & Main Bathroom Cabinets. Entry Door from Garage to House. Extra Wide and Deep Lot Includes Direct Access to Backyard through the Garage. Full Tarion Warranty Included. (id:60365)
23 Avalon Drive
Wasaga Beach, Ontario
BRAND NEW, NEVER BEEN LIVED IN Sunnidale by RedBerry Homes, one of the newest master planned communities in Wasaga Beach. Conveniently located minutes to the World's Longest Fresh Water Beach. Amenities include Schools, Parks, Trails, Future Shopping and a Stunning Clock Tower that's a beacon for the community. Well Appointed Freehold End Unit Approximately 1,733 Sq. Ft. (as per Builders Plan). Features luxurious upgrades including: Stained Staircase Stringer & Railings with Upgraded Steel Pickets, Laminate in lieu of Tile in the Kitchen & Breakfast area, Laminate on the Second Floor (Non-Tiled Areas), Upgraded Kitchen Cabinets with Deep Upper Cabinet Above Fridge, Upgraded Kitchen Backsplash, Upgraded Silestone Countertop throughout Kitchen, Primary Bathroom & Main Bathroom with Undermount Sink, and Upgraded Primary Ensuite Cabinets with Double sink included. Premium Pie-shaped lot. Full Tarion Warranty Included. (id:60365)
9 Avalon Drive
Wasaga Beach, Ontario
BRAND NEW, NEVER BEEN LIVED IN * Sunnidale by RedBerry Homes, one of the newest master planned communities in Wasaga Beach. Conveniently located minutes to the World's Longest Fresh Water Beach. Amenities include Schools, Parks, Trails, Future Shopping and a Stunning Clock Tower that is a beacon for the community. Well Appointed Freehold Interior Unit Approximately 1,327 Sq. Ft. (as per Builders Plan). Features luxurious upgrades including: Stained Staircase Stringer & Railings with Upgraded Steel Pickets, Upgraded Kitchen Cabinets with Deep Upper Cabinet Above Fridge, Kitchen Island, Upgraded Silestone Countertop throughout Kitchen with Undermount Sink, and Upgraded Bathroom Cabinets. Entry Door from Garage to House. Extra Wide and Deep Lot Includes Direct Access to Backyard through the Garage. Full Tarion Warranty Included. (40257446) (id:60365)
13 Avalon Drive
Wasaga Beach, Ontario
BRAND NEW, NEVER BEEN LIVED IN *Sunnidale by RedBerry Homes, one of the newest master planned communities in Wasaga Beach. Conveniently located minutes to the World's Longest Fresh Water Beach. Amenities include Schools, Parks, Trails, Future Shopping and a Stunning Clock Tower thats a beacon for the community.Well Appointed Freehold Corner Unit Approximately 1,701 Sq. Ft. (as per Builders Plan). Premium Pie-Shaped Lot. Full Tarion Warranty Included. (id:60365)
11 Avalon Drive
Wasaga Beach, Ontario
BRAND NEW, NEVER BEEN LIVED IN *Sunnidale by RedBerry Homes, one of the newest master planned communities in Wasaga Beach. Conveniently located minutes to the World's Longest Fresh Water Beach. Amenities include Schools, Parks, Trails, Future Shopping and a Stunning Clock Tower thats a beacon for the community.Well Appointed Freehold End Unit Approximately 1,733 Sq. Ft. (as per Builders Plan). Features luxurious upgrades including: Upgraded Stained Staircase Treads, Stringer & Railings with Upgraded Steel Pickets, Laminate in lieu of Tile in the Kitchen & Breakfast area, Laminate on the Second Floor (Non-Tiled Areas), Upgraded Kitchen Cabinets with Deep Upper Cabinet Above Fridge, Kitchen Island, Upgraded Kitchen Backsplash, Upgraded Silestone Countertop throughout Kitchen with Undermount Sink and Upgraded Primary Ensuite Cabinets with Double Sink Included. Extra Wide and Deep Lot. Full Tarion Warranty Included. (40016841) (id:60365)
36 Legacy Circle
Wasaga Beach, Ontario
BRAND NEW, NEVER BEEN LIVED IN *Sunnidale by RedBerry Homes, one of the newest master planned communities in Wasaga Beach. Conveniently located minutes to the World's Longest Fresh Water Beach. Amenities include Schools, Parks, Trails, Future Shopping and a Stunning Clock Tower thats a beacon for the community. Well Appointed Freehold Single Detached Home Approximately 2,226 Sq. Ft. (as per Builders Plan). Features luxurious upgrades including: 200 Amp Electrical Service, Rough-in Conduit for Electric Car Charging Station, Direct Vent Gas Fireplace in the Family Room, Waffle Ceiling in the Family Room, Upgraded Kitchen Cabinets, Upgraded Kitchen Backsplash, Upgraded Silestone Countertop throughout Kitchen & Bathrooms with Undermount Sink, and Upgraded Tiles in the Foyer, Main Hall, Powder Room, Laundry Room, Kitchen & Breakfast area. Entry Door from Garage to House. Full Tarion Warranty Included. (39762020) (id:60365)
78 Season Crescent
Wasaga Beach, Ontario
BRAND NEW, NEVER BEEN LIVED IN *Sunnidale by RedBerry Homes, one of the newest master planned communities in Wasaga Beach. Conveniently located minutes to the World's Longest Fresh Water Beach. Amenities include Schools, Parks, Trails, Future Shopping and a Stunning Clock Tower thats a beacon for the community. Well Appointed Freehold Single Detached Home Approximately 2,065 Sq. Ft. (as per Builders Plan). Features luxurious upgrades including: 200 Amp Electrical Service, Rough-in Conduit for Electric Car Charging Station, Stained Staircase Treads, Stringer & Railing with Steel Pickets, Laminate in lieu of Tile in the Kitchen & Breakfast area, Upgraded Laminate on the Second Floor (Non-Tiled Areas), Upgraded Kitchen Cabinets with Deep Upper Cabinet Above Fridge, Pots & Pans Drawer, Upgraded Bathroom Cabinets, Upgraded Kitchen Backsplash, Upgraded Silestone Countertop in Kitchen with Undermount Sink, Contrast Colour Kitchen Island with Silestone Countertop & Waterfall sides, Upgraded Plumbing Faucets in Kitchen and Powder Room, and Convenient Second Floor Laundry. Entry Door from Garage to House. Full Tarion Warranty Included. (39768744) (id:60365)
58 Mcdougall Drive
Barrie, Ontario
Welcome to 58 McDougall Drive - an ideal family home that backs onto picturesque Hanmer Park! The private backyard offers a beautiful mature landscape plus a spacious deck, perfect for entertaining or simply unwinding in a peaceful setting. Located in North Barrie, this home boasts over 3,200 sq ft of finished living space in a family-friendly, well-established neighbourhood with tree-lined streets. The main floor features hardwood and tile throughout and offers a great layout with two family rooms (one with gas fireplace), separate office with double doors, large eat-in kitchen with a walk-in pantry, and formal dining room. Enjoy the convenience of main floor laundry with access to both the garage and side yard. Upstairs, you'll find four generous bedrooms, including a spacious primary suite with a walk-in closet and 4-piece ensuite complete with soaker tub and separate shower. The basement adds even more versatility with a recreation room, hobby room, and workshop area ideal for work, play, or extra storage. Recent window updates offer added peace of mind, with the front replaced in 2020 and the rear in 2024. All of this in a prime location close to shopping, dining, commuter routes, and seasonal amenities such as skiing, hiking, and biking trails. A perfect place for your family to call home! (id:60365)
4194 Airport Road
Ramara, Ontario
Looking for a home that doesn't just need a little TLC, but a full-blown HGTV makeover? Perfect, this 3-bedroom raised bungalow is calling your name. Its a property that knows what it is: in need of work. The upside? A price tag that leaves plenty of room in the budget to design and renovate exactly the way you want. Beyond the walls, the lot is a real show-stopper. Surrounded by mature trees on all sides, you'll feel like you're tucked away in your own private getaway. The quiet road adds to the peaceful setting, yet you're only a short drive from the conveniences of Orillia or the relaxed pace of Washago. Its not move-in ready but it is ready for the buyer who sees potential and wants to build equity or the renovator that would like to turn it into a gem with the potential to create some equity once resold. If you've been waiting for the right fixer-upper with OK bones and better land, this might just be the one. (id:60365)
420 Raymond Avenue
Orillia, Ontario
Take a look at this bungalow located in a quiet neighbourhood close to Schools, Tudhope Park, Lake Couchiching and quick access to the Highway. This 3 +1 Bedroom has large foyer, nice size bedrooms, updated 4 piece bath, large kitchen and main floor laundry. The 18"x 22" detached garage could be the perfect man cave or workshop. The deck is private and perfect for entertaining and relaxing. There are two outside entrances that lead into the Laundry Room. With access to the lower level, this makes it the perfect opportunity to turn the lower level into a Rental. There is a kitchen in place, a roughed-in bathroom, and the walls are started for bedrooms / living space. The lower level just needs a little work to make it your own. (id:60365)
121 Bayshore Drive
Ramara, Ontario
Take a look at this meticulously maintained and well cared for home located in the unique waterfront community of Bayshore Village. This beautiful home is bright and cheery from the moment you enter. You're greeted by a spacious foyer that immediately sets a warm and welcoming tone, literally. The heated floors, stretching from the foyer through to the kitchen, provide comfort underfoot, especially appreciated during colder months. The foyer leads to a bright and airy living space, where the kitchen, dining, and living room blend together in a modern open-concept design. The kitchen continues the luxury of heated flooring, making it a cozy space for cooking and entertaining. Sleek cabinetry, a large island, granite countertops and stainless steel appliances complete the space. The great room boasts large windows that lets in an abundance of natural light. It faces the golf course, complete with heated floors and a walk out to the patio and backyard. The upper level primary has a beautiful view of Lake Simcoe, second bedroom has a view of the backyard and golf course. The 4 pc bath is complete with heated flooring and modern fixtures. The lower level rec room has a cozy propane fireplace with a large above ground window with nice views of the harbour. Complete with a 3rd bedroom and 3 pc bath with heated floors. The lower level has a large laundry/utility room and an additional room that could be used as a bedroom or office. Bayshore Village is a wonderful community that is on the eastern shores of Lake Simcoe. Complete with a clubhouse, golf course, pickleball and tennis courts, 3 harbours for your boating pleasure and many activities. Yearly Membership fee is $1,100 / 2025. Bell Fibe Program is amazing with unlimited Internet and a Bell TV Pkg. 1.5 hours from Toronto, 25 Min to Orillia for all your shopping needs. Come and see how beautiful the Bayshore Lifestyle is today. (id:60365)
215 - 11121 Yonge Street
Richmond Hill, Ontario
Beautiful & Bright 1 Bedroom + Den/office unit in vibrant Devonsleigh features a spacious, sunlit open concept design with 9' ceilings with crown moulding. Enjoy tranquil unobstructed west views from your large balcony, convert the versatile den into a 2nd bedroom or office. Comes with a parking spot and storage locker. Located Near Yonge And Elgin Mills &Within Walking Distance To Parks, Transit, Restaurants, Movies, School, More! Condo Building Offers Guest Suites, Party Room, Billiards Room, Fitness Room, Indoor Pool, & Boardroom game rooms, library, visitor parking, and 24-hour concierge. A prime location, your new urban retreat awaits! (id:60365)
C - 355 Eagle Street
Newmarket, Ontario
Discover a rare opportunity to lease a fully detached bungalow-style home in the heart of Newmarket, just steps from the shops, restaurants, and trails of historic Main Street and beautiful Fairy Lake. Unlike many rentals, this property is a true standalone home with no basement apartment, offering privacy, exclusivity, and a lifestyle that feels truly your own.This bright and thoughtfully updated residence features a welcoming living area, a functional kitchen with essential appliances, and three bedrooms that can easily adapt to family living,guest space, or a dedicated home office. The convenience of main-floor laundry and a modern full bathroom add to the ease of day-to-day living.Comfort comes standard with forced-air gas heating and central air conditioning, ensuring year-round enjoyment. Outside, the property is professionally maintained, with snow removal included so you can relax all winter without the hassle of shovelling.Parking is simple and flexible: the home comes with one included parking space, with the option to secure a second spot for a monthly fee, making it ideal for households with more than one vehicle.Situated in one of Newmarket's most desirable areas, you'll enjoy the perfect blend of small-town charm and urban convenience. Stroll to Fairy Lake for peaceful walks, explore Main Streets boutique shops and dining, or take advantage of easy transit and quick access to Yonge Street and Highway 404.This is more than just a rentalits a chance to live in a home that combines independence,convenience, and community charm. (id:60365)
807 - 75 Weldrick Road E
Richmond Hill, Ontario
This bright and spacious 3-bedroom condo townhome in a sought-after Richmond Hill complex offers an inviting open-concept main floor, perfect for both everyday living and entertaining. The loft-level primary suite with a private 4-piece ensuite provides a peaceful retreat, while ensuite laundry adds modern convenience.Ideally located in central Richmond Hill, the home is just steps from Yonge Street, Viva Transit, T&T Supermarket, Hillcrest Mall, and nearby parks. Families will value access to highly regarded schools including Bayview Secondary School, St. Anne Catholic Elementary, and Walter Scott Public School. The community also features a parkette with a childrens playground, offering a family-friendly environment in a prime location. (id:60365)
916e - 278 Buchanan Drive
Markham, Ontario
Welcome to this rare find 1+1 penthouse, offering soaring 10-foot ceilings and luxurious living in the heart of Unionville. This spacious 1 Bedroom + Den layout features 2 full bathrooms, 1 parking spot, and 1 locker. A bright, open-concept design with built-in appliances, a modern kitchen, and a large private balcony with unobstructed views. The den is generously sized and can easily serve as a home office or even a second bedroom ideal for professionals or small families. Enjoy a full suite of luxury amenities, including a 24-hour concierge, indoor pool, steam room & sauna, fully equipped gym, guest suites, party room, mahjong & karaoke lounges, and more. Perfectly located steps from Whole Foods, restaurants, shops, top-ranked schools, and transit, with easy access to Hwy 7 & 407.Whether you're a first-time buyer or a smart investor, this is a rare opportunity to own a top-floor unit in one of Markham's most desirable communities. (id:60365)



