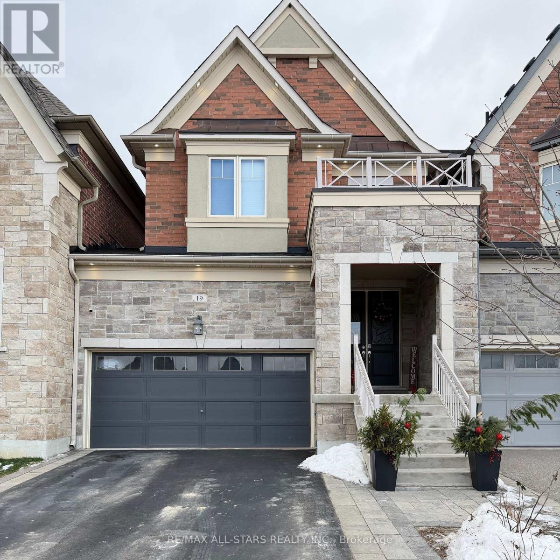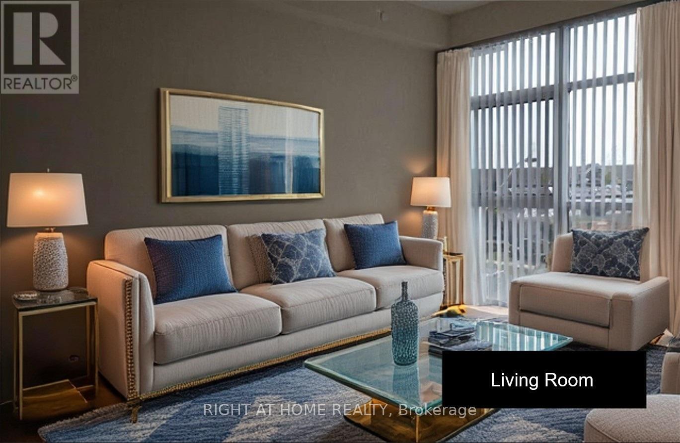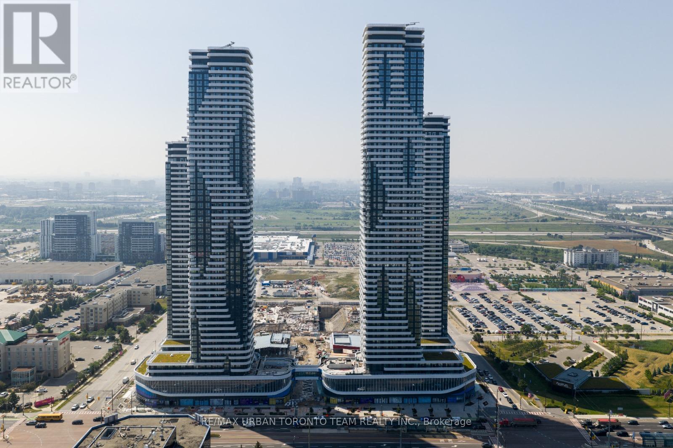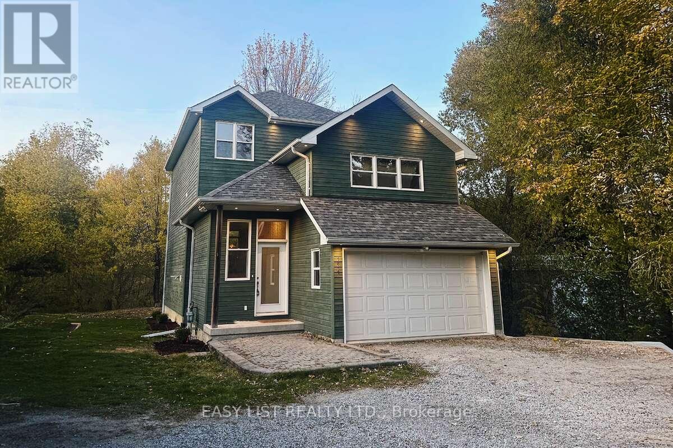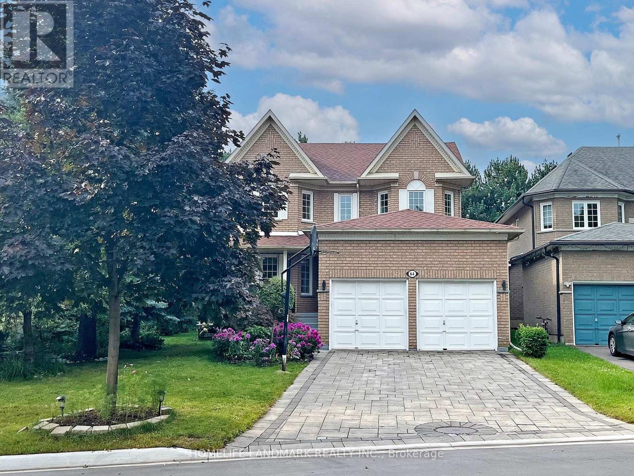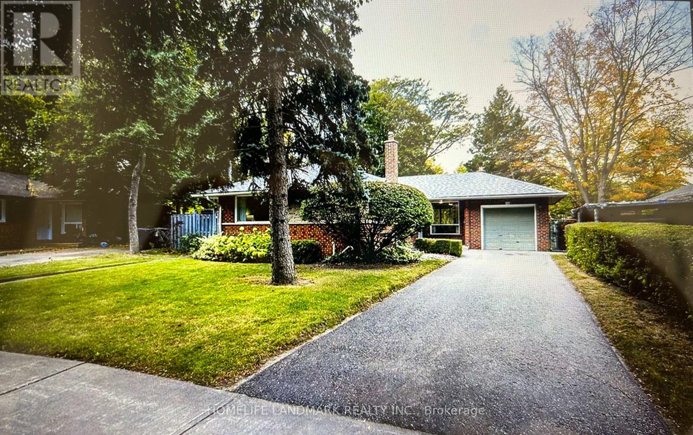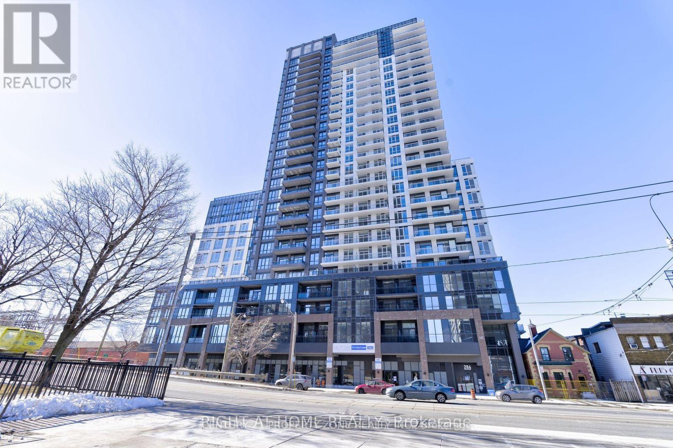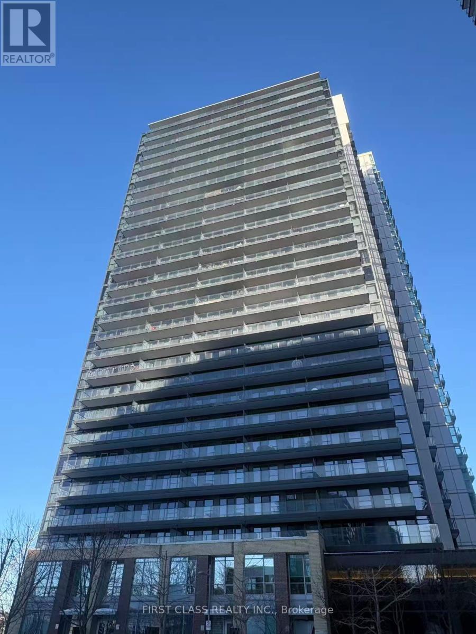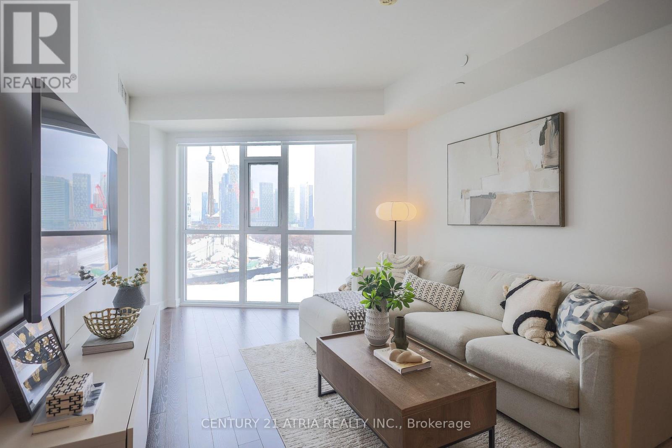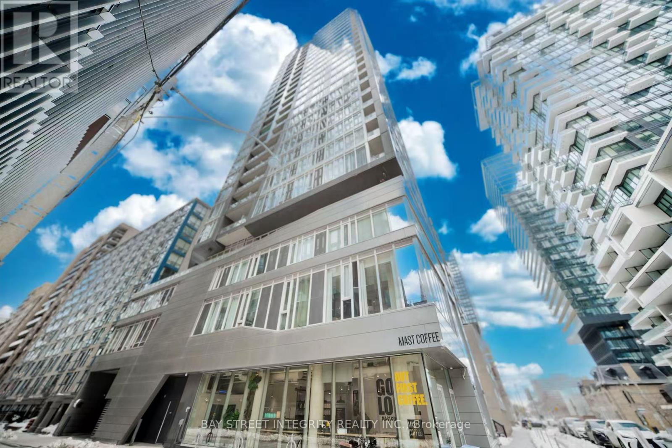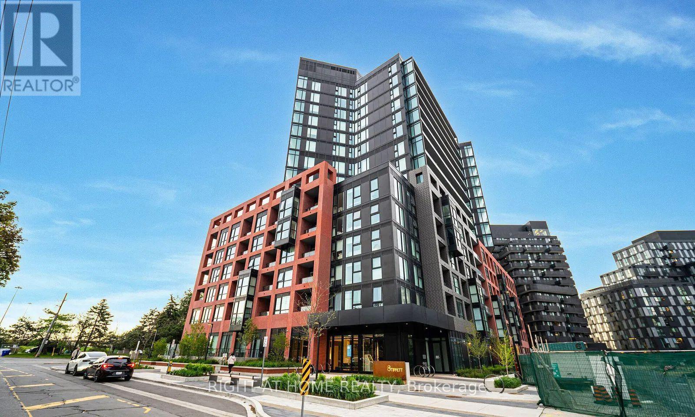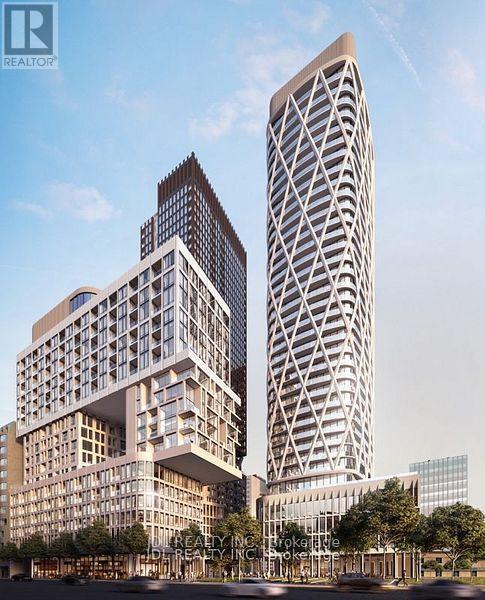19 Kettle Valley Trail
King, Ontario
Welcome to 19 Kettle Valley Trail, a stunning 4 bed/5 bath townhome attached only at the garage nestled in a prestigious family friendly neighbourhood in the heart of Nobleton. From the moment you step through the elegant decorative double doors, you'll be impressed by the attention to detail and pride of ownership throughout. Freshly painted from top to bottom, boasting 9ft ceilings on main floor, w/ hardwood flooring, smooth ceilings pot lights throughout that enhance its bright, modern aesthetic. Recently updated kitchen showcases a sleek quartz countertop with complimentary backsplash, stainless steel appliances, and a stylish breakfast bar with waterfall edge. The open-concept layout flows seamlessly into the family room, highlighted by a custom feature wall with a contemporary electric fireplace & impressive dining room. Upstairs, you'll find four tastefully decorated bedrooms & three full bathrooms - a rare & desirable feature. The primary retreat has two closets, including a walk-in with custom organizers & a spectacular newly renovated spa-like ensuite. The second bedroom has a private ensuite & walk-in closet. The third & fourth bedrooms share a convenient semi ensuite bathroom, making this layout perfect for growing families, hosting overnight guests or ideal for multi-generational living. The gorgeous newly finished basement adds additional living space with a recreation area and a bathroom, offering flexibility for a home office, gym, guest suite or simply enjoying family movie nights! Step outside to an attractive professionally landscaped, maintenance-free backyard - no fuss, just pure enjoyment. The front yard is equally impressive, with a sizeable porch, facing peaceful greenspace. The spacious two-car garage and driveway with no sidewalk offers ample parking. Situated within walking distance to top-rated elementary schools, with easy access to secondary schools, steps to Tasca Community Park, local amenities, and just minutes to major highways. (id:60365)
317 - 8763 Bayview Avenue
Richmond Hill, Ontario
Most Desirable Neighborhood In Richmond Hill. Luxury 7 Stories Building Tao Boutique Condos On Bayview Stunning 1Bedroom Unit-Wind Model. Backing To The Greenbelt And Ravine. Minutes To 404 &407, Go Station, Walmart, Grocery Shops, Theater, And Entertainments. Public Transit In Front Of The Building. Soaring 10 Ft Ceiling With Floor To Ceiling Windows And Unobstructed Views. Hardwood Flooring For The Whole Unit. One Locker and One Parking Included. Photos may have been virtually rendered. (id:60365)
4612 - 8 Interchange Way
Vaughan, Ontario
Festival Tower C - Brand New Building (going through final construction stages) 699 sq feet - 2 Bedroom & 2 bathroom, Balcony - Open concept kitchen living room, - ensuite laundry, stainless steel kitchen appliances included. Engineered hardwood floors, stone counter tops. 1 Parking & 1 Locker Included (id:60365)
A - 274 Douglas Road
Richmond Hill, Ontario
For more info on this property, please click the Brochure button. Rare WATERFRONT 3 Bedroom, 3 Bathroom Home in Sought-After Lake Wilcox Community in Richmond Hill. Stunning Lake Views on Private Laneway, Main Floor Hardwood Flooring, Executive Custom Home. Enjoy Skating In Winter, Fishing, Boating, Paddle Boarding, Kayaking or Simply Relaxing on your Private Dock & Lakeside Backyard. One Year Term Or Longer. One Car Garage, Gas Fireplace, Whirlpool Tub, Fridge, Stove, Dishwasher, Central Air, Clothes Washer & Dryer. Close To Lake Wilcox Water park, The Oak Ridges Community Centre, Schools, Parks, and Trails. Mins To 404,407,Go Station, Shops and Restaurants. Available January 2026. (id:60365)
64 Bradgate Drive
Markham, Ontario
Located on a quiet, sought-after street in prime Thornlea, this stunning 4-bedroom, 4-bathroom detached home offers 4,200+ sq. ft. of functional living space with desirable south/north exposure. Featuring Hardwood Floor T/O, fully finished basement, and a Spacious Backyard W/Wood Deck, this home is perfect for families.Top school district! Zoned for St. Robert I.B., Bayview Glen Public School, Thornlea Secondary School, and Toronto Montessori Schools. Conveniently close to Hwy 404/407, shopping, dining, parks, and transit. Move-in ready. A must-see! (id:60365)
116 Applefield Drive
Toronto, Ontario
Super Location Must See!! Well Maintenance Bungalow. Quiet Neighborhood. One Bedroom With Brand New Carrie Furnace. Shared In-suite Laundry , 4 Pieces Washroom & Kitchen With Main Floor's Roommate, Hardwood Floor Throughout. Walking Distance To TTC, Scarborough Town Centre, Catholic And Public Schools, Go Transit, Parks. Close to Hospital, Restaurants, Centennial College, UTSC, All Amenities. Easy Access To Hwy401. No Pets & No Smoking or vaping of any kind. Prefer Female Tenant. (id:60365)
2009 - 286 Main Street
Toronto, Ontario
Introducing the brand-new LINX Condo, situated in the vibrant Danforth neighbourhood's east end. This one-bedroom unit features a clever layout and an open-concept design with stylish finishes. All appliances are included in-suite. Enjoy 9-foot ceilings and a balcony over looking the city skyline. The building offers top-tier amenities, including a gym, party room with dining area and kitchen, lounge, bar, tech room, and a family/kids playroom. Conveniently located across the street from the subway and GO station, with plenty of lifestyle shops and restaurants within walking distance. Be the first to reside in this exquisite condo, Explore local eateries or shop at the nearby supermarket. Amenities include a gym, party room, work area, and 24-hour lobby security. Attention to detail is evident throughout the suite. (id:60365)
1511 - 33 Singer Court
Toronto, Ontario
Experience Luxury Urban Living In This Rare & Spacious Corner Suite At Discovery In Concord Park Place! This Exceptionally Designed 2+1 Bedroom & 2 Bathroom Unit Boasts Approximately 1,100 Sq Ft Of Interior Living Space Plus A Massive Wrap-Around Balcony Offering Stunning, Unobstructed Panoramic Views. The Functional Layout Features Floor-To-Ceiling Windows Flooding The Home With Natural Light, A Modern Kitchen With S/S Appliances And Granite Countertops, And A Versatile Den Perfect For A Home Office. Primary Bedroom Includes A Private 4-Pc Ensuite. Residents Enjoy Exclusive Access To An Indoor Pool, Basketball/Badminton Court, Gym, Bowling Alley, And 24-Hr Concierge. Unbeatable Location Steps To Bessarion/Leslie Subways, GO Train, Bayview Village, And North York General Hospital. Minutes To Hwy 401/404/DVP. A Must See! (id:60365)
610 - 30 Ordnance Street
Toronto, Ontario
Wake up to clear east views of the CN Tower from this bright and easy-living 1 bedroom, 1 bathroom suite at Garrison Point, perfectly positioned where Liberty Village and Niagara meet. Floor-to-ceiling windows flood the space with natural light, creating an open, comfortable atmosphere that feels good from morning coffee to evening unwind. The layout is thoughtful and functional, with a natural flow between living, dining, and sleeping that makes the space feel larger than it is. It's ideal for everyday living, working from home, or hosting friends without feeling cramped. Whether it's a quiet night in or a casual dinner before heading out, the suite adapts easily to your routine. Outside your door, the neighbourhood delivers everything that makes west-end living so desirable. Liberty Village staples like Balzac's, Local Public Eatery, Mildred's Temple Kitchen, and Impact Kitchen are just minutes away, along with fitness studios, everyday shops, and services. King West's restaurant and nightlife scene is close enough to enjoy on a whim, while Queen West's boutiques and cafés add even more character to the area. For outdoor lovers, the waterfront is within easy reach. Walk or bike to Lake Ontario, Trillium Park, Coronation Park, and the Martin Goodman Trail for morning runs, sunset walks, or weekend rides along the water. Nearby green spaces offer a perfect balance to the urban energy that surrounds you. Getting around is effortless with TTC streetcars on King and Queen, quick access to Exhibition GO Station, and convenient routes for drivers heading downtown or out of the city. Whether you commute daily or work flexibly, this location keeps you connected without compromise. This is a home that blends skyline views, neighbourhood energy, and everyday convenience - an ideal fit for first-time buyers, professionals, or investors looking for a strong, lifestyle-driven location with lasting appeal. (id:60365)
2505 - 68 Shuter Street
Toronto, Ontario
Welcome to this stylish and functional 2+1 suite in a prime downtown location. Freshly painted accent walls and doors add a clean, modern look throughout. The bright and spacious den is ideal for a home office. Enjoy an open-concept layout with great natural light and practical living and bedroom space. Includes Zebra blinds throughout for privacy and light control. Excellent building amenities include a fully equipped fitness Centre, Rec Room, game room, 24-hour concierge, and rooftop terrace with BBQ area. Walk to TTC, Eaton Centre, Yonge-Dundas Square, TMU, St. Michael's Hospital, grocery stores, restaurants, and more. This is a rare opportunity to own a move-in-ready home in one of downtown Toronto's most convenient locations. (id:60365)
1611 - 8 Tippett Road
Toronto, Ontario
Bright and Thoughtfully designed 2-Bedroom, 2-Bathroom Condo in the sought-after Express Condos. This well-laid-out suite features an Open-Concept Living and Dining area, Floor-to-Ceiling Windows, and a Modern Kitchen with Integrated Appliances and Sleek Finishes. Enjoy a Private Balcony with West Exposure, offering excellent Natural Light and Sunset Views. Primary bedroom includes a full Ensuite, with a spacious second bedroom ideal for guests or a home office. One underground parking space included. Conveniently located steps to Wilson subway station, TTC, and minutes to Hwy 401, Yorkdale Mall, Humber River Hospital, parks, and everyday amenities. Ideal for end-users or investors seeking comfort, style, and connectivity. (id:60365)
2209 - 238 Simcoe Street
Toronto, Ontario
New Artists' Alley condo by Lanterra Developments located at Dundas St W & University Ave. Three Bedrooms with two baths in the heart of downtown Toronto. Close To Almost All Amenities: Transport, School, Universities, Shopping , Dining, Etc. Full Height Windows, Modern Kitchen Quartz Counter Top , Built In Appliances. (id:60365)

