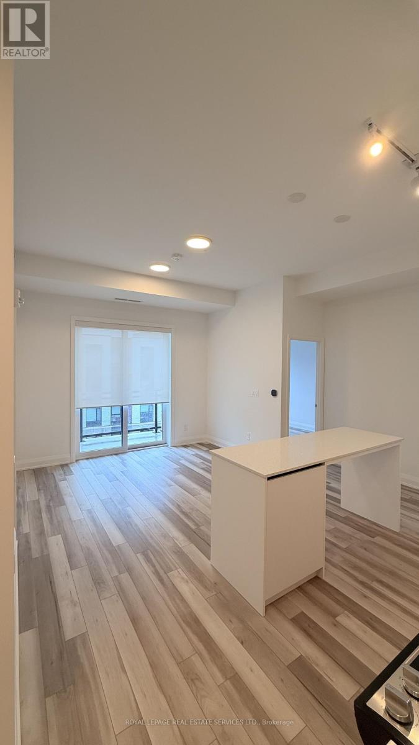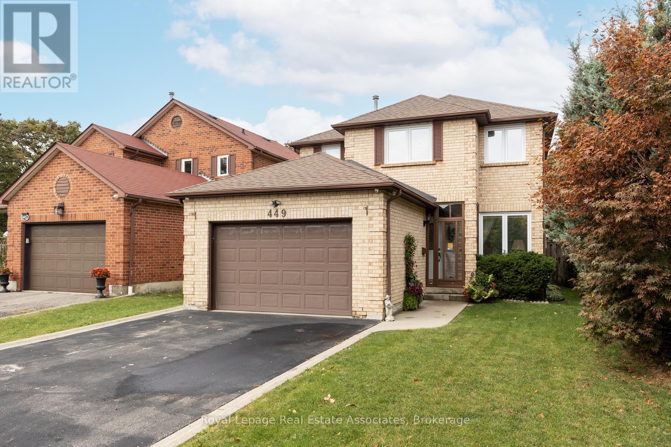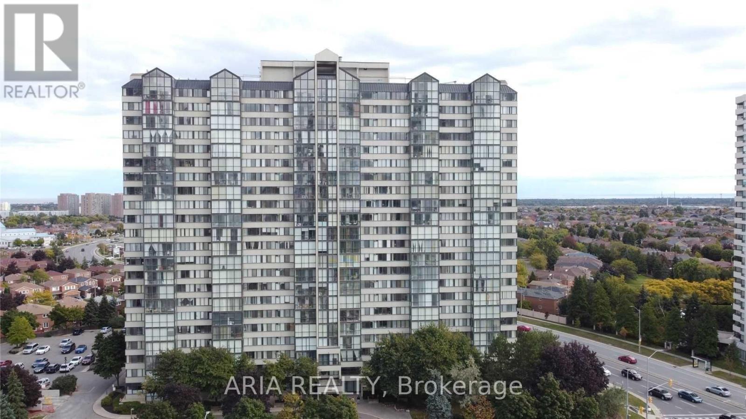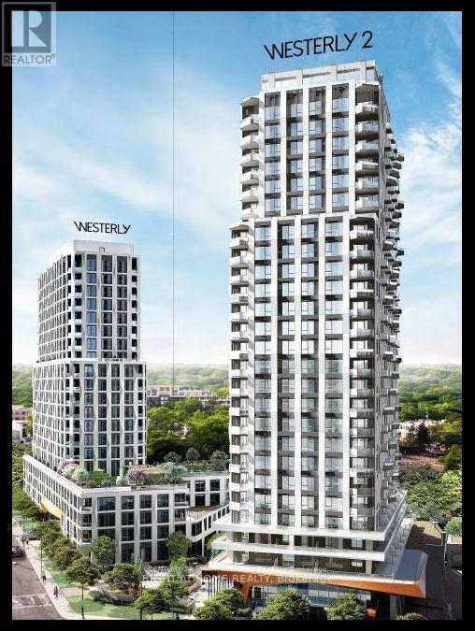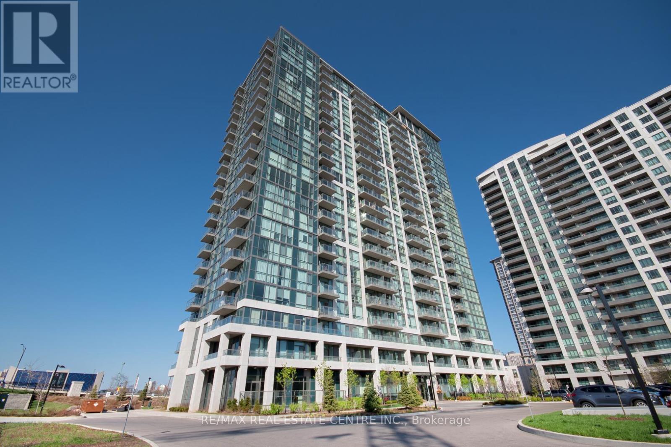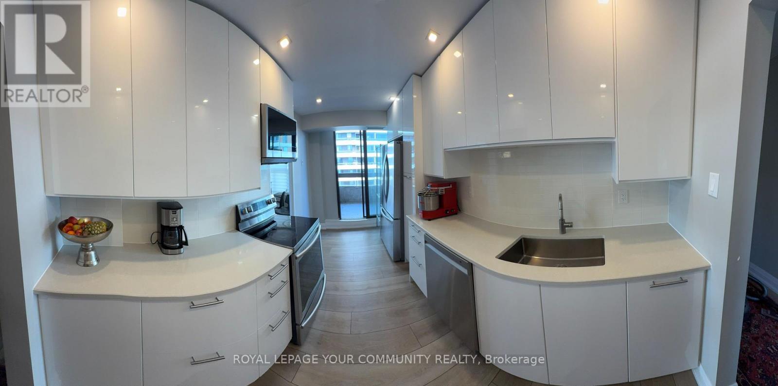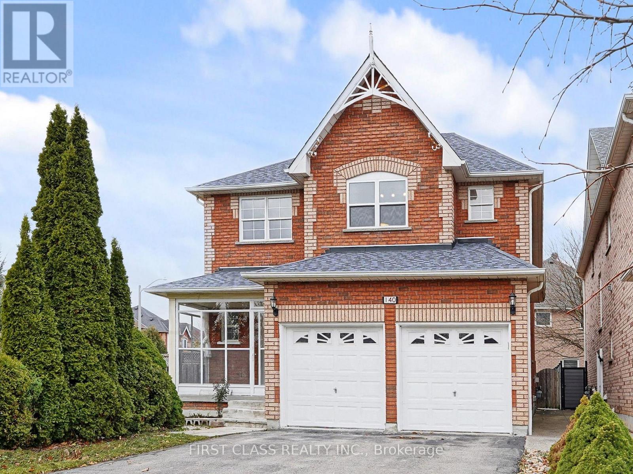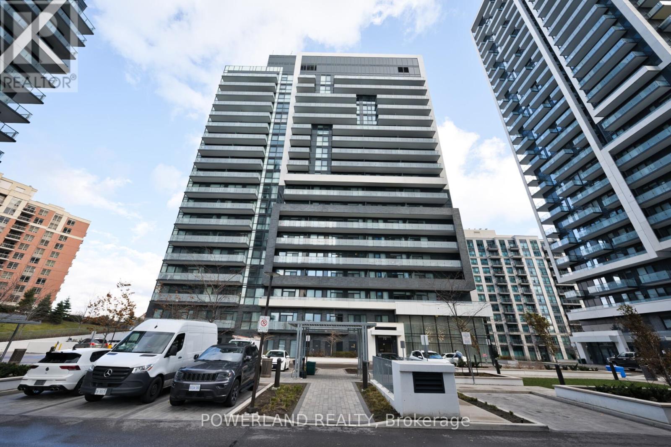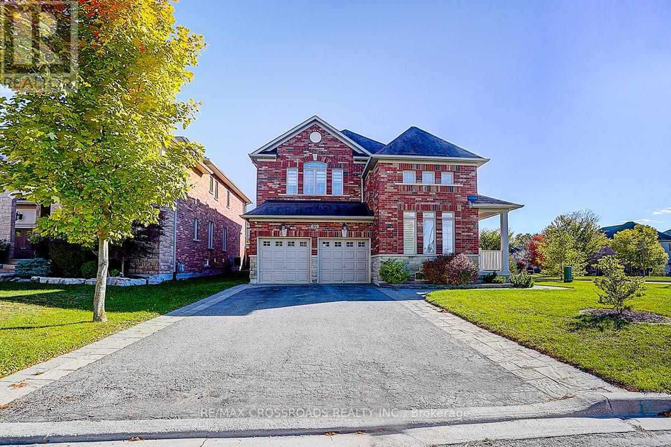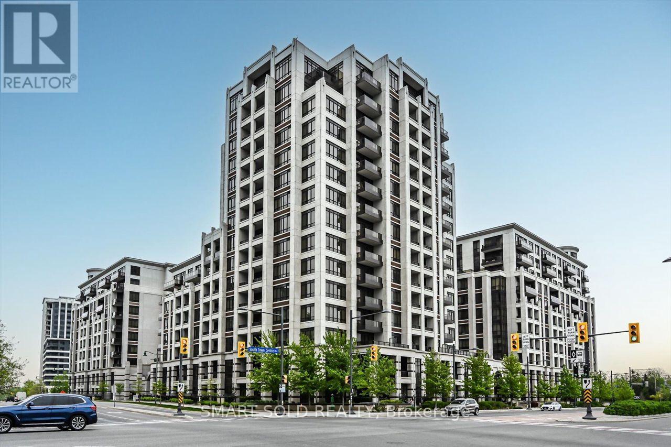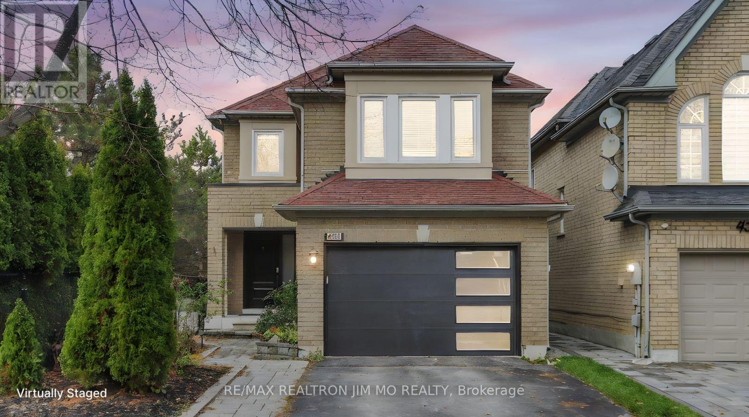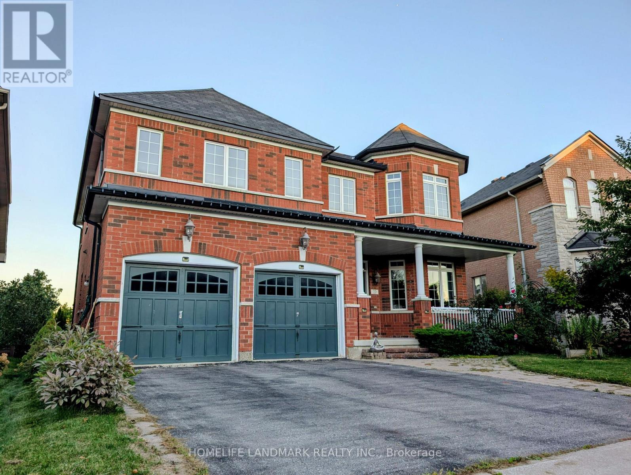523 - 3250 Carding Mill Trail
Oakville, Ontario
Welcome to Carding House in Oakville's vibrant Preserve community! This brand-new boutique condo combines modern luxury with everyday comfort. The split 2-bedroom, 2-bath design offers a bright, practical layout filled with natural light. Enjoy premium paid upgrades, including a kitchen island with storage and electrical outlets, kitchen cabinets under mount lighting with cabinet extenders for extra storage, frameless glass shower enclosures in bathrooms, media wall framing in living room for a wall-mounted TV, and an EV (Level 2) charger in your parking spot (if you include in the lease). Smart Home features include Valet1 control for lighting, temperature, and secure access. Building amenities include: 24-hour concierge, gym, yoga studio, party room, lounge, and outdoor BBQ area. Includes High speed internet.Close to parks, trails, top schools, hospital, shopping, and just minutes to GO Station and major highways.Be the first to call this bright, beautifully designed condo home! Please reach out to listing agent for Parking Spot (id:60365)
449 Mallorytown Avenue
Mississauga, Ontario
Welcome to this charming 2-storey detached home in the highly sought-after Hurontario neighbourhood of Mississauga. Featuring 3 spacious bedrooms, a recently renovated kitchen (2022), upgraded windows (2020), and a bright main floor family room with walk-out to the deck and private backyard, this home blends comfort and style. The inviting main floor also offers a well-appointed living and dining area, as well as a cozy family room with wood burning fireplace, and a walk out to the back deck..perfect for gatherings. Upstairs, you'll find generously sized bedrooms with ample closet space. The primary bedroom boasts a 5 piece ensuite with a jetted tub, and a walk-in closet. The recently renovate main bathroom has a spa like shower with numerous jets for your pleasure. The finished basement adds versatile living options, ideal for a home office, or to watch the big game at the built-in bar. Complete with a 1.5 car garage and private driveway. Centrally located near shopping, schools, parks, major highways, and public transit, this home is perfect for modern family living. (id:60365)
1003 - 350 Webb Drive
Mississauga, Ontario
Spacious 1200 Sq Ft. Luxury 2 Bedroom With Large Solarium/Den (Can Be Used As An Office/ small Room) Open Concept With 2 Full Washroom & A Large Ensuite Locker. This Unit Comes With 2 Parking Spot, Laminate Floor, And A Bright Updated Kitchen With Newer Appliances, Floor To Ceiling Window In Solarium With A Panoramic View Of The City And Escarpment, Plenty Of Storage. Walking Distance To Sq One, Newcomers Are Welcome (id:60365)
209 - 60 Central Park Road Way
Toronto, Ontario
Experience modern living at The Westerly 2 by Tridel, a stunning new residence at Bloor and Islington in Etobicoke. This elegant 1-bedroom, 1-bathroom suite offers 555 sq. ft. of smartly designed space with a bright open layout, sleek finishes, and a private balcony that extends your living area outdoors. The contemporary kitchen features premium built-in appliances, quartz countertops, and designer cabinetry, while the bathroom showcases refined details and quality craftsmanship. Enjoy the convenience of in-suite laundry and the comfort of Tridel's superior build quality. Residents have access to an exceptional collection of amenities, including a 24-hour concierge, fitness center, party lounge, and guest suites. Perfectly located just steps to Islington Subway Station, Bloor West Village shops, and top dining options, this suite combines style, convenience, and luxury in one of Etobicoke's most desirable new communities. (id:60365)
Ph12 - 339 Rathburn Road
Mississauga, Ontario
Welcome to this stunning Penthouse Suite at 339 Rathburn Rd W! Modern and spacious 1 Bedroom + Den layout with breathtaking unobstructed southwest views of the city skyline. Bright open-concept living and dining area with hardwood floors and large windows that bring in natural light. The den is perfect for a home office or guest room. Luxury kitchen with stainless steel appliances, quartz counters, and upgraded cabinetry. Enjoy first-class building amenities including gym, pool, sauna, bowling alley, movie room, and more. Steps to Square One, Sheridan College, Celebration Square, transit, and highways. Penthouse living at its best! Steps to Square One, Celebration Square, Sheridan, and transit. Modern kitchen with stainless steel appliances. Amazing amenities: gym, pool, sauna, bowling alley, cinema. (id:60365)
811 - 80 Quebec Avenue
Toronto, Ontario
Top Floor corner unit 3 bedroom , 2 full bathrooms, bright fully renovated unit in Prestigious High Park Community . white kitchen with stainless steel appliances Spacious with 3 walk outs to open balconies (id:60365)
140 English Oak Drive
Richmond Hill, Ontario
Stunning 4-bedroom detached home surrounded by multi-million-dollar estates, set on a premium 50' corner lot with no sidewalk, ravine-facing views, and a rare traditional layout (not the typical side-garage corner design). Featuring approx. 3,500 sq.ft. of total living space, including a professionally finished basement. Bright , 18' ceilings in the foyer and family room, enhanced by 3-sided natural light exposure. Beautifully updated throughout: fresh paint, hardwood floors on main, brand-new staircase with iron pickets, new custom kitchen with granite counters and backsplash, new ceramic flooring, plus rough-in for a basement washroom. The spacious eat-in kitchen walks out to an oversized deck, perfect for outdoor living and entertainment. parking 6 cars driveway. Attractive double-door entrance with an enclosed glass porch and upgraded lighting throughout. Prime location-steps to Sunset Beach, Lake Wilcox, parks, trails, and the Oak Ridges Community Centre. Close to Bond Lake PS and Richmond Green SS, and just minutes to Yonge St, Hwy 404, GO Transit, shopping, dining, and all major amenities. (id:60365)
1709 - 75 Oneida Crescent
Richmond Hill, Ontario
Luxury Condominium Living In The Heart Of Richmond Hill. Near Yonge & Hwy 7. Sleek Design And Spacious 2 Bedroom Plus Den. Open Concept Kitchen, Stainless Steel Appliances. Configured For Contemporary Living And Entertaining.South And West Exposure, Steps To A Mall, Movie Theatre, Restaurants, Schools & Viva/Go Transit. Includes 1 Parking & 1 Locker! (id:60365)
619 Fernbank Road
Newmarket, Ontario
*Rarely Offered - Welcome to this One-of-a-kind Beautifully Renovated Home Nestled In Family-Friendly Neighborhood* Enjoy Unblocked Amazing View of Sunset* Newer Stone Front Walkway/Steps+Backyard Patio* Pot Lights T/O* Furnace (2024), Heat Pump (2024)* Newer Master Bathroom (2022)* Approx.3000sf + 900sf Finished Bsmt (2022)* This Beautiful Residence Showcases Hardwood Flooring T/O and Thoughtfully Re-designed for Functionality and Daily Comfort* Enjoy An Exceptional Family Room W/Fireplace and Large Window Framing Stunning Green Garden View* Modern Kitchen Features a Chef Collection of Appliances, 9Ft Ceiling * Spacious Breakfast Area W/O To Private Backyard* Four Bright and Generously Sized Bedrooms* Home Tastefully Upgraded W/Quality Materials* Pro Finished Bsmt W/Huge Rec Space + 2 Bedrooms + Lots of Storage Space* Fully Fenced Backyard W/Lots of Privacy* Direct Access to Garage* Extra Long Drive Way* Step to Public Transit/Community Ctr/Schools ..Shows A+++ (id:60365)
A112 - 89 South Town Centre Boulevard
Markham, Ontario
Experience refined living in this stunning Fontana Luxurious 2-Storey Condo Townhouse located Prestigious Unionville Community. 2+Den With 3 Bathrooms. Separate Den Can Be Used As A 3rd Bedroom. Bright, Spacious & Open Concept Layout.10" Main Floor Ceiling With Lots Of Sunshine, Modern, Open Concept Kitchen With Pot Lights & Granite Countertop. Walk-Out To Terrace. Lots Of Cabinets, Pantry/Storage Beneath Staircase. Primary Br With 4-Pc Ensuite Bath. 2nd Floor Ensuite Laundry. Both Floors Are Equipped With Motorized Blinds For Added Convenience And Privacy. Great Building Amenities Including 24-Hr Concierge, Indoor Pool, Fitness Centre, Basketball Court, Party Room, And Visitor Parking. Prime Location Near Downtown Markham Walking distance to Unionville High School, Close To Public Transit, Civic Centre, Shopping, Restaurants & Most Other Amenities. Minutes To Hwy 407/404. Just Move In And Enjoy! (id:60365)
431 Stone Road
Aurora, Ontario
***Stunning Detached Home With A 1.5 Car Garage, Backing On The Park! *** Featuring 3+1 Bedrooms, This Home Offers A Perfect Balance Of Privacy And Communal Living. Each Room Is Thoughtfully Designed To Maximize Natural Light And Enhance Spaciousness. Multiple Upgrades Done By The Current Owner. An Open, Airy Layout Connects The Living And Dining Areas, Creating An Inviting Atmosphere Ideal For Family Gatherings. Modern Finishes And Functional Design Complete This Exceptionally Comfortable Home. Located In Auroras Prime Neighborhood. Minutes From Premier Shopping, Dining, Entertainment, Highway 404, And Schools. Primary Bathroom Renovated in 2021! Back Door updated in 2022, Kitchen & Front Door updated in 2023! Garage Door Updated in 2024! Ground Floor Window Updated in 2025! Backyard Landscaping updated in 2025! This Unique Model Features A Bright, Updated Interior With A Modern Kitchen, Spacious Living Areas, And A Finished Basement Offering Extra Versatility. Enjoy A Large Deck Overlooking Serene Park Views. Recently Refreshed, This Property Blends Comfort, Style, And Convenience. Don't Miss The Chance To Call This Gem Your New Home (id:60365)
75 Pointon Street
Aurora, Ontario
Welcome to this extraordinary five-bedroom home located in a desirable Aurora community, boasting serene pond and ravine views. This beautifully designed home offers luxurious living spaces and a thoughtful layout, perfect for families. The master bedroom features separate his and hers closets, a luxurious five-piece ensuite bathroom, and stunning views overlooking the pond and ravine. There are also two convenient Jack and Jill style four-piece bathrooms. Each bedroom has a walk-in closet. The main floor includes an office - ideal for working from home. The spacious living room features a large bay window with beautiful views of the front yard. The open-concept kitchen, breakfast area, and family room offer breathtaking views of the pond and ravine. The family room features a cozy gas fireplace, creating a warm and inviting atmosphere. A legally built oversized deck overlooks the pond and ravine - perfect for relaxing and entertaining. It's a 5-minute walk to Rick Hansen Public School and a 10-minute walk to Dr. G.W. Williams Secondary School (IB Program). Both schools are ranked in the top 5% in Ontario. It's a 10-minute drive to Highway 404 and a 10-minute drive to the Aurora GO train station. This exceptional property is perfect for: Parents looking for an ideal living and learning environment - a safe community, top-rated schools within walking distance, and a quiet study environment, ready for immediate occupancy. Individuals who appreciate refined living spaces and natural beauty. Anyone seeking a tranquil retreat while enjoying modern comforts and conveniences. (id:60365)

