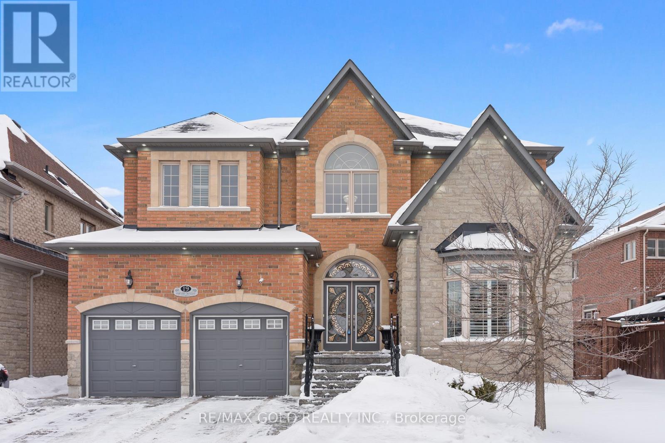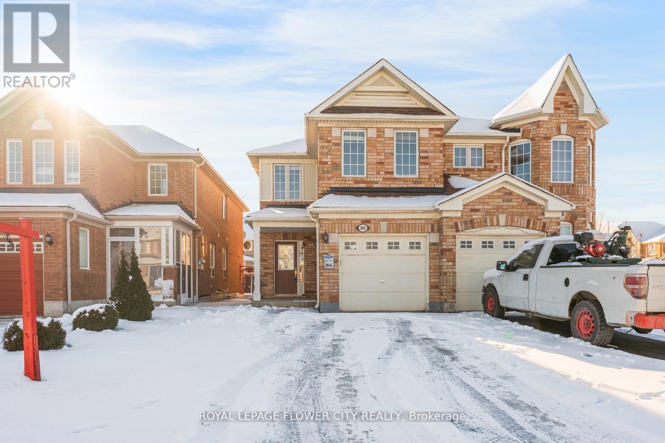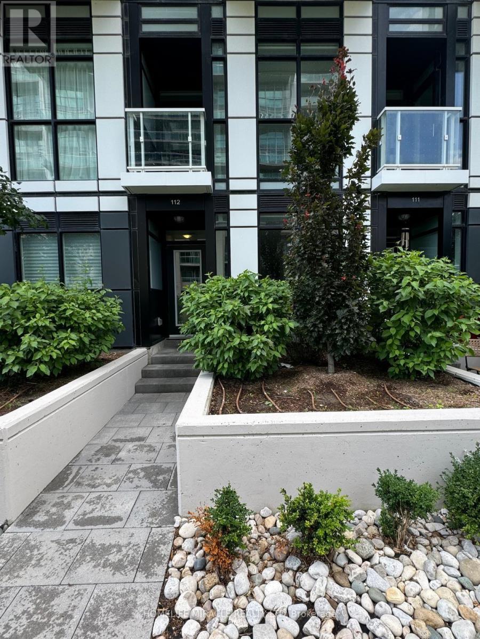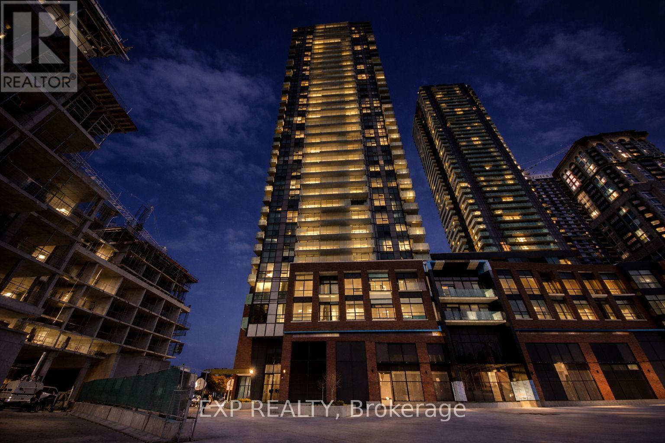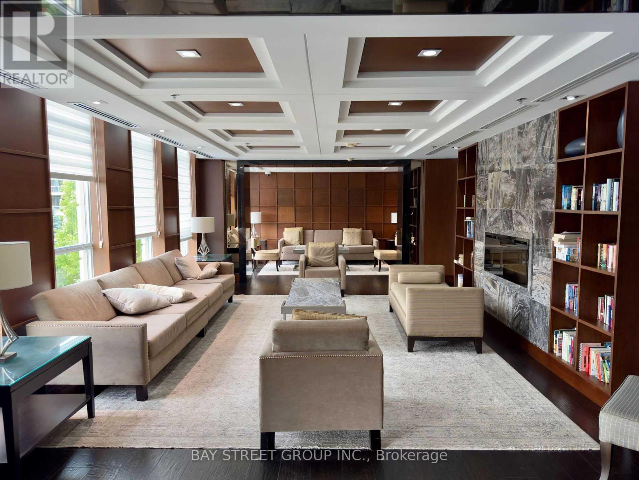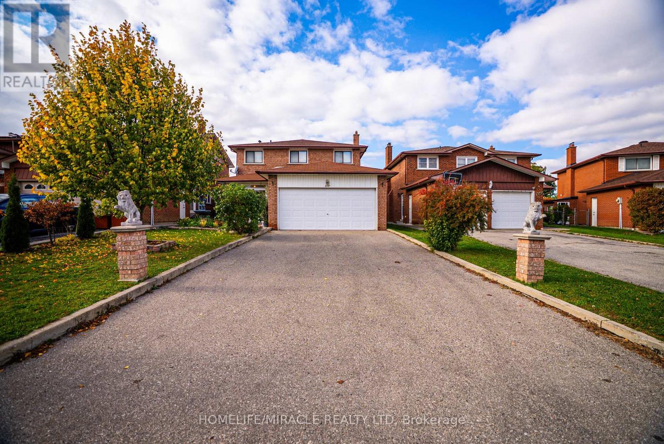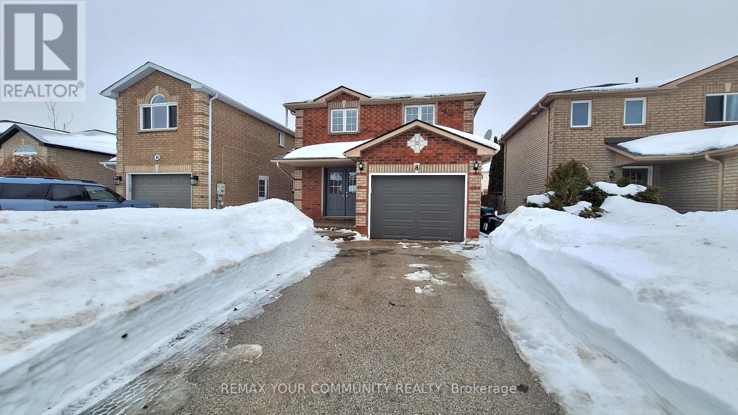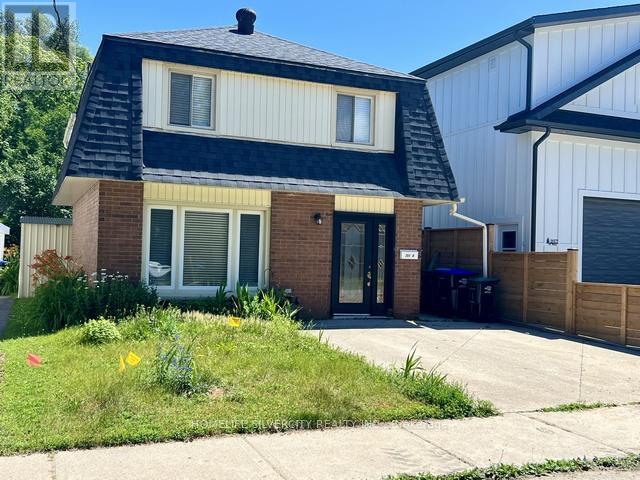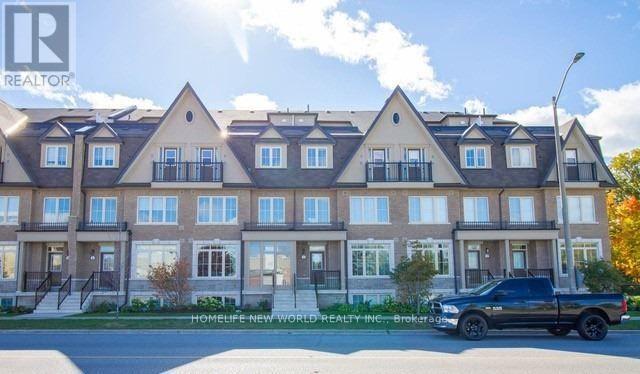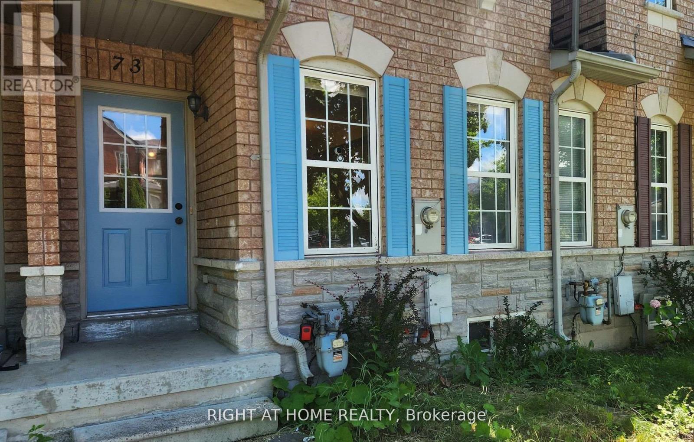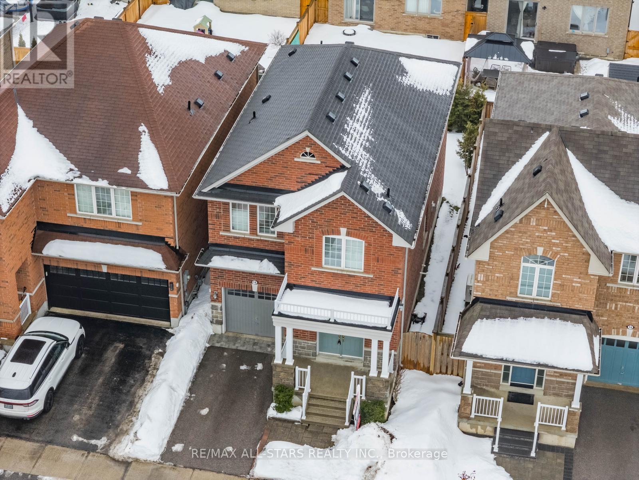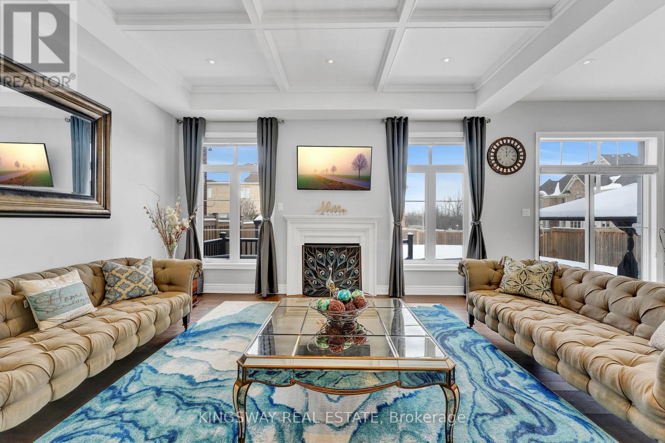19 Portside Crescent
Brampton, Ontario
Exquisite Home offering approx. 3,700 sq. ft. of refined living space, featuring 9-ft ceilings on both floors and rich hardwood throughout. A grand double-door entry opens to a breathtaking open-to-above foyer with an elegant chandelier. The gourmet kitchen is beautifully appointed with granite countertops, designer backsplash, premium maple cabinetry, a spacious center island, built-in cooktop and oven, and stainless steel appliances. Expansive principal rooms include gas fireplaces in both the living room and private office, ideal for elegant entertaining and everyday comfort. The luxurious primary suite offers a spacious walk-in closet and a spa-inspired ensuite bath, complemented by four generously sized bedrooms and the rare convenience of three full bathrooms on the upper level. California shutters throughout enhance sophistication and privacy. Additional highlights include pot lights on the main floor and exterior, a separate entrance, no sidewalk for maximum parking, an interlocked driveway and patio, and a beautifully landscaped backyard with shed-an exceptional blend of luxury, space, and functionality. (id:60365)
80 Dwyer Drive
Brampton, Ontario
Location location location. Welcome to this four bedroom semidetached home, located in the prime Vales of Castlemore community. This beautiful home offers separate living/ dining, and family room, a open concept home ideal for family . The main floor features hardwood throughout, updated washrooms, modern window coverings, and a beautifully renovated kitchen with stainless steel appliances, brand new quartz countertops, and a walk out to private backyard Upstairs, you will find four spacious bedrooms with laminated floors and large closet space, along with a small dedicated prayer room(could be used for potential laundry room) The primary bedroom includes a walk in closet and a four piece ensuite. The professionally finished basement adds even more value, with a large recreation area, and washroom that offer great potential for future use if want to make rental separate unit. This home has been freshly painted and includes updates such as new quartz counters in the kitchen and both main floor washrooms, a new roof in 2023, and extended concrete on the driveway continuing all the way to the rear patio. Located in a safe, family oriented neighborhood close to schools, parks, transit, Grocery store, walk-in clinic, restaurants, hospital ,and 407 and other major highways. Will not last long Best opportunity to own at great price. (id:60365)
112 - 251 Manitoba Street
Toronto, Ontario
2 Storey Townhouse With Private Access From The Street As Well As From The Building. Close To Humber Waterfront Trail & Humber Bay Park, Mimico Go Train Station, TTC Streetycar, Grocery Stores, Lake & Restaurants. Outdoor Infinity Pool, Roof Top Deck, Gym, Pet Wash Station + Much More Amenities + One Parking, One Locker. (id:60365)
3104 - 4130 Parkside Village Drive
Mississauga, Ontario
Corner suite at Avia 2 in the heart of Mississauga!. This sun-filled, spacious 2-bedroom condo features modern laminate flooring, sleek stainless steel appliances, and floor-to-ceiling windows offering clear, unobstructed views of Square One, the Toronto skyline, and Lake Ontario.Located in a safe, family-friendly neighbourhood, this premium residence is just steps from Square One Shopping Centre, Celebration Square, Sheridan College, transit, top restaurants, cafés, and entertainment. Enjoy the ultimate urban lifestyle with everything at your doorstep.The suite includes owned parking and a locker, adding exceptional value and convenience. Residents also enjoy luxury building amenities, including a fully equipped fitness centre, stunning rooftop terrace, elegant party room, and 24-hour concierge service.Perfect for end-users or investors, this immaculate home combines luxury, comfort, and an unbeatable Square One location.Don't miss your opportunity to own in one of Mississauga's most sought-after condo communities! (id:60365)
515 - 2480 Prince Michael Drive
Oakville, Ontario
Luxury 1+1 Condo in the prestigious Iroquois Ridge North community. Upgraded Kitchen with Quartz Counters and SS appliances, 10 Ft Ceilings. 750 + 57 sf balcony makes an 800+ ft comfortabe living space. Steps Away From All Restaurants, Shopping, Library, and Public Transportation. Well-maintained unit With Open Balcony And Great View. Laminate Floors All Over and No Carpeting. Excellent Maintained Amenities and common area. Reliable 24-hour security and entry control. Plenty Of Visitor Parking. Building Amenities: Indoor pool, Gym, Party Room, Chef's Kitchen, Billiards, Games Room, Security, Movie Center, Guest Suite. The building is famous for its well-organized property management. (id:60365)
4343 Alta Court
Mississauga, Ontario
Welcome to 4343 Alta Court, a beautifully maintained detached home nestled on a quiet family-friendly cul-de-sac in the heart of Mississauga. Featuring hardwood floors throughout the main level, recent professional painting, and updated electrical systems. This home offers both style and peace of mind. The upper level includes three large bedrooms plus a den, perfect as a home office or play area, while the fully finished basement apartment with a separate entrance features a full kitchen, bathroom, oversized bedroom, and spacious living area-ideal for in-laws or excellent rental income potential. Outside, enjoy a double car garage and a large private yard complete with a greenhouse for year-round growing, a smokehouse, and a shed for extra storage. Located just minutes from Square One, Heartland Town Centre, major highways (401, 403, 410 & 407), schools, parks, transit, and Pearson Airport, this property perfectly combines comfort, functionality, and investment opportunity in one of Mississauga's most convenient neighbourhoods. (id:60365)
8 Srigley Street
Barrie, Ontario
FULLY RENOVATED DETACHED 2-STOREY HOME IN HOLLY! Completely updated from top to bottom, this beautifully renovated home offers the perfect blend of modern style and family comfort in the highly sought-after Holly neighbourhood. Featuring a spacious open-concept layout, the brand new kitchen showcases quartz countertops, a sleek backsplash, and stainless steel appliances - designed for both everyday living and effortless entertaining. Walk out to a private, fully fenced backyard, tastefully landscaped front and back, complete with a garden shed - an ideal space for summer gatherings and family enjoyment. Upstairs you'1ll find 3 inviting bedrooms and renovated bathrooms on both the main and second floors. Freshly painted throughout, this home is truly move-in ready. The fully finished basement adds valuable living space with a cozy family room featuring a stunning 3-way gas fireplace, along with a finished laundry room for added convenience. Located close to schools, parks, public transportation, shopping and HWYS's this is an exceptional opportunity to own a fully renovated home in one of Holly's most desirable family communities. Welcome home!! (id:60365)
251 St Paul Street
Collingwood, Ontario
Welcome to beautiful 251 St. Paul Street in prestigious Collingwood. An excellent investment opportunity in the Heart of Collingwood. Discover the perfect blend of lifestyle and income potential with this rare property featuring two legal non-conforming, fully self-contained units in one of Ontario's most sought-after rental markets. Upper level is currently tenanted with a triple A tenant. The lower level can used to generate more rental income or use as your own place to call home. This property located just steps to vibrant downtown Collingwood and only minutes from the waterfront and ski hills of Blue Mountain, this property offers year-round appeal for tenants and owners alike. The bright and spacious upper front unit features 2 bedrooms, a full bath, and an inviting open-concept living and kitchen area- ideal for comfortable everyday living.The lower unit offers a similar open-concept layout with 1 bedroom and a modern 3-piece bath, making it perfect for additional rental income, extended family, or guests.Whether you're an investor looking to capitalize on Collingwood's thriving rental demand or a homeowner seeking mortgage-helping income, this versatile property delivers location, flexibility, and strong earning potential. (id:60365)
29 - 181 Parktree Drive
Vaughan, Ontario
* Prime Location * Freehold Executive Town House * Large 3 Bedroom With Finished Basement * Finished Basement With Separate Entrance & Full Bathroom * Walk To Maple High School, Canada's Wonderland * Minutes Drive To Vaughan Metropolitan Centre Subway, Hospital & Go Transit. Roof top garden. Potl Fee:$375/month. Carefree Property with Management Looking after snow shuffling, Lawn Care and Underground Parking. (id:60365)
73 Selkirk Drive
Richmond Hill, Ontario
Client RemarksLangstaff -yonge and highway 7, minutes away from public transit and langstaff hs, st. Robert catholic high school, approximately 1750 sq ft. 3 large bedrooms and a professionally finished basement with 3 pcs bath. Sun filled rooms. Hardwood floor in living and dining room. Newly renovated. (id:60365)
18 Jonas Millway
Whitchurch-Stouffville, Ontario
Welcome to 18 Jonas Millway, a beautifully maintained detached home in the heart of Stouffville. Lovingly cared for by the original owner, this home offers a functional layout, bright living spaces, and incredible potential for those looking to make it their own.The main floor features a welcoming foyer with a convenient powder room, leading into a versatile formal dining or sitting area. Toward the back of the home, the kitchen offers a spacious eat-in area overlooking a bright living room complete with a cozy gas fireplace-perfect for everyday living and entertaining. Upstairs, the primary bedroom opens up with double doors, large windows, a walk-in closet, and a well-maintained 4-piece ensuite. Two additional bedrooms with ample closet space share a 4-piece bathroom. For added convenience, this level is completed by a spacious laundry room.The unfinished basement provides a blank canvas for future living space, while the landscaped front and backyard offer plenty of room to relax, entertain, or create your ideal outdoor retreat. This home also features an attached one-car garage with driveway parking for two additional vehicles. Ideally located in a family-friendly neighbourhood, you're just steps to parks, trails, and the Leisure Centre, with easy access to top-rated schools including St. Brendan Catholic School and Barbara Reid Public School. Commuters will appreciate the proximity to Highways 407 and 404, as well as the Stouffville GO Station for convenient travel into the city.A fantastic opportunity to own a well-cared-for home in a growing community-don't miss your chance to make 18 Jonas Millway yours. Furnace(2023) Air Conditioner(2022) Composite Material Deck, Interlocking Patio in Backyard, Extra Interlocked Parking Space in Front, & Landscaping(2022). (id:60365)
70 Bond Crescent
Richmond Hill, Ontario
Modern luxury living in one of Richmond Hill's most prestigious estate enclaves. Surrounded by custom homes and thoughtfully upgraded throughout, this exceptional 5+1 bedroom, 6 bathroom residence delivers refined design, generous scale, and true move-in-ready convenience.Featuring 10-foot ceilings on the main floor, expansive sun-filled principal rooms, and a seamless open-concept layout ideal for both elegant entertaining and everyday family living. The chef-inspired kitchen anchors the home with premium finishes and effortless flow into the family room.The professionally finished walk-up basement significantly expands the living space-perfect for multigenerational living, recreation, executive office, or private retreat.Step outside to a fully landscaped resort-style backyard complete with a heated saltwater pool, offering a rare private outdoor escape without the cost, time, or disruption of new construction.With over $400,000 invested in quality upgrades and a 3-car tandem garage, this home offers exceptional value in a highly sought-after neighbourhood near top-ranked schools, Lake Wilcox, Bond Lake, scenic trails, transit, and walkable access to Yonge and Bathurst.A rare opportunity to secure a fully finished luxury home where everything is already done. (id:60365)

