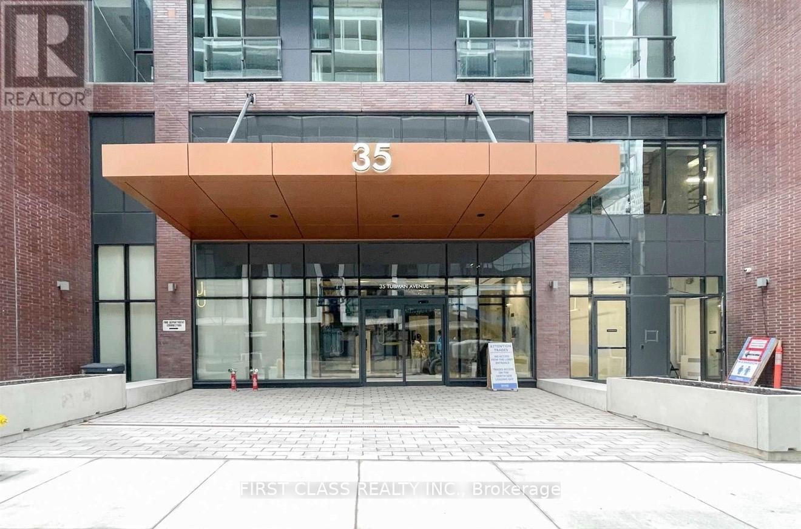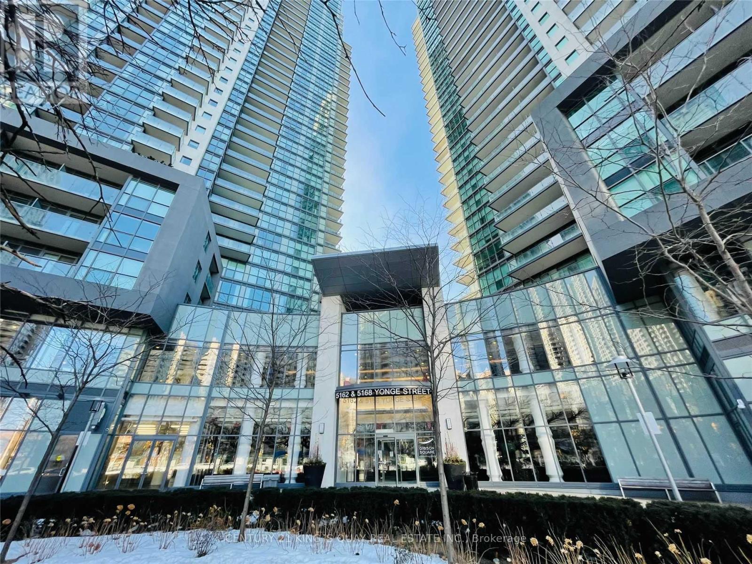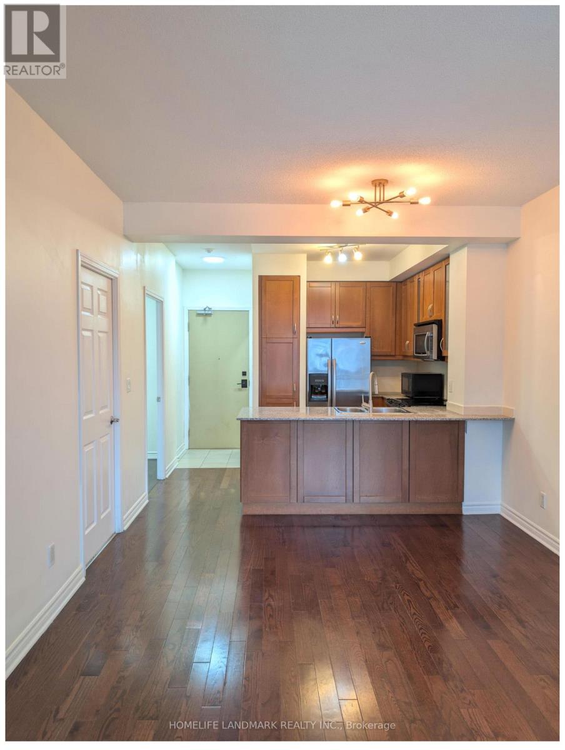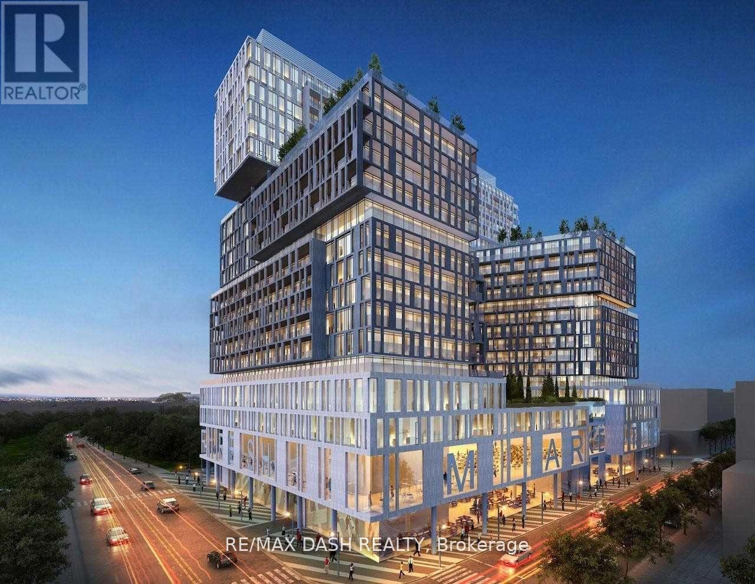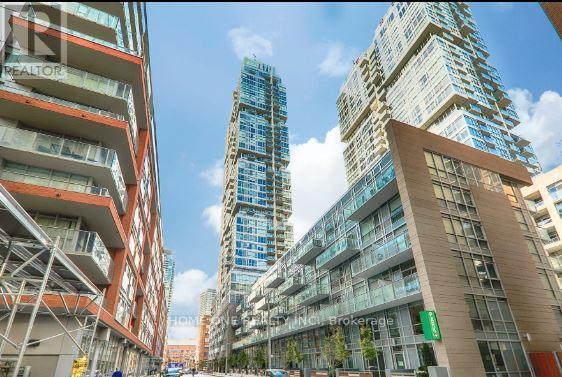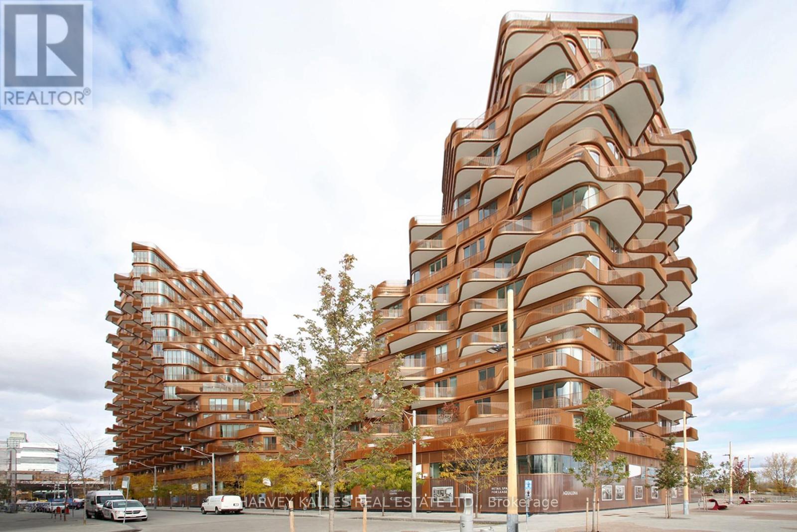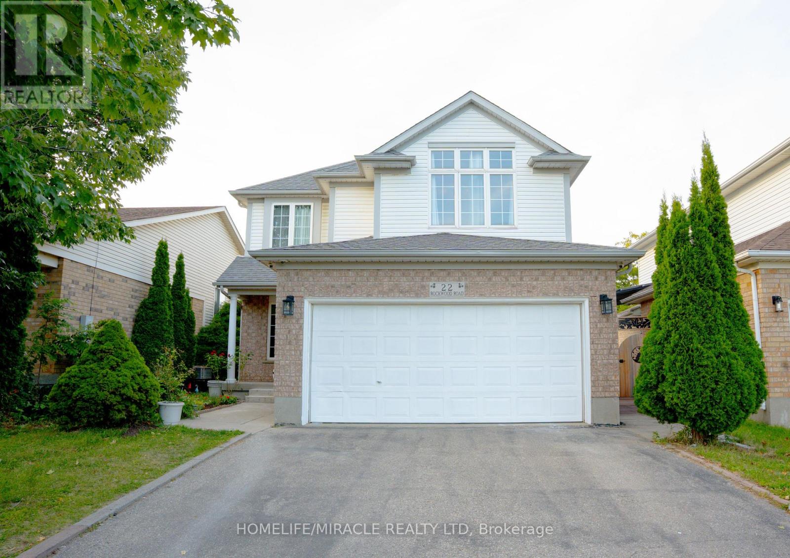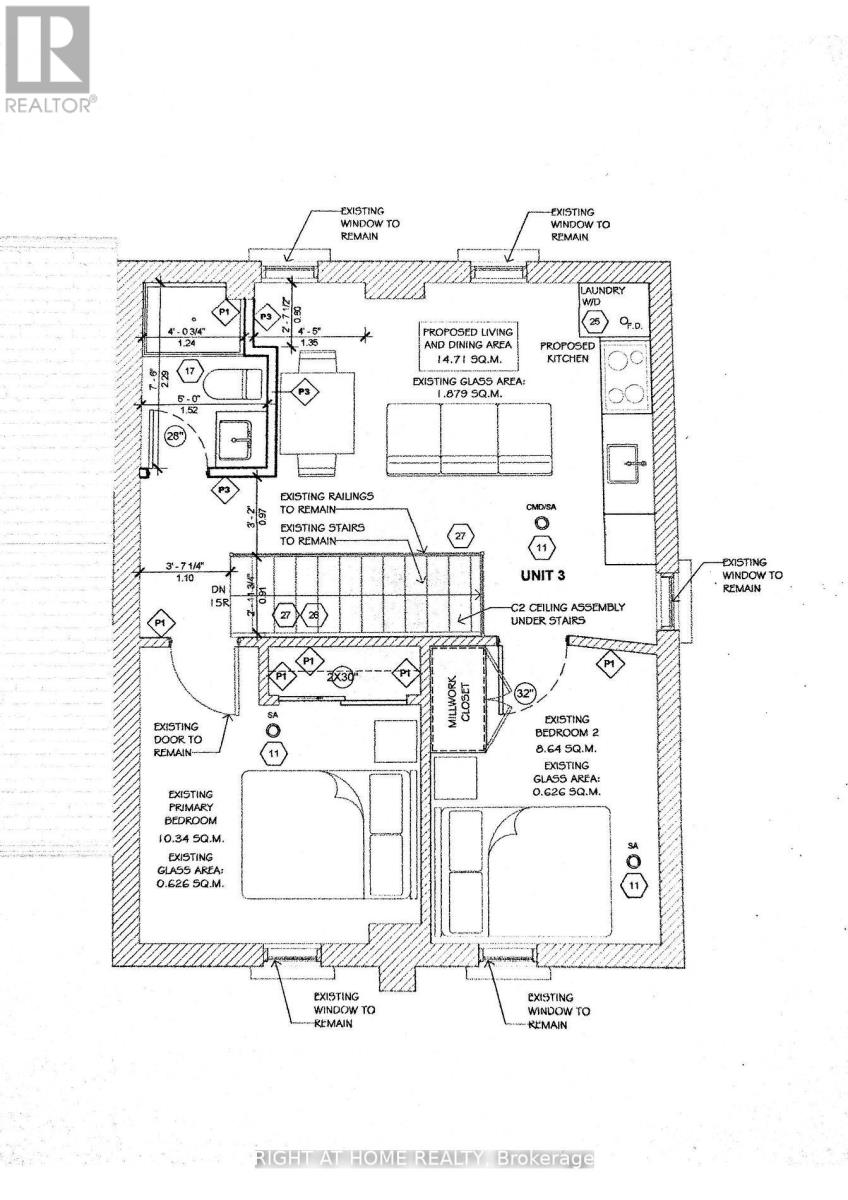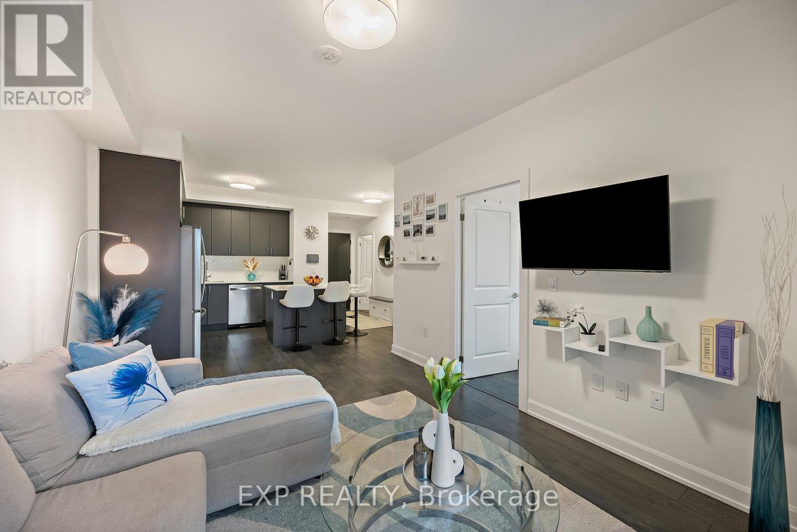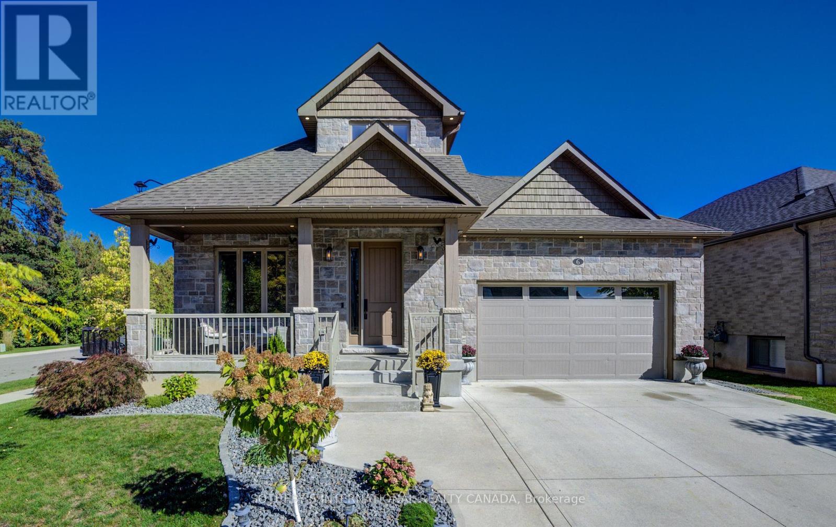Basement - 276 Oakwood Avenue
Toronto, Ontario
Welcome to this light and bright 1-bedroom basement apartment just steps to St. Clair andOakwood, offering an incredibly convenient location with a smart, efficient layout and stylish finishes throughout. Enjoy walking distance to some of the neighbourhood's best spots, including No Frills, LCBO, Shoppers, Roast Butcher, Primrose Bagels, Oakwood Espresso andMabel's Bakery, with even more shops, cafés and restaurants along St. Clair West. Commuting isa breeze with excellent public transit at your doorstep and easy access to the AllenExpressway, plus you're surrounded by great local schools and friendly residential streets.Inside, the apartment features a gorgeous kitchen with quartz counters, stainless steel appliances and generous cabinetry including a pantry, providing both beauty and functionality. Designed with two distinct zones: one functions as a private master-style suite with a bedroom, stylish bathroom, large closet, ensuite laundry and frosted windows for privacy. The second, separated by a long hall, offers a gorgeous kitchen with open dining and living areas.Thoughtfully designed to maximize natural light and comfortable living, this is a welcoming home in a vibrant, walkable community-perfect for anyone seeking comfort, convenience and lifestyle in one of Toronto's most sought-after midtown neighbourhoods. (id:60365)
918 - 35 Tubman Avenue
Toronto, Ontario
Good Condition Stunning 1 + Den Condo At The Fantastic Artsy Boutique. Live In The Heart Of The New Regent Park. Seconds From The Mlse Athletic Grounds, Pam Mcconnell Aquatic Centre, Steps To Ttc, Seconds To The Don Valley Parkway. Tons Of Grocery, Retail And Dining Options. - Ideal for a working professional or couple seeking modern downtown living in a quiet pocket of the city. Residents enjoy access to luxurious amenities, including a concierge, fitness centre, rooftop terrace with BBQ, party room, meeting room, kids' zone, and children's play area. (id:60365)
1806 - 5168 Yonge Street
Toronto, Ontario
One of the most sought-after luxury condos in the heart of North York - Gibson Square! This bright and spacious suite features floor-to-ceiling windows, a high-end kitchen with granite countertops, mosaic backsplash, and built-in premium appliances. Comes complete with one parking space and one locker. Enjoy an exceptional array of amenities, including an indoor pool, fully equipped gym, party room, media room, and 24-hour concierge service. Unbeatable convenience with direct access to the subway, North York Central Library, Loblaws, movie theatres, Mel Lastman Square, banks, and more. Minutes to Hwy 401 and 404. This is urban living at its finest - perfect for professionals, investors, and anyone seeking luxury and convenience in one of Toronto's most vibrant communities. (id:60365)
907 - 18 Holmes Avenue
Toronto, Ontario
Luxurious Mona Lisa Condo, 9FT Ceiling, Functional & Spacious 1 Large Bedroom +1 Den 1 Washroom, Den with Door - could be use as room or office. 616 Sq feet + balcony 48 sq ft. EAST FACING, PRIME LOCATION - Just Steps From Yonge And Finch Subway, Amazing Amenities: 24 Hr Concierge, Swimming Pool, Exercise Room, Sauna, Theatre, Rooftop Garden. Recently Updated Building Interiors, Visitor Parking, Includes 1 Parking 1 Locker. Don't Miss Out On The Opportunity To Own This Charming Condo In An Unbeatable Location. Walkable distance to Many Restaurants & Stores, North York Library, Empress Walk, Loblaws & Supermarkets & More! New Paint & Deep Cleaned! Motivated sellers - Price to sell! (id:60365)
2111 - 48 Power Street
Toronto, Ontario
Experience The Freshness Of A Bright 2-Bedroom Plus Den Unit. This Open-Concept Design Boasts A Highly Functional Layout And Stylish Finishes. The Versatile Den Space Can Easily Be Transformed Into A Convenient Office. Convenient Amenities Include A Reserved Parking Spot And Proximity To Major Highways, Gas Station, Dining Options, The Charming Distillery District And Ttc. (id:60365)
526 - 30 Nelson Street
Toronto, Ontario
Centre of Downtown, the Heart of the Business, Financial, & Entertainment Districts. One Bedroom + One Den with 641 sq.ft. Floor to Ceiling Windows with 10 Feet Ceilings. Open Concern layout. Five starts Amenities Includes Fitness Center, Yoga, Sauna, Rooftop Garden, Bbq Area, and 24 hours Concierge. Easy Access to The Underground Path Walkway System, Subway, TTC, Uoft, OCAD, Hotels, Rogers Center, Best Restaurants & Shopping. (id:60365)
701 - 155 Merchants Wharf Avenue
Toronto, Ontario
Luxury Waterfront Living at Its Best Aqualuna by Tridel - Where Elegance Meets the Lake Aqualuna, the shining jewel of Toronto's waterfront, offers a lifestyle that flows as effortlessly as the waves just beyond your balcony. This stunning 2-bedroom + den, 3-bathroom residence features 1,367 sq. ft. of bright, open space with soaring 11-foot ceilings - a rare feature that fills the home with light and a true sense of luxury. The private 100 sq. ft. balcony provides unobstructed lake views, with access from both bedrooms and the hallway, creating a seamless connection between peaceful outdoor living and refined interiors. Every detail reflects thoughtful design and modern comfort - from smart home technology and a fully integrated Miele kitchen to over $30,000 in premium upgrades. The EV-ready parking space adds an eco-friendly touch for the modern homeowner. Just outside your door, Toronto's best attractions are moments away - enjoy Sugar Beach, the boardwalk, and the Distillery District, or take a short drive to the CN Tower, Scotiabank Arena, and Rogers Centre. Everyday essentials like Loblaws, LCBO, and direct highway access make city living effortless. Aqualuna's resort-style amenities redefine luxury living with an outdoor pool overlooking the lake, fitness and yoga studios, sauna, media and billiards lounges, and elegant entertaining spaces for gatherings and relaxation. This exclusive assignment opportunity offers a rare chance to own one of Toronto's most desirable waterfront residences - ideal as a forever home or a prestige investment. At Aqualuna, every day feels like a vacation at home. Motivated seller - inquire today. (id:60365)
22 Rockwood Road
Kitchener, Ontario
Beautifully Renovated 4+2 Bedrooms, 4 Bathrooms, 2 Kitchens Home With Plenty Of Space For The Growing Family! Finished Basement With Separate Entrance.Spacious Foyer as you Enter in The Home , Featuring Garage Entry And Ceramic Flooring. Separate Living and Family Rooms. This 2295 SqFt, This Home Features An Excellent Open Concept Main Floor. Close to Shopping, Grocery, Schools. Very good connectivity to HWYs. ****EV Charger for your Electric Car*** (id:60365)
2nd Floor - 639 Ontario Street
Stratford, Ontario
Welcome To 639 Ontario Street, An Exceptional Opportunity To Live In A Fully Renovated Two-Bedroom, One-Bath Second-Floor Unit Within A Beautifully Updated Triplex, Showcasing A Stunning Modern Layout With A Brand-New Kitchen, A Freshly Updated Bathroom, And High-End Finishes Throughout, All Designed To Offer A Bright, Stylish, And Comfortable Living Experience; Enjoy The Privacy Of Your Own Separate Entrance, The Convenience Of In-Unit Comfort, And The Bonus Of A Dedicated Parking Spot, All Set In A Quiet, Well-Connected Neighborhood Just Steps From Transit And Everyday Amenities, With Credit Checks Seamlessly Conducted Through Singlekey. (id:60365)
327 - 3200 William Coltson Avenue
Oakville, Ontario
Bright, Modern, Stylish, Luxury Condo In The Prime Location Of North Oakville! Absolutely Gorgeous (wider than a typical layout) 1+1 Unit boasts Spacious Balcony, 9 Ft Ceiling, Open-Concept Layout, and Wide Plank Laminate Flooring Throughout. The Stylish Kitchen Features Modern Finishings, SS Appliances, Quartz Kitchen Counters & Tile Backsplash. The Versatile Den Can Be Used as a Home Office, Additional Bedroom Or Entertainment Space. Unit Has Smart Connect System, Keyless Entry. Includes One Parking and One Locker!!Enjoy an Array of Exceptional High-Tech Amenities, Including Luxury Designed Lobby, 24hrs Concierge Service, Guest Parking, Party Room, Rooftop Terrace, Gym and Yoga Studio, and much more! Located Just Steps From Parks, Oakville Trafalgar High School - One of The Top Schools in Oakville and Ontario, Other Nearby schools Include Oodenawi Public School, Forest Trail French Immersion Public School, and Holy Trinity Catholic Secondary School. Sixteen Mile Sports Complex, Parks, Walking Distance To Major Retailers Like Walmart, Costco, Superstore, and Canadian Tire. 7 Mins Drive To Sheridan College. 15 Mins To UTM Campus. (id:60365)
6 Gore Estate Court
North Dumfries, Ontario
Welcome to this beautifully crafted custom-designed home, nestled on a quiet court in the charming village of Ayr, Ontario. This stunning 5 bedroom, 4 bathroom residence offers an exceptional blend of luxury, functionality, and thoughtful design perfect for families or professionals seeking space and comfort. Step inside to a bright and spacious main floor featuring soaring ceilings, an elegant primary suite, a dedicated home office, and a show-stopping chefs kitchen with premium finishes. Natural light floods the open-concept living area, creating an inviting atmosphere ideal for both relaxing and entertaining. Upstairs, you'll find two generously sized bedrooms and a full bathroom perfect for children, guests, or additional workspace. The fully finished basement adds even more living space with a large recreation room, two additional bedrooms, and a full bathroom ideal for multigenerational living or a private guest retreat. Outside, enjoy your maintenance-free fenced yard with a covered patio perfect for year-round enjoyment. A double garage and triple-wide driveway provide ample parking and storage. Located just minutes from major roads, schools, shopping, and all the amenities Ayr has to offer, this home is the perfect combination of peaceful village living with modern convenience. (id:60365)
32 Conc.1 Whs Hwy89 Rd N
Mono, Ontario
Client RemarksA Perfect Blend Of Convenience & Natural Beauty. This 3.1 Acre Lot Of Predominantly Clear Land Is Well Situated On Highway 89. Minutes From The Corner Of Hwy's 10 & 89 For Access To The Fast Growing Towns Of Shelburne. Alliston & Orangeville. Surrounded By Beautiful Hills Of The Niagara Escarpment And Across From The Bruce Trail. (id:60365)


