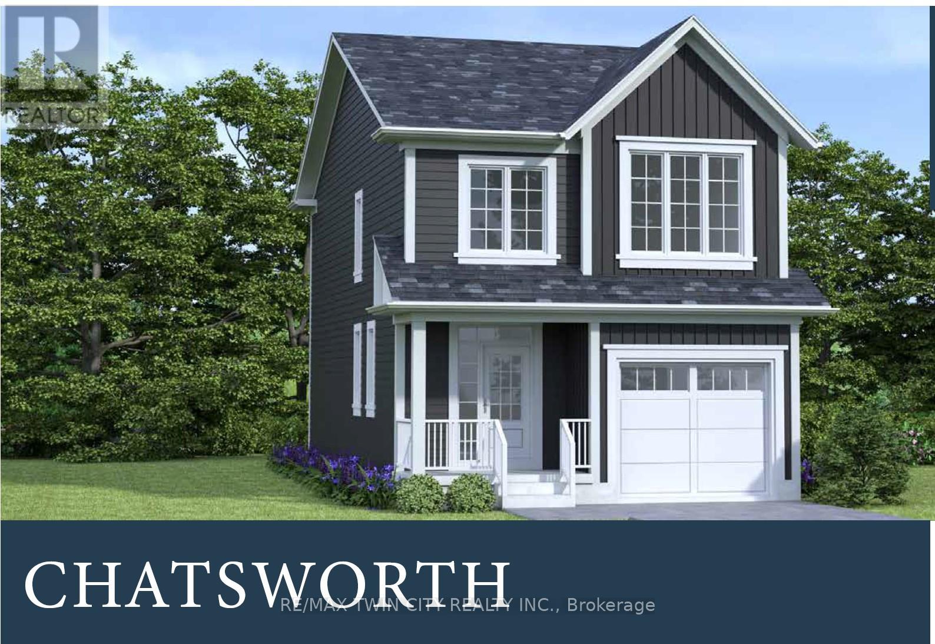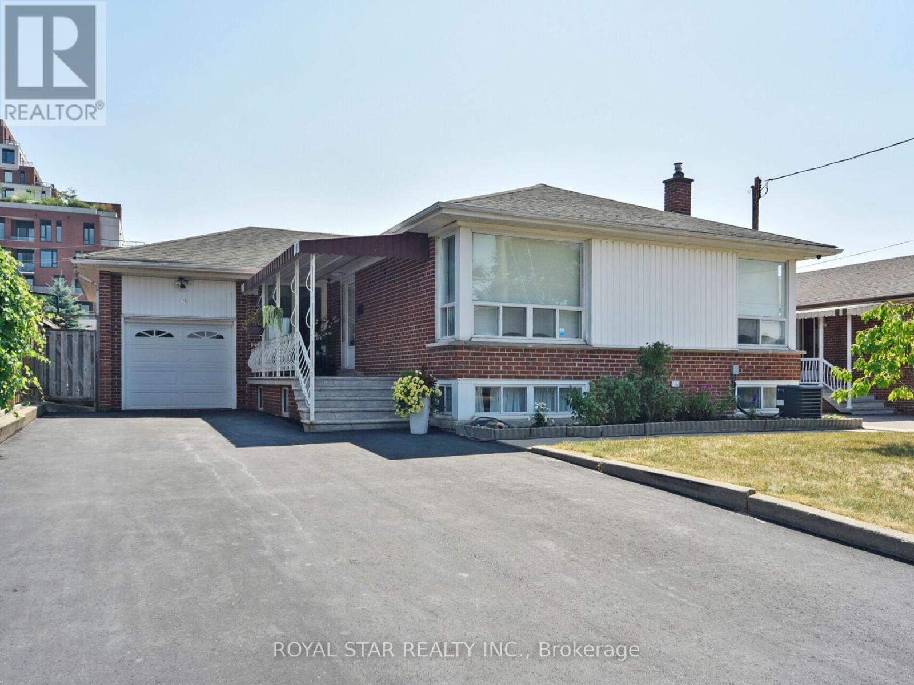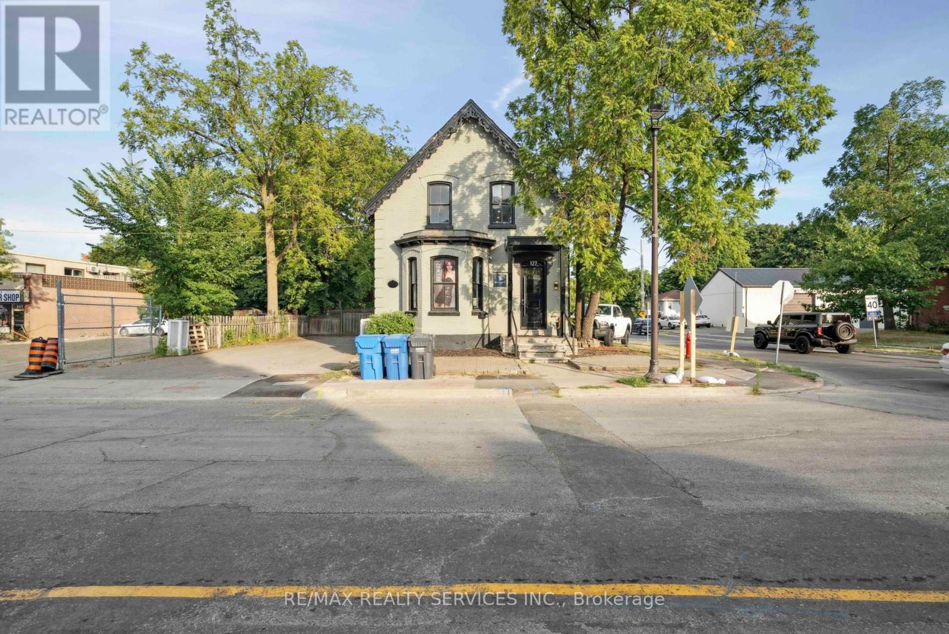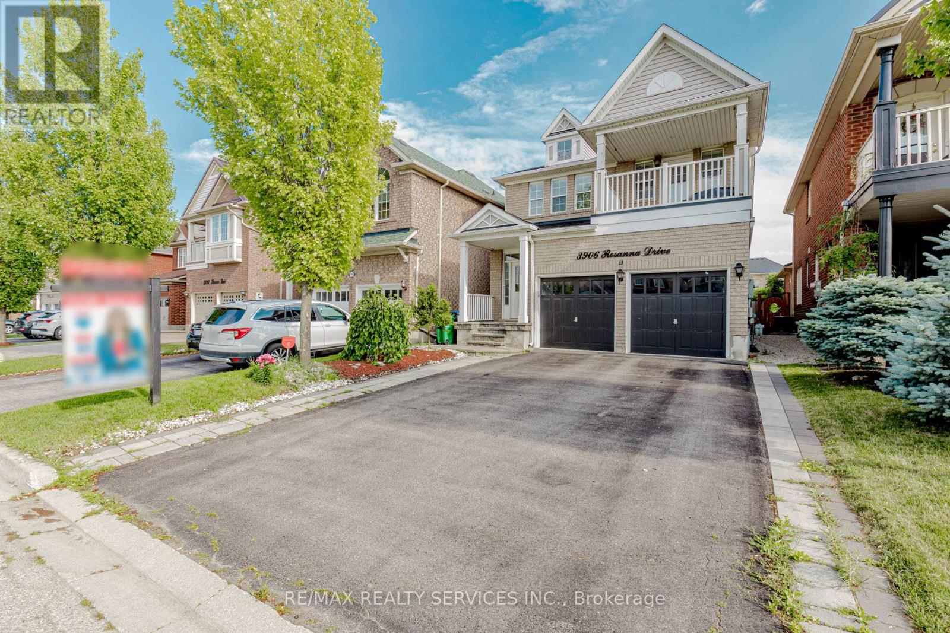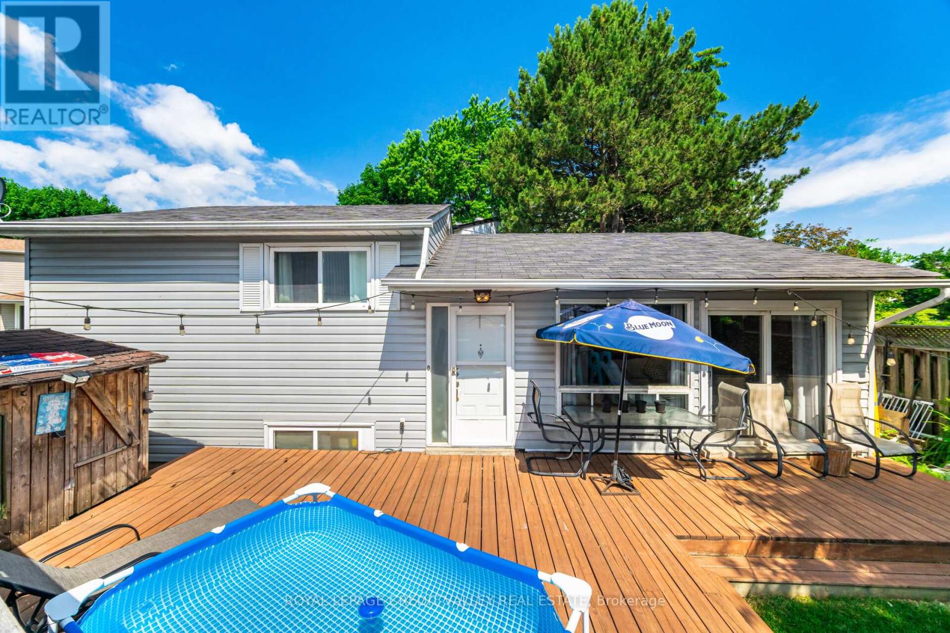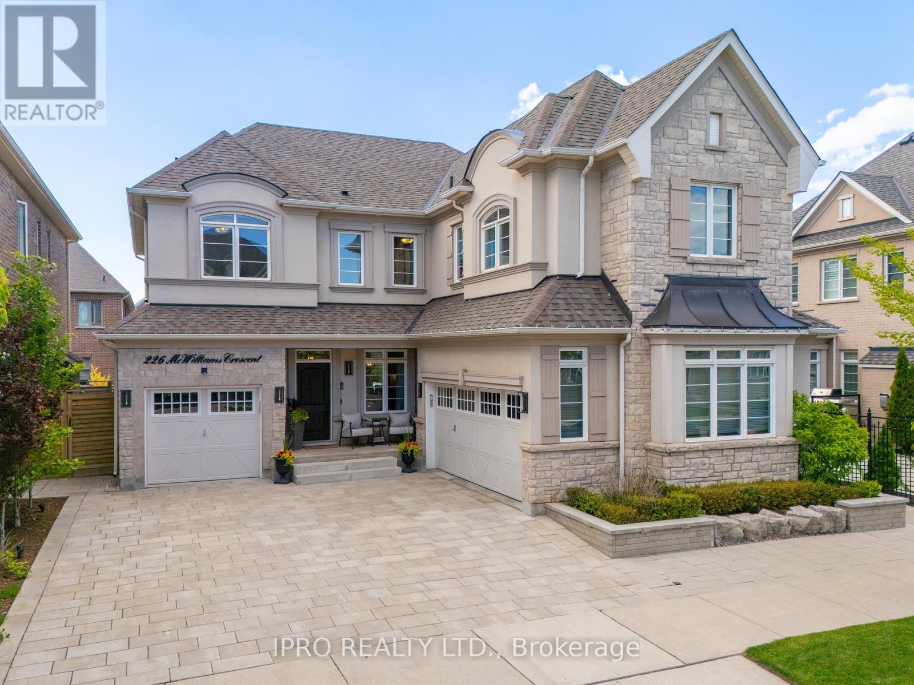73 Julie Crescent
London South, Ontario
ELIGIBLE BUYERS MAY QUALIFY FOR AN INTEREST- FREE LOAN UP TO $100,000 FOR 10 YEARS TOWARD THEIR DOWNPAYMENT . CONDITIONS APPLY.... READY TO MOVE IN - NEW CONSTRUCTION ! The Chatsworth functional design offering 1641 sq ft of living space. This impressive home features 3 bedrooms, 2.5 baths, and the potential for a future basement development (WALK OUT) backing onto green space with a 1.5 car garage. Ironstone's Ironclad Pricing Guarantee ensures you get: 9 main floor ceilings Ceramic tile in foyer, kitchen, finished laundry & baths Engineered hardwood floors throughout the great room Carpet in main floor bedroom, stairs to upper floors, upper areas, upper hallway(s), & bedrooms Hard surface kitchen countertops Laminate countertops in powder & bathrooms with tiled shower or 3/4 acrylic shower in each ensuite Stone paved driveway Visit our Sales Office/Model Homes at 999 Deveron Crescent for viewings Saturdays and Sundays from 12 PM to 4 PM. Pictures shown are of the model home. This house is ready to move in! (id:60365)
25 Diana Drive
Toronto, Ontario
Fantastic Location! Move In Ready. Freshly Painted Upper Main Areas Great Size 3 Bedroom + 2 Bath Home. Extra Large Living Quarters In The Basement With Separate Entrance. Great For Large/Joint Families Or Perfect For An In-Law Suite. Well Taken Care Of Throughout The Years And It Boats an 8 Car Park! This Well Maintained Home Has Many Great Features: Convenient Wine Cellar In Basement, A Super Convenient Green Room, A Large Backyard To Accommodate an Avid Gardener, BBQ Parties or Even Add A Pool. A Must See! Close To All Amenities: York University, Hwy 401/400/427. Motivated Seller's! (id:60365)
264 Trowbridge Place
Oakville, Ontario
When it comes to lifestyle and convenience, Oakville's sought-after Bronte neighbourhood is where it's at and 264 Trowbridge Place has one of its most desirable addresses. This pristinely maintained, move-in-ready home spans over 2000 square feet of living space across three levels. From the moment you enter, a complete pride of ownership exudes with a freshly painted neutral palette. An expansive kitchen boasts an abundance of cupboard space and stainless steel appliances including a wine fridge, and dining area that walks out to the deck and backyard. The main living space has large windows and ample natural light, California shutters, potlights and a powder room. Upstairs are four generous-size bedrooms and a full bathroom; each bedroom with a large closet and new light fixtures. The lower level is that perfect added living space with a large family room, storage, laundry room and another full bathroom. This home has it all when it comes to outdoor space! A secluded fenced backyard, luscious lawn and landscaping, a new large deck with awning, a separate patio and spacious shed for extra storage and convenience. Living in the heart of Bronte means the magic of lifestyle and convenience at your fingertips! Walkable to the lakeshore and all that Bronte Village has to offer; top-rated schools, parks and trails, shops, restaurants and more. 264 Trowbridge Place is truly the address you want to call your new home. (id:60365)
3672 Swanson Drive
Mississauga, Ontario
Your Search Ends Here: a beautifully maintained 4+1 Bedroom Family Home in highly desirable Lisgar! Proudly owned by the original owner, offers approximately 3,400 SQFT. of living space in one of the most sought-after neighbourhoods. A smart layout, timeless design, and thoughtful upgrades, perfect for families seeking both comfort and style. Main Floor complements 9-ft ceilings & hardwood floors throughout. Bright, elegant living room with bay windows flowing into a formal dining area. Gorgeous open-concept kitchen with central island, modern backsplash, and breakfast area. The Cozy family room with a fireplace is ideal for relaxing or entertaining. Walk out to a professionally landscaped, low-maintenance backyard. Interlocking stone, gazebo, storage sheds & mature cedar trees for privacy. The second floor has a spacious primary en-suite, additional generously sized 3 bedrooms with ample natural light. Convenient laundry room with shelving for added organization. The modern large professionally finished basement has a large bedroom with a full-size bathroom, ample storage, a Kitchenette, exercise area & open concept extra living area. Potentially for a second bedroom with an existing window if needed. Close to top-rated schools, community centre, Lisgar Park, shopping, and all major highways. This home blends functionality, comfort, and timeless appeal in a location loved by families. Don't miss the chance to make it yours! (id:60365)
17 Dusty Star Road
Brampton, Ontario
2422 sq ft of Spacious and beautifully updated two storey semi detached home, crafted by Mattamy. LOCATION LOCATION PRIME LOCATION in the highly desireable Sandringham Wallington area, just blocks from Brampton Civic Hospital, Bovaird main road, and only a few minutes from Trinity Commons Shopping, parks, schools, transit and Highway 410. Main floor Entry welcomes you into a receiving or office area, family room and 2 pc bath for guests. Stunning Open Concept main floor features a modern kitchen flooded with natural light, steel appliances, elegant backsplash, and sleek finishes, with a combined dining and living room. Lots of Family Living Space for those holiday get togethers! Four Bright bedrooms upstairs including a Primary Bedroom with Ensuite bath and walk in closet. For your convenience, an upstairs laundry with large commercial washer and dryer and a hallway bath. Open concept finished basement with full kitchen, bedroom and bath. Perfect In-Law Suite or Rental Income Space. OPEN HOUSE SATURDAY 1-4PM PRE-LISTING HOME INSPECTION AVAILABLE. (id:60365)
127 Queen Street W
Brampton, Ontario
Prime downtown Brampton Corner property with flexible CMU1 zoning. Presently being used as a Hair Salon. Permitted uses include retail, office, medical, daycare, restaurants, art studios & more. High-traffic location steps to GO, City Hall & major developments. Ideal for owner-users or redevelopment. (id:60365)
2112 South Millway
Mississauga, Ontario
WOW *** NEW ADDITION WITH 4TH BEDROOM, 4 PIECE BATH AND SEPARATE ENTRANCE ON MAIN FLOOR.*** A Fantastic Opportunity! Welcome to this unique 4 bedroom raised bungalow, perfectly situated in the highly desirable area of Erin Mills, on a generous lot 50 x 120. This property offers endless potential, whether you're looking for investment, space to accommodate an extended family, or the possibility of an in law or nanny suite, this well designed addition includes 4th bedroom with walk in closet, 4 piece washroom and separate entrance. Perfect for guest, office use or private use. It's a space that can adapt to your own needs. The main floor boasts a bright and spacious open concept living and dining room and modern upgraded kitchen. Featuring a large island, granite counter tops, and ceramic backsplash, 2 main floor 4 piece bathrooms for convenience. Many upgrades. Hardwood floors, interior doors, windows, doors, fully finished basement. Beautifully landscaped, private deck and yard, large space for entertaining guest, gardening and play. The exterior is Brick and High End Hardie Cement Board siding, accented by soffit lighting. This home offers functional multi-purposes layout with modern features in move-in condition. Convenient location, close to shopping, dining, transit. A rare gem in prime location! It is truly everything you need for comfortable living in Erin Mills. (id:60365)
3906 Rosanna Drive
Mississauga, Ontario
Absolutely Gorgeous, Immaculately Kept Detached Home Backing Onto Premium Green Space In Highly Sought-After Churchill Meadows! This Bright & Airy Home Features A Welcoming Foyer With 9-Ft Ceilings Leading Into A Stunning Open-To-Above Living Room That Feels Grand And Elegant. Thoughtfully Designed Floor Plan Offers 4 Spacious Bedrooms Plus A Massive Computer Loft On The Second Floor Perfect For A Home Office Or Lounge. Rich Hardwood Floors, Solid Oak Staircase, Pot Lights, And Oversized Windows With California Shutters Throughout Add Warmth And Sophistication. Enjoy A Separate Dining Room, A Cozy Family Room With Gas Fireplace, And A Modern Kitchen featuring high-end stainless steel appliances , that Walks Out To A Private Backyard , Custom Metal-Roof Pergola, And Gazebo Your Very Own Outdoor Oasis With Excellent Sun Exposure. One Of The Bedrooms Features A Private Covered Walk-Out Balcony Ideal For Enjoying A Quiet Morning Coffee Or A Rainy Day Retreat. The Professionally Finished Basement Includes A Large Recreation Room, 2 Additional Bedrooms, And A Full Bathroom Ideal For In-Law Or Multi-Generational Living. No Sidewalk Offers Extra Parking Convenience. Located Close To Top-Rated Schools, Parks, Trails, Major Highways, Shopping, Transit (Potential Future Route), And All Amenities. This Home Truly Has It All Space, Style, And Location. One Of The Brightest, Most Well-Maintained Homes You'll See A Rare Opportunity Not To Be Missed! (id:60365)
25 Huntingwood Crescent
Brampton, Ontario
Walking Distance to Shopping (Bramalea City Centre) Library, Bus Routes, Howden Park, Schools... Only minutes away from Chinguacousy Park, Howden Rec Centre, Highway 410, 407 and Queen St. Great commuter's location. Open concept 3 Bdrm starter home. Hardwood floors in Living Room, Dining Room and all 3 Bdrms. L/R has large picture window and sliding doors out to sizable Wooden Deck/Fenced Yard. Dining Room is equipped with built in Coffee Bar with Bar Fridge and Floating Shelves. Kitchen has built-in Dishwasher adequate cupboard space. Upper level features 3 good sized rooms, 4 pc bath updated Dec 2024. Basement is finished with Rec Room, Pot Lights, Workshop plus Crawl Space for storage. Private Driveway accommodates 3 cars, no sidewalk. Freshly painted. Gas line hook for BBQ. Home is converted to gas furnace and central air conditioning. (id:60365)
226 Mcwilliams Crescent
Oakville, Ontario
Welcome to this stunning Mattamy (3 car garage) French Chateau-style home, nestled in the highly sought-after Preserve community of Oakville. Showcasing exquisite curb appeal with a timeless stucco and stone exterior, this spacious residence offers a rare 3 car garage and an interlocked driveway that accommodates up to 7 vehicles in total. Inside, you'll find an elegant open concept layout with hardwood flooring throughout. The heart of the home is the custom-upgraded kitchen, featuring extended cabinetry, a panel-ready built-in JennAir appliance package, Induction 5 burner JennAir cooktop, granite countertops, and a marble backsplash. The kitchen seamlessly overlooks the bright and spacious great room, complete with a gas fireplace, custom mantle, and oversized windows that flood the space with natural light. Conveniently located off the double garage, the mudroom offers built-in shelving, a charming window seat, and a walk-in California closet perfect for organized, everyday living. Upstairs, the luxurious primary suite boasts a generous walk-in California closet and a spa-like 5-piece ensuite with quartz double vanity, a soaker tub, and a glass-enclosed shower. A second primary bedroom also features a walk-in California closet, two large windows, and a private 4-piece ensuite. Bedrooms three and four are well-sized with large closets and share a thoughtfully designed Jack & Jill bathroom. The upper level includes a spacious laundry room with quartz countertops and custom cabinetry for added functionality. The open-to-below staircase leads to a partially finished basement, offering additional potential living space. Step outside to a beautifully landscaped backyard retreat, complete with a large composite deck, two interlocking seating areas, mature shrubs and trees, in-ground lighting, and a full sprinkler system perfect for entertaining or relaxing. This exceptional home combines luxury, comfort, and convenience in one of Oakville's premier neighbourhoods. (id:60365)
61 The Queensway
Barrie, Ontario
This impressive and beautifully designed home nestled in one of Barrie's most desired neighbourhoods with highly sought after schools, Offering over 3,500 sq ft of well-appointed living space, this home features 5 spacious bedrooms and 3.5 bathrooms, making it ideal for a growing family. The main level showcases 9 ft ceilings, elegant crown molding, and a seamless open-concept layout. The gourmet kitchen is a chef sdream with granite counter tops, extended-height oak cabinetry, and stainless steel appliances all opening onto a private, fenced backyard complete with a heated pool and deck, perfect for outdoor entertaining. A versatile den provides the ideal space for a home office or play area. Rich hardwood and ceramic flooring elevate the main floor's style, enhanced by two solid oak staircases. Upstairs, you'll find generous bedrooms including a luxurious primary suite with a private ensuite, a second bedroom with its own ensuite, and a Jack and Jill bathroom shared by bedrooms 3 and 4. Recent updates include Furnace (2021), A/C (2021),and Hot Water Heater (2024). Watch your children walk to school to one of the Fraser Institutes Top Rated Barrie schools, Hyde Park Public School. (id:60365)
18 The Queensway
Barrie, Ontario
Welcome to 18 The Queensway, Barrie!This spacious and beautifully maintained 4+1 bedroom detached home offers style, comfort, and functionality for the whole family. Featuring hardwood floors throughout, this home boasts an open-concept main floor with a bright eat-in kitchen, a cozy living area, and a walk-out to a fully fenced backyard perfect for outdoor entertaining.Upstairs, you'll find four generous bedrooms including a luxurious primary suite with two walk-in closets and a private ensuite. A massive second-floor family room provides the perfect space for movie nights, playroom, or a home office.Double garage with ample parking, located in a quiet, family-friendly neighbourhood close to parks, schools, shopping, and Hwy 400.Move-in ready and loaded with features this is the one youve been waiting for! (id:60365)

