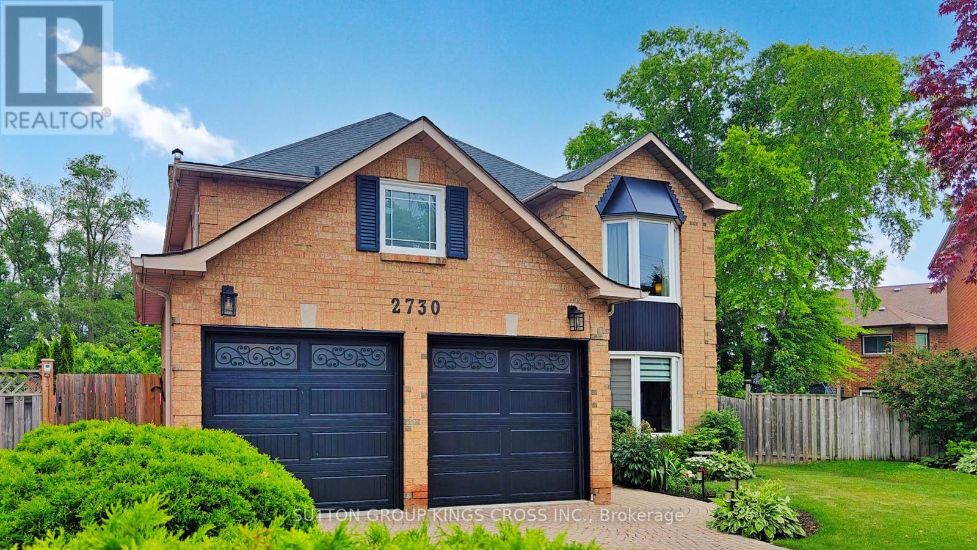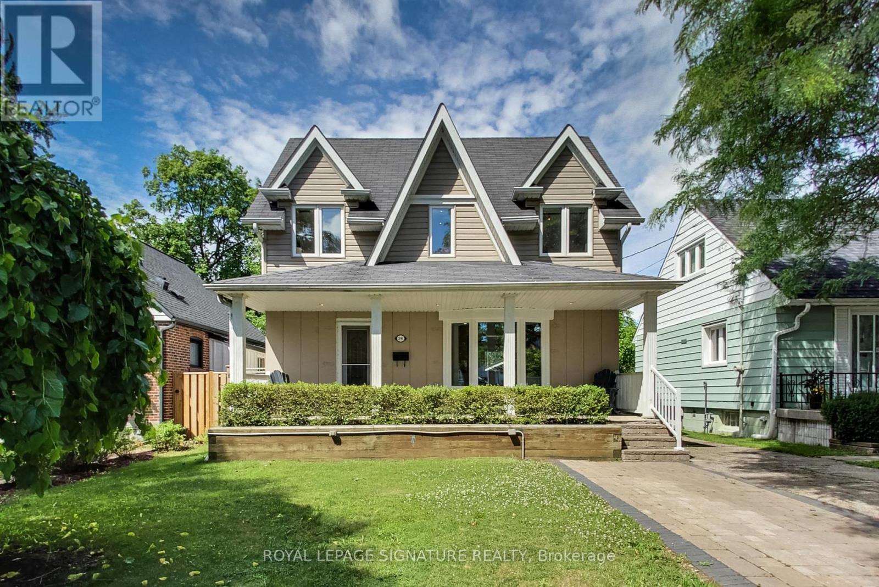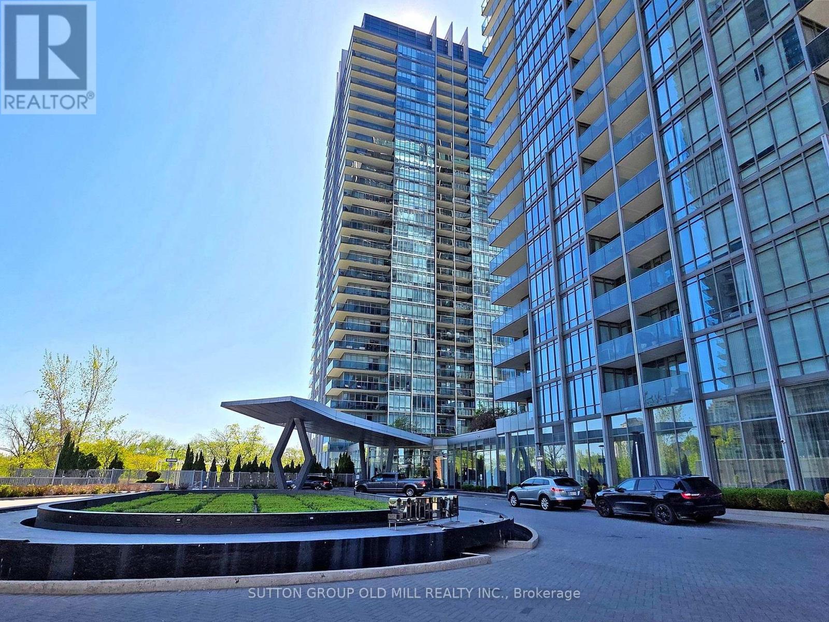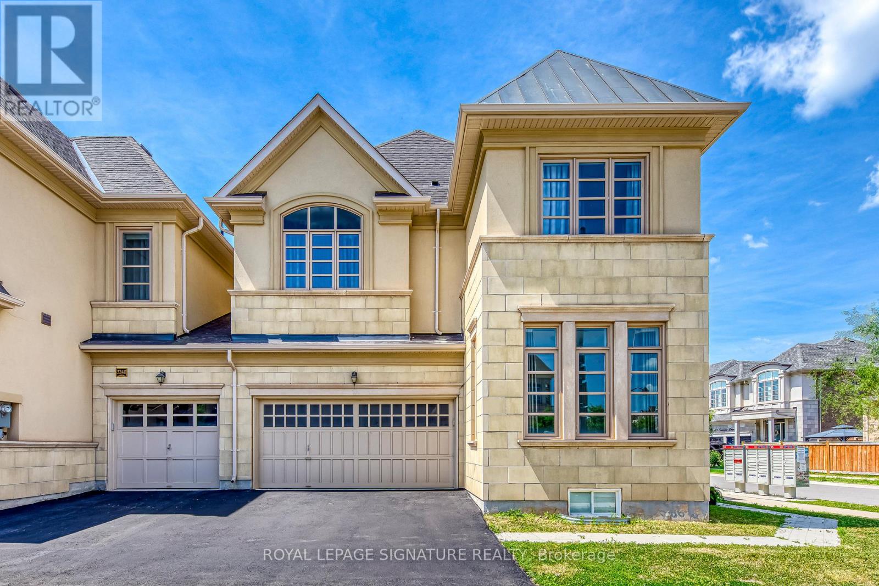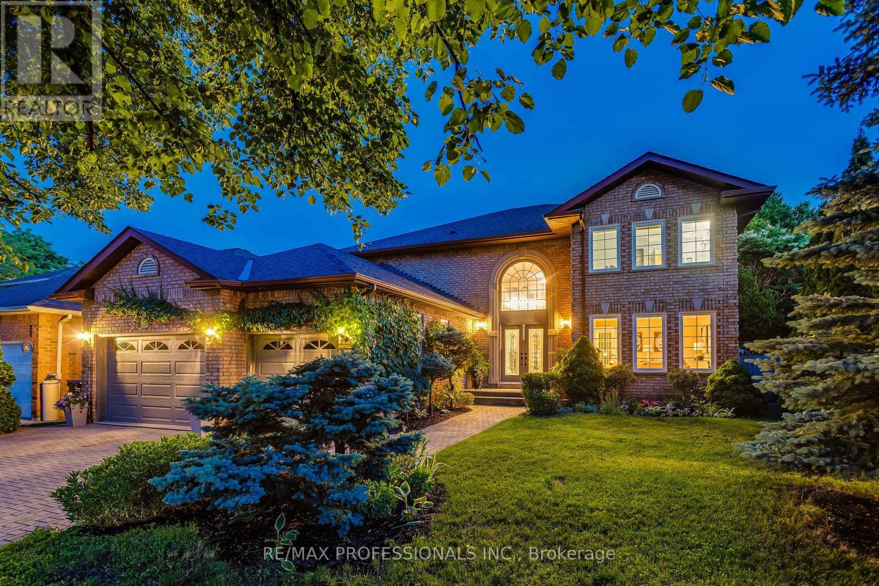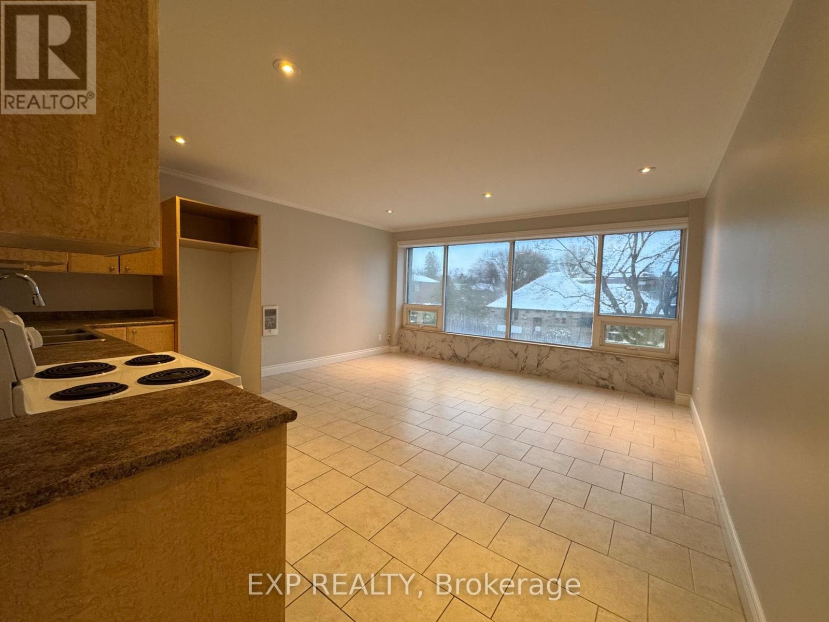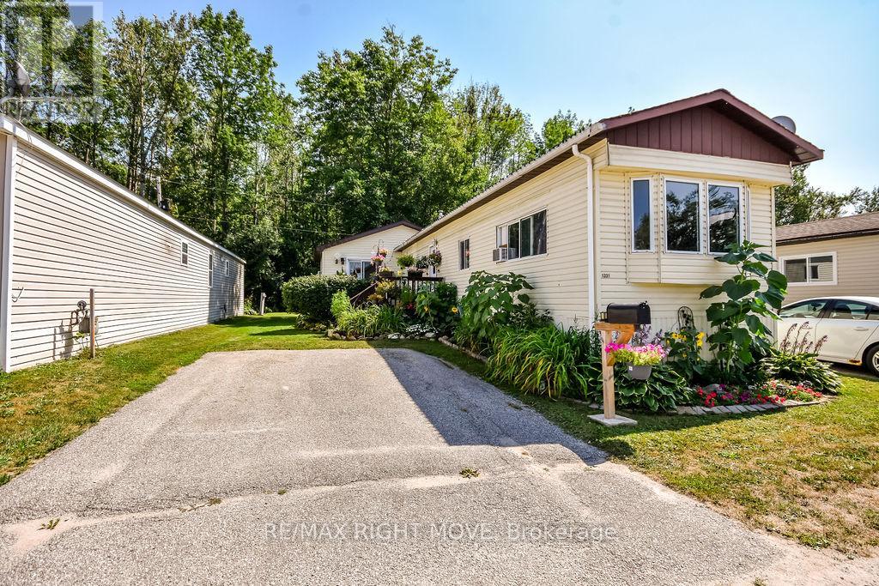1143 Shaw Street
Oakville, Ontario
Outstanding Opportunity in Prestigious West Oakville! Set on a premium 8568.06 sq ft lot (1,878 above grade Sq ft) on a tranquil, tree-lined street surrounded by multi-million dollar custom estates, this spacious and charming 3+2-bedrooms, 2+1-bathrooms carpet-free bungalow blends comfort with exceptional potential. The open-concept main floor is filled with natural light and features a welcoming living room with a gas fireplace and media niche, a dedicated dining area, and a thoughtfully designed kitchen with an island, breakfast bar, and abundant cabinetry. A sliding door walkout opens to a beautifully landscaped, fully fenced backyard retreat with a gazebo and shed ideal for outdoor entertaining or quiet relaxation. Additional highlights include a double garage, main floor laundry, and a versatile workspace with serene backyard views. The primary suite offers a private ensuite and closet. The finished lower level expands the living area with a spacious recreation room, two additional bedrooms, a 3-piece bath, and a large dedicated storage room. Perfectly situated close to top-rated schools, scenic parks, the lake, recreation centres, transit, and major highways - this is a rare chance to own in one of Oakville's most sought-after neighbourhoods. (id:60365)
1412 Peerless Court
Oakville, Ontario
This charming home, on a quiet cul-de-sac, features 4+1 bedrms, 3+1 baths, 2-car garage & pool; hardwood floors in main living areas & carpets in bsmt. Main level has a cozy family rm with a gas fireplace & walk out to deck. Kitchen with breakfast area & another walk out to deck. Dining Room & large Living Room; Laundry room & inside entry to the Garage. Primary bedroom on a 2nd level has a fireplace, en-suite, and walk-in closet. Bsmt has a home office, nanny suite with a bedroom, bathroom, living room & kitchenette, as well as a cold room, and a large workshop that can be converted into anything you desire. Backyard has an in-ground heated pool surrounded by freshly stained decks and mood lights, with a natural-gas BBQ line & gazebo, making this a perfect outdoor space for entertaining friends & family. The property is further enhanced by mature trees & low-maintenance landscaping. Close to trails, excellent schools, golf clubs, shopping, restaurants, Hwy 403. (id:60365)
2730 Hammond Road
Mississauga, Ontario
Welcome to this beautifully appointed 4+1 bedroom, 4-bathroom detached home, nestled on a quiet, family-friendly street. Situated on a rare oversized pie-shaped lot, this home offers the perfect blend of comfort, function, and luxury living. Step inside to find a thoughtfully renovated interior featuring a spacious kitchen designed for both everyday living and elegant entertaining. With an expansive center island, abundant cabinetry, a gas range, and direct access to the backyard, its the heart of the home. Walk out to your private outdoor retreat complete with a professionally landscaped yard, stunning swimming pool with waterfall feature, multiple seating areas, green space for play, ideal for summer living. The main floor boasts exceptional versatility with two dedicated office spaces, a formal dining room, and a welcoming living room with views of the backyard. A stylish powder room and direct access to the double garage complete the main level. Upstairs, you'll find three generously sized bedrooms sharing a well-appointed bathroom, along with a spacious primary suite that serves as a true retreat. It features a walk-in closet and spa-inspired ensuite with a soaker tub and separate shower. The fully finished basement adds even more living space with a fifth bedroom and full bathroom ideal for guests or a nanny suite. A large recreation room with a cozy gas fireplace completes the lower level, offering space for both relaxation and play. Additional features include a two-car garage, parking for four vehicles in the driveway, and a Nest home system for smart, connected living. Close to parks, public transit, and top-rated schools, this is a rare opportunity to own a thoughtfully designed family home in a coveted location. (id:60365)
26 Fulham Drive
Toronto, Ontario
Welcome to this beautifully updated 2-storey detached home nestled on a large, private lot surrounded by mature trees in one of South Etobicoke's most desirable neighbourhoods: West Alderwood. Tucked away on a quiet, low-traffic street, this home offers a safe and peaceful setting, ideal for young families and kids playing outside. Featuring 3 spacious bedrooms, 3 bathrooms, and a detached garage with a private drive offering parking for 4 vehicles, this home checks all the boxes for comfortable family living. Step inside to an open-concept main floor with elegant travertine stone floors, an updated kitchen with granite countertops, stainless steel appliances, and a large bow window in the living room that fills the space with natural light. The dining area overlooks a serene backyard haven, complete with a large deck/dining area, lush garden and a fenced off inground pool perfect for summer fun and creating lasting family memories. Upstairs, you'll find a generous primary bedroom with his & hers closets, 2 additional bedrooms and a large updated bathroom. The finished basement offers flexible space for a rec room, home office, or additional living area. Located across the street from Delma Park (with a playground!), and just a short walk to Sir Adam Beck Junior School (French Immersion), this home is ideal for families with young children. Enjoy nearby trails and green spaces including Marie Curtis Park, and benefit from quick access to the Long Branch GO Station, Gardiner Expressway, Hwy 427, and Lakeshore Rd. Alderwood offers the charm of a tight-knit community all while being just 20 minutes from downtown Toronto. This truly is the perfect place to raise a family and call home. (id:60365)
1205 - 90 Park Lawn Road
Toronto, Ontario
Live in "South Beach Condos", one of Toronto's most Luxurious Condos with beautiful "5 Star" Lobby, Best value in Southbeach! ***Compare to other available 2 Bdrm units without great south lake views, not as immaculate condition and/or less sq footage. Ideal split bedroom layout situated on opposite sides. Indoor/Outdoor Pools, Saunas, Professional Gym, Basketball Court and Squash Court! One of best and brightest South facing corner layouts, great lake and parkland views! Total 1278 sq.ft of living space with 1036 sq ft interior and 242 sq ft. wrap-around Terrace. Best value in South Beach Condos - with combination of great Lake & Park Views, bright South Corner unit and over 1000 sq ft interior. Overlooking the lake and Humber Bay waterfront. Immaculate move-in condition with beautiful Laminate-wood flooring and marble tiles in bathrooms. 9 ft. high ceilings with floor to ceiling wrap-around windows of the corner layout. Modern open-concept kitchen with Island and beautiful premium stainless steel Appliances. Enjoy the premium closets with high-end sliding doors with organizers and large Primary Bedroom's Walk-in Closet. Enjoy the Luxurious Designer Marble Bathrooms. Best value for over 1000 sq.ft South Corner unit with Lake View in South Beach Condos! Walk to nearby Metro Grocery, Humber Bay Park and Waterfront with Restaurants & Patios! 15 min drive on Lakeshore Blvd to Downtown and to Pearson Airport. (id:60365)
59 Arthurs Crescent
Brampton, Ontario
Welcome to your dream home an impeccably upgraded 4+2 bedroom, 4-bathroom detached beauty tucked away on a quiet, family-friendly street in one of Bramptons most sought-after neighbourhoods. Thoughtfully designed with space, style, and functionality in mind, this home offers gleaming hardwood floors, pot lights throughout the main level, and a flowing layout that includes separate living, dining, and family rooms perfect for both relaxed family living and entertaining. The heart of the home is the stylish kitchen featuring stainless steel appliances, built-in microwave, tile flooring, and a sunlit breakfast area with a walkout to a huge deck and private backyard ideal for summer barbecues or morning coffee. The family room offers warmth and comfort with a cozy gas fireplace, while the elegant iron-picket staircase leads to four generously sized bedrooms upstairs, including a serene primary suite with a walk-in closet and a spa-inspired 5-piece ensuite with a deep soaker tub. The fully finished basement adds incredible value with two additional bedrooms, a full bath, and versatile space for extended family, guests, or rental potential. Complete with a main-floor laundry room, direct garage access, and located just steps to schools, plazas, transit, and places of worship with quick access to major highways this well-maintained home blends comfort, modern elegance, and unbeatable convenience. A true must-see for families looking for space, style, and lasting value! (id:60365)
74 Earl Grey Crescent
Brampton, Ontario
Gorgeous Detached Home With Double Car Garage Situated On ****A Premium Pie-Shaped Lot With No Neighbor's In The Back**** Step Inside To A Bright And Spacious Open-Concept Main Floor Featuring A Large Living & Dining Area With Hardwood Floors And A Cozy Gas Fireplace Overlooking The Private Backyard. The Spacious Kitchen And Breakfast Area Are Filled With Natural Light And Showcase Brand New Quartz Countertops, Stainless Steel Appliances, Pot Lights, And A Walk-Out To Your Very Own Backyard Retreat. Enjoy Summer Entertaining On The Oversized Two-Tier Wooden Deck, Perfect For Gatherings And Relaxing Outdoors. The Upper Level Offers Three Generously Sized Bedrooms, Including A Spacious Primary Suite With A Walk-In Closet And A Private 4-Piece Ensuite. The Finished Basement Provides A Large Rec Room With Laminate Floors And Endless Possibilities For Additional Living Space. Located On A Quiet Street, This Beautiful Home Backs Onto Open Green Space With No Rear Neighbor's, Offering Added Privacy. Walking Distance To Plazas, Schools, Parks, And Public Transit. Just Minutes To Mount Pleasant GO Station And All Major Amenities. (id:60365)
98 Carnegie Drive
Oakville, Ontario
Gorgeous Spacious 4 Bedroom Corner home With Over 2,800 SQF Above Main Level Living Space. Fernbrook Built. Nicely maintained. Large Master Bedroom With Ensuite shower and Bath, And Two W/I Closets. Hardwood Floor Throughout. This townhome connects with neighbour by garage and gives you a feeling of large two car garage detached home with west facing fenced backyard. It Is Ideal And Must See For Big Family Or Working At Home Family. Open Concept, Lots Of Natural Light, Very Functional Space Usage. 9F Ceiling main and Upper. Fresh painted and newly paved driveway. Large basement space to do a entertainment room, bedroom and office in the future. 2 Mins Walking To School and community park. (id:60365)
3588 Thorpedale Court N
Mississauga, Ontario
Located in one of Sawmill Valleys most quiet sought-after and family-friendly courts. This stately home offers over 6,000 sq. ft. of total distinctive living space with a grand, double-height foyer that sets a manor-style tone from the moment you enter. The unique floor plan offers clear sightlines throughout the main level, ideal for both daily living and entertaining. The spacious chefs kitchen features a very functional layout with quartz countertops, a centre island, a breakfast peninsula (seats 4), built in desk and a casual dining area (seats 8) with walk-out access to the rear deck and garden. A rear swing door from the kitchen leads to a formal dining room, perfect for important gatherings. Adjacent is a Great Room with a gas fireplace and patio doors opening to the rear deck and fenced backyard. Also on the main floor: a salon-style living space ideal for hosting or relaxing, an executive office. A mudroom with laundry and garage access, and a side entrance to the yard. A secondary staircase leads from the mudroom to the fully finished, soundproof lower level. The upper-level gallery overlooks the dramatic foyer. The primary suite spans an entire private wing, featuring a den, dressing room, and a luxurious ensuite. Three additional bedrooms are located upstairs, with two more on the lower level. The lower level is completely soundproofed with acoustic walls and includes a full in-law or guest suite (kitchen, living, and dining) It also features a very spacious family room a true sanctuary of leisure with wood-burning fireplace. Additional two bedrooms, a gym, sauna, and full bath. Walking distance to top-ranking schools. University of Toronto Mississauga campus and HWY 403 A few minutes away. Easy airport and downtown access. (id:60365)
8 Ramlee Road
St. Catharines, Ontario
Stylishly updated bungalow tucked into a quiet, tree-filled street in the coveted north end of St. Catharines. Backing onto green space with no rear neighbours, this rare gem offers the perfect blend of privacy, lifestyle, and location.Step into a stunning custom kitchen with dramatic navy cabinetry, tumbled marble backsplash, and sleek open shelving designed to impress and built for function. The eat-in layout opens directly to the backyard and family zone, creating an effortless flow for entertaining and everyday living.Upstairs you'll find two large bedrooms, a sun-filled living and dining area, and hardwood floors throughout. Downstairs, the fully finished lower level features a spacious rec room, office, and additional bathroom ideal for guests, a home business, or growing families.Outdoors, the private yard is your own natural retreat: a covered entertaining patio, serene green backdrop, and a sunken plunge pool surrounded by mature trees. (id:60365)
203 - 258 Lakeshore Road E
Mississauga, Ontario
Modern 1-bedroom, 1-bathroom apartment in the heart of Port Credit. Featuring oversized windows that flood the space with natural light, this bright and open unit offers a sleek kitchen, spacious bedroom, and stylish finishes throughout. Located just steps to shops ,restaurants, waterfront trails, and the Port Credit GO Station. Enjoy the vibrant lifestyle of one of Mississaugas most sought-after communities. Ideal for professionals or couples don't miss this opportunity! (id:60365)
1331 Hilltop Road
Severn, Ontario
This mobile home offers an exceptional opportunity for those seeking comfort, space, and natural surroundings. Nestled within a quiet community and backing onto serene green space, this unit provides a private, scenic backdrop with exceptional perenial gardens thats perfect for relaxing or entertaining. Inside, youll find a spacious and functional layout featuring a large master bedroom complete with a walkout deck an ideal spot to enjoy your morning coffee or unwind at the end of the day. The open-concept living room flows seamlessly into the generous eat-in kitchen, offering plenty of room for family meals or hosting guests.Currently configured as a two-bedroom plus den, the layout is flexible and could easily be converted into a full three-bedroom home to suit your needs. Whether you're downsizing, purchasing your first home, or looking for a quiet retreat, this property combines practical living with a touch of nature. (id:60365)



