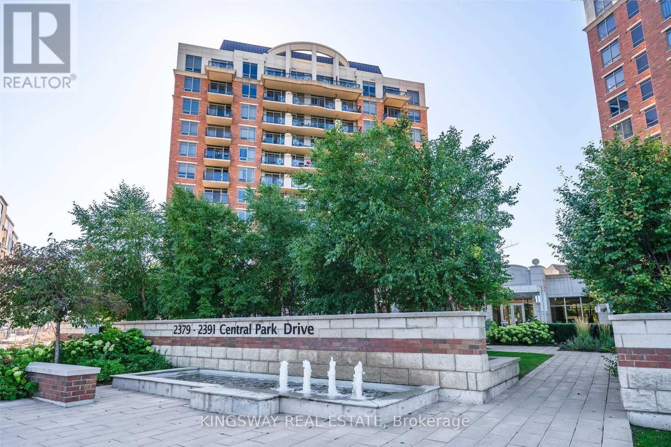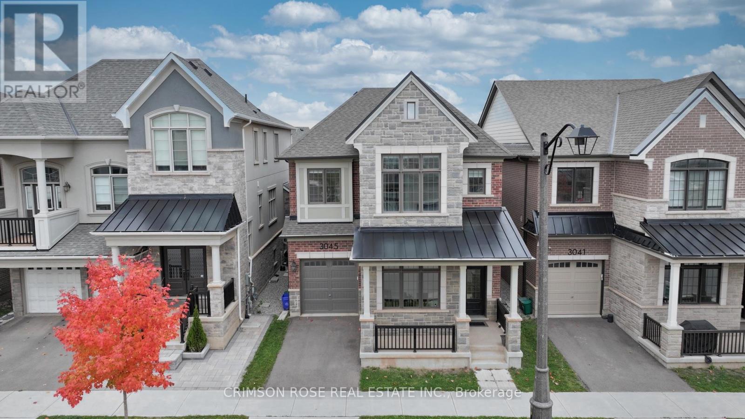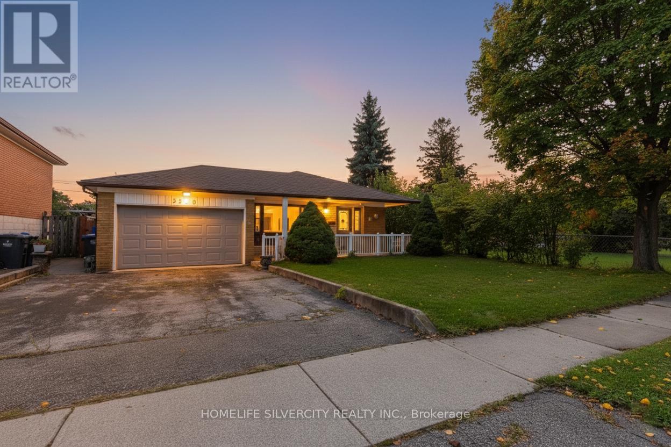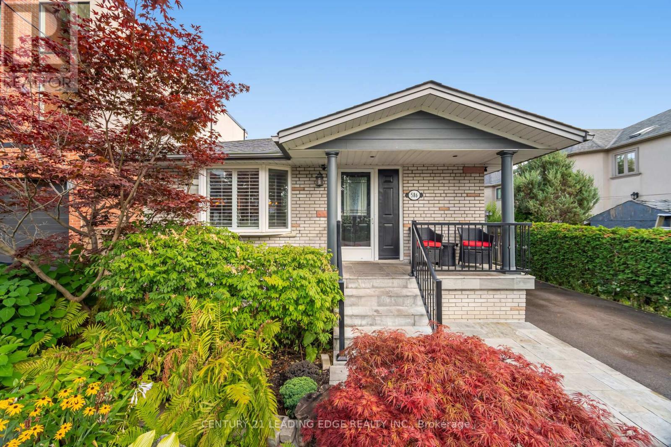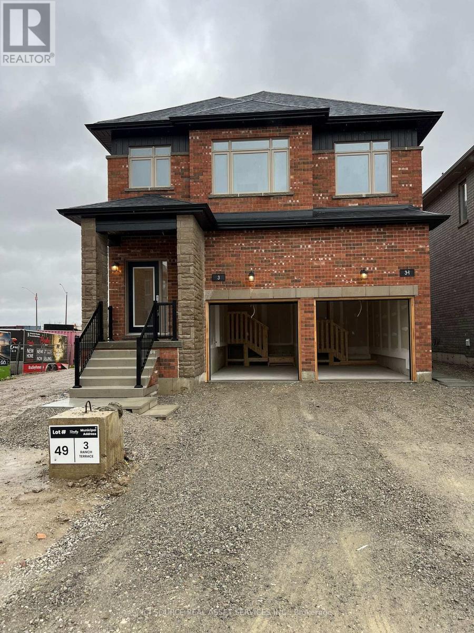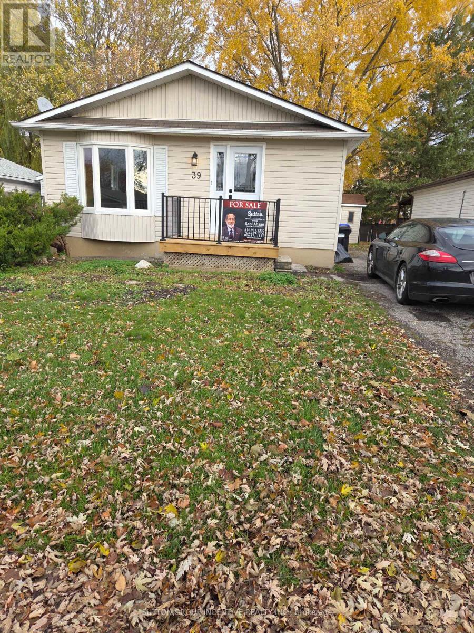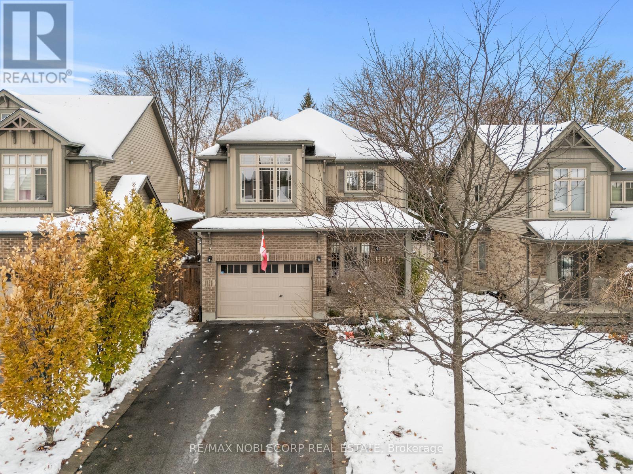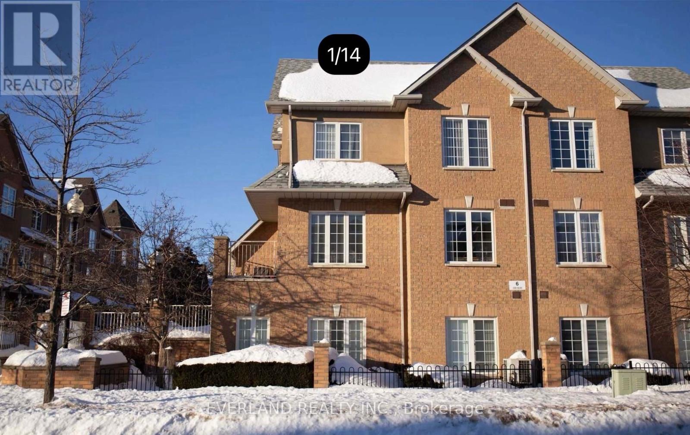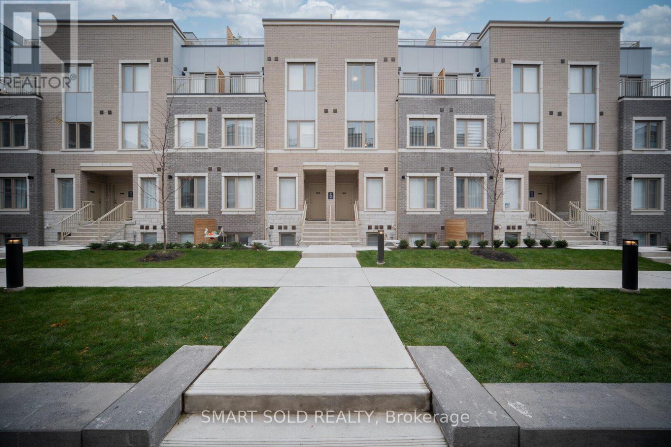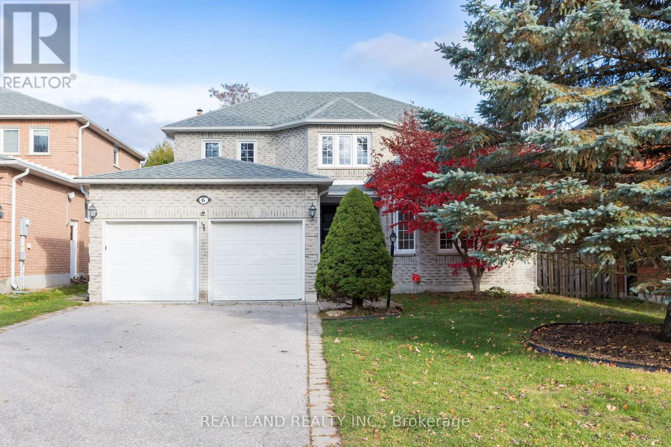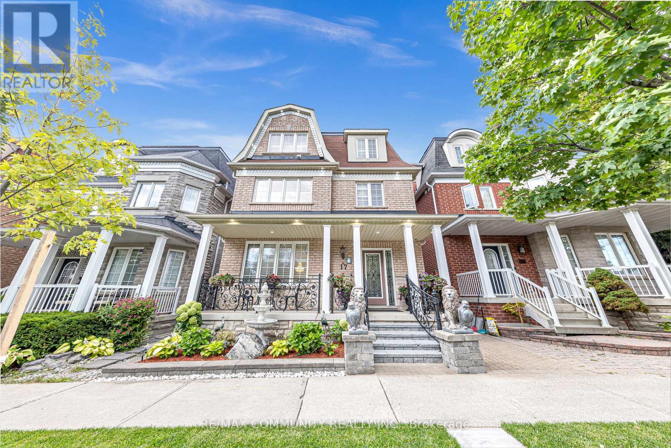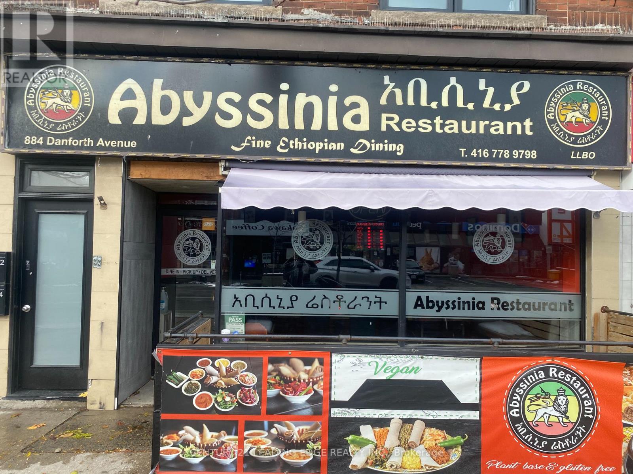804 - 2391 Central Park Drive
Oakville, Ontario
Bright/Spacious 1 bedroom+Den Condo Unit With Clear Lake & City View In Upscale Courtyard Residences By Tribute. 9' Ceiling, Functional Layout floor plan with 613sf + 107sf south west facing terrace. Laminate In Living Room and Den area, Kitchen Has Granite Counter Tops/Breakfast Bar. In Suite Laundry. Steps To Transit/Go/Restaurants/Shopping Center(Superstore/Walmart)/Schools/Parks/Trails, Easy Access To 403/407/Qew/New Hospital/Sheridan College. Located In The Heart Of Oak Park Community. Amenities: Heated Pool, Gym, Exercise Rm, Sauna, Party Rm, Guest Suite, Concierge, Visitor Parking. Tenant Pays Hydro. refundable $350 Key Deposit. (id:60365)
3045 William Cutmore Boulevard
Oakville, Ontario
A beautiful modern 4-bedroom, 4-bathroom home in one of Oakville's most desirable communities. Boasting 2,659 sq. ft. above ground with the partially finished basement. Features many custom, post-build upgrades meticulously chosen for elevated style and quality. With soaring 10-foot ceilings on main floor, this home feels open, elegant, and full of natural light. The chef-inspired kitchen is a true showstopper featuring premium appliances, a sleek Caesarstone island and backsplash, and a custom-built stove hood by the builder. Custom touches are found throughout: designer light fixtures, upgraded power room stones and vanity, upgraded cabinets, upgraded basement nook, master bedroom closet organizer, etc. The upper level is a sanctuary of relaxation. The primary bedroom is a retreat in itself, complete with a spacious walk-in closet and a spa-inspired ensuite. Unwind in the luxurious soaker tub or refresh in the glass-enclosed shower. Three additional bedrooms and 2 full washrooms. Newly added back deck provides a great outdoor space for relaxing or entertaining. Located in a family-friendly Oakville community, surrounded by parks, forests, trails and creeks, This home is just minutes from high-ranking schools, major highways, shops and all essential amenities! Home is still under Tarion Warranty! Don't miss this gem! (id:60365)
3350 Lehigh Crescent
Mississauga, Ontario
Welcome to this fantastic backsplit home located in the heart of Malton! Situated on a large 50 x 120 lot, this well-maintained property offers exceptional space and versatility with three separate entrances, making it ideal for rental or multi-family potential.The home features generously sized rooms, including a primary bedroom with a private 2-piece ensuite. The basement offers a convenient walkout with a separate entrance, while the spacious backyard is perfect for entertaining, complete with a beautifully paved and covered patio.Pride of ownership shines through, as this property has been lovingly cared for by its original. owners. Located in a prime area with easy access to the GO Station, public transit, and major highways, this home is truly a must-see! (id:60365)
586 Curzon Avenue
Mississauga, Ontario
Welcome to the beautiful 586 Curzon Ave. A rare opportunity to own in the highly sought after Lakeview Area just steps to the waterfront. This amazing property showcases the perfect balance of close proximity to urban amenities and the tranquil surroundings of a suburban setting. The spacious lot of 40 x 125 feet boasts generous property layout, huge driveway with space for 6 vehicles and a secluded oasis of a backyard. Just steps from the vibrant Port Credit Area, Lakefront Promenade Park, GO station, parks, schools, restaurants, bars and many shopping opportunities, this amazing property is the best of all worlds. (id:60365)
2 - 3 Ranch Terrace
Barrie, Ontario
Open concept 1,115 sq ft semi style unit in detached house (SIDE BY SIDE). Main Level, large kitchen and living area with walk out to deck. 2nd floor, 2 spacious bedrooms with 2 bathrooms, and side by side laundry. Finished basement with 1 bedroom, large window, and full bathroom. 1 car garage, with door opener, and 1 car on the driveway space. *For Additional Property Details Click The Brochure Icon Below* (id:60365)
39 Royal Oak Drive
Innisfil, Ontario
Bright, full of natural light, comfortable, 2 Bed, 1 Bath home, Renovated for years of worry-free ownership. Modular home located in Royal Oak Estates Cookstown, land lease community. Combined living and dining room. Conveniently located at highways 27 and 89 within 15 minutes of Alliston, Bradford or Barrie. Under Forty minutes to Toronto via Hwy 400. Extras. New kitchen with Granite counter tops, Lots of quality drawer and cabinet space. $7k allowance towards purchase of 5 new appliances. New Furnace (Oct 2025) New HWT (Feb 2025). New washroom. Main floor laundry room. Linen closet. Large closet space in MBR. New Front door and deck, electrical and New ELF's. Storage shed. New driveway to be provided next summer. Full unfinished basement. Insulated and Drywalled. Floors painted. Lots of space for Games Room, storage, workshop, or extra bedrooms. (id:60365)
64 Carleton Trail
New Tecumseth, Ontario
Detached 3 Bedroom Devonleigh Built Home In Beeton! Landscaped With Beautiful Curb Appeal On A Highly Sought Street. This Incredible 3-bedroom, 3 Bathroom Home Offers The Perfect Blend Of Modern Comfort And Friendly Living. Featuring An Inviting Open Concept Layout, The Main Floor Boasts A Modern Kitchen With A Pantry, Oversized Sink and Plenty Of Counter Space. Seamlessly Connected To The Dining Room And Spacious Living Room - Ideal For Entertaining And Comfort. Spacious Primary Bedroom With A Walk In Closet And Three Piece Ensuite, Second Floor Laundry, A Jack And Jill Style Semi Ensuite for the Two Other Bedrooms And Tons Of Natural Light. Enjoy The Fully Finished Basement Complete With Pot Lights, A Bathroom Rough-in, Oversized(56X24)Windows, And Lots Of Storage Space. The Backyard Is Curated With A Deck And Surrounded by Greenery For A Perfect Peaceful Retreat. Outside, You'll Love The 1.5 Car Garage And No Sidewalk, Giving You Extra Parking Space And Convenience. Located In A Quiet, Friendly Neighborhood, close to Parks, Schools, And Amenities, This Home Truly Checks All The Boxes! (id:60365)
#3 - 6 Cox Boulevard
Markham, Ontario
Townhouse In Unionville Prime Location.Well maintained and fully furnished. Great-sized bedrooms bathed in natural light with a southeast-facing view. Walk to Unionville High School and Coledale Public School. Freshly painted walls and recently completed professional cleaning.2 underground parking spaces with direct access to the door. Shops and restaurants nearby. (id:60365)
239 - 121 Honeycrisp Crescent
Vaughan, Ontario
This Modern Luxury Upper Unit Condo Townhouse Offers Modern, Family-Friendly Living at Its Finest. Featuring 3 Spacious Bedrooms And 3 Elegant Bathrooms And A Huge 3rd Level Terrace! Open-Concept Living Space, Soaring 9-Foot Ceilings. Highlights Include A Contemporary Kitchen With Quartz Countertops And Laminate Flooring Throughout, A Private Rooftop Terrace Perfect For Relaxation Or Entertaining, And A Primary Bedroom Complete With A 4-Piece Ensuite, Ample Closet Space For Each Bedroom. Just A Short Walk To The VMC TTC Subway Station And Transit Hub, You'll Enjoy Seamless Connectivity To Downtown Toronto And The Entire GTA. With Easy Access To Highways 400, 407, And Hwy 7, Commuting Is A Breeze. Located In A Vibrant, Rapidly Growing Community, You'll Be Just Minutes From Trendy Restaurants Such As Bar Buca, Earls, Chop Steak House, And Moxies. The Area Is Packed With Family-Friendly Attractions Such As Dave And Busters, Wonderland, And Movie Theaters. Walking Distance To The YMCA, Goodlife Gym, IKEA, And The Library, And A Short Drive To Costco, Vaughan Mills Shopping Centre. Plus One Parking Space And One Locker Included. This Property Provides A Perfect Blend Of Style, Comfort, And Unbeatable Convenience. (id:60365)
6 Mcgee Crescent
Aurora, Ontario
Welcome to 6 Mcgee Crescent Aurora, this beautifully maintained 4-bedroom, 4-bathroom home located in the highly sought-after Aurora Highlands community .This beautiful home seamlessly blends elegance & functionality with the main floor office and a formal dinning room .The living room filled with natural light and wonderful front yard garden view. And the family room with its custom built-ins fireplace, creates a warm and inviting atmosphere. The thoughtfully designed open-concept layout kitchen with the walk-out breakfast area leading to the professionally landscaped yard.And the 2nd levels feature hardwood flrs & oversized four spacious bedrooms, including a luxurious primary suite, offering plenty of room for the whole family. The fully finished basement extends your living space with two additional guest rooms, a full bathroom, and a generous recreation area.This Prime location is close to William Kennedy park with a children's playground,walking trails,top-rated schools, premier golf courses, super market ,restaurant ,major hwys, this home truly has it all!This home is ready for you to make many happy memories here! (id:60365)
17 Rouge Bank Drive
Markham, Ontario
LUXURY LIVING IN A PRESTIGIOUS, FAMILY-FRIENDLY COMMUNITY This beautiful detached home sits in the quiet and family friendly Legacy Community. It features a bright layout, a modern kitchen with stainless steel appliances, 6-bedrooms, 4 bathrooms and a 920 sqft loft on the 3rd floor offering endless possibilities which adds luxury and functionality. This property also includes a detached garage, adding both convenience and extra storage. Together, these features bring LUXURY, PRESTIGIOUS, MODERN, ELEGANCE AND CONVENIENCE. (id:60365)
884 Danforth Avenue
Toronto, Ontario
This family-operated restaurant is being offered for sale by a retiring owner. The business features a full commercial kitchen complete with a walk-in fridge and freezer, a 10-foot commercial exhaust hood, and newer equipment throughout. The space has been extensively upgraded from the ground up to ensure efficient operations and a smooth transition for a new owner. A large patio provides excellent seasonal revenue potential and outstanding street exposure. The restaurant is fully equipped with an extensive chattels list and is move-in ready. Rent: $5,852.26 per month (includes TMI) Liquor License In place Hours: Closed Mondays; open Tuesday-Sunday from 12:00 PM to 11:00 PM Kitchen: Spacious, clean, and fully outfitted with modern, updated equipment This is a rare chance to take over a well-established, turnkey operation in a high-visibility location. (id:60365)

