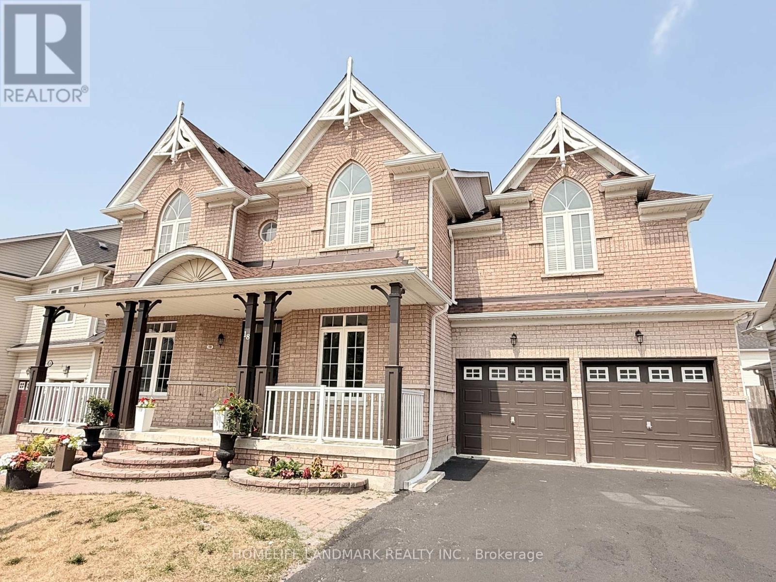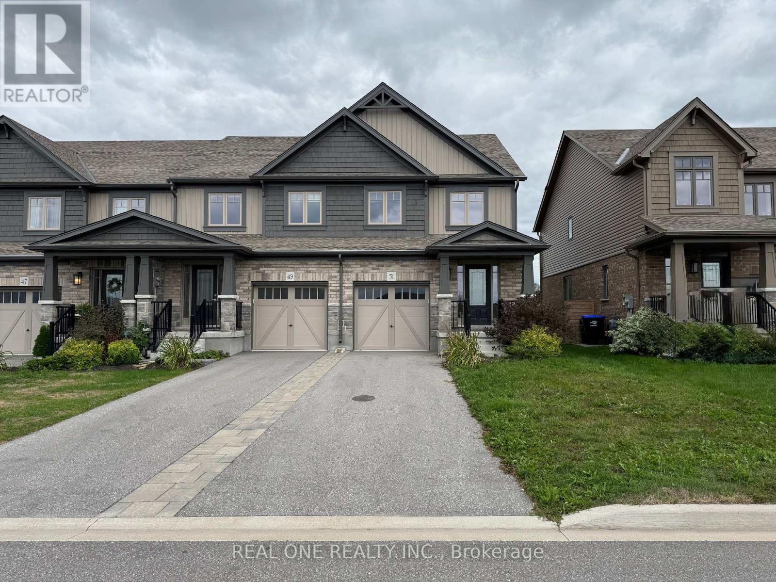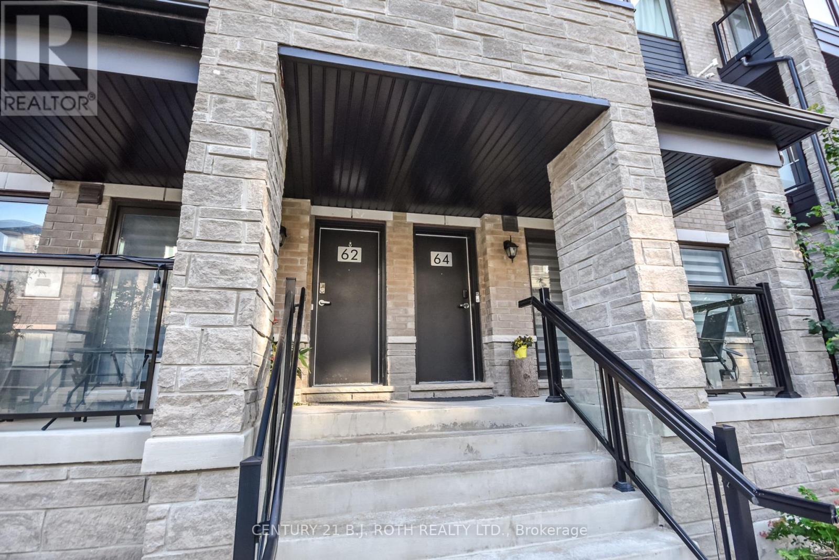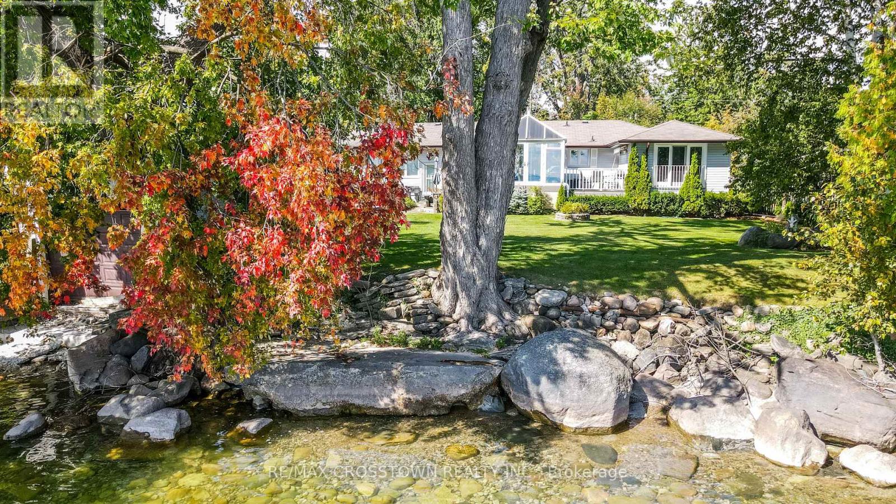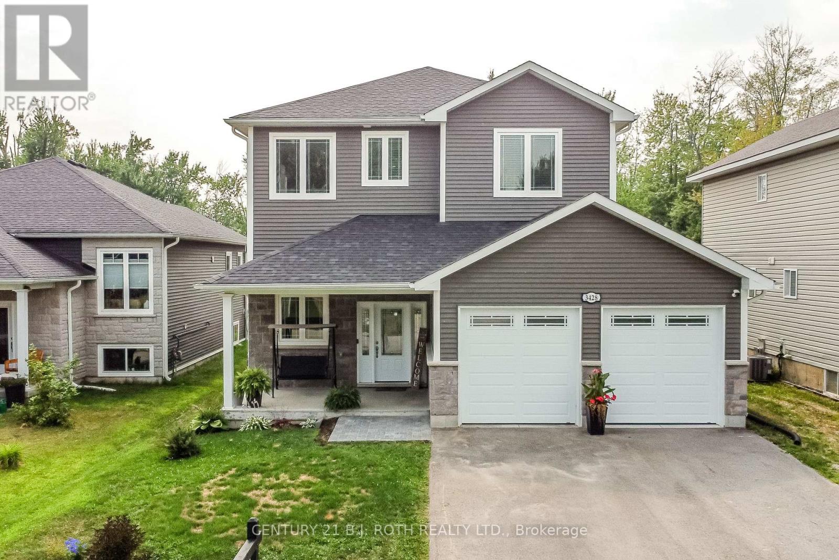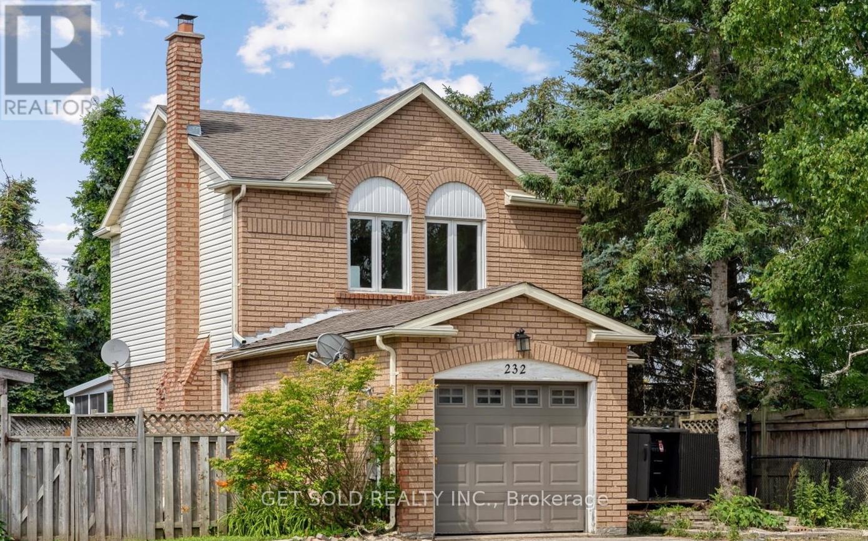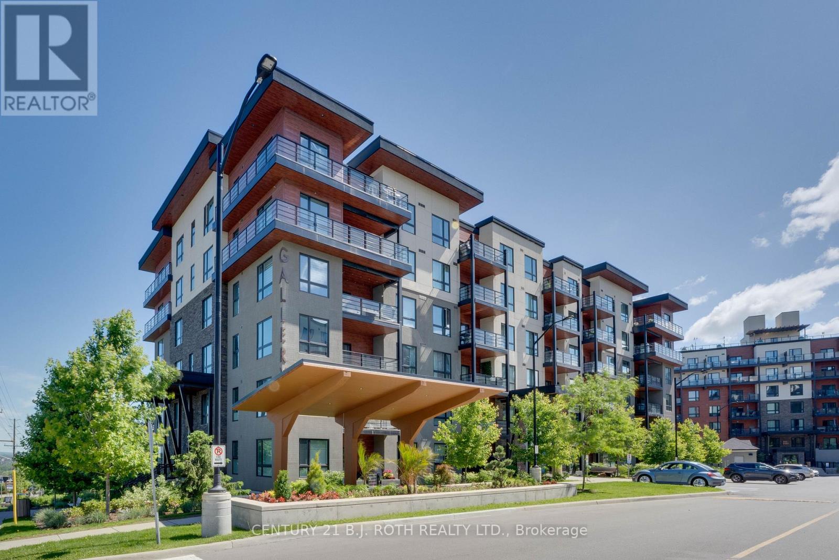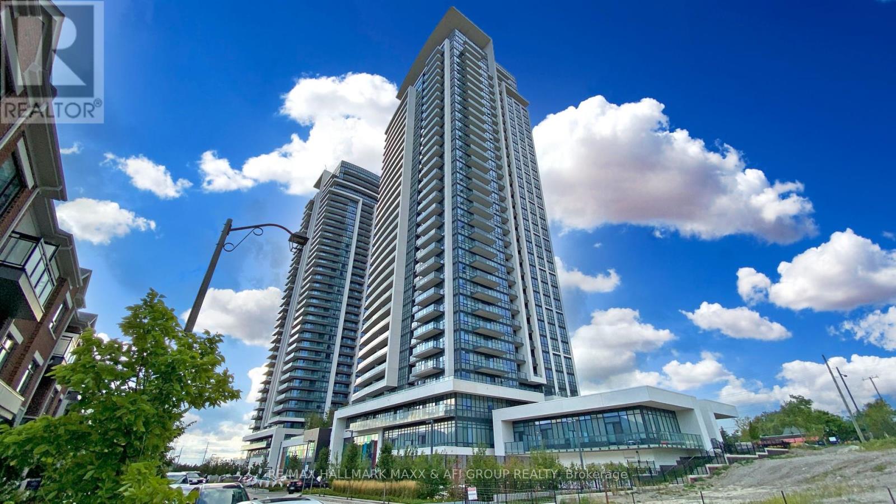18 The Queensway
Barrie, Ontario
Welcome to 18 The Queensway, Barrie!This spacious and beautifully maintained 4+1 bedroom detached home offers style, comfort, and functionality for the whole family. Featuring hardwood floors throughout, this home boasts an open-concept main floor with a bright eat-in kitchen, a cozy living area, and a walk-out to a fully fenced backyard perfect for outdoor entertaining.Upstairs, you'll find four generous bedrooms including a luxurious primary suite with two walk-in closets and a private ensuite. A massive second-floor family room provides the perfect space for movie nights, playroom, or a home office.Double garage with ample parking, located in a quiet, family-friendly neighbourhood close to parks, schools, shopping, and Hwy 400.Move-in ready and loaded with features this is the one youve been waiting for! (id:60365)
51 Archer Avenue
Collingwood, Ontario
Stunning end-unit freehold townhouse in Collingwoods desirable Summit View Community! This bright Vista model (1,374 sq.ft.) offers open-concept living with separate dining & family rooms, modern kitchen with stainless steel appliances, & sliding door walk-out to a private backyard facing the ravine perfect for relaxing or entertaining. Main floor includes powder room & inside entry to garage with opener. Upstairs features 3 spacious bedrooms including a sun-filled primary retreat with walk-in closet & 3-pc ensuite, plus upper-level laundry for added convenience. Walk-out basement with 3-pc rough-in awaits your finishing touch for gym, rec room or office. Additional highlights: central A/C, no sidewalk (extra parking), across from park/playground. Minutes to Blue Mountain, downtown Collingwood, shops, schools, trails & waterfront. Perfect four-season home or weekend getaway! Quick closing available. (id:60365)
64 Appletree Lane
Barrie, Ontario
Modern Bungalow Condo Urban North Living at Its Best! Discover your dream home in this vibrant Urban North community! This stunning 3-bedroom, 2-bathroom bungalow condo offers 1,200 sq. ft. of stylish, open-concept living, designed for comfort, convenience, and entertaining. Highlights You'll Love: Soaring 9-ft ceilings & sun-filled great room with walk-out to a covered porch perfect for morning coffee or evening relaxation. A chef-inspired kitchen with quartz countertops, sleek cabinetry, upgraded hardware & stainless-steel appliances. Large and luxurious primary suite with walk-in closet & spa-like ensuite. Two additional bedrooms with oversized windows ideal for family, guests, or a home office. Extended single car garage for extra storage, including electric garage door opener & car port for additional parking. Lifestyle & Location: Steps to the GO Train, parks, trails, casino and shops, and just minutes to Lake Simcoe and Friday Harbour. Quick access to Highway 400 puts everything within easy reach urban amenities, lakeside relaxation, and endless recreation. This home offers the perfect combination of modern style and an unbeatable location, this property is ready for you to call home today. (id:60365)
155 Parkside Drive
Oro-Medonte, Ontario
Opportunity Awaits. Discover the best of lakefront living with 100' of pristine, clear waterfront on one of Oro-Medonte's most coveted streets. Enjoy quick access to Memorial Beach and the 9th Line Boat Launch,putting you on Lake Simcoe in moments. 0.51 acres nestled perfectly positioned between Barrie and Orillia,this home offers both privacy and convenience. With a spacious 28-foot boathouse capable of a marine rail system, this property is perfect for lake enthusiasts. The 3+1 bedroom, 3 full Bathroom Bungalow offers2,949 square feet of finished living space, complete with an attached two-car Garage, with plenty of room to make it your own. With other offerings such as a newly installed 18 kW Generator and a hydro-pool swim spa an incredible opportunity awaits to own this lakefront gem -- Life is Better on the Water! (id:60365)
30 Bruce Crescent
Barrie, Ontario
Welcome to 30 Bruce Crescent, a thoughtfully designed home in a quiet, established Barrie neighborhood. This is the perfect property for those looking to buy their first home or downsize without sacrificing comfort, privacy, or style. Situated on a prime corner lot, this property offers enhanced privacy, excellent curb appeal, and a beautifully landscaped back and side yard featuring mature gardens and interlocking stone walkways. Inside, you'll find a bright, functional layout with 3 spacious bedrooms and 2 bathrooms, offering the flexibility to host guests, create a home office, or enjoy a dedicated hobby space. The sunlit eat-in kitchen is ideal for everyday meals or morning coffee, while the cozy yet spacious living areas offer the perfect place to relax or entertain. The basement offers a forth bedroom and an unfinished recreation space, and main level offers both laundry and interior access to the garage. Whether you're enjoying your morning coffee in the garden, or heading out for a day in town, the location is unbeatable. You're just minutes from GO Transit, Hwy 400, local parks, walking trails, shops, and essential services. With nothing left to do but move in and enjoy, this home is ready to welcome you! (id:60365)
3428 Timberline Avenue
Severn, Ontario
Welcome to Your Dream Home by the Lake! This stunning 5-year-old two-story home is perfectly situated just steps from the lake, parks, and trails, offering the ideal lifestyle for outdoor lovers and families alike. Located on a quiet dead-end street in a warm, family-oriented neighbourhood, this fully finished gem features 3 spacious bedrooms, 2.5 bathrooms, and easy access to the highway, just 15 minutes to Orillia! Inside, enjoy bright open-concept living with modern finishes throughout. Step outside to your private backyard oasis, complete with a large deck, pool, and hot tub perfect for entertaining or relaxing after a long day. Whether you're raising a family or looking to escape the city, this home offers it all comfort, location, and lifestyle. Don't miss it! (id:60365)
232 Kozlov Street
Barrie, Ontario
Attention all first time home buyers, small families, and investors alike! Welcome to 232 Kozlov St, a corner-style turnkey gem in Barrie's desirable West Bayfield. Be the first to occupy this beautifully renovated 2-storey detached home which offers the perfect blend of modern upgrades and functional design. Situated on a quiet residential street, this 3-bedroom, 1-bathroom home boasts a freshly updated interior top to bottom, featuring brand new flooring, paint, lighting, and a sleek designer kitchen with quartz countertops and stainless steel appliances along with optimal storage space. The spacious layout offers a sun filled living room with an elegant wood burning fireplace, creating the perfect space to relax or entertain. Step outside and be wowed by the $30,000 worth of brand new landscaping all around that completely transforms the curb appeal and backyard. Enjoy the large, private yard with a spacious sunroom patio and fresh greenery ideal for summer gatherings and serene evenings outdoors. The second level offers three well sized bedrooms, including a generous primary with a walk-in closet, and a stylish 4-piece bathroom. The finished basement adds valuable living space, perfect for a recreation room, office, or gym. Located minutes from schools, parks, shopping, and transit, this move-in-ready home is a must see. Don't miss this opportunity to own a truly turnkey property with no detail overlooked. (id:60365)
123 - 60 Mulligan Lane
Wasaga Beach, Ontario
~ OVER $30,000 in renos just completed, best views of Marlwood Golf Course, and STORAGE LOCKER! ~ Located within the traffic-calmed community of Marlwood Estates, this 2 bedroom, 2 full bathroom ground floor condo is ready for you to call it home, or maybe a home away from home. The recently updated kitchen with refaced cabinets, quartz waterfall countertop, and quartz backsplash also includes new pot lights, pendant lighting, and NEW light switches and receptacles. If you like to entertain, youll appreciate the open concept floor plan (POPCORN removed from living/dining room area!) with a walk-out to the large terrace with green space views in every direction. Can't stand propane BBQs? No problem. A direct hook-up to gas is ready to go. A private walking path around the complex is easily accessed just steps from your terrace. The primary bedroom can accommodate a king size bed and is one of few units in the complex with a walk-in closet and window in the ensuite bathroom. Speaking of bathrooms, both have been given a modern facelift with new tub, shower, vanities, tiling, and faucets. Add FRESH paint, NEW zebra blinds and pot lights throughout, NEW DOORS with modern hardware, and a recently serviced furnace/AC unit, and you have a turnkey dream condo that wont sit on the market very long. By the way, a 5x5 STORAGE LOCKER is INCLUDED. No more worrying about limited storage space for your golf clubs, skis, and other bulky items. No-hassle condo living wouldn't be complete without your TWO (2) deeded parking spaces and the peace of mind of an exceptionally WELL-FUNDED reserve and reliable property managers who keep the buildings and grounds looking as sharp as they do. Book your showing today and see for yourself how condo life at Marlwood Condos just might be the lifestyle move you've been waiting for. (id:60365)
22 Thoroughbred Drive
Oro-Medonte, Ontario
Your Dream Home Awaits at 22 Thoroughbred Drive. Braestone Living at Its Finest! Welcome to this stunning custom-built bungalow (May 2018) located in the prestigious Braestone community. Set on just under an acre, this thoughtfully designed home offers approximately 1,770 sq. ft. on the main floor, a 300 sq. ft. enclosed outdoor living space, and a fully finished basement. Perfect for families, multi-generational living, or downsizers seeking luxury and comfort. Inside, enjoy open-concept living with soaring ceilings, expansive windows, and a floor-to-ceiling stone gas fireplace. The chefs kitchen is a standout, featuring a Thermador gas range, granite countertops, stainless steel appliances, and a large entertaining island. The main level includes two bedrooms, a spa-like ensuite, and a second full bath, with hardwood throughout. The finished basement adds two more bedrooms, an office, two full bathrooms, and a bright entertainment space with wet bar and ample storage. Step outside to beautifully landscaped grounds with a waterfall feature, BBQ area, cabana with deck, and a cozy enclosed porch with a wood-burning fireplace. An irrigation system keeps the gardens lush and low-maintenance. Enjoy the charm and amenities of Braestone: trails, skating pond, horseback riding, The Farm, the Sugar Shack, and close proximity to skiing, golf, and Vetta Spa. Just 10 minutes to Orillia and 25 minutes to Barrie. This is more than a home, its a lifestyle. Discover it today. (id:60365)
301 - 300 Essa Road
Barrie, Ontario
Stunning 3-Bedroom, 2-Bathroom Corner Suite with 1244 Sq. Ft. of Elegant Living Space with 2 Parking Spots + Locker! Welcome to Suite 301 at The Gallery Condominiums, where West-Coast inspired architecture and comfort converge in Barrie's highly sought-after Ardagh Community. This exceptional corner unit boasts an expansive open-concept design that's bathed in natural light, thanks to oversized windows that stretch across the entire suite. Offering both style and functionality, this layout is one of the most desirable in the building. Step inside to discover soaring 9-foot ceilings, creating a bright, airy atmosphere that amplifies the suite's spacious feel. The main living area is adorned with high-end laminate flooring, providing a sleek and durable finish. The gourmet kitchen is a chef's dream, featuring granite countertops, a contemporary stacked backsplash, a stylish over-the-range microwave, and a spacious pantry for added convenience. Both bathrooms are thoughtfully designed with quartz countertops, offering a blend of luxury and practicality. You'll also appreciate the generously sized laundry room, complete with custom cabinetry for added storage space. The Large balcony with Southern Exposure is the perfect place to relax and barbecue a savory meal! As a resident of The Gallery, you'll have exclusive access to the 11,000 sq. ft. rooftop patio, where you can enjoy panoramic views of Kempenfelt Bay--the perfect spot for relaxation or entertaining. Just steps from your front door, explore the peaceful 14-acre forested park, ideal for a serene hike with your furry friend. Additional parking spaces are available for rent/purchase. (id:60365)
82 Lilac Avenue
Markham, Ontario
This spacious, all-brick, sun-filled home offers a functional layout in a highly desirable neighbourhood. The combined living and dining room features a walk-out to a concrete patio, perfect for indoor-outdoor flow. The kitchen includes a bright breakfast area, while the cozy family room with fireplace is ideal for everyday living. The primary bedroom has a 4-piece ensuite, and all bedrooms are well-sized. The finished basement provides additional living space and a large laundry room. Conveniently located near top-rated schools, parks, and amenities. ** This is a linked property.** (id:60365)
1207 - 12 Gandhi Lane
Markham, Ontario
Client RemarksStep into luxury at the nearly-new Pavilia Towers, a landmark development ideally located at the intersection of Markham and Richmond Hill. This beautifully designed 1+1 bedroom, 2-bathroom suite offers a spacious and functional layout with soaring 9-foot ceilings and expansive windows to the unobstructed south view of Toronto Skyline that fill the space with natural light. The modern kitchen features integrated smart appliances, sleek cabinetry, and an open-concept design, perfect for both everyday living and entertaining. Enjoy the convenience of ensuite laundry, 1 parking space, and 1 locker included with the unit. Set in a smart-technology building, residents enjoy 24-hour concierge service and access to top-tier amenities, including a fully equipped fitness centre, indoor pool, games and party rooms, recreation lounge, guest suites, and ample visitor parking. With VIVA transit at your doorstep, commuting is seamless whether you're heading to Vaughan, Markham, or downtown Toronto via Finch TTC. You're just minutes from Langstaff GO Station, Walmart, Loblaws, Home Depot, Canadian Tire, major banks, medical centres, restaurants, and shopping. Outdoor lovers will appreciate the nearby community parks with soccer fields, basketball and tennis courts, splash pad, dog park, and scenic walking trails. This home is located within the boundaries of top-ranking schools such as Donlea Public School and Thornlea Secondary School. Quick access to Highways 404 & 407 makes commuting effortless. Don't miss this opportunity to own in one of Thornhills most prestigious and connected communities. View the 3D virtual tour! (id:60365)

