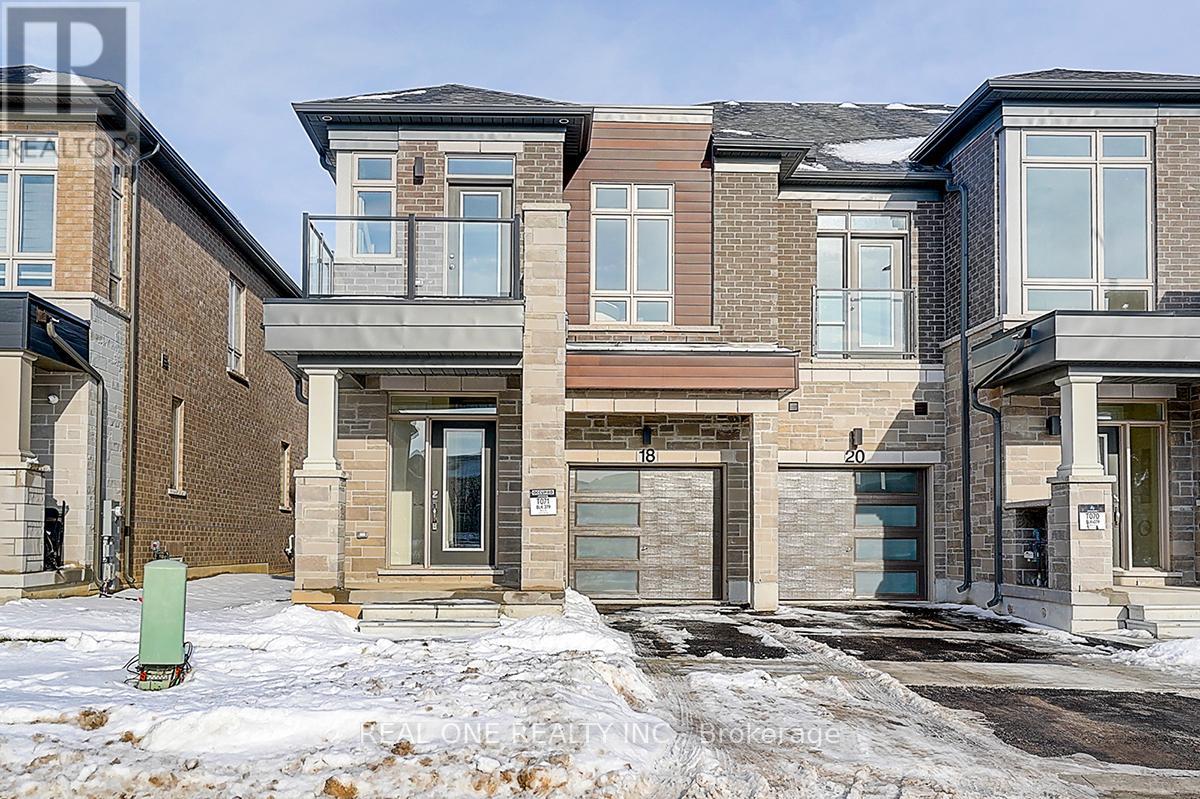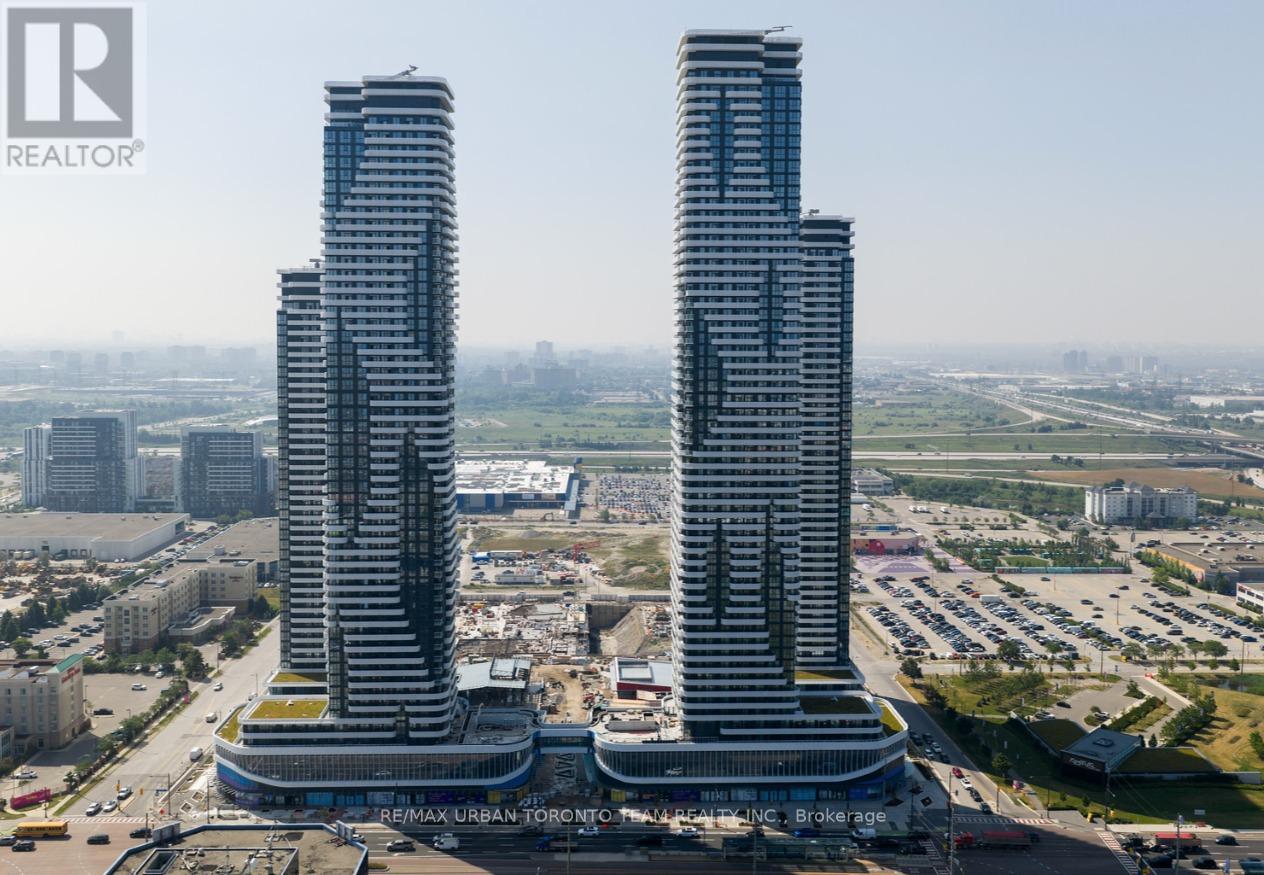18 Mace Avenue
Richmond Hill, Ontario
A Brand New, Truly Luxury End Unit Freehold Townhouse Located in The New Development Richmond Hill Oakridge Meadows ,Never Lived In.High Quality Built by Aspen Ridge Homes. Over 1800 Sqft.More Than $100K Upgrade From The Developer.Gleaming Hardwd Flrs Throughout,Rare Smooth 9Ft Ceiling on Both the Main & 2nd Levels And 8+Ft In The Bsmt.Upgraded 8 Ft Doors On Main Floor.Pot Lights Throughtout.Open Concept.Morden Gourmet Kitchen With Quartz Countertop/Breakfast,Brand New KitchenAid S/S Appl Including Gas Stove W/Pot Filler,Chimney Style Hood Fan, Ample Elegant Cabinetry.Iron Picket Stairs.Second Floor featuring 3 Good Size Bdrms, Double Door Spacious Master Bdrm Boasts 2 Separate W/I Closets,Large Size 5 Pc Ensuite, Double Sink,Smart Toilet&Luxury Shower. 2rd Bdrm With W/I Closet & W/O To Balcony.3nd Bdrm W/ Double Door Closet. Direct Access To Garage. Prime Location, Just Minutes from the GO Train Station & Highway 404, Schools, Lake Wilcox, Lush Parks,Trail,Golf Courses, Costco Wholesale,Home Depot And Community Centre.A Must See. (id:60365)
4009 - 8 Interchange Way
Vaughan, Ontario
Festival Tower C - Brand New Building (going through final construction stages) 698 sq feet - 2 Bedroom & 2 bathroom, Balcony - Open concept kitchen living room, - ensuite laundry, stainless steel kitchen appliances included. Engineered hardwood floors, stone counter tops. 1 Parking & 1 Locker Included (id:60365)
3 - 17665 Leslie Street
Newmarket, Ontario
Opportunity Knocks! Commercial Condo With Many Permitted Uses In Excellent Location (corner unit at the Centre of the plaza). Approx. 1526 Sq. Ft. Plenty Of Common Parking Spots, Close To Highway, Easy Bus Route Access. Perfect For End User Or Investor - Property Is Highly Rentable. Reasonable Carrying Costs. currently it is running as a breakfast and lunch. rent 2200/m plus TMI. lease agreement to 2029 plus 5 years option. (id:60365)
3 - 17665 Leslie Street
Newmarket, Ontario
Opportunity Knocks! Commercial Condo With Many Permitted Uses. Corner unit at the primary location of this plaza; Approx. 1526 Sq. Ft. Plenty Of Common Parking Spots, Close To Highway, Easy Bus Route Access. Perfect For End User Or Investor - Property Is Highly Rentable. Reasonable Carrying Costs. currently it is running as a breakfast and lunch. rent 2200/m plus TMI. lease agreement ends in Oct 2029 plus 5 years option. (id:60365)
548 - 9471 Yonge Street
Richmond Hill, Ontario
Beautiful 1+1 bedroom, 2-bath suite in prestigious Xpression Condos. Features 9 ft ceilings, floor-to-ceiling windows, a modern kitchen with granite counters and stainless steel appliances, and a spacious den ideal as a second bedroom or office. Primary bedroom includes its own ensuite and walk out to the balcony. Enjoy top-tier amenities: indoor pool, gym, yoga room, rooftop terrace, sauna, party room, theatre room, guest suites, and 24/7 concierge. Prime Richmond Hill location-walk to Hillcrest Mall, grocery stores, restaurants, transit, and minutes to Hwy 407 and GO Station. Includes 1 parking and 1 Locker. No smoking per landlord. Experience luxury living!! (id:60365)
Ll - 152 Cartmel Drive
Markham, Ontario
Well-Kept Spacious 3-Bedroom Basement Apartment with Living/Dining, Full Kitchen & Full Bathroom, Plenty of Windows, in Prime Milliken Area, Closed by Highway, VIVA/GO Transit, Pacific Mall, Community Centre etc., Include One Outdoor Parking Space, High Speed Internet & Utilities (Water, Hydro, Gas) for $100/month extra. (id:60365)
26 - 16700 Bayview Avenue
Newmarket, Ontario
A fantastic opportunity to own an established dine-in restaurant located in a high-visibility Bayview Ave plaza. This well-kept space offers a clean interior, efficient workflow, and an inviting dining area suited to a wide range of concepts. The sale includes valuable chattels such as a display cooler, topping station, 4 TVs, 2 fridges, 2 freezers, 2 deep fryers, 48" flat-top grill, bun toaster, flour-sifter machine, and oil-filter machine providing an excellent foundation for a new operator to start with minimal additional investment. Surrounded by strong commercial neighbours and continuous traffic, this location supports both dine-in and takeout operations. No franchise restrictions, allowing full creative control for your brand or concept. A strong choice for owner-operators, family businesses, or investors seeking a turn-key physical setup in a thriving community. (id:60365)
95 Causland Lane
Richmond Hill, Ontario
Modern 3 Bed 4 Bath Freehold Townhouse Located At Bayview/Elgin Mills Devonsleigh Community. Spacious, Great Layout, Over 2300Sqft Plus Finished Basement, 9Ft Ceilings, Hardwood Floors, Top Of The Line Finishes . Close To All Amenities, Public Transit, Great Schools, Mins To Hwy 404 & Richmond Hill Go Station. (id:60365)
1 - 21 Roysun Road
Vaughan, Ontario
For Lease: Rarely Available Industrial Unit in Prime Woodbridge Location.Main floor industrial unit located in the heart of Woodbridge, offering front and back access. This corner unit spans 964 sq. ft. and includes: A main office space, A versatile back area suitable for various uses and one washroom.Ideal for Multiple Uses:Perfect for office or light industrial uses, including but not limited to: Real estate office,Law office,Immigration services,Accounting firm,Commercial school, Medical, Dental practice, Salon or spa, Psychotherapy Clinic, Key Features:200 Amp electric power,Ample parking available,Convenient access to major highways: Hwy 427, Hwy 7, Hwy 27, and Hwy 407Additional Information:Tenant responsible for Hydro and Gas based on lease portion, Water included in the lease, Don't miss this opportunity to secure a prime location for your business! Base Tenant has to pay all Utilities Bill. (id:60365)
100 A - 107 Holland Street
Bradford West Gwillimbury, Ontario
*Professional/Retail/Medical, Office Space, Many Uses Permitted. In Center Of Town, Building On Bradford's Busy Holland St., Prime Location, Lots Of Parking At Building, Elevator. Turnkey Unit, Well Maintained, Private Bathrooms, Excellent Floor Plan, 1 Office Open Area. **Gross Lease**(All Utilities Included In Price). (id:60365)
943 Larter Street
Innisfil, Ontario
Located in a highly sought-after community, this beautiful home is just minutes from shopping, the Innisfil Recreation Complex, scenic beaches, and the proposed GO Station. Step inside to discover a bright and spacious open-concept layout with soaring 9-foot ceilings on the main level. Enjoy elegant hardwood flooring throughout the main floor, along with a large kitchen featuring granite countertops, a center island with an undermount sink, and plenty of workspace. Upstairs, you'll find three full bathrooms and a convenient second-floor laundry room. The luxurious primary ensuite boasts a glass-enclosed shower, a freestanding soaking tub, and a double vanity for a spa-like experience. (id:60365)
Basement - 4400 Highway 7 Highway E
Markham, Ontario
Spacious commercial basement unit available for lease in a prime location. Ideal for storage, workshops, offices, or specialty businesses looking for a cost-effective space. Two-Sided Separate Entrance with one washroom, a Kitchen, and Three Rooms (id:60365)




