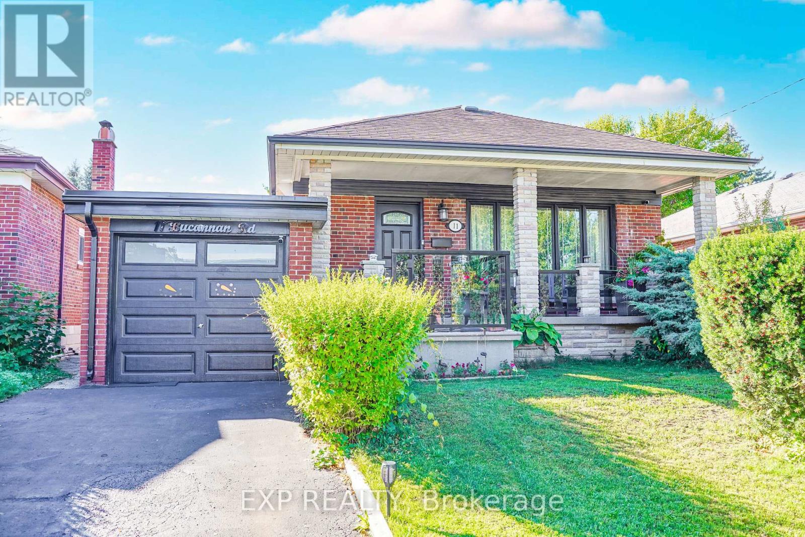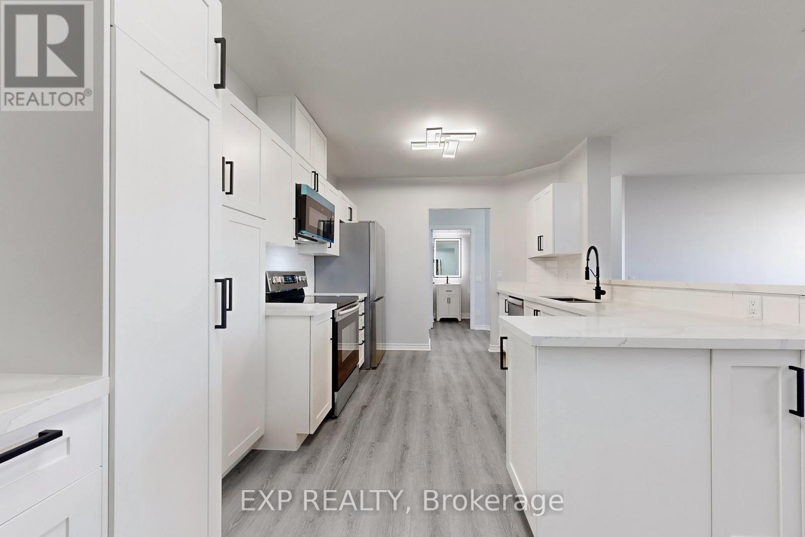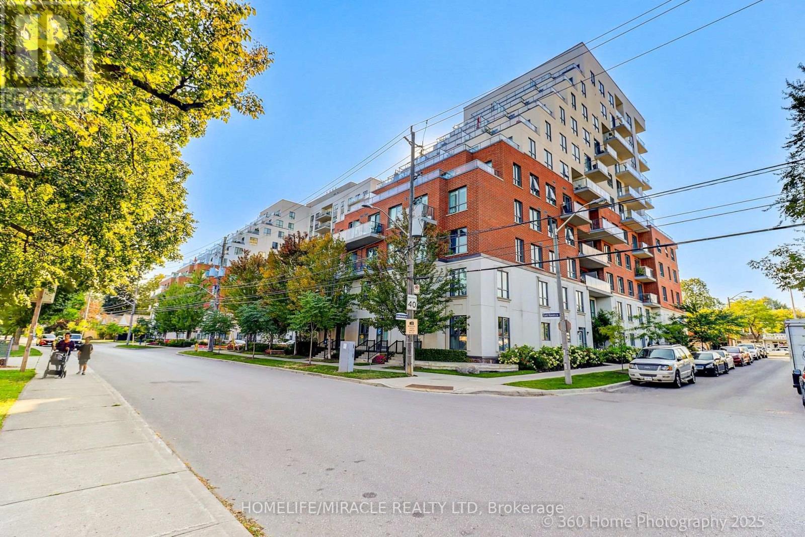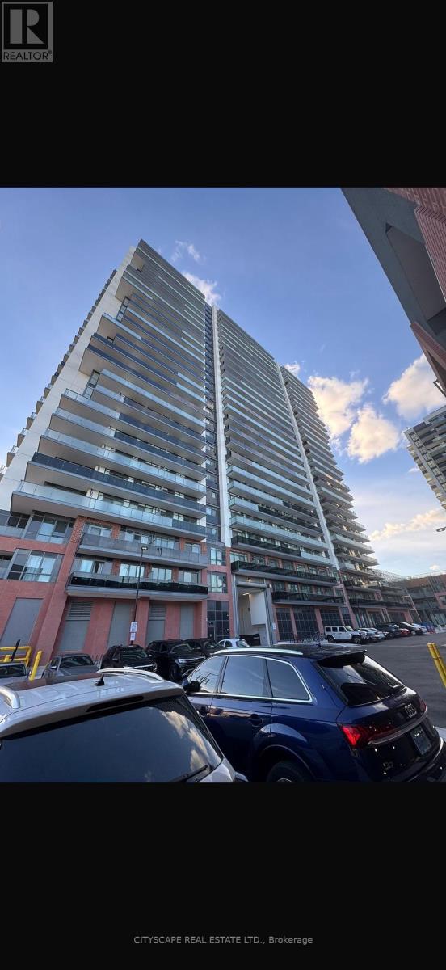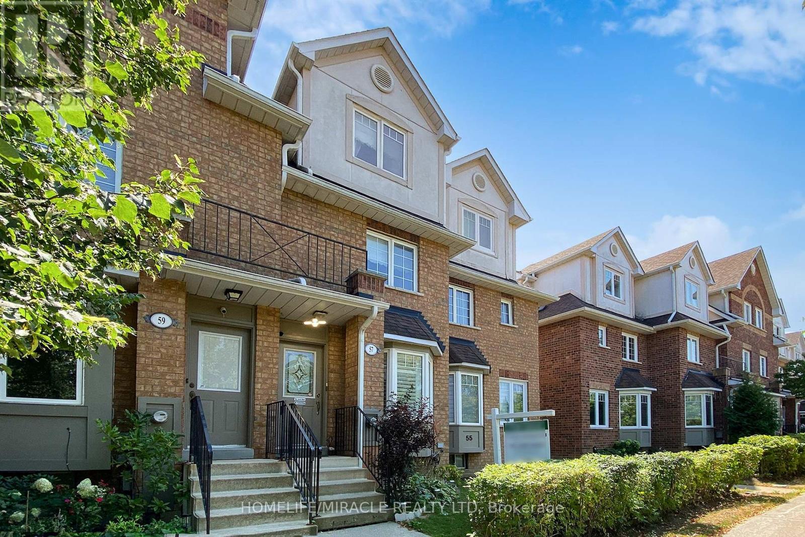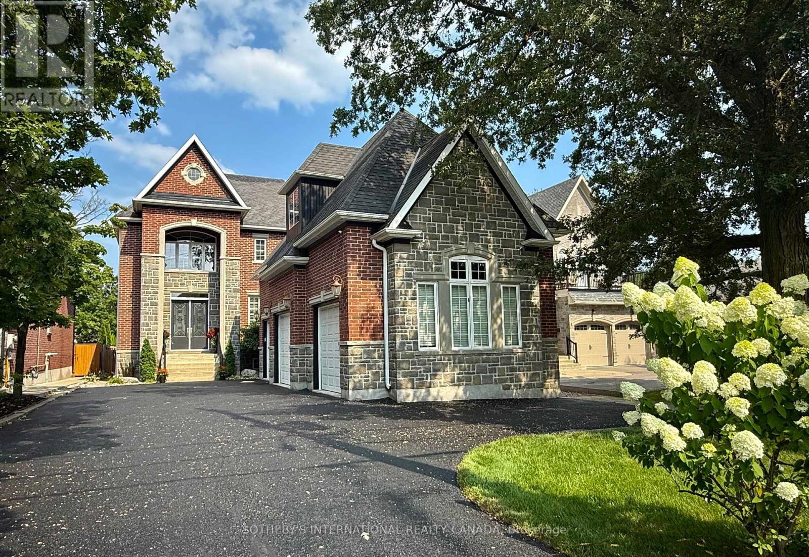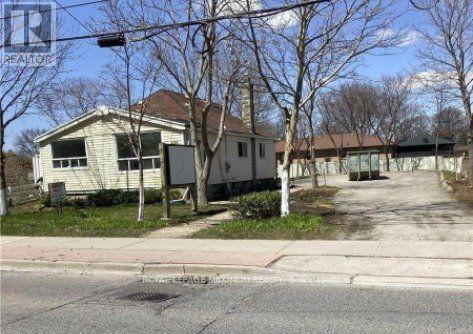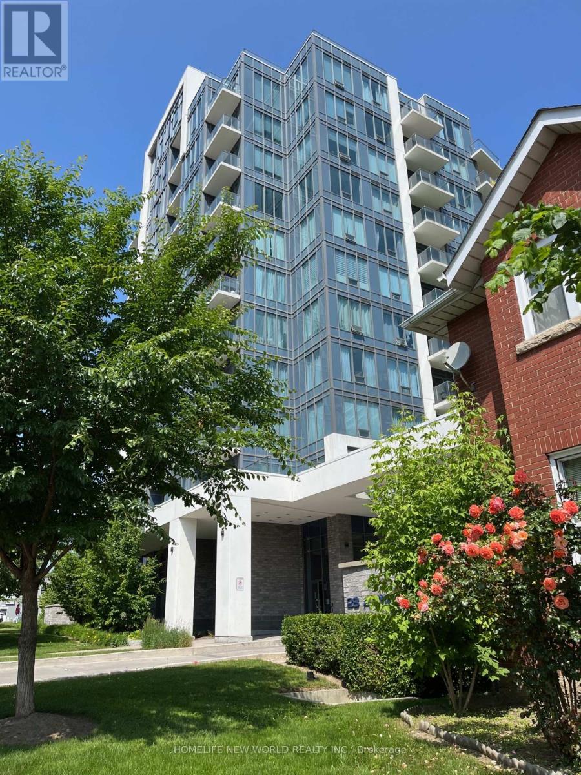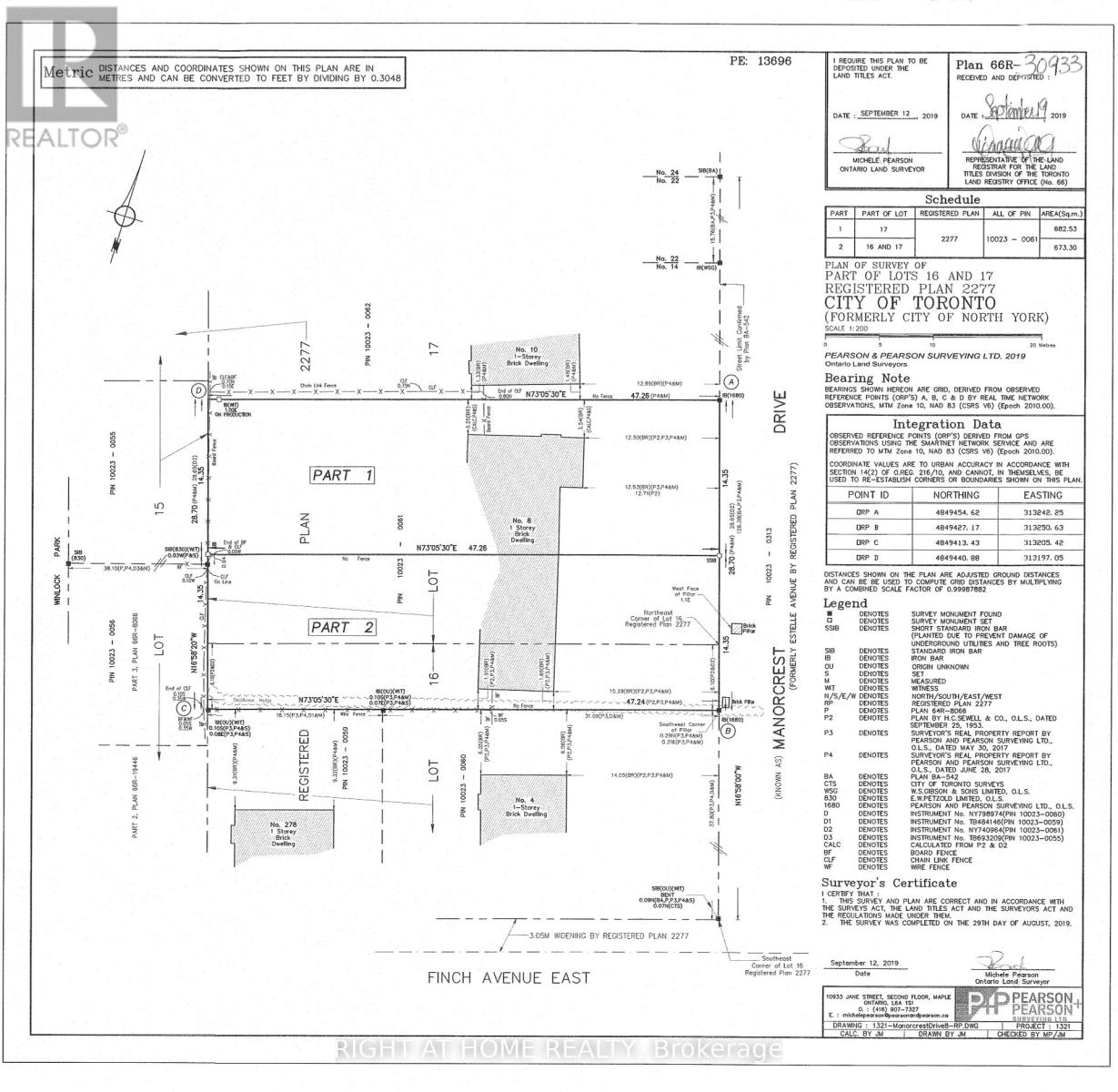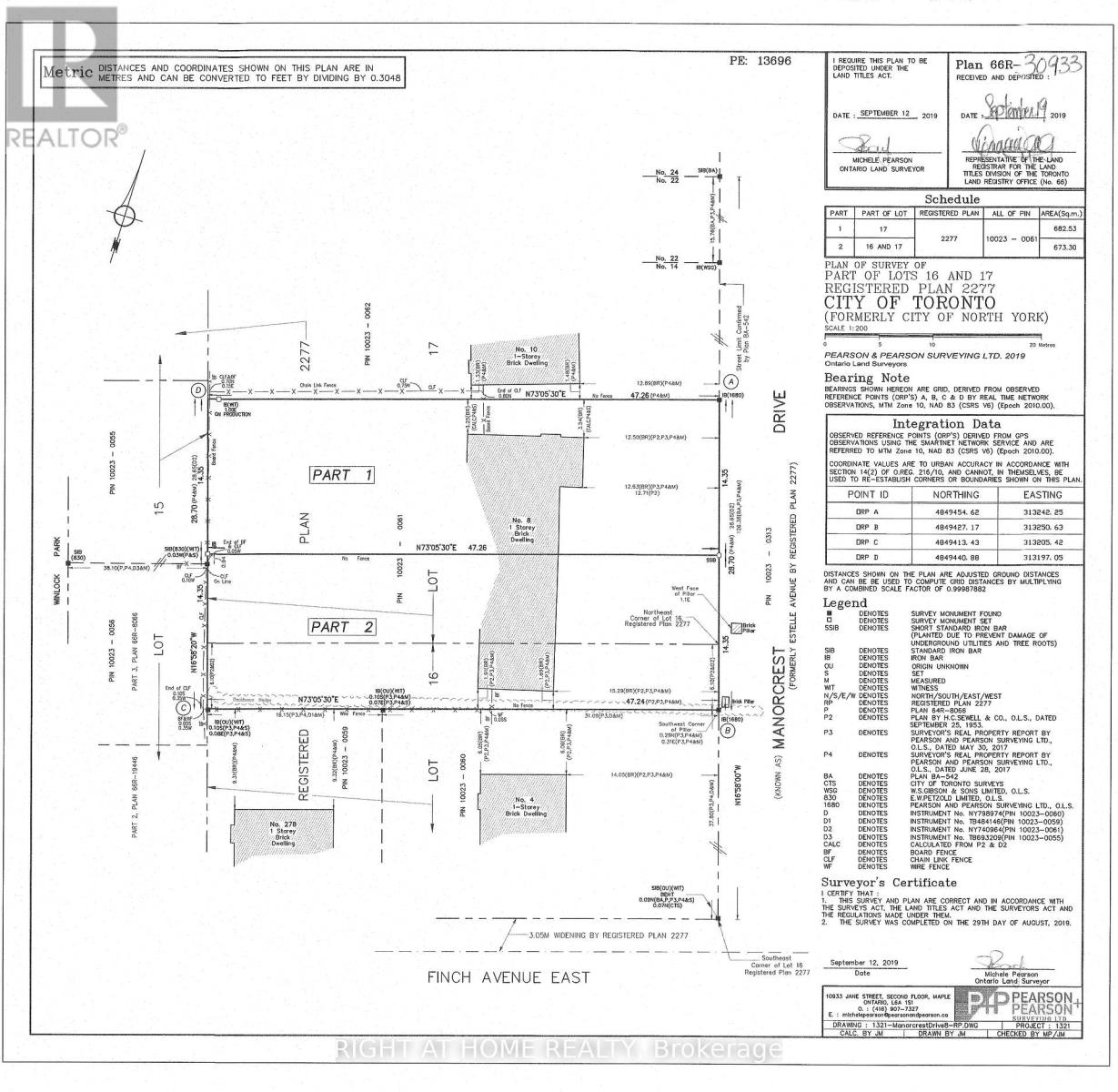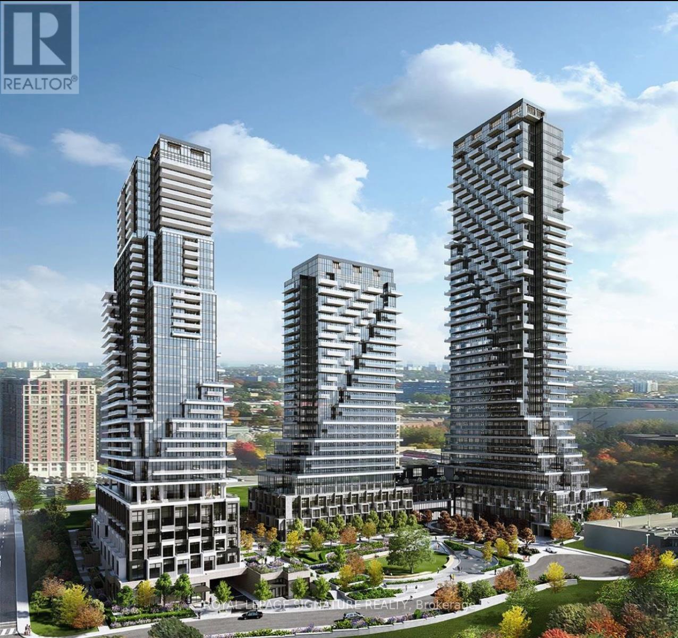11 Bucannan Road
Toronto, Ontario
*Welcome To This Charming Detached Home Offering A Spacious 3+2 Bedroom, 2-Bath Layout With A Fully Finished Basement Apartment, Ideal For Extended Family Or Rental Potential*The 3rd Bedroom Has Been Converted Into A Primary Suite And Can Be Restored To Its Original Layout At The Sellers Expense, If Desired*The Main Floor Showcases Hardwood Flooring, Crown Molding, And A Bright Living/Dining Area With Large Picture Windows *The Kitchen Boasts White Cabinetry, Tiled Countertops, Ceramic Backsplash, Stainless Steel Appliances, A Center Island With Breakfast Bar, And Pot Lighting *Generous Bedrooms Feature Large Windows And Ample Closets, While The Main Bath Includes A Tiled Shower/Tub Combo *The Lower Level Provides A Self-Contained Suite With Kitchen, Rec Room, Two Additional Bedrooms, And A Full Bath *Outside, Enjoy A Covered Front Porch And A Private Backyard With Patio Space Perfect For Entertaining *Located In A Family-Friendly Neighborhood Close To Schools, Parks, And Amenities *This Home Blends Comfort, Functionality, And Convenience* (id:60365)
Ph09 - 115 Omni Drive
Toronto, Ontario
Spectacularly Renovated Recently (July and August 2025). Freshly painted throughout, new kitchen, bathrooms, soft close cupboards and drawers, flooring, LED light fixtures, hardware, quartz countertops, Brand New: Stainless Steel Fridge, Dishwasher, Microwave. Custom Cellular Window Blinds throughout. Bonus Blackout Blinds for both Bedrooms for more restful sleep! Modern Matching Electric Light Fixtures throughout! Ready to be appreciated and lived in by the New Owners! Welcome to luxury living at Penthouse 09, where elegance meets modern sophistication. This stunning, spacious 2-bedroom, 2-bath condo offers Higher 8 ft 6 in ceilings, vs. lower floors (8 ft), breathtaking city views, enchanting day and night. Professionally renovated, the chefs kitchen shines with quartz countertops, undermount sink, a stylish backsplash, soft-close cabinetry with sleek black handles, and brand-new stainless steel appliances. Luxury vinyl plank floors flow throughout, leading to serene rooms. Spa-inspired bathrooms feature quartz counters, undermount sinks, anti-fog LED mirrors, and modern fixtures. A stackable washer/dryer adds everyday convenience. Freshly painted in soothing greys, this 1,128 sq. ft. penthouse includes a striking accent wall that elevates the space. Penthouse 09 ensures ultimate privacy with no one above you, while its unbeatable location offers every convenience. Just a 1-minute walk to Scarborough Centre Station and a 6-minute walk to Brimley Rd. transit, commuting is effortless. Scarborough Town Centre, the Civic Centre, and Albert Campbell Square with its gardens, skating rink, and outdoor events are all nearby. Nature lovers will appreciate Birkdale Ravine, home to trails, a playground, and a vibrant community centre. For peace of mind, Scarborough Health Network is only 2.2 km away. This is more than a home; its a lifestyle where every day feels like a luxury retreat. Welcome to 115 Omni Dr., Penthouse 09 your dream sanctuary in the sky. Excellent Value :) (id:60365)
336 - 22 East Haven Drive
Toronto, Ontario
Welcome To Modern living in the heart of Birchcliffe Cliffside Area & Experience luxury living at 336-22 East Haven Dr, Scarborough! This bright and spacious 2 bedroom plus den & 2 bath condo offers modern style and comfort in an open-concept layout. Freshly painted and with upgraded light fixtures, this unit is filled with natural light from floor-to-ceiling windows. The large balcony is perfect for unwinding after a long day or hosting guests in a cozy outdoor setting. Both bedrooms feature large closets, with the primary bedroom offering the added convenience of an ensuite. The open-concept living space is designed for modern living, providing flexibility for dining, entertaining, or a home office. This conveniently located condo comes with one underground parking spot and a locker for additional storage. Haven on the Bluffs offers amenities such as a gym, party room, guest suites, plenty of visitor parking and an amazing rooftop equipped with BBQ, perfect for hosting in the summer! Located just minutes from the stunning Scarborough Bluffs, this condo offers easy access to parks, beaches, and scenic trails, ideal for outdoor enthusiasts. The nearby Beaches neighborhoods adds charm with its vibrant shops, cafes, and restaurants. Steps and Minutes To TTC Bus & Access To HWY 2 , Shopping, Restaurants, Mosque, Church, Shoppers and Groceries (id:60365)
201 - 2545 Simcoe Street N
Oshawa, Ontario
Excellent Location close to all day to day amenities.Equipped with Stainless Steele Appliances(quartz counters, modern backsplash, beautiful laminate floors, in-suite laundry and much more).This apartment has a list of amenities to offer fromswimming pool and 24hrs concierge, fitness center, study / business lounge, party room outdoor space / BBQ, guest rooms and more. Close to Ontario Tech University and Durham College. Do not miss this chance to view this Beautiful ready to move in Apartment.Located steps form Public Transit and Shopping Center. (id:60365)
8 - 57 Hedge End Road
Toronto, Ontario
Why buy a condo when you can own a townhouse at the same price?. Modern Urban Living with Room to Breathe Stylish 3-storey Condo Townhouse for Sale. This beautifully designed condo townhouse offers the best of both worlds the low-maintenance perks of condo living with the nice layout and private entry of a traditional home. Brand new flooring in the living room, walk out to the deck from the kitchen, and Thousands spent in the Kitchen renovation, brand new pot lights, Finished basement with family room space and 2 pc washroom. Detached Car garage and nice deck for you to enjoy your BBQ or family time. very close to Hwy 401, schools, TTC public transit and GO Station just minutes away, Parks, Hospital, University of Toronto, and Grocery shopping. (id:60365)
1761 Woodview Avenue
Pickering, Ontario
Set on a 265 foot deep lovingly landscaped lot, this refined residence offers resort-style living combined with cool loft-like entertaining space. 10-ft ceilings, Reno'd chef's gourmet kitchen, fab dining island, living room with gas fireplace, office, powder room and laundry fill the main floor with direct garage access. Sunny terrace lounge of kitchen great for BBQ, shaded alfresco private dining pavilion, spectacular pool, lush perrenial gardens, 2 attractive sheds, garden patch in fully fenced private oasis. Four spacious bedrooms with ensuites include primary retreat with double-door entry, 2 W/I closets and 5 piece. A double-height, three-car insulated garage blends seamlessly into the homes timeless architecture. Fully finished lower level has a music room, gym and family room, rough in bathroom, storage. Nest Home Security, exterior cameras, built-in Celebright Lighting (so cool), and Cat5 wiring, give you security, high-speed data, and festive sparkle in the palm of your hand. Minutes to schools, Rouge Valley trails, shopping, restaurants, with easy access to GO Train, 401 and Kingston Road for dual downtown routes. Turn key, beautifully maintained, family home. (id:60365)
698 Sheppard Avenue W
Toronto, Ontario
Incredible Opportunity To Lease a Commercially Zoned Renovated Home In an Uptown Neighbourhood With Excellent Exposure on a Major Road. Office Or Medical Use Possibilities: *Used As A Veterinary Clinic in the Past, Parking for 10 + Cars, Nice Treed Lot, Great Opportunity for Professional Uses.*Net Rent is $5000.00 Per Month, TMI @ $2500.00 Per Month. Call the Listing Agent For Further Information. (id:60365)
#1010 - 28 Avondale Avenue
Toronto, Ontario
Rent includes Use of parking & locker. Beautiful Modern Style 545 Sf Including Balcony for you to enjoy a well-connected urban Living in The Business Hub Of North York. Minutes walk to Subway Station, nearby Hullmark Centre, Service Canada, Boutique Restaurants, supermarkets, library, Starbucks. Facility has Gym, Security Concierge, Large Party room, Visitor parking, Rooftop Deck/Garden. Just 3 minutes to Hwy 401. (id:60365)
6 Manorcrest Drive
Toronto, Ontario
Premium custom build opportunity near Bayview and Finch: 6 Manorcrest Dr - a severed parcel with dimensions of 47.03 ft x 155.14 ft (0.1677 acres/7,297.92 sq ft) must be sold together with 8 Manorcrest Dr (sold separately at an additional cost), offering a combined total of 14,596.76 sq ft (0.3351 acres). Located in North York's prestigious enclave, these adjacent lots present rare flexibility for luxury development in an area known for multi-million-dollar homes. The neighbourhood features top-tier schooling options like Earl Haig Secondary, Finch Public School, and Avondale Public School; easy access to North York General Hospital, local clinics and pharmacies; an abundance of Places of Worship such as Bayview Glen Church and St. Agnes Tsao Catholic Church alongside synagogues and other denominations; leisure access to Edithvale Community Centre, public library, Bayview Village Shopping Centre, and numerous parks including East Don Parkland and Newtonbrook Park. Transit access is excellent with a bus stop 1 minute walk away, Finch subway Station nearby and quick drives to Hwy 401/404, making this offering ideal for builders and custom build buyers seeking high-potential lots in an upscale, amenity-rich Toronto location. Currently an old home spanning 6 & 8 Manorcrest On Site. Sold as is, where is with no representations or warranties whatsoever. (id:60365)
8 Manorcrest Drive
Toronto, Ontario
Premium build opportunity near Bayview and Finch: 8 Manorcrest Dr - a severed parcel with dimensions of 47 ft x 155.14 ft (0.1674 acres/7,287.16 sq ft) must be sold together with 6 Manorcrest Dr (sold separately at an additional cost), offering a combined total of 14,596.76 sq ft (0.3351 acres). Located in North York's prestigious enclave, these adjacent parcels present rare flexibility for luxury development in an area known for multi-million-dollar homes. The neighborhood features top-tier schooling options like Earl Haig Secondary, Finch Public School, and Avondale Public School; easy access to North York General Hospital, local clinics and pharmacies; an abundance of places of worship such as Bayview Glen Church and St. Agnes Tsao Catholic Church alongside synagogues and other denominations; leisure access to Edithvale Community Centre, public library, Bayview Village Shopping Centre, and numerous parks including East Don Parkland and Newtonbrook Park. Transit access is excellent with a bus stop 1 minute walk away, Finch subway Station nearby and quick drives to Hwy 401/404, making this offering ideal for builders seeking high-potential lots in an upscale, amenity-rich Toronto location. Currently an old home spanning 6 & 8 Manorcrest On Site. Sold as is, where is with no representations or warranties whatsoever. (id:60365)
200 Front Street W
Toronto, Ontario
An outstanding opportunity to acquire Buddha Belly inside the Simcoe Place food court, a well-established restaurant located at 200 Front Street W in the heart of downtown Toronto. Known for its Asian-inspired menu and vibrant atmosphere, Buddha Belly attracts both local professionals and tourists from nearby landmarks such as Union Station, CN Tower, Rogers Center, and the Metro Toronto Convention Center. The space features a modern, fully equipped kitchen, spacious seating area, and stylish décor designed for comfort and efficiency. Positioned along a high-traffic corridor surrounded by offices, condos, and entertainment venues, this business enjoys steady daily footfall and strong lunch and dinner traffic. The location is available for rebranding or conversion to your own concept, making it ideal for entrepreneurs, restaurateurs, or investors seeking a turnkey operation in one of Toronto's most dynamic commercial districts. (id:60365)
105 - 10 Inn On The Park Drive
Toronto, Ontario
Welcome to your private oasis in this brand new 2-bedroom, 3-bath condo townhouse at Auberge on the Park, where timeless elegance meets modern sophistication. Spanning 1,298 sq ft. Thoughtfully designed with 9-ft smooth ceilings on both floors, engineered hardwood flooring, every detail embodies luxury and practicality. The open-concept living and dining area flows effortlessly to a private balcony, ideal for savoring morning coffee or unwinding in the evening. The chef-inspired kitchen shines with Tridel's 400 Series upgrades, featuring fully integrated Miele appliances, custom cabinetry, stone countertops, and a sleek slab backsplash-perfect for seamless entertaining or daily culinary adventures. Both bedrooms are sanctuaries of comfort, each has its own bathroom. The primary suite indulges with a spa-like ensuite featuring a frameless glass shower and double vanity, while the second bedroom includes its own ensuite for ultimate privacy. A convenient powder room adds versatility for guests. Additional highlights include one parking space, one locker, a smart home system with digital door lock and wall pad, and in-suite laundry-all curated to elevate contemporary urban living. Residents revel in world-class amenities: 24-hour concierge, state-of-the-art fitness centre, indoor/outdoor pool, party lounge, outdoor terrace with BBQ area, guest suites, on-site dog park with washing stations, and secure parcel lockers. Nestled steps from the trails of Sunnybrook Park and Don River Valley, near top-rated schools, the upcoming Eglinton Crosstown LRT, Shops at Don Mills, and with swift access to the DVP, major highways, and downtown Toronto, this prime location fuses nature, luxury, and effortless connectivity. Discover elevated living in this rare opportunity at Chateau Auberge on the Park. (id:60365)

