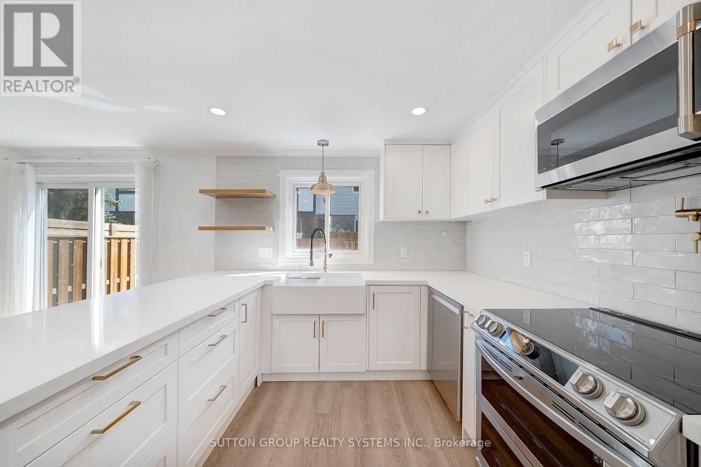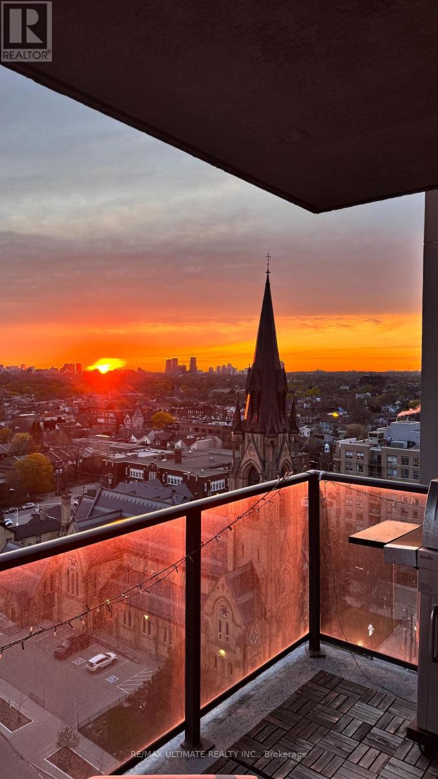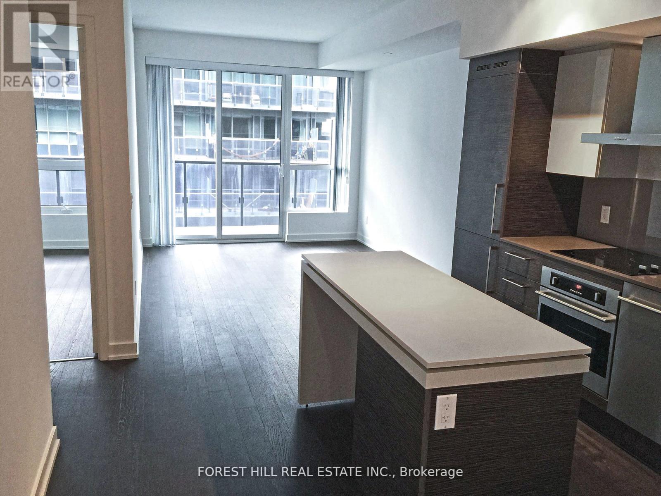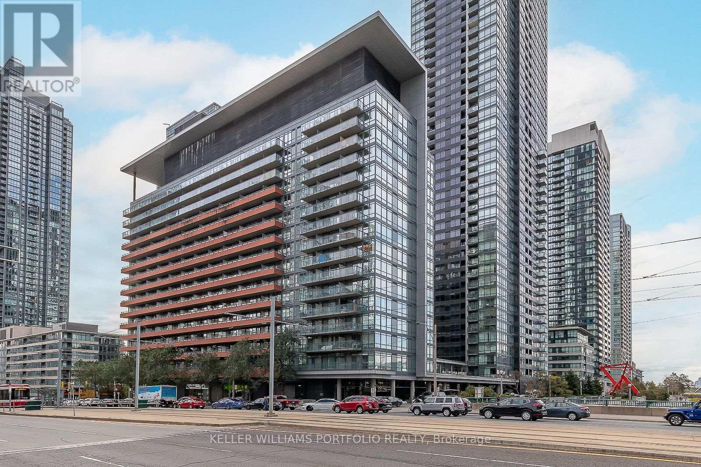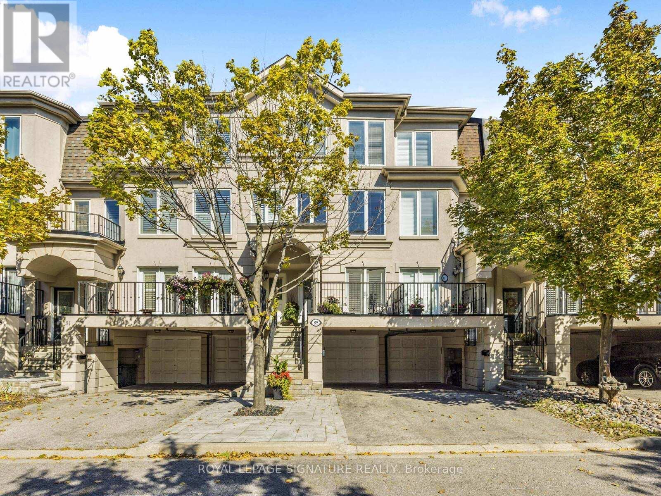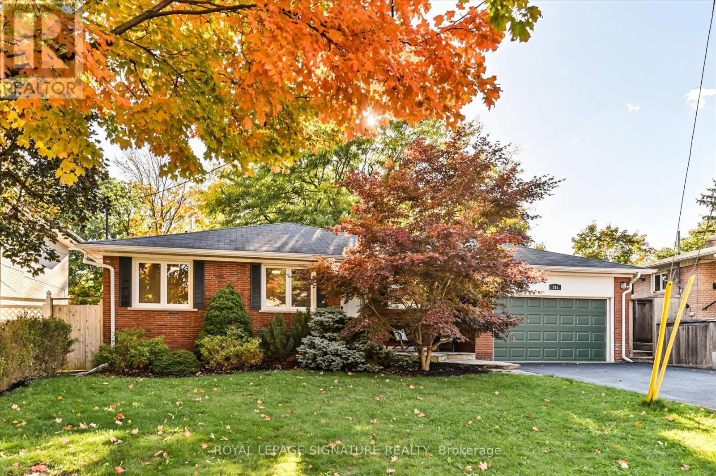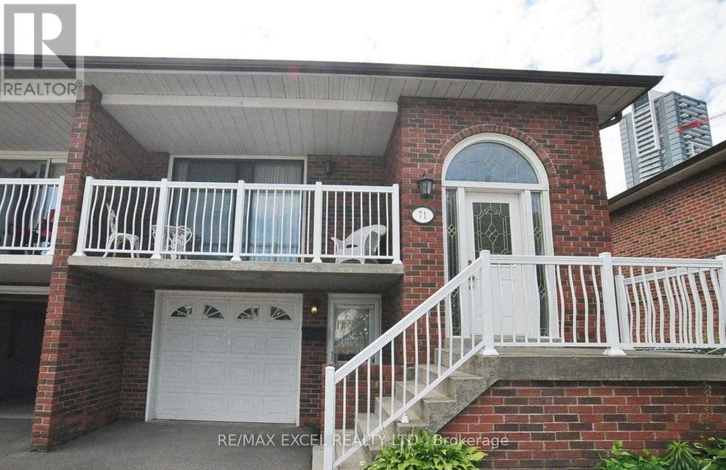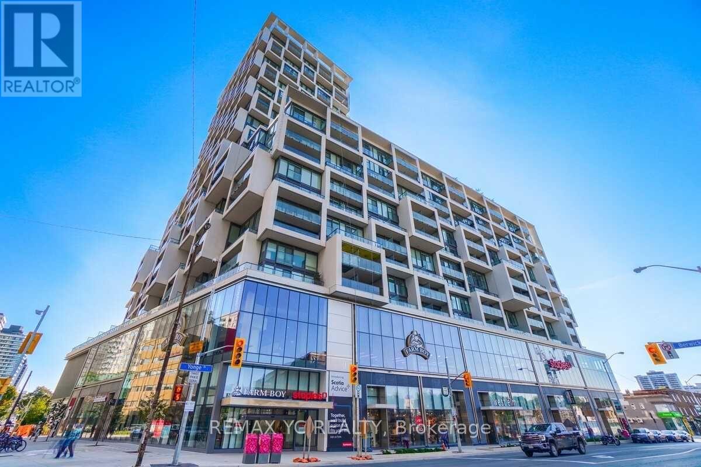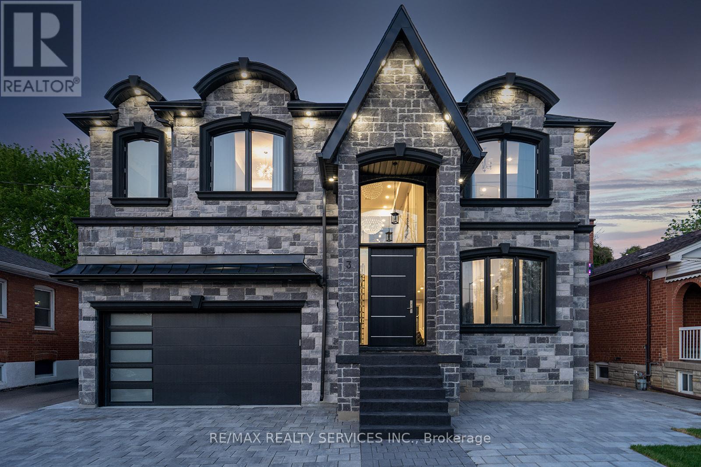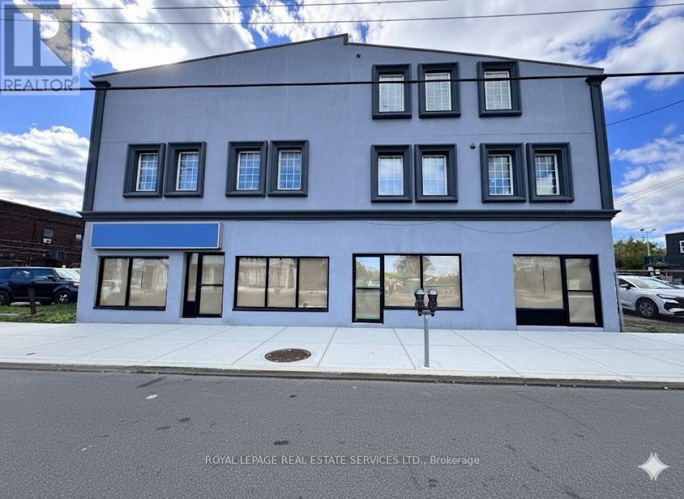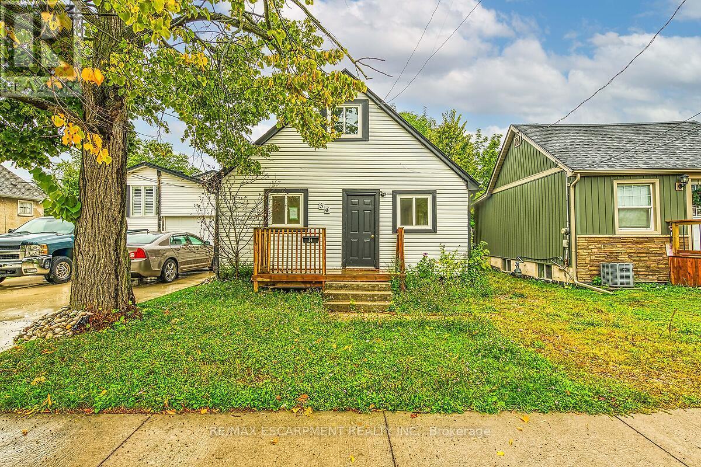15 Coach Liteway
Toronto, Ontario
Welcome to 15 Coach Liteway! This bright and beautifully updated 3+1 bedroom, 3 bathroom townhouse is ready for your family to call home. The open-concept kitchen (redone in 2024) makes cooking and gathering a joy, while the cozy finished basement is perfect for movie nights, a playroom, or even a guest hangout. With a rare main-floor powder room, everyone gets a little extra convenience! Step outside to your private backyard with low-maintenance turf - ideal for playtime, summer BBQs, or simply relaxing without worrying about lawn care. The garage comes with smart storage upgrades, and parking is a breeze. You'll love the location in the welcoming Westminster-Branson community, surrounded by parks, playgrounds, trails, and community centres. Schools, shops, restaurants, and transit are all just minutes away, making daily life easy and stress-free. Modern, comfortable, and family-friendly - this home is move-in ready and waiting for you. Book your showing today and start your next chapter at 15 Coach Liteway! (id:60365)
1302 - 111 Bathurst Street
Toronto, Ontario
No shortage of natural light here! Welcome to this stunning corner 2-bedroom, 2-bathroom condo with parking, located in the vibrant heart of King West. Enjoy breathtaking sunsets from your balcony with southwest views of the lake and greenery. Featuring 9 ft ceilings, exposed concrete walls offering a loft-like feel but even better floor-to-ceiling windows, and luxury upgrades. Modern European-style finishes include a stainless steel kitchen with integrated appliances and a gas range. Hardwood flooring throughout, spacious bedrooms with built-in closet space, and a gas barbecue for enjoyable evening dinners. Perfect location minutes walk to King Street/ Bathurst Street car. Restaurants / entertainment and coffee shops right at your doorstep. This is the one! (id:60365)
440 - 1030 King Street W
Toronto, Ontario
1Bed+Den W Parking/Locker & Large 20' Balcony @ Dna3 In The Heart Of Trendy King St W. 9' Ceilings, 609Sf Interior, Huge Windows, Modern Kitchen, Engineered Hardwood, Walk-In Laundry/Storage Area. Den Could Be Small Bedroom. Amenities Include Gym, Yoga/Aerobics Room, Rain Room With Spa Beds, Rooftop Terrace/Bbqs & Private Dining, Sundeck With Misting Station, Party Room With Catering Kitchen & Fireside Lounge; Games/Party Room; Theatre Room; Business Centre; & 24Hr Security/Concierge. Steps To Ttc, Starbucks, Loblaws, Banks; Mins To Pharmacy, Lcbo, Etc. (id:60365)
1918 - 4k Spadina Avenue
Toronto, Ontario
Stunning Sub Penthouse 2 bed 2 baths South West Corner unit in core downtown location. Open concept layout with floor to ceiling windows. Expansive Water Views & Spectacular View Of The Toronto Island Airport. Kitchen with quartz countertop. Kitchen & Living Room Feature Open Concept Layout Perfect For Entertaining. Joint Ensuite Bathroom + Powder Room & Parking! Prime locations just steps to TTC, parks, Sobeys, shopping, banks, school/daycare/community center and more! Close to waterfront, Roger's Center, Ripley's Aquarium, CN Tower, theaters, The Well, restaurants, Highway, Fort York Centre, Union Station, and more. (id:60365)
85 David Dunlap Circle
Toronto, Ontario
**Showstopper Alert in the David Dunlap Community!** Step into Sun-filled luxury, with this stunning, move in ready home featuring a bright and spacious living and dining area, complete with a walkout to a large front balcony, perfect for seamless indoor-outdoor living. **Chefs Dream Kitchen** Enjoy a timelessly renovated, open-concept kitchen, boasting sleek cabinetry, quartz countertops, and a spacious island, ideal for entertaining. Plus, a walkout to your private backyard oasis perfect for barbecuing, entertaining, or enjoying your morning coffee. Second Floor Retreat. A large family room with floor-to-ceiling windows floods the space with natural light. You'll also find a spacious 3rd bedroom and a beautifully renovated 4-piece bathroom on this level. Conveniently located 2nd floor Laundry. Third Floor Primary Suite, Unwind in the expansive primary bedroom, featuring two large closets and a renovated, spa-like 3-piece semi-ensuite. A generous second bedroom offers the perfect space to relax or set up a study zone. Lower Level Bonus The finished basement includes a 4th bedroom, a renovated 2-piece bathroom, and a walkout to the garage perfect for a guest suite, home office, or teen retreat. Prime Location - David Dunlap Area Located in a family-friendly community, just steps to Moccasin Trail, parks, green spaces, top-rated schools, TTC, and only minutes to Downtown Toronto. You're also just a short walk to the Shops at Don Mills, offering boutique shopping, dining, and entertainment. **Open House Thanksgiving Monday** 2-4pm (id:60365)
195 Sweeney Drive
Toronto, Ontario
Nestled in a tranquil ravine setting, this beautifully designed home with direct access to the rear yard, this home is ideal for those seeking privacy and a connection to the outdoors. Enjoy breathtaking ravine views from the large windows that line the back of the home, filling the living spaces with natural light and showcasing the beauty of your private backyard oasis. The primary bedroom retreat features hardwood flooring, a skylight, and a stunning picture window overlooking the ravine, creating a serene, light-filled sanctuary. The lower level is truly exceptional, offering two additional bedrooms, one used as an office, a full 4-piece bathroom, extensive storage and broadloom (2024).Come and see for yourself! (id:60365)
Lower - 71 Hickorynut Drive
Toronto, Ontario
Lower Level Separate Entry To "In-Law" Suite With Open Concept Layout. Great Location With Private Accommodation And Open Concept Bedroom. Fully Separate Entrance, Use Of Backyard, Private (Not Shared) Laundry. Renovated Kitchen With A Granite Counter Top & Bathroom With Tub & Bidet. Gas Fireplace In Family Room With Walkout To Rear Yard. Tenant Responsible For 30% Utilities & Shared Grass/Snow Maintenance. (id:60365)
2910 - 5 Soudan Avenue
Toronto, Ontario
Own Your Unit Of Midtown Luxury At Art Shoppe Condos. This 1-Bedroom With Media Suite Offers A Spacious Open Concept Kitchen And Living Area With A Walk Out Balcony And Sweeping Northern City Views. Floor-To-Ceiling Windows And 9-Foot Ceilings Fill The Space With Natural Light, While The Modern Kitchen With Integrated Appliances Creates A Sleek And Functional Home. Life At Art Shoppe Condos Is All About Comfort And Convenience. Enjoy 24 Hour Concierge Service, Rooftop Amenities, And A Grocery Store Right In The Building. Step Outside To Explore The Vibrant Yonge And Eglinton Neighborhood, With Endless Restaurants, Cafes, Shops, And Entertainment. TTC Subway AndThe Future Crosstown LRT Are Just Moments Away, Making Commuting Across The City Effortless. Experience A Stylish Urban Retreat In The Heart Of Midtown. (id:60365)
3 Bonnyview Drive
Toronto, Ontario
*Custom Built Showstopper* 23 Foot Grand Entrance As Soon As You Walk In To This Beautiful Open Concept Modern Custom Built Home With Double Garage & Private In-Ground Pool In Prime Stonegate Area. 9 Ft Ceilings, 8 Ft Doors, Large Windows, Pot Lights, Built-In Speakers, Floating Glass Railing Stairs & Hardwood Stairs Throughout, Custom Chevron Style Hardwood Flooring On Main Floor, Hardwood Throughout. 4 Large Bedrooms On 2nd Floor With W/I Closets & Ensuite Baths. Custom Eat-In Gourmet Kitchen With Built-In Stainless Steel Appliances, Quartz Island & Backsplash & Floor To Ceiling Windows/Patio Door With Walk-Out Access To Backyard. 2nd Floor Laundry, 2nd Floor Oversized Enclosed Balcony With View Of The Pool & Ravine To The Back Of The Lot. 14 Ft Garage To Accommodate A Hoist To Stack Your Vehicles. Interlock Everywhere From Front & Back. Custom Panelling On Main Floor With Multiple Feature Walls & Built-In Fireplace. Finished Basement With Full Bath & Bedroom. 4 Car Driveway Parking. (id:60365)
1072 Barton Street E
Hamilton, Ontario
Outstanding opportunity to lease a high-exposure commercial space located at the corner of Barton Street East and Ottawa Street North a bustling intersection in one of Hamiltons most vibrant and rapidly evolving commercial corridors.This versatile 310 sq ft unit is zoned C5 and offers flexibility for a wide range of commercial uses, including retail, office, medical, personal services, and more. This unit can be leased with 1068 and 1070 Barton St. Strategically situated within walking distance to the Centre on Barton Mall, the property benefits from strong pedestrian and vehicular traffic and Excellent public transit access. Proximity to major national retailers, restaurants, and high-density residential areas. Whether you're launching a new venture or expanding your brand, this location offers the visibility, accessibility, and flexibility to help your business thrive. Additional features include private on-site parking spaces and a city public parking lot conveniently behind the building. This Corner unit has exceptional signage potential. Some Photos are virtually staged to show possible use. (id:60365)
2355 Bakervilla Street
London South, Ontario
Welcome to your dream home! This oversized 3,000+ sq ft detached residence is an entertainer's paradise, boasting an exceptional 4 bedrooms and 5 bathrooms in the exclusive Heathwoods community. The main floor is designed for connection, featuring a sweeping open-concept living area that flows into a gourmet kitchen with extensive cabinetry and a sun-drenched breakfast nook. Host elegant dinners in the formal dining room. Upstairs, the luxury continues. The expansive primary suite is a true spa-like retreat with a massive walk-in closet and a premium 5-piece ensuite. Best of all? Every additional spacious bedroom has its own ensuite washroom, offering unparalleled privacy and convenience for the whole family. Enjoy summer BBQs in the beautiful backyard. Location is everything: just moments to Bostwick Community Centre, top-rated schools, parks, and the Wonderland Road shopping hub, with easy highway access. This is your chance to secure a piece of prime real estate! (id:60365)
34 Rykert Street
St. Catharines, Ontario
Renovated home on a large lot in sought after Western Hill neighbourhood. Minutes from downtown St. Catharine's and close to all amenities including parks, schools, shopping and restaurants. This home offers an open concept layout for the living, dining and kitchen areas. The updated kitchen features quartz counters, shaker style cabinets and subway tile backsplash. There are 2 bedrooms on the main floor and a spacious primary suite on the second level. Sitting on a 140' deep lot, the large backyard features numerous mature trees is ideal for relaxing and entertaining. Property is offered on an "as-is, where-is" basis with no representations or warranties. (id:60365)

