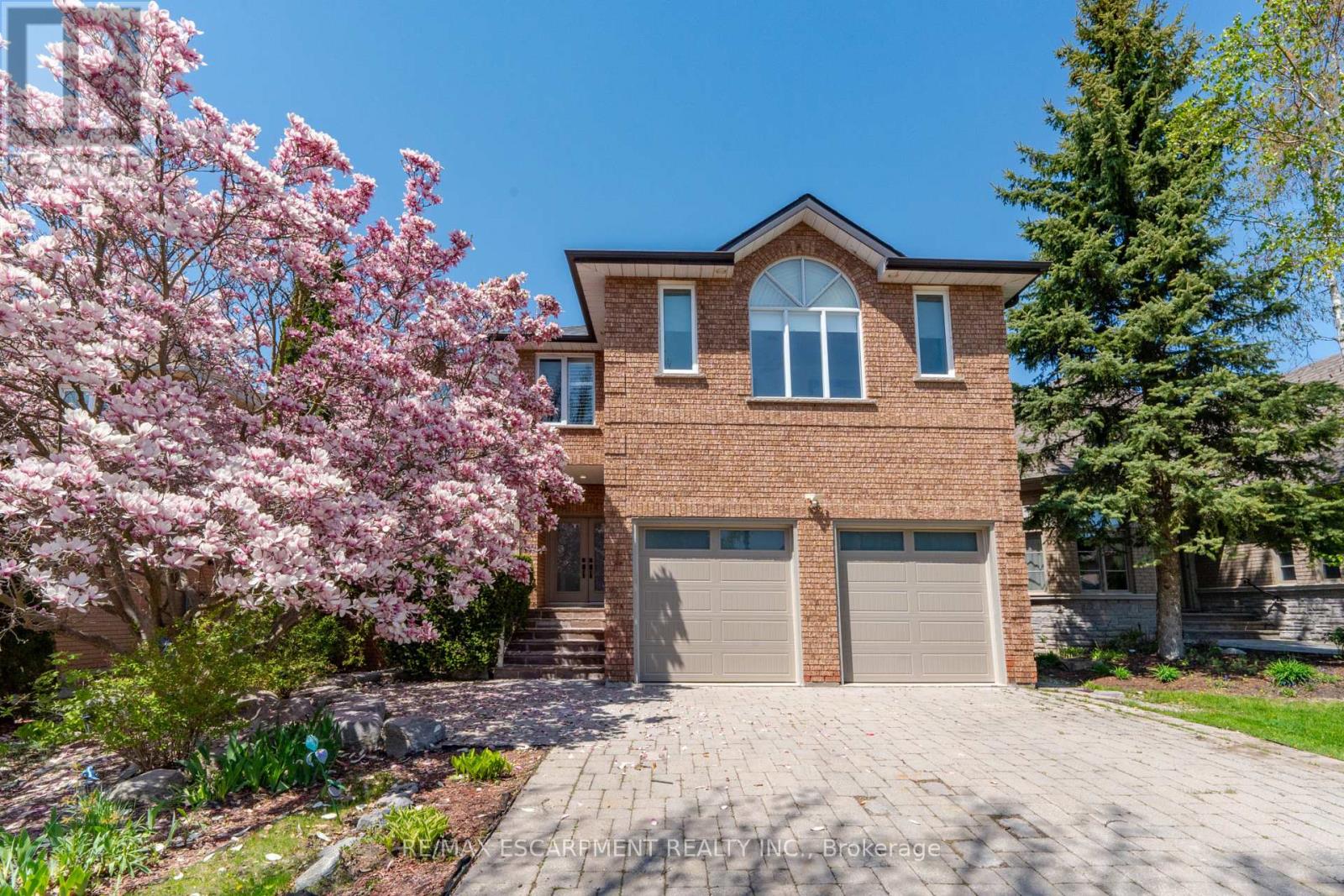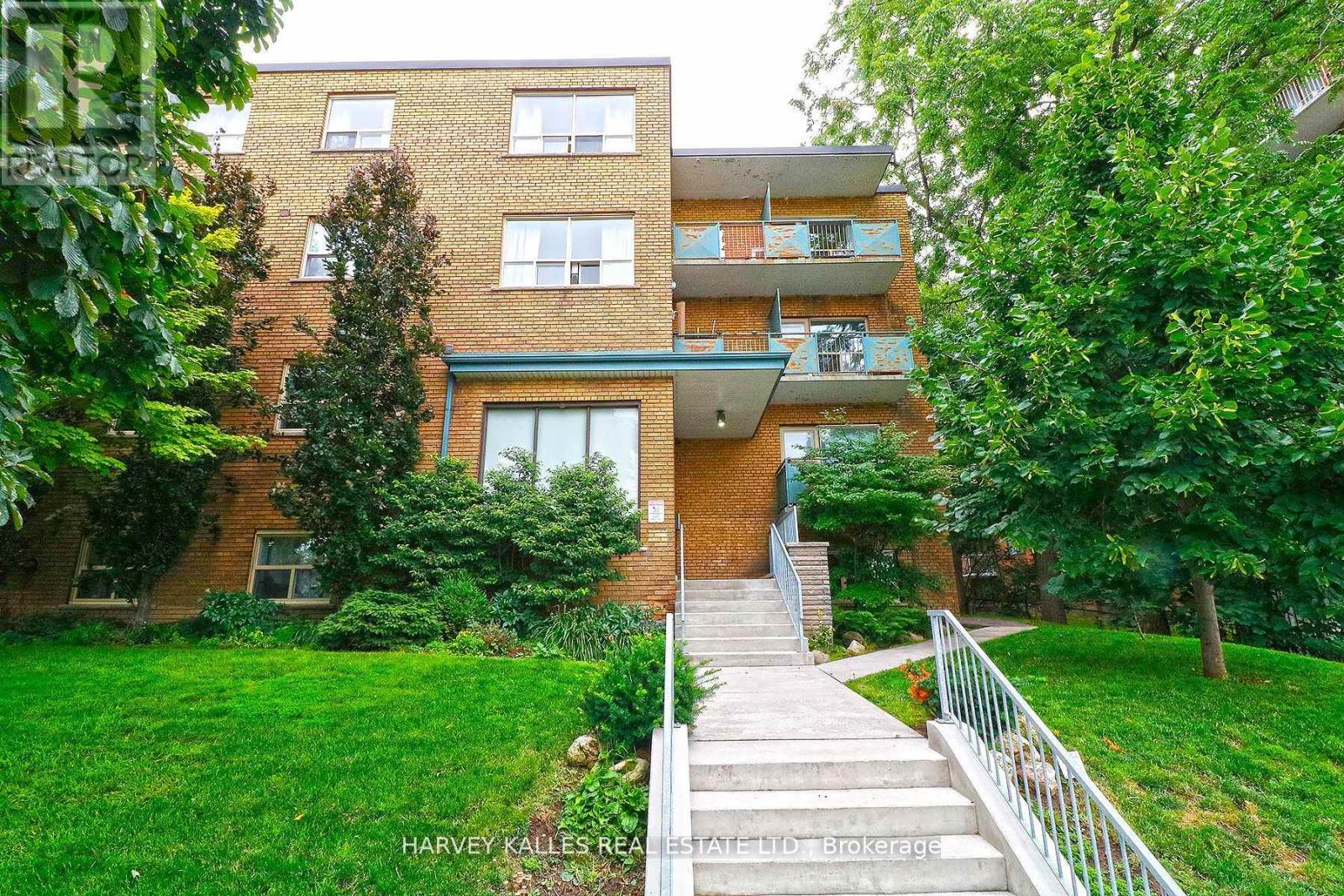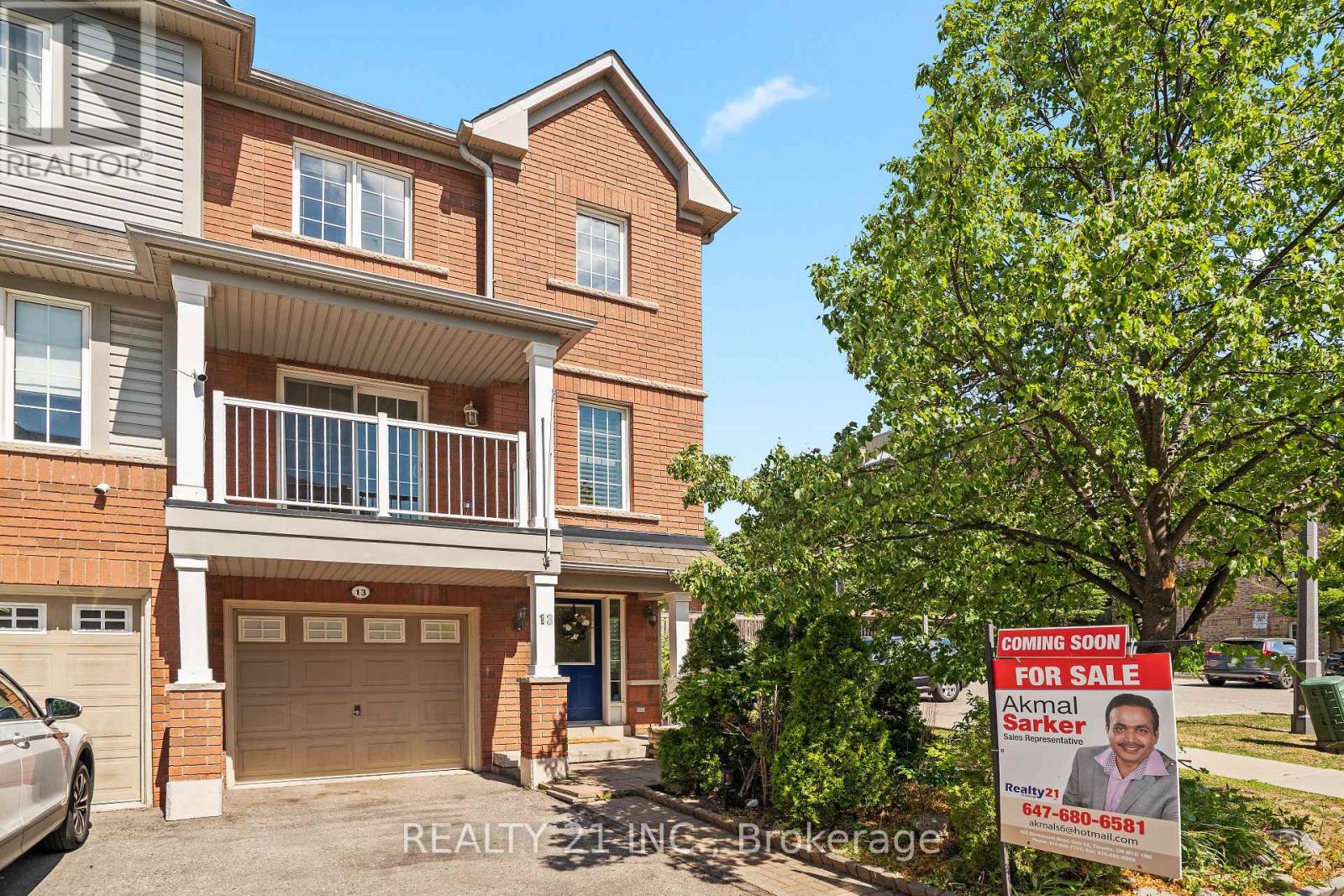Bsmt B - 22 Cloverridge Avenue
East Gwillimbury, Ontario
Attention: There are 2-unit apartments in this large basement. The new construction professional finished 3 years ago. Lots of pot lights on the Whole ceiling, Granite Counter In the Kitchen & Bathroom; Private laundry set in the bathroom. Looking For A Single or A Couple, Available in the middle of October. Currently, the whole Bsmt only pays 30% of the whole house Utilities, and it is split into 2 portions; prefer no pets. (id:60365)
130 Davis Road
King, Ontario
Beautifully Renovated Bungalow Nestled In Highly Sought After King Location. Main 2 Bed, 1 Bath Home Boasts An Eat-In Kitchen With Tons Of Cabinet Space, Spacious Bedrooms, Water Filtration System, Tons Of Natural Light, A Terrifically Laid Out Open Floorplan And Parking For 4 Parking. Located A Mere 30 Minutes From Toronto, Steps To HWY 400/9/27, Nature Trails, Park Conservations, Shopping, Top Schools & More! ** This is a linked property.** (id:60365)
52 Piccadilly Road
Richmond Hill, Ontario
Must See! Don't miss this opportunity to own a magnificent home in a prime Richmond Hill location. A great option for buyers looking to renovate and customize to their own style, this spacious 2-storey residence features 4 bedrooms (including 2 ensuites), 5 full bathrooms, 2 kitchens, and a large skylight. Situated in the prestigious Bayview/Highway 7 community, the property includes 2 indoor and 5 outdoor parking spaces. Steps to VIVA/YRT, GO Train/Bus, restaurants, and shopping. Surrounded by top-rated schools, including French Immersion programs, St. Robert Catholic High School, and Toronto Montessori School (TMS). (id:60365)
Lower 113 Seguin Street
Richmond Hill, Ontario
Basement Unit in New Luxurious 3-BR, townhouse in prestigious Oak Ridges! Bed room with window, Living room, Private Bathroom. AAA Tenant Only! (id:60365)
1910 - 1 Uptown Drive
Markham, Ontario
Welcome to this rare offering in Uptown Markham elegant and spacious one-bedroom residence built by the award-winning Times Group. Thoughtfully designed with one of the most functional layouts, this condo offers an open-concept living space with sleek finishes, including quartz countertops, modern cabinetry, and stylish flooring throughout. Enjoy breathtaking, unobstructed views from both the living room and bedroom, or step outside to your very own private garden with a separate entrance perfect for relaxing or entertaining. Residents enjoy access to state-of-the-art amenities, including an indoor pool, fitness center, library, billiards, rooftop garden, party room, guest suites, and ample visitor parking. One parking spot and a locker are included for your convenience. Situated in a highly desirable location, this home is steps from Highway 7, minutes to 404/407, and close to GO/Viva transit. Everyday essentials are right at your door step groceries, banks, restaurants, shopping, Cineplex, YMCA, and GoodLife Fitness. Top-ranked Unionville High School and the York University Markham campus make this an unbeatable long-term investment. Perfect for first-time buyers, investors, new immigrants, or retirees seeking low-maintenance living in a vibrant, high-demand community this is a must-see! (id:60365)
108 Green Briar Road
New Tecumseth, Ontario
Welcome to Green Briar A Beautiful Bungalow Retreat Backing Onto the Golf Course! Nestled in the highly desirable and low-maintenance community of Green Briar, this fully detached bungalow offers exceptional curb appeal, a premium wide lot, and backs directly onto the golf course creating a truly serene and picturesque setting. Whether you're enjoying your morning coffee on the walkout deck from the second bedroom or relaxing on the lower patio off the walkout basement, you will appreciate the peace and privacy provided by the lush mature trees and sweeping fairway views. Inside, this home is filled with natural light, featuring an inviting layout with high ceilings as you step through the front door and oversized windows throughout. The spacious living room boasts a cozy electric fireplace, perfect for cooler days, while the open-concept kitchen offers a charming breakfast area for casual dining. The primary bedroom showcases large windows that frame tranquil golf course views, creating a perfect place to unwind. Both bathrooms have been wonderfully renovated and include heated floors on the main level for a touch of luxury. Downstairs, the fully finished walkout basement presents an oversized family room with character-filled touches, including a stunning fireplace, numerous oversized windows, and walkout to the backyard patio overlooking the golf course. Enjoy the convenience of the direct access to the extra-wide garage from the laundry room with space for a full-sized vehicle and storage! Additional highlights include: New washer & dryer (2023), New furnace & A/C (2023), Water softener (2024), Murphy bed/desk (2020), Dishwasher (2024), Newer windows throughout, New vinyl flooring in laundry room and downstairs bathroom, Freshly painted throughout Low-maintenance lifestyle in a quiet, well-kept community. Don't miss this opportunity to live in comfort and style in one of the most desirable settings Green Briar has to offer! (id:60365)
3609 - 7890 Jane St Avenue
Vaughan, Ontario
Experience The Extraordinary At TC5 In Vaughan. This Amazing Corner Unit Offers Abundant Natural Light And A Breathtaking View. With Two Bedrooms And A Spacious 699 Sq Ft Open Concept Living Area, This Condo Boasts Floor-To-Ceiling Windows, Wide Plank Hardwood Floors, And Luxurious Finishes. The Modern Kitchen With Quartz Countertops And New Appliances Adds Convenience And Style. Close To Vaughan Metropolitan Station,One Acre Park At The Doorstep * 5 Minutes To York University And 43 Minutes To Downtown * Close To Shopping, Offices And The New Civic Facilities Coming To VMC * *Huge Amenities Club * Don't Miss Your Chance To Call This Remarkable Condo Home (id:60365)
122 Arten Avenue
Richmond Hill, Ontario
4,366 square feet custom built home in Richmond Hills exclusive Mill Pond Community. This 4+1 bedroom, 4 bath home in placed on a rare 52X193 foot deep lot. Wide foyer opens to the living room with vaulted ceilings and floor-to-ceiling windows, and the open-concept dining room and family room with cathedral ceilings open to the second floor hallway. Oversized windows overlooking the private backyard with large in-ground swimming pool. Well-appointed kitchen with large breakfast area features premium cabinetry, brand new quarts countertops, large centre island with built-in cooktop, stainless steel appliances with built-in wall oven and microwave. Convenience of a spacious main floor office that could be used as a bedroom. Custom open tread hardwood stairs lead to the second floor with massive primary bedroom and brand new ensuite bathroom, three more spacious bathrooms and two more full bathrooms. Fully finished basement offer additional living space with an extra bedroom and massive Rec room, large sauna and another full bathroom. Close to great school and short distance To Yonge St, Close To Shopping, Restaurants And All Amenities. Fridge, Stove, B/I Dishwasher, Washer, Dryer, All Elfs, All Window Coverings. Garage Doors (2025), home painted throughout (2025), renovated bathrooms (2025), kitchen quartz countertops (2025) (id:60365)
405 - 1751 Victoria Park Avenue
Toronto, Ontario
Large 2 bedroom apartment (approx 1000 sq ft), All utilities included! Enjoy this spacious, open concept apartment featuring marble counters, stainless steel appliances, loads ofstorage, large bedrooms and windows for lots of natural light. Boutique sized walk up apartment building Within walking distance of Golden Mile shopping area, schools, parks and numerous restaurants. DVP nearby, TTC bus stop on front step. Coined laundry in building. 1 parking available for $100/month. (Photos taken from previous listing) (id:60365)
1018 Valhalla Terrace
Pickering, Ontario
Welcome to This Charming Farmhouse-Style Semi-Detached Home. This new, two-storey semi-detached home features 3 bedrooms, 3 bathrooms, and a garage. Designed for modern living, the open-concept layout boasts 9-foot ceilings on both floors and a carpet-free interior for easy maintenance. The stylish kitchen is equipped with quartz countertops, a flush breakfast bar, and brand-new stainless steel appliances. The primary suite includes a walk-in closet and a luxurious 4-piece ensuite.Located in a family-friendly neighbourhood, this home offers easy access to Highway 407, the GO Station, parks, trails, shopping, and more. Move-in ready! (id:60365)
Lower - 60 Beacham Crescent
Toronto, Ontario
Amazing 2-bedroom unit in a Prime Location Minutes to Hwy 401/404, TTC, Agincourt Mall, Fairview Mall, Top Schools, and All Amenities. Both bedroom are above-ground. The house is a side-split detached property. Featuring a private entrance, private kitchen, and private laundry. (id:60365)
13 Ventura Lane
Ajax, Ontario
Location ! Location! Gorgeous & Spacious 3+1 Bedroom Freehold Townhouse with 4 Bath approx 2000 sq feet , W/Garage Situated In High Demand Ajax Neighbourhood. Conveniently Located Just 30 Minutes To Downtown Toronto & 5 Minutes To Ajax GO Station And The 401. Close To Top-Rated Schools, Public Transit, Parks, Shopping, And All Essential Amenities. This Home Fts O/C Main Flr W/Beautiful Kitchen W/Tons Of Cupboards & Workspace, Functional Living & Dining Rm, Convenient 2 Pc Powder Rm & Bonus Family Rm. Head Upstairs To 3 Good Sized Brms, Master Fts 4Pc Ensuite. W/O Bsmt Provides Additional room W/2Pc Powder Rm. Renovated with ample upgrades (including pots lights & fixtures new carpet, kitchen sink, toilet, freshly painted full house and more) with plentiful sunlight from 3 sides & airflow allowing cross-ventilation. End & largest unit in the complex. Feels like a Semi-Detached. Wooden deck in the backyard with Additional Entrance . (id:60365)













