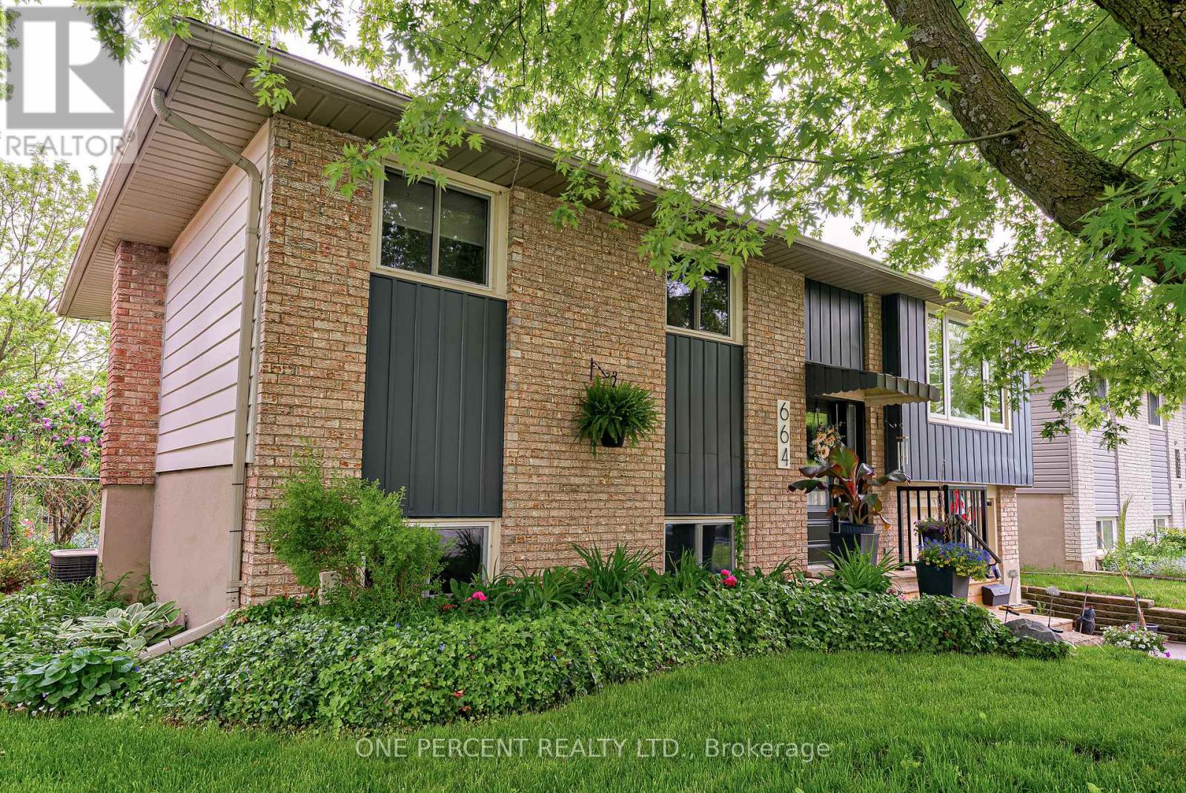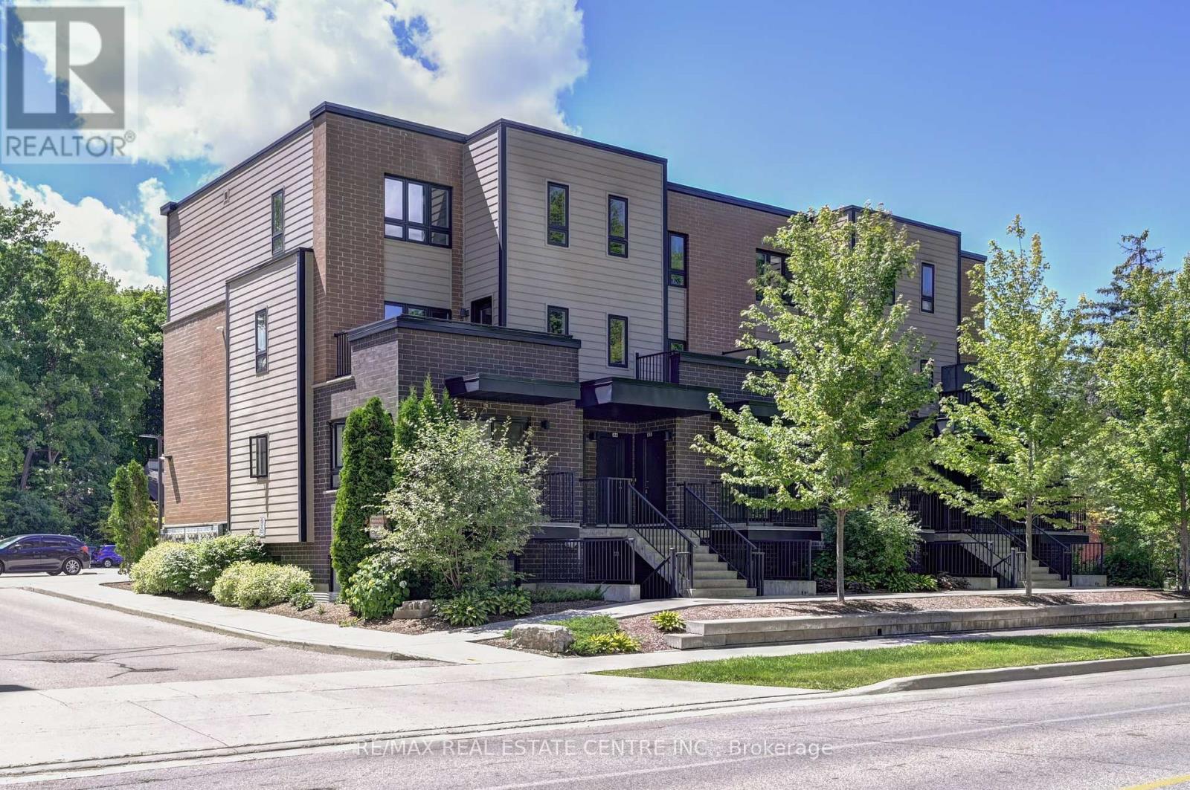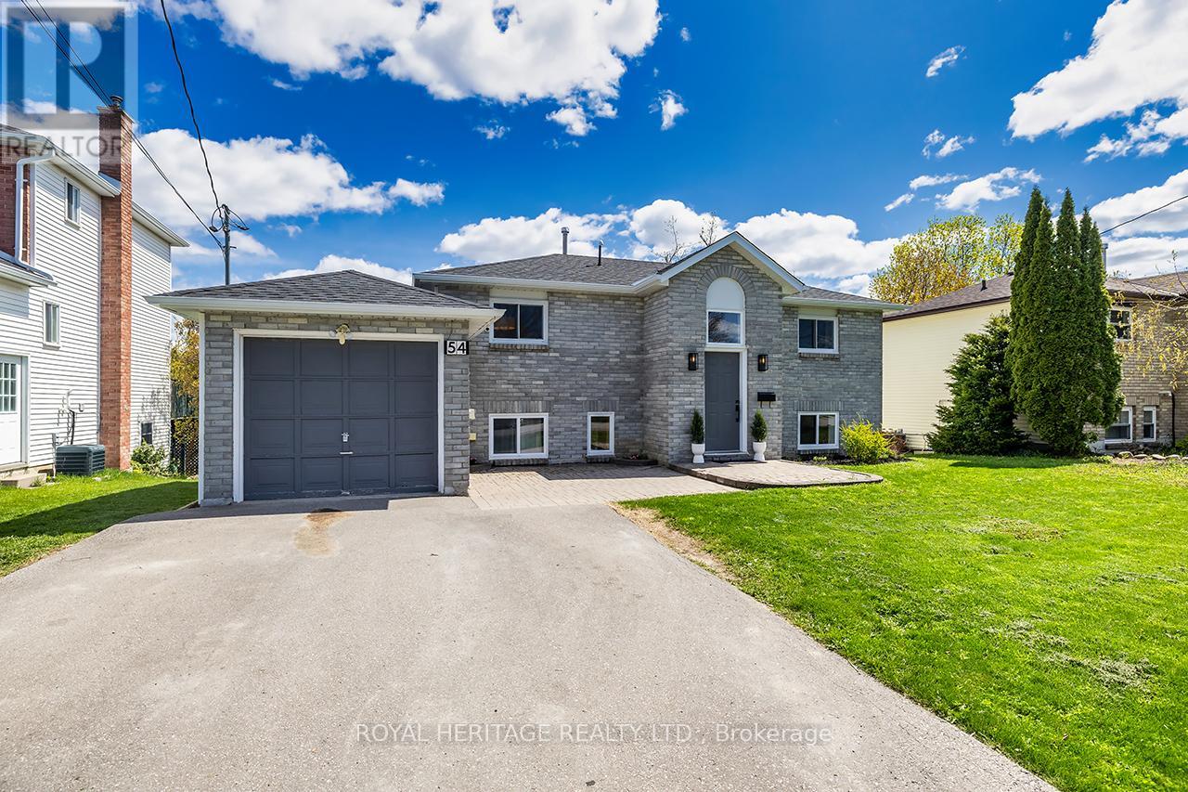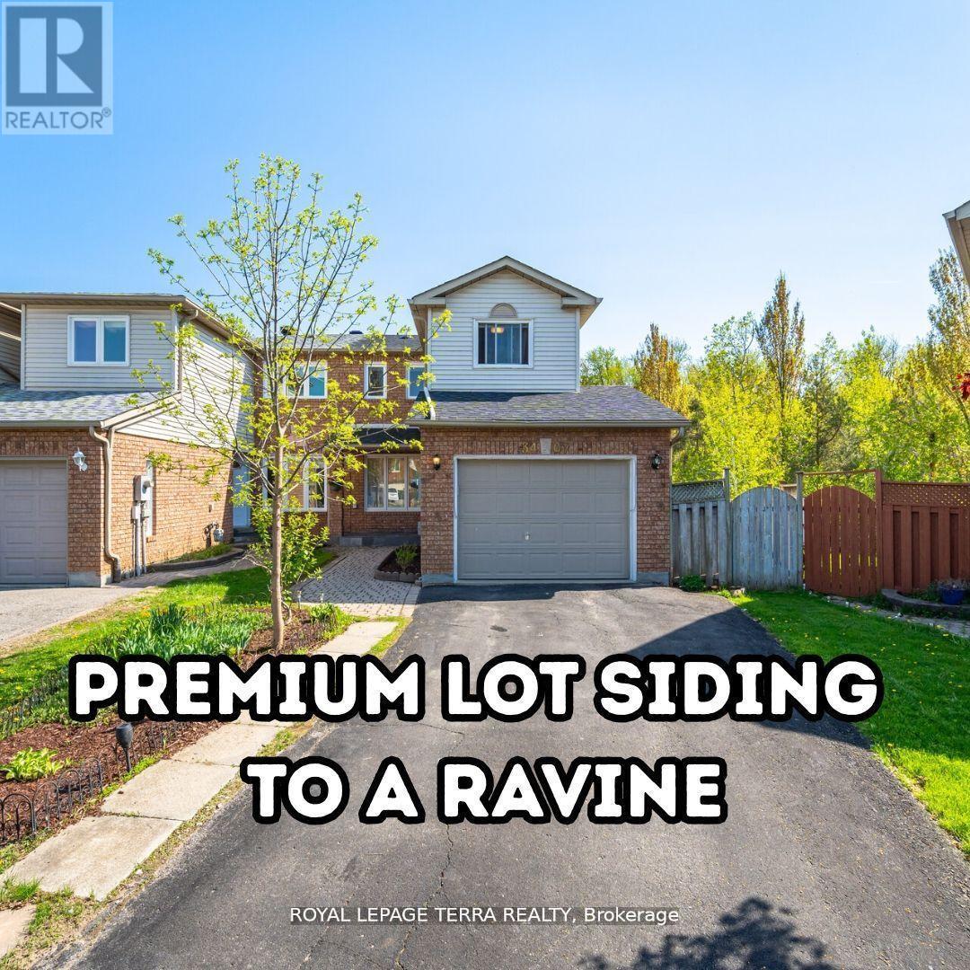420 - 543 Richmond Street W
Toronto, Ontario
Welcome To Pemberton 543 Richmond At Portland Furnished Move-In Condition Unit With Beautiful DT City Views. Nestled In The Heart Of The Fashion District, Steps From The Entertainment District & The Financial District. Cross The Street to Wimmers and Loblawss. Countless Restaurants and Boutiques Make The Neighbourhood Toronto's Most Dynamic Destination. Building Amenities Include: 24hr Concierge, Fitness Centre, Party Rm, Games Rm, Outdoor Pool, Rooftop Lounge W/ Panoramic Views Of The City and More! 1+Den, 1Bath W/ Balcony. Southeast Exposure. (id:60365)
1806 - 29 Singer Court
Toronto, Ontario
FRESH PAINT & NEW FLOORING! One Bedroom Unit Approx 468 + 107 = Total 575 Sq.Ft. At Prestigious Bayview Village Area! Open Concept Kitchen With Granite Counter Tops & Center Island, ideal for entertaining. Unobstructed North View, Wrap Around Balcony. Best location! Walking distance to TTC Subway, GO Station, North York Hospital, Starbucks, McDonalds, Canadian Tire, IKEA, community centre, park, ice skating rink. Easy access to highway 401 & 404. Amazing amenities: indoor pool, gym, basketball, yoga room, karaoke room, play room, pet spa, movie room, guest suites and more! (id:60365)
4301 - 50 Charles Street E
Toronto, Ontario
Luxury 5 Star Condo Living At Casa 3. Gorgeous 1+ Den Unit, This Den Is A Separate Room With Window And Door. Walk To U Of T And Steps To Bloor Street Shopping! Soaring 20 Ft Lobby, State Of The Art Amenities Floor Including Fully Equipped Gym, Rooftop Lounge And Outdoor Infinity Pool. Marble Countertop In Washroom, Floor To Ceiling Windows, 9" Ceiling, Lots Of Cabinet Space For Storage. (id:60365)
203 - 34 Tubman Avenue
Toronto, Ontario
Beautiful 1 Bedroom Unit With Upgrades And 9 Feet Ceilings. Functional Layout With Upgraded Stainless Steel Appliances, Upgraded Counters, Upgraded Floors And Cabinets. Full Sized Washer And Dryer. Amazing Location That Is Steps To Transit, Parks, Grocery Stores, Shopping, Downtown, Waterfront, Community Center, Restaurants, Union, Highways, And Much More. Unit Is Move In Ready In A Brand New Building With Excellent Amenities. You will Not Be Disappointed! Parking Can Be Rented With The Unit For An Additional $150 Per Month (id:60365)
768 Franklinway Crescent
London North, Ontario
A Rare Gem in an Unbeatable Location. Tucked away on a quiet, tree-lined street in one of North London's most prestigious neighbourhoods, this sprawling executive ranch sits on an exceptional 0.6-acre lot with 148 feet of frontage, offering over 6,000 sq ft of beautifully finished living space. This grand one-floor residence offers an abundance of room to live, entertain, and grow - with generously sized 7 bedrooms in-total, multiple living and entertaining areas, 7 skylights and a separate 2-bedroom in-law/nanny suite with private entrance and laundry and walk-in closet, shower/soaker tub - perfect for multi generational living, guests, or rental income. Main Level Highlights: 4 large bedrooms, including a spacious primary retreat. A bright, formal dining room, Sunken family room and a large sunken den, both offering warmth and sophistication. A beautiful sunken sunroom filled with natural light, overlooking the private, treed and fenced backyard. Lower-Level Features: An oversized recreation room and dedicated games area, second den ideal for a home office, gym, or hobby room and an additional bedroom. Fully independent 2-bedroom in-law/nanny suite with separate entrance, full kitchen, laundry, and living space. Additional Features: Solar energy system with potential to generate upwards of $7,000+/year, off setting most of your property taxes, 3.5 car garage with extended driveway and ample space for vehicles, storage, or a workshop. 148 ft wide frontage on a peaceful, tree-lined street. Exceptional location: Minutes to Western University, University Hospital, Masonville Mall, top-rated schools, shopping and many other amenities. This is a once-in-a-lifetime opportunity to own a home of this scale, versatility, and character in North London. Whether you're looking for expansive family living, multi generational flexibility, or the perfect home to entertain - this property offers it all. Book your private showing today and discover the lifestyle you deserve. (id:60365)
487 Ridge Road E
Grimsby, Ontario
Discover this stunning, fully renovated home backing onto the Niagara Escarpment and Bruce Trail. This private 0.85 acre retreat offers the best of both worlds peaceful natural surroundings with direct trail access, yet just minutes to town conveniences.Inside, you'll find impressive 17 vaulted ceilings in the living room that fill the space with light. The custom kitchen features glossy white cabinetry, quartz countertops, a waterfall island, and built-in appliances perfect for entertaining family and friends. The spacious primary suite is your own spa-like getaway with a soaker tub, waterfall shower, floating vanity, and walk-in closet. This home includes 3 bedrooms plus an office, ideal for remote work or hobbies. A fully insulated triple garage with double entry doors provides plenty of space for vehicles, storage, or workshop needs. Enjoy modern upgrades for total comfort and efficiency, including an energy-efficient heat pump, Tesla charger, Starlink internet, water filter, UV sterilizer, and water softener. Outside, the gated entrance leads to ample parking, a stone patio with pergola, rear deck with garden views, and a charming gazebo perfect for relaxing or entertaining under the stars. A neighbouring field across the road is reportedly planned for vineyard development (to be confirmed), enhancing future value and appeal. Whether you're looking for a private family home, a nature retreat, or a modern escape close to amenities, this rare property has it all. Move in and enjoy peace, privacy, and the natural beauty of the Niagara Escarpment at your doorstep! (id:60365)
664 Highpoint Avenue
Waterloo, Ontario
Fabulous 3-Bedroom, 2-Bath Raised Bungalow Backing Directly Onto Peaceful Greenspace In Waterloo's High-Demand Lakeshore/Parkdale Neighbourhood. Enjoy A Rare, Private Setting With Stunning Ravine Views Right From Your Backyard. Prime Location Just Minutes To Top-Rated Public And Catholic Schools, The University Of Waterloo, Conestoga Mall, Costco, St. Jacobs Farmers Market, And More. The Upper Level Offers 3 Spacious Bedrooms, An Upgraded Kitchen With Stainless Steel Appliances, Quartz Countertops, And A Walkout To A Large Deck Overlooking The Ravine. The Fully Finished Walk-Up Basement Features Garage Access, An Open-Concept Family Room (Wood Fireplace Currently Blocked But Can Be Restored), A 3-Piece Bath, Laundry Room, And Storage. Basement Potential For An In-Law Suite. Freshly Painted, Carpet-Free, Newer Driveway (2023), Roof (2018), And No Rental Items. The Private, Backyard Features An Above-Grade Pool, a Perennial Garden, A Cherry Tree, A Shed, And Offers Direct Views Of Nature. Don't Miss This Move-In-Ready Gem! Book Your Showing Today! (id:60365)
Lower - 105 Glenridge Avenue
St. Catharines, Ontario
Experience the Pinnacle of Executive Luxury with Magnificent 105 Glenridge Avenue #Lower Level! This Remarkable Unit, Recently (2023) Renovated with brand new Kitchen from Top to Bottom, as well as luxury laundry Features two Elegant Bedrooms and Boasts Breathtaking Views of the Impressive huge Backyard view. Ready to move in just bring your luggage, Completely independent from upper level. Close to lots of amenities, Brock University, Ridley College, Niagara College, NOTL, Niagara Falls, Hospitals, Shopping Centers and many more. Bus stop steps from the door. Prestigious neighborhood in Town. Don't Miss Your Chance to Rent This Gem of A Property, As It Won't Be Available For Long (id:60365)
24 Tilman Circle
Markham, Ontario
Luxury Over 4000 sf living space Home Backing to PARK with Huge PIE Shape lot ( rear 94 feet wide). Modern design and quality renovation inside and out. Total $500k+ upgrades spent. Open concept living room with large windows, fill with sunshine; New kitchen with Top appliances and Island Countertop; Huge master bedroom with walk in closets and oversized 5 ice in suit bathroom; Finished basement. Professionally designed and built landscaping front and backyard with $20,000 Hot tub and $10,000 Pergola. Backdoor direct access to the Park. New Smart Main Entrance door with multi functions locker; New hardwood floor on second floor; New paint through house. Upgraded 200AMP. (id:60365)
A4 - 190 Century Hill Drive
Kitchener, Ontario
Welcome to this stunning 2+1 bedroom, 2 washroom, 2-story condo. Featuring a bright and open concept design, this unit is filled with natural light, enhanced by large windows and elegant engineered hardwood floors. The sleek white kitchen has stainless steel appliances, granite countertops, and an extended breakfast bar that seats four. The dining room has ample space for daily living, and the in-suite laundry is on this floor. The living room has been converted to a bonus room, but can be easily changed back to a living room. The balcony terrace is ideal for family gatherings. On the unit's second floor, you'll find two generous bedrooms, a beautiful 4-piece bathroom, and a bonus area for your office workspace. This prime location offers easy access to the 401 and Highway 7, public transit, schools, parks, shopping, and Conestoga College. Enjoy the serene walking trails of Steckle Woods just across the street. Experience contemporary living at its finest in this stylish and convenient condo. Schedule your viewing today! (id:60365)
54 Champlain Boulevard
Kawartha Lakes, Ontario
**OPEN HOUSE Sun July 27 2-4PM** Located in the sought-after Springdale Gardens neighborhood, this updated home combines modern finishes with a rare ravine-backed setting with sunny southern exposure. The bright, open-concept design features a renovated kitchen with quartz countertops, a tile backsplash, and seamless flow into the dining area and cozy living room. A convenient powder room and laundry are located just off the kitchen. Sliding doors open to a spacious fenced yard with a large deck perfect for entertaining or relaxing while enjoying uninterrupted views of the ravine. Upstairs, you'll find three bedrooms, including a generous primary with his-and-hers closets, plus a bright 4-piece bath. Recent updates include engineered hardwood floors, bathroom tile flooring, a new roof and eavestroughs (2024), an owned gas hot water tank (2024), and a newer furnace and A/C (2019).Additional highlights include an attached garage and a fantastic location across from a park and field, with a creek and green space behind, and steps to Victoria Rail Trail. Don't miss this move-in-ready home in one of the areas most desirable neighborhoods. (id:60365)
3407 Nighthawk Trail
Mississauga, Ontario
You fall in love with this elegant end-unit townhome that feels just like a semi and sits on a rare, oversized pie-shaped ravine lot! Nestled in a quiet, family-friendly neighbourhood, this 3+1 bedroom, 4-bathroom home is ideal for growing families or first-time buyers seeking space, comfort, and nature. Here's why this home is a must-see:(1) Ravine Lot Living: Enjoy ultimate privacy and nature views with no neighbours behind! Step out onto your newly built backyard deck and take in the peaceful sounds of the ravine and nearby walking trails.(2) Stylish, Open-Concept Main Floor: Bright and airy layout with pot lights, custom zebra blinds, a large living/dining area, and an extended chefs kitchen featuring quartz countertops, glass backsplash, and newer stainless steel appliances.(3) Spacious Upstairs: Three generously sized bedrooms and two full bathrooms, including a private ensuite in the primary bedroomperfect for everyday comfort.(4) Finished Basement In-Law Suite: Complete with a large great room, one bedroom, full bathroom, and kitchenetteideal for extended family, guests, or future rental income potential with a possible separate entrance.(5) Commuter-Friendly Location: Private garage, parking for up to 4 cars, and just minutes to Highways 403, 407, 401, and three GO Stations within 10 minutesyou cant beat this convenience! Bonus upgrades include: Furnace (2024), Roof (2021), Fridge & Range Hood (2023), LG Washer & Dryer (2025), Bosch Dishwasher, Smart Lock, dimmable switches, garage opener, and more. --->> A Perfect Blend of Nature, Comfort & Commuter Ease! <<--- (id:60365)













